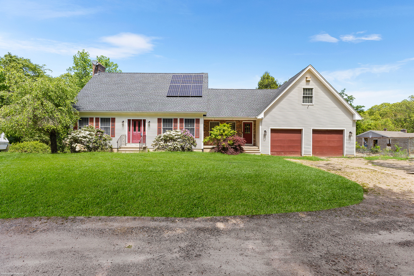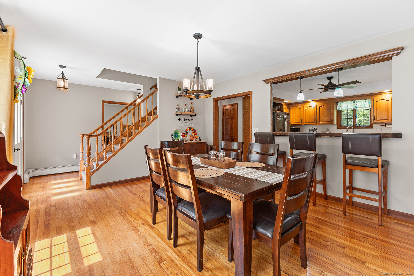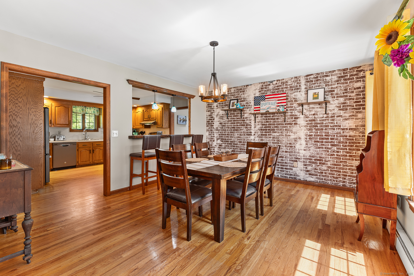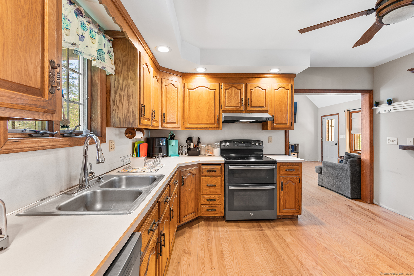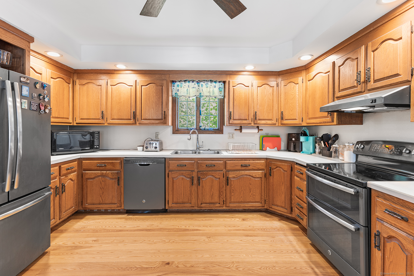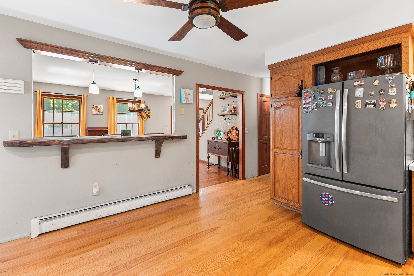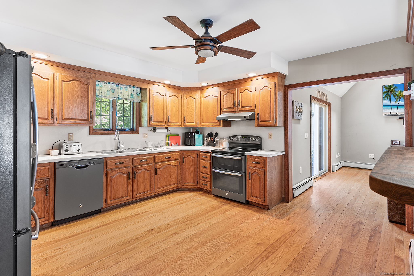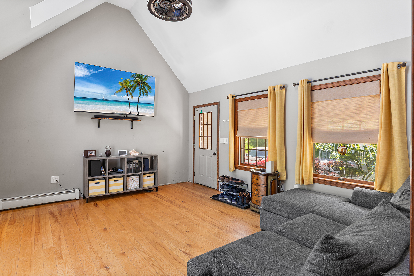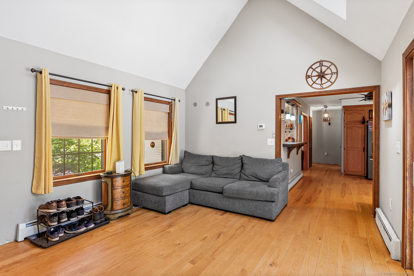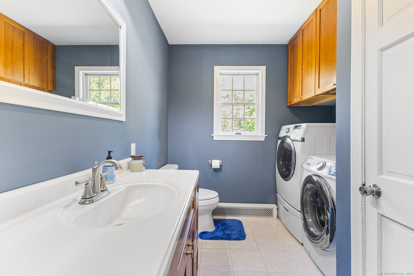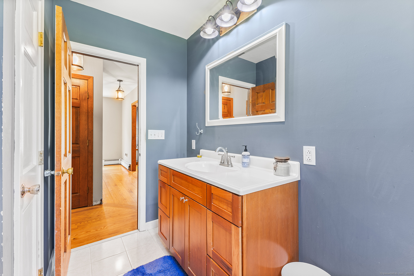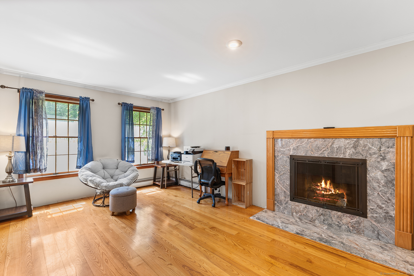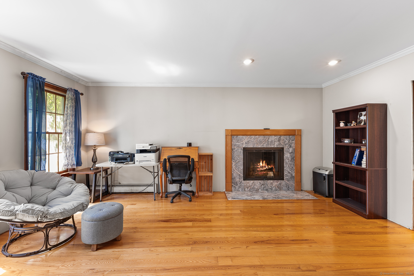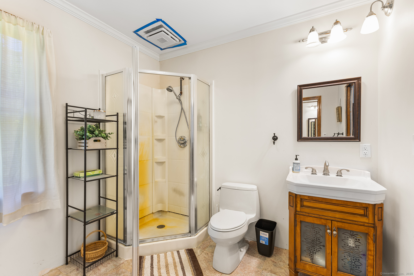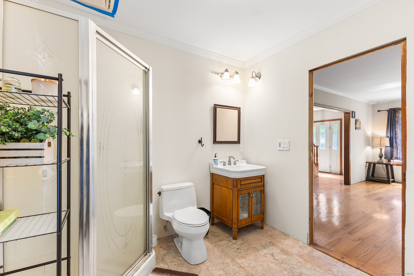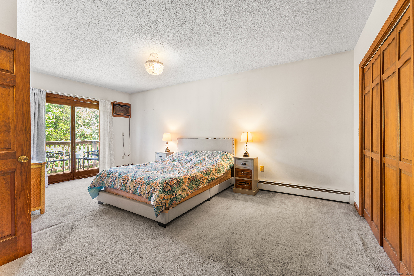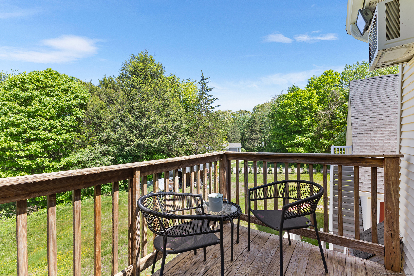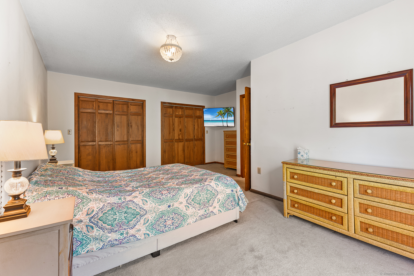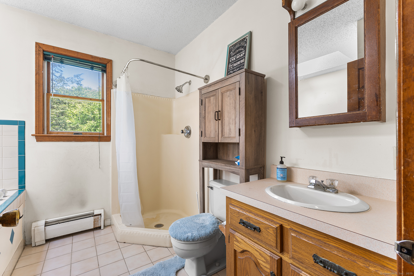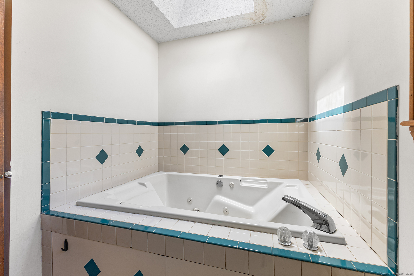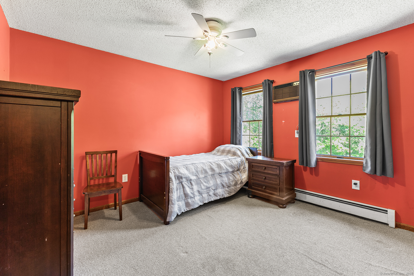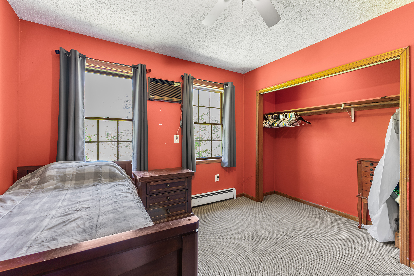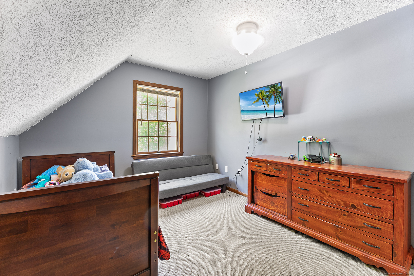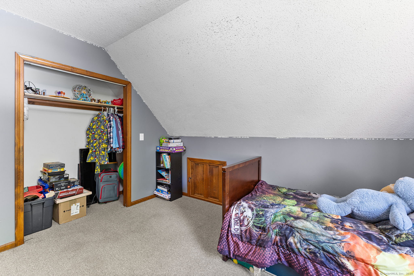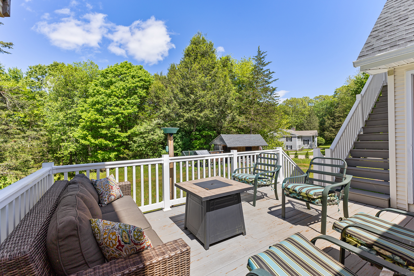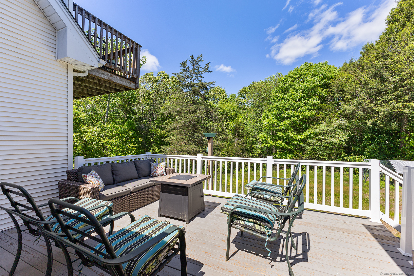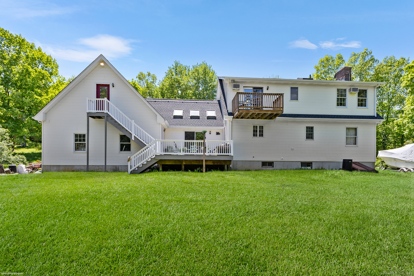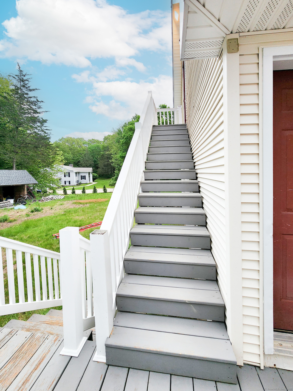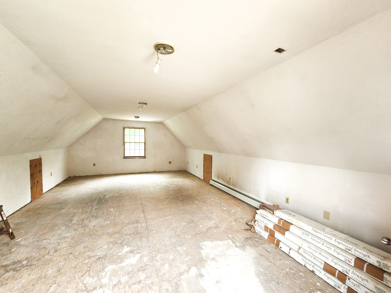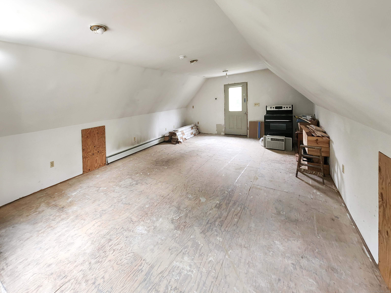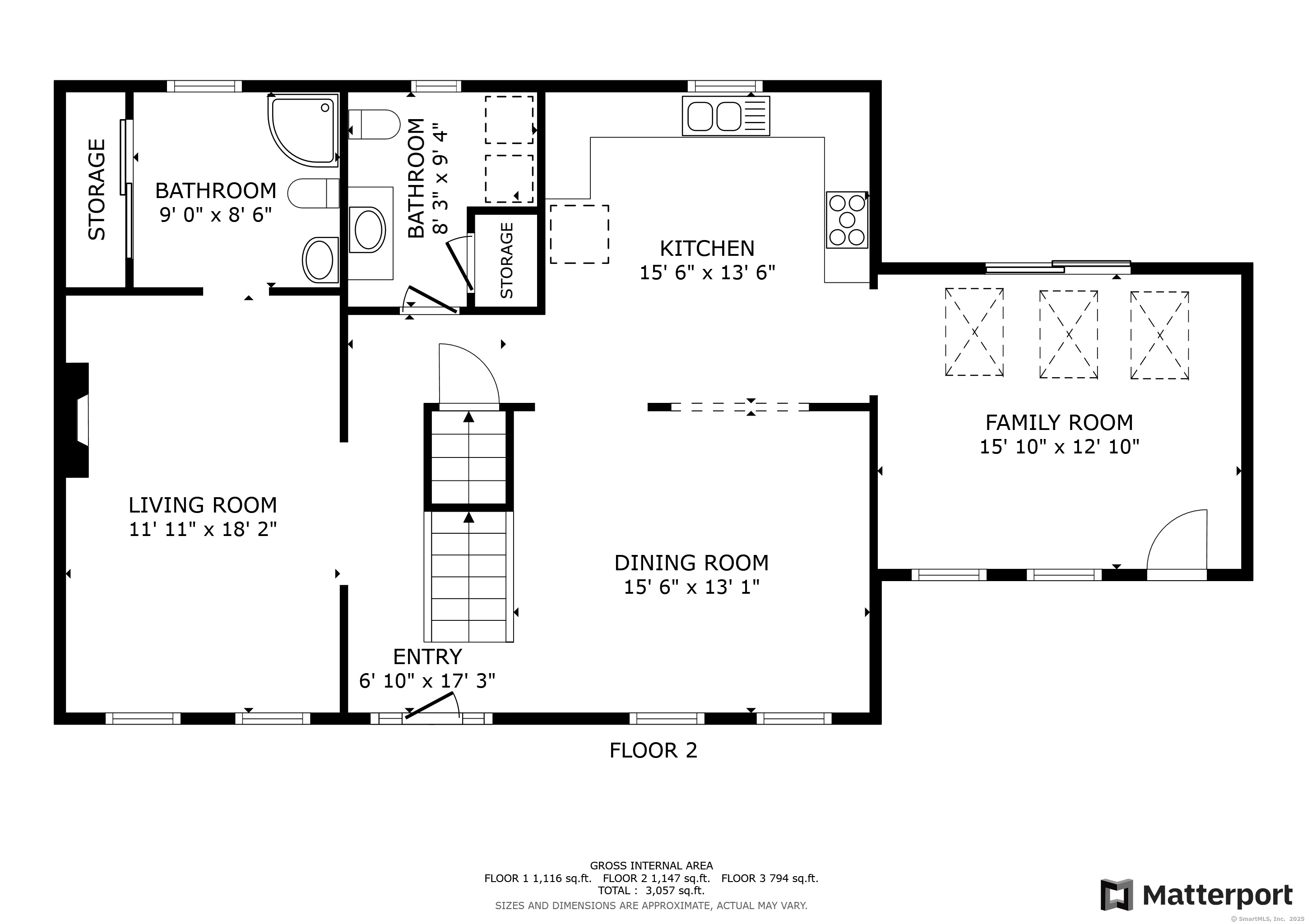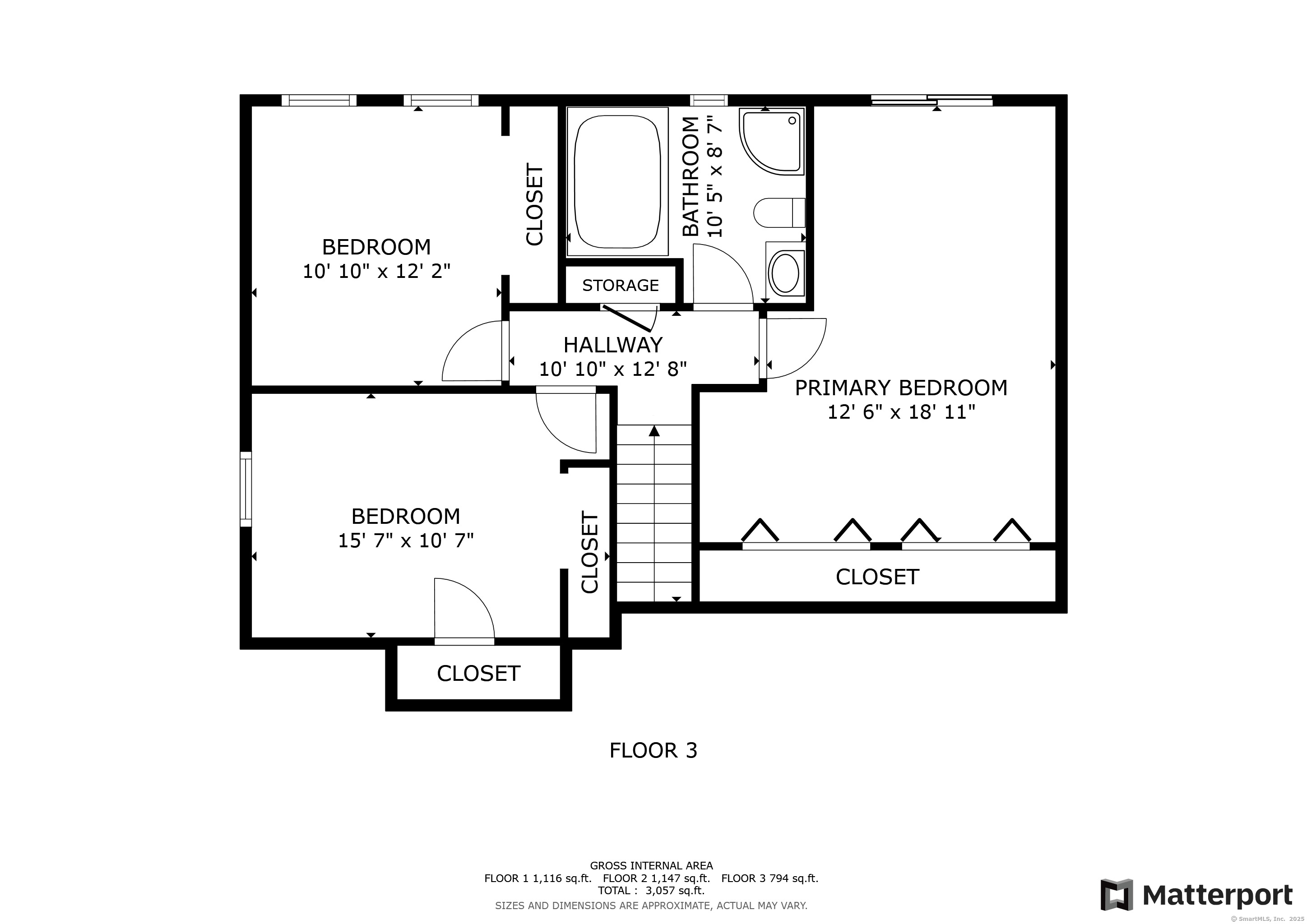More about this Property
If you are interested in more information or having a tour of this property with an experienced agent, please fill out this quick form and we will get back to you!
241 New London Road, Colchester CT 06415
Current Price: $439,000
 3 beds
3 beds  3 baths
3 baths  1938 sq. ft
1938 sq. ft
Last Update: 6/5/2025
Property Type: Single Family For Sale
This charming and expansive 3-bedroom, 2.5-bath Cape-style home offers a perfect blend of comfort, character, and versatility-all nestled on a private, wooded lot surrounded by picturesque stone walls and natural beauty. The first floor features gleaming hardwood floors throughout, a formal living room with a propane fireplace and marble surround, and a bright family room with cathedral ceilings, skylights, and sliders leading to a large back deck. The kitchen includes stainless steel appliances and a breakfast bar that opens to the formal dining room-perfect for entertaining. Upstairs, youll find three spacious bedrooms, including a primary suite with two closets and its own private deck overlooking the peaceful 1.42-acre lot. A bonus room above the garage with a separate entrance offers ideal space for a home office, recreation room, or private guest suite. Additional features include energy efficient solar panels, and a dual heating system with both oil and wood-burning furnaces, a storage shed, and a 2-car attached garage. Offering space, privacy, and flexibility, this property is a true gem just minutes from the conveniences of Colchester center.
Please use GPS.
MLS #: 24094659
Style: Cape Cod
Color:
Total Rooms:
Bedrooms: 3
Bathrooms: 3
Acres: 1.42
Year Built: 1990 (Public Records)
New Construction: No/Resale
Home Warranty Offered:
Property Tax: $5,794
Zoning: RU
Mil Rate:
Assessed Value: $202,100
Potential Short Sale:
Square Footage: Estimated HEATED Sq.Ft. above grade is 1938; below grade sq feet total is ; total sq ft is 1938
| Appliances Incl.: | Oven/Range,Range Hood,Refrigerator,Dishwasher,Washer,Dryer |
| Laundry Location & Info: | Main Level |
| Fireplaces: | 1 |
| Energy Features: | Active Solar |
| Energy Features: | Active Solar |
| Basement Desc.: | Full |
| Exterior Siding: | Vinyl Siding |
| Exterior Features: | Shed,Porch,Deck,Gutters |
| Foundation: | Concrete |
| Roof: | Asphalt Shingle |
| Parking Spaces: | 2 |
| Garage/Parking Type: | Attached Garage |
| Swimming Pool: | 0 |
| Waterfront Feat.: | Not Applicable |
| Lot Description: | Treed,Level Lot |
| Nearby Amenities: | Library,Medical Facilities,Park,Shopping/Mall |
| Occupied: | Owner |
Hot Water System
Heat Type:
Fueled By: Hot Water.
Cooling: Ceiling Fans,Wall Unit
Fuel Tank Location: In Basement
Water Service: Private Well
Sewage System: Septic
Elementary: Colchester
Intermediate: Jack Jackter
Middle: Johnston
High School: Bacon Academy
Current List Price: $439,000
Original List Price: $439,000
DOM: 13
Listing Date: 5/21/2025
Last Updated: 5/23/2025 4:05:03 AM
Expected Active Date: 5/23/2025
List Agent Name: Stephanie Liriano
List Office Name: Redfin Corporation
