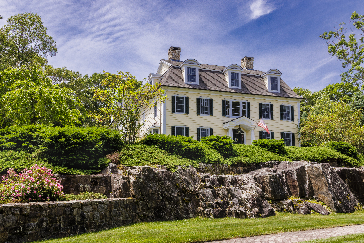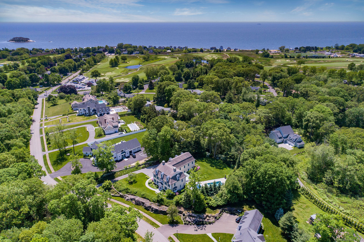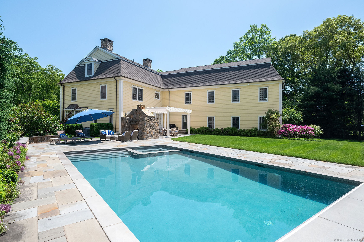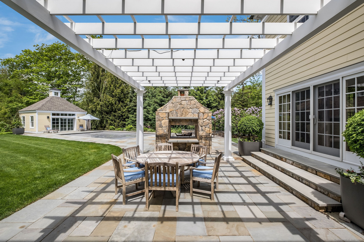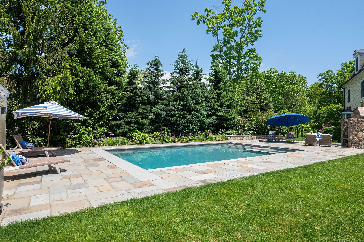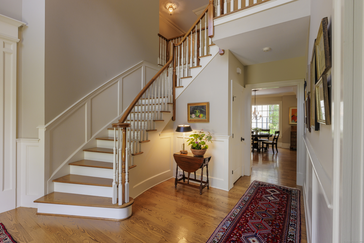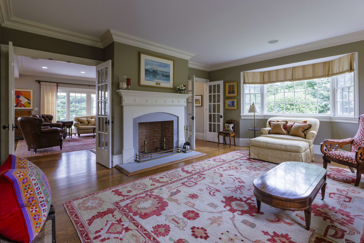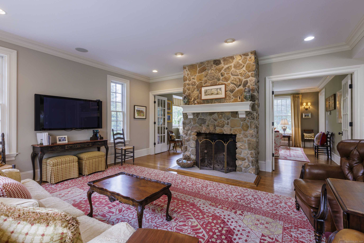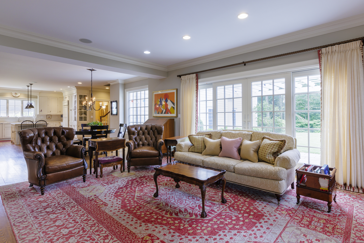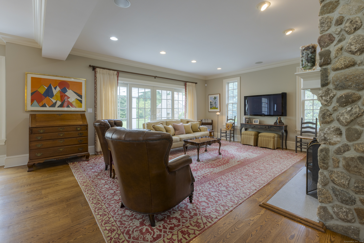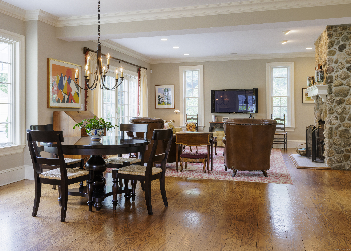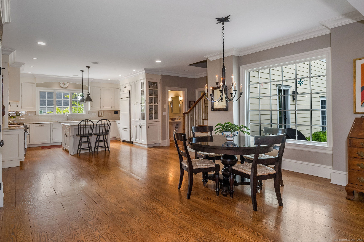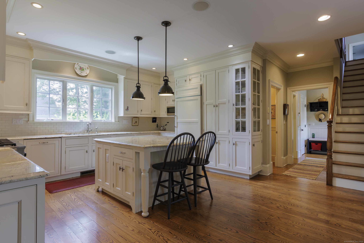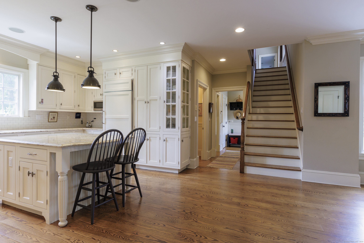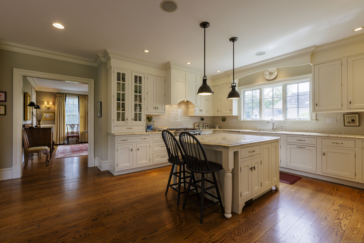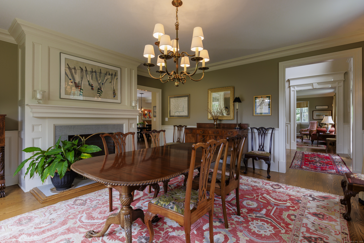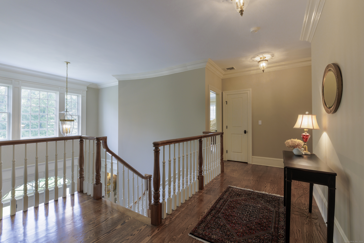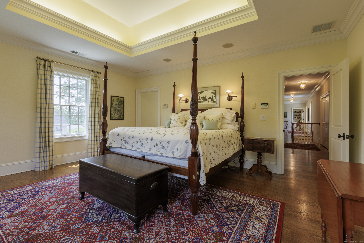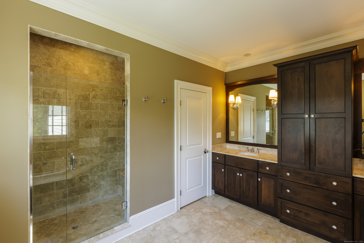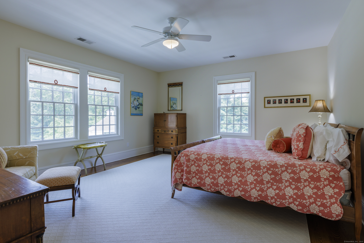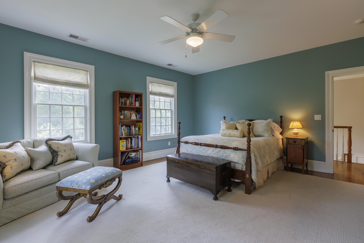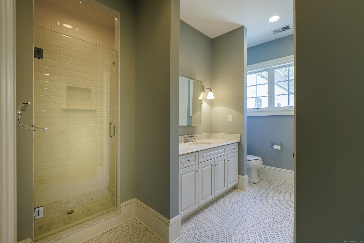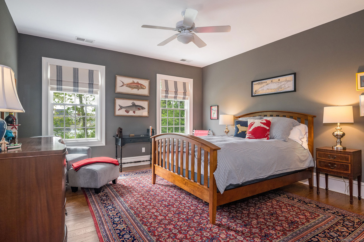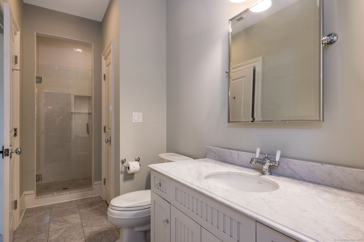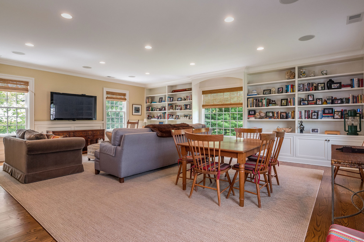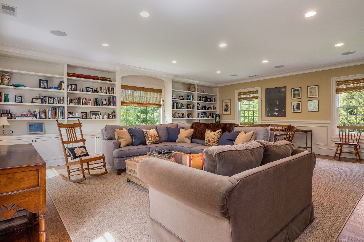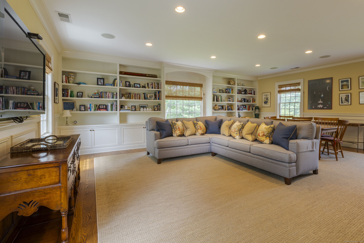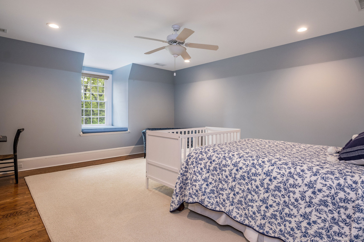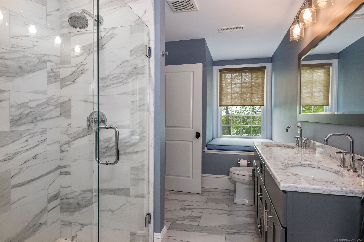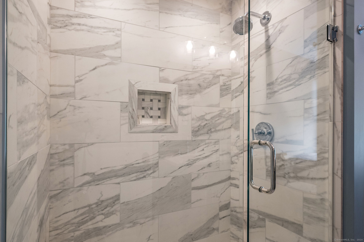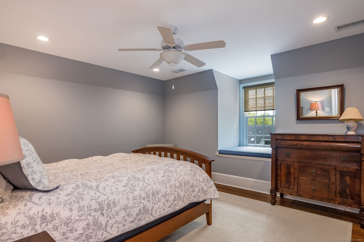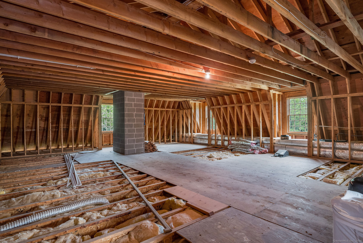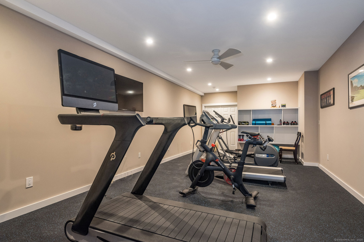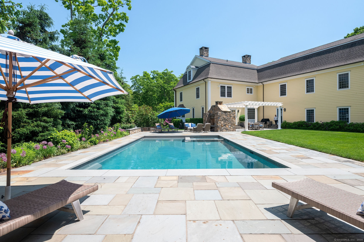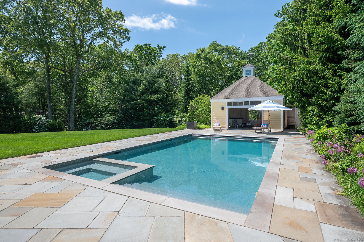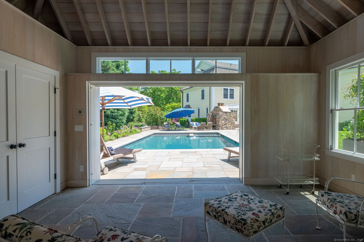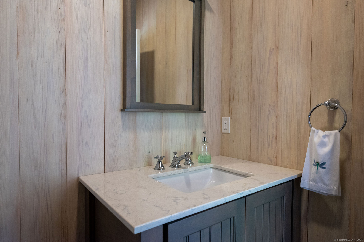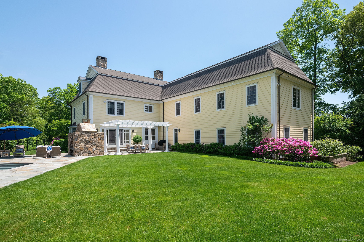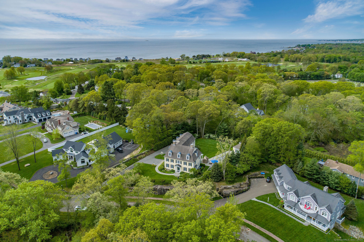More about this Property
If you are interested in more information or having a tour of this property with an experienced agent, please fill out this quick form and we will get back to you!
37 Lantern Hill Road, Madison CT 06443
Current Price: $3,000,000
 6 beds
6 beds  5 baths
5 baths  6300 sq. ft
6300 sq. ft
Last Update: 6/23/2025
Property Type: Single Family For Sale
Welcome to 37 Lantern Hill Road, a luxurious residence nestled in the heart of Madisons most coveted neighborhood. Just a short stroll from pristine beaches, the charming town center, and the Madison Country Club, this home offers an unparalleled lifestyle of comfort and convenience. Tucked away along picturesque brick-lined sidewalks and illuminated by classic lanterns, this exceptional property combines timeless elegance with modern amenities. d bedrooms, soaring 10-foot ceilings, and expansive, sun-drenched rooms that invite relaxation and entertaining. This exceptional home offers a gracious layout for both entertaining and everyday living. Built with the finest materials. exceptional millwork, beautiful cabinetry and fixtures A versatile great room perfect for movie nights or cozy gatherings, and an open floor plan that seamlessly connects living, dining, and kitchen areas. Step outside to your own private retreat-professionally landscaped grounds with a blue stone patio and outdoor fireplace create an inviting atmosphere for year-round entertaining. Dive into the heated and cooled Gunite saltwater pool, unwind in the stylish pool house complete with a bath and outdoor shower, and experience the ultimate in luxury living. This meticulously crafted home offers the perfect blend of sophistication, comfort, and location. Whether hosting grand gatherings or enjoying peaceful moments at home, 37 Lantern Hill Road is more than a residence-its a lifestyle.
Boston Post Road to Lantern Hill
MLS #: 24094658
Style: Colonial
Color: Yellow
Total Rooms:
Bedrooms: 6
Bathrooms: 5
Acres: 0.97
Year Built: 2007 (Public Records)
New Construction: No/Resale
Home Warranty Offered:
Property Tax: $37,847
Zoning: R-1
Mil Rate:
Assessed Value: $1,720,300
Potential Short Sale:
Square Footage: Estimated HEATED Sq.Ft. above grade is 6300; below grade sq feet total is ; total sq ft is 6300
| Appliances Incl.: | Oven/Range,Subzero,Dishwasher,Washer,Dryer |
| Laundry Location & Info: | Upper Level |
| Fireplaces: | 3 |
| Energy Features: | Programmable Thermostat,Thermopane Windows |
| Interior Features: | Auto Garage Door Opener,Cable - Available,Open Floor Plan |
| Energy Features: | Programmable Thermostat,Thermopane Windows |
| Basement Desc.: | Full,Storage,Partially Finished,Full With Hatchway |
| Exterior Siding: | Clapboard,Hardie Board |
| Exterior Features: | Grill,Underground Utilities,Sidewalk,Terrace |
| Foundation: | Concrete |
| Roof: | Asphalt Shingle |
| Parking Spaces: | 3 |
| Garage/Parking Type: | Attached Garage |
| Swimming Pool: | 1 |
| Waterfront Feat.: | Walk to Water,Water Community |
| Lot Description: | Dry,Level Lot,On Cul-De-Sac,Professionally Landscaped |
| Nearby Amenities: | Health Club,Library,Playground/Tot Lot,Shopping/Mall,Stables/Riding,Tennis Courts |
| In Flood Zone: | 0 |
| Occupied: | Owner |
HOA Fee Amount 1000
HOA Fee Frequency: Annually
Association Amenities: .
Association Fee Includes:
Hot Water System
Heat Type:
Fueled By: Hot Air.
Cooling: Central Air
Fuel Tank Location: In Basement
Water Service: Public Water Connected
Sewage System: Septic
Elementary: Per Board of Ed
Intermediate: Per Board of Ed
Middle: Polson
High School: Daniel Hand
Current List Price: $3,000,000
Original List Price: $3,000,000
DOM: 45
Listing Date: 5/9/2025
Last Updated: 5/9/2025 5:01:12 PM
List Agent Name: Cathy Lynch
List Office Name: Coldwell Banker Realty
