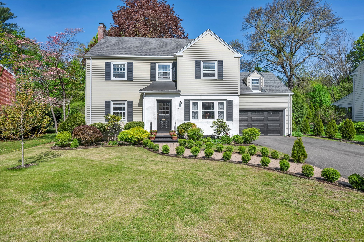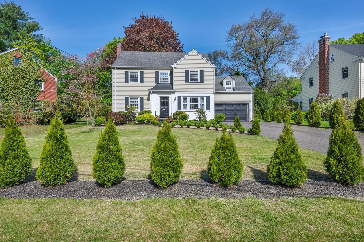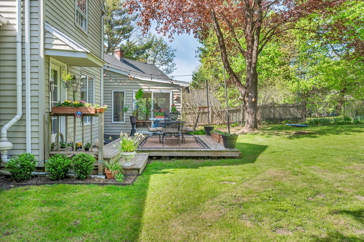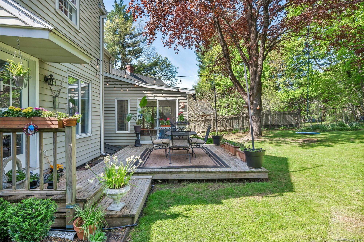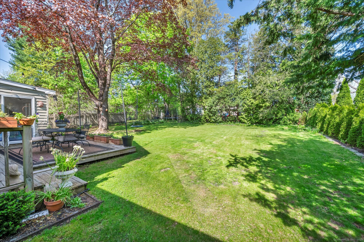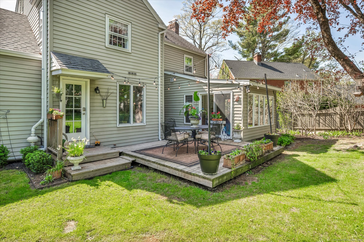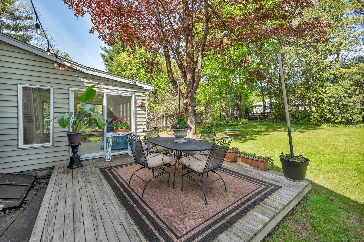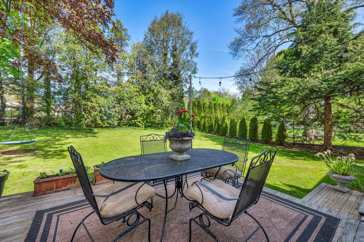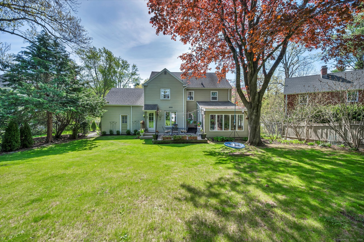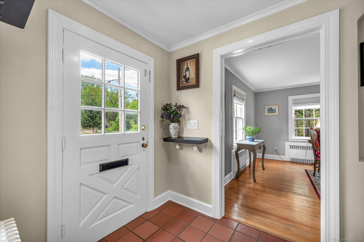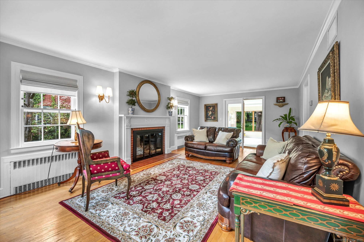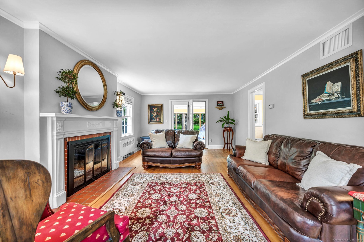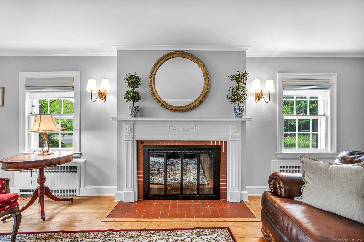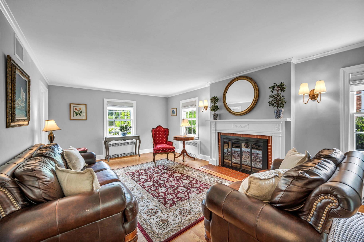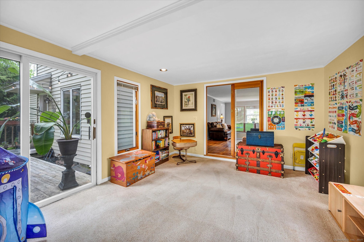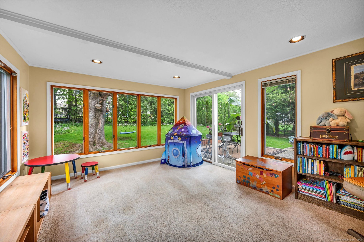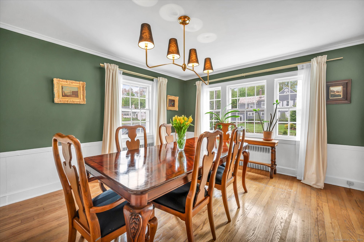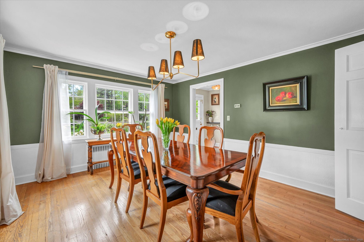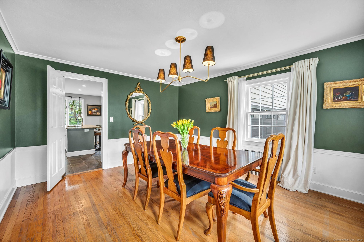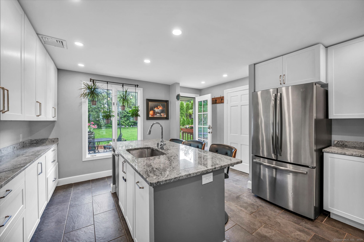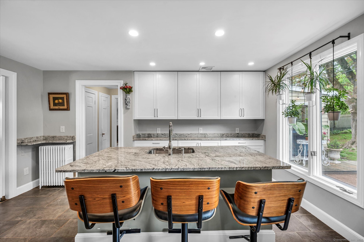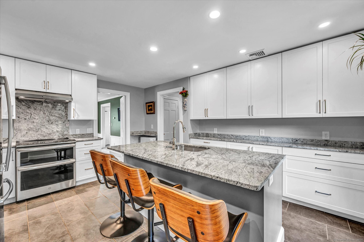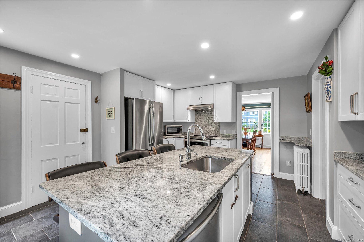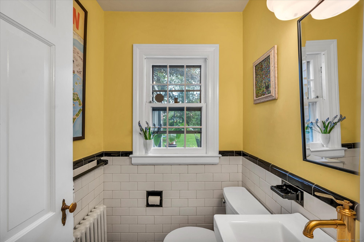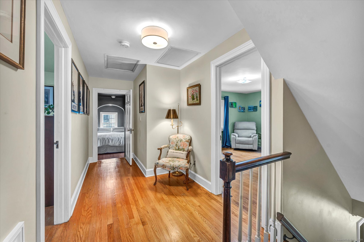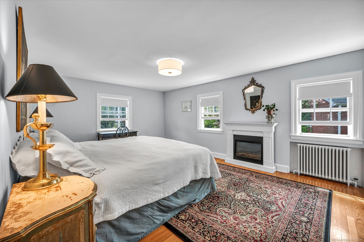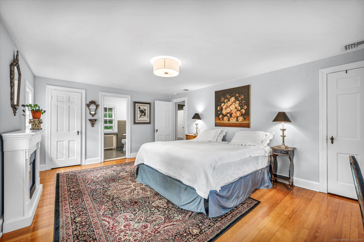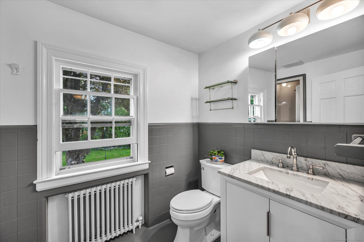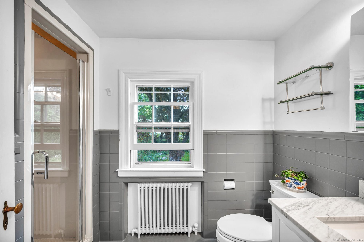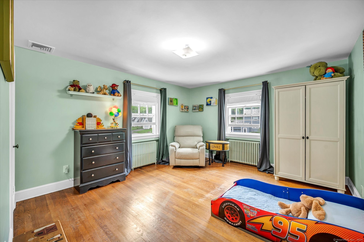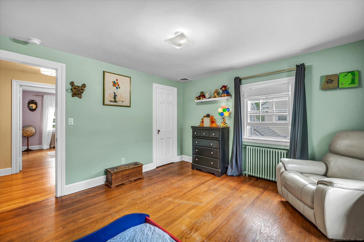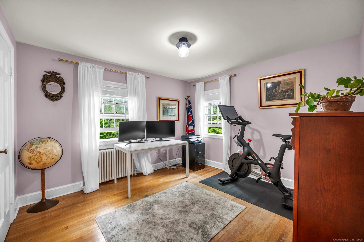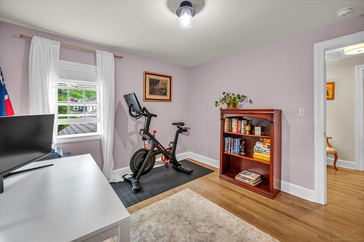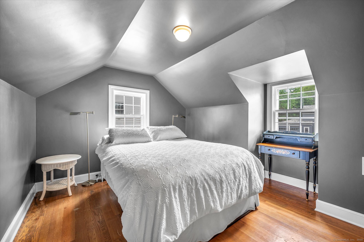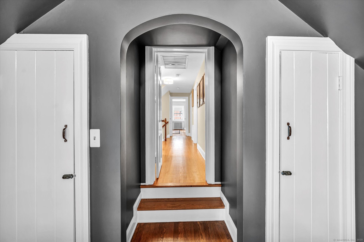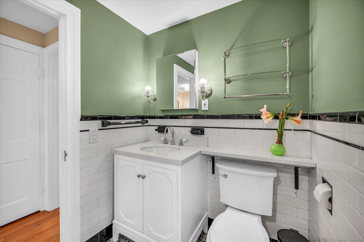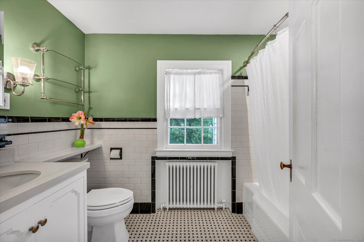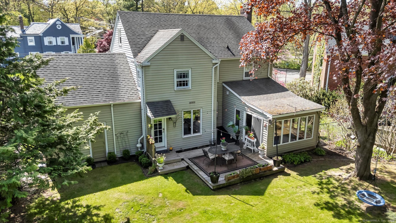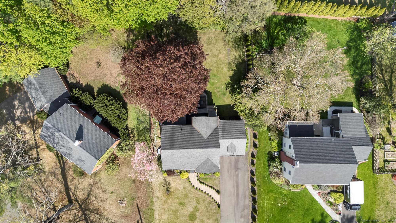More about this Property
If you are interested in more information or having a tour of this property with an experienced agent, please fill out this quick form and we will get back to you!
10 Meadowbrook Road, Hamden CT 06517
Current Price: $599,900
 4 beds
4 beds  3 baths
3 baths  1894 sq. ft
1894 sq. ft
Last Update: 6/19/2025
Property Type: Single Family For Sale
Discover this exquisite Colonial residence nestled in the heart of the highly-sought after Spring Glen neighborhood. Blending timeless architectural charm with thoughtful modern enhancements, this elegant home features spacious living areas, hardwood floors, beautiful architectural details, and an abundance of natural light. The grand front-to-back living room immediately captivates with its generous proportions, abundance of natural light, and beautiful cozy fireplace. The heart of the home is the meticulously updated kitchen, featuring a spacious island, granite countertops, and high-end stainless steel appliances, perfect for both intimate meals and sophisticated entertaining. The kitchen flows effortlessly into the spacious dining room, creating an inviting space for gatherings and formal dinners! Ascend upstairs to your private escape, the large primary suite with plenty of room to unwind, offers a peaceful retreat after a busy day. Three additional spacious bedrooms and full bath offer comfort for everyone. The bright three-season sunroom is perfect for morning coffee or evening repose, with panoramic views of the lush, beautifully landscaped, level backyard- an oasis with plenty of space for relaxing on the deck, entertaining, gardening, or leisurely activities! This exceptional property offers classic character, comfort, and modern luxury situated in a wonderful location near shops, parks, and schools, with convenient access to downtown New Haven, Yale, and highways.
Whitney Avenue to Glen Parkway to Meadowbrook Road.
MLS #: 24094630
Style: Colonial
Color:
Total Rooms:
Bedrooms: 4
Bathrooms: 3
Acres: 0.25
Year Built: 1940 (Public Records)
New Construction: No/Resale
Home Warranty Offered:
Property Tax: $13,087
Zoning: R4
Mil Rate:
Assessed Value: $235,340
Potential Short Sale:
Square Footage: Estimated HEATED Sq.Ft. above grade is 1894; below grade sq feet total is ; total sq ft is 1894
| Appliances Incl.: | Electric Cooktop,Electric Range,Range Hood,Refrigerator,Dishwasher,Dryer |
| Laundry Location & Info: | Lower Level |
| Fireplaces: | 1 |
| Interior Features: | Auto Garage Door Opener |
| Basement Desc.: | Full,Sump Pump |
| Exterior Siding: | Aluminum,Brick |
| Exterior Features: | Deck,Garden Area,Lighting,Underground Sprinkler |
| Foundation: | Concrete |
| Roof: | Asphalt Shingle |
| Parking Spaces: | 2 |
| Driveway Type: | Private,Paved |
| Garage/Parking Type: | Attached Garage,Paved,Driveway |
| Swimming Pool: | 0 |
| Waterfront Feat.: | Not Applicable |
| Lot Description: | Lightly Wooded,Level Lot |
| Occupied: | Owner |
Hot Water System
Heat Type:
Fueled By: Hot Water,Radiator.
Cooling: Central Air,Whole House Fan
Fuel Tank Location:
Water Service: Public Water Connected
Sewage System: Public Sewer Connected
Elementary: Per Board of Ed
Intermediate:
Middle:
High School: Per Board of Ed
Current List Price: $599,900
Original List Price: $630,000
DOM: 38
Listing Date: 5/9/2025
Last Updated: 6/5/2025 3:53:38 AM
Expected Active Date: 5/12/2025
List Agent Name: Nancy Lydell
List Office Name: Calcagni Real Estate
