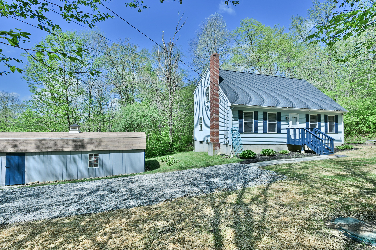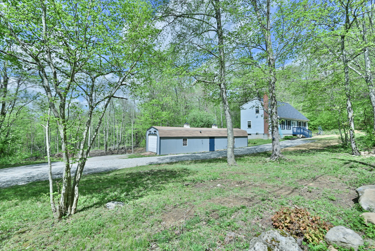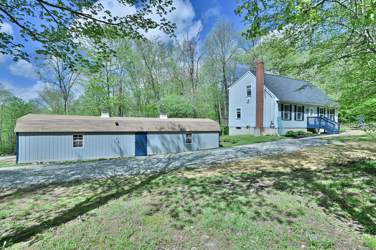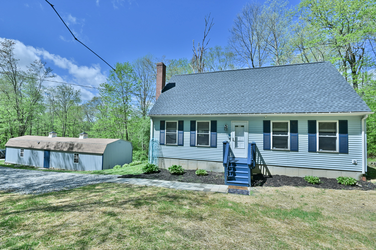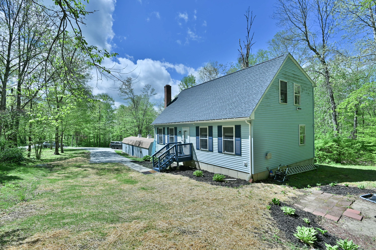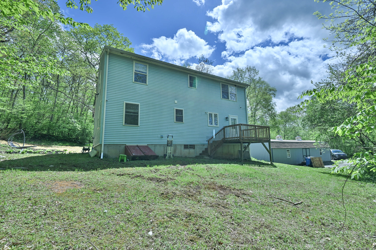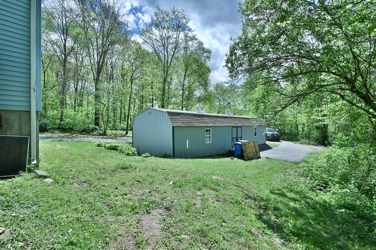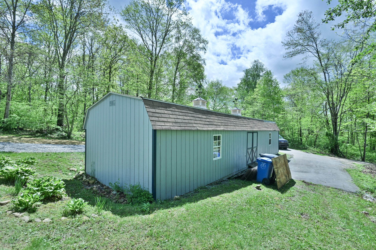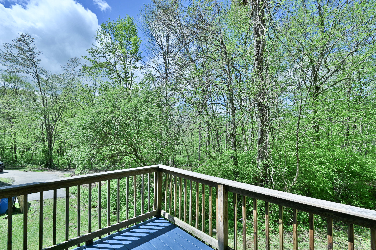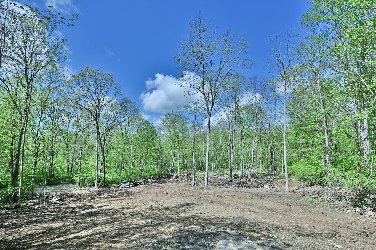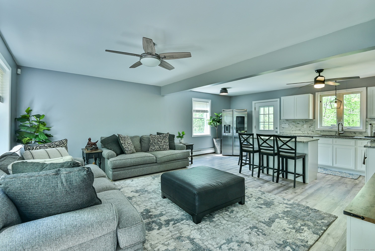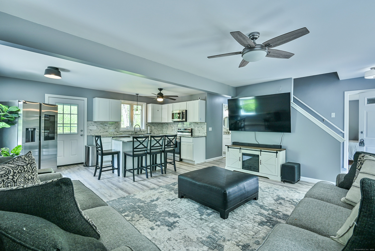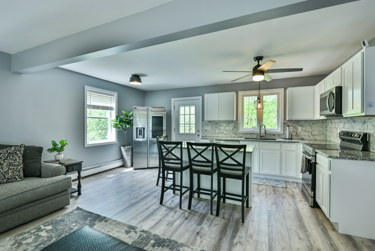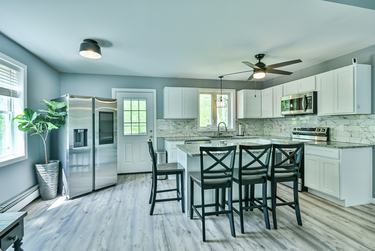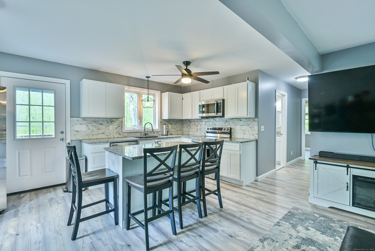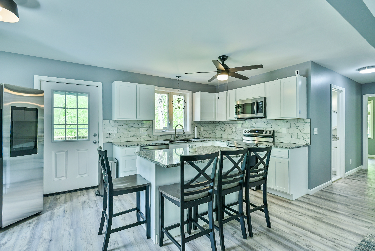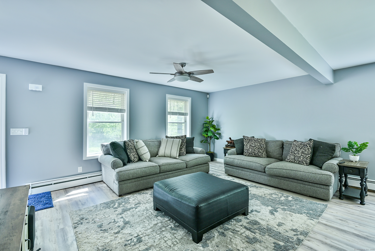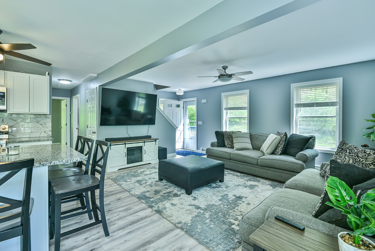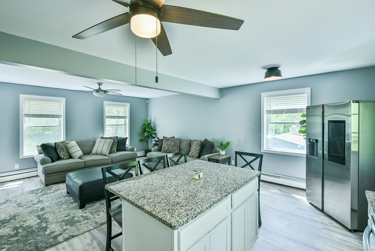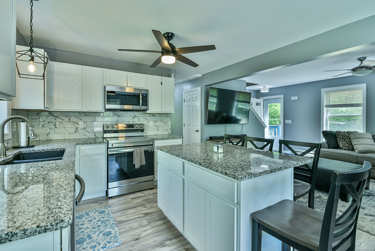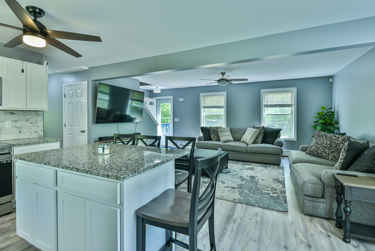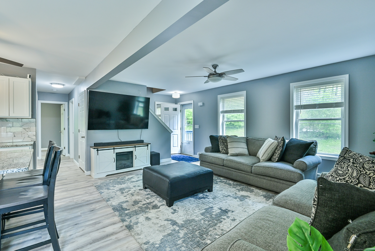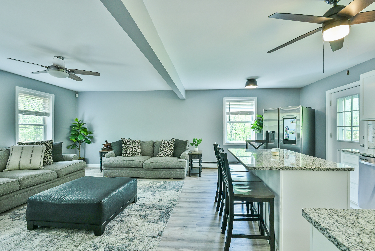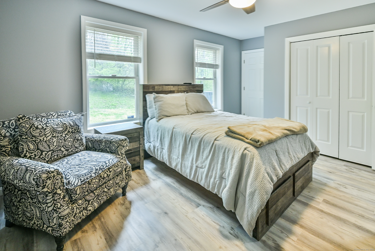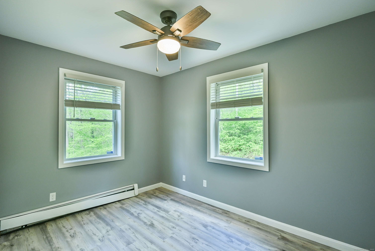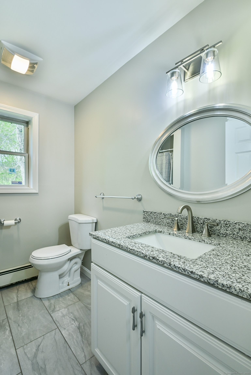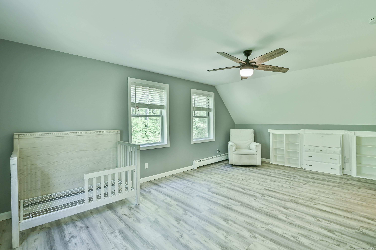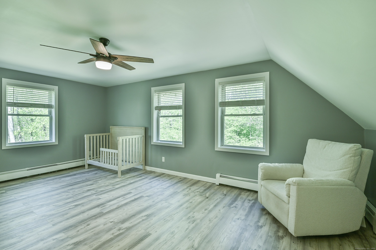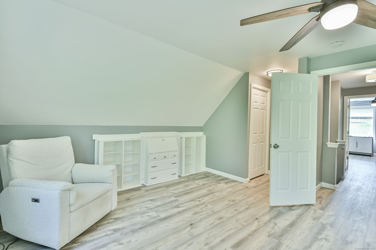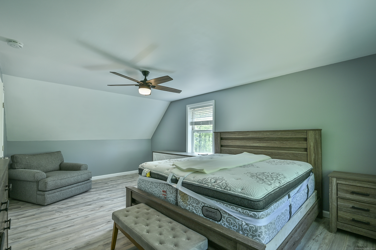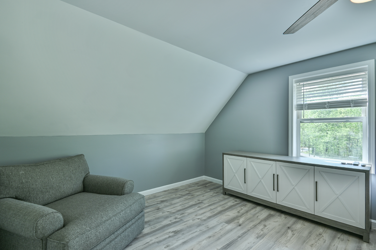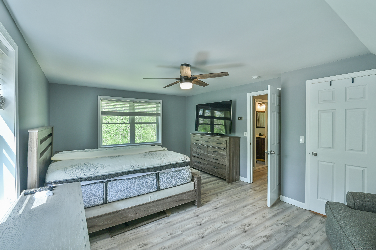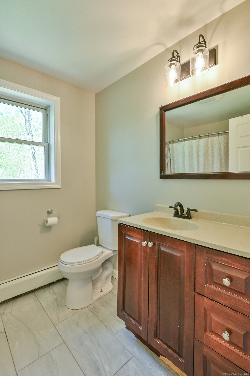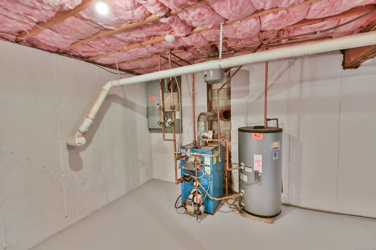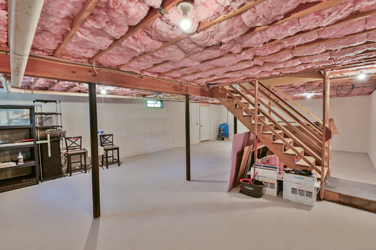More about this Property
If you are interested in more information or having a tour of this property with an experienced agent, please fill out this quick form and we will get back to you!
31 Pumpkin Hill Road, Chaplin CT 06235
Current Price: $389,900
 4 beds
4 beds  2 baths
2 baths  1596 sq. ft
1596 sq. ft
Last Update: 6/24/2025
Property Type: Single Family For Sale
Welcome to this beautifully updated 1,596 SF Cape-style home, perfectly situated on 2 peaceful acres along a non-through road. Completely turnkey and move-in ready, this charming 4-bedroom, 2-bath residence blends classic style with modern comfort. The main level offers incredible convenience with two spacious bedrooms, a full bath with laundry, and a stunning brand-new kitchen featuring stylish finishes, stainless appliances, wonderful island, access to the deck, all open to a bright and inviting living space. Upstairs, youll find two additional bedrooms and a second full bath, offering flexible living arrangements for guests, or a home office. Freshly painted throughout with new flooring and tastefully curated decor that looks straight out of a magazine, every detail has been thoughtfully designed. Outside, enjoy the privacy of your backyard with a large cleared area perfect for recreation or future projects, and a detached 3-car tandem garage provides plenty of storage and workspace. A rare turnkey gem in a tranquil setting-dont miss this opportunity!
GPS Friendly
MLS #: 24094622
Style: Cape Cod
Color:
Total Rooms:
Bedrooms: 4
Bathrooms: 2
Acres: 2
Year Built: 2000 (Public Records)
New Construction: No/Resale
Home Warranty Offered:
Property Tax: $5,529
Zoning: RA
Mil Rate:
Assessed Value: $184,600
Potential Short Sale:
Square Footage: Estimated HEATED Sq.Ft. above grade is 1596; below grade sq feet total is ; total sq ft is 1596
| Appliances Incl.: | Oven/Range,Microwave,Refrigerator,Dishwasher,Washer,Dryer |
| Laundry Location & Info: | Main Level |
| Fireplaces: | 0 |
| Energy Features: | Programmable Thermostat,Thermopane Windows |
| Interior Features: | Cable - Available |
| Energy Features: | Programmable Thermostat,Thermopane Windows |
| Basement Desc.: | Full,Unfinished,Storage,Interior Access,Concrete Floor,Full With Walk-Out |
| Exterior Siding: | Vinyl Siding |
| Exterior Features: | Deck,Gutters,Patio |
| Foundation: | Concrete |
| Roof: | Shingle |
| Parking Spaces: | 3 |
| Driveway Type: | Private,Paved,Unpaved,Other |
| Garage/Parking Type: | Tandem,Barn,Detached Garage,Paved,Driveway,Unpaved |
| Swimming Pool: | 0 |
| Waterfront Feat.: | Not Applicable |
| Lot Description: | Some Wetlands,Lightly Wooded,Level Lot,Cleared,Rolling,Open Lot |
| In Flood Zone: | 0 |
| Occupied: | Owner |
Hot Water System
Heat Type:
Fueled By: Baseboard.
Cooling: None
Fuel Tank Location: In Basement
Water Service: Private Well
Sewage System: Septic
Elementary: Per Board of Ed
Intermediate:
Middle:
High School: Per Board of Ed
Current List Price: $389,900
Original List Price: $389,900
DOM: 8
Listing Date: 5/12/2025
Last Updated: 5/25/2025 1:27:40 PM
Expected Active Date: 5/16/2025
List Agent Name: Jared Meehan
List Office Name: RE/MAX Bell Park Realty
