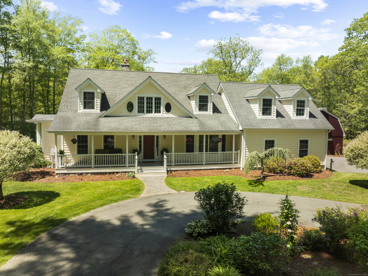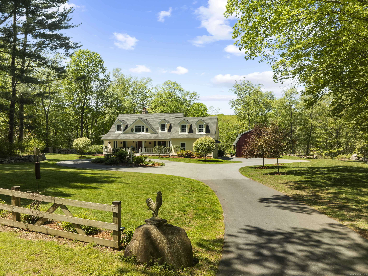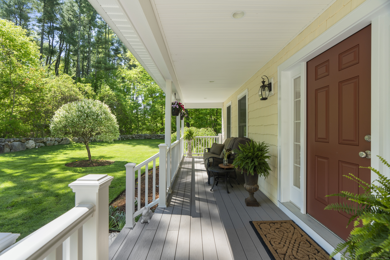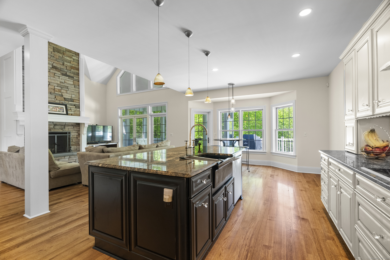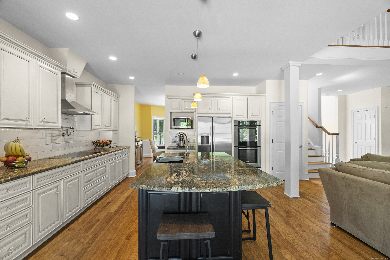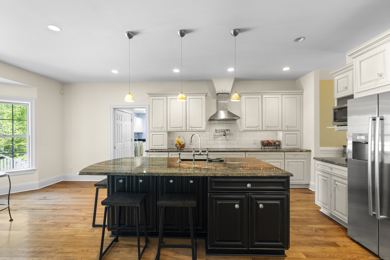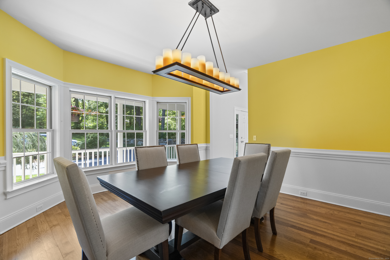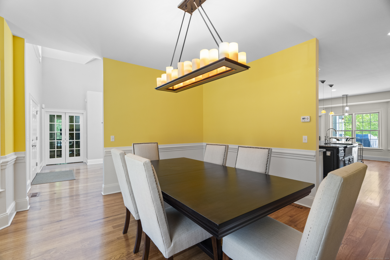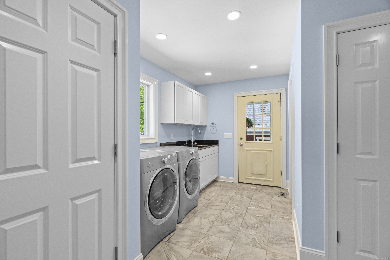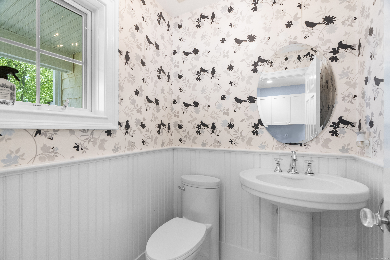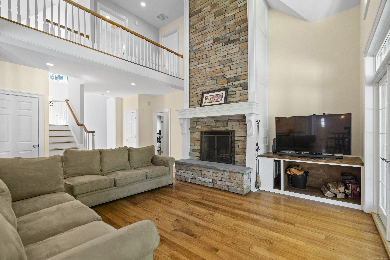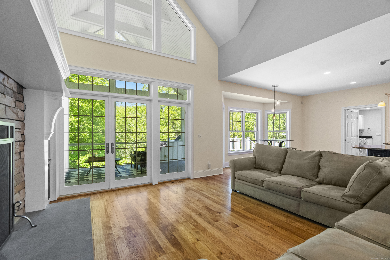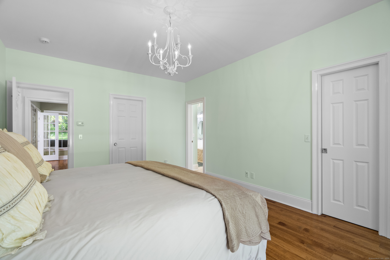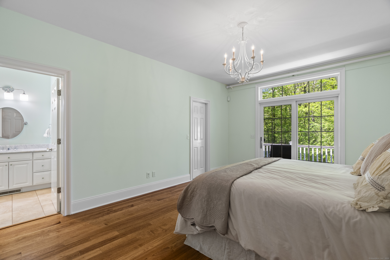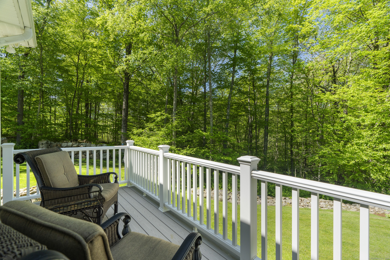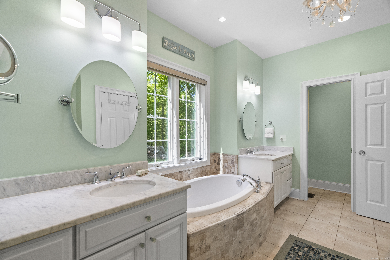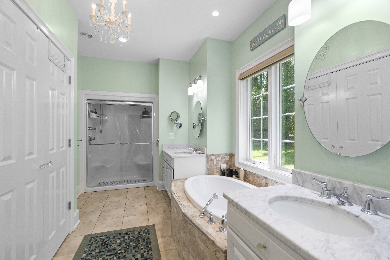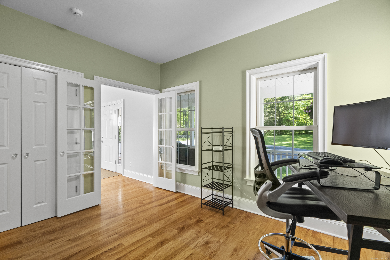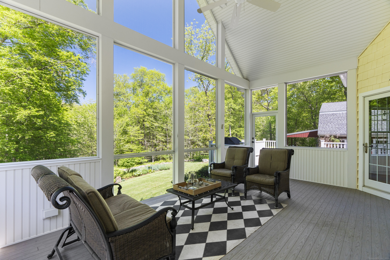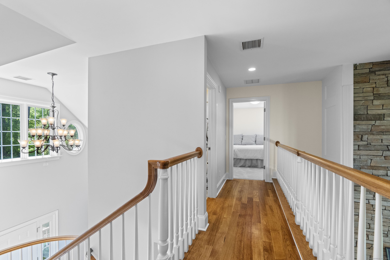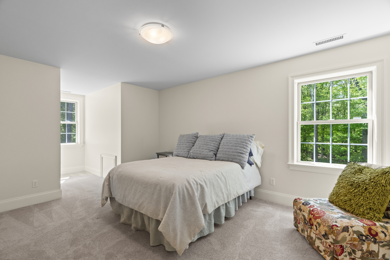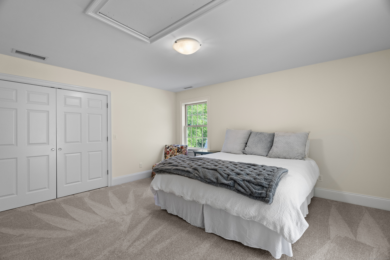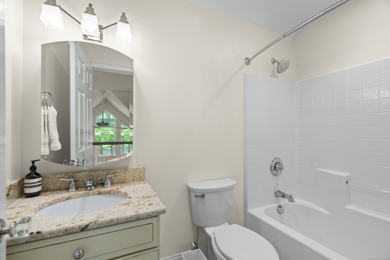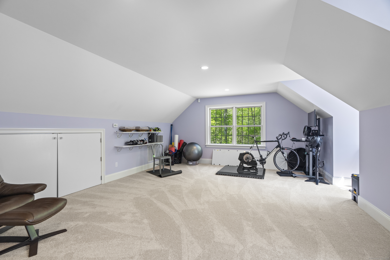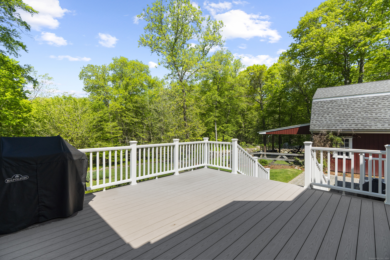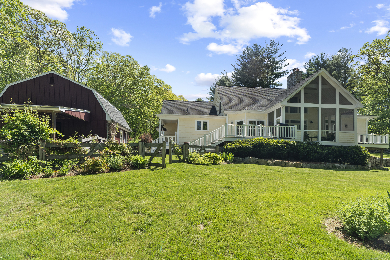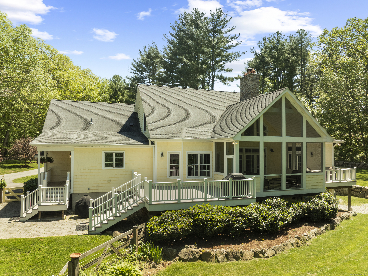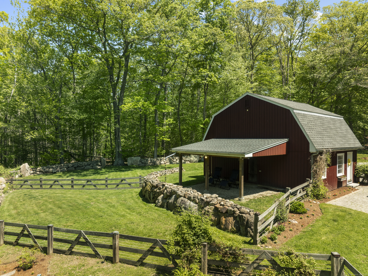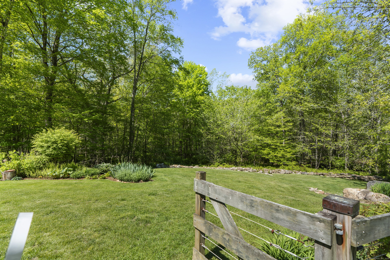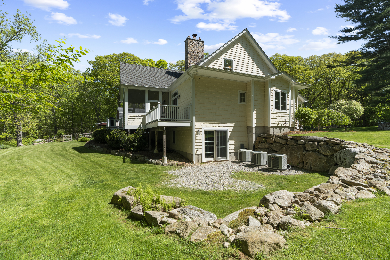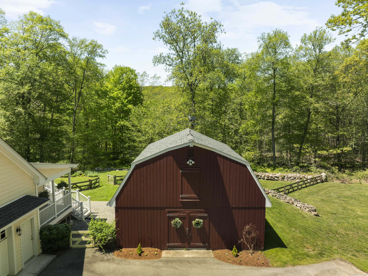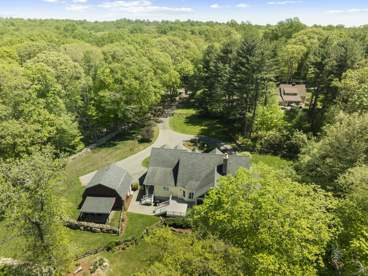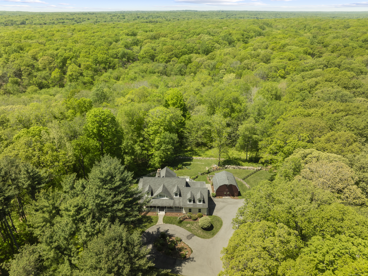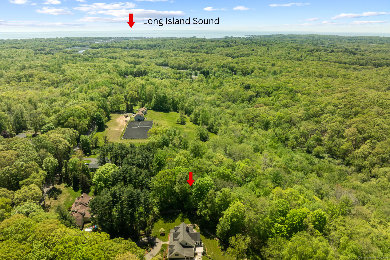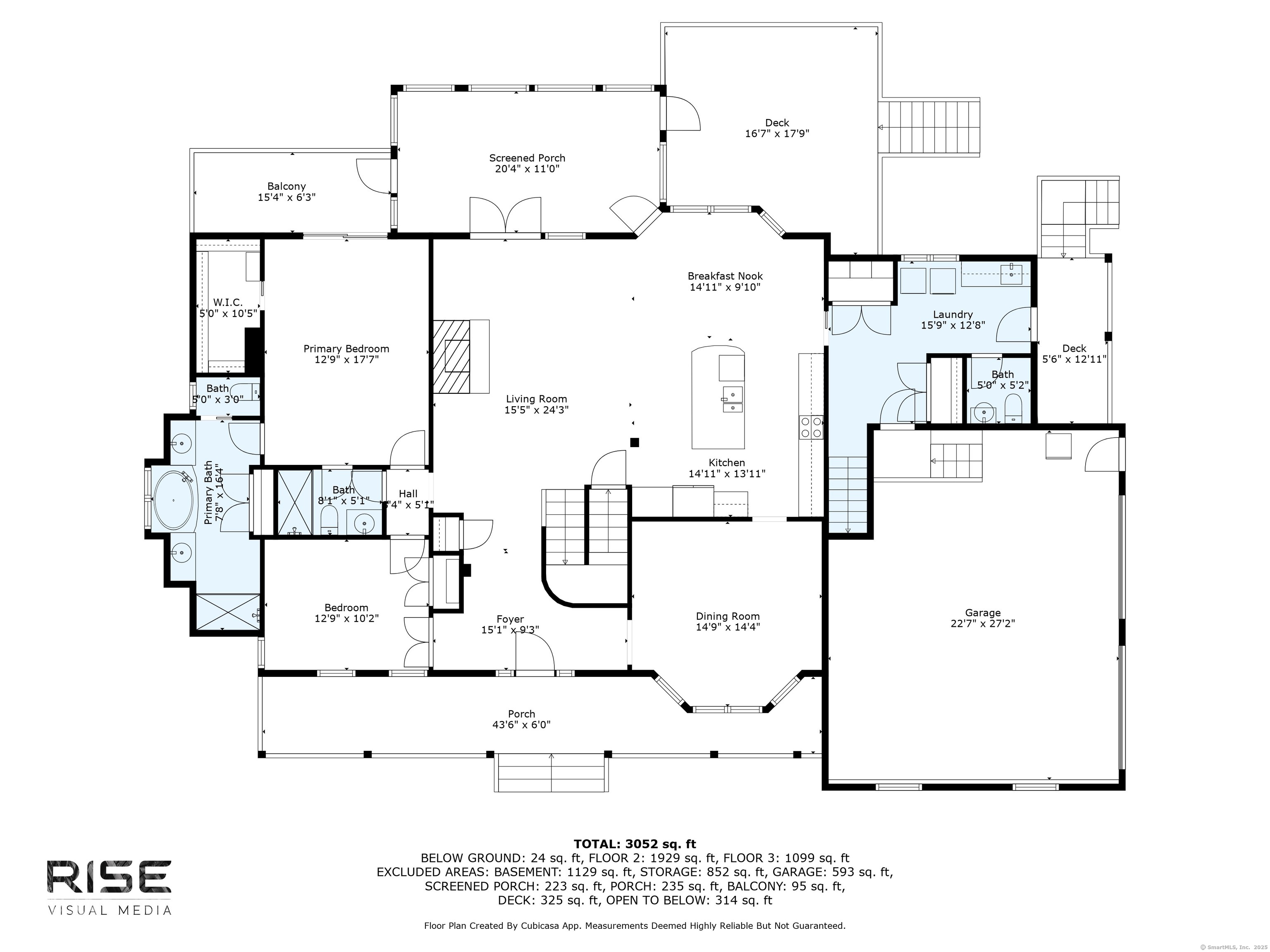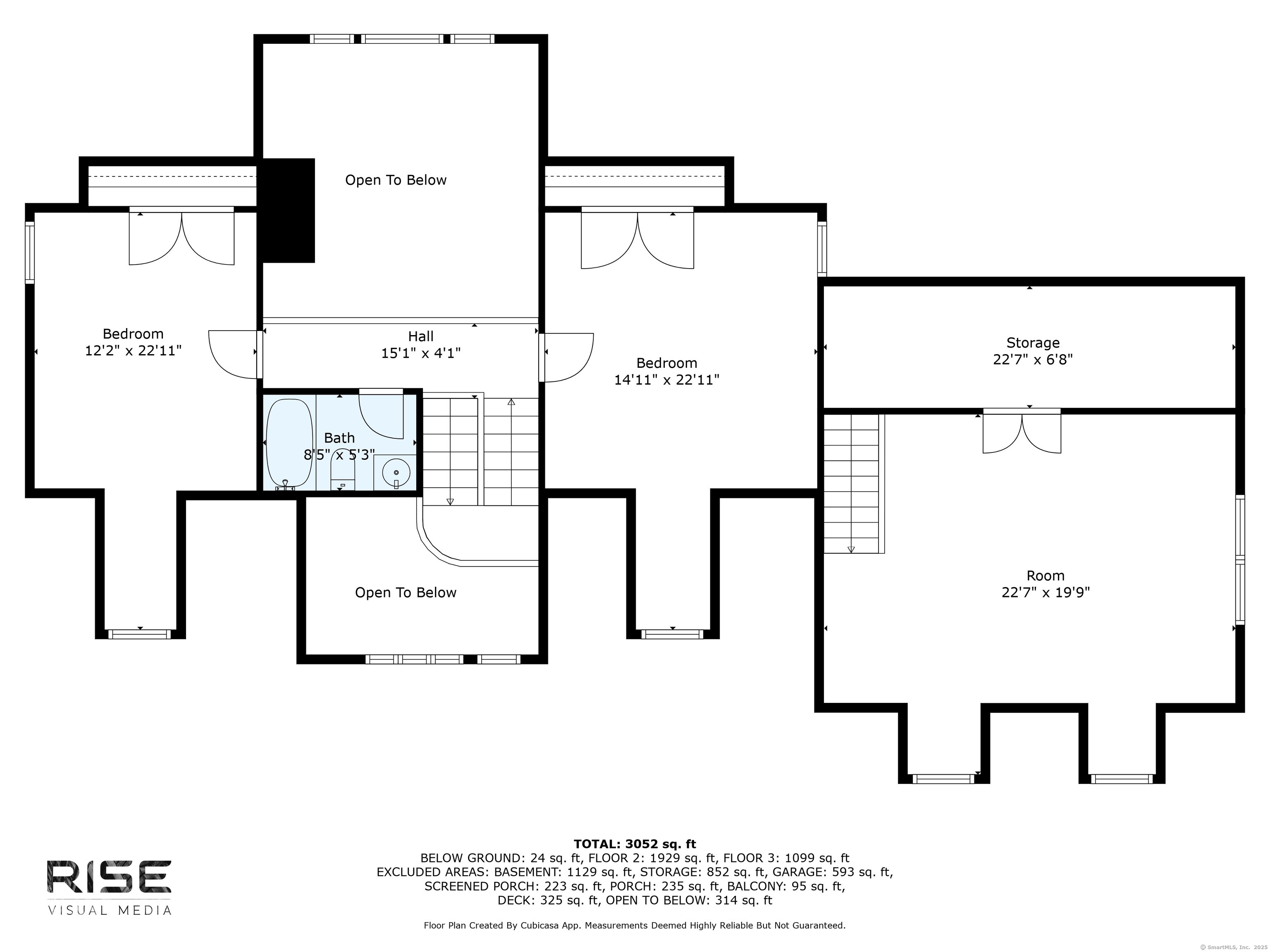More about this Property
If you are interested in more information or having a tour of this property with an experienced agent, please fill out this quick form and we will get back to you!
140 Podunk Road, Guilford CT 06437
Current Price: $1,150,000
 3 beds
3 beds  4 baths
4 baths  2965 sq. ft
2965 sq. ft
Last Update: 6/20/2025
Property Type: Single Family For Sale
Tucked away on over 8 private acres and surrounded by nearly 600 acres of protected preserve, 140 Podunk Road is a rare modern country retreat just minutes from the Guilford Green. Built in 2012 with exceptional craftsmanship, this custom Tidewater-style Cape offers just under 3,000 sq ft of thoughtfully designed living space, where timeless elegance meets natures tranquility. The main level features a spacious primary suite with a private deck, perfect for morning coffee overlooking your own natural sanctuary. A flexible office or den and two full bathrooms offer versatility for work, guests, or multi-generational living. At the heart of the home is a striking two-story great room with a stone fireplace, seamlessly connected to a sun-filled, eat-in kitchen. Just off the kitchen, youll find an oversized mudroom with a walk-in pantry, a half bath, and a private staircase leading to the bonus room over the garage - a layout that perfectly balances function and comfort. Truly a gem for modern-day living. French doors open to a double-height screened porch and expansive deck, creating an effortless indoor-outdoor flow ideal for seasonal enjoyment. Upstairs, a mezzanine landing overlooks the great room and connects two generously sized bedrooms and a full bath. The walkout lower level with 8 ceilings offers over 1,700 sq ft of storage space for future expansion.
The park-like grounds are a true highlight w/ direct access to nearby hiking trails via a private path, creating an immersive experience in nature. A charming red barn with over 900 sqft, 3 stalls, and a loft provides endless potential for hobbyists, equestrians, or additional storage. Located just 3.2 miles from I-95 and Guilfords town center, yet worlds away in peaceful privacy, CT countryside living at its finest. Professional Photos coming 5/14
GPs friendly
MLS #: 24094616
Style: Cape Cod
Color: Yellow
Total Rooms:
Bedrooms: 3
Bathrooms: 4
Acres: 8.25
Year Built: 2012 (Public Records)
New Construction: No/Resale
Home Warranty Offered:
Property Tax: $16,074
Zoning: R-8
Mil Rate:
Assessed Value: $604,730
Potential Short Sale:
Square Footage: Estimated HEATED Sq.Ft. above grade is 2965; below grade sq feet total is ; total sq ft is 2965
| Appliances Incl.: | Electric Cooktop,Wall Oven,Range Hood,Refrigerator,Dishwasher,Washer,Electric Dryer |
| Laundry Location & Info: | Main Level Mud/Laundry Room |
| Fireplaces: | 1 |
| Energy Features: | Thermopane Windows |
| Interior Features: | Auto Garage Door Opener,Cable - Pre-wired |
| Energy Features: | Thermopane Windows |
| Home Automation: | Security System |
| Basement Desc.: | Full,Storage,Concrete Floor,Full With Walk-Out |
| Exterior Siding: | Vinyl Siding |
| Exterior Features: | Porch-Screened,Underground Utilities,Porch,Barn,Deck,Gutters,Garden Area,Stone Wall,French Doors |
| Foundation: | Concrete |
| Roof: | Fiberglass Shingle |
| Parking Spaces: | 2 |
| Driveway Type: | Private,Asphalt |
| Garage/Parking Type: | Attached Garage,Paved,Driveway |
| Swimming Pool: | 0 |
| Waterfront Feat.: | Not Applicable |
| Lot Description: | Interior Lot,Lightly Wooded,Treed,Level Lot,Professionally Landscaped,Rolling |
| Nearby Amenities: | Golf Course,Health Club,Lake,Library,Medical Facilities,Park,Private School(s),Stables/Riding |
| Occupied: | Tenant |
Hot Water System
Heat Type:
Fueled By: Hydro Air.
Cooling: Ceiling Fans,Central Air
Fuel Tank Location: Above Ground
Water Service: Private Well
Sewage System: Septic
Elementary: Per Board of Ed
Intermediate:
Middle:
High School: Per Board of Ed
Current List Price: $1,150,000
Original List Price: $1,250,000
DOM: 36
Listing Date: 5/11/2025
Last Updated: 6/3/2025 3:00:09 PM
Expected Active Date: 5/15/2025
List Agent Name: Heidi Derusso
List Office Name: Coldwell Banker Realty
