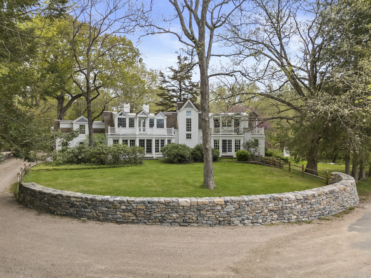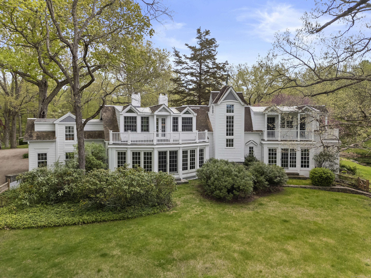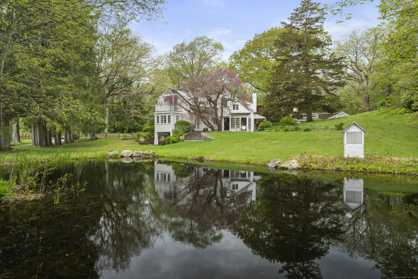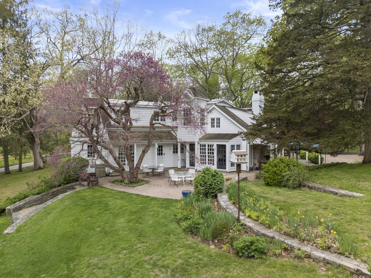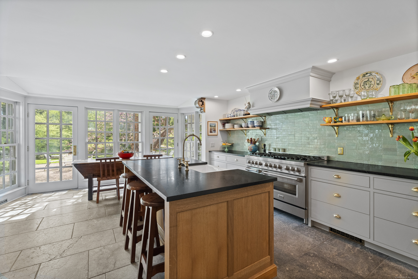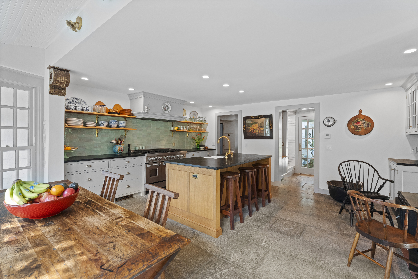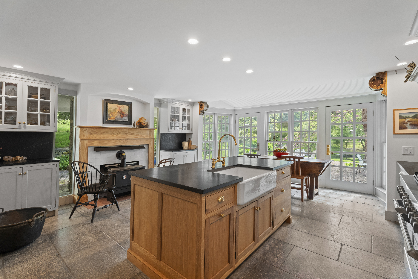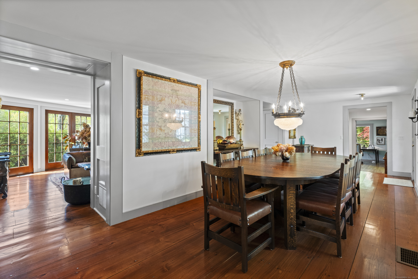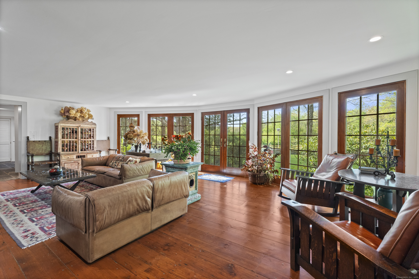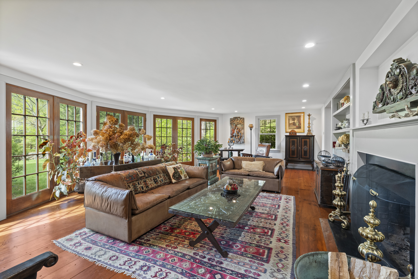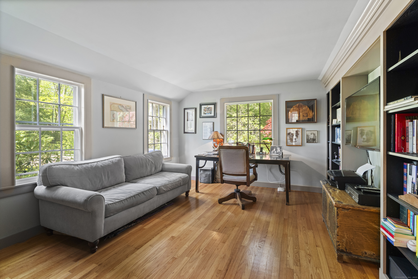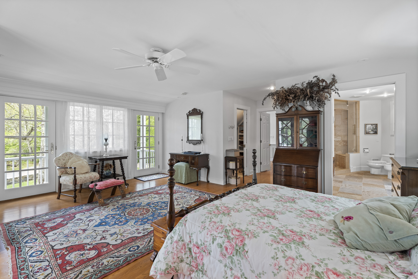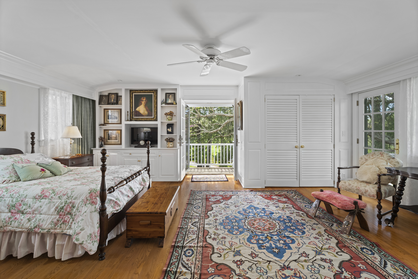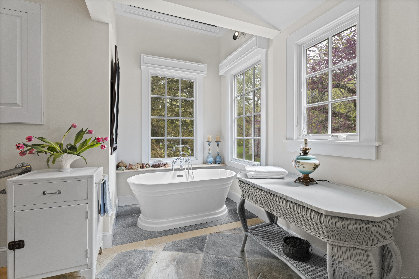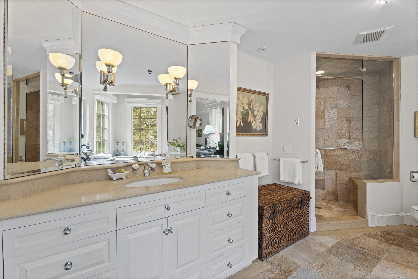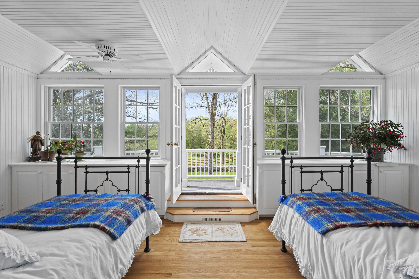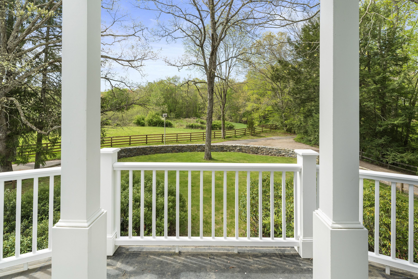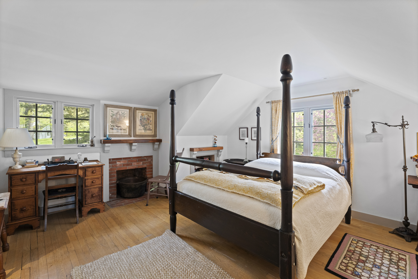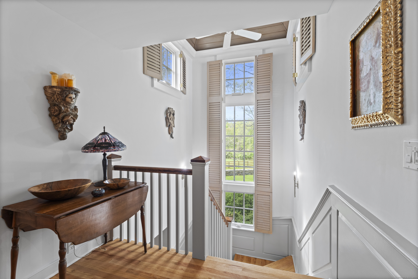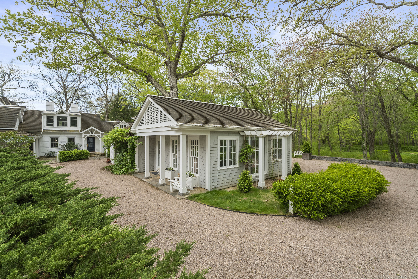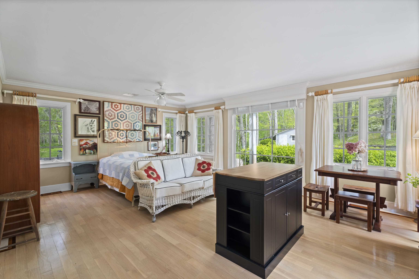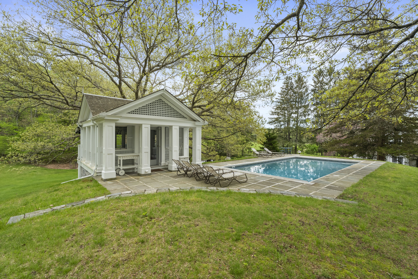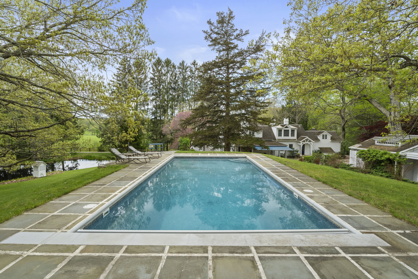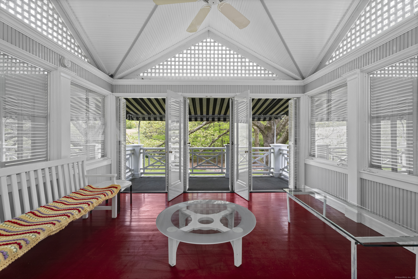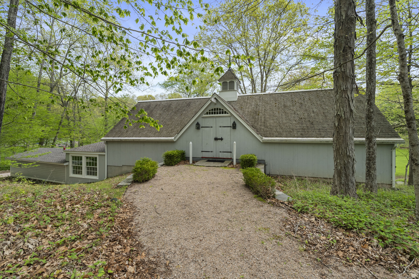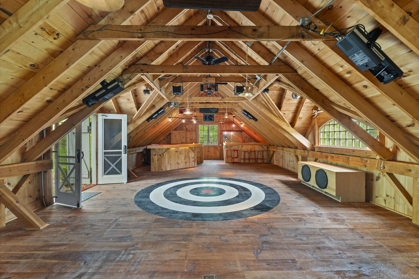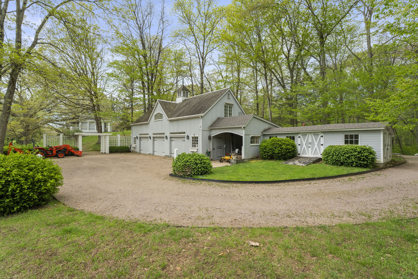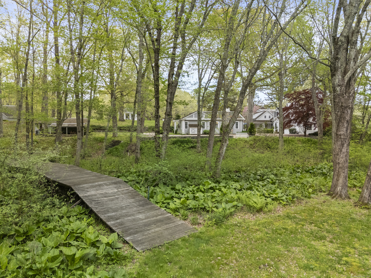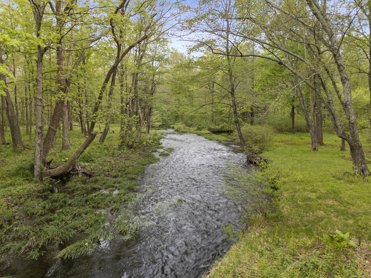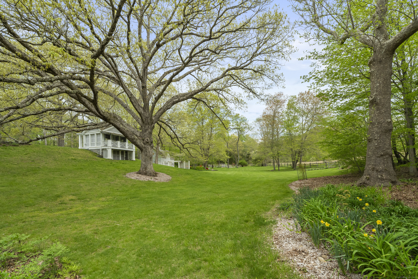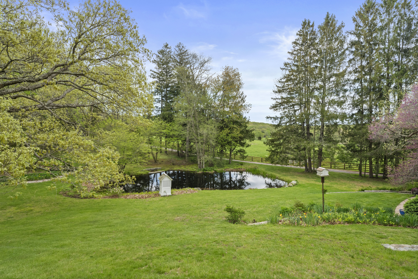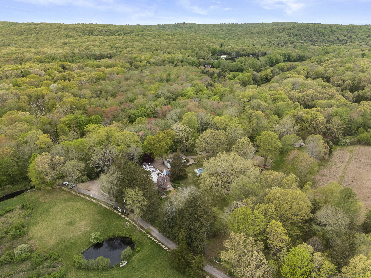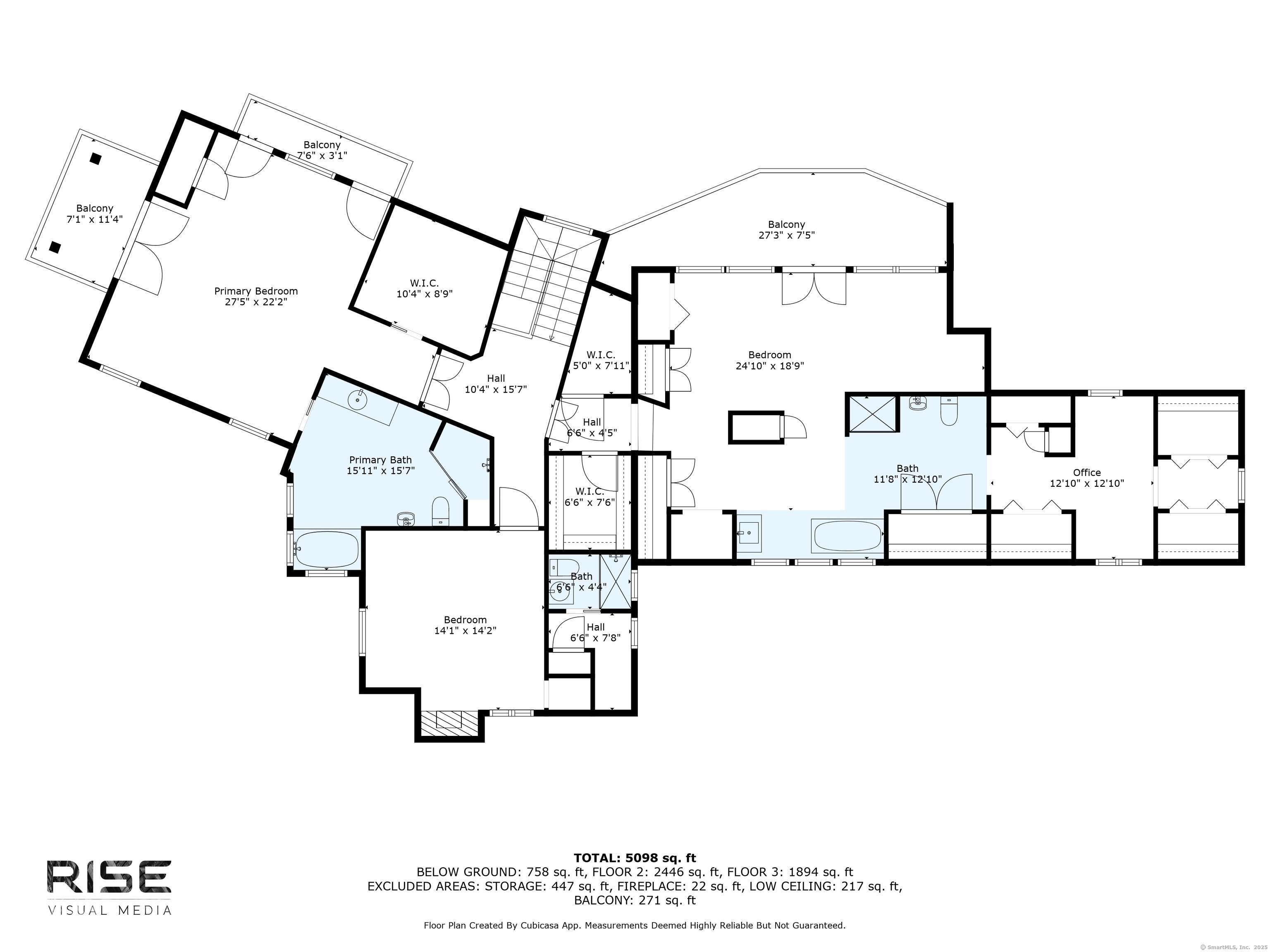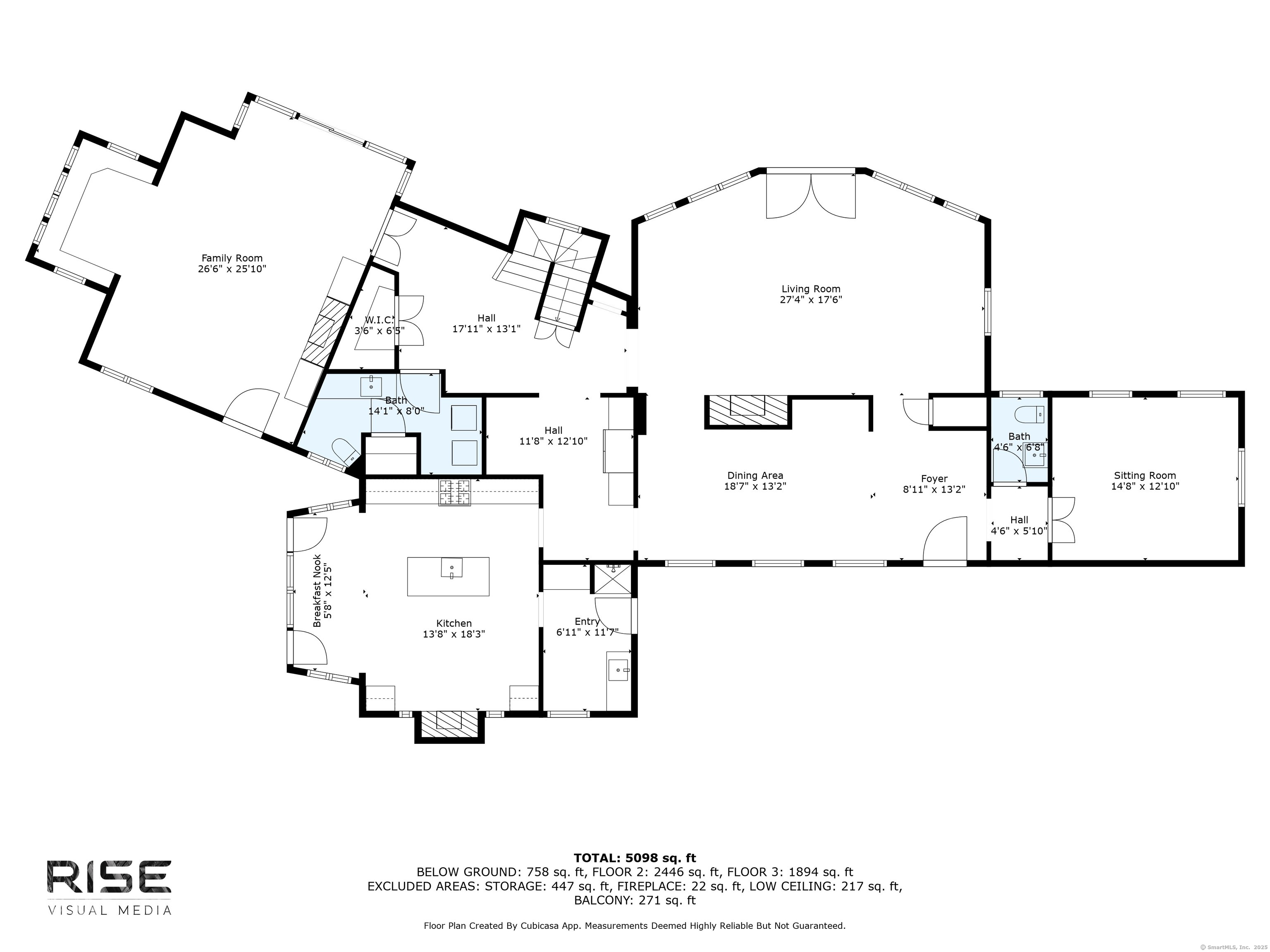More about this Property
If you are interested in more information or having a tour of this property with an experienced agent, please fill out this quick form and we will get back to you!
38 Three Bridges Road, East Haddam CT 06423
Current Price: $2,395,000
 4 beds
4 beds  6 baths
6 baths  4516 sq. ft
4516 sq. ft
Last Update: 7/18/2025
Property Type: Single Family For Sale
Experience the grandeur of this private estate, where the tranquil Eight Mile River flows beside a beautifully restored home. Thoughtfully remodeled, this residence blends timeless character with premium finishes and exceptional craftsmanship. Enter through an elegant main entrance or mudroom with bluestone flooring, leading to a gourmet country kitchen featuring a Z-Line double oven, gas cooktop, soapstone counters, and a Salamander wood stove-all with serene pond and patio views. Host gatherings in the formal dining room or relax in the living room with a fireplace, built-in bookshelves, and a wall of new Anderson windows. The dedicated office offers custom built-ins and peaceful river views. Unwind in the library with generous cabinetry and a sun-filled nook. Upstairs, the primary suite is a true retreat with two balconies, a walk-in closet, and a luxurious new bath. Each of the three bedrooms has its own full bath, and spectacular views grace every window. The lower level adds versatility with a second kitchen, endless pool, and walk-out entry. Beyond the main house, discover a spacious guest house, pool house, and a two-story barn with a music and dance studio. Granite steps, a charming bridge, and secluded grounds complete this rare opportunity-just minutes from Fox Hopyard Golf Club, Hamburg Cove, and downtown Old Lyme. Schedule your private tour today.
This property to be viewed by appointment only- please do not drive-by
GPS
MLS #: 24094611
Style: Colonial
Color:
Total Rooms:
Bedrooms: 4
Bathrooms: 6
Acres: 15.24
Year Built: 1850 (Public Records)
New Construction: No/Resale
Home Warranty Offered:
Property Tax: $23,750
Zoning: R4
Mil Rate:
Assessed Value: $887,530
Potential Short Sale:
Square Footage: Estimated HEATED Sq.Ft. above grade is 4516; below grade sq feet total is ; total sq ft is 4516
| Appliances Incl.: | Gas Cooktop,Refrigerator,Freezer,Washer,Dryer |
| Laundry Location & Info: | Main Level |
| Fireplaces: | 2 |
| Energy Features: | Generator |
| Interior Features: | Audio System,Auto Garage Door Opener |
| Energy Features: | Generator |
| Basement Desc.: | Partial,Heated,Storage,Interior Access,Partially Finished,Liveable Space,Partial With Walk-Out |
| Exterior Siding: | Shake,Clapboard |
| Exterior Features: | Barn,Lighting,Guest House,French Doors,Balcony,Shed,Awnings,Garden Area,Stone Wall |
| Foundation: | Concrete,Stone |
| Roof: | Wood Shingle |
| Parking Spaces: | 5 |
| Garage/Parking Type: | Barn,Detached Garage |
| Swimming Pool: | 1 |
| Waterfront Feat.: | River,Walk to Water,View,Access |
| Lot Description: | Secluded,Some Wetlands,Additional Land Avail.,Treed,Rolling,Water View |
| Nearby Amenities: | Golf Course |
| Occupied: | Owner |
Hot Water System
Heat Type:
Fueled By: Hot Air,Radiant,Zoned.
Cooling: Ceiling Fans,Central Air,Split System,Zoned
Fuel Tank Location: In Ground
Water Service: Private Well
Sewage System: Septic
Elementary: Per Board of Ed
Intermediate:
Middle:
High School: Per Board of Ed
Current List Price: $2,395,000
Original List Price: $2,500,000
DOM: 69
Listing Date: 5/10/2025
Last Updated: 7/8/2025 7:45:56 PM
List Agent Name: Zoe Zrakas
List Office Name: William Raveis Real Estate
