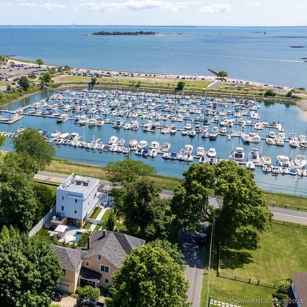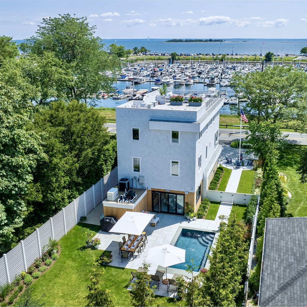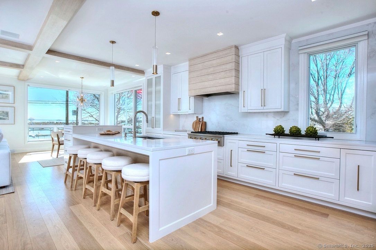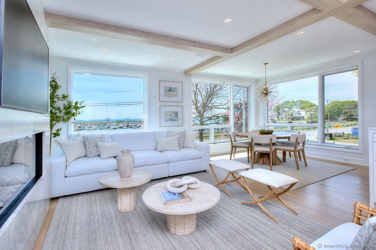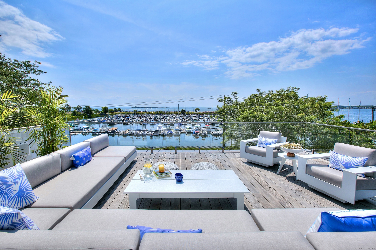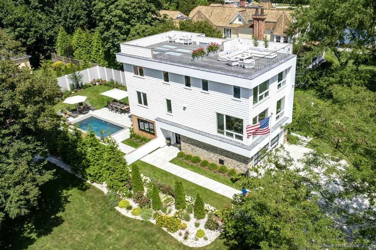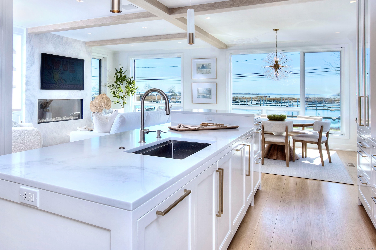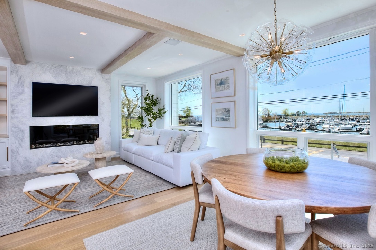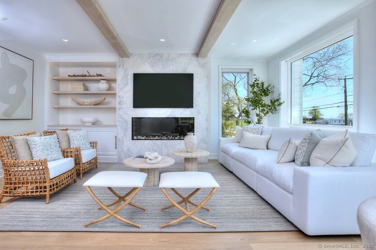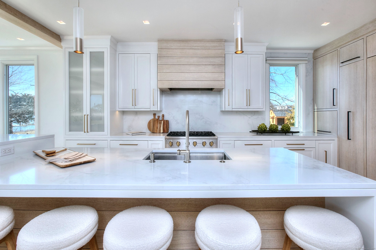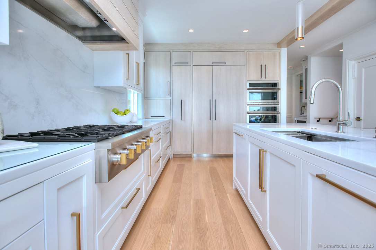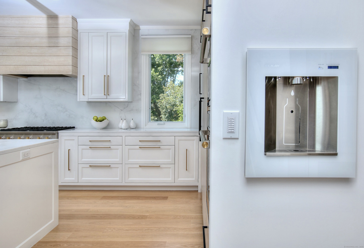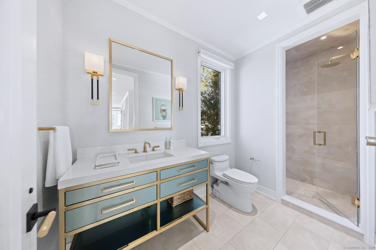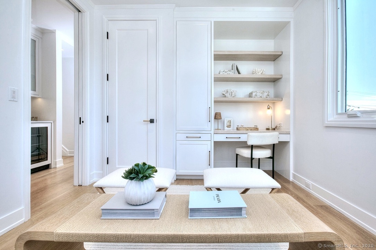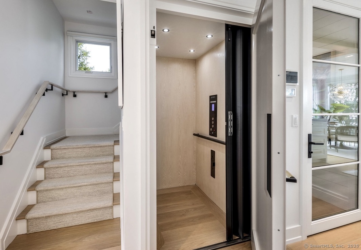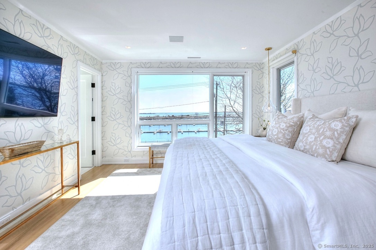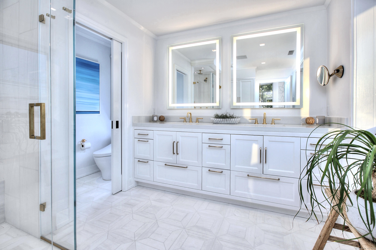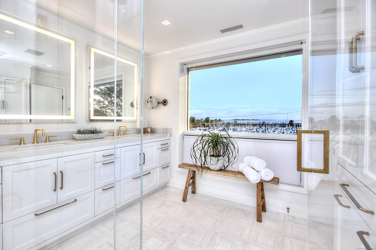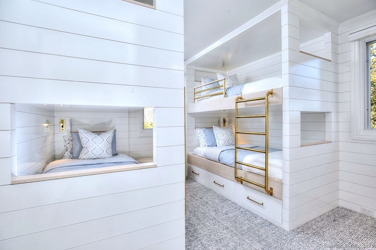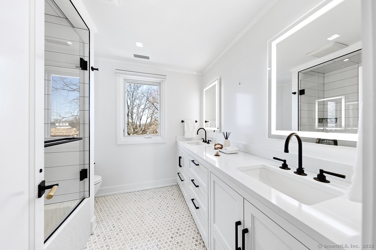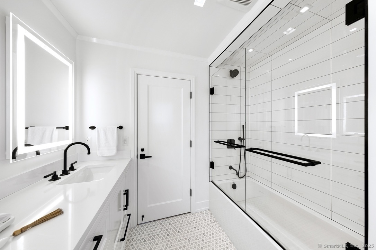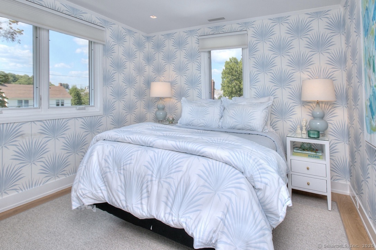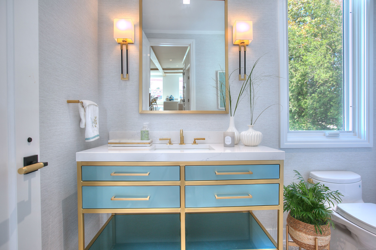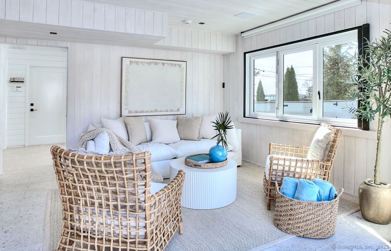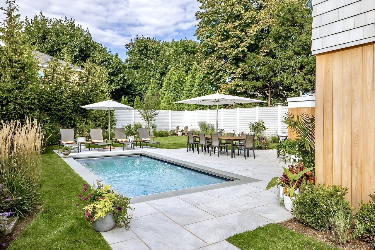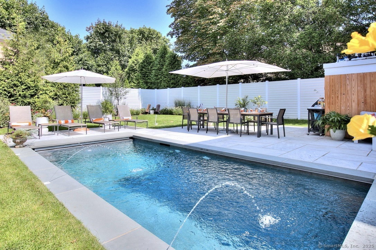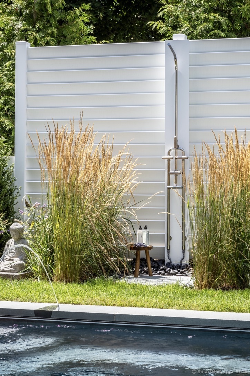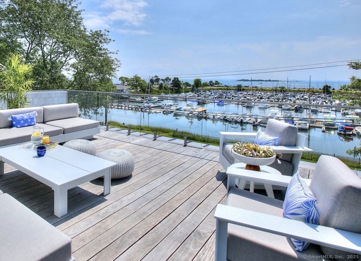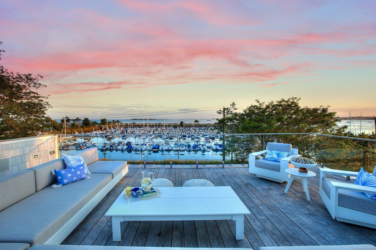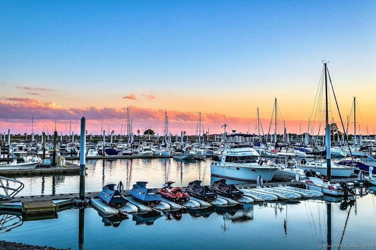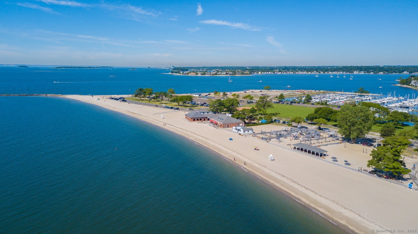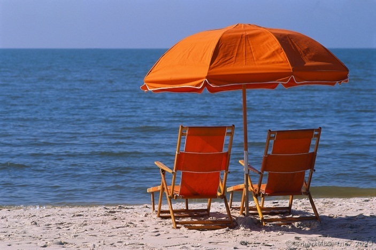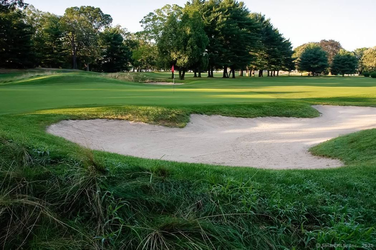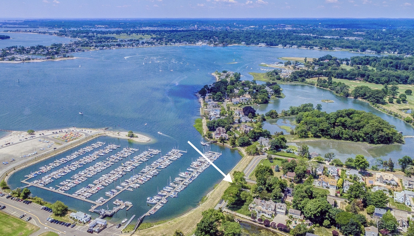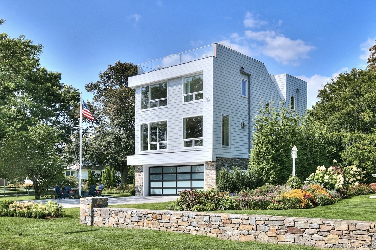More about this Property
If you are interested in more information or having a tour of this property with an experienced agent, please fill out this quick form and we will get back to you!
51 Compo Beach Road, Westport CT 06880
Current Price: $6,900,000
 4 beds
4 beds  3 baths
3 baths  2880 sq. ft
2880 sq. ft
Last Update: 6/18/2025
Property Type: Single Family For Sale
When Location and Lifestyle matter... Move-in-ready 2024 construction with direct water views located in the heart of Westports Compo Beach. Designed by renowned award-winning architect Peter Cadoux, this home is more than just a place to live; it is a spectacular sanctuary designed to enhance every aspect of coastal living. The commitment to luxury is apparent in every detail from the unparalleled architectural design to the meticulous construction customized specifically to withstand the coastal environment. The interior features a bright open layout showcasing expansive floor-to-ceiling windows that flood the rooms w/ natural sunlight and offer breathtaking water views from every angle. Complete w/ 4 bedrooms and 3 full baths, this home offers an ideal level of comfort and privacy. Architect Cadouxs talent shines in the way he cleverly maximizes space and functionality, creating a layout that lives much larger than its physical dimensions. The outdoor area is a seaside oasis w/ secluded backyard, heated pool, and must see in person expansive rooftop deck w/ mesmerizing water views, amble room for hot tub, and is perfect for entertaining, sunbathing, or enjoying evening sunsets. Additional features include smart home technology, an elevator that connects all levels, a 2-car garage, and backup generator. With its prime Westport location just steps from the marina, and beach this property offers an unparalleled lifestyle that is extraordinary, prestigious and serene
Please be advised that the property is equipped with exterior security cameras, video surveillance and recording devices.
Compo Road S. to Compo Beach Road
MLS #: 24094592
Style: Contemporary,Modern
Color:
Total Rooms:
Bedrooms: 4
Bathrooms: 3
Acres: 0.17
Year Built: 2024 (Public Records)
New Construction: No/Resale
Home Warranty Offered:
Property Tax: $34,818
Zoning: A
Mil Rate:
Assessed Value: $2,437,680
Potential Short Sale:
Square Footage: Estimated HEATED Sq.Ft. above grade is 2880; below grade sq feet total is ; total sq ft is 2880
| Appliances Incl.: | Gas Cooktop,Wall Oven,Microwave,Range Hood,Refrigerator,Freezer,Icemaker,Dishwasher,Disposal,Washer,Dryer,Wine Chiller |
| Fireplaces: | 1 |
| Energy Features: | Generator,Humidistat,Programmable Thermostat,Thermopane Windows |
| Energy Features: | Generator,Humidistat,Programmable Thermostat,Thermopane Windows |
| Basement Desc.: | None |
| Exterior Siding: | Shingle,Stone |
| Exterior Features: | Underground Utilities,Terrace,Deck,Lighting,Underground Sprinkler |
| Foundation: | Concrete |
| Roof: | Flat |
| Parking Spaces: | 2 |
| Driveway Type: | Private,Cement |
| Garage/Parking Type: | Attached Garage,Paved,Off Street Parking,Driveway |
| Swimming Pool: | 1 |
| Waterfront Feat.: | L. I. Sound Frontage,Beach,Walk to Water,Water Community,View,Access |
| Lot Description: | Fence - Wood,Fence - Partial,Fence - Privacy,Dry,Level Lot,Professionally Landscaped,Water View |
| Nearby Amenities: | Basketball Court,Golf Course,Library,Paddle Tennis,Park,Playground/Tot Lot,Shopping/Mall,Tennis Courts |
| Occupied: | Vacant |
Hot Water System
Heat Type:
Fueled By: Hydro Air,Radiant,Zoned.
Cooling: Central Air,Zoned
Fuel Tank Location:
Water Service: Public Water Connected
Sewage System: Public Sewer Connected
Elementary: Greens Farms
Intermediate:
Middle: Bedford
High School: Staples
Current List Price: $6,900,000
Original List Price: $6,900,000
DOM: 28
Listing Date: 5/9/2025
Last Updated: 6/6/2025 9:36:37 PM
List Agent Name: Carol Cutler
List Office Name: Higgins Group Bedford Square
