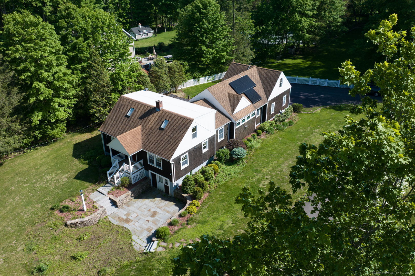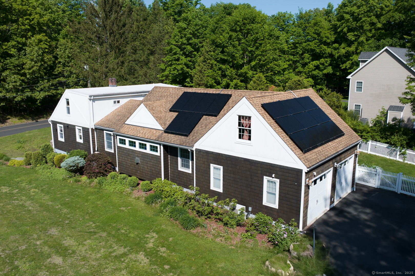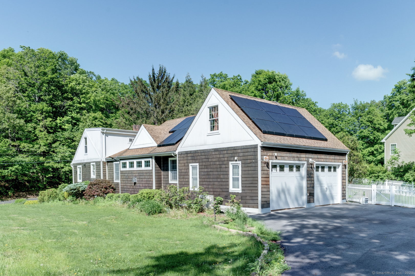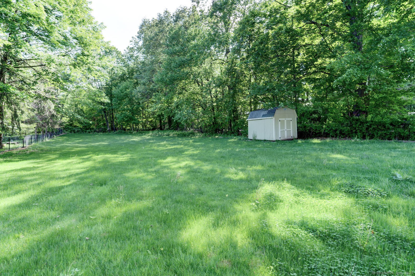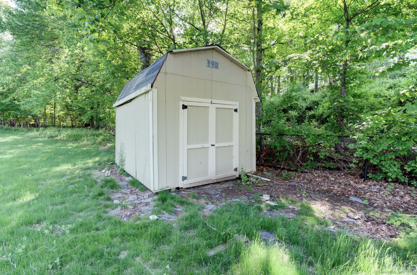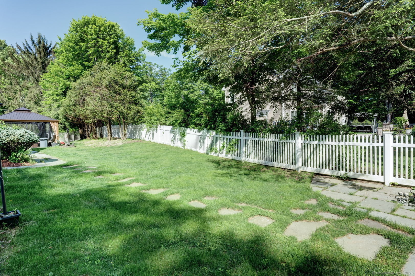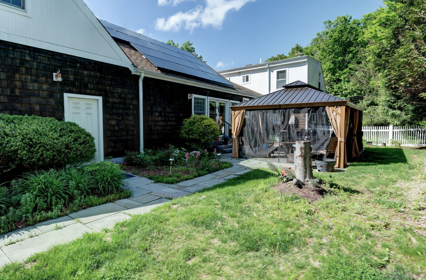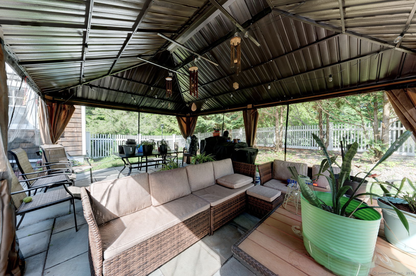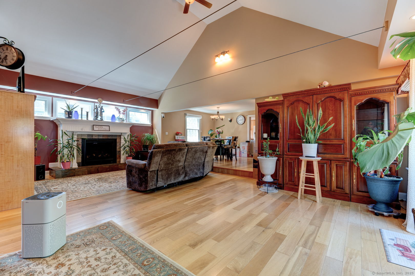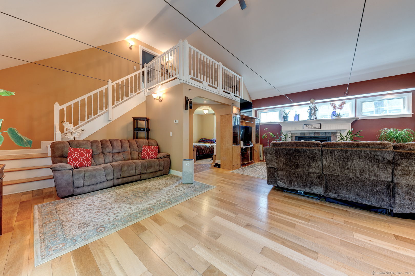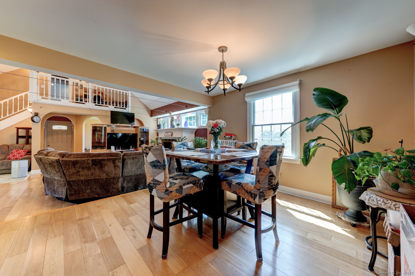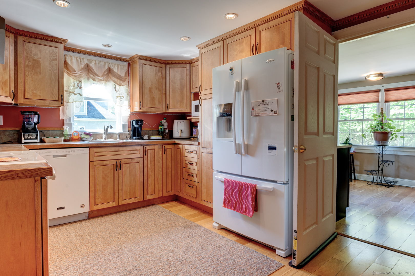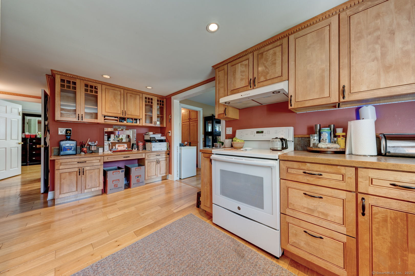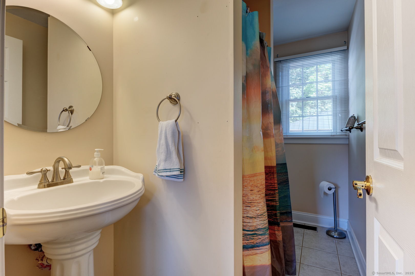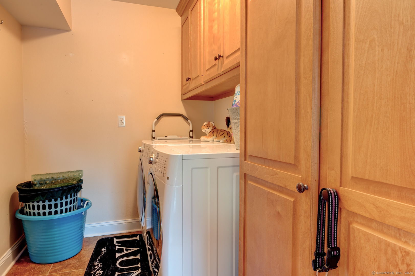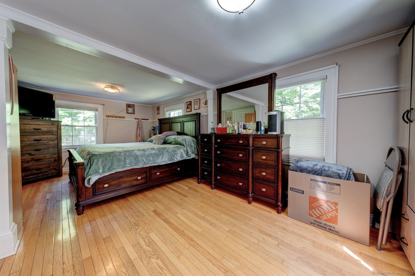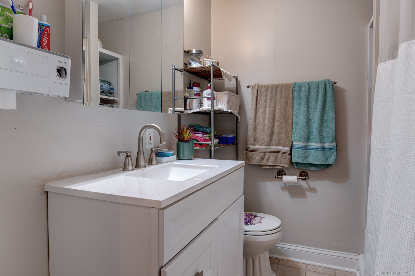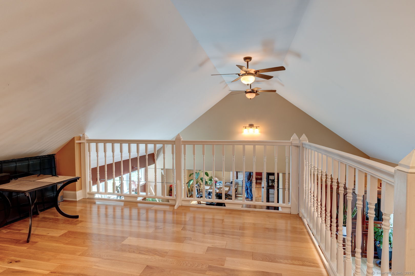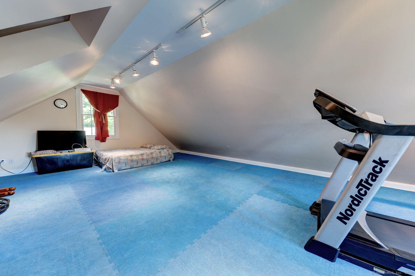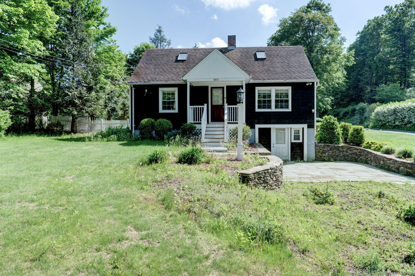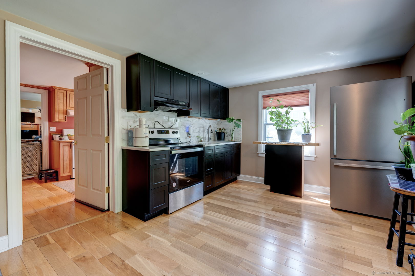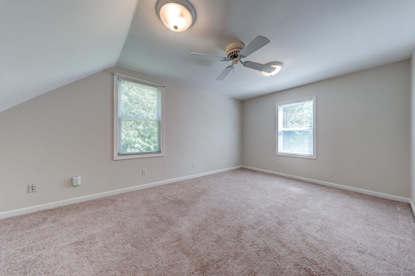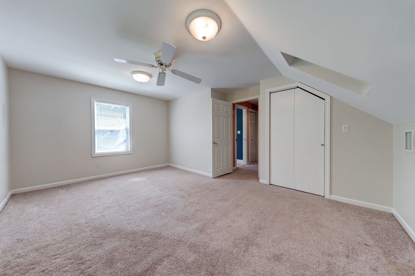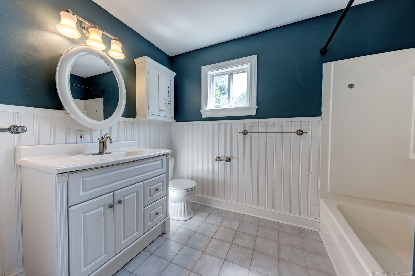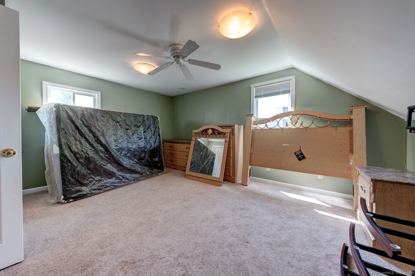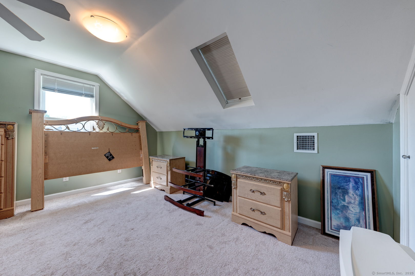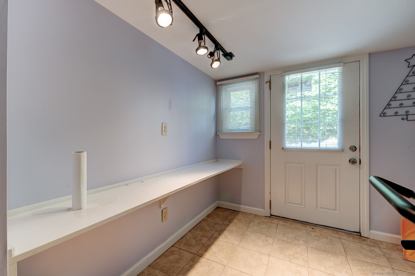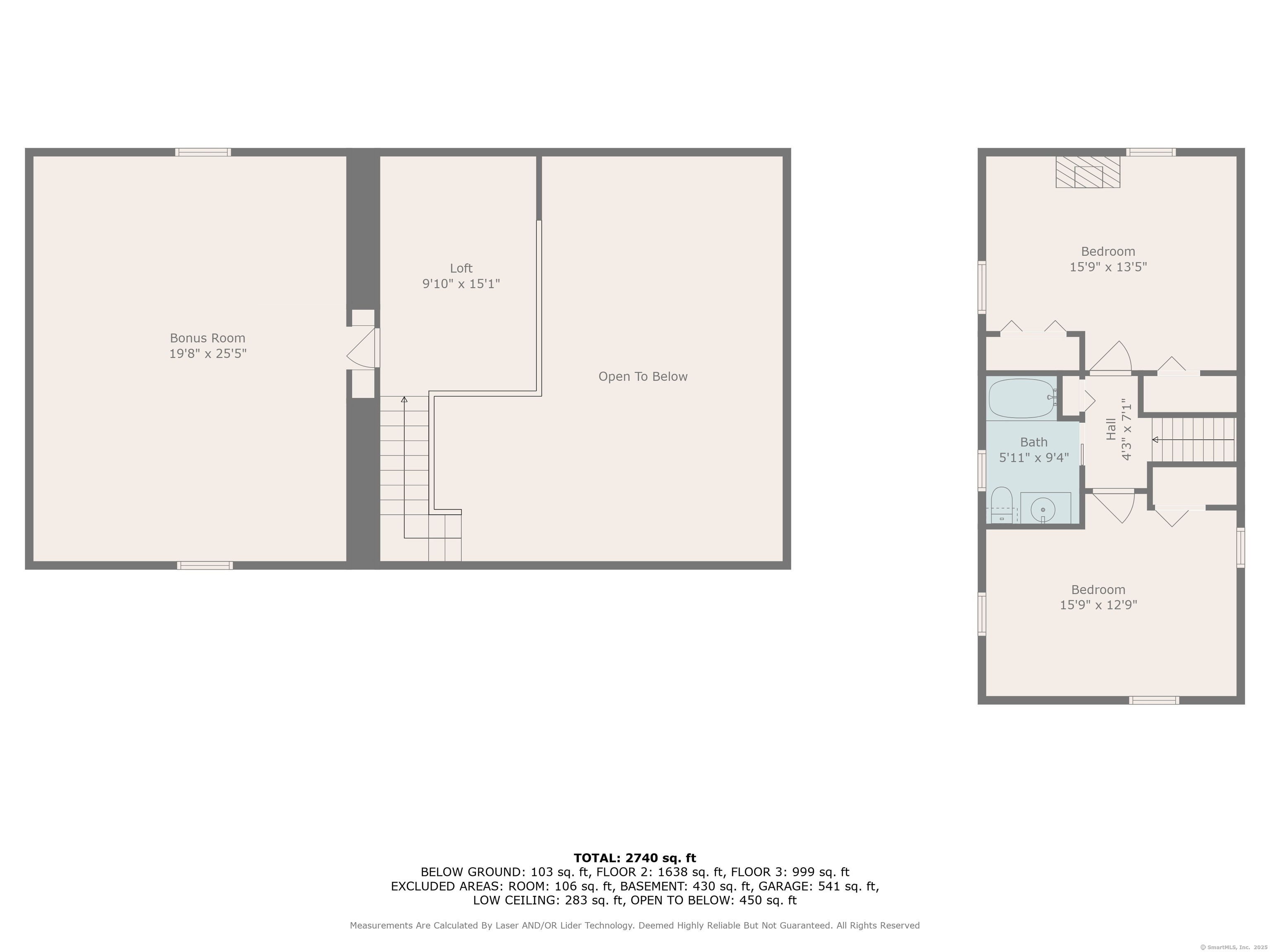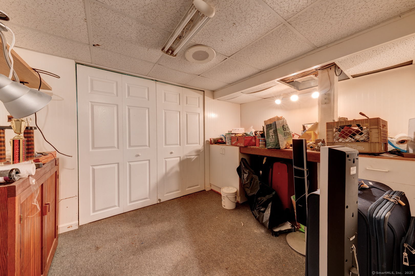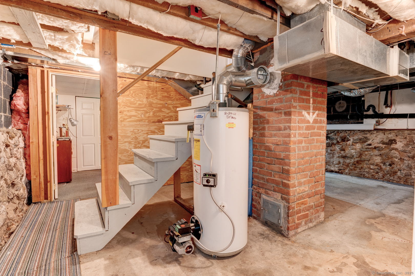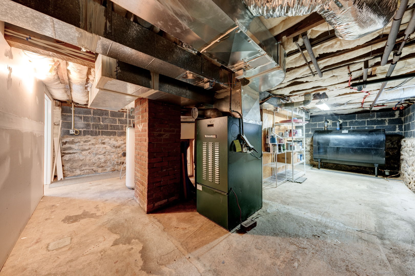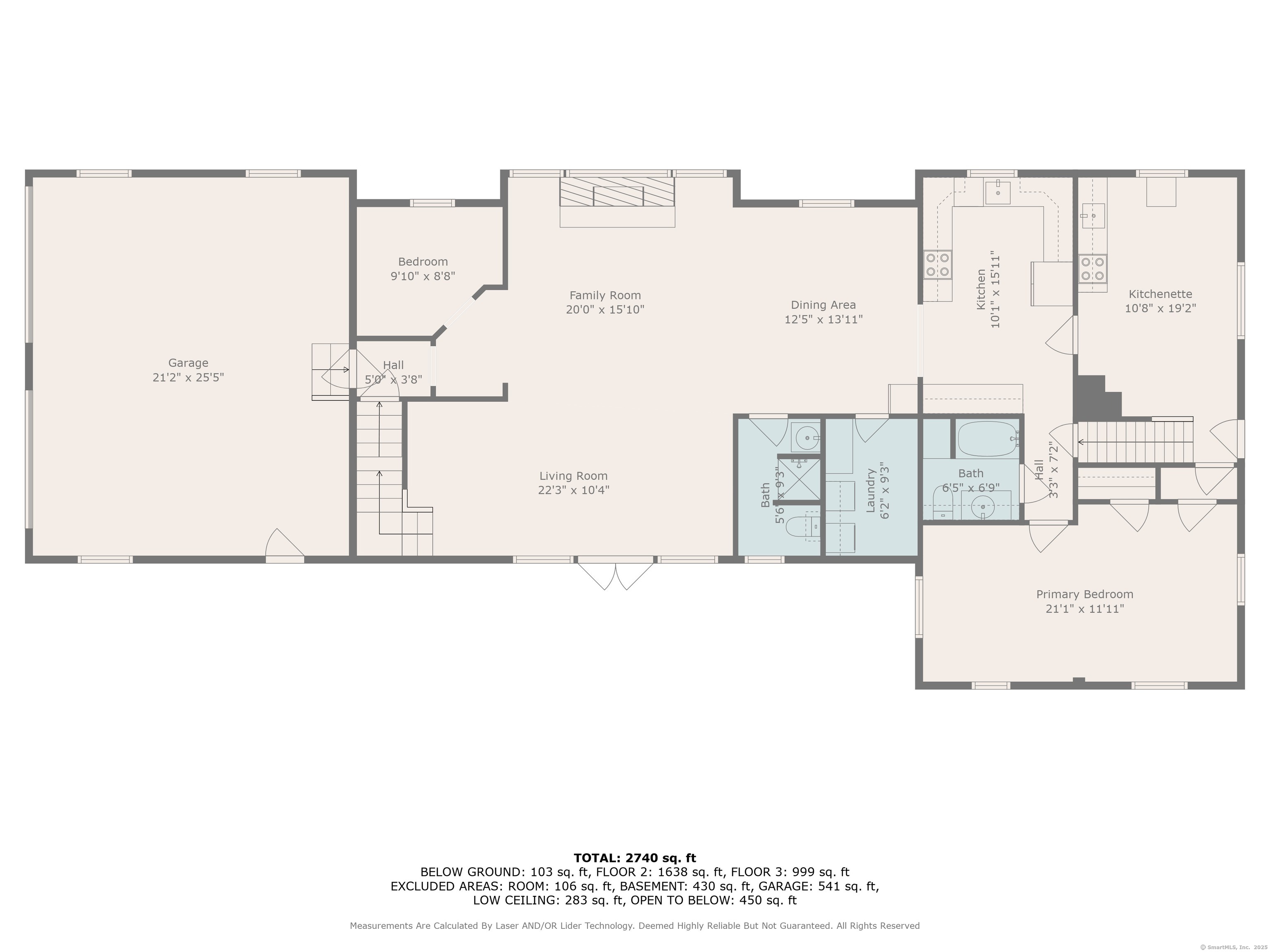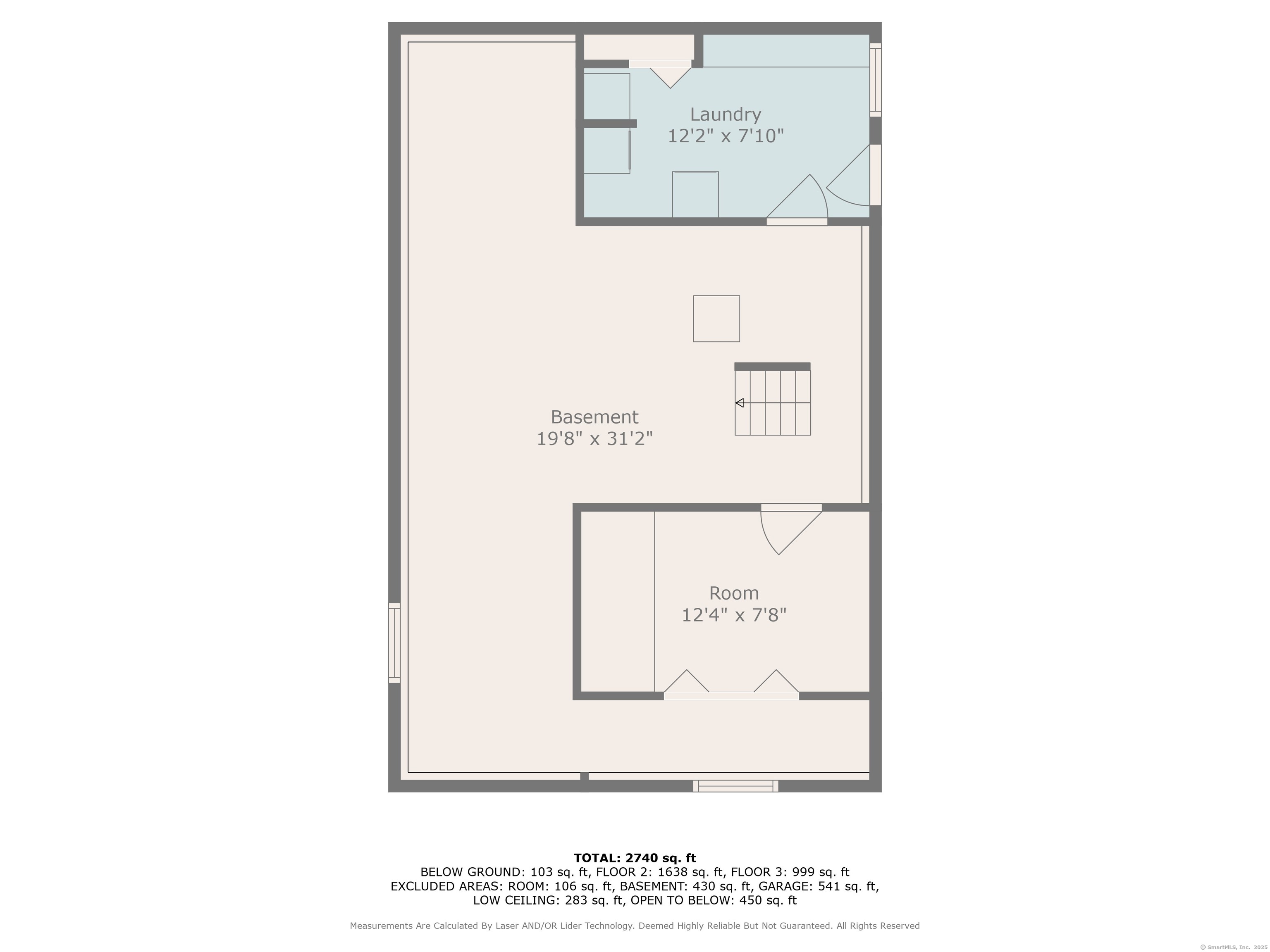More about this Property
If you are interested in more information or having a tour of this property with an experienced agent, please fill out this quick form and we will get back to you!
1013 Wallingford Road, Cheshire CT 06410
Current Price: $525,000
 3 beds
3 beds  3 baths
3 baths  2330 sq. ft
2330 sq. ft
Last Update: 6/25/2025
Property Type: Single Family For Sale
Experience Tranquil Rural Living in Your Multi-Generational Dream Home! This stunning property offers a blend of modern amenities and serene rural living, perfect for households of all sizes. Step into a cozy sunken living room, featuring elegant French doors that open to a spacious patio, ideal for indoor-outdoor entertaining. Enjoy cooking in a sleek, modern kitchen equipped with quality appliances and ample counter space. Perfect for multi-generational living, this home includes a possible in-law apartment, providing privacy and comfort for extended family members or roommates. The expansive fenced-in back yard is perfect for people and pets to play safely. Relax in the charming gazebo located in the fenced-in side yard, a perfect spot for morning coffee, evening relaxation, or hosting summer barbeques. Nestled in a tranquil rural area, this home is conveniently close to a golf course and a medical facility, offering both leisure and peace of mind. Dont miss the opportunity to make this versatile and beautiful property your new home!
South Main Street (CT Route 10) to Wallingford Road.
MLS #: 24094591
Style: Cape Cod
Color: Brown
Total Rooms:
Bedrooms: 3
Bathrooms: 3
Acres: 0.92
Year Built: 1945 (Public Records)
New Construction: No/Resale
Home Warranty Offered:
Property Tax: $8,650
Zoning: R-80
Mil Rate:
Assessed Value: $315,000
Potential Short Sale:
Square Footage: Estimated HEATED Sq.Ft. above grade is 1956; below grade sq feet total is 374; total sq ft is 2330
| Appliances Incl.: | Electric Range,Oven/Range,Range Hood,Refrigerator,Dishwasher,Washer,Electric Dryer,Dryer |
| Laundry Location & Info: | Main Level Bonus laundry room in basement |
| Fireplaces: | 1 |
| Energy Features: | Active Solar,Extra Insulation,Thermopane Windows |
| Interior Features: | Auto Garage Door Opener,Cable - Available,Open Floor Plan |
| Energy Features: | Active Solar,Extra Insulation,Thermopane Windows |
| Home Automation: | Thermostat(s) |
| Basement Desc.: | Full,Sump Pump,Storage,Interior Access,Partially Finished,Walk-out,Concrete Floor |
| Exterior Siding: | Shingle,Wood |
| Exterior Features: | Shed,Gazebo,Porch,Stone Wall,Patio |
| Foundation: | Block,Stone |
| Roof: | Asphalt Shingle |
| Parking Spaces: | 2 |
| Garage/Parking Type: | Attached Garage |
| Swimming Pool: | 0 |
| Waterfront Feat.: | Not Applicable |
| Lot Description: | Fence - Full,Fence - Chain Link,Treed,Dry,Level Lot,Professionally Landscaped |
| Nearby Amenities: | Golf Course,Medical Facilities,Public Rec Facilities |
| In Flood Zone: | 0 |
| Occupied: | Owner |
Hot Water System
Heat Type:
Fueled By: Hot Air.
Cooling: Ceiling Fans,Central Air,Split System
Fuel Tank Location: In Basement
Water Service: Private Well
Sewage System: Septic
Elementary: Highland
Intermediate:
Middle: Dodd
High School: Cheshire
Current List Price: $525,000
Original List Price: $540,000
DOM: 34
Listing Date: 5/9/2025
Last Updated: 6/18/2025 1:39:53 AM
Expected Active Date: 5/22/2025
List Agent Name: Mark Mnich
List Office Name: Coldwell Banker Realty
