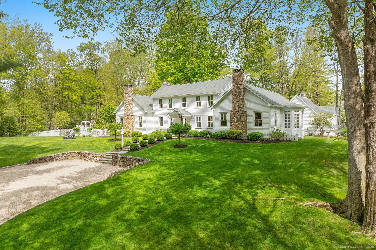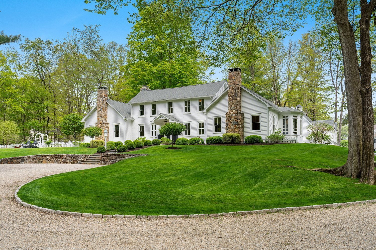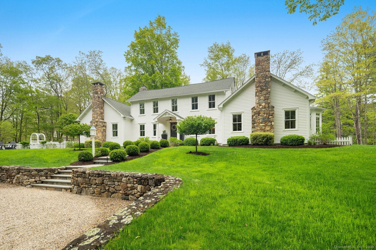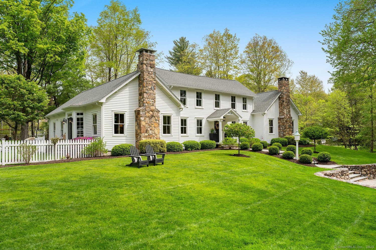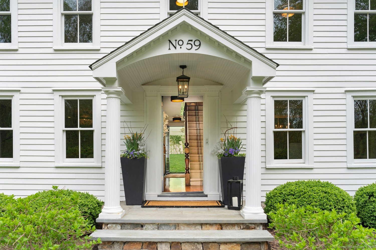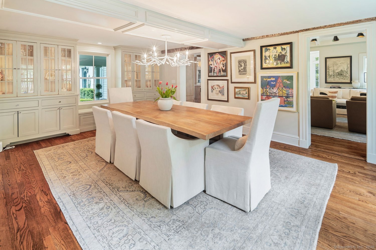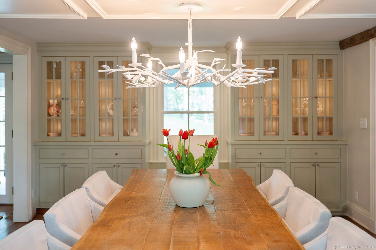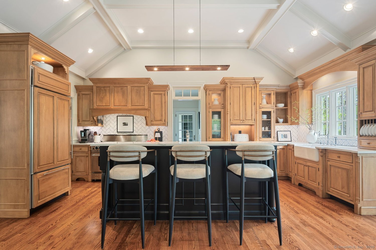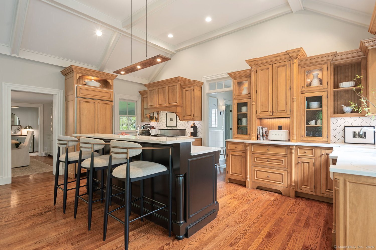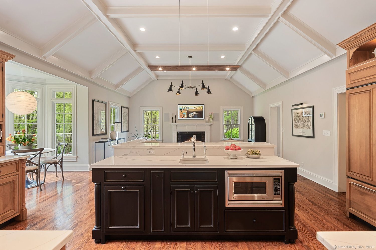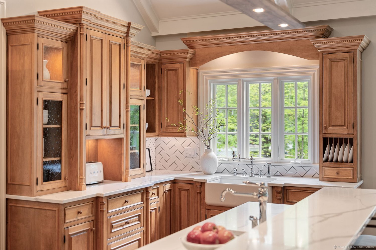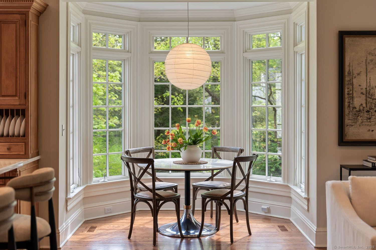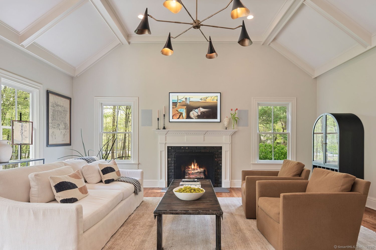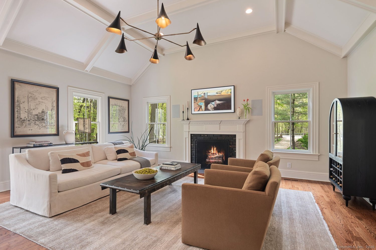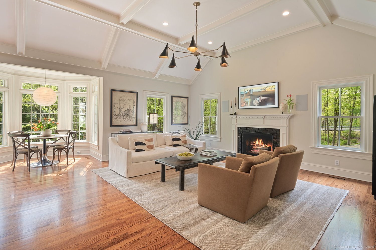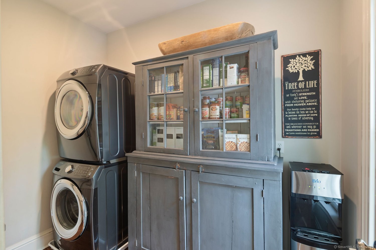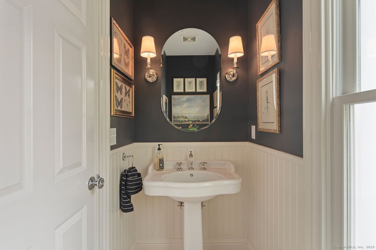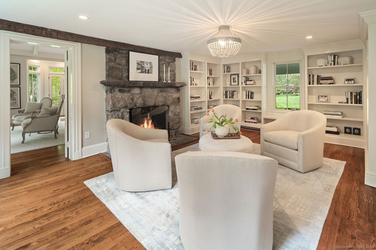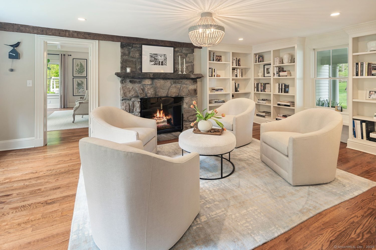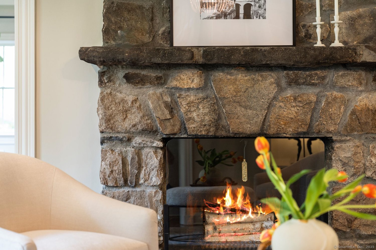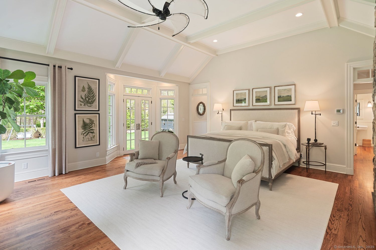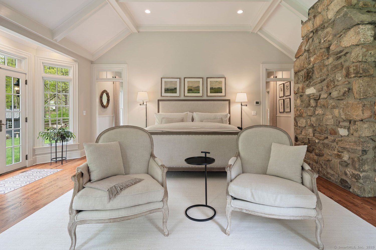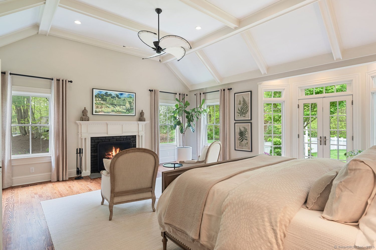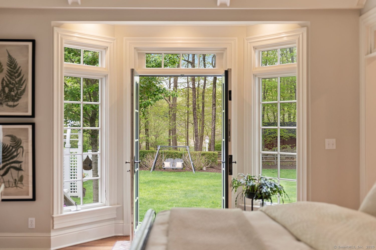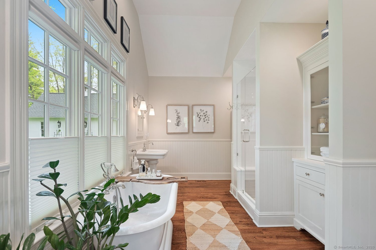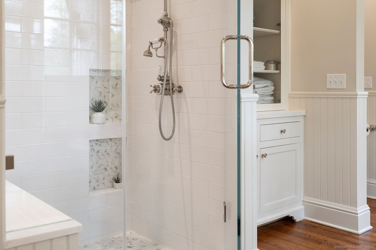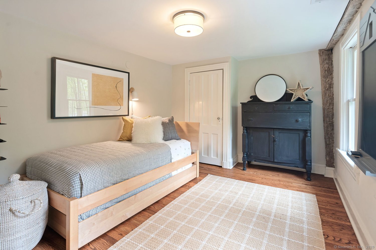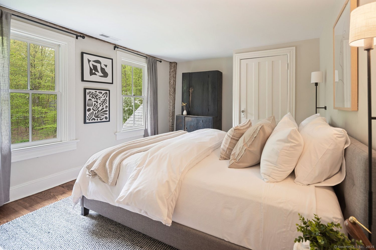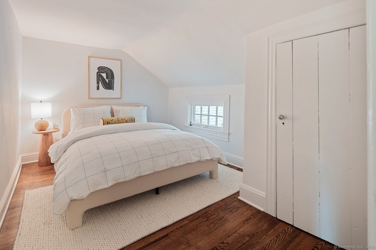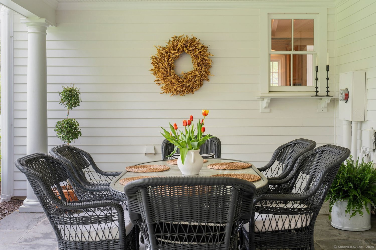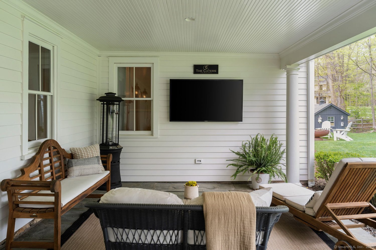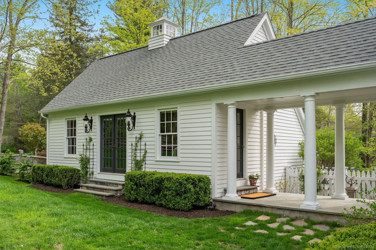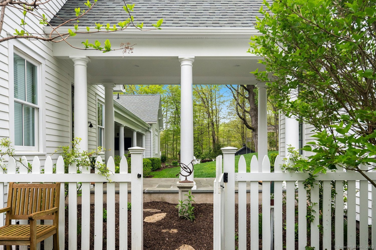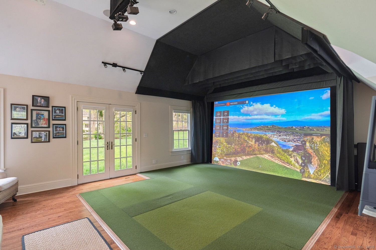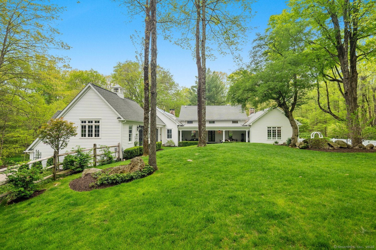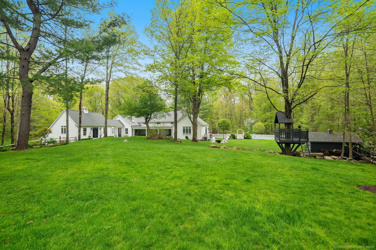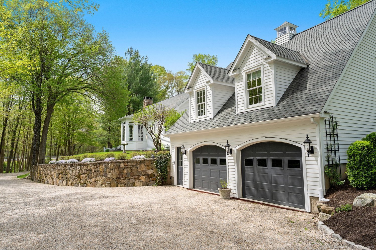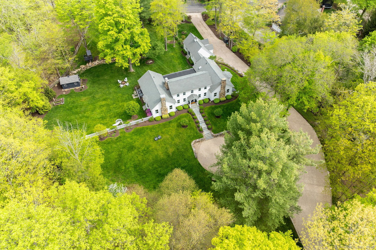More about this Property
If you are interested in more information or having a tour of this property with an experienced agent, please fill out this quick form and we will get back to you!
59 Old South Salem Road, Ridgefield CT 06877
Current Price: $1,800,000
 4 beds
4 beds  3 baths
3 baths  3407 sq. ft
3407 sq. ft
Last Update: 6/20/2025
Property Type: Single Family For Sale
Charming Antique Meets Modern Comfort in Ridgefield Nestled on 1.6 acres along the Ridgefield-North Salem border, this beautifully restored 4-bedroom, 2.5-bath home blends 18th-century charm with thoughtful modern updates. Beautiful exposed-beams and stone fireplaces create a sense of timeless character. The vaulted great room and chefs kitchen with high-end appliances-including a commercial Blue Star gas stove-and a cozy breakfast nook offer the perfect space for everyday living and entertaining. The primary suite is a true retreat, featuring soaring ceilings, a fireplace, dual walk-in closets, and a spa-like bath with a soaking tub and oversized shower. Step outside to take in the professionally designed, top-of-the-line landscaping-from manicured lawns to flowering trees and an adorable garden shed, every inch has been curated to maximize beauty and serenity year-round. A separate studio space on the property currently houses a golf simulator-perfect for year-round practice or a little friendly competition-and offers flexibility for use as a gym, creative space, or home office. The covered back porch, complete with outdoor TV and speakers, is the ultimate entertaining zone. All just an hour from NYC, this fully automated home is the perfect blend of comfort, charm, and quiet countryside living.
South Salem to Old South Salem, house on left before Peaceable St. Main entrance is further down the driveway past the garage.
MLS #: 24094587
Style: Colonial,Antique
Color: White
Total Rooms:
Bedrooms: 4
Bathrooms: 3
Acres: 1.6
Year Built: 1900 (Public Records)
New Construction: No/Resale
Home Warranty Offered:
Property Tax: $20,289
Zoning: RAA
Mil Rate:
Assessed Value: $770,000
Potential Short Sale:
Square Footage: Estimated HEATED Sq.Ft. above grade is 3407; below grade sq feet total is ; total sq ft is 3407
| Appliances Incl.: | Gas Cooktop,Gas Range,Microwave,Range Hood,Refrigerator,Freezer,Subzero,Dishwasher,Washer,Electric Dryer |
| Laundry Location & Info: | Main Level |
| Fireplaces: | 3 |
| Energy Features: | Generator,Programmable Thermostat,Thermopane Windows |
| Interior Features: | Audio System,Auto Garage Door Opener,Cable - Pre-wired,Security System |
| Energy Features: | Generator,Programmable Thermostat,Thermopane Windows |
| Home Automation: | Built In Audio,Entertainment System,Lighting,Security System,Thermostat(s),Wired For Audio |
| Basement Desc.: | Full,Storage,Hatchway Access,Interior Access,Concrete Floor,Full With Hatchway |
| Exterior Siding: | Hardie Board |
| Exterior Features: | Breezeway,Gutters,Lighting,French Doors,Patio,Underground Utilities,Shed,Garden Area,Stone Wall |
| Foundation: | Concrete,Stone |
| Roof: | Asphalt Shingle |
| Parking Spaces: | 2 |
| Garage/Parking Type: | Under House Garage |
| Swimming Pool: | 0 |
| Waterfront Feat.: | Not Applicable |
| Lot Description: | Fence - Wood,Fence - Partial,Lightly Wooded,Dry,Level Lot,Professionally Landscaped,Open Lot |
| Nearby Amenities: | Golf Course,Library,Medical Facilities,Park,Private School(s),Public Rec Facilities,Shopping/Mall,Stables/Riding |
| In Flood Zone: | 0 |
| Occupied: | Owner |
Hot Water System
Heat Type:
Fueled By: Heat Pump,Hot Air,Zoned.
Cooling: Ceiling Fans,Central Air,Heat Pump,Zoned
Fuel Tank Location: In Basement
Water Service: Private Well
Sewage System: Septic
Elementary: Veterans Park
Intermediate:
Middle: East Ridge
High School: Ridgefield
Current List Price: $1,800,000
Original List Price: $1,800,000
DOM: 6
Listing Date: 5/9/2025
Last Updated: 5/15/2025 6:40:42 PM
List Agent Name: Kim Petre
List Office Name: William Raveis Real Estate
