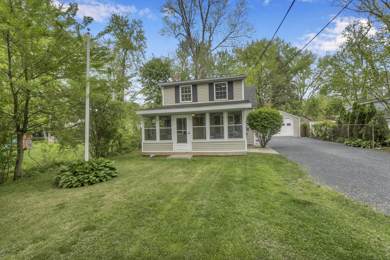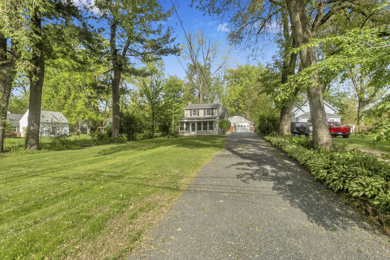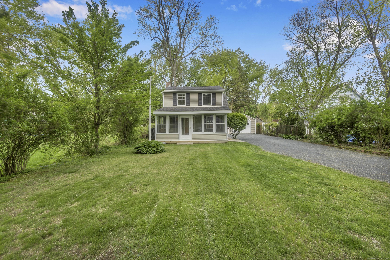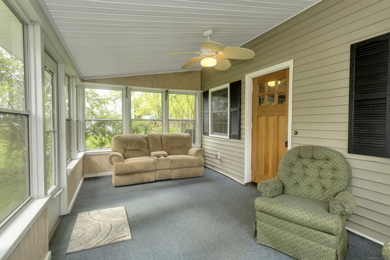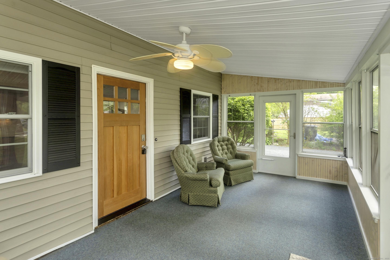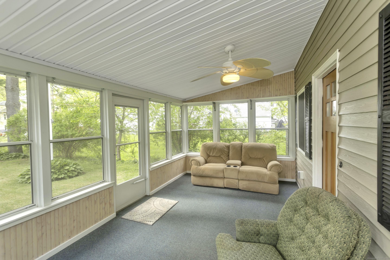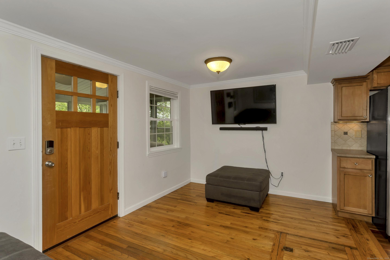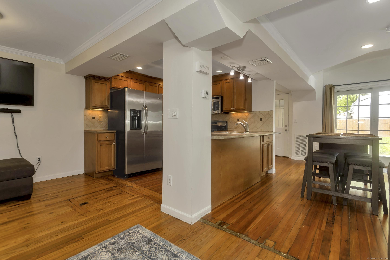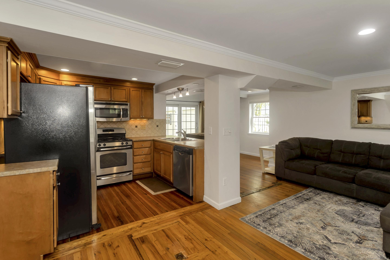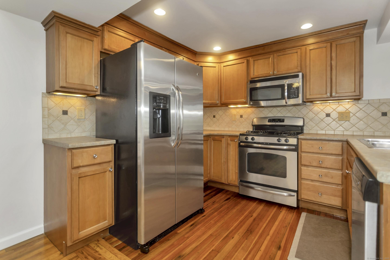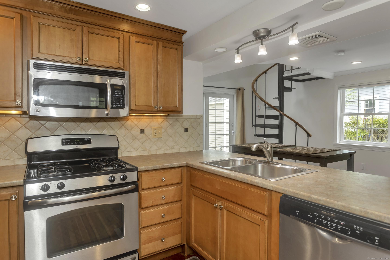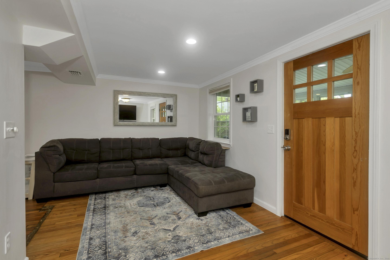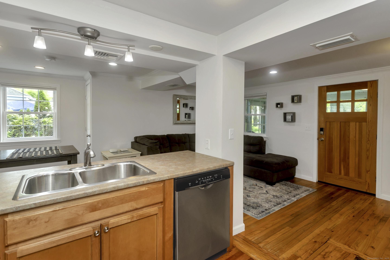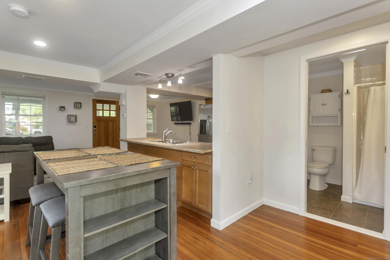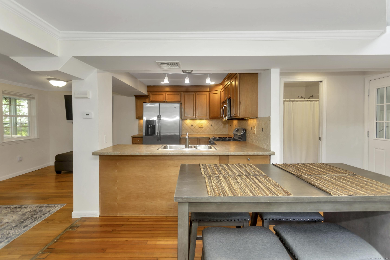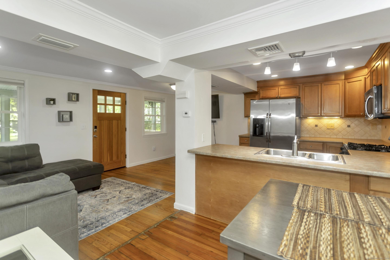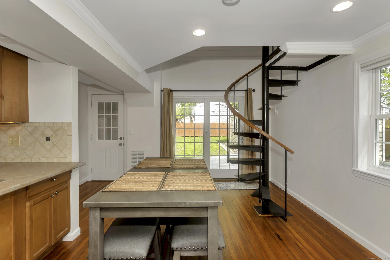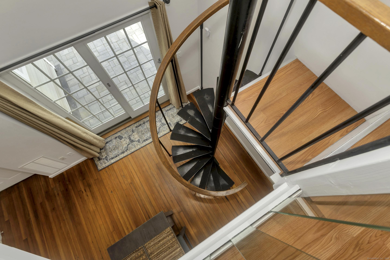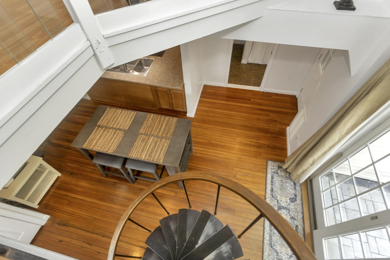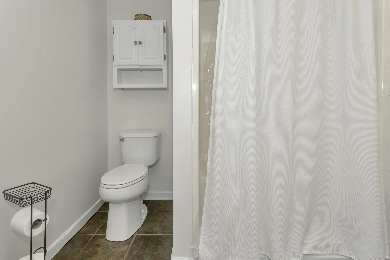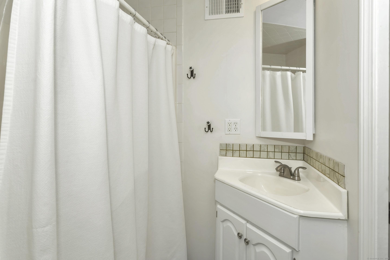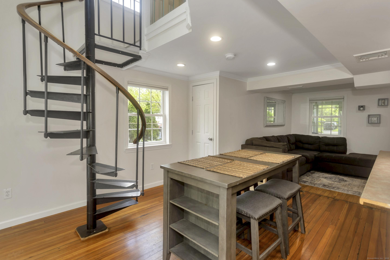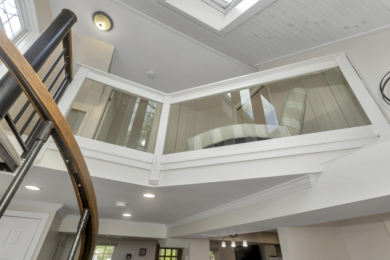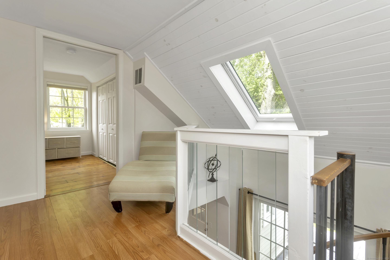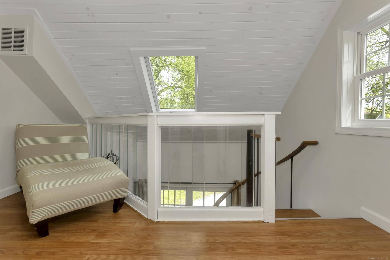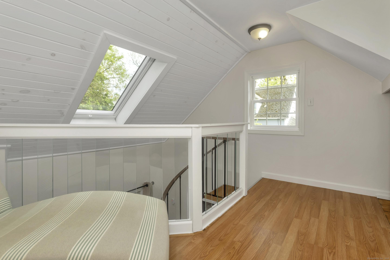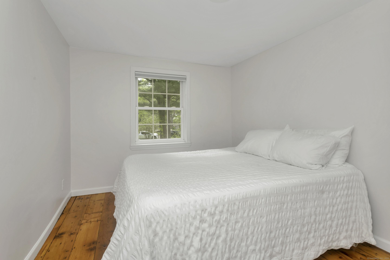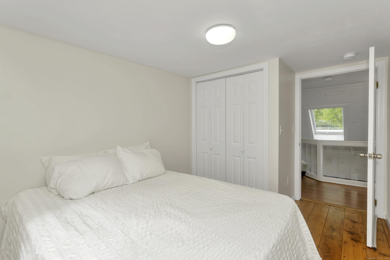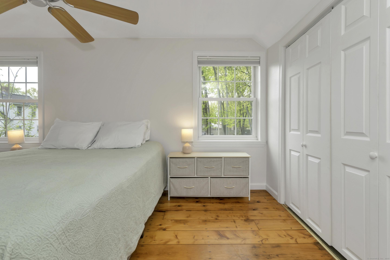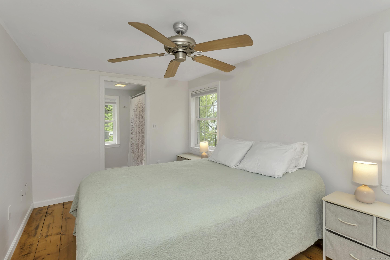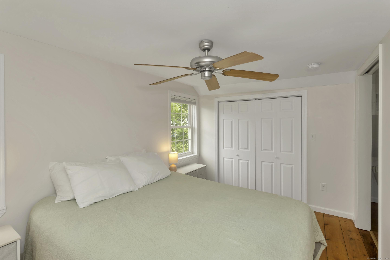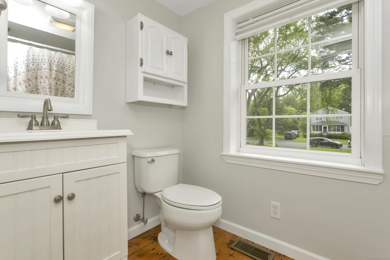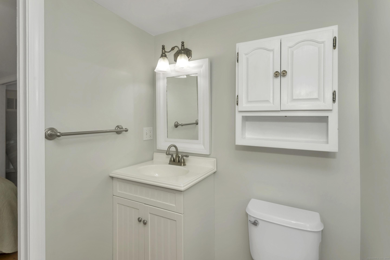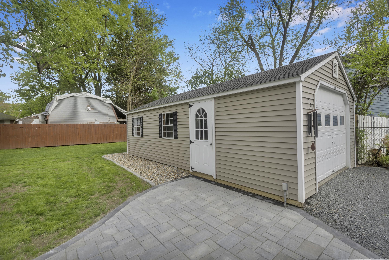More about this Property
If you are interested in more information or having a tour of this property with an experienced agent, please fill out this quick form and we will get back to you!
34 Ohear Avenue, Enfield CT 06082
Current Price: $250,000
 2 beds
2 beds  2 baths
2 baths  949 sq. ft
949 sq. ft
Last Update: 6/11/2025
Property Type: Single Family For Sale
YOURE INVITED!! Come on over to see your private oasis situated on a dead end street in the heart of Enfield! Tucked away yet close to everything, this beautiful 2 bed, 2 bath home offers the perfect escape for first-time buyers or busy professionals. Come on down to 34 OHear to find peace of mind coupled with all of the comforts of home. The sunny, open-concept layout features a perfectly appointed kitchen, under-cabinet lighting, and great flow for entertaining. Two updated full baths add comfort and style, while the garage offers space for storage or hobbies. Unwind on the fully screened front porch, enjoy your morning coffee under the skylight, or host friends around the stone fire pit in your spacious yard-flat, private, and perfect for outdoor living with a gorgeous concrete patio. Propane heat, central air-ready, and drenched in natural light. All this just minutes from shopping, restaurants, and highway access. Tranquility meets convenience-dont miss this hidden gem!
Ideal closing week if 7/14 but can accommodate earlier. MULTIPLE OFFERS RECEIVED - H&B MONDAY BY 8
GPS ready. Elm St to OHear. Long driveway on dead end street
MLS #: 24094574
Style: Cape Cod
Color: Tan
Total Rooms:
Bedrooms: 2
Bathrooms: 2
Acres: 0.23
Year Built: 1943 (Public Records)
New Construction: No/Resale
Home Warranty Offered:
Property Tax: $4,879
Zoning: R33
Mil Rate:
Assessed Value: $134,400
Potential Short Sale:
Square Footage: Estimated HEATED Sq.Ft. above grade is 949; below grade sq feet total is ; total sq ft is 949
| Appliances Incl.: | Oven/Range,Microwave,Refrigerator,Dishwasher,Washer,Dryer |
| Laundry Location & Info: | Main Level Convenient First Floor |
| Fireplaces: | 0 |
| Basement Desc.: | Crawl Space,Unfinished,Dirt Floor |
| Exterior Siding: | Vinyl Siding |
| Foundation: | Block |
| Roof: | Shingle |
| Parking Spaces: | 1 |
| Driveway Type: | Private |
| Garage/Parking Type: | Detached Garage,Driveway |
| Swimming Pool: | 0 |
| Waterfront Feat.: | Not Applicable |
| Lot Description: | Level Lot |
| Nearby Amenities: | Public Transportation,Shopping/Mall |
| In Flood Zone: | 1 |
| Occupied: | Owner |
Hot Water System
Heat Type:
Fueled By: Hot Water.
Cooling: Wall Unit
Fuel Tank Location: Above Ground
Water Service: Public Water Connected
Sewage System: Public Sewer Connected
Elementary: Per Board of Ed
Intermediate:
Middle:
High School: Per Board of Ed
Current List Price: $250,000
Original List Price: $250,000
DOM: 4
Listing Date: 5/13/2025
Last Updated: 5/20/2025 7:51:39 PM
Expected Active Date: 5/16/2025
List Agent Name: Dawn Ezold
List Office Name: Naples Realty Group, LLC
