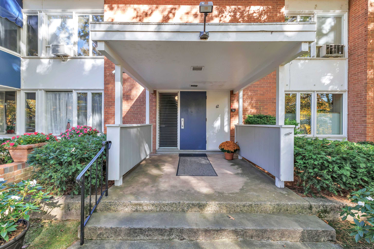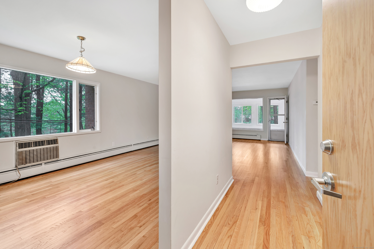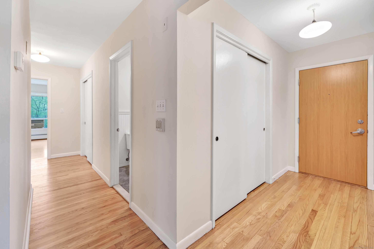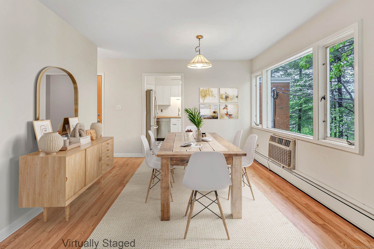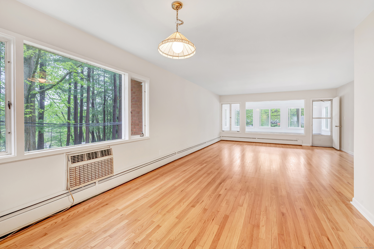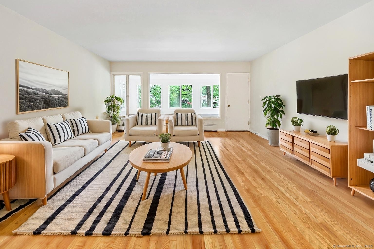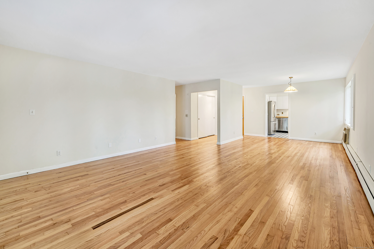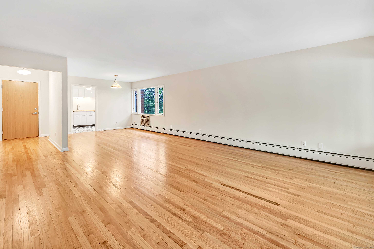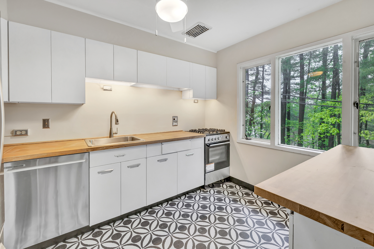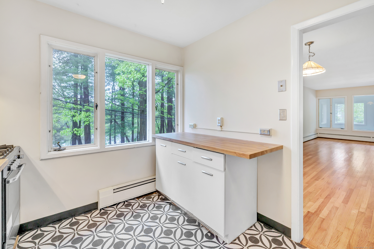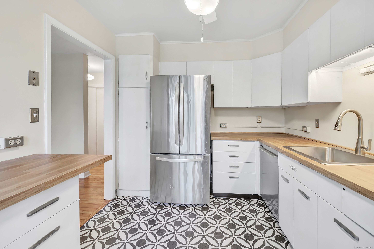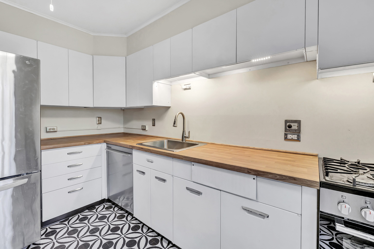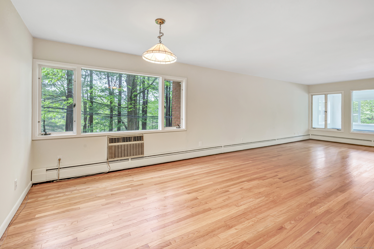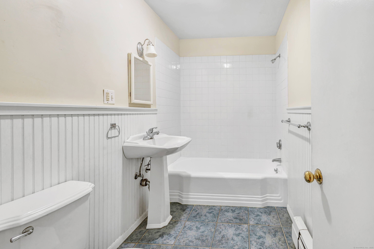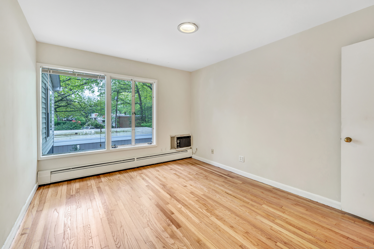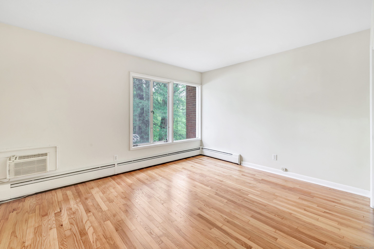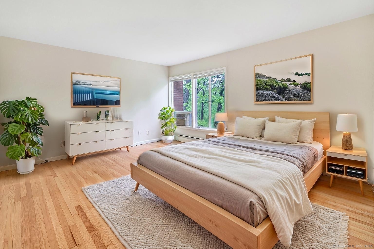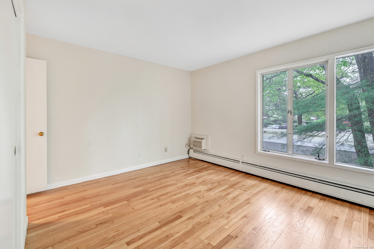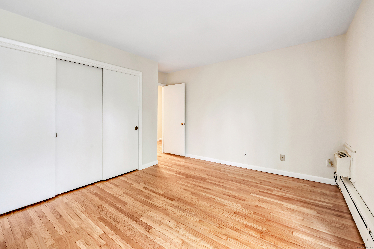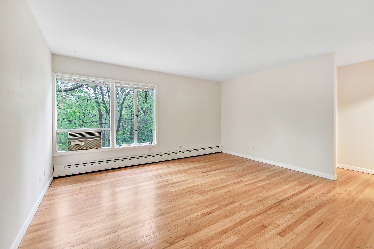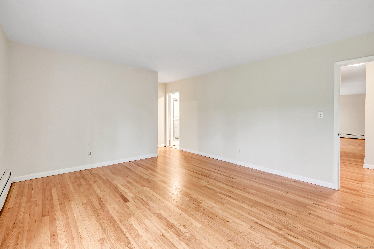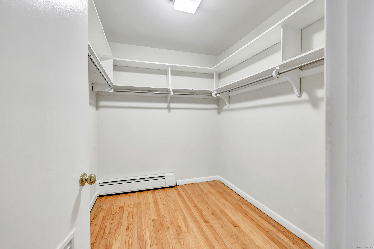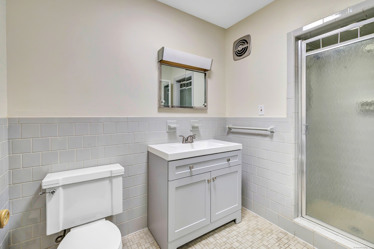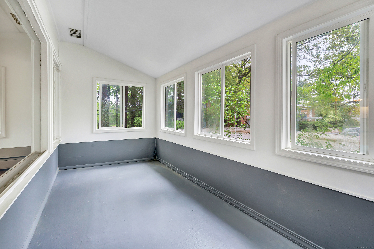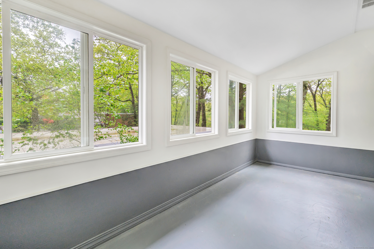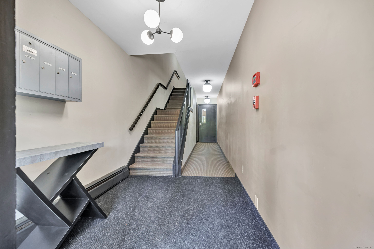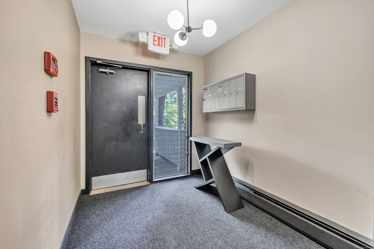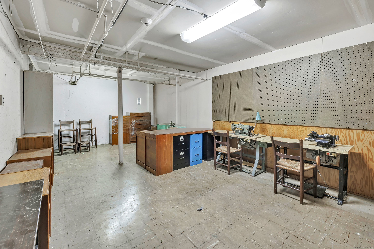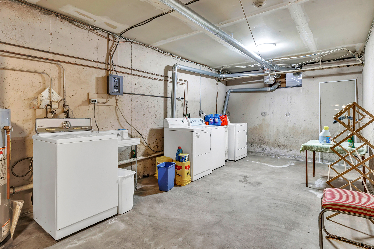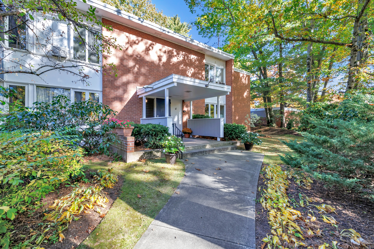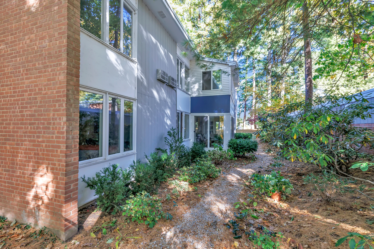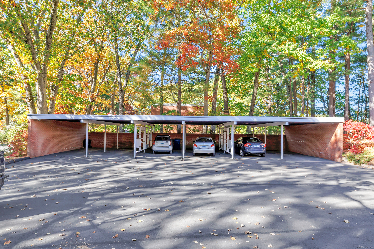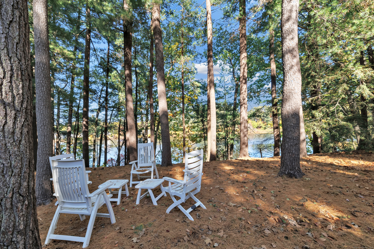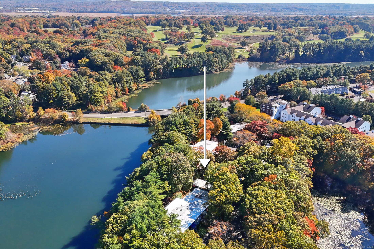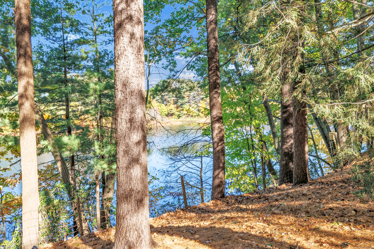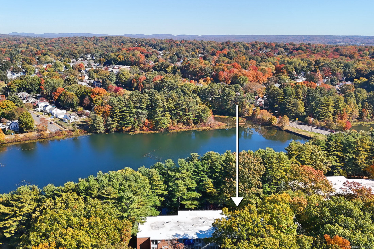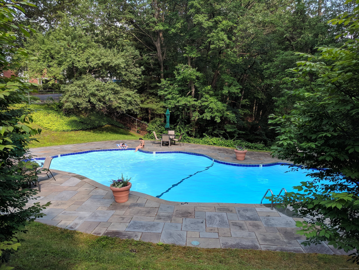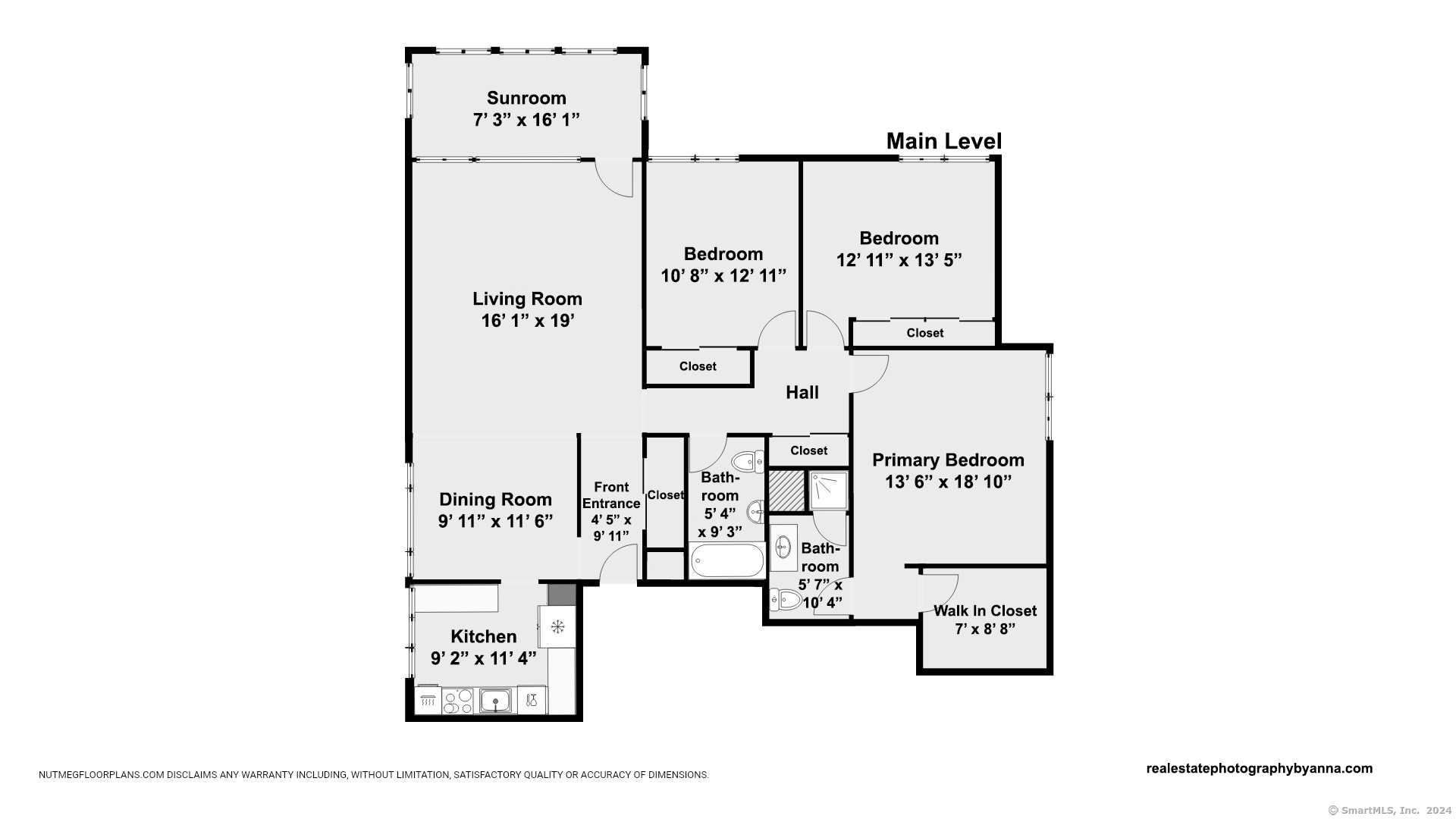More about this Property
If you are interested in more information or having a tour of this property with an experienced agent, please fill out this quick form and we will get back to you!
42 Lake Drive, Hamden CT 06517
Current Price: $310,000
 3 beds
3 beds  2 baths
2 baths  1475 sq. ft
1475 sq. ft
Last Update: 6/20/2025
Property Type: Condo/Co-Op For Sale
Welcome to this unique sun-filled second-floor mid-century ranch-style unit overlooking picturesque Lake Whitney in the sought after North Lake community! This unit offers 1,475 square feet of living space with a modern, open-concept desigWelcome to this unique sun-filled second-floor mid-century ranch-style unit overlooking picturesque Lake Whitney in the sought after North Lake community! This unit offers 1,475 square feet of living space with a modern, open-concept design. Featuring newly refinished hardwood floors throughout, a dining room space off the kitchen, large living room, 3 oversized bedrooms including a primary suite with a full bathroom and walk-in closet and a full hall bathroom. The entire unit was just freshly painted and the kitchen was updated with new stainless steel appliances, butcher block counters and new tile flooring. Enjoy a wonderful three-season enclosed porch, gorgeous lake views, serene park-like grounds and a custom-built in-ground pool for summer enjoyment. Other amenities include a carport, over 400 square feet of secure basement storage and a private washer/dryer in a shared utility room with unit C1. Located just ten minutes from downtown New Haven, Yale, and a short walk to shops in Whitneyville and Spring Glen.
Seller is paying off special assessments at closing. They will not be transfered to buyer.
Mather to Servoss to North Lake Dr
MLS #: 24094570
Style: Ranch
Color: Brick
Total Rooms:
Bedrooms: 3
Bathrooms: 2
Acres: 0
Year Built: 1957 (Public Records)
New Construction: No/Resale
Home Warranty Offered:
Property Tax: $5,372
Zoning: T3
Mil Rate:
Assessed Value: $96,600
Potential Short Sale:
Square Footage: Estimated HEATED Sq.Ft. above grade is 1475; below grade sq feet total is ; total sq ft is 1475
| Appliances Incl.: | Gas Range,Refrigerator,Dishwasher,Washer,Dryer |
| Laundry Location & Info: | Lower Level In basement/shared with 1 other units. |
| Fireplaces: | 0 |
| Basement Desc.: | None |
| Exterior Siding: | Brick |
| Exterior Features: | Covered Deck |
| Parking Spaces: | 1 |
| Garage/Parking Type: | Carport,Paved,Off Street Parking |
| Swimming Pool: | 1 |
| Waterfront Feat.: | Lake |
| Lot Description: | Secluded,Lightly Wooded,Level Lot,Water View |
| In Flood Zone: | 0 |
| Occupied: | Owner |
HOA Fee Amount 674
HOA Fee Frequency: Monthly
Association Amenities: Pool.
Association Fee Includes:
Hot Water System
Heat Type:
Fueled By: Hot Water.
Cooling: Wall Unit
Fuel Tank Location:
Water Service: Public Water Connected
Sewage System: Public Sewer Connected
Elementary: Per Board of Ed
Intermediate: Per Board of Ed
Middle:
High School: Hamden
Current List Price: $310,000
Original List Price: $339,900
DOM: 36
Listing Date: 5/12/2025
Last Updated: 6/13/2025 5:56:24 PM
Expected Active Date: 5/15/2025
List Agent Name: Gina Williams
List Office Name: Preston Gray Real Estate
