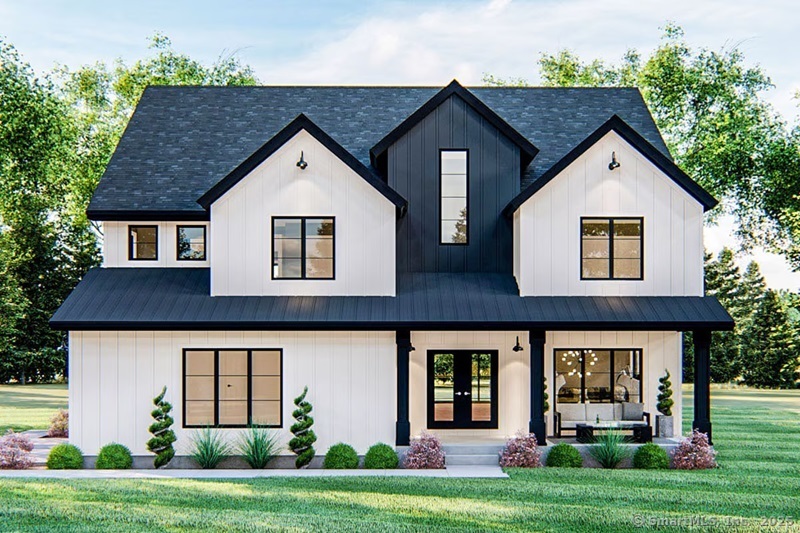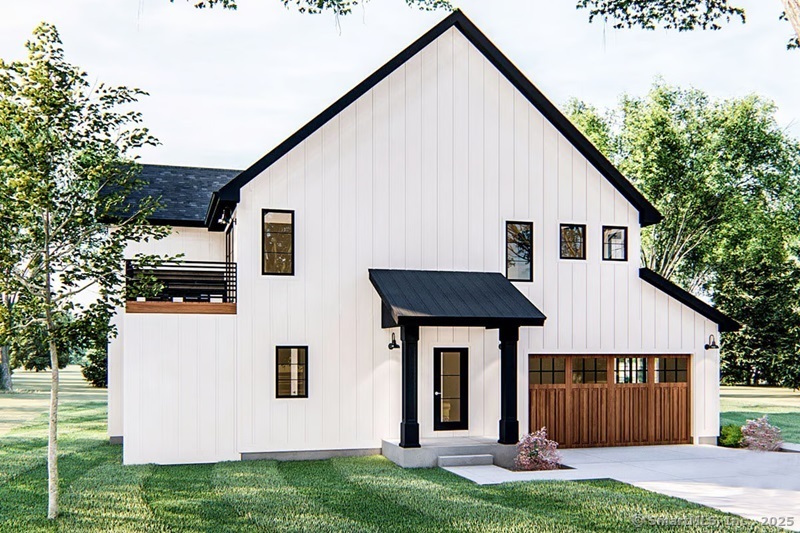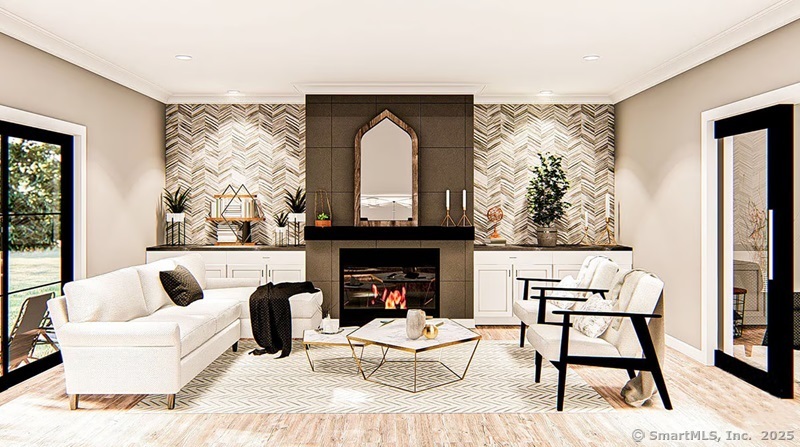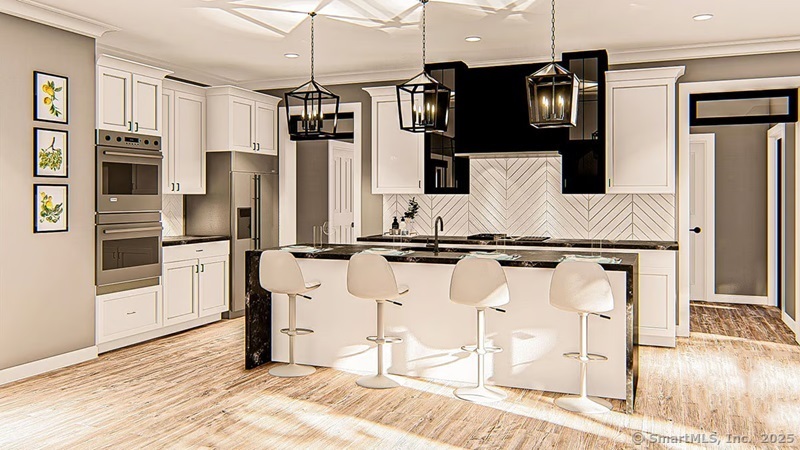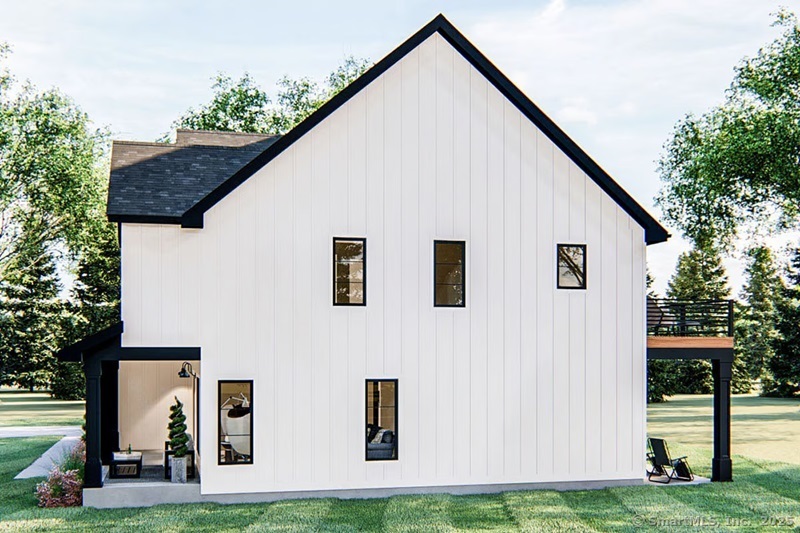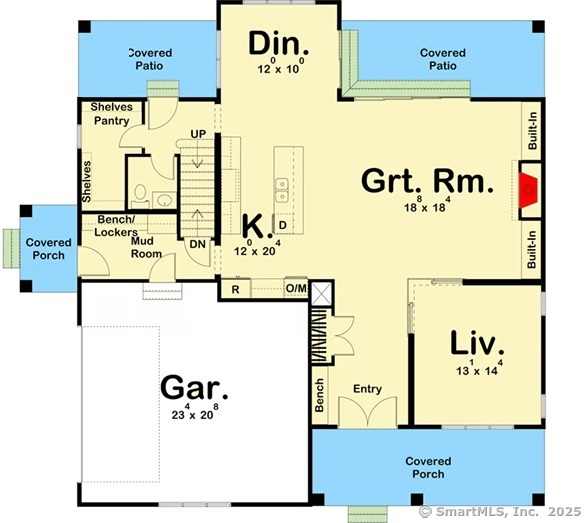More about this Property
If you are interested in more information or having a tour of this property with an experienced agent, please fill out this quick form and we will get back to you!
7 White Birch Lane, Middlebury CT 06762
Current Price: $1,099,750
 4 beds
4 beds  4 baths
4 baths  3325 sq. ft
3325 sq. ft
Last Update: 7/3/2025
Property Type: Single Family For Sale
Heres your chance to build the home youve always dreamed of at 7 White Birch Lane, a to-be-built 3,325 SF custom residence located on one of the most desirable cul-de-sac lots in Middlebury. With 4 bedrooms, 3.5 baths, and a 2-car garage, this home offers both elegance and flexibility-crafted with the quality and attention to detail you deserve. Enjoy hardwood flooring throughout and the tile of your choosing in all bathrooms, with generous allowances for appliances, countertops, lighting, fixtures, and more-giving you the power to personalize every inch of your home to suit your taste and lifestyle. The unfinished basement opens the door to endless possibilities-whether you envision a media room, gym, home office, guest suite, or expansive entertainment space, the choice is entirely yours. Dont settle for someone elses vision-work directly with the builder and make 7 White Birch Lane your custom masterpiece. Minutes to I-84, Lake Quassapaug, Quassy Park & amazing local dining. Book your appointment with the builder today!
Long Meadow to Washington Dr. Property has subdivision sign
MLS #: 24094566
Style: Modern
Color:
Total Rooms:
Bedrooms: 4
Bathrooms: 4
Acres: 1.4048
Year Built: 2025 (Public Records)
New Construction: No/Resale
Home Warranty Offered:
Property Tax: $1
Zoning: Residential
Mil Rate:
Assessed Value: $1
Potential Short Sale:
Square Footage: Estimated HEATED Sq.Ft. above grade is 3325; below grade sq feet total is ; total sq ft is 3325
| Appliances Incl.: | Allowance |
| Fireplaces: | 1 |
| Basement Desc.: | Full,Unfinished |
| Exterior Siding: | Vinyl Siding |
| Foundation: | Concrete |
| Roof: | Asphalt Shingle |
| Parking Spaces: | 2 |
| Garage/Parking Type: | Attached Garage |
| Swimming Pool: | 0 |
| Waterfront Feat.: | Not Applicable |
| Lot Description: | Level Lot,On Cul-De-Sac,Rolling |
| In Flood Zone: | 0 |
| Occupied: | Vacant |
Hot Water System
Heat Type:
Fueled By: Hot Air.
Cooling: Central Air
Fuel Tank Location: In Ground
Water Service: Private Well
Sewage System: Public Sewer Connected
Elementary: Long Meadow
Intermediate:
Middle:
High School: Pomperaug
Current List Price: $1,099,750
Original List Price: $1,099,750
DOM: 55
Listing Date: 5/9/2025
Last Updated: 5/9/2025 1:59:16 PM
List Agent Name: Donna Kennedy
List Office Name: Keller Williams Realty
