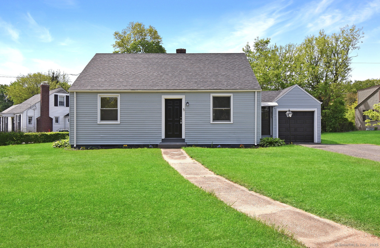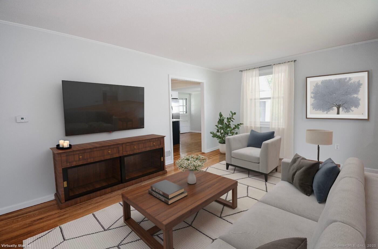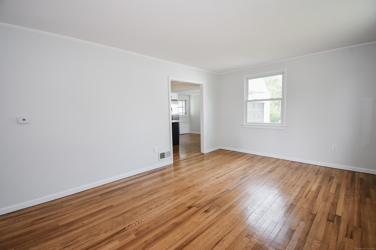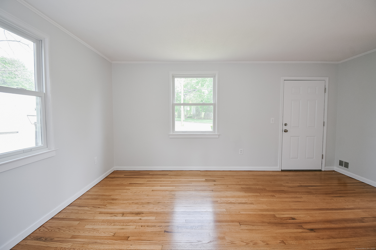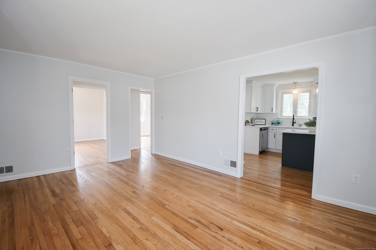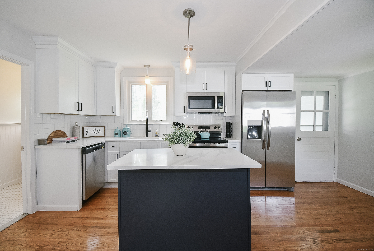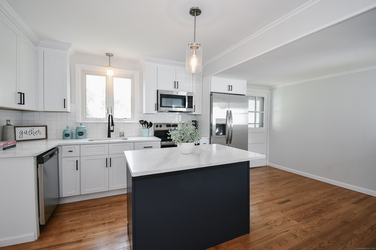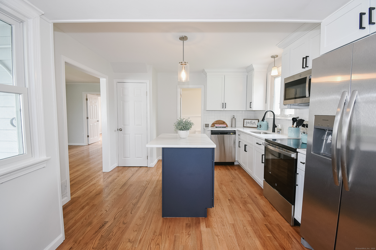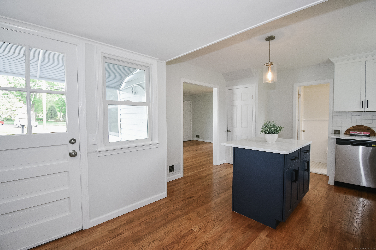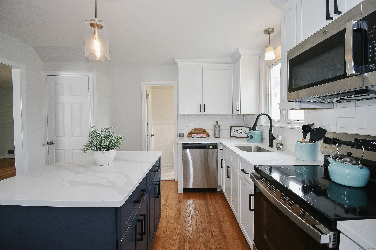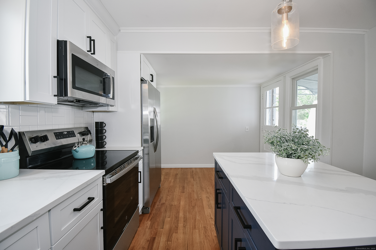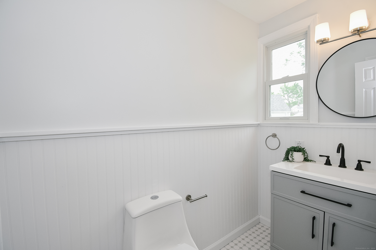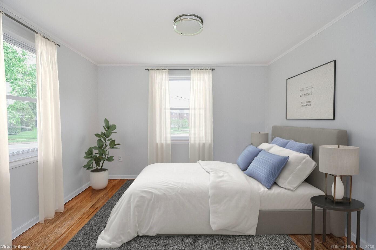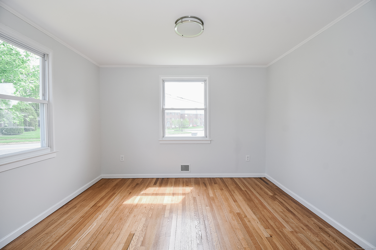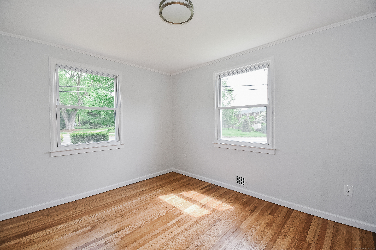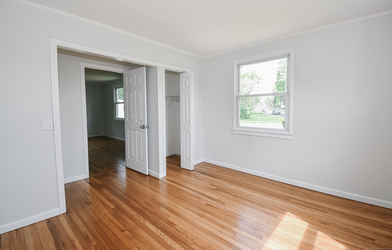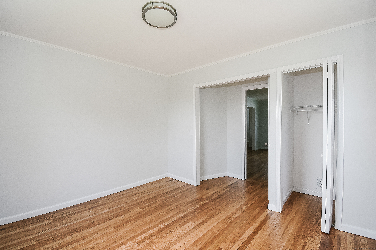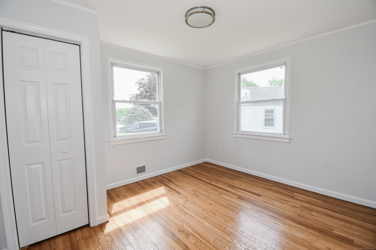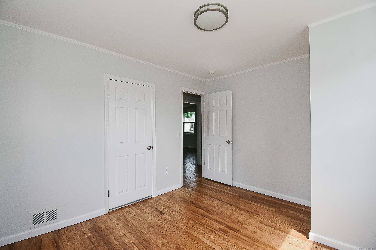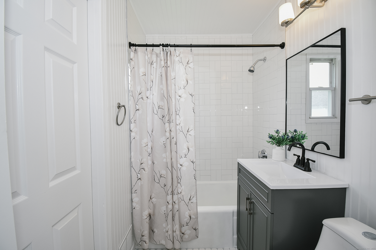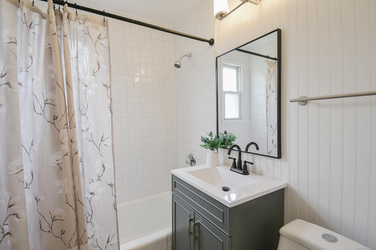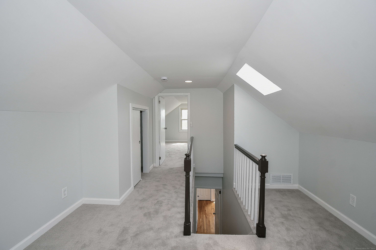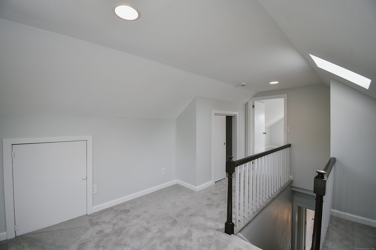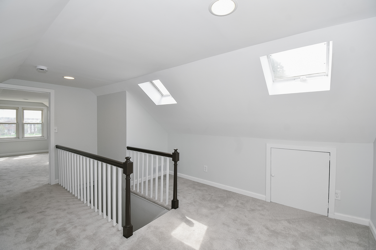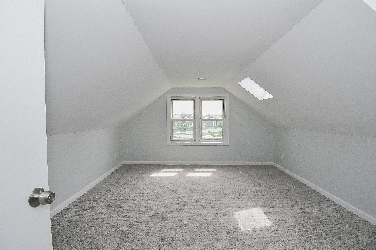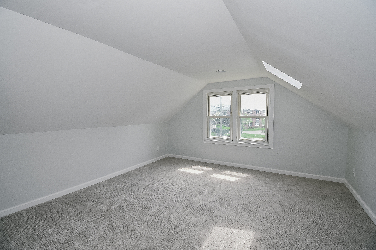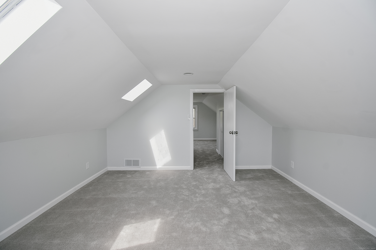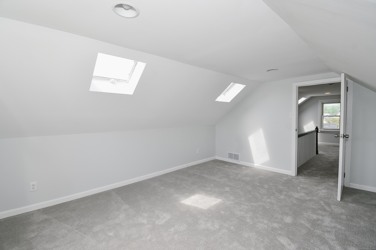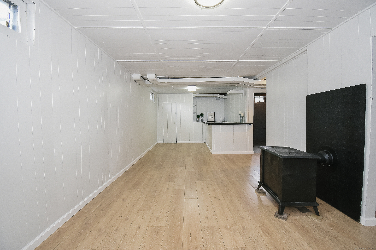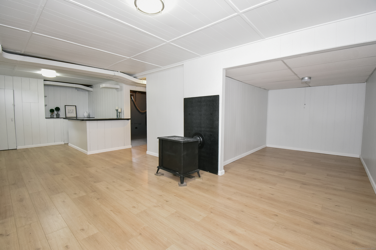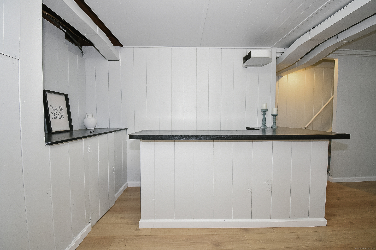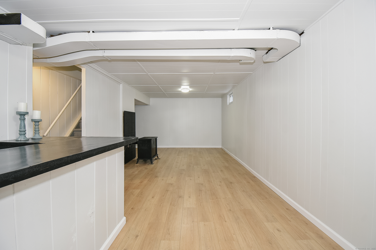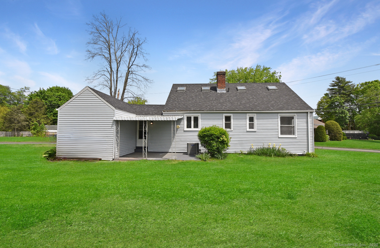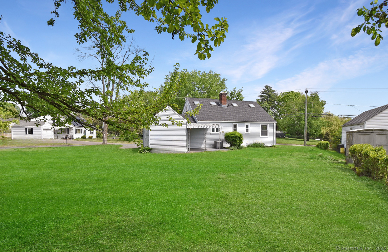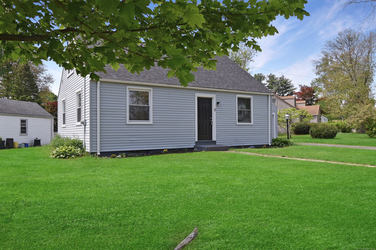More about this Property
If you are interested in more information or having a tour of this property with an experienced agent, please fill out this quick form and we will get back to you!
5 Roberge Road, Bristol CT 06010
Current Price: $319,900
 3 beds
3 beds  2 baths
2 baths  1959 sq. ft
1959 sq. ft
Last Update: 6/17/2025
Property Type: Single Family For Sale
Turnkey 3 bedroom Cape, The Perfect Starter Home ideal for first-time buyers or anyone looking for a modern feel and a comfortable layout. Main floor offers a welcoming living room that sets the tone for the house with fresh paint, hardwood floors, and plenty of natural light. Trendy Kitchen offers quartz countertops, brand new ss appliances, and an island for additional storage and counterspace. Direct and easy access to backyard w/ covered porch-perfect for hosting summer bbqs and family gatherings. Convenient half bath sits just off the kitchen for added functionality. Two bedrooms and an updated full bath complete the first floor. Upstairs, you will find the third bedroom alongside the perfect nook that can be used as an office, den, or playroom. Lower level offers even more usable space with 775 sqft of potential around a flexible layout and tons of storage. Level backyard with easy maintenance, 1 car attached garage, brand new roof, central air, and public utilities for easy living and peace of mind. Location is close to Plainville line. Nothing to do but turn the key and unpack!
Stafford Ave to Roberge Rd. Navigation friendly
MLS #: 24094564
Style: Cape Cod
Color: gray
Total Rooms:
Bedrooms: 3
Bathrooms: 2
Acres: 0.25
Year Built: 1941 (Public Records)
New Construction: No/Resale
Home Warranty Offered:
Property Tax: $4,682
Zoning: R-10
Mil Rate:
Assessed Value: $147,000
Potential Short Sale:
Square Footage: Estimated HEATED Sq.Ft. above grade is 1184; below grade sq feet total is 775; total sq ft is 1959
| Appliances Incl.: | Oven/Range,Microwave,Refrigerator,Dishwasher |
| Laundry Location & Info: | Lower Level |
| Fireplaces: | 0 |
| Interior Features: | Cable - Available,Open Floor Plan |
| Basement Desc.: | Full,Partially Finished,Liveable Space |
| Exterior Siding: | Vinyl Siding |
| Exterior Features: | Gutters,Lighting |
| Foundation: | Concrete |
| Roof: | Asphalt Shingle |
| Parking Spaces: | 1 |
| Garage/Parking Type: | Attached Garage |
| Swimming Pool: | 0 |
| Waterfront Feat.: | Not Applicable |
| Lot Description: | Corner Lot,Level Lot,Open Lot |
| Nearby Amenities: | Park,Playground/Tot Lot,Public Rec Facilities,Public Transportation,Shopping/Mall |
| Occupied: | Vacant |
Hot Water System
Heat Type:
Fueled By: Hot Air.
Cooling: Central Air
Fuel Tank Location: In Basement
Water Service: Public Water Connected
Sewage System: Public Sewer Connected
Elementary: Per Board of Ed
Intermediate:
Middle:
High School: Per Board of Ed
Current List Price: $319,900
Original List Price: $339,900
DOM: 34
Listing Date: 5/14/2025
Last Updated: 6/8/2025 2:12:40 PM
List Agent Name: Anna Zastem Macchio
List Office Name: William Raveis Real Estate
