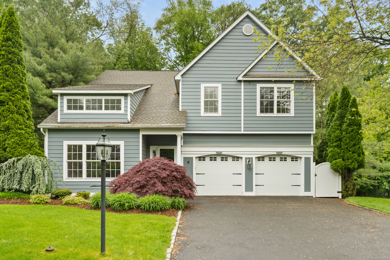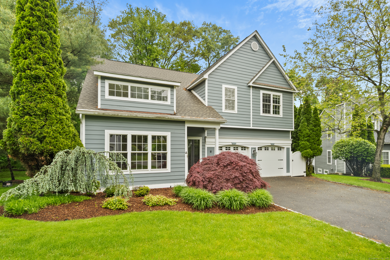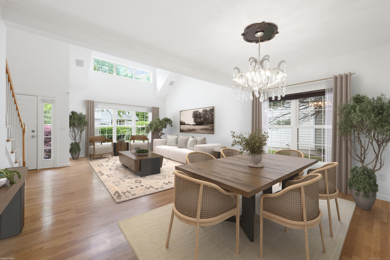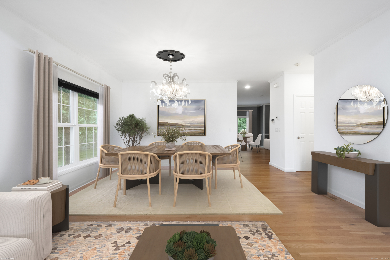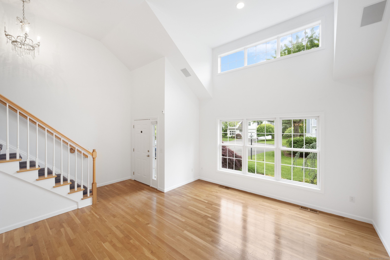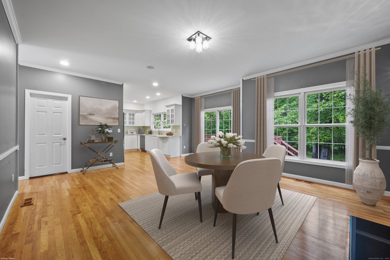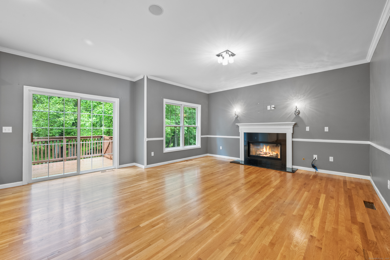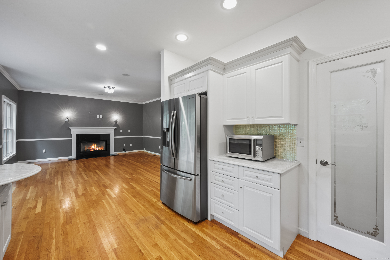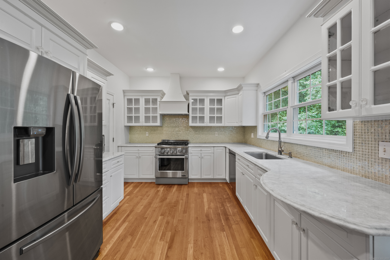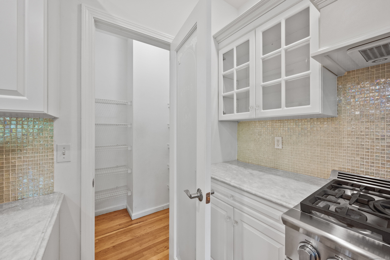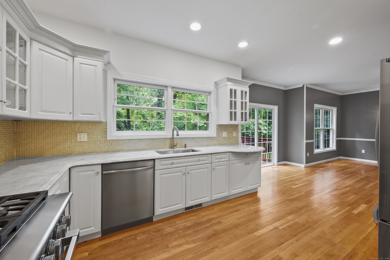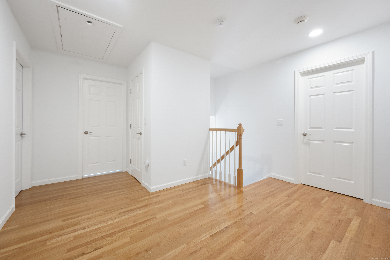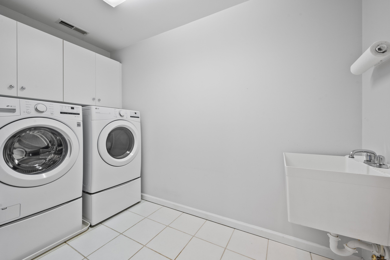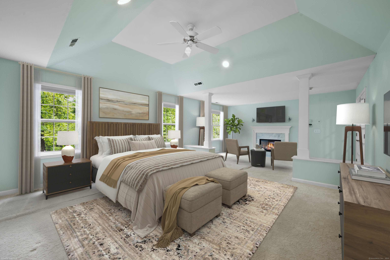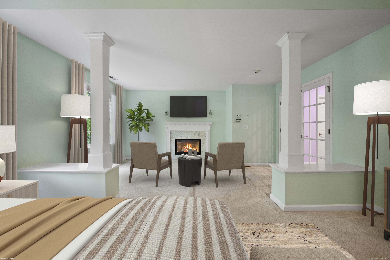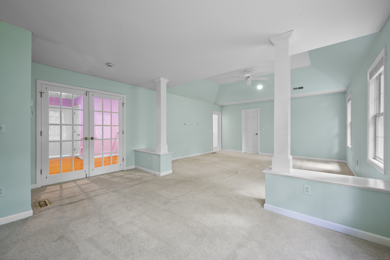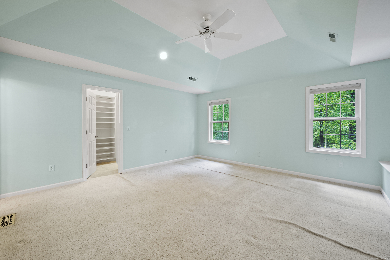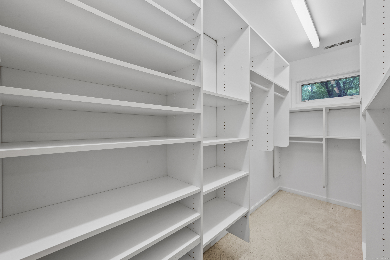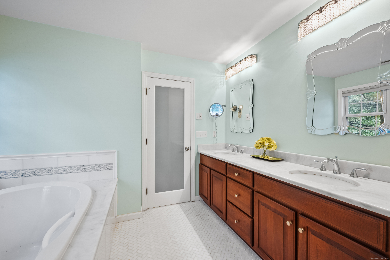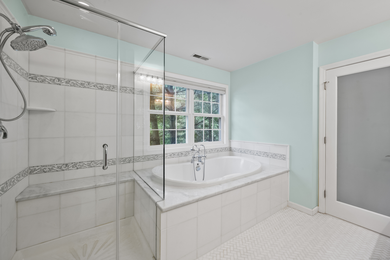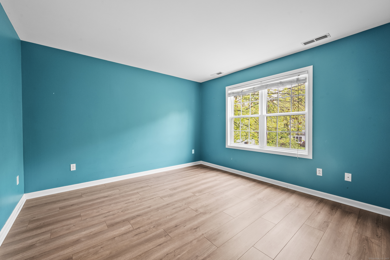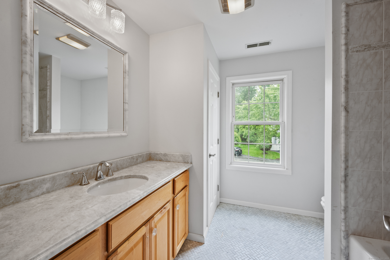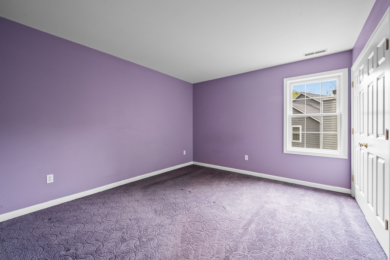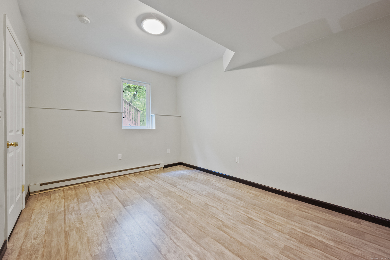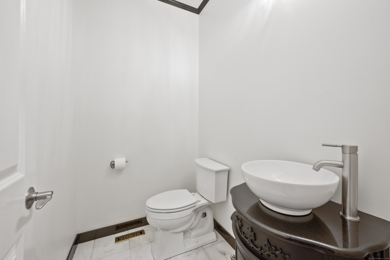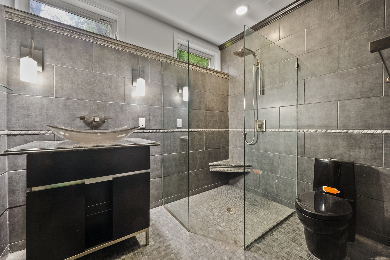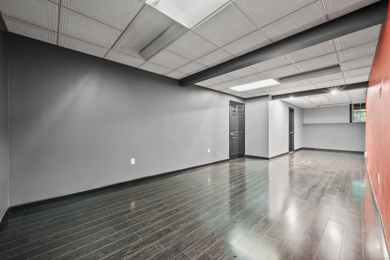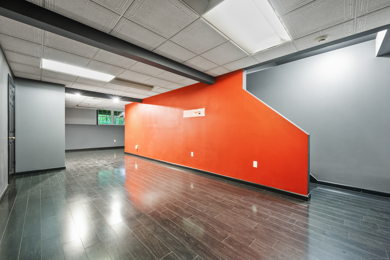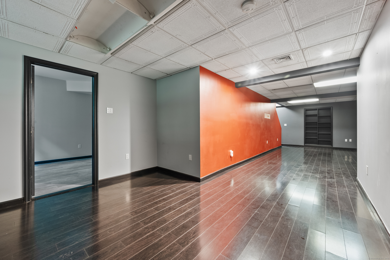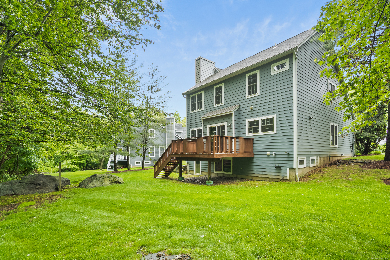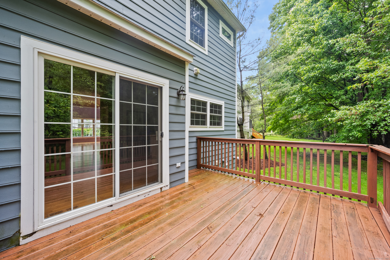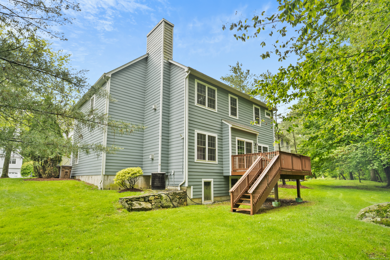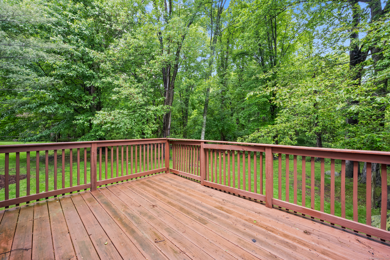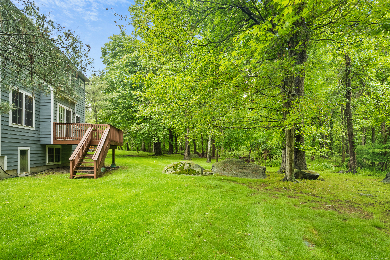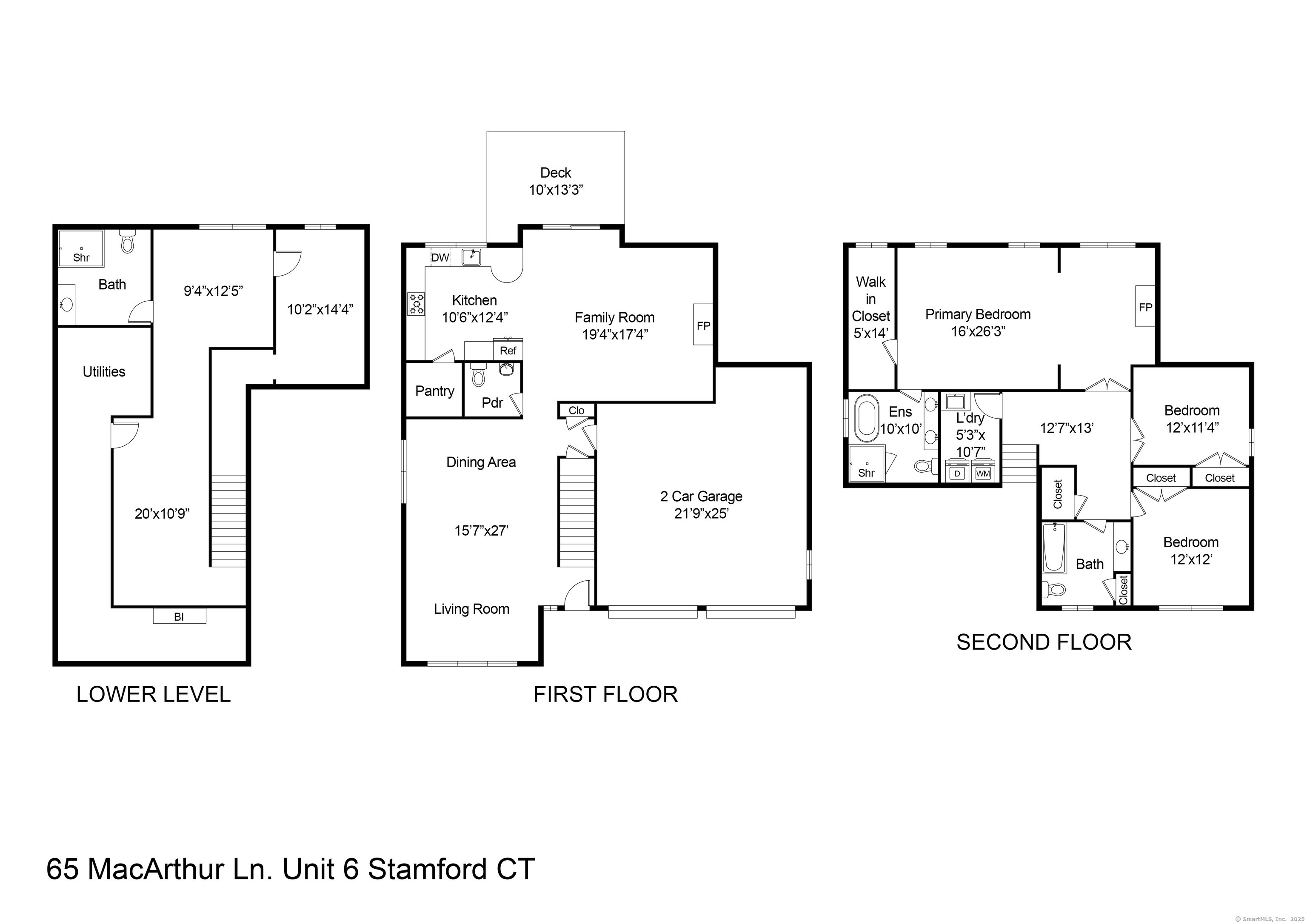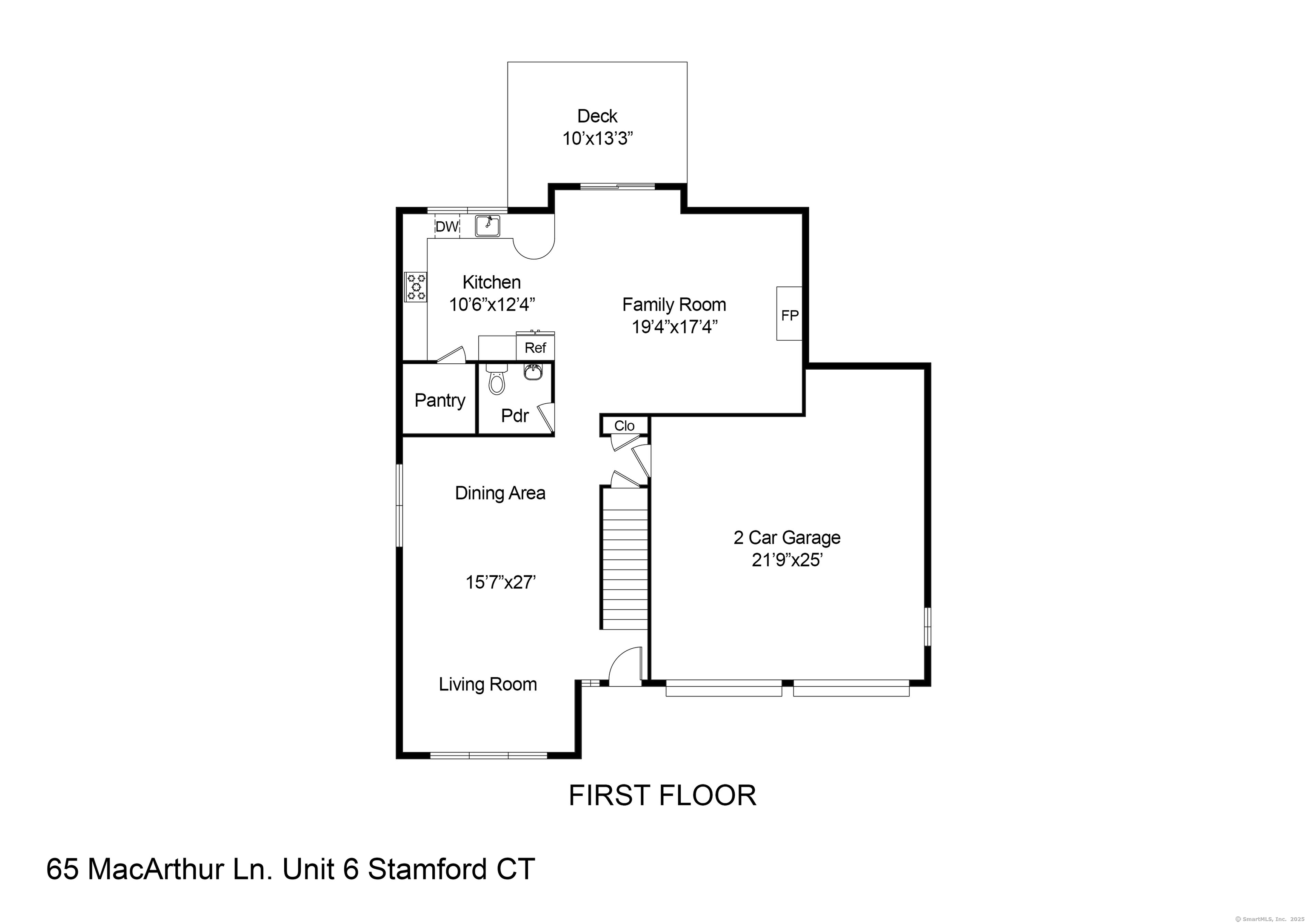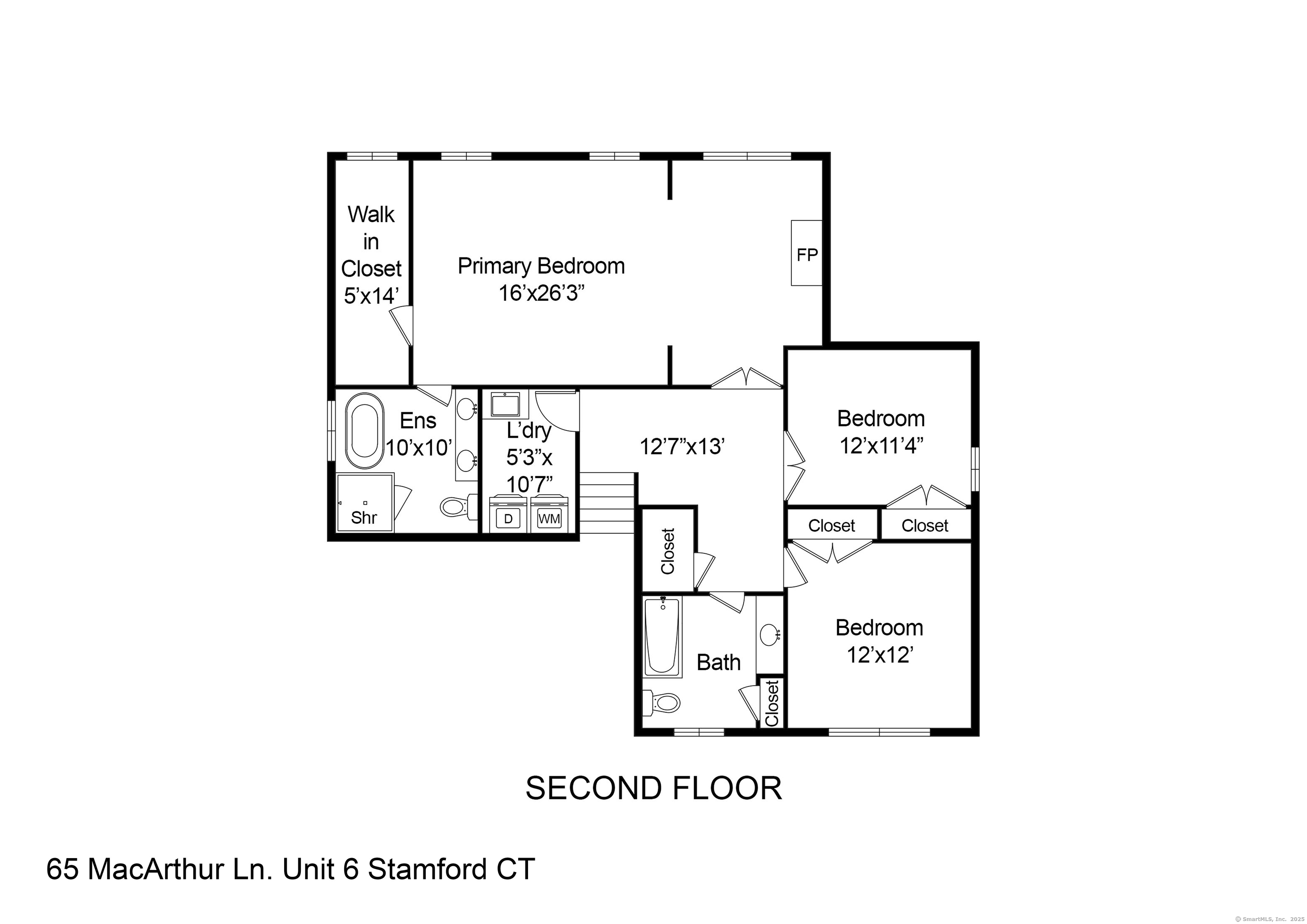More about this Property
If you are interested in more information or having a tour of this property with an experienced agent, please fill out this quick form and we will get back to you!
65 Macarthur Lane, Stamford CT 06902
Current Price: $999,000
 3 beds
3 beds  4 baths
4 baths  2948 sq. ft
2948 sq. ft
Last Update: 6/20/2025
Property Type: Single Family For Sale
Tucked away on a meticulously kept cul-de-sac, this spacious and refined Colonial offers the perfect combination of comfort, elegance, and convenience. Situated in one of Stamfords most sought-after, commuter-friendly neighborhoods, the home showcases an airy, open-concept layout designed for modern living and a new roof! At the heart of the home, a sun-drenched kitchen features gleaming quartz countertops and a sleek tile backsplash, effortlessly flowing into a warm and inviting family room complete with a cozy fireplace and sliding doors that open to a private deck-perfect for seamless indoor-outdoor entertaining. A vaulted ceiling enhances the generous living room, which connects beautifully to a large dining area ideal for hosting. Upstairs, the tranquil primary suite impresses with tray ceilings, a luxurious en-suite bath, and a walk-in closet with custom built-ins. Two additional spacious bedrooms and a conveniently located laundry room complete the upper floor. The fully finished lower level expands your living space with a flexible den, a third full bath, and an additional room ideal for guests or a private home office.
Gps Friendly
MLS #: 24094558
Style: Colonial
Color:
Total Rooms:
Bedrooms: 3
Bathrooms: 4
Acres: 0
Year Built: 2000 (Public Records)
New Construction: No/Resale
Home Warranty Offered:
Property Tax: $14,234
Zoning: RD
Mil Rate:
Assessed Value: $615,130
Potential Short Sale:
Square Footage: Estimated HEATED Sq.Ft. above grade is 2948; below grade sq feet total is ; total sq ft is 2948
| Appliances Incl.: | Gas Range,Refrigerator,Dishwasher |
| Laundry Location & Info: | Upper Level Upstairs |
| Fireplaces: | 2 |
| Basement Desc.: | Full,Fully Finished |
| Exterior Siding: | Hardie Board |
| Foundation: | Concrete |
| Roof: | Asphalt Shingle |
| Parking Spaces: | 2 |
| Garage/Parking Type: | Attached Garage |
| Swimming Pool: | 0 |
| Waterfront Feat.: | Beach Rights |
| Lot Description: | Level Lot |
| Occupied: | Owner |
HOA Fee Amount 400
HOA Fee Frequency: Monthly
Association Amenities: .
Association Fee Includes:
Hot Water System
Heat Type:
Fueled By: Hot Air.
Cooling: Central Air,Zoned
Fuel Tank Location: In Ground
Water Service: Public Water Connected
Sewage System: Public Sewer Connected
Elementary: Per Board of Ed
Intermediate:
Middle:
High School: Per Board of Ed
Current List Price: $999,000
Original List Price: $999,000
DOM: 13
Listing Date: 5/29/2025
Last Updated: 6/11/2025 6:12:03 PM
List Agent Name: Adam Wagner
List Office Name: Keller Williams Prestige Prop.
