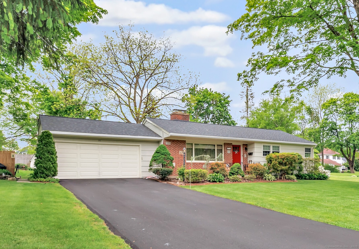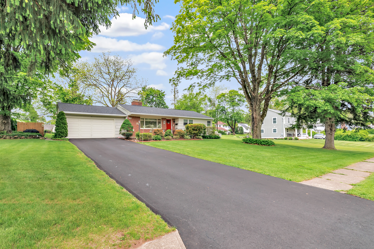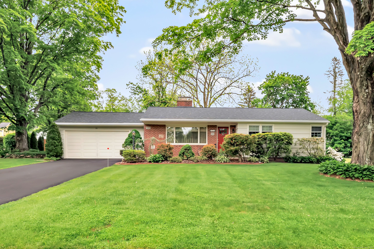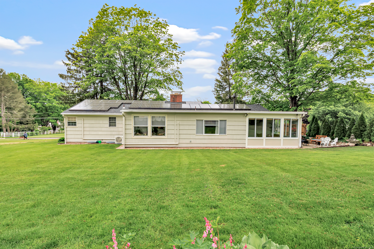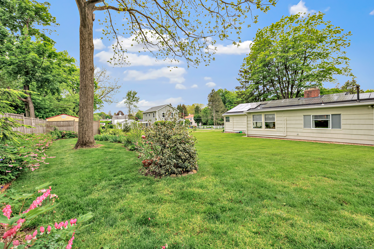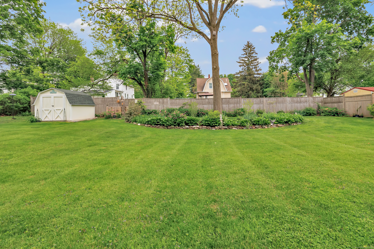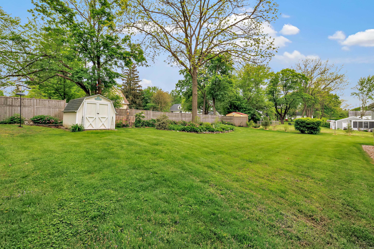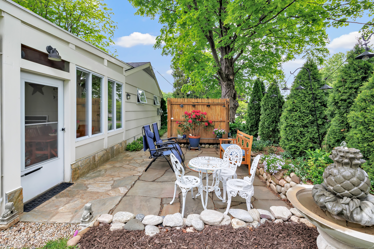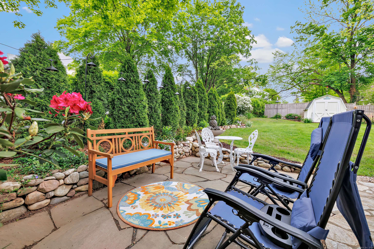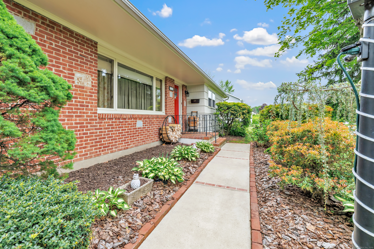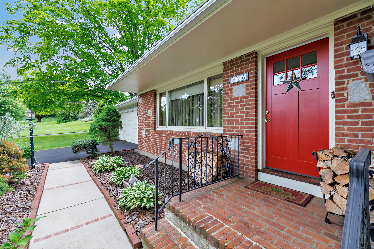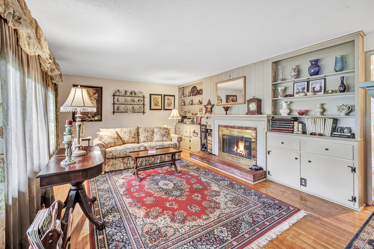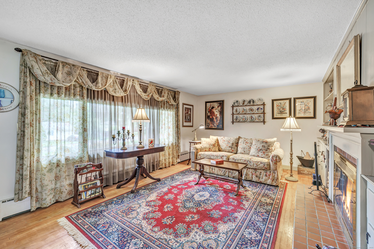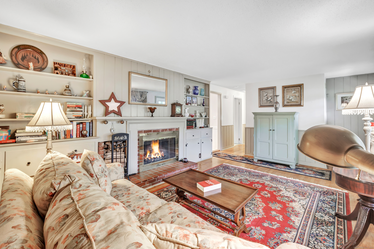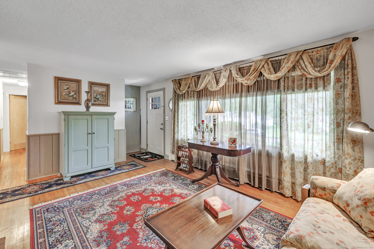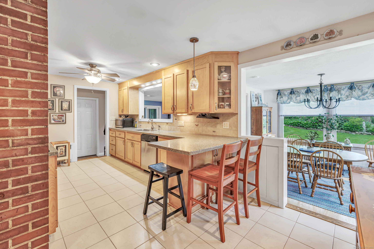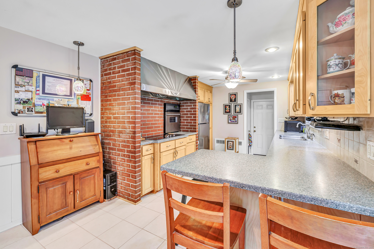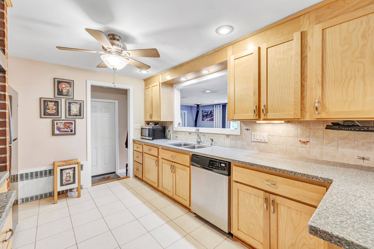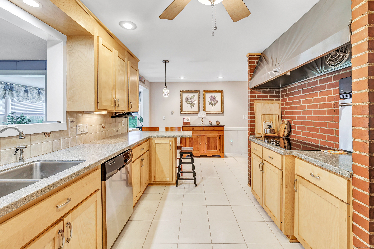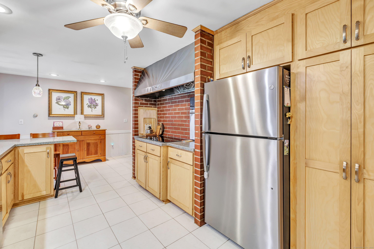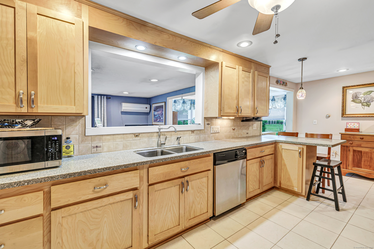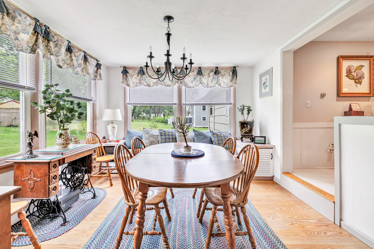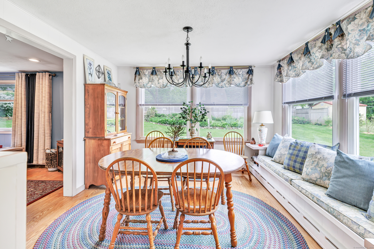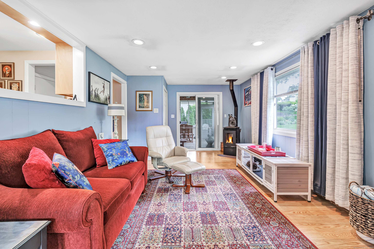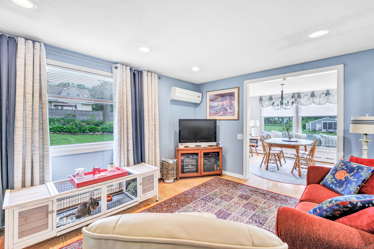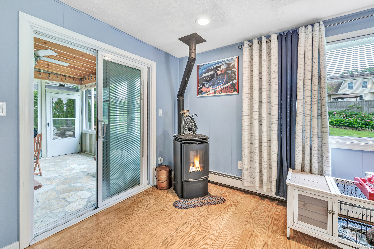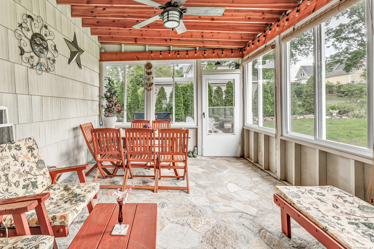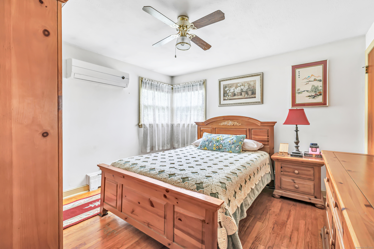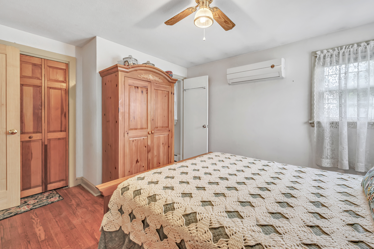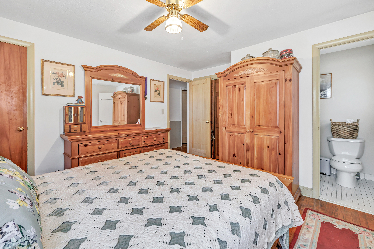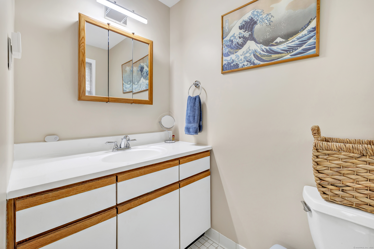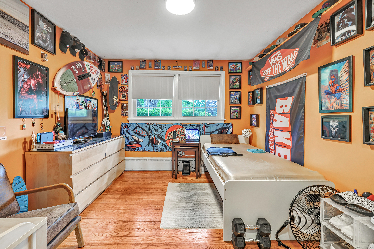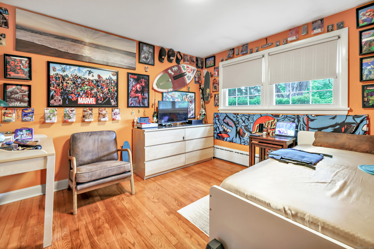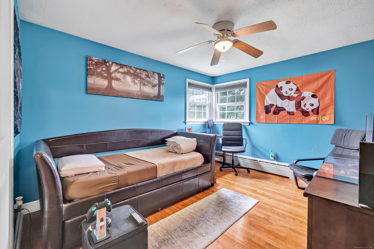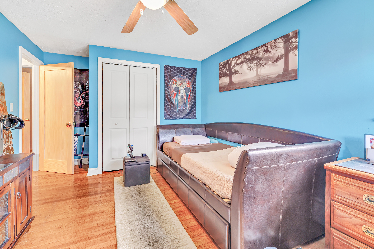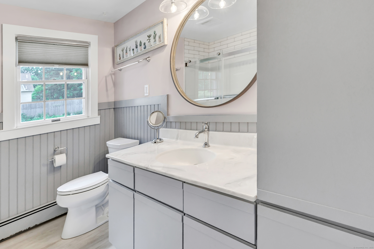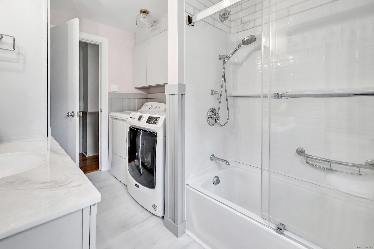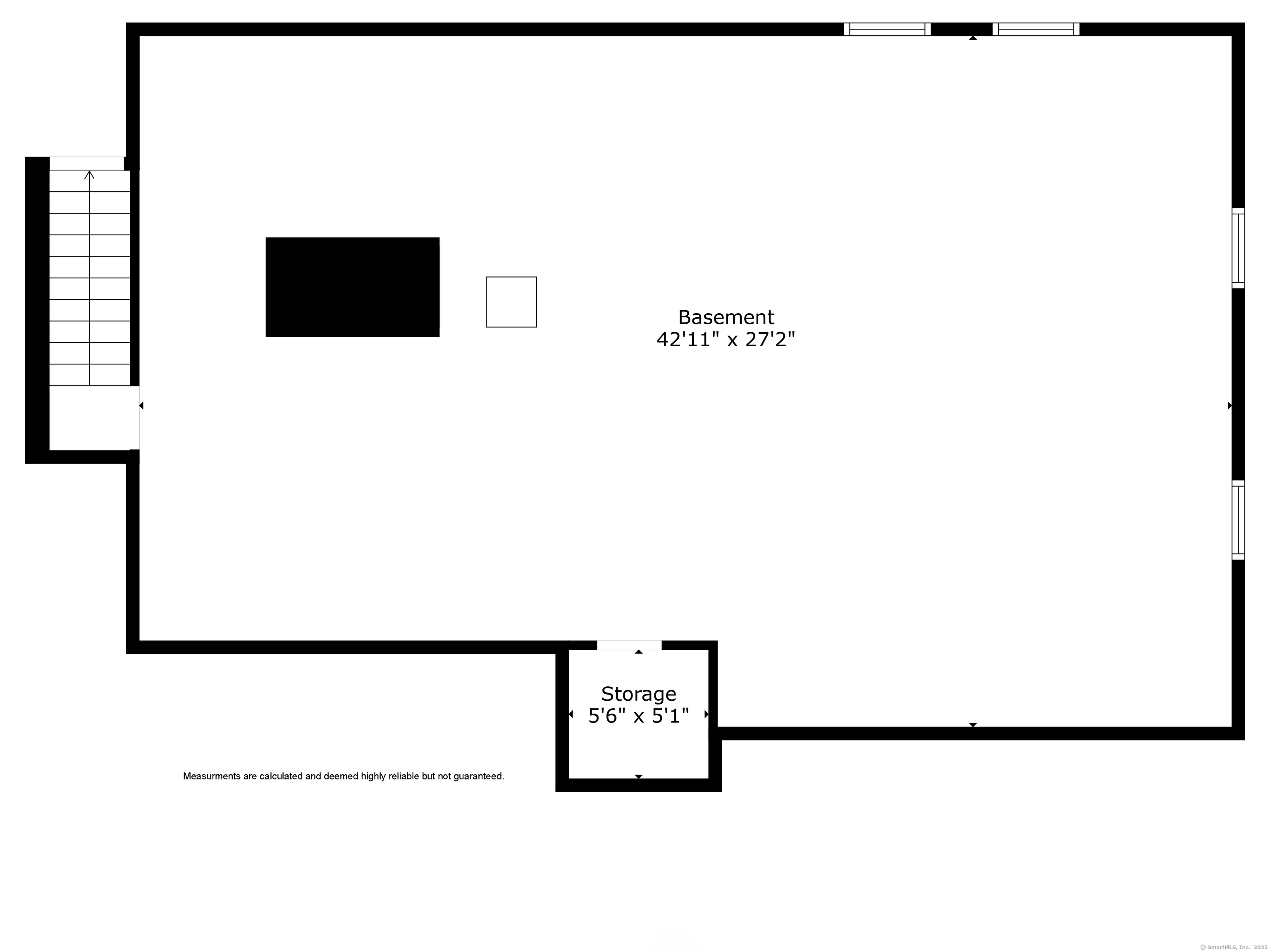More about this Property
If you are interested in more information or having a tour of this property with an experienced agent, please fill out this quick form and we will get back to you!
26 Williams Road, Cheshire CT 06410
Current Price: $439,900
 3 beds
3 beds  2 baths
2 baths  1563 sq. ft
1563 sq. ft
Last Update: 6/22/2025
Property Type: Single Family For Sale
Charming wood shake and brick craftsman style ranch located in an established family neighborhood. Enjoy the Cheshire Village location which allows for short walks to the library, post office, dining, the Farmington Heritage Linear Park or a cafe for your daily caffeine pleasure. This homes roof was replaced in October 2021 along with solar panels in 2022, the brick chimney waterproofed in Oct. 2021 and the exterior painted in June of 2022. This home is surrounded by maintained trees and perennial gardens populated with native plants. Enter thru the front door and feel welcomed into the peaceful living room which has a beautiful fireplace enclosed by custom cabinets and shelving. Go to the right down the hallway and find three bedrooms and a central modern tub/shower bath having generous cabinetry for storage and laundry needs. Within the primary bedroom there is a convenient updated 1/2 bath. Upon entering the kitchen you will find a recently installed GE 6 burner drop in stovetop, built in GE oven and a GE fridge. There is more than ample storage in the shaker doored cabinets. There is expansive counter space with counter seating for 3. The dining room is filled with light from the large windows and has an 8 foot cushioned window seat with storage underneath which is ideal for sipping tea and reading in the afternoon sun. The cozy family room has a pellet stove which will keep you warm on a cold night at a fuel efficient cost.
There is the 3 season room, which has a fieldstone floor, natural wood ceiling and large windows that provide a view of the beautiful backyard. Outdoors is a bluestone patio, a privacy wall of emerald green arborvitae trees, low stone walls, a 8 x 10 garden shed and a cedar planked wood fence along the rear boundary of the yard. If you keep an eye out, you will see the red squirrels frolicking along the top of the fence. Come check out this fine home, you will not want to leave!
Rt 68 West Main St to Williams
MLS #: 24094555
Style: Ranch
Color:
Total Rooms:
Bedrooms: 3
Bathrooms: 2
Acres: 0.36
Year Built: 1957 (Public Records)
New Construction: No/Resale
Home Warranty Offered:
Property Tax: $6,138
Zoning: R-20
Mil Rate:
Assessed Value: $223,510
Potential Short Sale:
Square Footage: Estimated HEATED Sq.Ft. above grade is 1563; below grade sq feet total is ; total sq ft is 1563
| Appliances Incl.: | Electric Range,Wall Oven,Range Hood,Refrigerator,Dishwasher |
| Laundry Location & Info: | Main Level |
| Fireplaces: | 1 |
| Interior Features: | Auto Garage Door Opener |
| Basement Desc.: | Full |
| Exterior Siding: | Shingle,Brick |
| Exterior Features: | Shed,Patio |
| Foundation: | Concrete |
| Roof: | Asphalt Shingle |
| Parking Spaces: | 2 |
| Garage/Parking Type: | Attached Garage |
| Swimming Pool: | 0 |
| Waterfront Feat.: | Not Applicable |
| Lot Description: | Lightly Wooded |
| Occupied: | Owner |
Hot Water System
Heat Type:
Fueled By: Hot Water.
Cooling: Attic Fan,Heat Pump,Split System,Whole House Fan
Fuel Tank Location: In Basement
Water Service: Public Water Connected
Sewage System: Public Sewer Connected
Elementary: Per Board of Ed
Intermediate:
Middle:
High School: Cheshire
Current List Price: $439,900
Original List Price: $439,900
DOM: 7
Listing Date: 5/15/2025
Last Updated: 5/23/2025 8:07:42 PM
List Agent Name: Phil Pedros
List Office Name: Philips Real Estate
