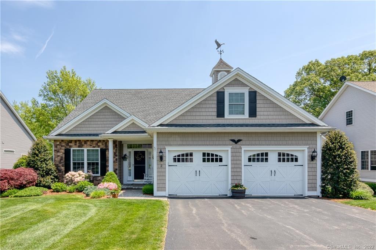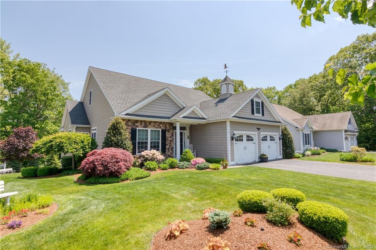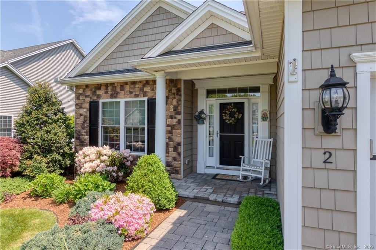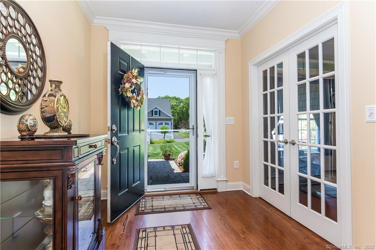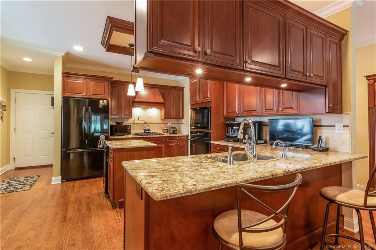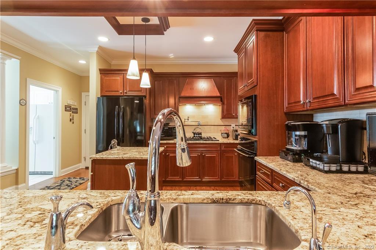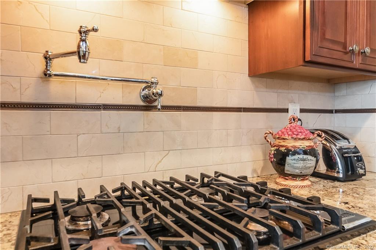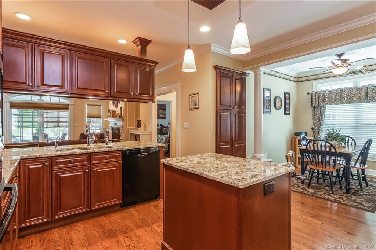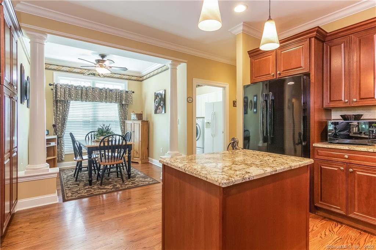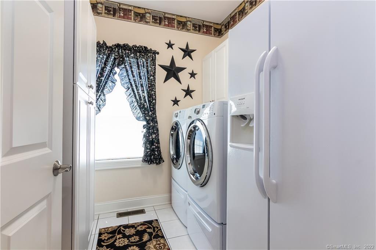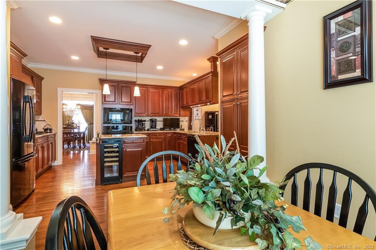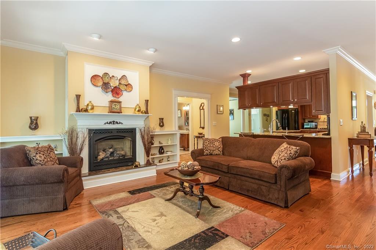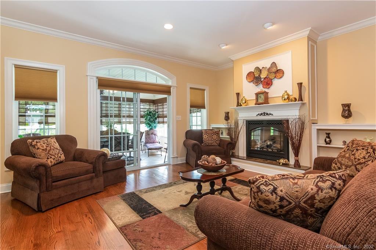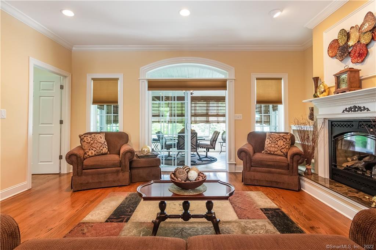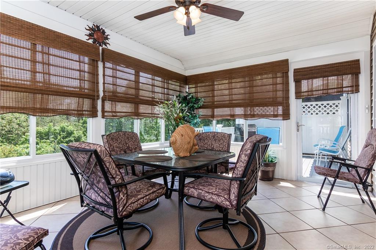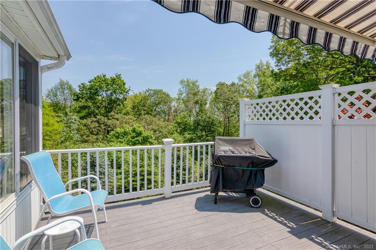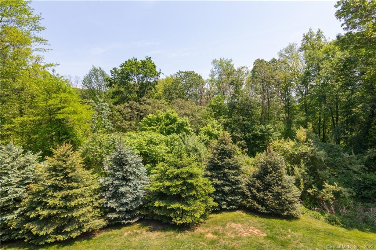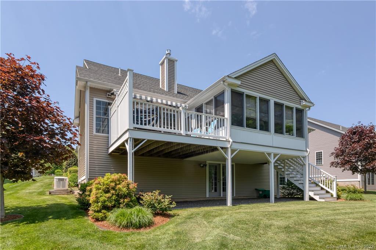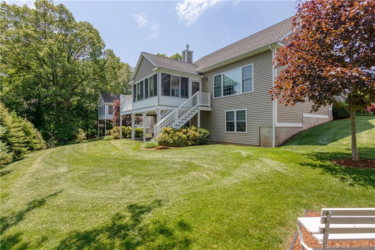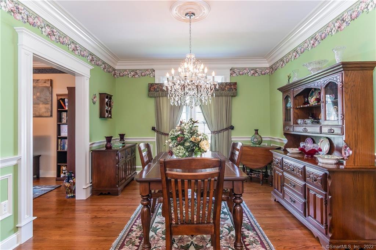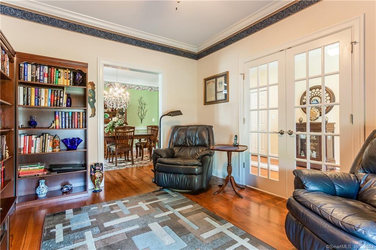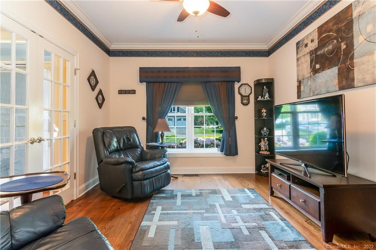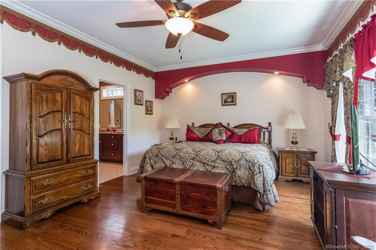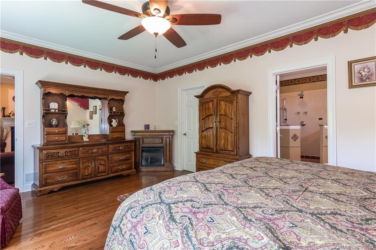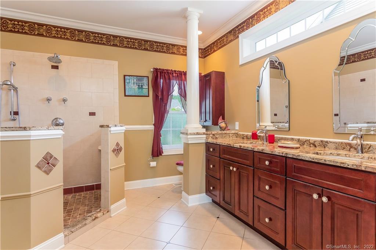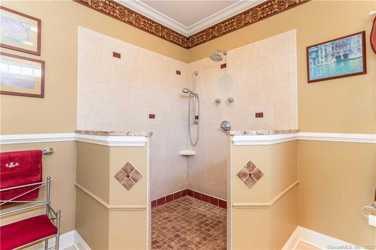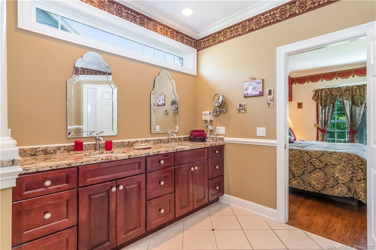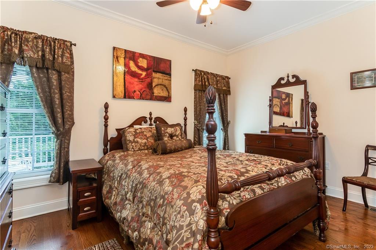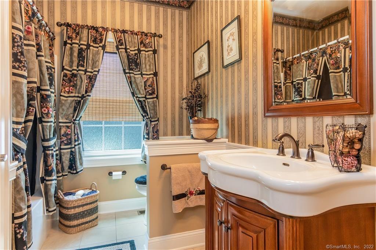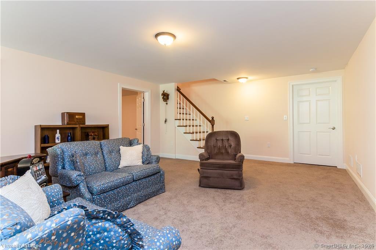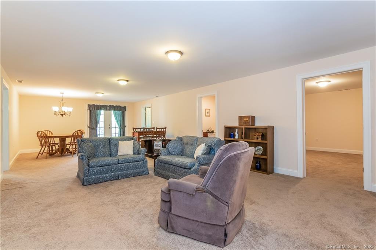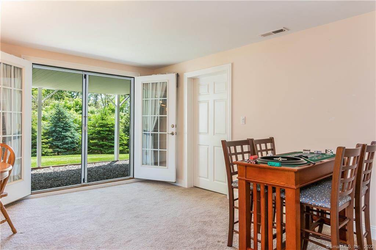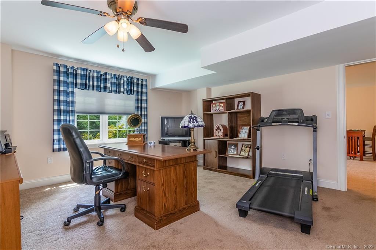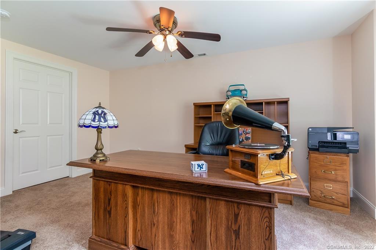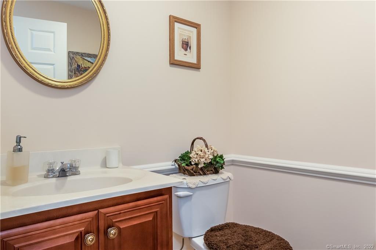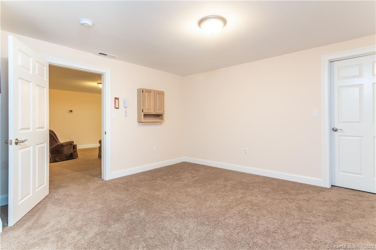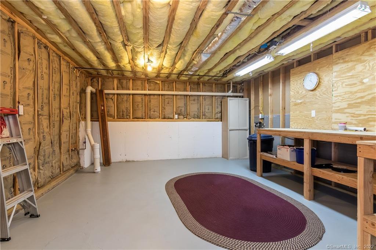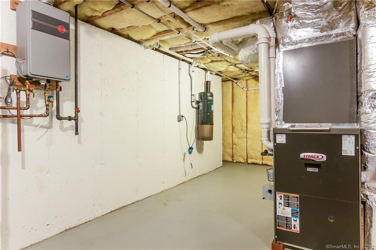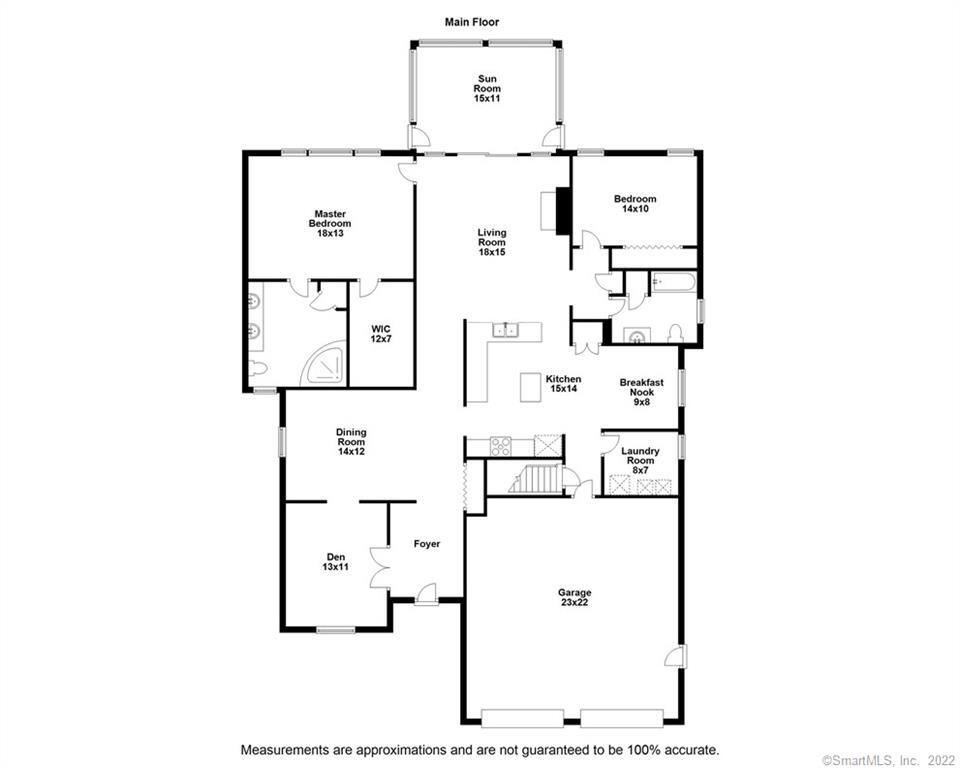More about this Property
If you are interested in more information or having a tour of this property with an experienced agent, please fill out this quick form and we will get back to you!
2 Crestview Drive, Middlefield CT 06481
Current Price: $630,000
 2 beds
2 beds  3 baths
3 baths  3472 sq. ft
3472 sq. ft
Last Update: 6/17/2025
Property Type: Condo/Co-Op For Sale
Enjoy gracious living in this small 55+ community, nestled in a quiet country setting yet only minutes from Middletown center. Built by an established contractor, this home features upgrades galore. Entertainers and cooks will delight in the well-appointed kitchen. From the pot filler over the Viking cook top, to the wine cooler located at the center island, this warm inviting space is the heart of the home. Architectural details abound...columns to delineate space, four transom windows adding architectural interest, 9 ceilings and perhaps most notable are the oversized decorative crown, entryway, and baseboard moldings! This custom woodwork adds a finished, refined touch to the home. The master bedroom suite offers a remarkable master bath with walk-in shower, double sinks, and auxiliary heat. Out of town guests can enjoy a separate guest area with a bedroom and full bath on the main floor, or if you would not mind a longer visit, you can introduce them to the downstairs living level! This must see finished basement level is complete with a double patio door leading to the manicured backyard. Hobbyists will appreciate a designated craft room as well as a workshop. To cover some of the mechanical features, you have a Generac generator, on demand hot water heater, central vacuum, water softening system, and more. Truly too many upgrades to mention - please ask your Realtor to reference the home features sheet and book your private viewing appointment.
Also listed as single family MLS# 24094537
Route 66 to Peters Lane to Crestview. Note: Use Rockfall zip code 06455 for GPS
MLS #: 24094538
Style: Ranch
Color: Beige
Total Rooms:
Bedrooms: 2
Bathrooms: 3
Acres: 0
Year Built: 2010 (Public Records)
New Construction: No/Resale
Home Warranty Offered:
Property Tax: $8,210
Zoning: ECRD-2
Mil Rate:
Assessed Value: $292,600
Potential Short Sale:
Square Footage: Estimated HEATED Sq.Ft. above grade is 2060; below grade sq feet total is 1412; total sq ft is 3472
| Appliances Incl.: | Gas Cooktop,Wall Oven,Microwave,Range Hood,Refrigerator,Dishwasher,Washer,Dryer |
| Laundry Location & Info: | Main Level Main level off of the kitchen |
| Fireplaces: | 1 |
| Energy Features: | Fireplace Insert,Generator,Storm Doors,Thermopane Windows |
| Interior Features: | Auto Garage Door Opener,Cable - Available,Central Vacuum,Open Floor Plan |
| Energy Features: | Fireplace Insert,Generator,Storm Doors,Thermopane Windows |
| Basement Desc.: | Full,Fully Finished,Full With Walk-Out |
| Exterior Siding: | Vinyl Siding,Stone |
| Exterior Features: | Porch-Enclosed,Underground Utilities,Porch,Deck,Underground Sprinkler |
| Parking Spaces: | 2 |
| Garage/Parking Type: | Attached Garage |
| Swimming Pool: | 0 |
| Waterfront Feat.: | Not Applicable |
| Lot Description: | N/A |
| Nearby Amenities: | Medical Facilities,Park |
| In Flood Zone: | 0 |
| Occupied: | Owner |
HOA Fee Amount 350
HOA Fee Frequency: Monthly
Association Amenities: Medical Facilities,Park.
Association Fee Includes:
Hot Water System
Heat Type:
Fueled By: Hot Air.
Cooling: Central Air
Fuel Tank Location: In Ground
Water Service: Private Well
Sewage System: Septic
Elementary: Per Board of Ed
Intermediate:
Middle: Per Board of Ed
High School: Per Board of Ed
Current List Price: $630,000
Original List Price: $630,000
DOM: 11
Listing Date: 6/2/2025
Last Updated: 6/6/2025 4:05:03 AM
Expected Active Date: 6/6/2025
List Agent Name: Victoria Sammis
List Office Name: Sammis Realty
