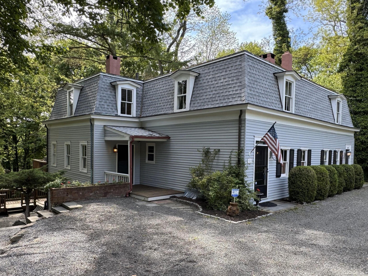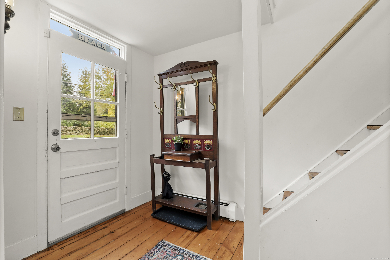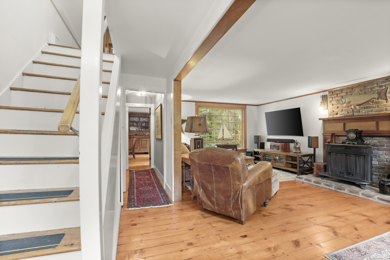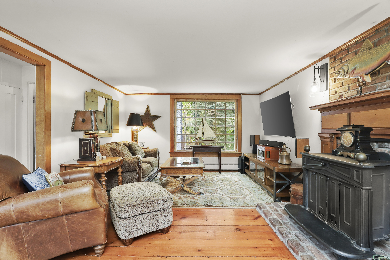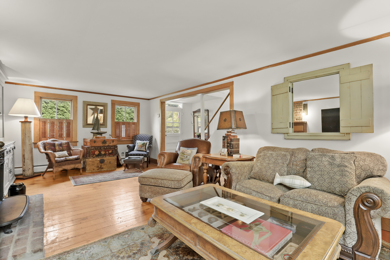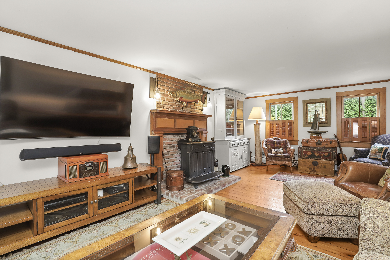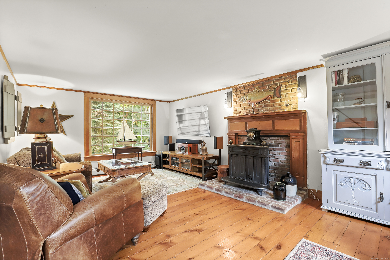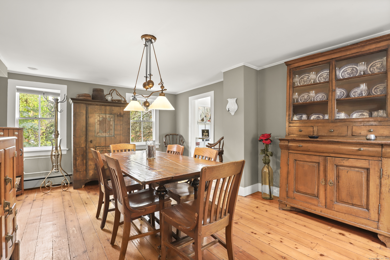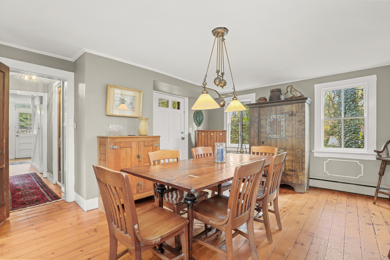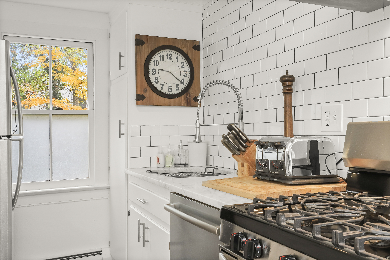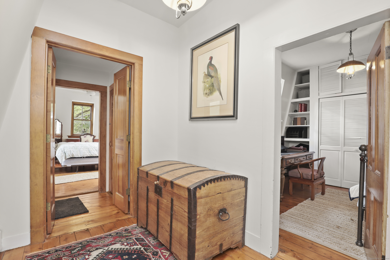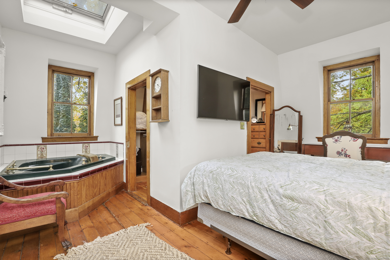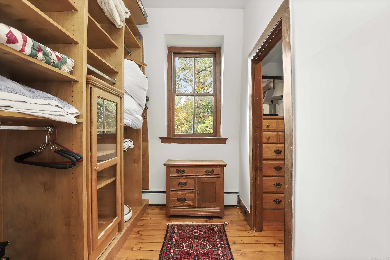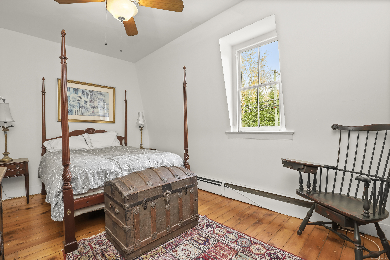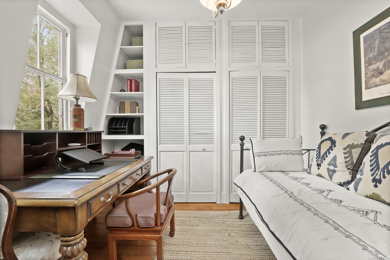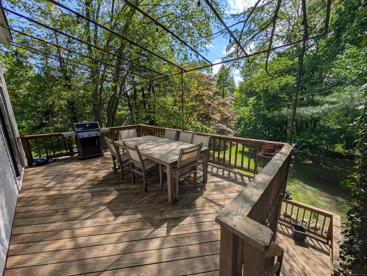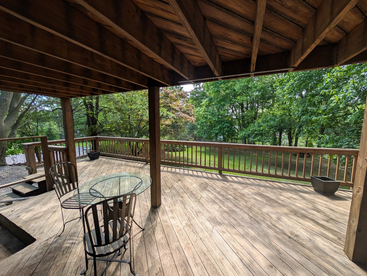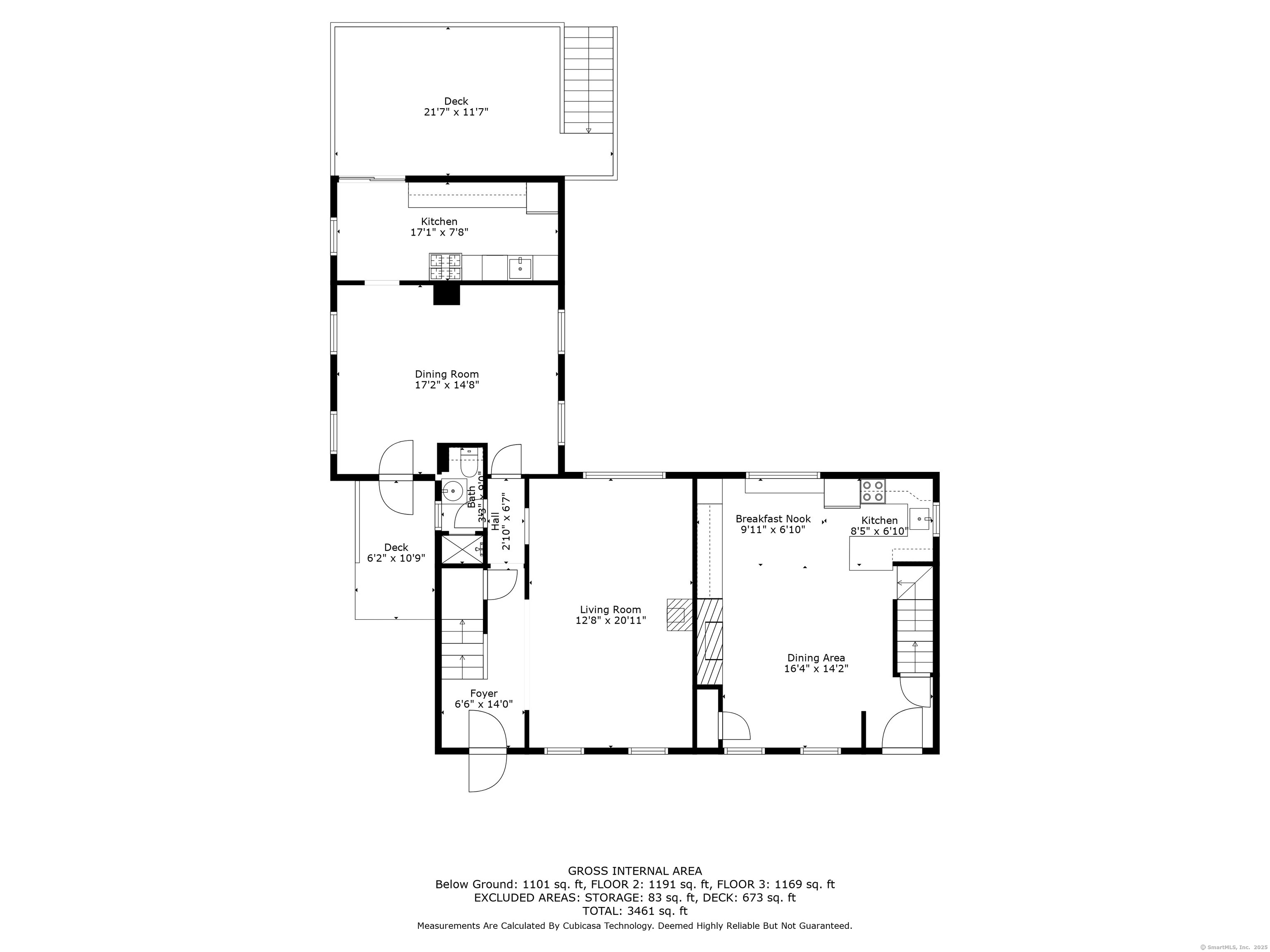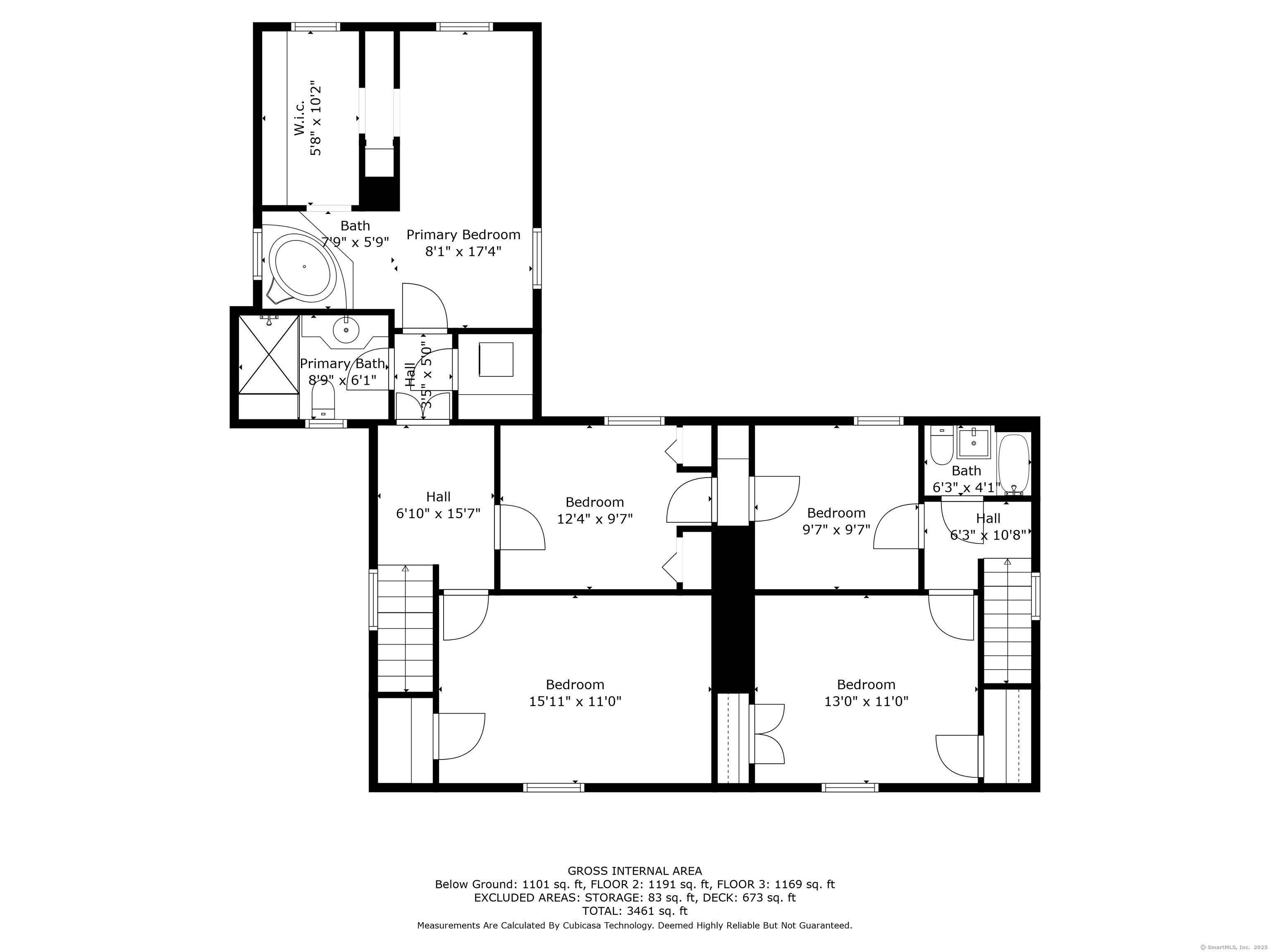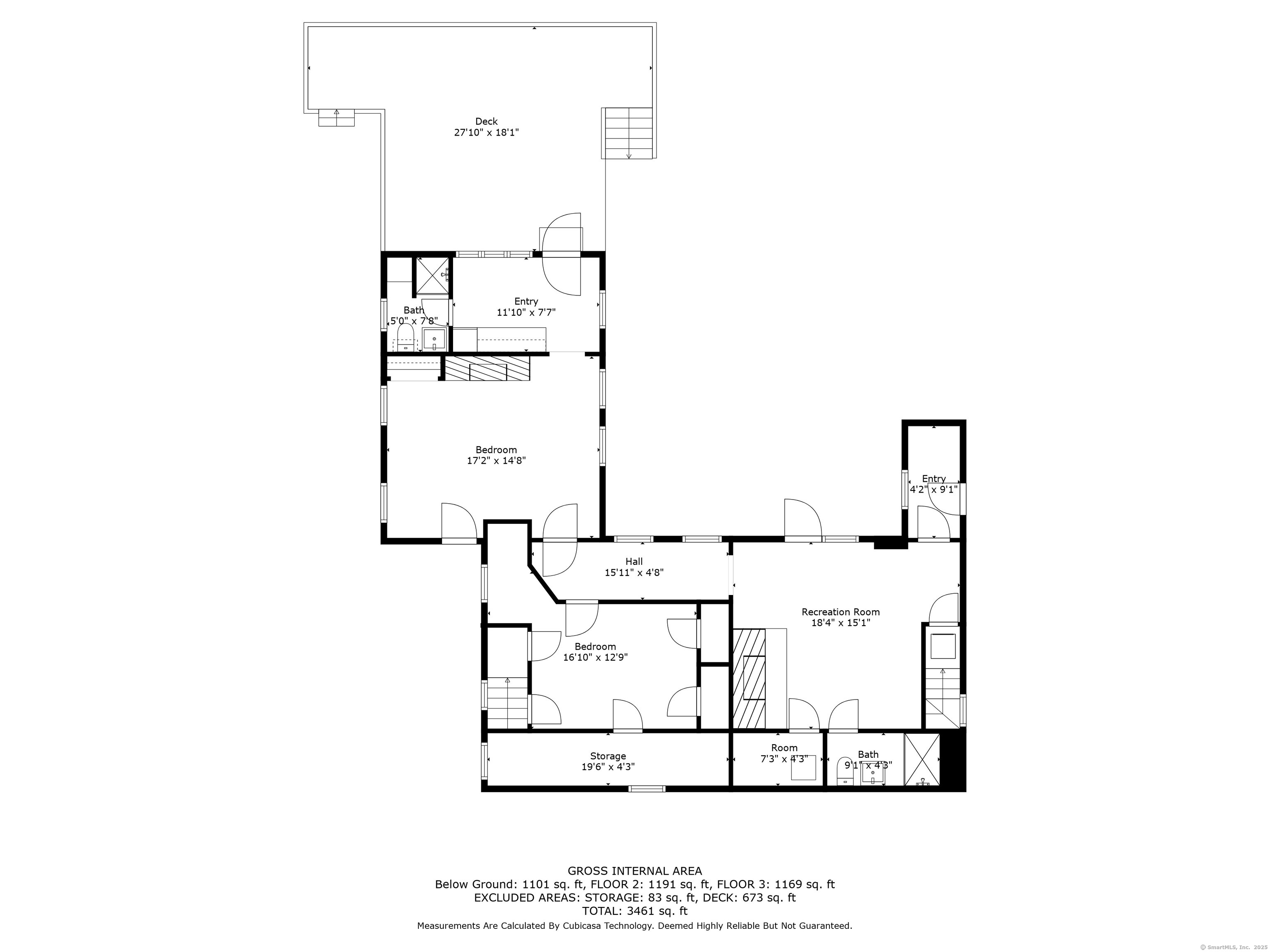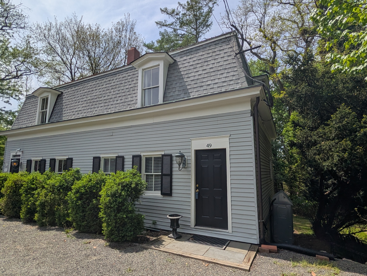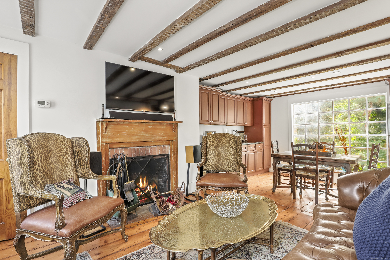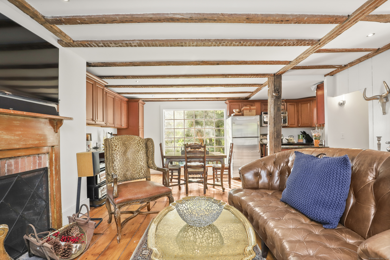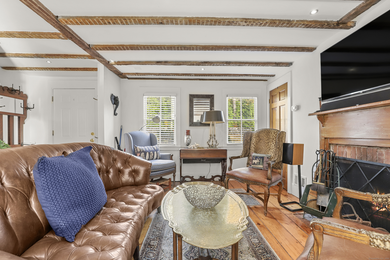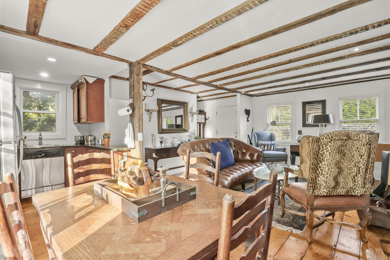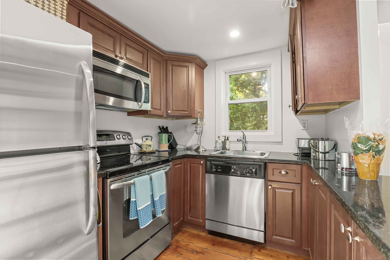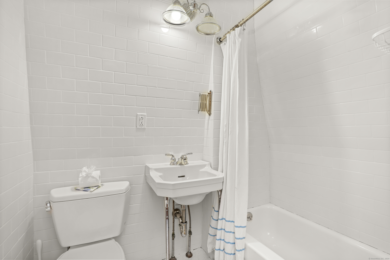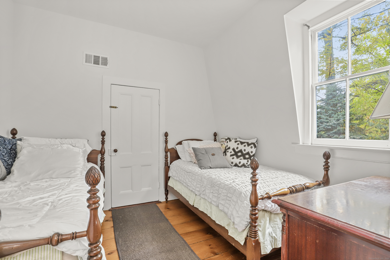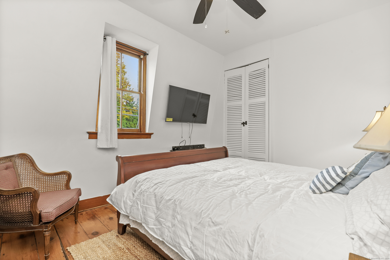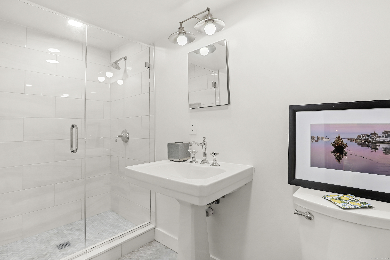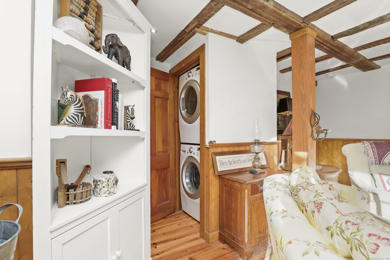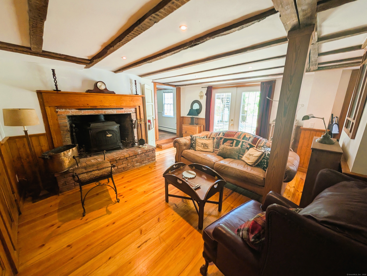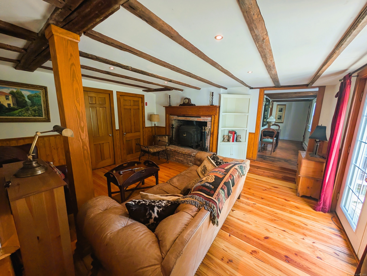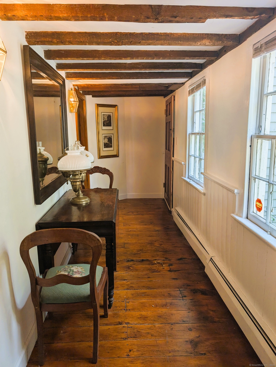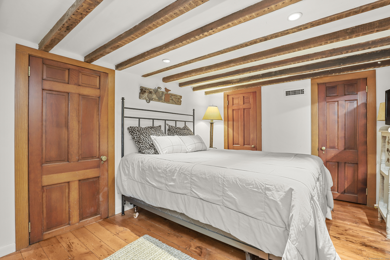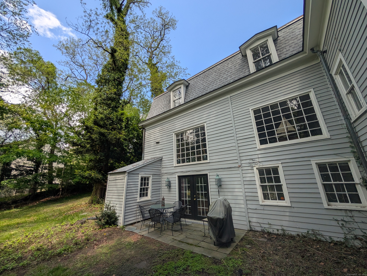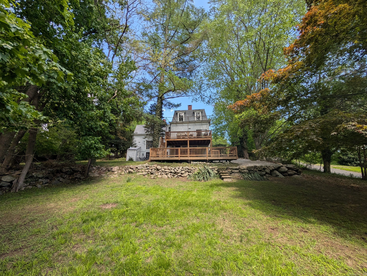More about this Property
If you are interested in more information or having a tour of this property with an experienced agent, please fill out this quick form and we will get back to you!
47 Hollow Tree Ridge Road, Darien CT 06820
Current Price: $1,800,000
 6 beds
6 beds  5 baths
5 baths  3461 sq. ft
3461 sq. ft
Last Update: 6/17/2025
Property Type: Single Family For Sale
A Rare Darien Gem and opportunity to own this historic Federal Colonial 2-family home, one of Dariens few multi-family properties. Spanning over 3,460 SF on .47 acres, this turn-key furnished residence blends timeless elegance with modern versatility, ideal for investors, families, multi-generational households, or young couples seeking rental income. Historic Charm, Modern Comfort: * Two townhouse-style units (3 BR/2 BA each) with original wide-plank floors, hand-hewn beams, and custom woodwork. * Fully updated with a 2024 Mansard roof, custom copper gutters, renovated kitchens, baths, and mechanicals. * Bonus space with private entrance and bath-perfect for a home office or guest suite. Unmatched Versatility & Income Potential: * Live in one unit, rent the other for ~$6,000-$6,500/month, or rent both for strong cash flow with low expenses ( taxes & insurance). * Easily convert to a 6+ BR single-family home via existing doorways-ideal for multi-generational living with multiple entry points, 2 kitchens, 2 laundry rooms. Outdoor Oasis: Entertain on the bluestone patio or multi-level decks, overlooking a large, level, tree-lined backyard. French doors and a covered porch enhance the historic allure. Prime Darien Location: Steps from the train, beaches, Darien Commons shops, and the YMCA, in the award-winning Hindley School district. Easy I-95 access for NYC commutes.
Your Legacy Awaits: Seize this rare chance to own a historic treasure with strong investment potential in one of Connecticuts most coveted towns. Schedule your private tour today! Dont miss this unique opportunity to own two homes in one in Darien. SF as per measured floor plan is 3,461 SF. Town records show 2,552 SF which does not include Heated LL of 1,101 SF. Town records do not reflect all the features of this unique home. Home is being sold as-is, including most furniture. Separate utilities (Heat, HW, electric & water) for each unit. No Historical modification restrictions.
Post Road West, right on Hollow Tree Ridge Road, Antique Federal Colonial on left.
MLS #: 24094531
Style: Colonial,Antique
Color: Gray
Total Rooms:
Bedrooms: 6
Bathrooms: 5
Acres: 0.47
Year Built: 1843 (Public Records)
New Construction: No/Resale
Home Warranty Offered:
Property Tax: $11,364
Zoning: R-1/3
Mil Rate:
Assessed Value: $773,570
Potential Short Sale:
Square Footage: Estimated HEATED Sq.Ft. above grade is 2360; below grade sq feet total is 1101; total sq ft is 3461
| Appliances Incl.: | Gas Range,Microwave,Refrigerator,Dishwasher,Washer,Dryer |
| Laundry Location & Info: | Lower Level,Upper Level 2 separate laundry rooms (Upper & Lower) |
| Fireplaces: | 3 |
| Basement Desc.: | Full,Heated,Storage,Fully Finished,Hatchway Access,Interior Access,Full With Walk-Out |
| Exterior Siding: | Clapboard,Aluminum |
| Exterior Features: | Porch,Deck,Garden Area,Covered Deck,Stone Wall |
| Foundation: | Stone |
| Roof: | Asphalt Shingle |
| Driveway Type: | Private,Gravel |
| Garage/Parking Type: | None,Off Street Parking,Driveway |
| Swimming Pool: | 0 |
| Waterfront Feat.: | Beach Rights |
| Lot Description: | Secluded,Level Lot,Professionally Landscaped,Open Lot |
| Nearby Amenities: | Health Club,Library,Medical Facilities,Playground/Tot Lot,Public Rec Facilities,Public Transportation,Shopping/Mall,Tennis Courts |
| In Flood Zone: | 0 |
| Occupied: | Vacant |
Hot Water System
Heat Type:
Fueled By: Baseboard,Hot Air,Hot Water,Zoned.
Cooling: Wall Unit
Fuel Tank Location: In Basement
Water Service: Public Water Connected
Sewage System: Public Sewer Connected
Elementary: Hindley
Intermediate:
Middle: Middlesex
High School: Darien
Current List Price: $1,800,000
Original List Price: $1,800,000
DOM: 33
Listing Date: 5/12/2025
Last Updated: 5/15/2025 4:05:03 AM
Expected Active Date: 5/15/2025
List Agent Name: Karen Finn
List Office Name: Gatehouse Realty Inc
