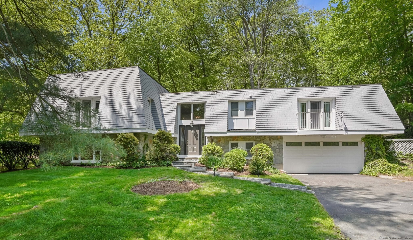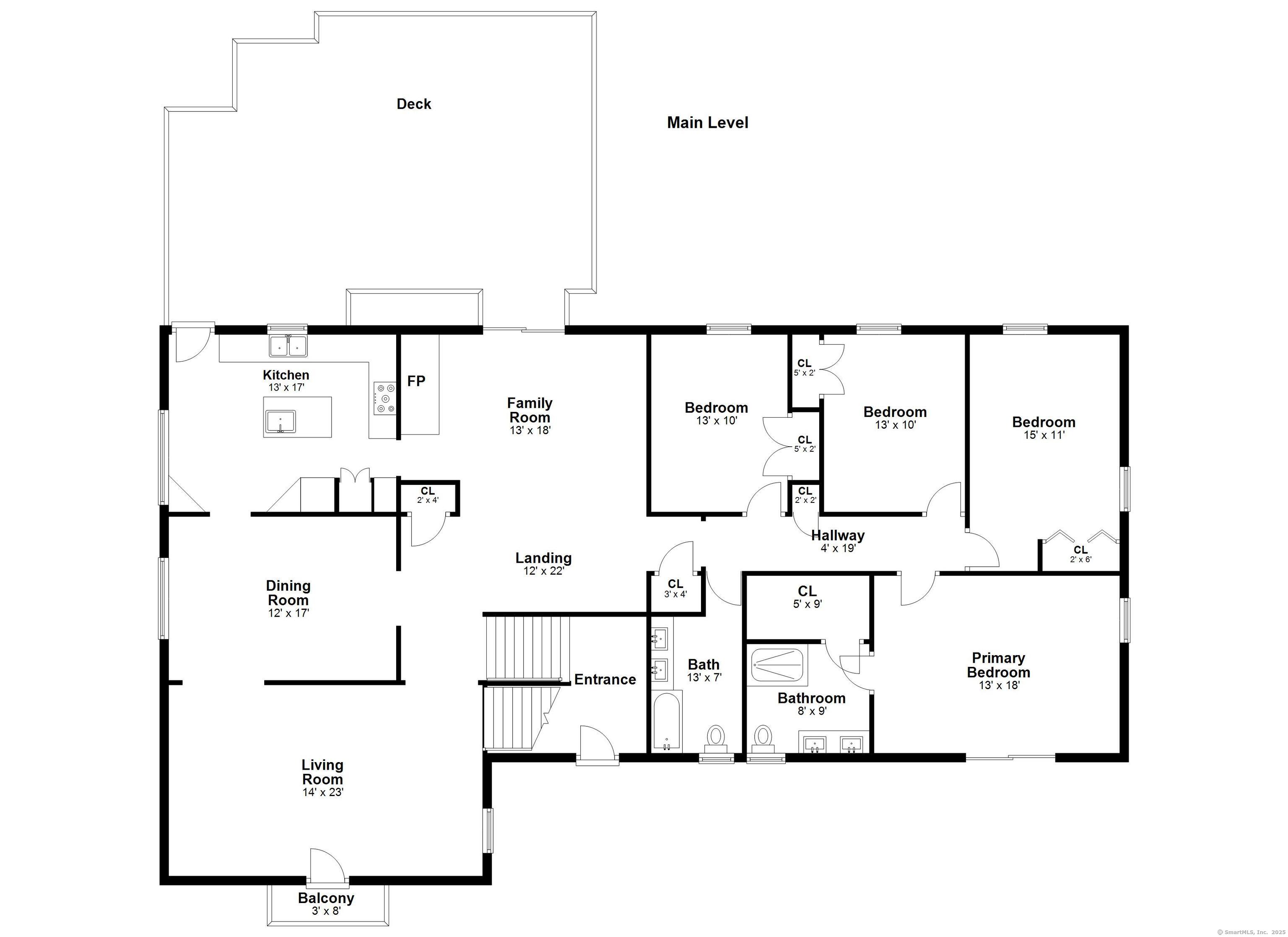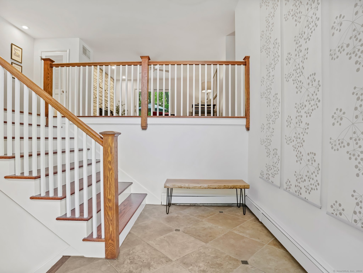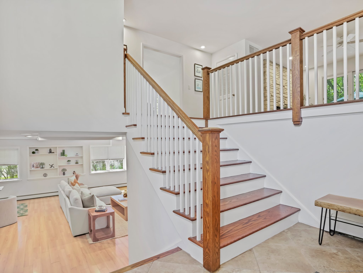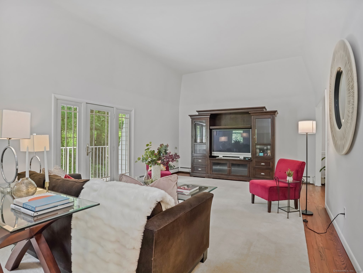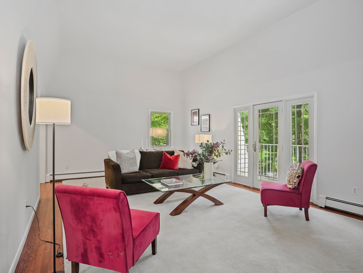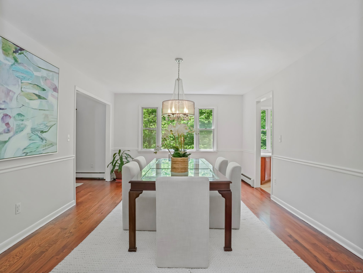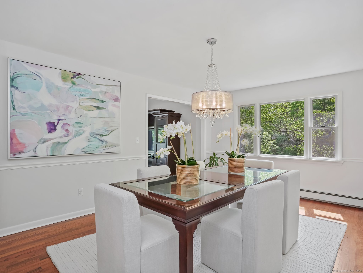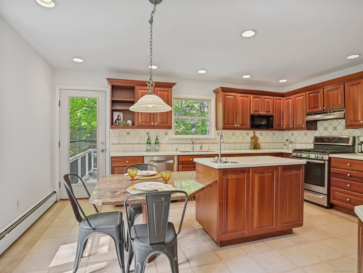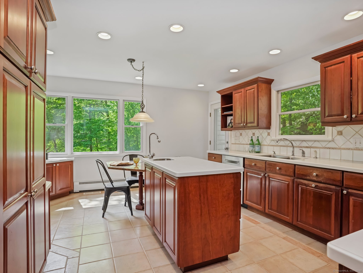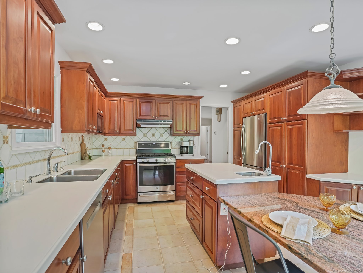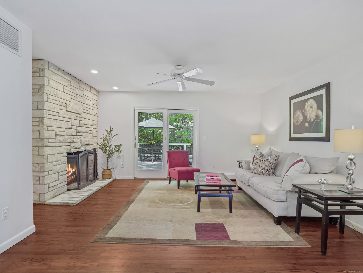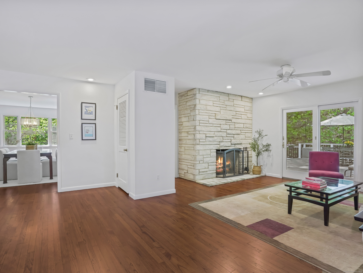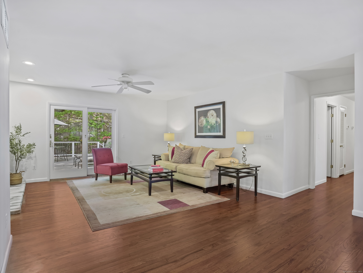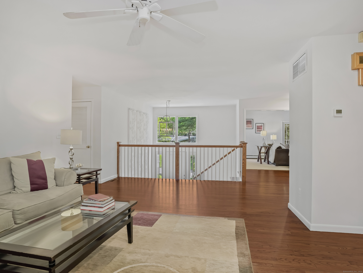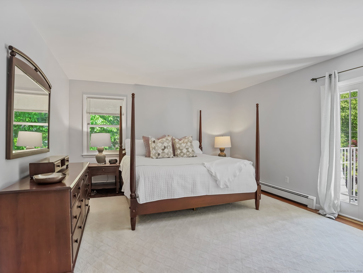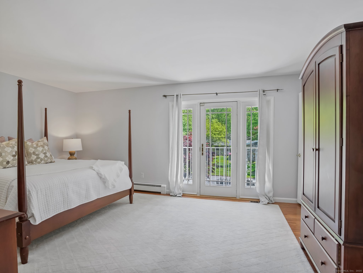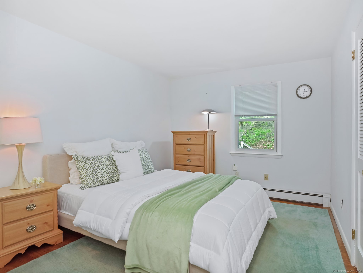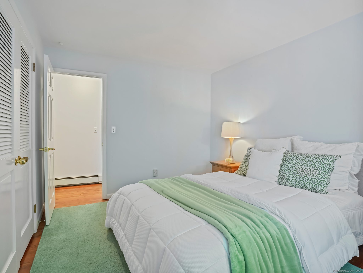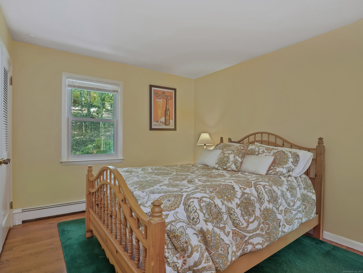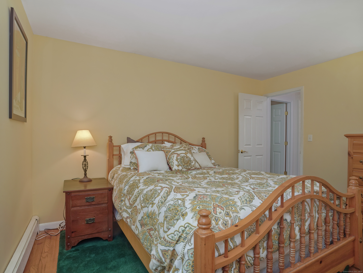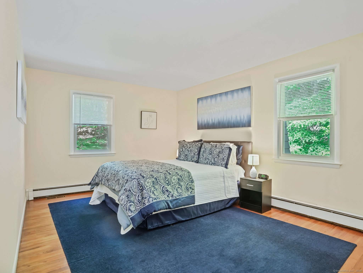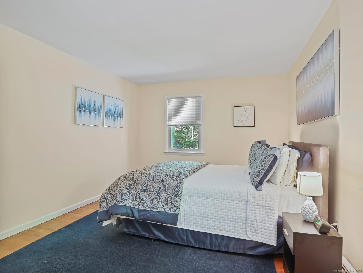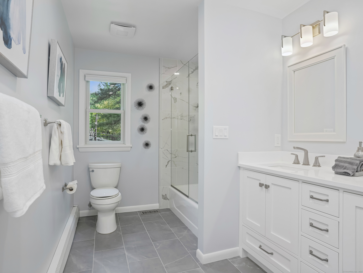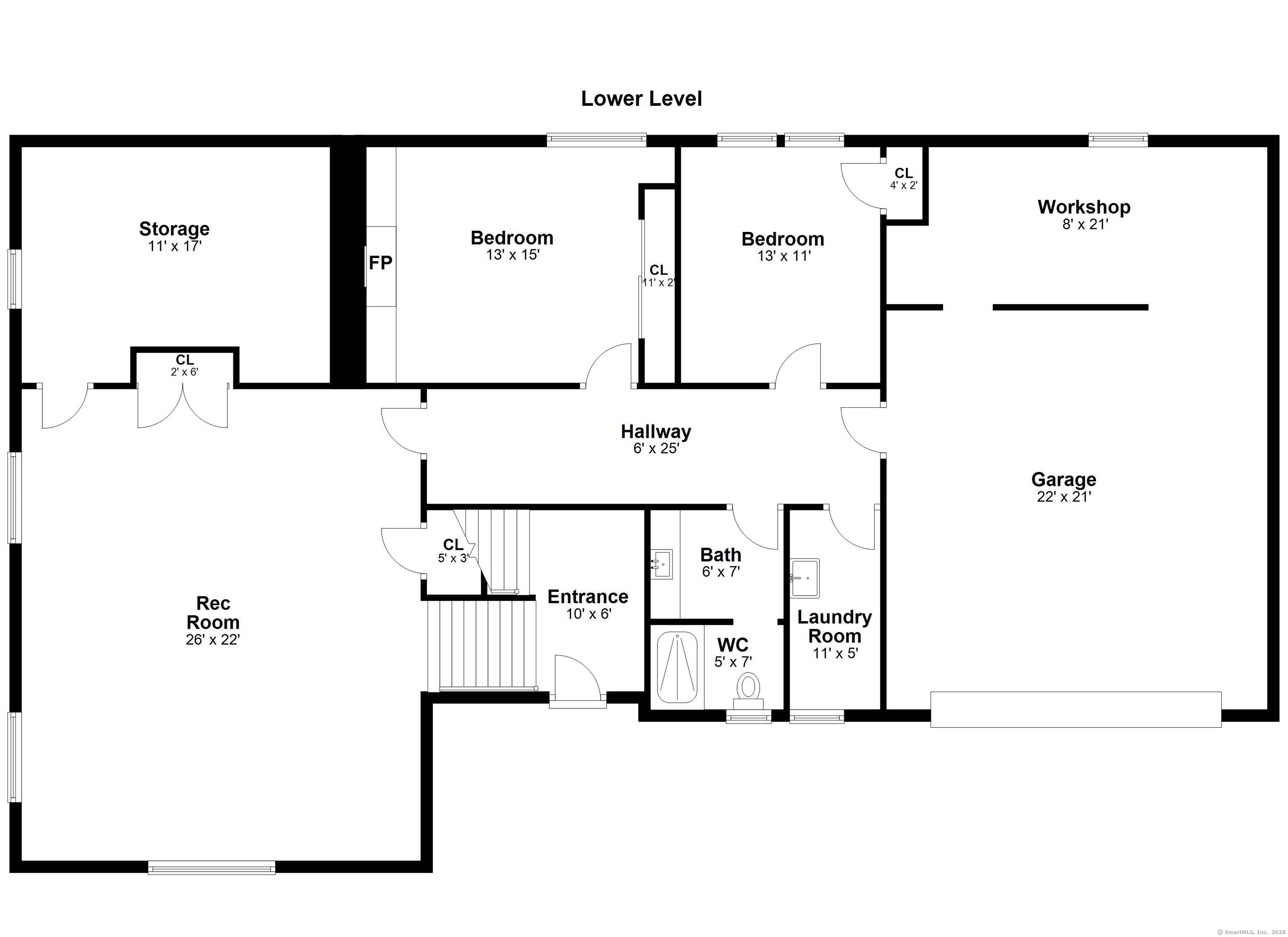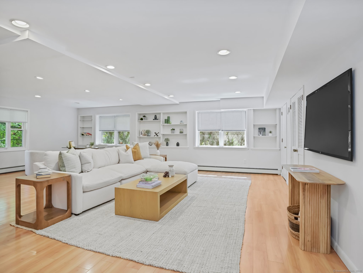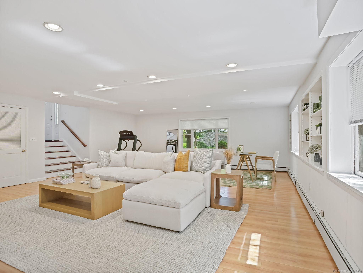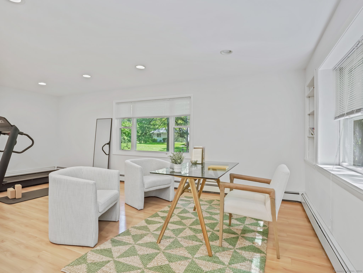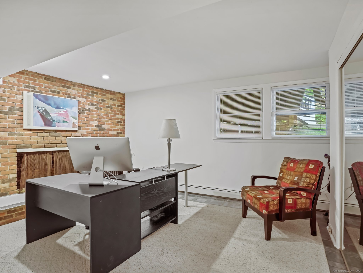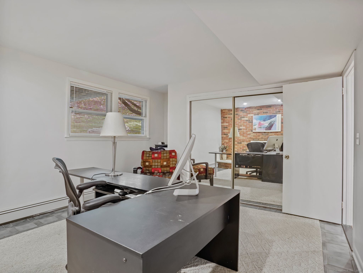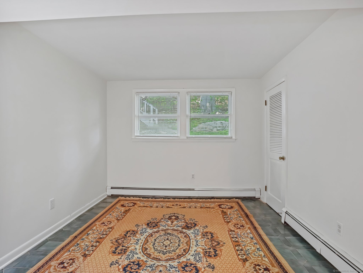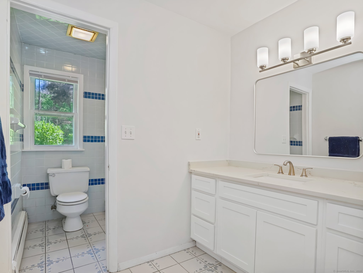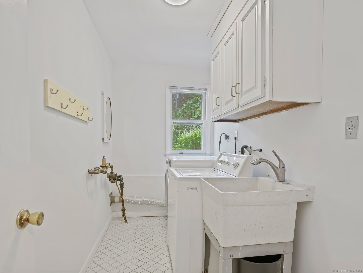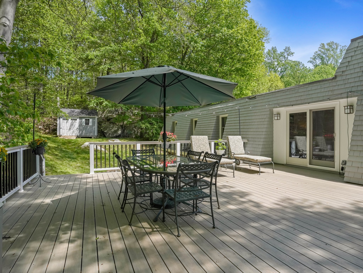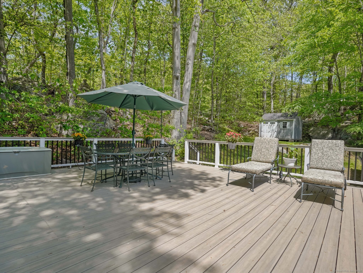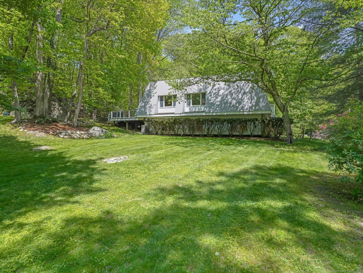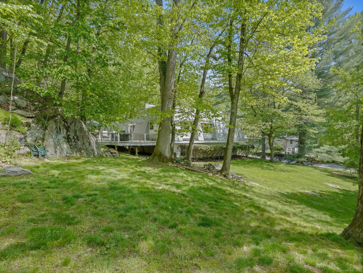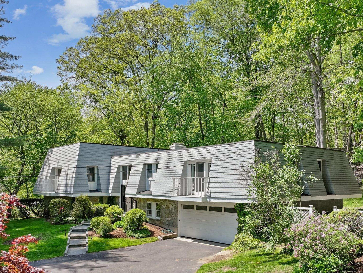More about this Property
If you are interested in more information or having a tour of this property with an experienced agent, please fill out this quick form and we will get back to you!
20 Mountain Wood Road, Stamford CT 06903
Current Price: $1,029,000
 6 beds
6 beds  3 baths
3 baths  3939 sq. ft
3939 sq. ft
Last Update: 6/24/2025
Property Type: Single Family For Sale
Open, airy, & thoughtfully updtd thru-out, this gracious home blends timeless charm w/modern convenience-perfectly suited for todays lifestyle. Freshly painted in & out, w/refin hdwd flrs, updtd baths, & new cedar siding, every detail has been carefully considered. The spac entry welcomes you w/a clear view of both living lvls, filling the home w/natural light. The main lvl features a dramatic LR w/hi clngs & Fr drs to a Juliet balcony. A generous DR provides the ideal setting for hosting gatherings with family and friends. The EIK is a true centerpiece, boasting solid cherry cabinetry cntr isl w/bar sink, & an att granite table for casual meals. S/S appl incl a dual-fuel range, d/w, ref, & micro. A marble fp anchors the bright & inviting FR, which flows seamlessly to the double-tiered cool-touch composite deck-ideal for entertaining indoors & out. The upstairs BR Wing offers a spac Primary Suite w/its own Juliet balcony, lg WIC, and a mrbl en-suite bth w/dbl vanity, walk-in shwr & ample storage. Three addl well-sized BRs share a mrbl full bath w/dbl vanity & tub/shwr. The expansive LL impresses w/a sun-filled Rec Room, 2 addil BRs (one w/a fp), full bth, laundry rm, & storage-all with direct access to the 2 car att gar. The beautifully landscaped yard, enhanced /newly planted Arborvitae trees, promises hours of outdoor enjoyment. Bonus features include city water, natural gas & generator readiness. This is more than a home-its a lifestyle upgrade. A must-see!
Long Ridge Rd north to Mountain Wood Rd. First house on left
MLS #: 24094516
Style: Contemporary,Raised Ranch
Color: Stone/Gray
Total Rooms:
Bedrooms: 6
Bathrooms: 3
Acres: 1.42
Year Built: 1968 (Public Records)
New Construction: No/Resale
Home Warranty Offered:
Property Tax: $13,273
Zoning: RA1
Mil Rate:
Assessed Value: $583,190
Potential Short Sale:
Square Footage: Estimated HEATED Sq.Ft. above grade is 3939; below grade sq feet total is ; total sq ft is 3939
| Appliances Incl.: | Gas Range,Microwave,Range Hood,Refrigerator,Freezer,Dishwasher,Washer,Electric Dryer |
| Laundry Location & Info: | Lower Level |
| Fireplaces: | 2 |
| Energy Features: | Generator Ready,Programmable Thermostat,Thermopane Windows |
| Interior Features: | Cable - Pre-wired |
| Energy Features: | Generator Ready,Programmable Thermostat,Thermopane Windows |
| Basement Desc.: | Full,Storage,Garage Access,Interior Access,Partially Finished,Liveable Space |
| Exterior Siding: | Shingle,Cedar,Stone |
| Exterior Features: | Balcony,Grill,Shed,Deck,Gutters,Lighting,French Doors |
| Foundation: | Block |
| Roof: | Flat,Other |
| Parking Spaces: | 2 |
| Driveway Type: | Private,Paved |
| Garage/Parking Type: | Attached Garage,Driveway |
| Swimming Pool: | 0 |
| Waterfront Feat.: | Not Applicable |
| Lot Description: | Corner Lot,Level Lot,Sloping Lot,On Cul-De-Sac |
| In Flood Zone: | 0 |
| Occupied: | Owner |
Hot Water System
Heat Type:
Fueled By: Baseboard,Hot Water.
Cooling: Central Air,Heat Pump
Fuel Tank Location:
Water Service: Public Water Connected
Sewage System: Septic
Elementary: Roxbury
Intermediate:
Middle: Cloonan
High School: Westhill
Current List Price: $1,029,000
Original List Price: $1,050,000
DOM: 40
Listing Date: 5/12/2025
Last Updated: 6/17/2025 3:44:37 PM
Expected Active Date: 5/15/2025
List Agent Name: Geri Guzinski
List Office Name: William Pitt Sothebys Intl
