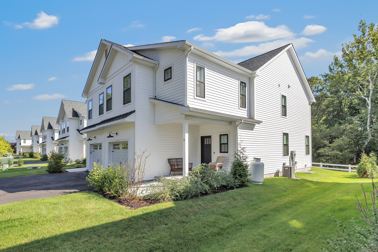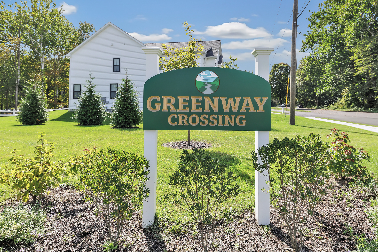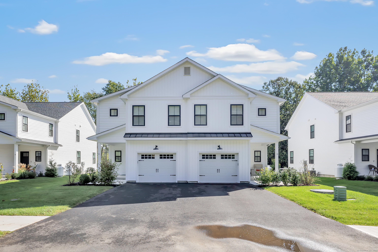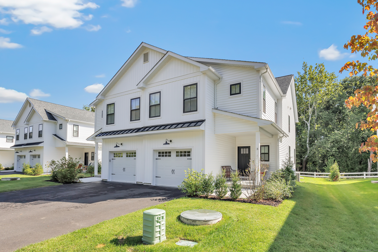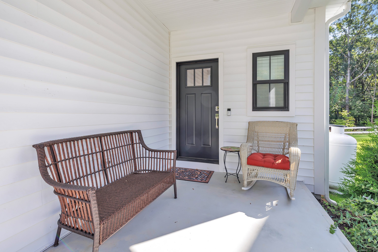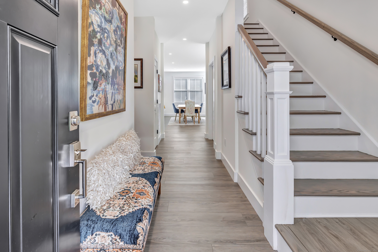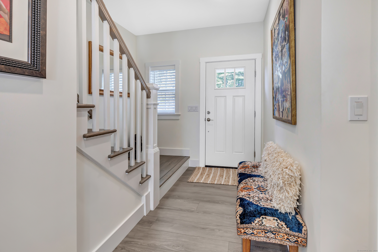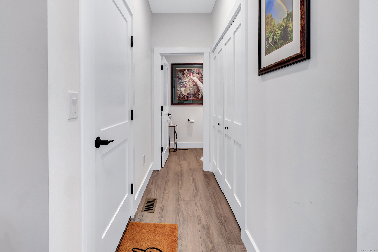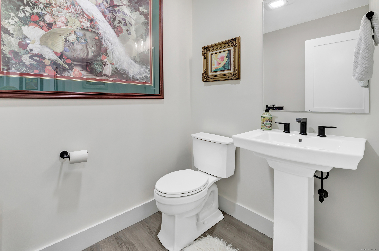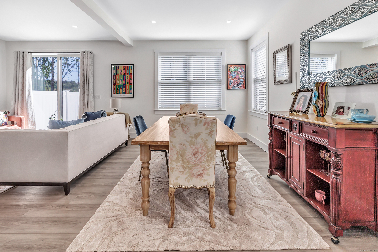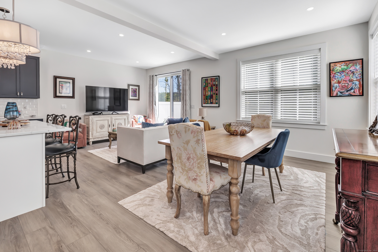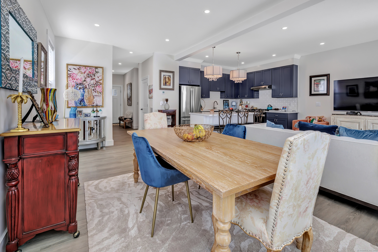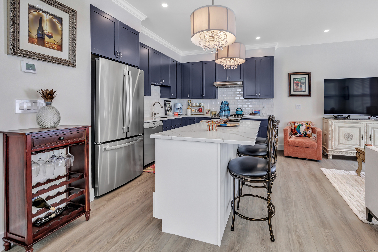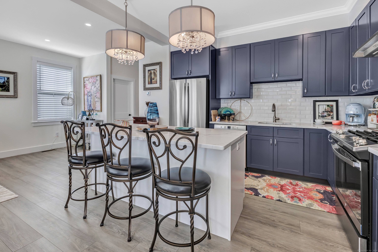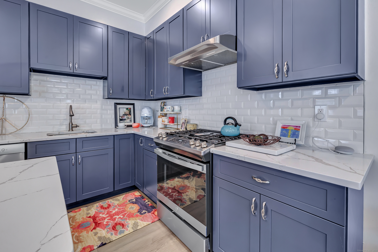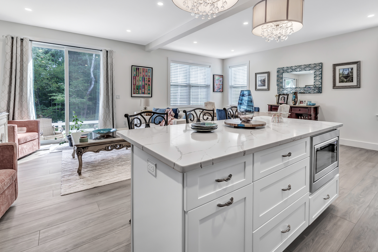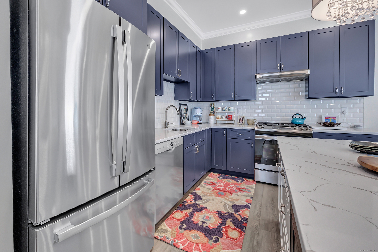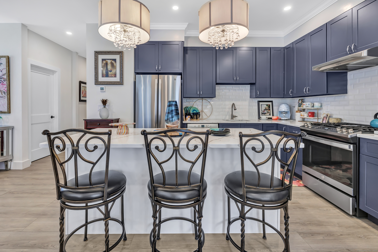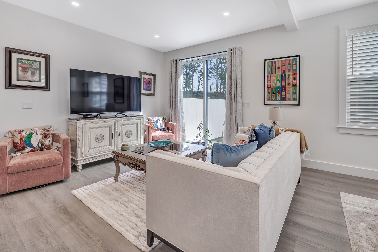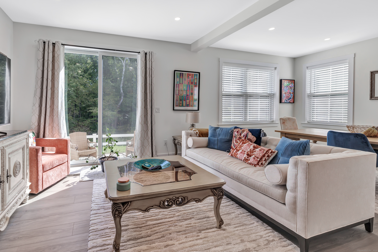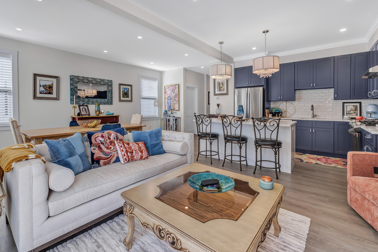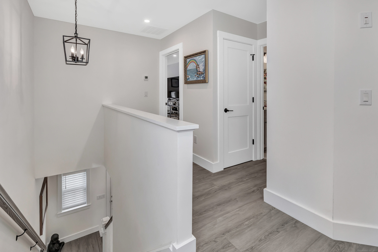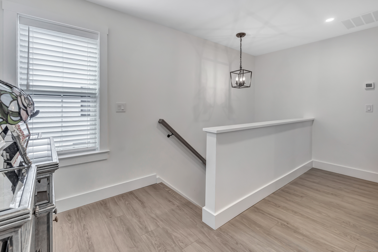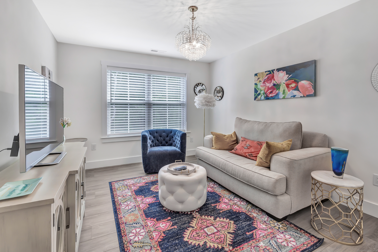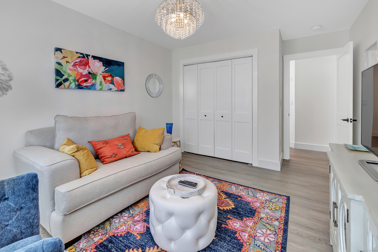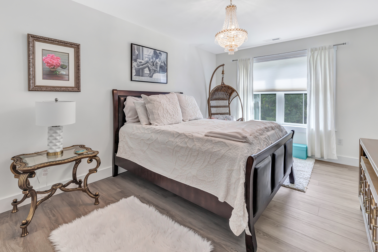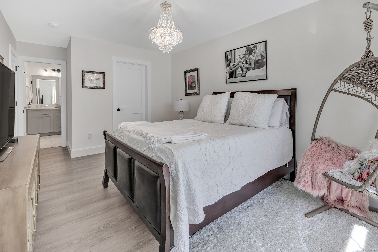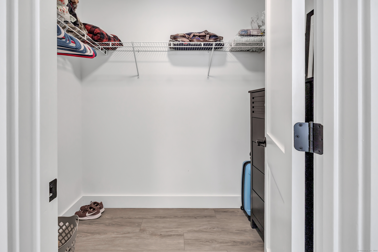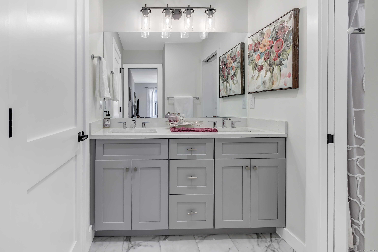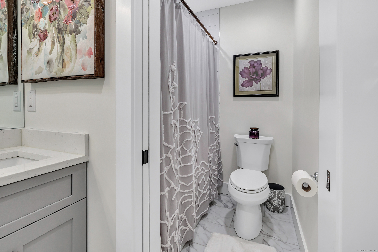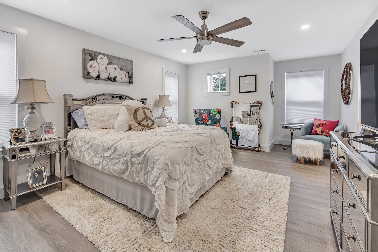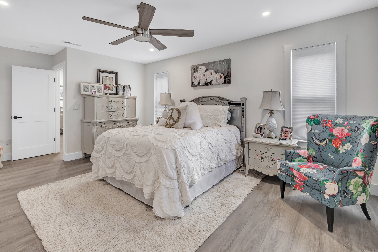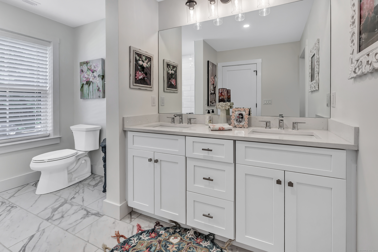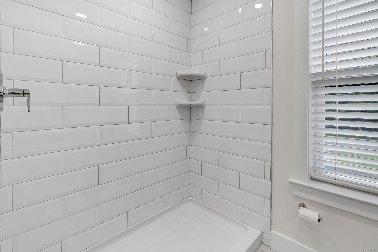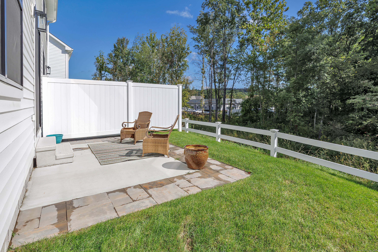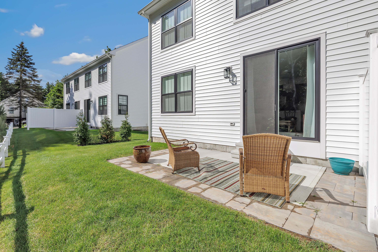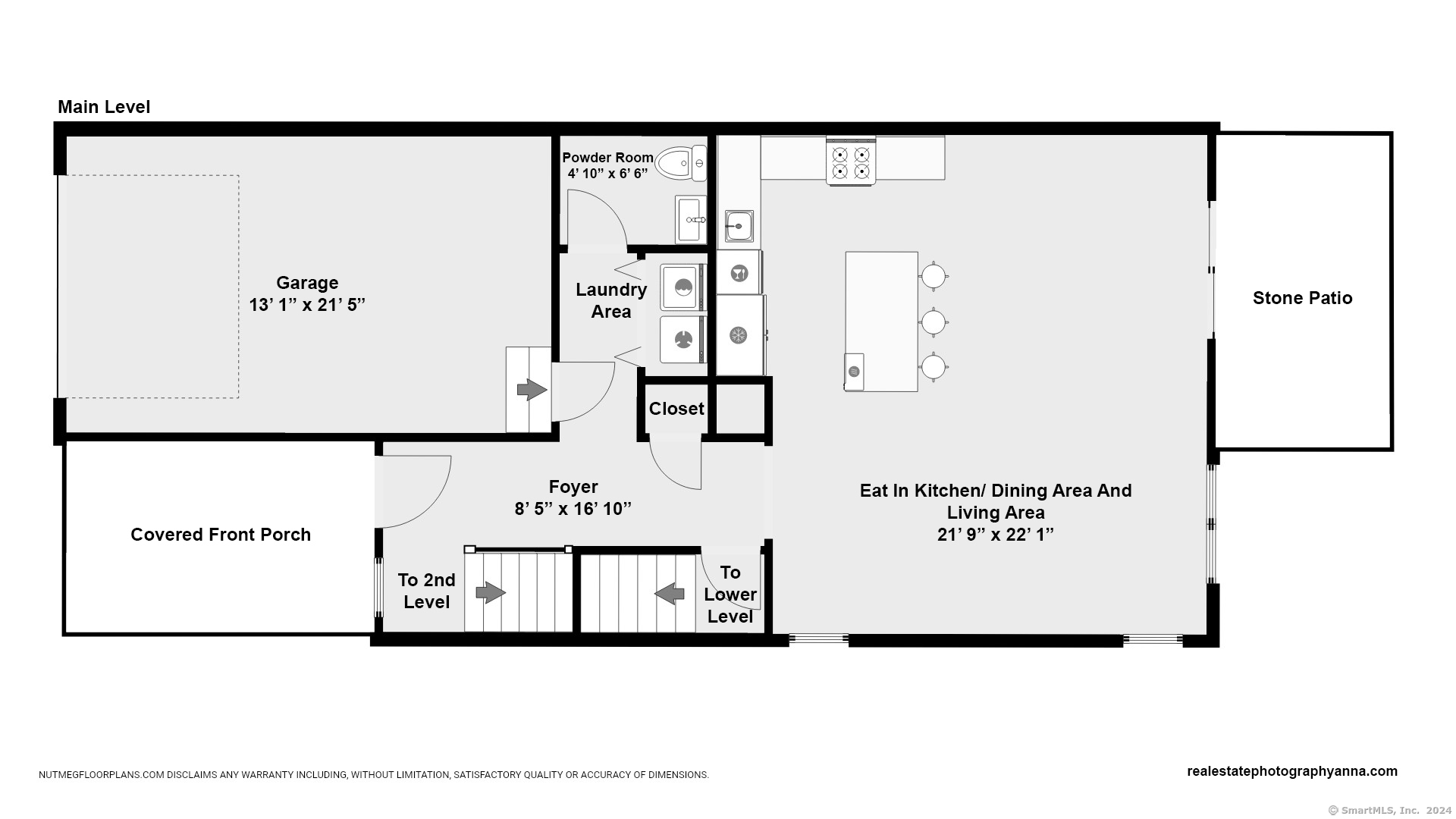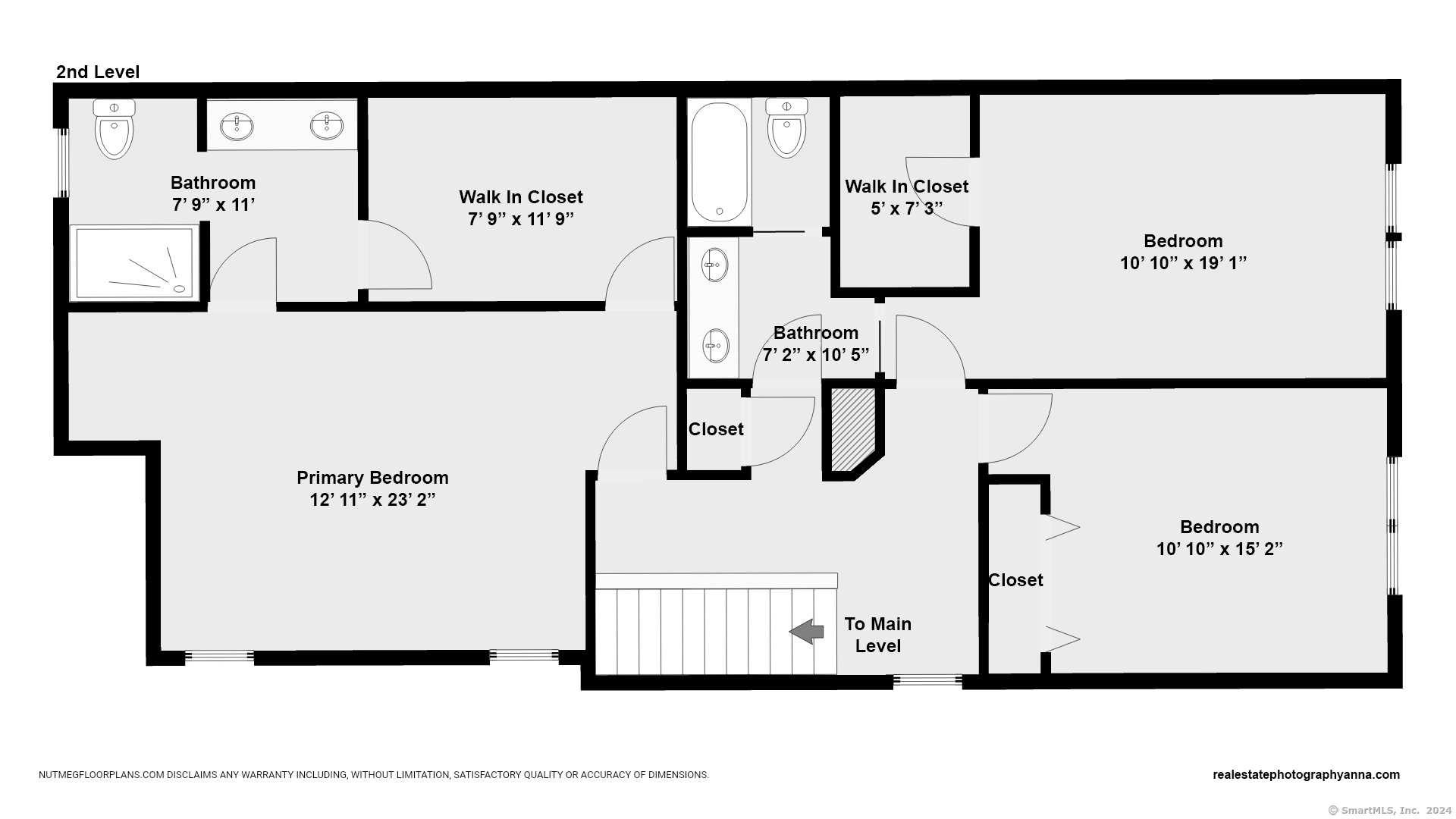More about this Property
If you are interested in more information or having a tour of this property with an experienced agent, please fill out this quick form and we will get back to you!
37 Old Route 7 , Brookfield CT 06804
Current Price: $599,900
 3 beds
3 beds  3 baths
3 baths  1888 sq. ft
1888 sq. ft
Last Update: 6/17/2025
Property Type: Condo/Co-Op For Sale
Introducing Greenway Crossing: An enclave of 12 lavish duplex residences nestled in the vibrant heart of Brookfield, steps away from the famed 4 corners. Built in 2022, this custom duplex epitomizes modern luxury, showcasing an inviting open layout, gorgeous hardwood flooring throughout, an attached one-car garage, a full basement just waiting to be finished and a private stone patio ideal for entertaining. The main level exudes sophistication with its seamless integration of a sun-drenched living area with sliding doors accessing the patio, a chic dining space, and a chefs kitchen adorned with sleek cabinetry, a center island, quartz countertops, and stainless-steel appliances. A convenient half bath and laundry area add to the functionality of this level. Ascend to the 2nd floor, where serenity awaits in the expansive primary suite, boasting a gorgeous tiled full bath and a generous walk-in closet. 2 additional guest bedrooms and a full hall bath provide ample accommodation for family and guests. Equipped with central air, propane heating, and connected to public water and sewer, this residence epitomizes convenience and comfort. Ideally situated in Fairfield County, Brookfield offers proximity to the New York-Connecticut border, ensuring effortless access to premier shopping, dining, and entertainment options. Embrace a lifestyle of ease with low maintenance living with Homeowners Association. *****SELLER NEEDS A 60-90 day close.
Federal Rd to Laural Hill Rd to Old Rte 7
MLS #: 24094508
Style: Townhouse
Color: White
Total Rooms:
Bedrooms: 3
Bathrooms: 3
Acres: 0
Year Built: 2022 (Public Records)
New Construction: No/Resale
Home Warranty Offered:
Property Tax: $9,363
Zoning: TCD-P
Mil Rate:
Assessed Value: $335,590
Potential Short Sale:
Square Footage: Estimated HEATED Sq.Ft. above grade is 1888; below grade sq feet total is ; total sq ft is 1888
| Appliances Incl.: | Oven/Range,Refrigerator,Dishwasher |
| Laundry Location & Info: | Main level |
| Fireplaces: | 0 |
| Energy Features: | Programmable Thermostat,Thermopane Windows |
| Energy Features: | Programmable Thermostat,Thermopane Windows |
| Basement Desc.: | Full |
| Exterior Siding: | Vinyl Siding |
| Exterior Features: | Patio |
| Parking Spaces: | 1 |
| Garage/Parking Type: | Attached Garage |
| Swimming Pool: | 0 |
| Waterfront Feat.: | Not Applicable |
| Lot Description: | Lightly Wooded,Level Lot |
| Nearby Amenities: | Health Club,Lake,Library,Medical Facilities,Shopping/Mall |
| In Flood Zone: | 0 |
| Occupied: | Owner |
HOA Fee Amount 240
HOA Fee Frequency: Monthly
Association Amenities: .
Association Fee Includes:
Hot Water System
Heat Type:
Fueled By: Hot Air.
Cooling: Central Air
Fuel Tank Location: Above Ground
Water Service: Public Water Connected
Sewage System: Public Sewer Connected
Elementary: Per Board of Ed
Intermediate:
Middle:
High School: Per Board of Ed
Current List Price: $599,900
Original List Price: $599,900
DOM: 40
Listing Date: 5/8/2025
Last Updated: 5/8/2025 8:30:37 PM
List Agent Name: Gina Williams
List Office Name: Preston Gray Real Estate
