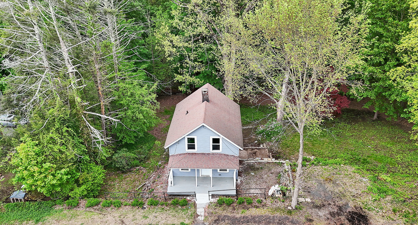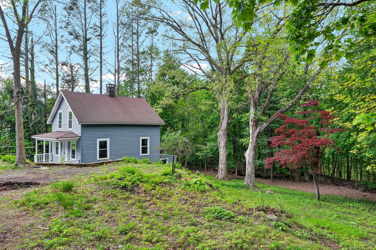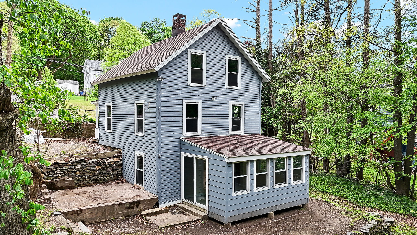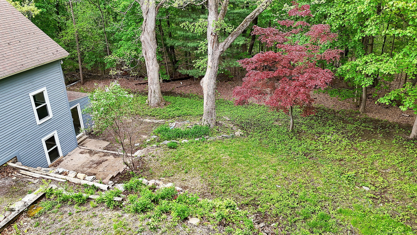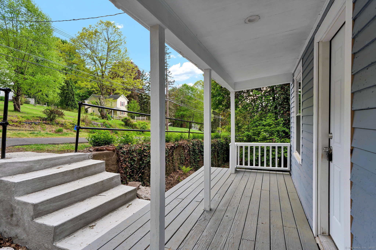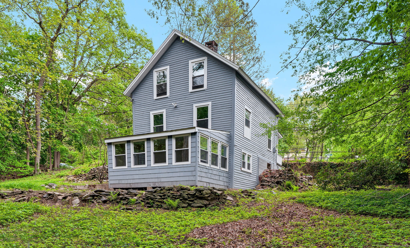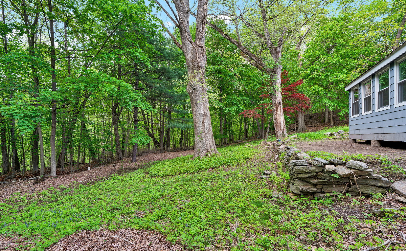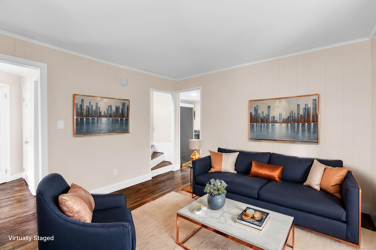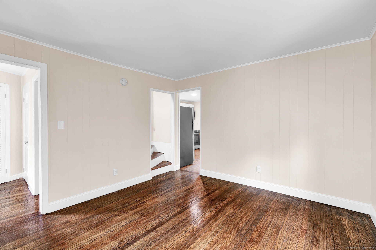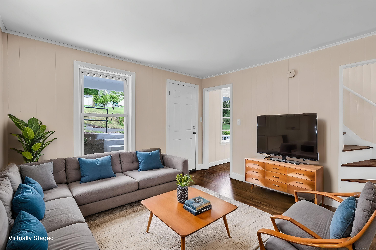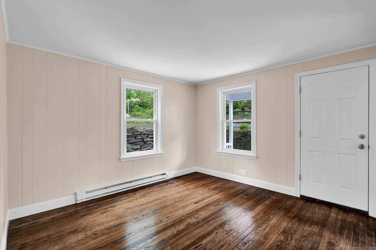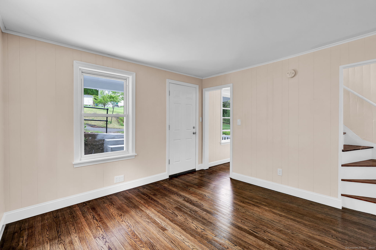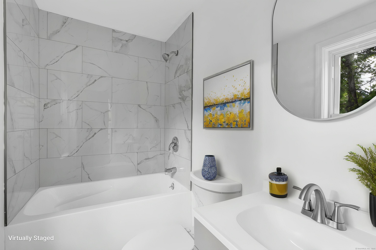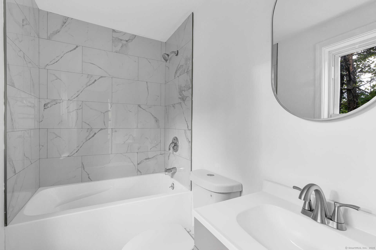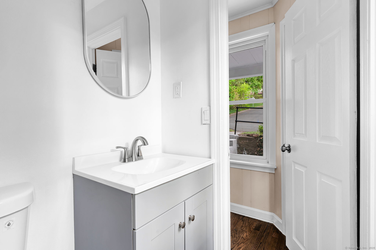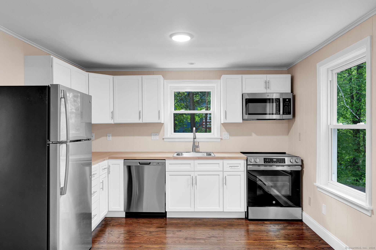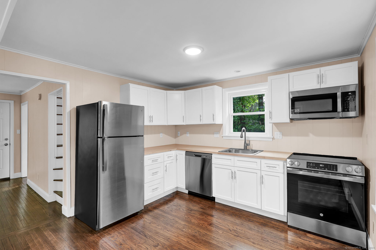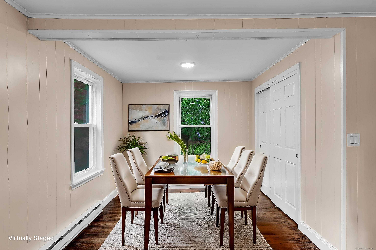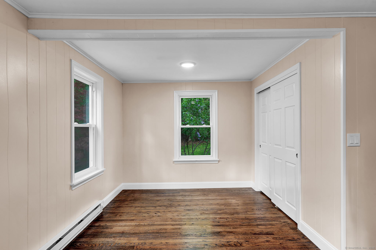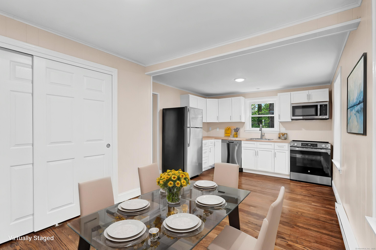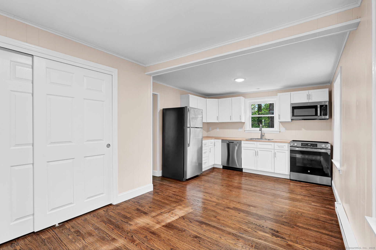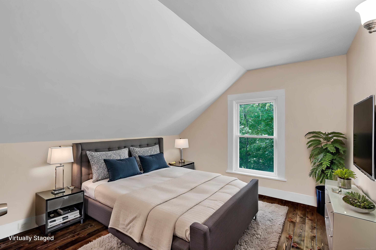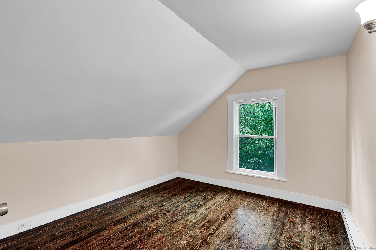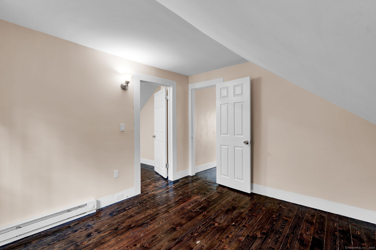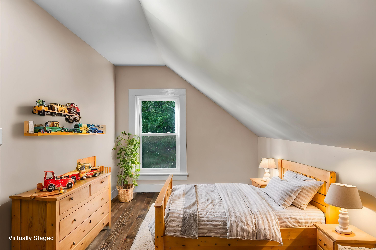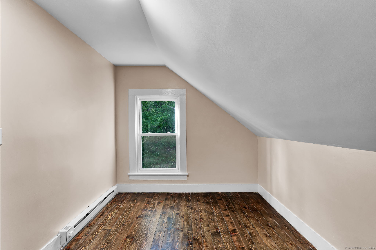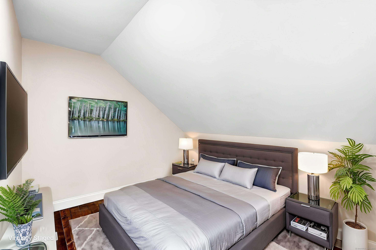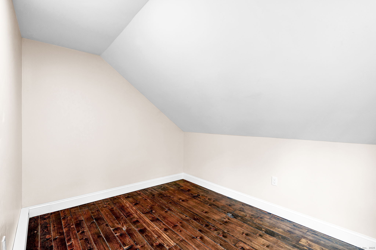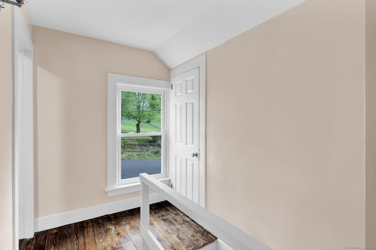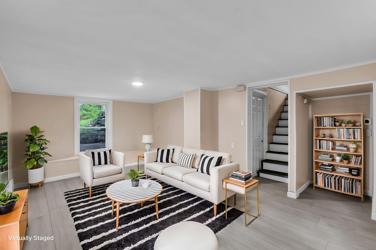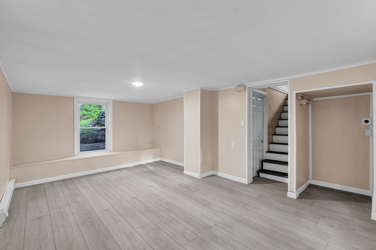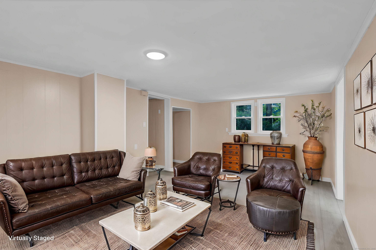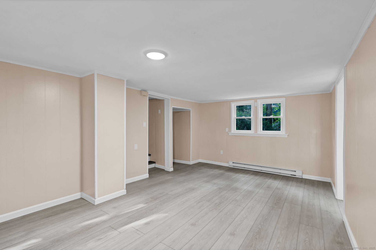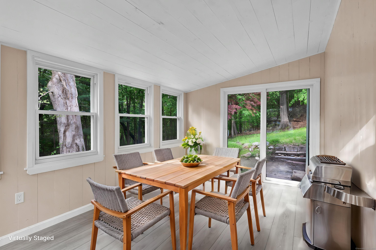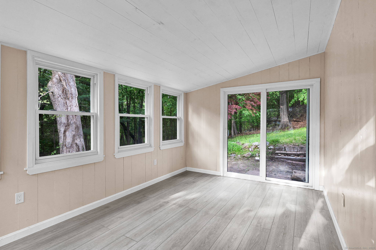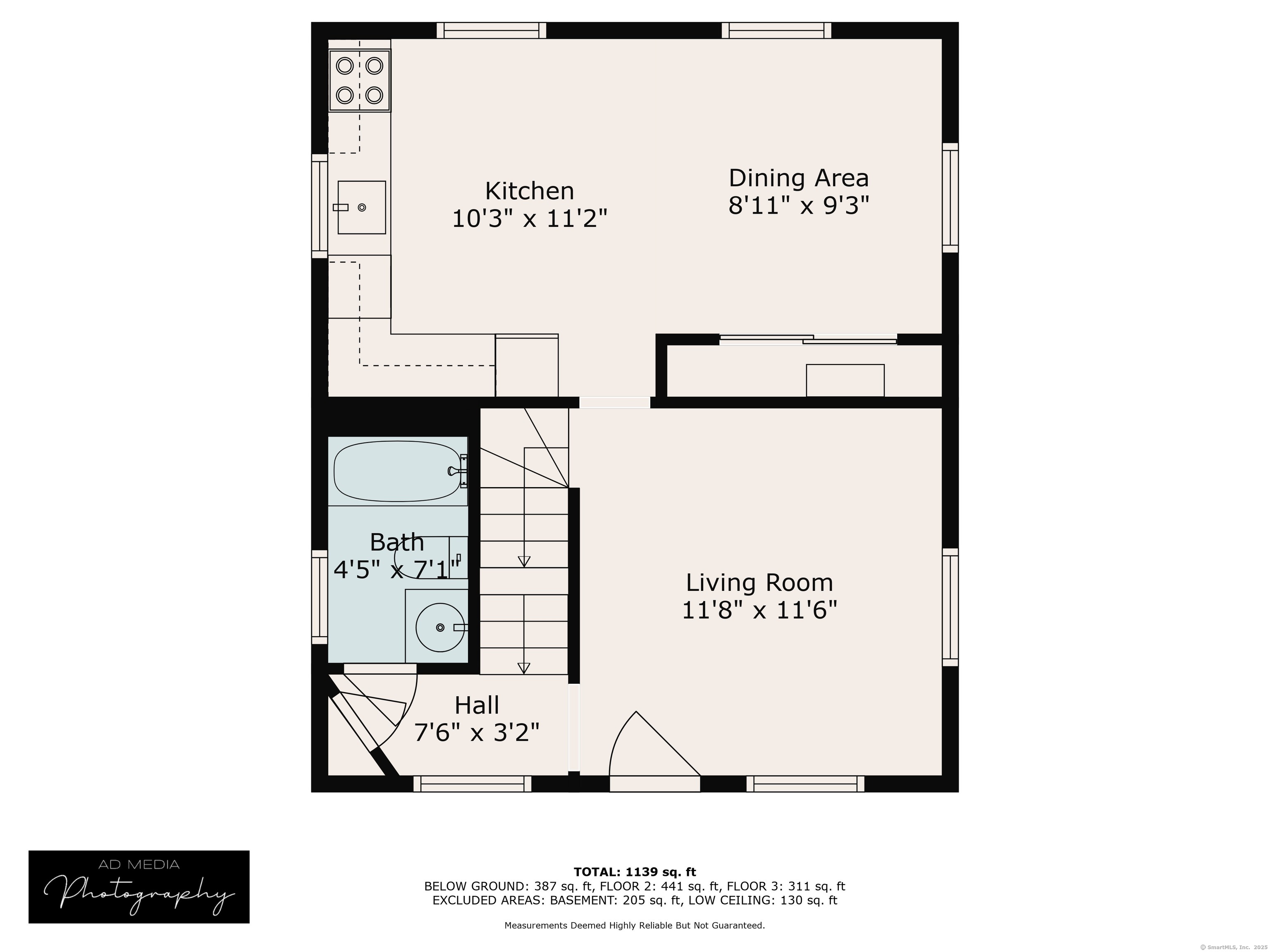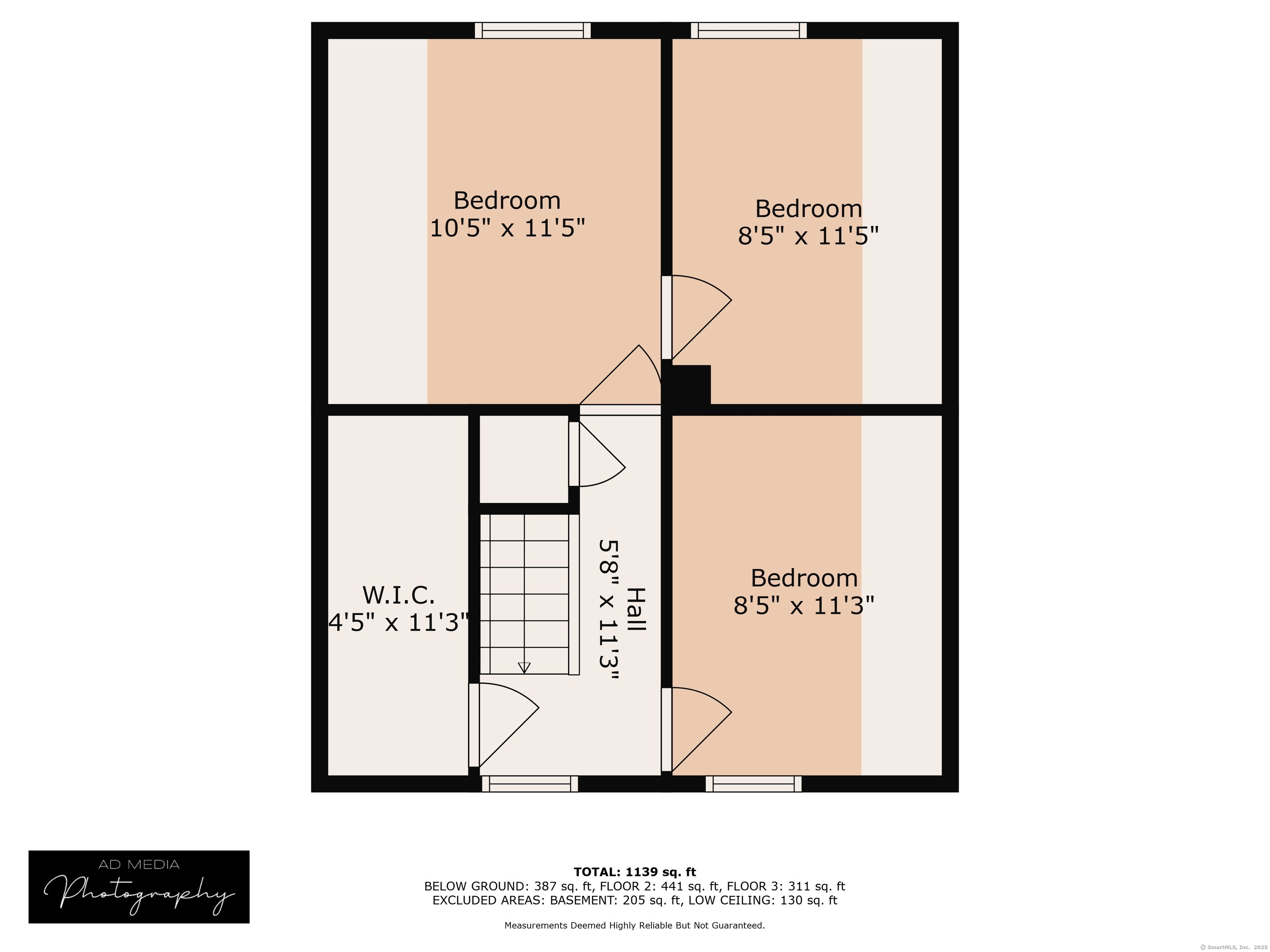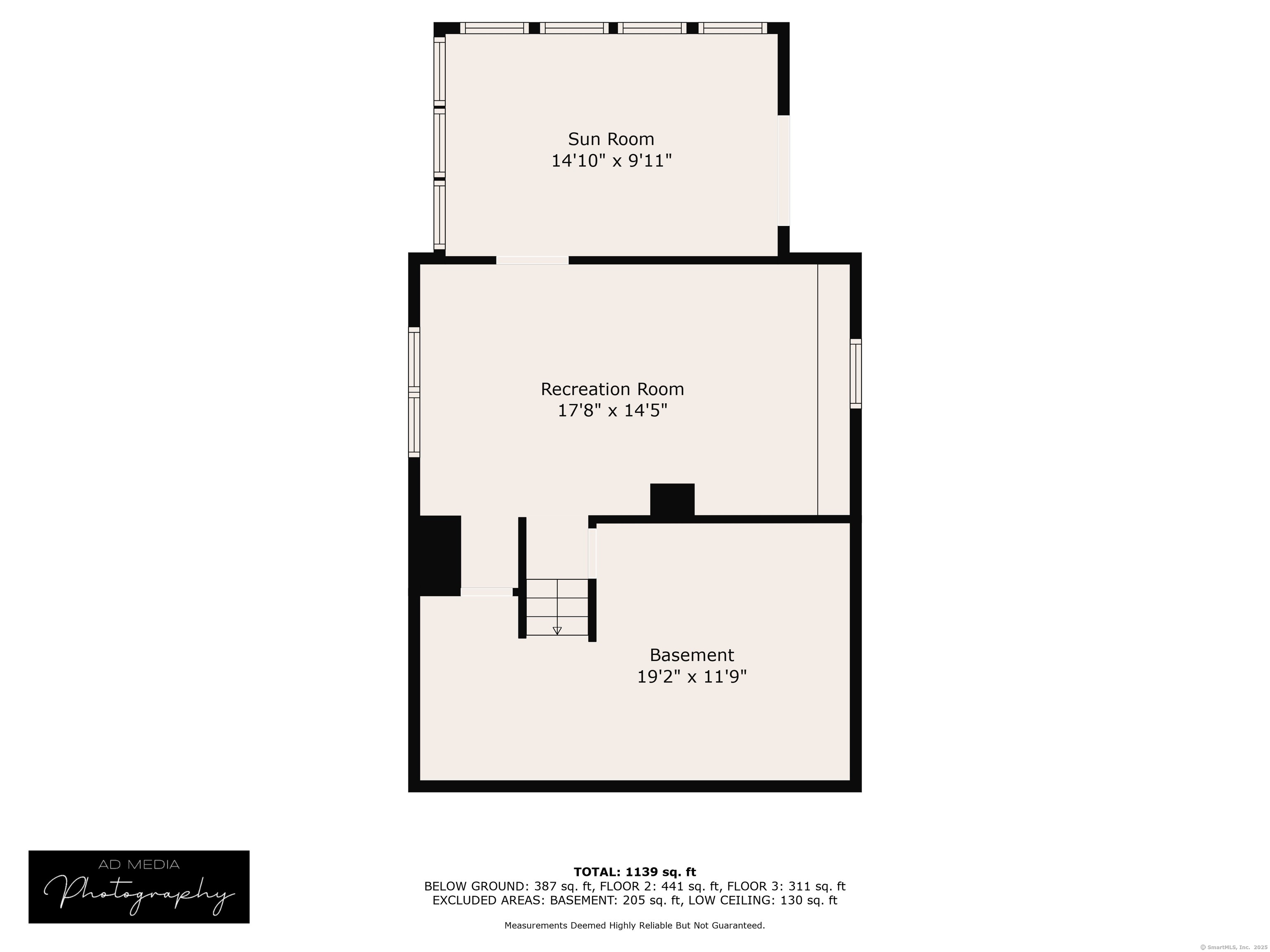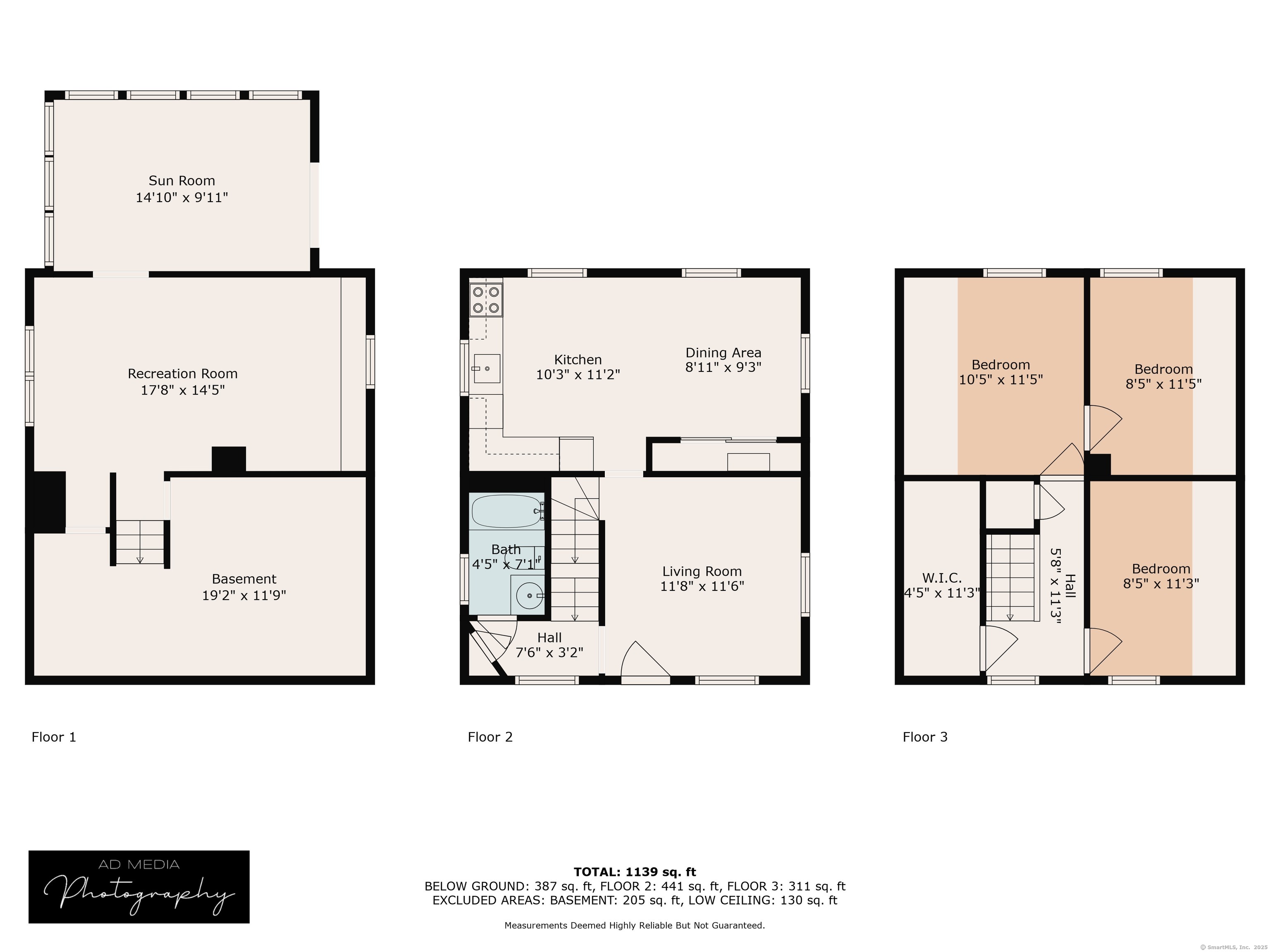More about this Property
If you are interested in more information or having a tour of this property with an experienced agent, please fill out this quick form and we will get back to you!
52 Grand Avenue, Vernon CT 06066
Current Price: $224,900
 3 beds
3 beds  1 baths
1 baths  1125 sq. ft
1125 sq. ft
Last Update: 6/6/2025
Property Type: Single Family For Sale
In one of the most populous towns in Tolland County & named after George Washingtons Mount Vernon estate and part of Connecticuts Capital Planning Region - this fully remodeled gem sits on a spacious, lightly wooded lot offering rare privacy and room to roam. Located near Shenipsit Lake, major highways, and local parks, this home has been beautifully updated from top to bottom. Enjoy brand-new electric baseboard heat, a new hot water heater, all-new appliances and cabinets, refinished floors, fresh exterior paint, modern lighting, and a sleek, renovated bathroom. Step inside and feel the warmth of a home thats been brought back to life - modern touches meet timeless charm in every corner. Whether youre hosting friends or just kicking back on the weekend, this home offers a lifestyle upgrade without breaking the bank. The expansive yard is perfect for pets, play, or gardening, and the quiet setting provides a peaceful retreat just minutes from shopping, dining, and recreation. Close to Rails-to-Trails, Rockville Farmers Market, Valley Falls Park, Henry Park, the historic Talcottville District, and more-this one checks all the boxes. For the price and privacy this might just be the smartest move you make all year. With everything already done, theres nothing left to worry about but where to put your furniture. Whether youre upsizing, downsizing, or just getting started, this home makes sense in every season of life. Clean, modern, and move-in ready - dont miss it!
GPS Friendly
MLS #: 24094504
Style: Cape Cod,Colonial
Color: Muted Blue-Gray
Total Rooms:
Bedrooms: 3
Bathrooms: 1
Acres: 0.15
Year Built: 1900 (Public Records)
New Construction: No/Resale
Home Warranty Offered:
Property Tax: $2,788
Zoning: R-10
Mil Rate:
Assessed Value: $79,440
Potential Short Sale:
Square Footage: Estimated HEATED Sq.Ft. above grade is 1125; below grade sq feet total is ; total sq ft is 1125
| Appliances Incl.: | Electric Cooktop,Electric Range,Microwave,Refrigerator,Freezer,Dishwasher |
| Laundry Location & Info: | Lower Level Finished lower level space |
| Fireplaces: | 0 |
| Energy Features: | Extra Insulation,Programmable Thermostat,Thermopane Windows |
| Interior Features: | Cable - Available |
| Energy Features: | Extra Insulation,Programmable Thermostat,Thermopane Windows |
| Home Automation: | Lighting,Thermostat(s) |
| Basement Desc.: | Full,Heated,Fully Finished,Full With Walk-Out |
| Exterior Siding: | Clapboard,Wood |
| Exterior Features: | Porch,Gutters,Garden Area,Lighting,Stone Wall |
| Foundation: | Concrete,Stone |
| Roof: | Asphalt Shingle |
| Parking Spaces: | 0 |
| Driveway Type: | Private,Crushed Stone,Dirt,Gravel |
| Garage/Parking Type: | None,On Street Parking,Off Street Parking,Driveway |
| Swimming Pool: | 0 |
| Waterfront Feat.: | Not Applicable |
| Lot Description: | Lightly Wooded,Treed,Dry,Level Lot,Cleared,Open Lot |
| Nearby Amenities: | Basketball Court,Golf Course,Health Club,Library,Medical Facilities,Park,Public Pool,Shopping/Mall |
| In Flood Zone: | 0 |
| Occupied: | Vacant |
Hot Water System
Heat Type:
Fueled By: Hot Water.
Cooling: Window Unit
Fuel Tank Location:
Water Service: Public Water Connected
Sewage System: Public Sewer Connected
Elementary: Per Board of Ed
Intermediate: Per Board of Ed
Middle: Per Board of Ed
High School: Per Board of Ed
Current List Price: $224,900
Original List Price: $224,900
DOM: 1
Listing Date: 5/9/2025
Last Updated: 5/22/2025 12:18:32 AM
Expected Active Date: 5/10/2025
List Agent Name: Tyler Phelps
List Office Name: eXp Realty
