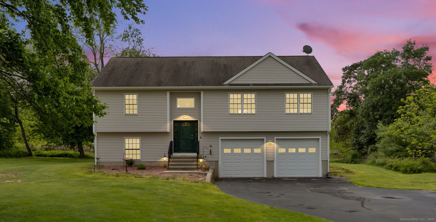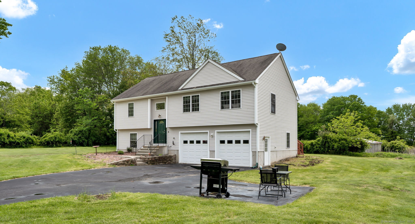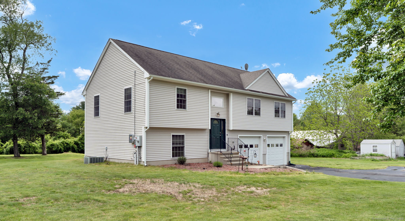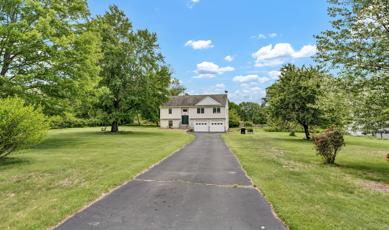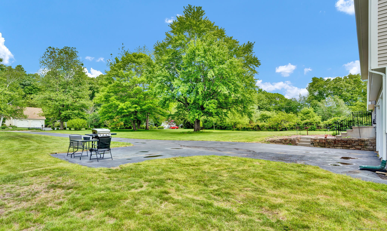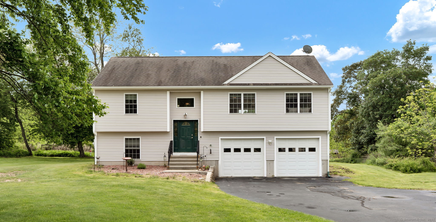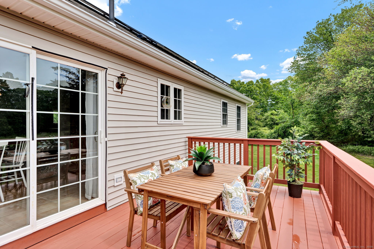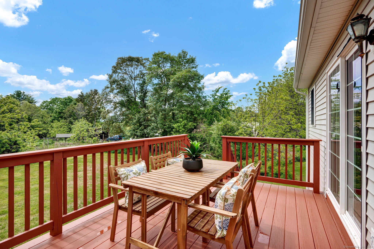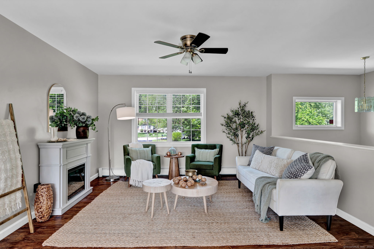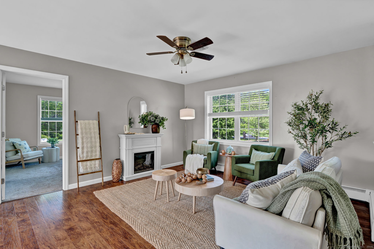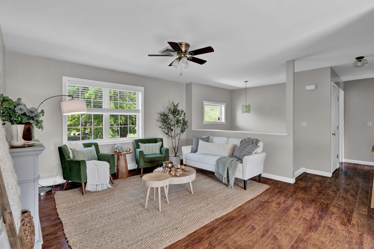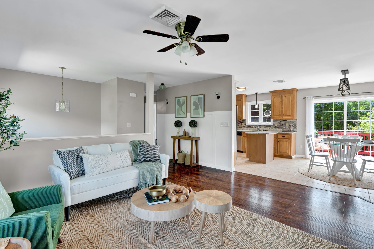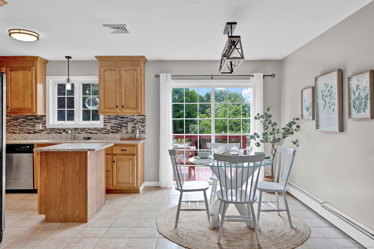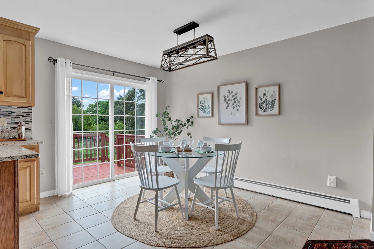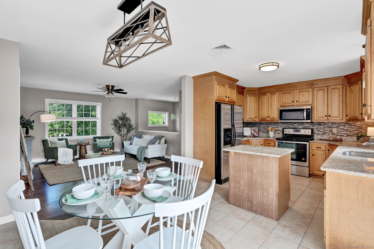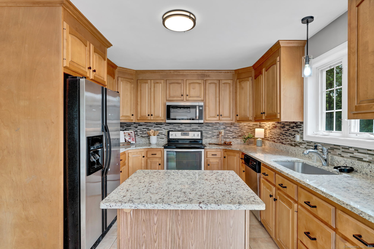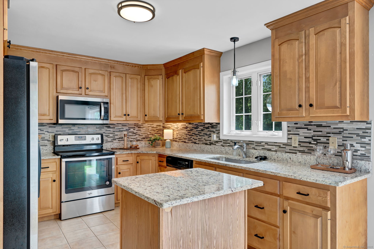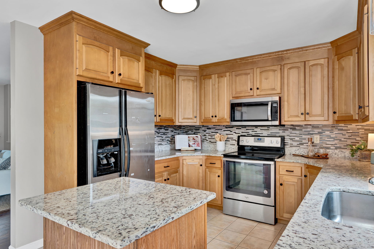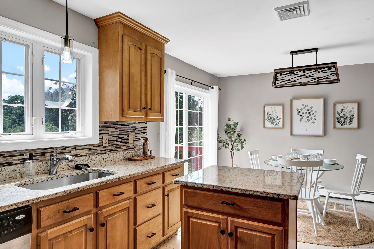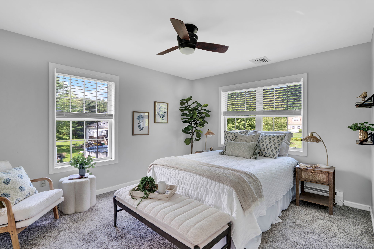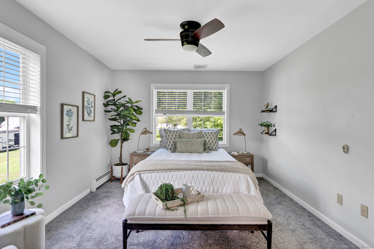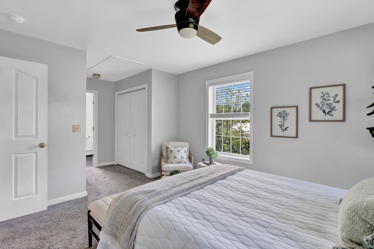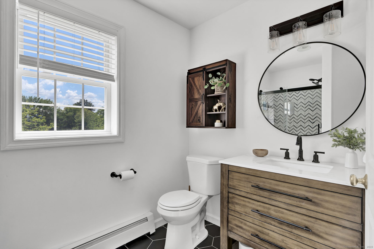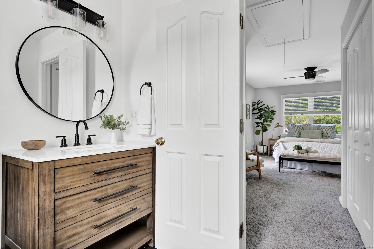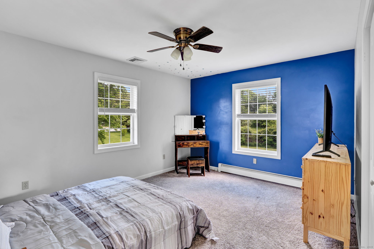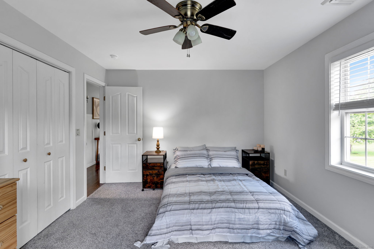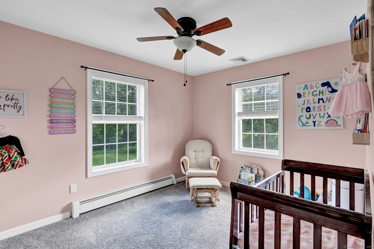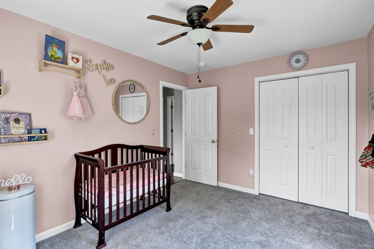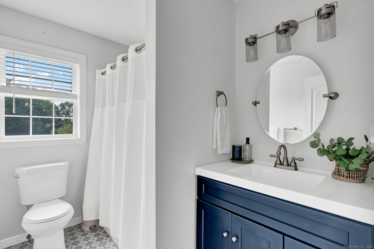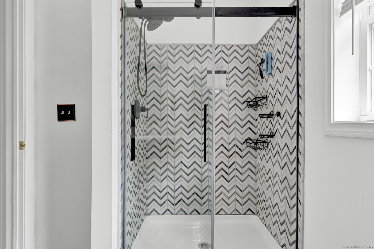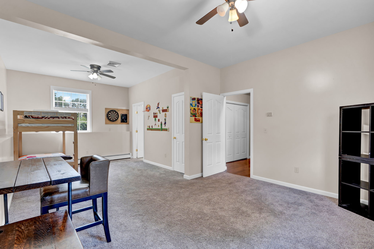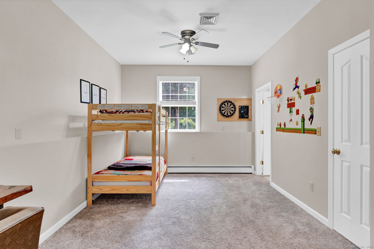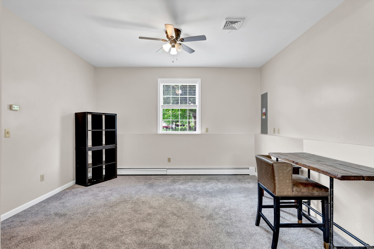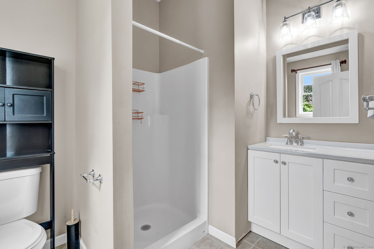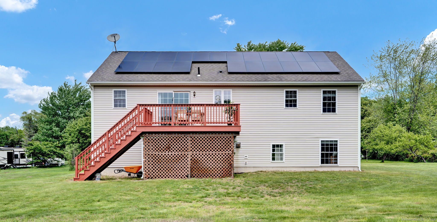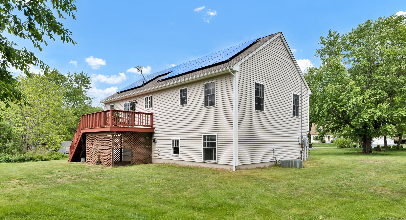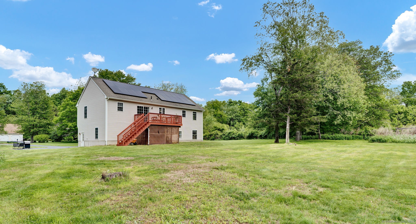More about this Property
If you are interested in more information or having a tour of this property with an experienced agent, please fill out this quick form and we will get back to you!
10 Sandy Lane, Colchester CT 06415
Current Price: $419,900
 3 beds
3 beds  3 baths
3 baths  1239 sq. ft
1239 sq. ft
Last Update: 6/20/2025
Property Type: Single Family For Sale
MULTIPLE OFFERS IN! ALL OFFERS DUE IN SUNDAY NIGHT. WILL BE REVIEWING OFFERS MONDAY MORNING! Welcome to this beautifully updated raised ranch nestled in a quiet Colchester neighborhood. With a spacious layout, stylish finishes, and a serene setting just minutes from downtown, this home offers the perfect blend of comfort and convenience. Step inside to an open and flowing main living area, ideal for everyday living and entertaining. The living room has an open concept to the dining room which opens to the back deck through sliding glass doors, creating seamless indoor-outdoor living. The kitchen is complete with granite countertops, stainless steel appliances, and plenty of cabinetry. The home features 3 generously sized bedrooms and 3 full bathrooms, including a primary suite with an updated private bath and a beautifully tiled shower. The finished lower level offers incredible flexibility with a spacious great room-perfect for a media room, home office, gym, or in-law suite, and also includes one of the full bathrooms. Outside, enjoy a .93-acre level, cleared lot adorned with a peach tree, apple tree, and a charming swing bench under the front tree. Its the ideal setting for peaceful afternoons or entertaining outdoors. The 2-car attached garage adds convenience and extra storage. Located just minutes from downtown Colchesters shops and restaurants, and steps from the Air Line Trail for walking and biking, this home checks every box! Come check it out!
Per GPS
MLS #: 24094502
Style: Raised Ranch
Color:
Total Rooms:
Bedrooms: 3
Bathrooms: 3
Acres: 0.93
Year Built: 2005 (Public Records)
New Construction: No/Resale
Home Warranty Offered:
Property Tax: $5,900
Zoning: SU
Mil Rate:
Assessed Value: $205,800
Potential Short Sale:
Square Footage: Estimated HEATED Sq.Ft. above grade is 1239; below grade sq feet total is ; total sq ft is 1239
| Appliances Incl.: | Electric Range,Oven/Range,Microwave,Range Hood,Refrigerator,Dishwasher |
| Laundry Location & Info: | Lower Level |
| Fireplaces: | 0 |
| Energy Features: | Active Solar |
| Interior Features: | Auto Garage Door Opener,Cable - Available,Cable - Pre-wired |
| Energy Features: | Active Solar |
| Basement Desc.: | Full,Heated,Fully Finished,Garage Access,Cooled,Liveable Space,Full With Walk-Out |
| Exterior Siding: | Vinyl Siding |
| Exterior Features: | Fruit Trees,Deck,Gutters,Garden Area,Lighting |
| Foundation: | Concrete |
| Roof: | Asphalt Shingle |
| Parking Spaces: | 2 |
| Garage/Parking Type: | Attached Garage |
| Swimming Pool: | 0 |
| Waterfront Feat.: | Not Applicable |
| Lot Description: | Level Lot,On Cul-De-Sac |
| Occupied: | Vacant |
Hot Water System
Heat Type:
Fueled By: Hot Water.
Cooling: Central Air
Fuel Tank Location: In Garage
Water Service: Public Water Connected
Sewage System: Public Sewer Connected
Elementary: Colchester
Intermediate:
Middle:
High School: Bacon Academy
Current List Price: $419,900
Original List Price: $419,900
DOM: 5
Listing Date: 5/27/2025
Last Updated: 6/4/2025 3:02:20 PM
Expected Active Date: 5/29/2025
List Agent Name: Adam Cannon
List Office Name: Coldwell Banker Realty
