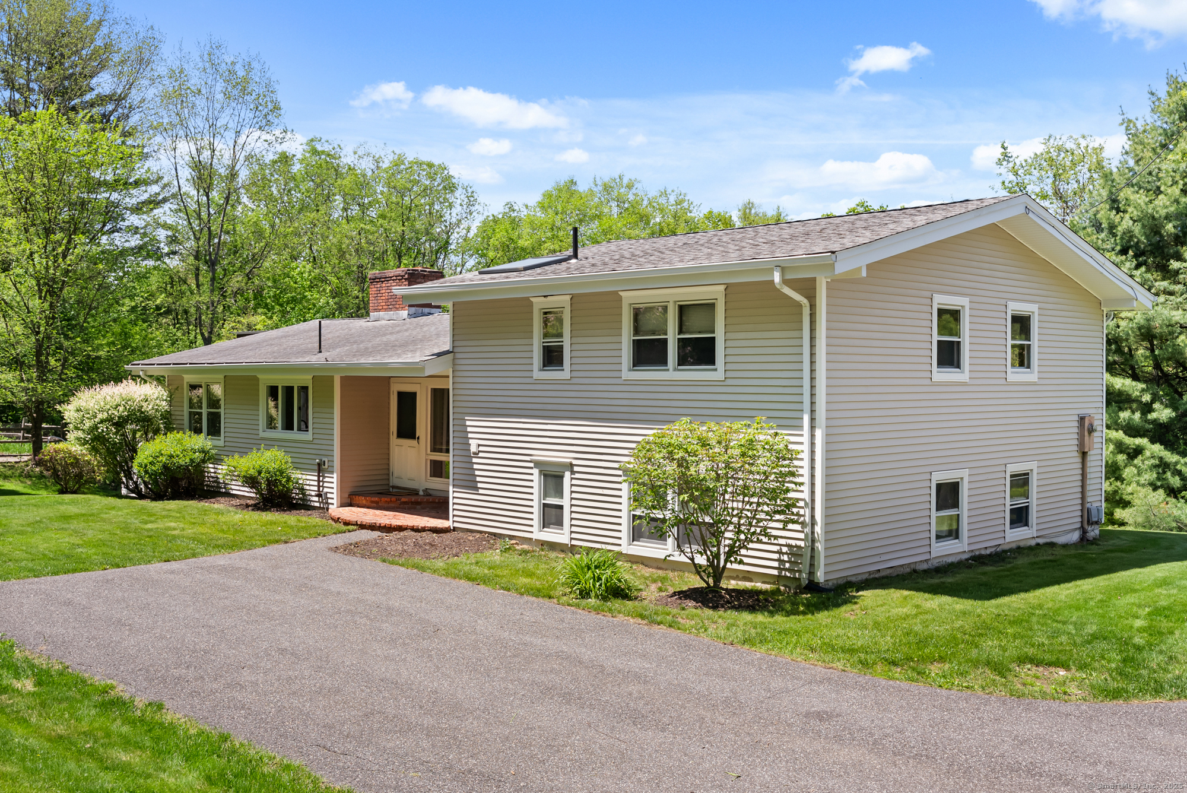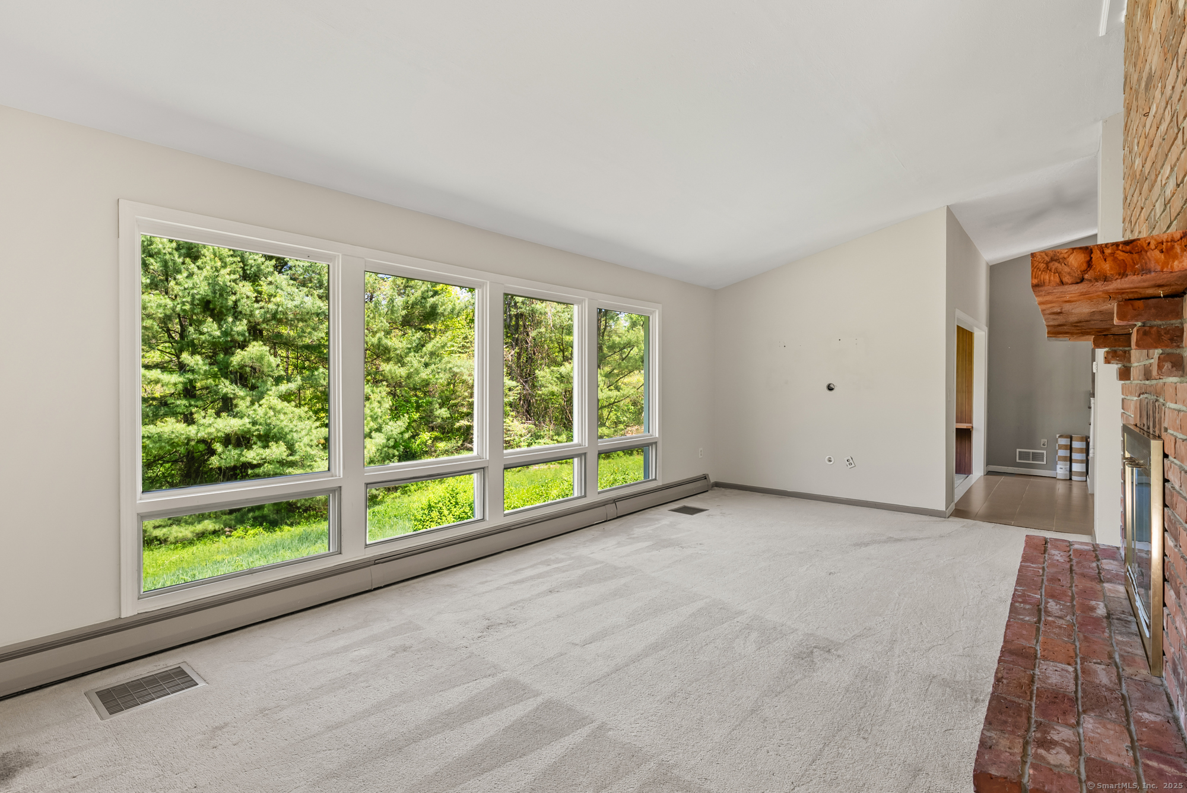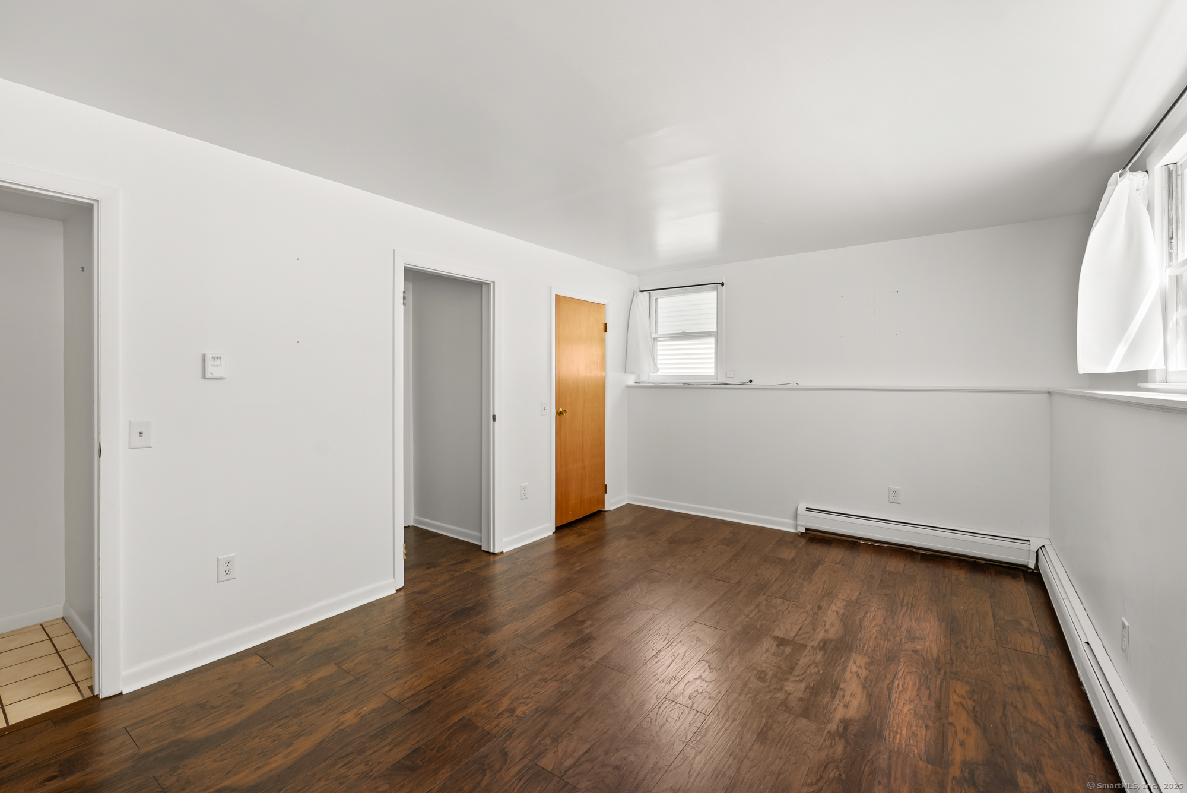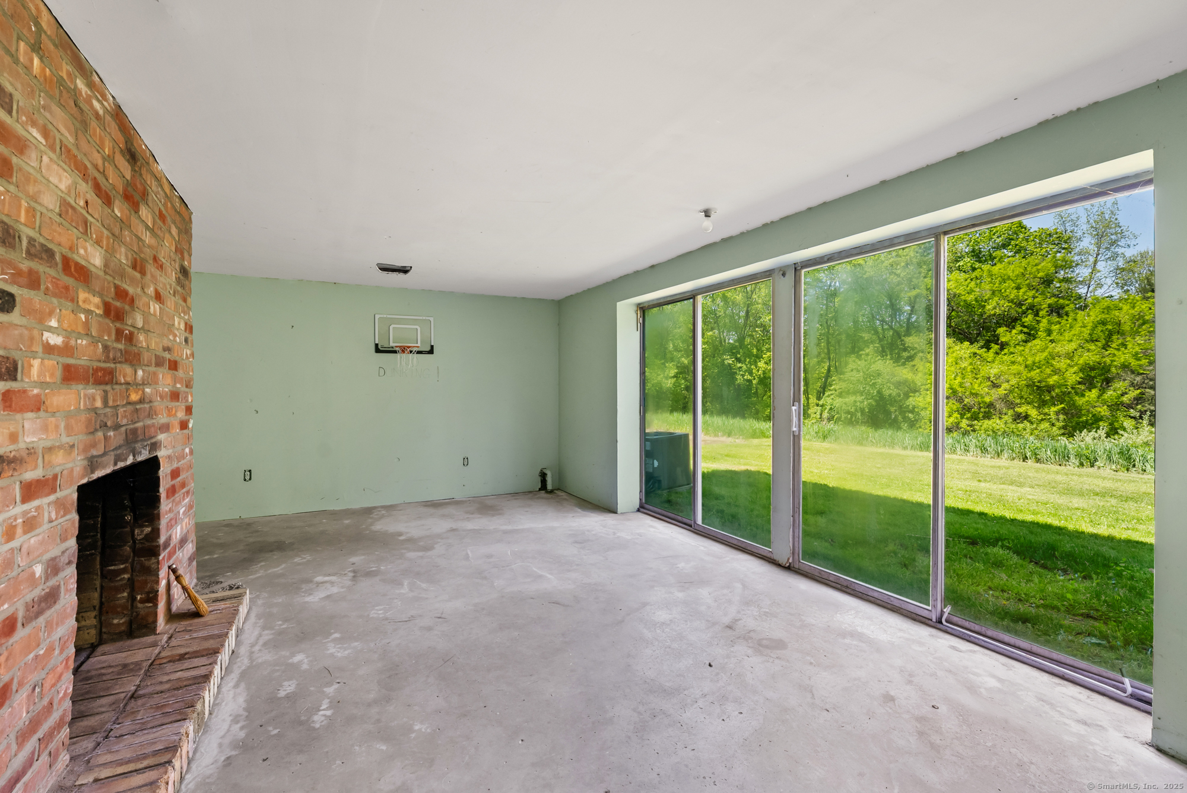More about this Property
If you are interested in more information or having a tour of this property with an experienced agent, please fill out this quick form and we will get back to you!
171 Kinney Hill Road, Washington CT 06777
Current Price: $550,000
 5 beds
5 beds  3 baths
3 baths  2536 sq. ft
2536 sq. ft
Last Update: 6/4/2025
Property Type: Single Family For Sale
** Highest and Best Offers Due By 5:00 p.m. Monday 5/19** An outstanding opportunity at an incredible value in sought after Washington, CT. This 5 bedroom / 3 bathroom home features an in-law apartment and is conveniently located between the centers of Washington Depot & New Preston. The bright and sunny main level is highlighted by a spacious living room with vaulted ceilings, a wall of oversized windows and a beautiful wood-burning fireplace. The adjacent room is also filled with light and would be perfect as an office or studio. Around the corner is the dining area and a kitchen with newer updates. Two exterior doors lead to the 23x14 deck, half of which is screened for outdoor dining or relaxing. The main level also includes a full bathroom with a skylight, a primary bedroom with its own full bathroom, and 2 additional bedrooms. Downstairs is the legal in-law apartment offering space for multigenerational living, guests, or potential rental income. This finished space consists of 2 bedrooms, a living room, and a full bathroom. The property also features a 2 car detached garage, and an in-ground vinyl pool which will need some repairs. Minutes to Lake Waramaug and the Washington Town Beach, Steep Rock, and Hidden Valley Preserve. Home to be sold in as-is condition but is move-in ready!
Route 202 to Route 47, right on to Kinney Hill Rd, house is on the right.
MLS #: 24094501
Style: Split Level
Color:
Total Rooms:
Bedrooms: 5
Bathrooms: 3
Acres: 2
Year Built: 1970 (Public Records)
New Construction: No/Resale
Home Warranty Offered:
Property Tax: $3,614
Zoning: R-1
Mil Rate:
Assessed Value: $333,130
Potential Short Sale:
Square Footage: Estimated HEATED Sq.Ft. above grade is 1536; below grade sq feet total is 1000; total sq ft is 2536
| Appliances Incl.: | Electric Range,Microwave,Refrigerator,Dishwasher,Washer,Dryer |
| Laundry Location & Info: | Lower Level Basement |
| Fireplaces: | 1 |
| Basement Desc.: | Full,Partially Finished,Full With Walk-Out |
| Exterior Siding: | Vinyl Siding |
| Exterior Features: | Deck,Gutters |
| Foundation: | Concrete |
| Roof: | Asphalt Shingle |
| Parking Spaces: | 2 |
| Driveway Type: | Paved |
| Garage/Parking Type: | Detached Garage,Driveway |
| Swimming Pool: | 1 |
| Waterfront Feat.: | Beach Rights |
| Lot Description: | Sloping Lot,Cleared |
| Nearby Amenities: | Golf Course,Health Club,Lake,Medical Facilities,Park,Private School(s),Shopping/Mall,Stables/Riding |
| Occupied: | Vacant |
Hot Water System
Heat Type:
Fueled By: Baseboard,Hot Water.
Cooling: Central Air
Fuel Tank Location: In Basement
Water Service: Private Well
Sewage System: Septic
Elementary: Per Board of Ed
Intermediate:
Middle:
High School: Per Board of Ed
Current List Price: $550,000
Original List Price: $550,000
DOM: 21
Listing Date: 5/14/2025
Last Updated: 5/24/2025 5:50:22 PM
List Agent Name: Matt McElhone
List Office Name: William Pitt Sothebys Intl


































