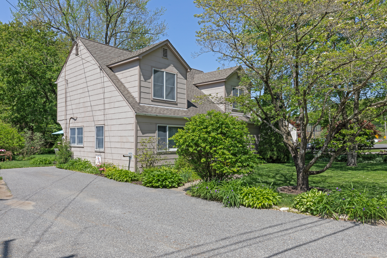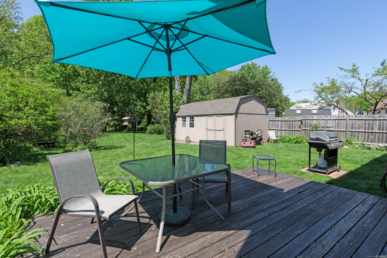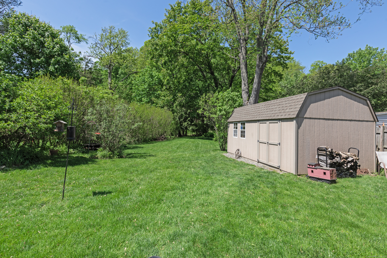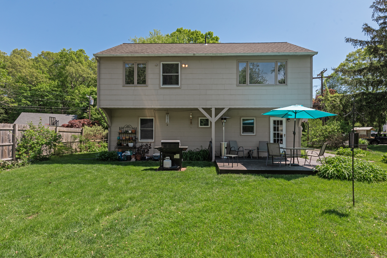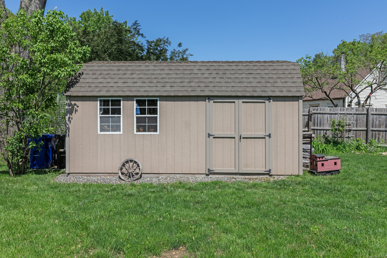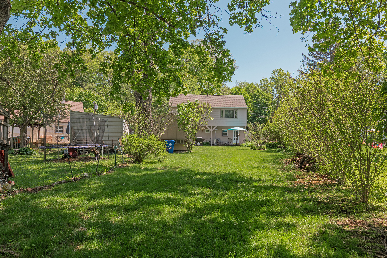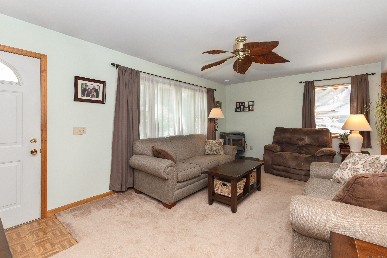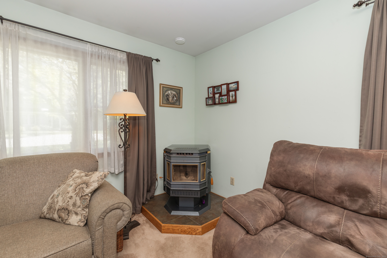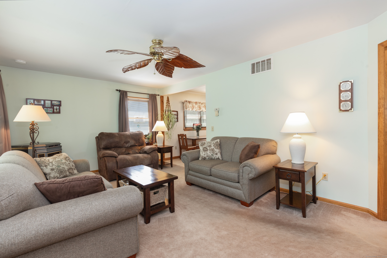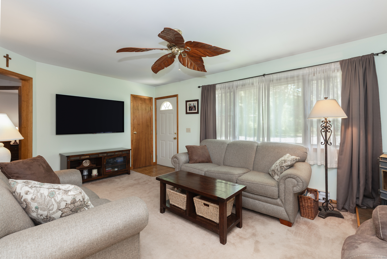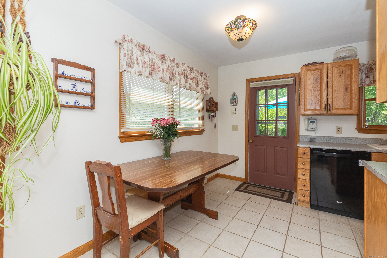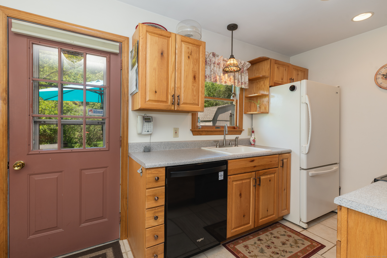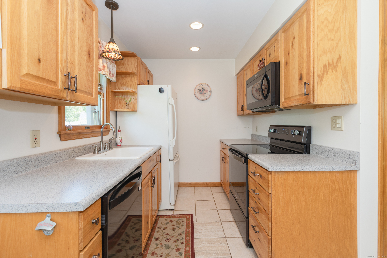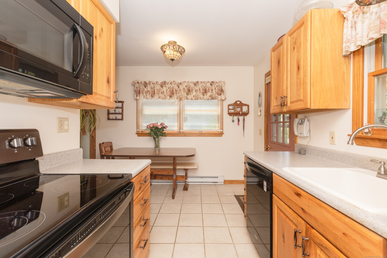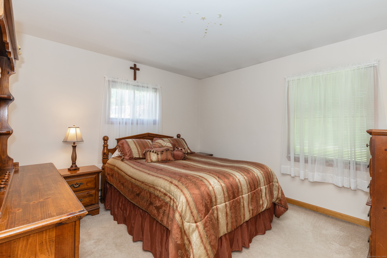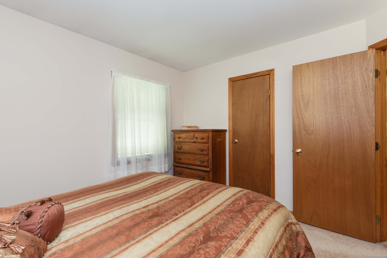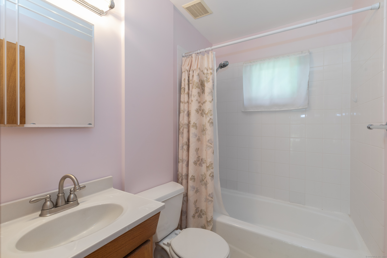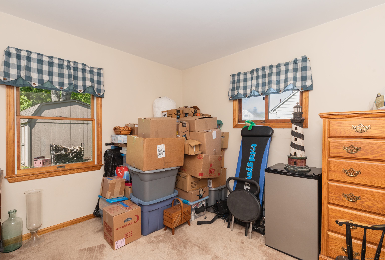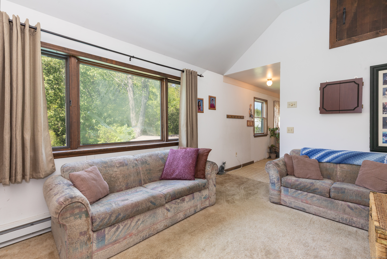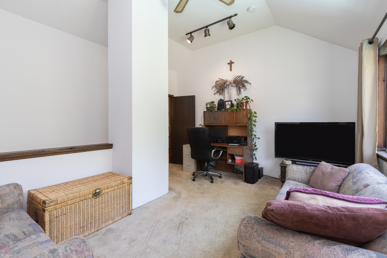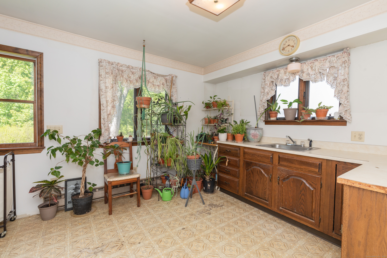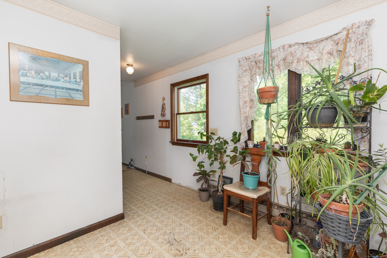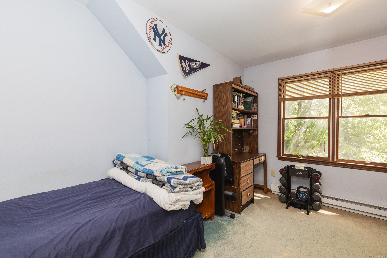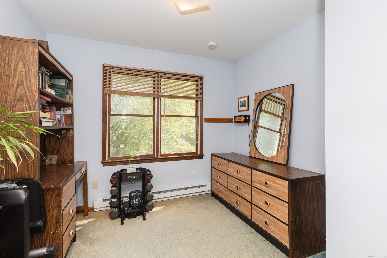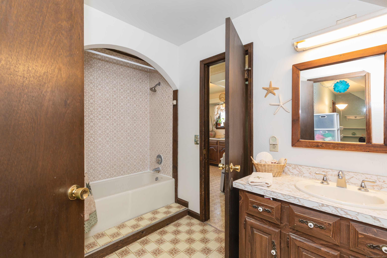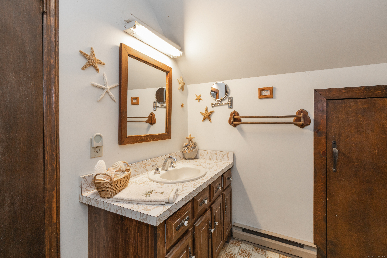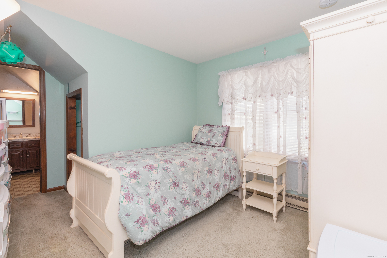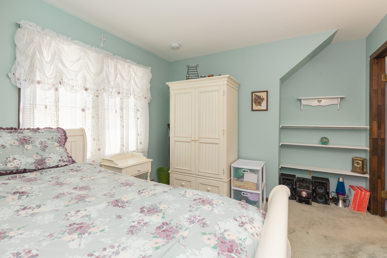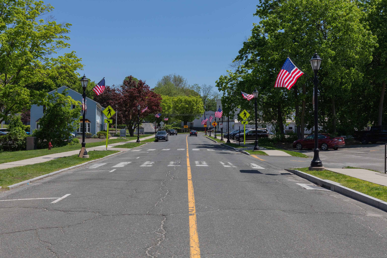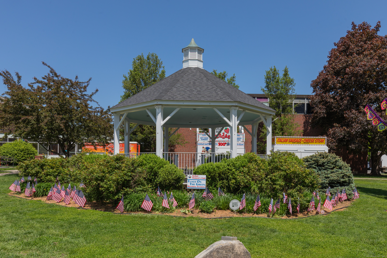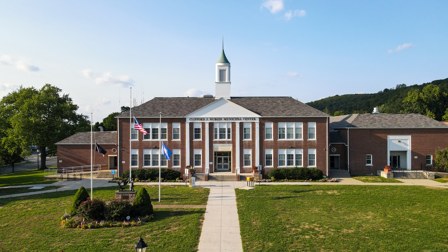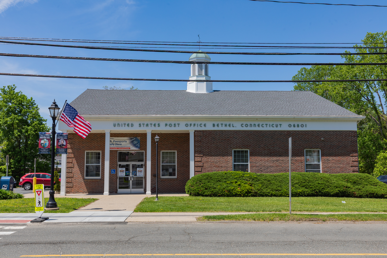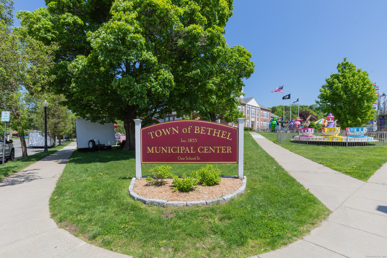More about this Property
If you are interested in more information or having a tour of this property with an experienced agent, please fill out this quick form and we will get back to you!
21 Bethpage Drive, Bethel CT 06801
Current Price: $429,900
 4 beds
4 beds  2 baths
2 baths  1575 sq. ft
1575 sq. ft
Last Update: 6/2/2025
Property Type: Single Family For Sale
Welcome to this spacious 4 bed, 2 full bath home with lush level yard in a highly sought-after neighborhood. This property offers 1,500+ sq ft of versatile living space and the second floor can be converted back to an in-law/accessory apartment set up given the previous approval with the town. The main level living includes an eat in kitchen, living room with pellet stove, full bath with large closet/workshop and two bedrooms. Upper level includes a sun soaked family room/multi-use space, non functioning previous kitchen for apartment, full bath and 2 additional bedrooms. Enjoy outdoor living with a enjoyable level lot, perfect for gardening and entertaining and large custom built shed for storage. With public utilities and close proximity to shopping, restaurants, commuter train, i84, Danbury Fair Mall, historic downtown Bethel and more this home has all the ingredients for every home buyer alike.
Reservoir St to Bethpage
MLS #: 24094494
Style: Cape Cod
Color: Taupe
Total Rooms:
Bedrooms: 4
Bathrooms: 2
Acres: 0.2
Year Built: 1951 (Public Records)
New Construction: No/Resale
Home Warranty Offered:
Property Tax: $5,891
Zoning: R-10
Mil Rate:
Assessed Value: $201,950
Potential Short Sale:
Square Footage: Estimated HEATED Sq.Ft. above grade is 1575; below grade sq feet total is ; total sq ft is 1575
| Appliances Incl.: | Electric Cooktop,Range Hood,Refrigerator,Freezer,Dishwasher,Washer,Dryer |
| Laundry Location & Info: | Upper Level 2nd floor |
| Fireplaces: | 0 |
| Basement Desc.: | None |
| Exterior Siding: | Clapboard |
| Exterior Features: | Shed,Garden Area,Patio |
| Foundation: | Slab |
| Roof: | Asphalt Shingle,Shingle |
| Parking Spaces: | 0 |
| Driveway Type: | Private,Paved |
| Garage/Parking Type: | None,Driveway |
| Swimming Pool: | 0 |
| Waterfront Feat.: | Not Applicable |
| Lot Description: | Level Lot |
| Nearby Amenities: | Commuter Bus,Health Club,Library,Park,Public Pool,Shopping/Mall |
| Occupied: | Owner |
Hot Water System
Heat Type:
Fueled By: Baseboard.
Cooling: Wall Unit
Fuel Tank Location:
Water Service: Public Water Connected
Sewage System: Public Sewer Connected
Elementary: Per Board of Ed
Intermediate: Per Board of Ed
Middle: Per Board of Ed
High School: Per Board of Ed
Current List Price: $429,900
Original List Price: $429,900
DOM: 18
Listing Date: 4/24/2025
Last Updated: 6/1/2025 10:47:59 PM
Expected Active Date: 5/15/2025
List Agent Name: Alex Capozzoli
List Office Name: Keller Williams Realty

