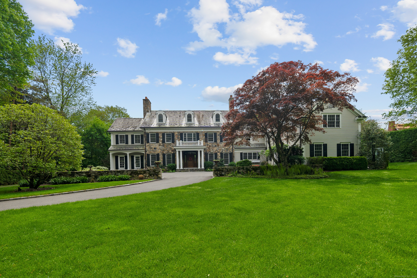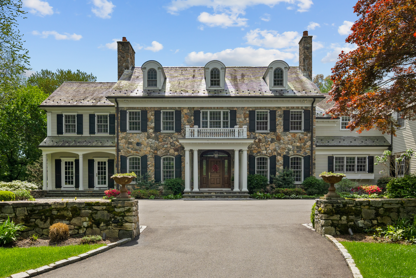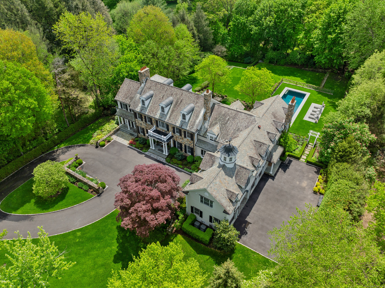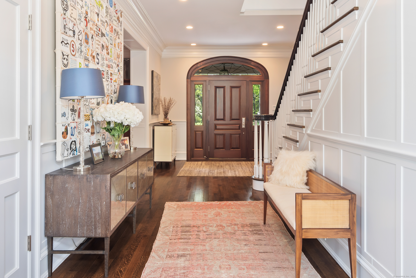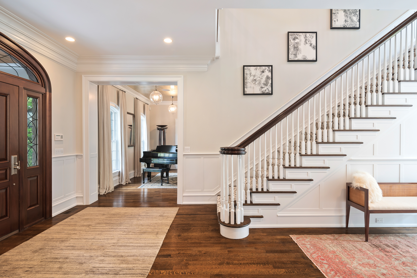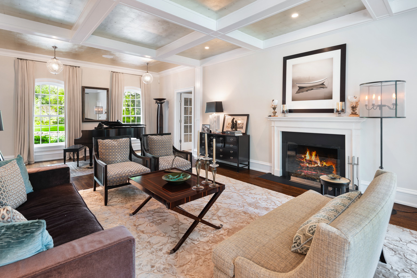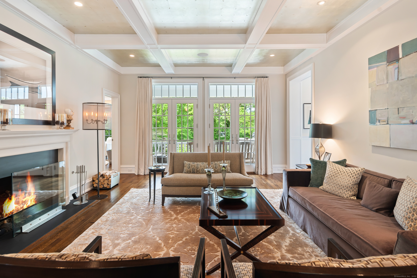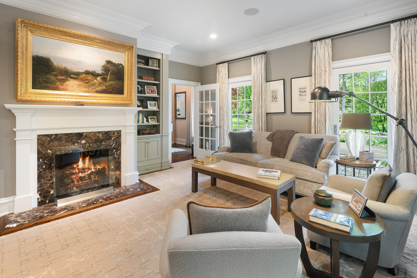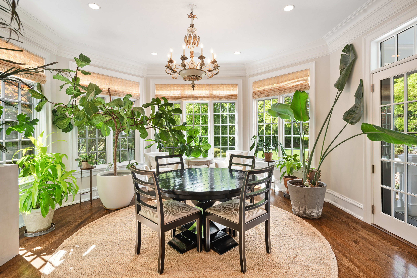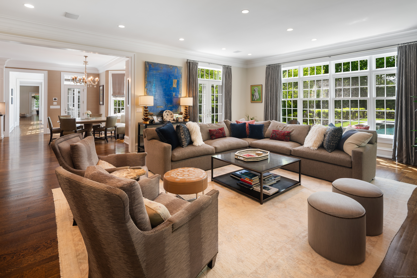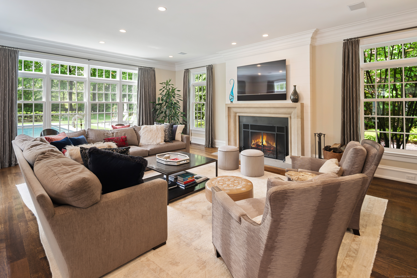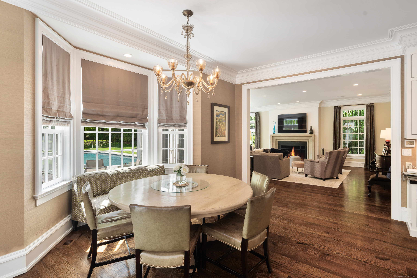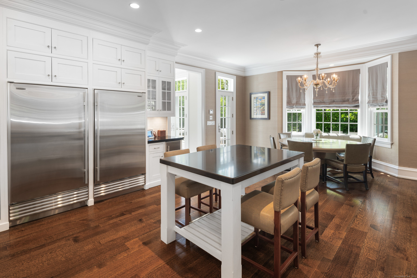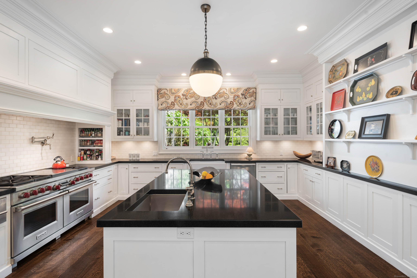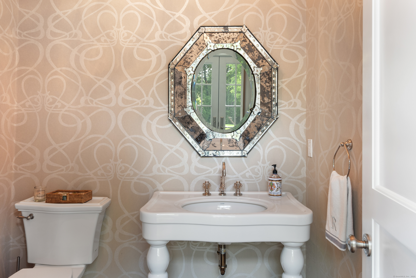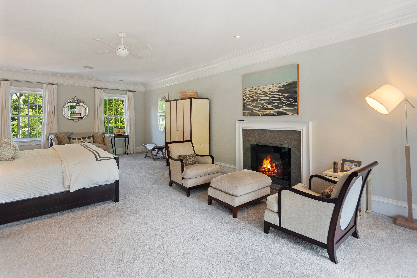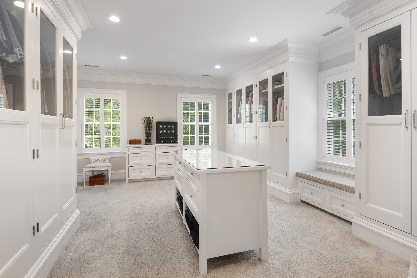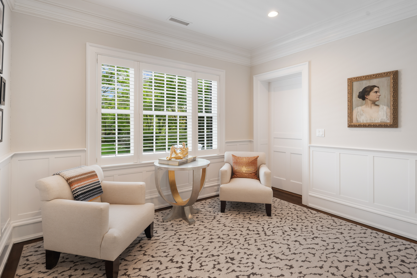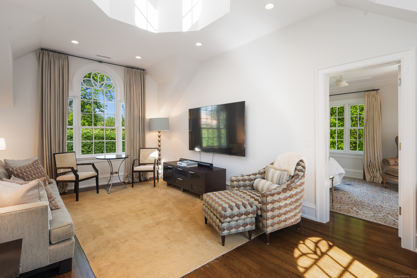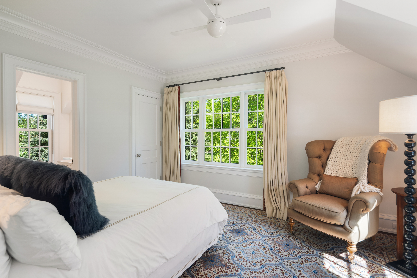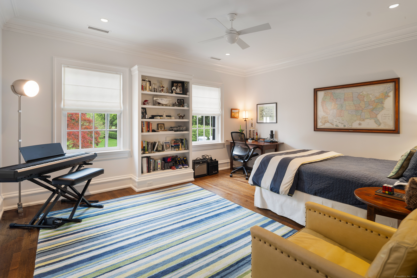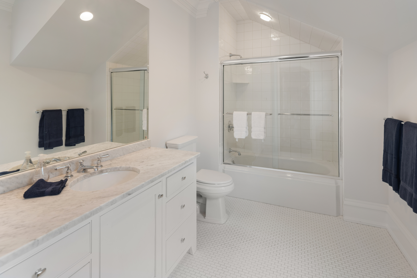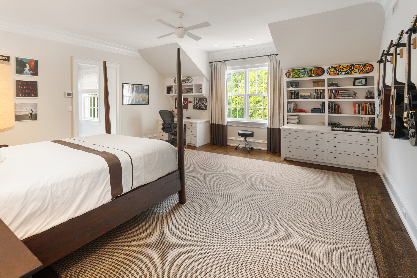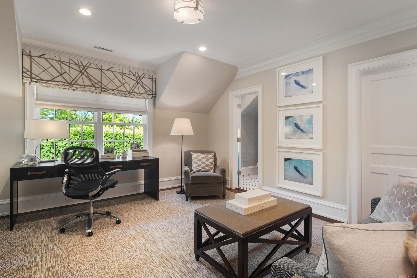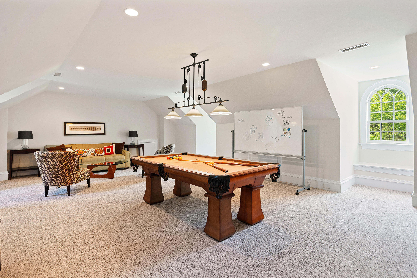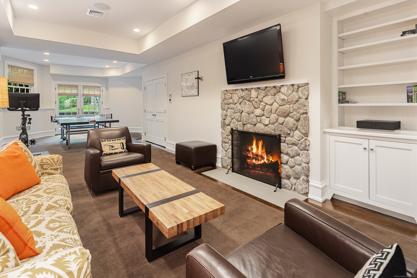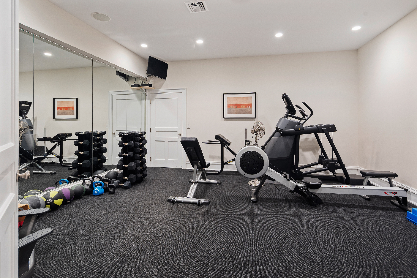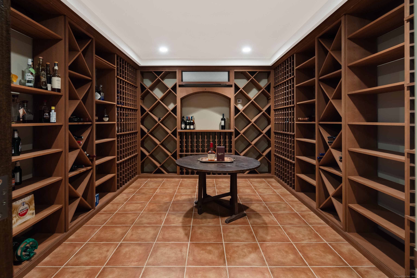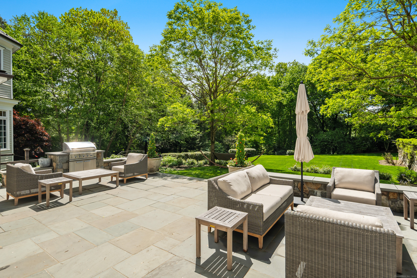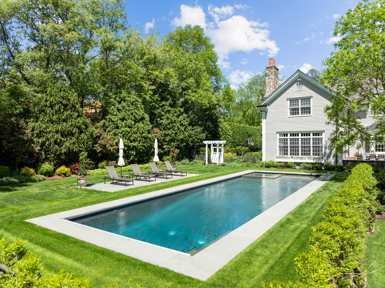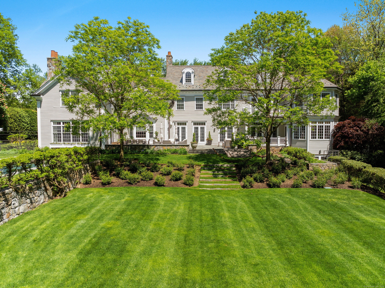More about this Property
If you are interested in more information or having a tour of this property with an experienced agent, please fill out this quick form and we will get back to you!
68 Woods End Road, New Canaan CT 06840
Current Price: $7,750,000
 6 beds
6 beds  10 baths
10 baths  9049 sq. ft
9049 sq. ft
Last Update: 6/20/2025
Property Type: Single Family For Sale
Tucked at the end of a long, sweeping driveway in one of New Canaans most coveted enclaves, this stately residence is a masterclass in timeless design and exceptional craftsmanship. Created for both elevated entertaining and everyday comfort, the home unfolds with sophisticated ease-from the grand front entry to the beautifully curated interiors. Every space is thoughtfully scaled and exquisitely finished, with abundant natural light and views of the spectacular grounds from nearly every room. At its heart is a stunning, expansive chefs kitchen with a large center island, high-end appliances, and custom cabinetry that flows into the inviting family room-a perfect blend of elegance and ease. Formal rooms are gracious yet welcoming, offering effortless transitions to the outdoors. The rear grounds are extraordinary: manicured gardens, a pool surrounded by lush vines reminiscent of a Napa retreat, and a terrace spanning the length of the home-ideal for alfresco dining, entertaining, or quiet evenings under the stars. Upstairs, all bedrooms are ensuite, including a remarkable primary suite with spa bath and oversized walk-in closet. A guest wing offers its own skylit sitting room, while the finished lower level features a golf simulator, wine room, fitness room, elevator, and abundant storage. A full-service elevator connects the lower, main, and second levels of the home, offering ease and accessibility throughout. A rare opportunity to own an iconic home.
Elm Street to Weed Street Right on Weed Left onto Woods End
MLS #: 24094479
Style: Colonial
Color:
Total Rooms:
Bedrooms: 6
Bathrooms: 10
Acres: 1.97
Year Built: 2007 (Public Records)
New Construction: No/Resale
Home Warranty Offered:
Property Tax: $65,403
Zoning: 2AC
Mil Rate:
Assessed Value: $4,052,230
Potential Short Sale:
Square Footage: Estimated HEATED Sq.Ft. above grade is 9049; below grade sq feet total is ; total sq ft is 9049
| Appliances Incl.: | Gas Range,Microwave,Refrigerator,Freezer,Icemaker,Dishwasher,Washer,Electric Dryer,Wine Chiller |
| Laundry Location & Info: | Upper Level |
| Fireplaces: | 6 |
| Interior Features: | Auto Garage Door Opener,Cable - Available,Central Vacuum,Elevator,Security System |
| Basement Desc.: | Full,Heated,Fully Finished,Cooled,Interior Access,Full With Walk-Out |
| Exterior Siding: | Clapboard,Stone |
| Exterior Features: | Terrace,Gutters,Lighting,French Doors,Balcony,Grill,Garden Area,Stone Wall,Underground Sprinkler |
| Foundation: | Concrete |
| Roof: | Slate |
| Parking Spaces: | 3 |
| Garage/Parking Type: | Attached Garage |
| Swimming Pool: | 1 |
| Waterfront Feat.: | Not Applicable |
| Lot Description: | Treed,Level Lot,On Cul-De-Sac,Professionally Landscaped |
| Nearby Amenities: | Library,Medical Facilities,Paddle Tennis,Park,Public Pool,Public Rec Facilities,Stables/Riding,Tennis Courts |
| Occupied: | Owner |
Hot Water System
Heat Type:
Fueled By: Hot Water.
Cooling: Central Air
Fuel Tank Location: In Basement
Water Service: Public Water Connected
Sewage System: Septic
Elementary: West
Intermediate:
Middle: Saxe Middle
High School: New Canaan
Current List Price: $7,750,000
Original List Price: $7,750,000
DOM: 14
Listing Date: 5/13/2025
Last Updated: 5/30/2025 6:00:25 PM
Expected Active Date: 5/15/2025
List Agent Name: Rita Kirby
List Office Name: William Pitt Sothebys Intl
