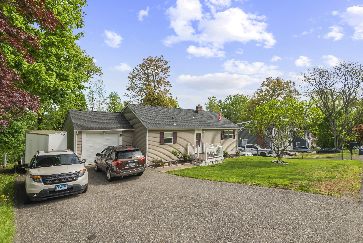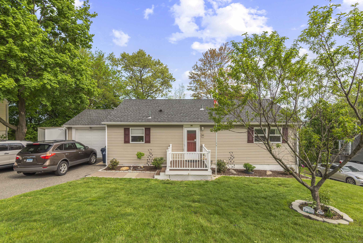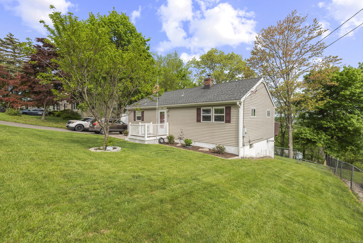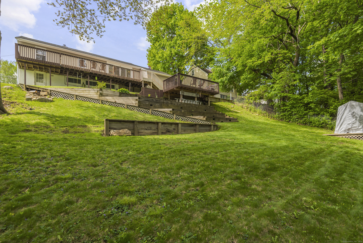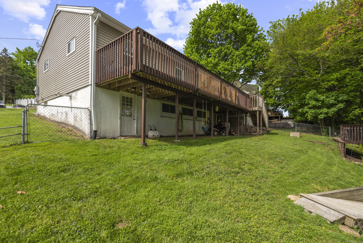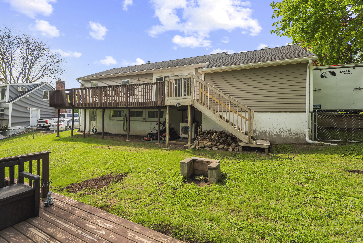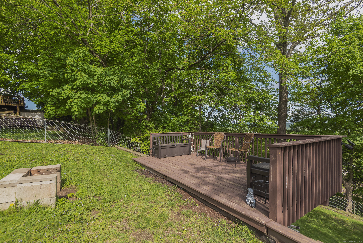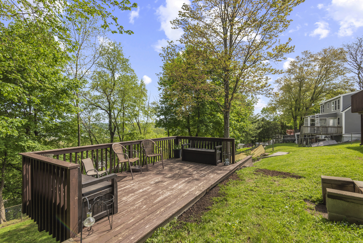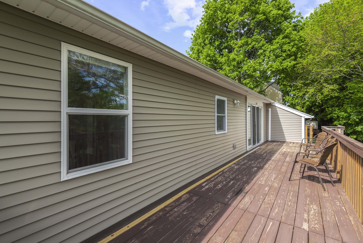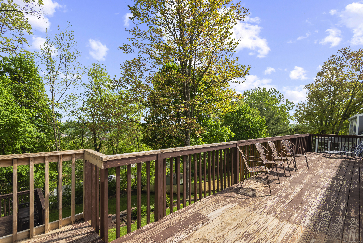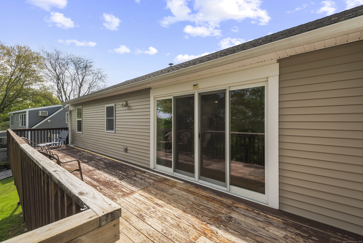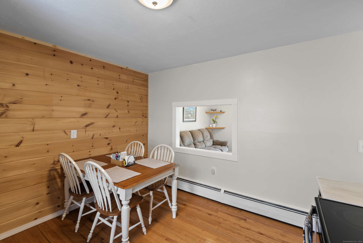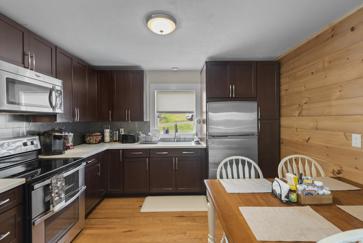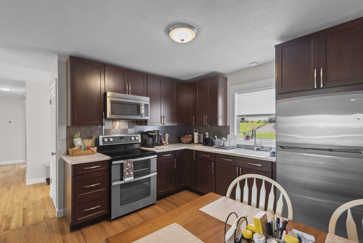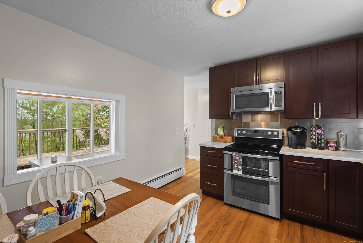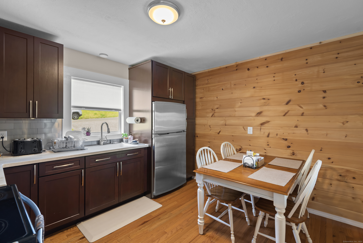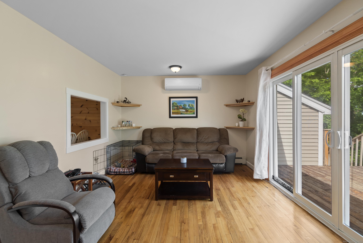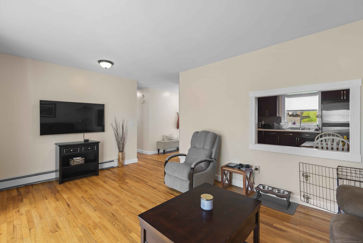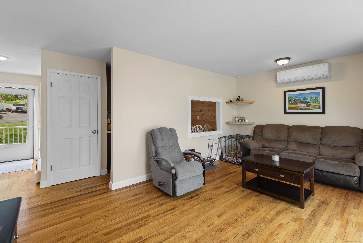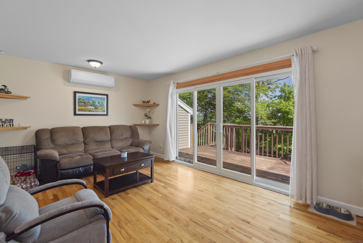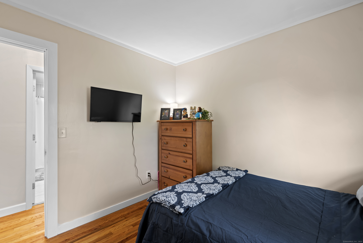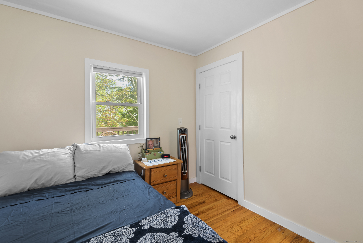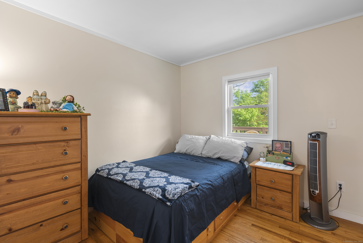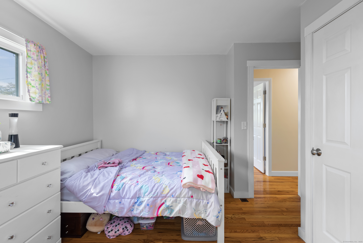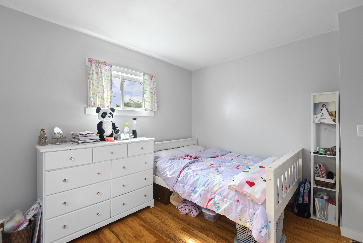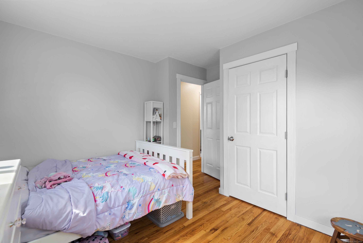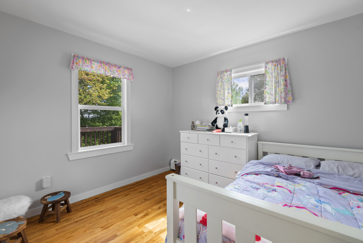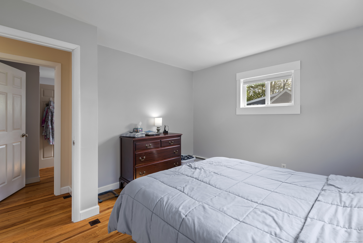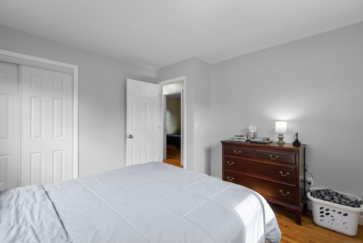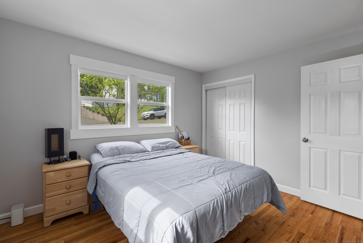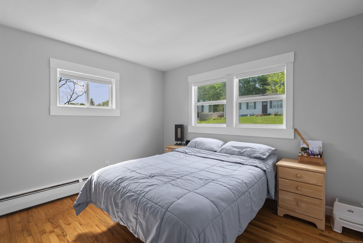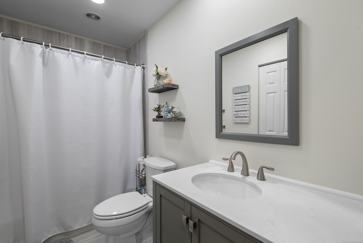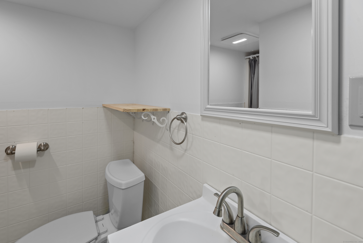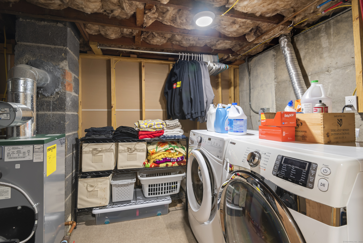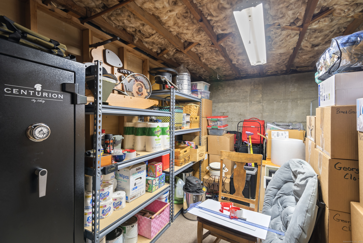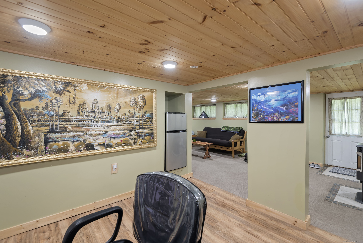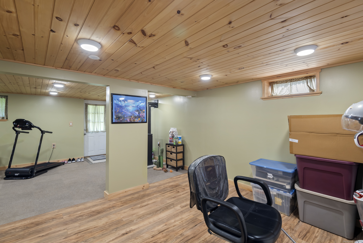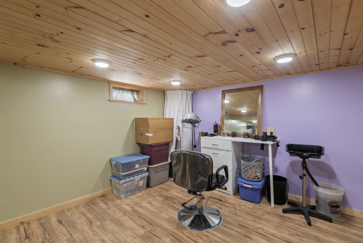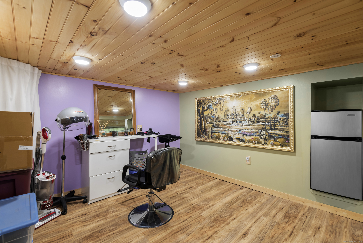More about this Property
If you are interested in more information or having a tour of this property with an experienced agent, please fill out this quick form and we will get back to you!
54 Topstone Drive, Danbury CT 06810
Current Price: $450,000
 3 beds
3 beds  2 baths
2 baths  1920 sq. ft
1920 sq. ft
Last Update: 6/22/2025
Property Type: Single Family For Sale
Charming Ranch remodeled and updated with city water and sewer. Conveniently located near school, shopping and medical centers, parks, major roads and highways. New exterior siding (4 yrs old), roof (2018 with 50 yr shingles), interior recently painted, 2-tier yard with 2 decks with view overlooking city. New 4-year wall mounted air and heat unit in Living Room with large sliding door to exterior. Lower level Recreation room with newly installed stick carpeting, pellet stove and exterior access to back yard. Wonderful family, friendly neighborhood!
Following will be included if interested: *Dresser & matching nightstand in small bedroom *White full-size bed and frame *Everything on lower level except treadmill & black & wicker stand *Lower Level TV *Benches on lower deck *All furniture in Living Room, except dog crate, TV & stand under TV *Queen Sleep Number Bed in Master Bedroom *22 Toro Lawn mower *Wheel barrel, rakes & shovels in shed, etc. *Small black safe *Shelves in room with safe
Shelter Rock to Topstone; #54 on right
MLS #: 24094476
Style: Ranch
Color: Tan
Total Rooms:
Bedrooms: 3
Bathrooms: 2
Acres: 0.24
Year Built: 1957 (Public Records)
New Construction: No/Resale
Home Warranty Offered:
Property Tax: $4,647
Zoning: RA8
Mil Rate:
Assessed Value: $190,120
Potential Short Sale:
Square Footage: Estimated HEATED Sq.Ft. above grade is 960; below grade sq feet total is 960; total sq ft is 1920
| Appliances Incl.: | Oven/Range,Refrigerator,Washer,Dryer |
| Laundry Location & Info: | Lower Level Lower Level |
| Fireplaces: | 0 |
| Interior Features: | Cable - Available |
| Basement Desc.: | Partial |
| Exterior Siding: | Vinyl Siding |
| Foundation: | Concrete |
| Roof: | Asphalt Shingle |
| Parking Spaces: | 1 |
| Garage/Parking Type: | Attached Garage |
| Swimming Pool: | 0 |
| Waterfront Feat.: | Not Applicable |
| Lot Description: | City Views,Level Lot,Sloping Lot |
| Nearby Amenities: | Medical Facilities,Park,Playground/Tot Lot,Public Transportation,Shopping/Mall,Walk to Bus Lines |
| In Flood Zone: | 0 |
| Occupied: | Owner |
Hot Water System
Heat Type:
Fueled By: Hot Water,Zoned.
Cooling: Wall Unit
Fuel Tank Location: In Basement
Water Service: Public Water Connected
Sewage System: Public Sewer Connected
Elementary: Shelter Rock
Intermediate: Per Board of Ed
Middle: Per Board of Ed
High School: Per Board of Ed
Current List Price: $450,000
Original List Price: $450,000
DOM: 31
Listing Date: 5/14/2025
Last Updated: 6/14/2025 7:32:07 PM
List Agent Name: Joanne Grasso
List Office Name: Coldwell Banker Realty
