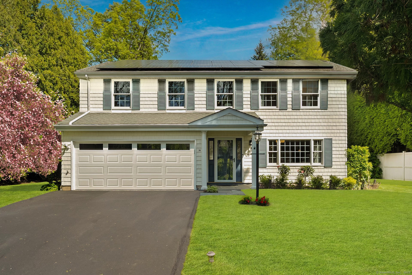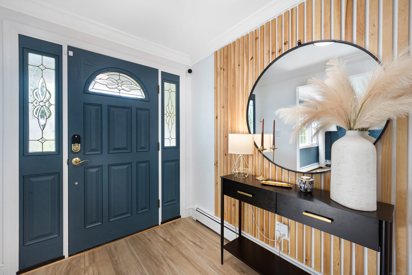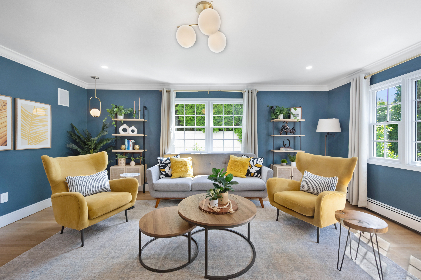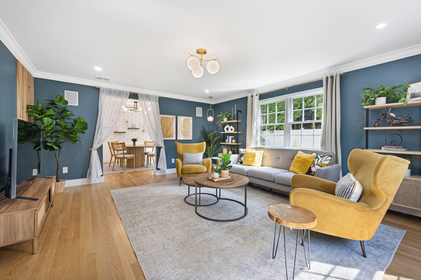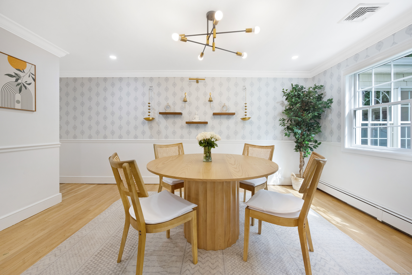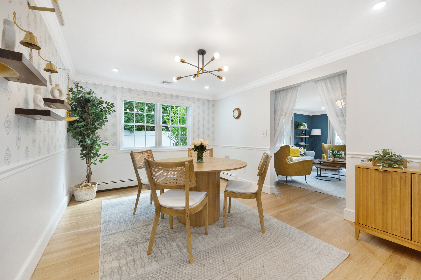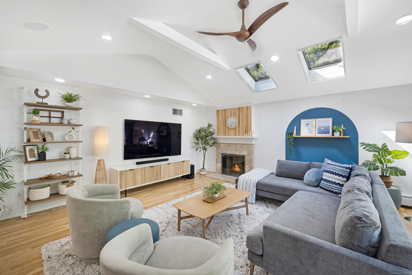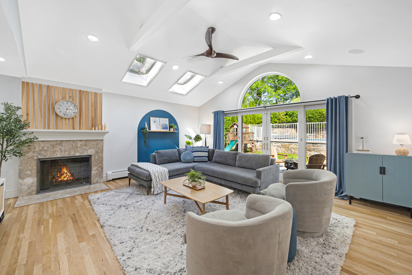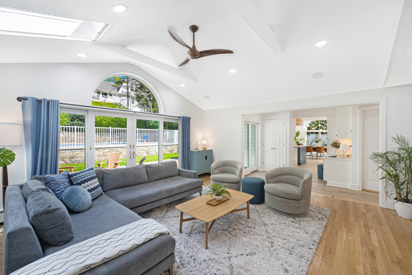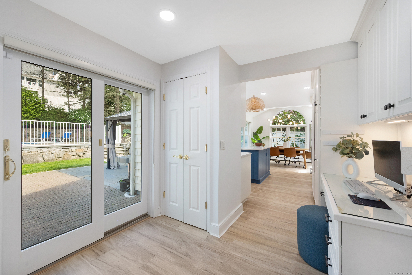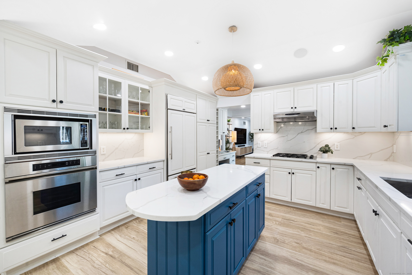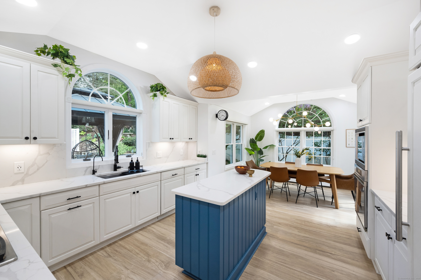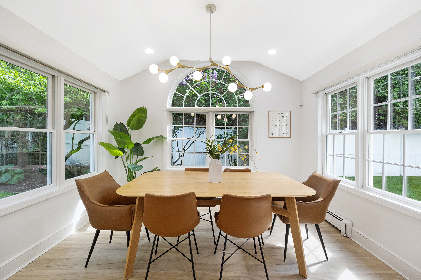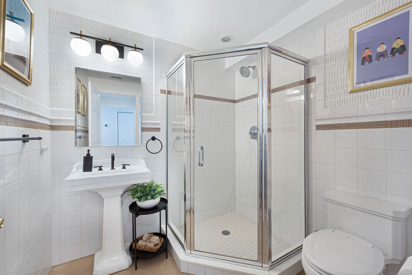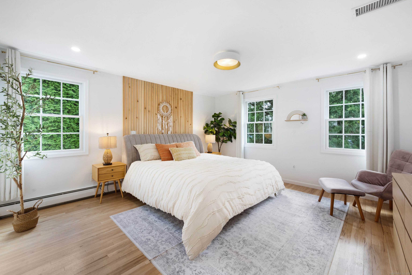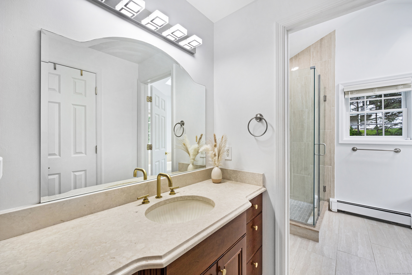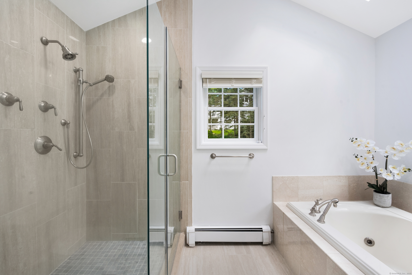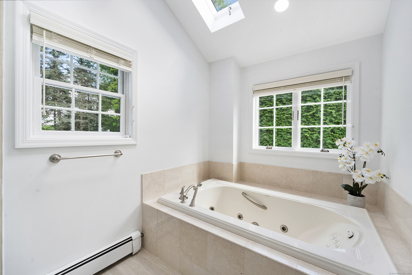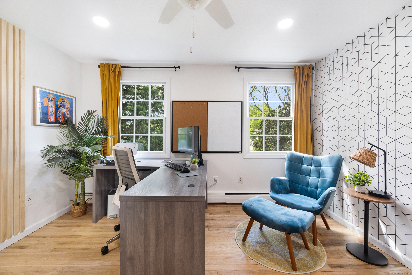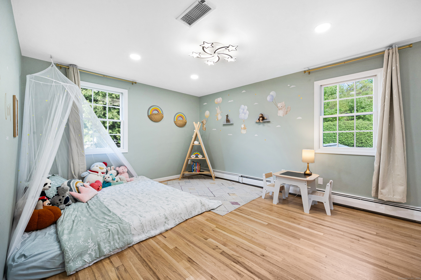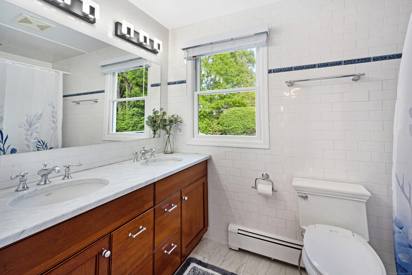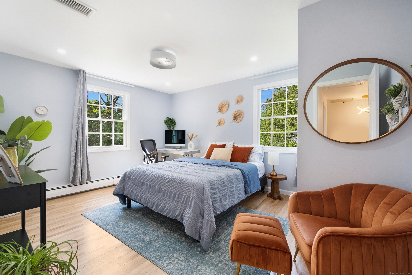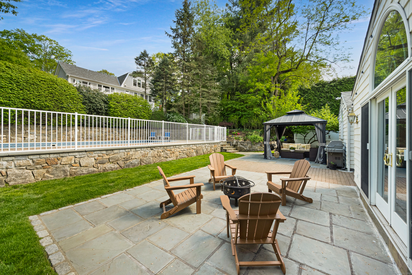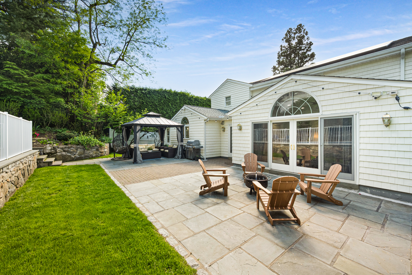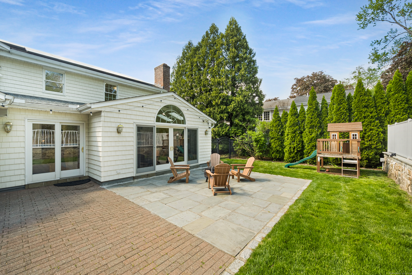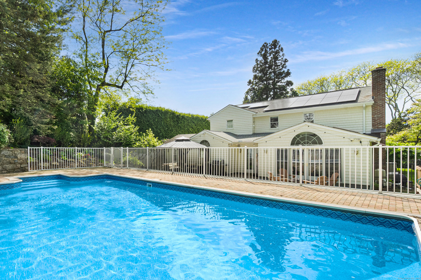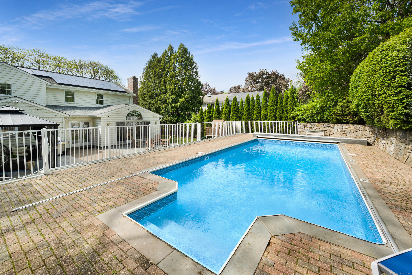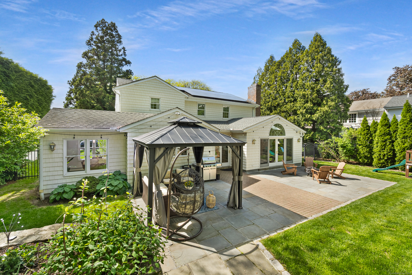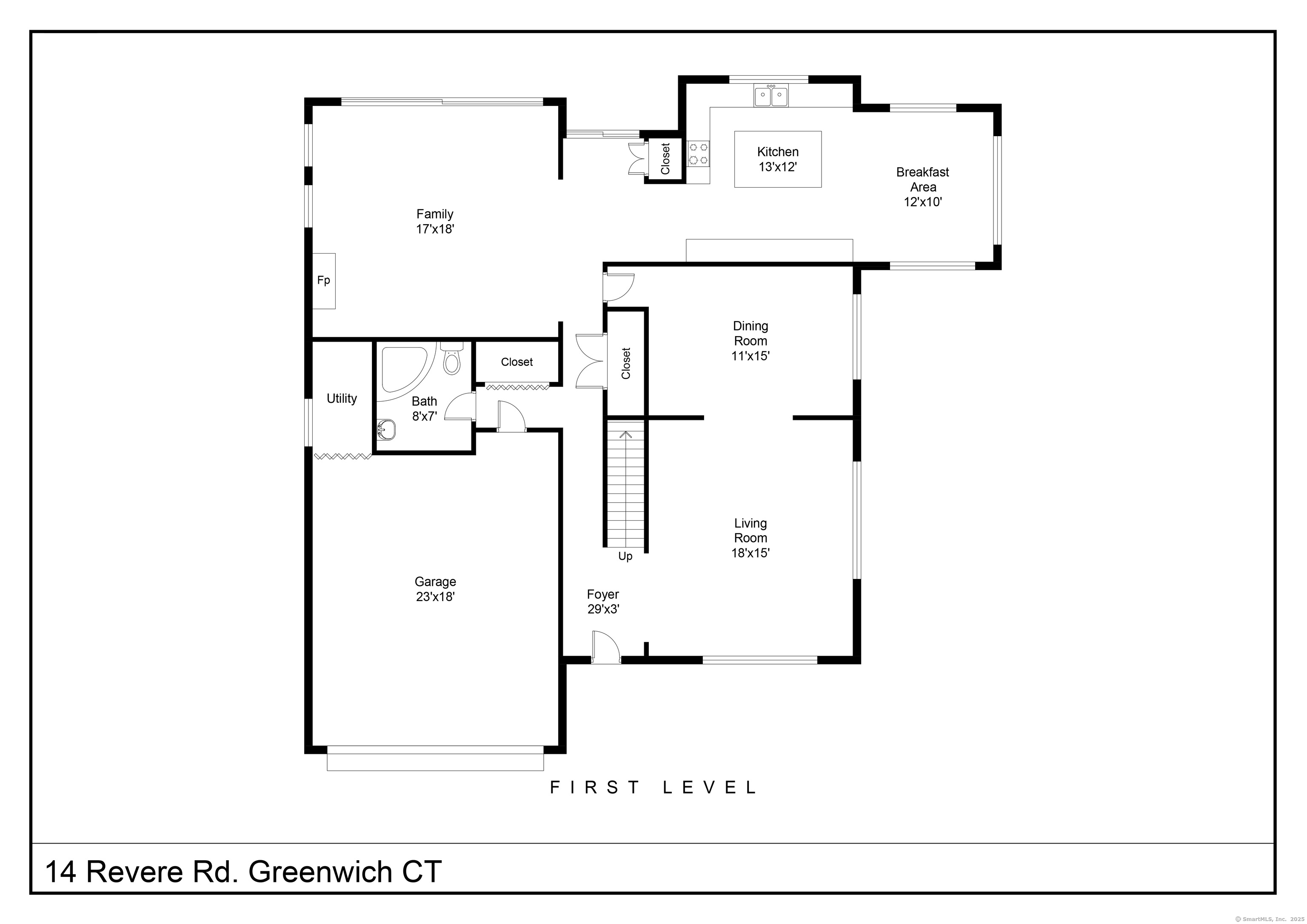More about this Property
If you are interested in more information or having a tour of this property with an experienced agent, please fill out this quick form and we will get back to you!
14 Revere Road, Greenwich CT 06878
Current Price: $2,195,000
 4 beds
4 beds  3 baths
3 baths  2628 sq. ft
2628 sq. ft
Last Update: 6/24/2025
Property Type: Single Family For Sale
Tucked away on a quiet Riverside cul-de-sac, this beautifully updated home offers effortless living and timeless appeal. A sunlit living room flows into a flexible space-perfect for dining, play, or work. The double-height family room with skylights opens to a modern eat-in kitchen, ideal for daily life and entertaining. Sliding glass doors reveal a large serene patio and heated, fenced in-ground pool, surrounded by beautifully landscaped grounds with mature plantings that provide privacy and charm-creating the perfect backyard escape for relaxing or entertaining. Smart and sustainable, this home features solar panels that eliminate the electricity bill. Upstairs, the primary suite offers a walk-in closet, spa bath with jacuzzi tub, and glass-enclosed shower. Three spacious bedrooms and a full hall bath complete the second floor. A full house generator provides year-round peace of mind, and expansion possibilities up to 3,841 sq ft offer flexibility to grow with your needs. With thoughtful upgrades throughout, this move-in-ready gem is just minutes from North Mianus School, beaches, parks, train, and shops. This is the one youve been waiting for, dont miss it!
N/A
MLS #: 24094475
Style: Colonial
Color:
Total Rooms:
Bedrooms: 4
Bathrooms: 3
Acres: 0.28
Year Built: 1969 (Public Records)
New Construction: No/Resale
Home Warranty Offered:
Property Tax: $10,986
Zoning: R-12
Mil Rate:
Assessed Value: $920,430
Potential Short Sale:
Square Footage: Estimated HEATED Sq.Ft. above grade is 2628; below grade sq feet total is ; total sq ft is 2628
| Appliances Incl.: | Oven/Range,Subzero,Washer,Dryer |
| Laundry Location & Info: | Main Level |
| Fireplaces: | 1 |
| Basement Desc.: | None |
| Exterior Siding: | Vinyl Siding |
| Foundation: | Concrete |
| Roof: | Asphalt Shingle |
| Parking Spaces: | 2 |
| Garage/Parking Type: | Attached Garage |
| Swimming Pool: | 1 |
| Waterfront Feat.: | Not Applicable |
| Lot Description: | On Cul-De-Sac |
| Occupied: | Owner |
Hot Water System
Heat Type:
Fueled By: Hot Water.
Cooling: Central Air
Fuel Tank Location:
Water Service: Public Water Connected
Sewage System: Public Sewer Connected
Elementary: North Mianus
Intermediate:
Middle: Eastern
High School: Greenwich
Current List Price: $2,195,000
Original List Price: $2,360,000
DOM: 36
Listing Date: 5/13/2025
Last Updated: 6/20/2025 8:55:40 PM
Expected Active Date: 5/15/2025
List Agent Name: Arielle McGregor
List Office Name: Houlihan Lawrence
