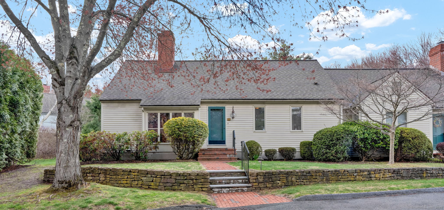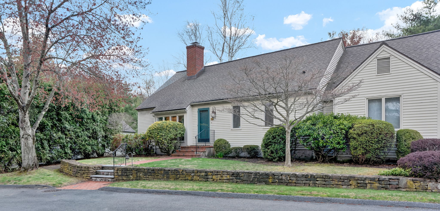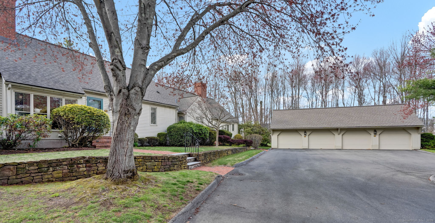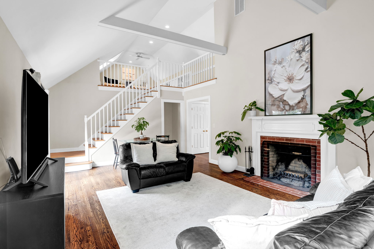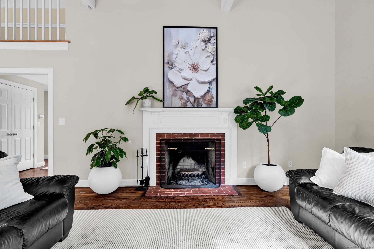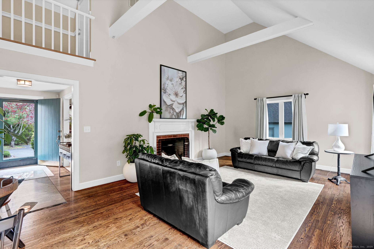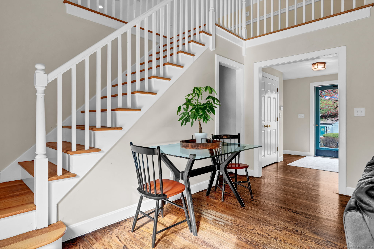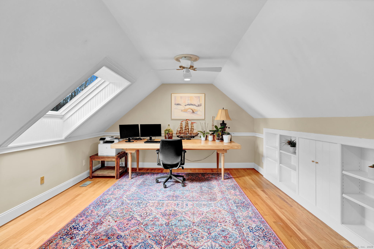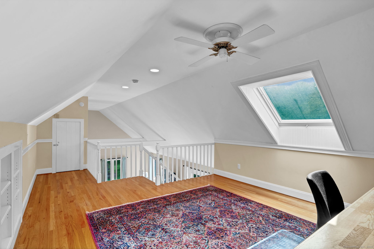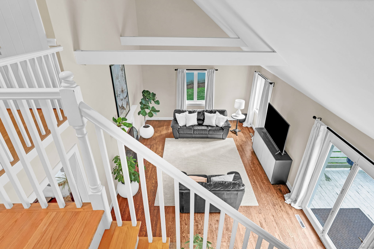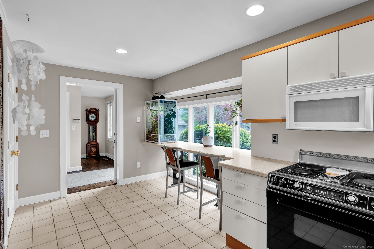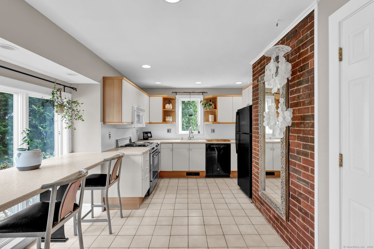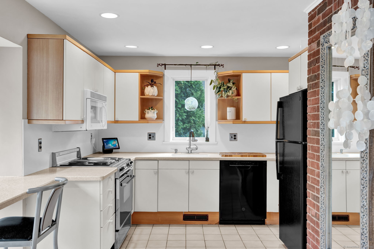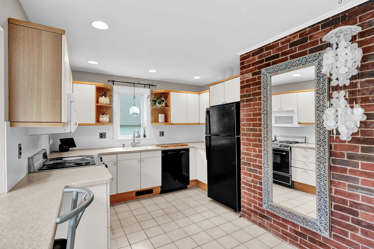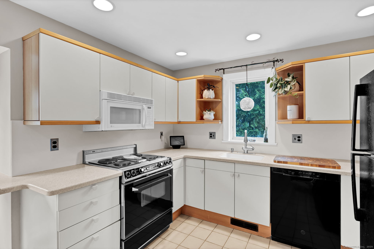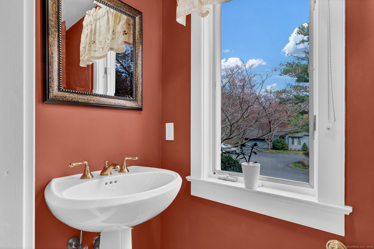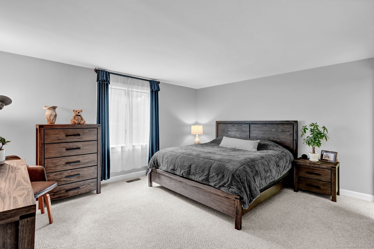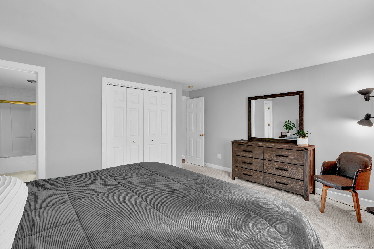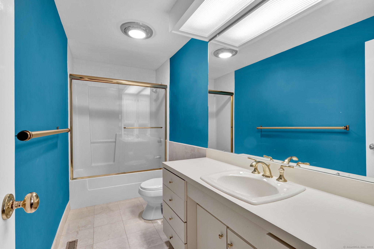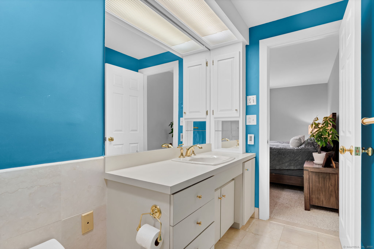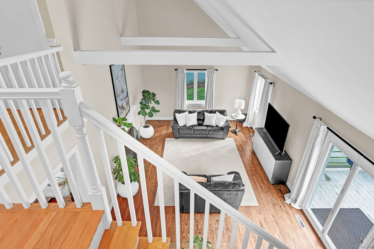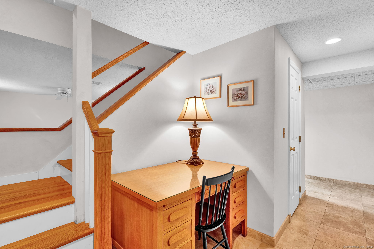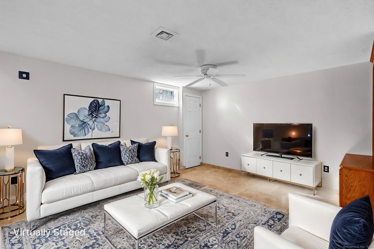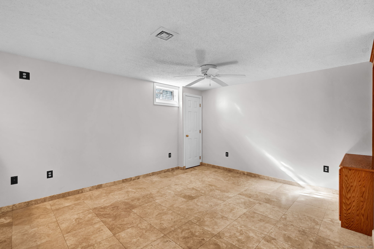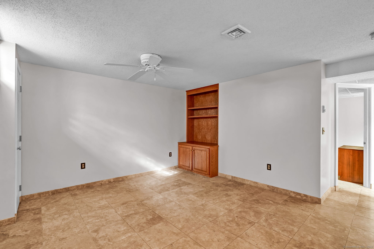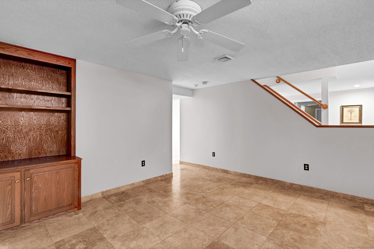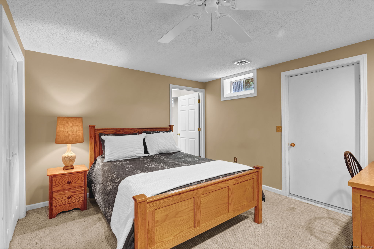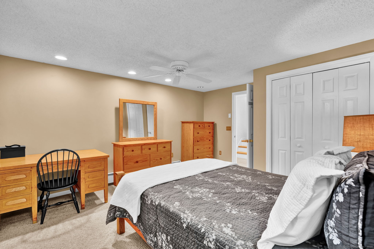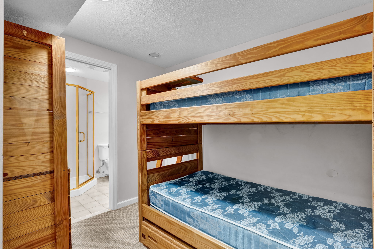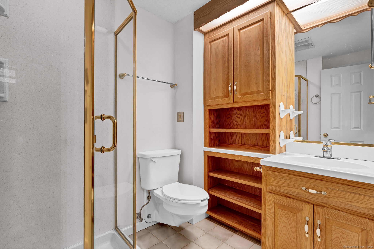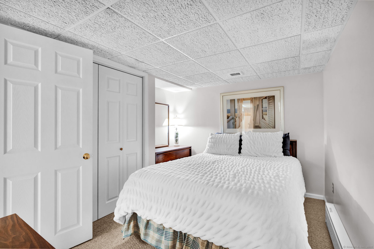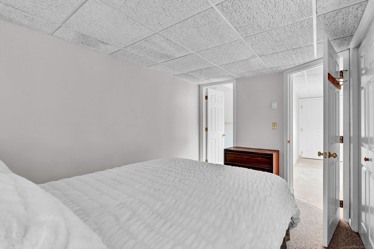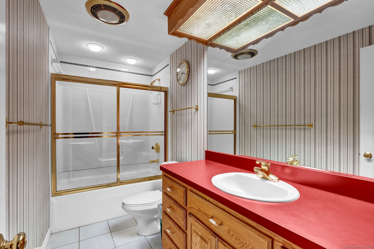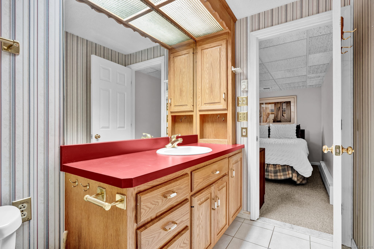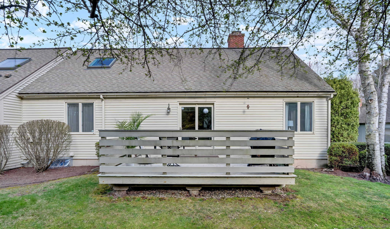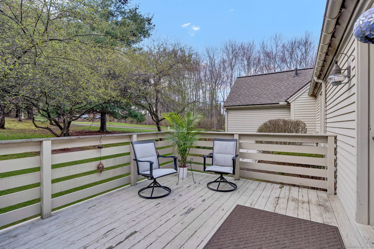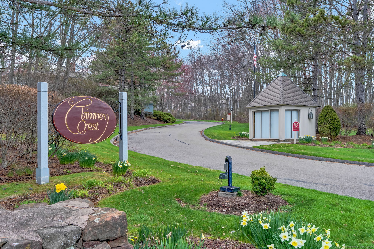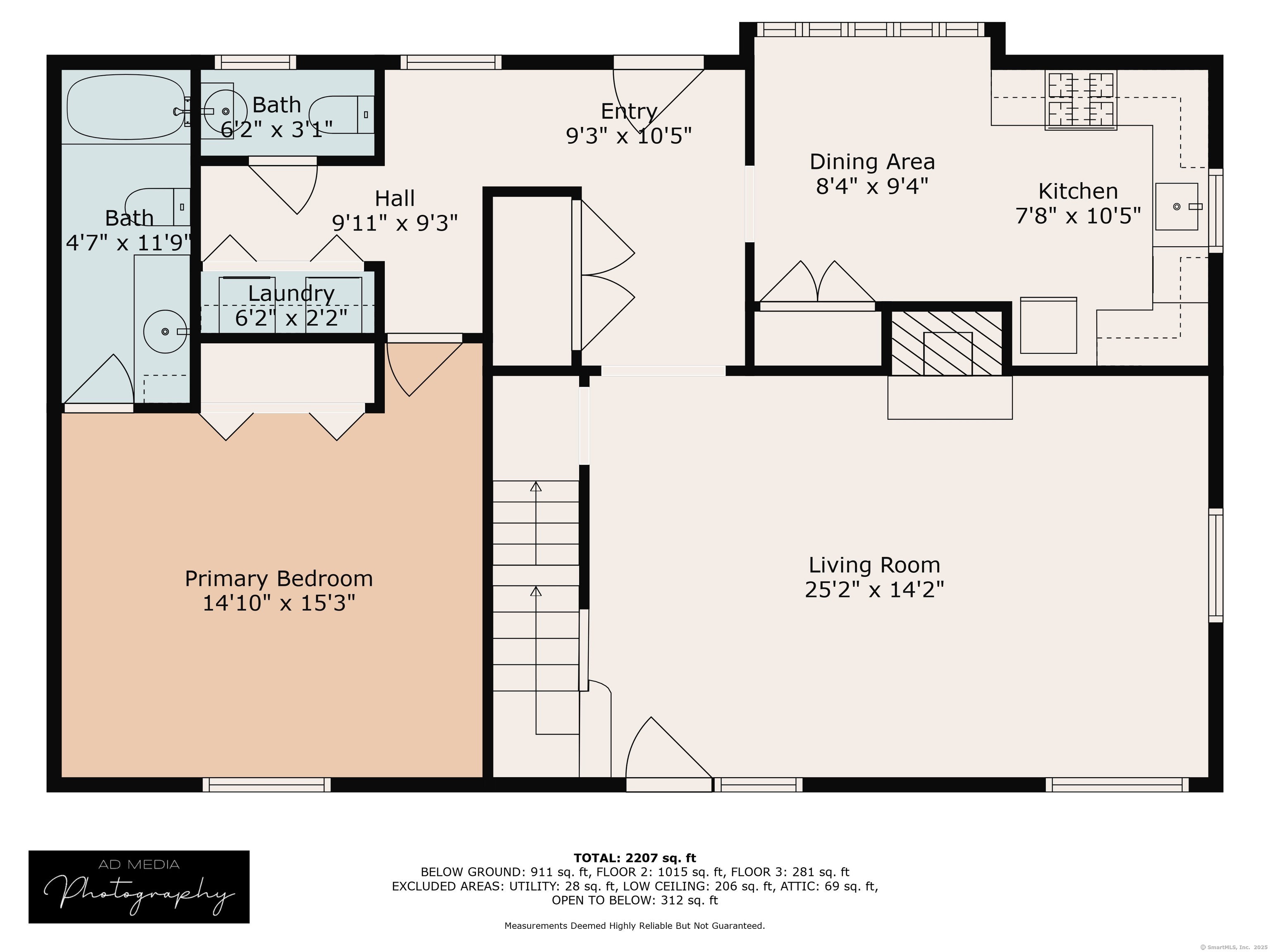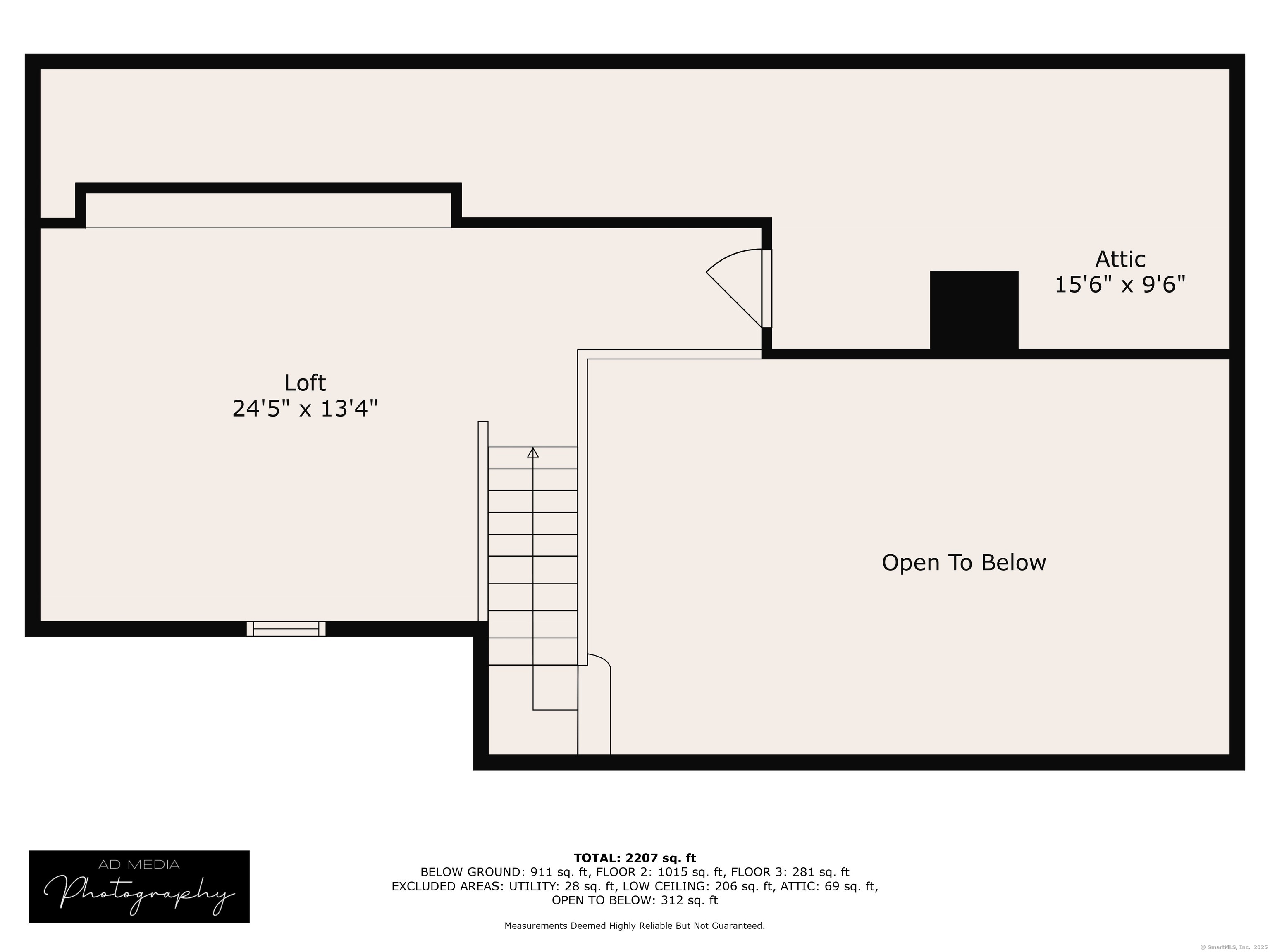More about this Property
If you are interested in more information or having a tour of this property with an experienced agent, please fill out this quick form and we will get back to you!
189 Redstone Hill Road, Bristol CT 06010
Current Price: $359,900
 1 beds
1 beds  4 baths
4 baths  2495 sq. ft
2495 sq. ft
Last Update: 6/20/2025
Property Type: Condo/Co-Op For Sale
Welcome to this bright and spacious ranch-style condo in Bristol, offering a comfortable layout, modern updates, and endless potential-all in a fantastic location. Step inside and enjoy central air and beautiful natural lighting throughout. The living room features gleaming hardwood floors, a cozy fireplace, and vaulted ceilings that create a warm, airy feel. The kitchen is a blank canvas, ready for your personal design touches and updates to make it your own. The primary suite on the main level includes a private full bathroom. The open loft area overlooking the living room offers the perfect spot for a home office, reading nook, or creative space. Downstairs, the finished basement offers incredible flexibility, with multiple rooms and two full bathrooms-ideal for use as a guest suite, recreation room, home gym, or additional living area. Outside, enjoy the privacy of your own back deck, a peaceful spot to relax or entertain. The home also includes a detached 2-car garage and is located close to shops, dining, and major routes, making it both convenient and quiet.
Per GPS - May show as 7 Chimney Crest
MLS #: 24094470
Style: Ranch
Color:
Total Rooms:
Bedrooms: 1
Bathrooms: 4
Acres: 0
Year Built: 1987 (Public Records)
New Construction: No/Resale
Home Warranty Offered:
Property Tax: $4,907
Zoning: R-15
Mil Rate:
Assessed Value: $154,070
Potential Short Sale:
Square Footage: Estimated HEATED Sq.Ft. above grade is 1394; below grade sq feet total is 1101; total sq ft is 2495
| Appliances Incl.: | Oven/Range,Microwave,Refrigerator,Dishwasher,Disposal,Washer,Dryer |
| Laundry Location & Info: | Main Level |
| Fireplaces: | 1 |
| Energy Features: | Ridge Vents,Thermopane Windows |
| Interior Features: | Cable - Available,Cable - Pre-wired |
| Energy Features: | Ridge Vents,Thermopane Windows |
| Basement Desc.: | Full,Fully Finished,Interior Access,Liveable Space,Full With Hatchway |
| Exterior Siding: | Clapboard |
| Exterior Features: | Sidewalk,Deck |
| Parking Spaces: | 2 |
| Garage/Parking Type: | Detached Garage |
| Swimming Pool: | 0 |
| Waterfront Feat.: | Not Applicable |
| Lot Description: | Level Lot |
| Occupied: | Owner |
HOA Fee Amount 625
HOA Fee Frequency: Monthly
Association Amenities: .
Association Fee Includes:
Hot Water System
Heat Type:
Fueled By: Hot Air.
Cooling: Central Air
Fuel Tank Location:
Water Service: Public Water Connected
Sewage System: Public Sewer Connected
Elementary: Per Board of Ed
Intermediate:
Middle:
High School: Per Board of Ed
Current List Price: $359,900
Original List Price: $379,900
DOM: 39
Listing Date: 5/12/2025
Last Updated: 6/9/2025 1:32:22 PM
List Agent Name: Amy Bartolucci
List Office Name: Coldwell Banker Realty
