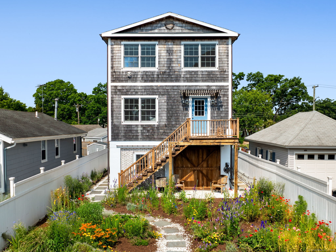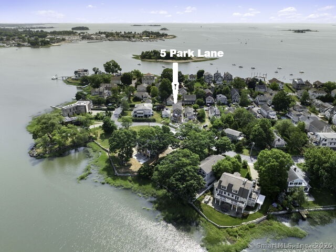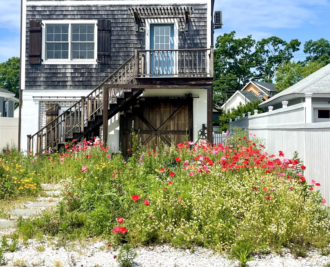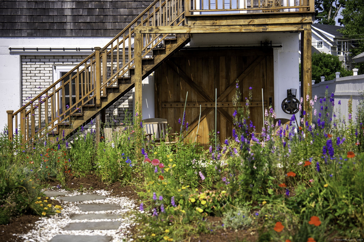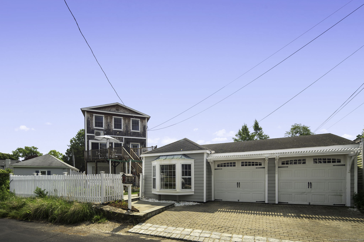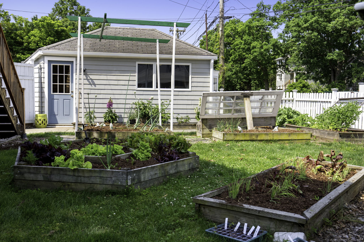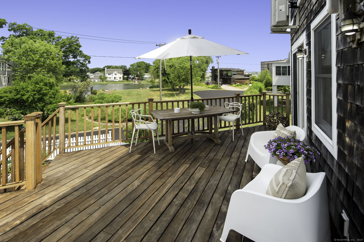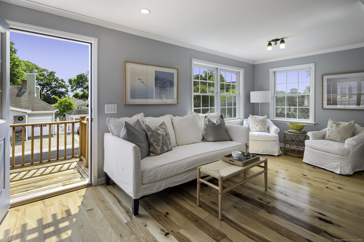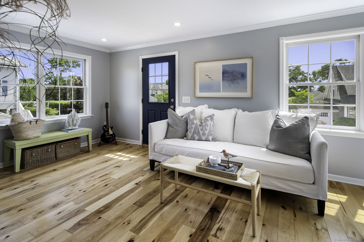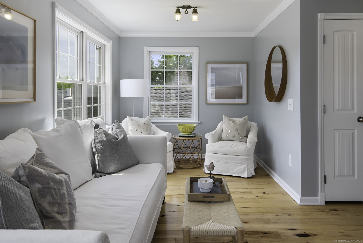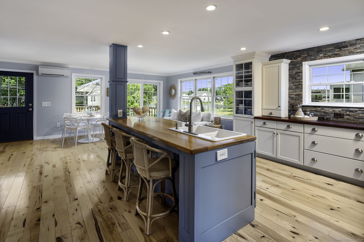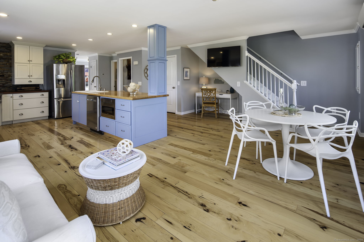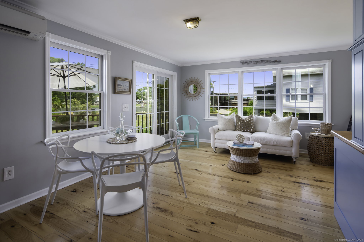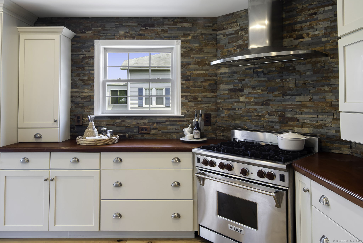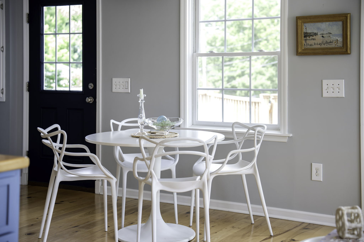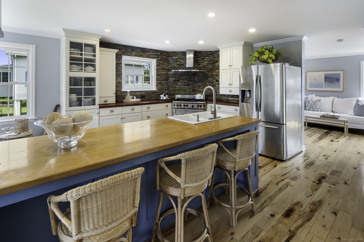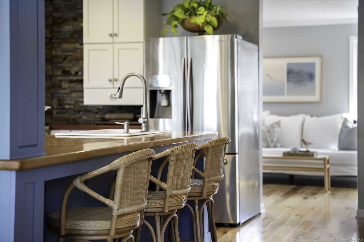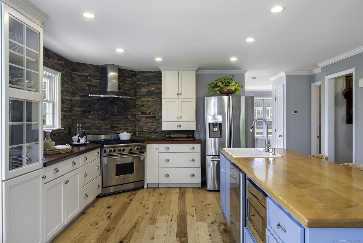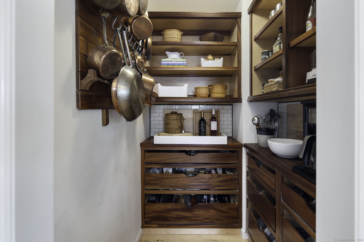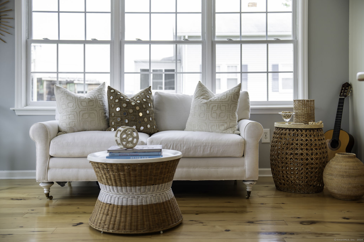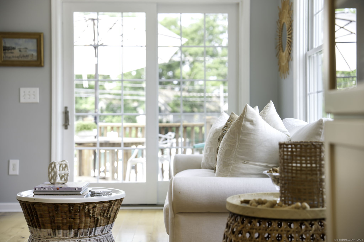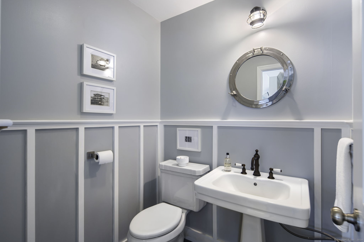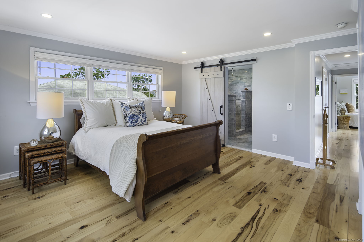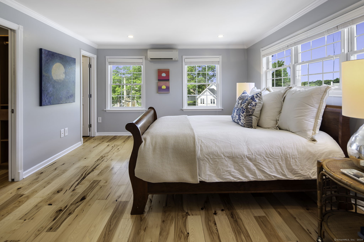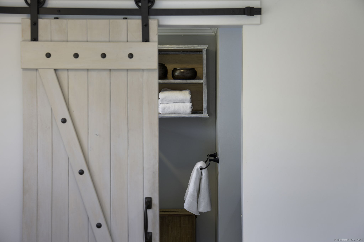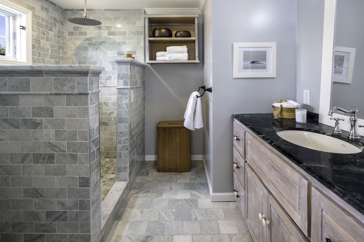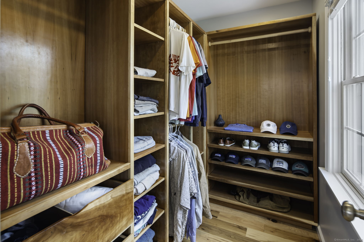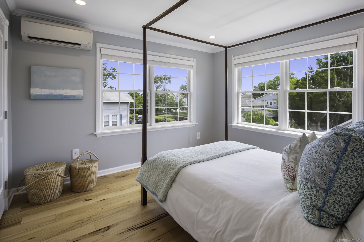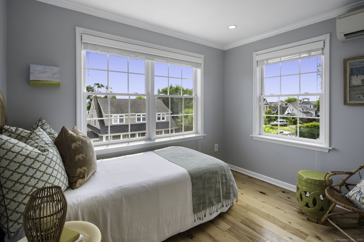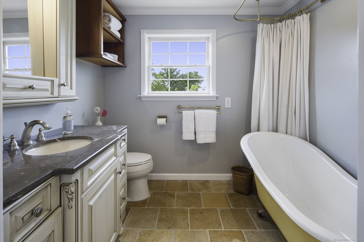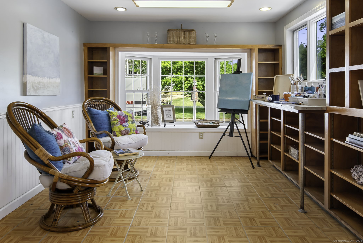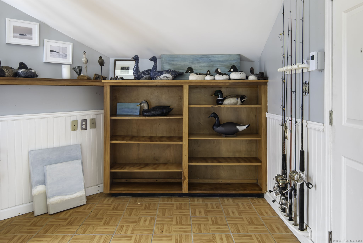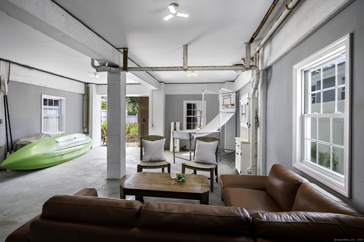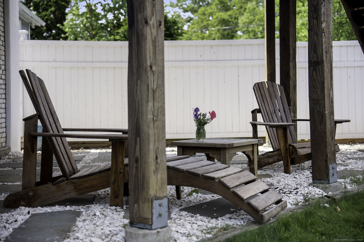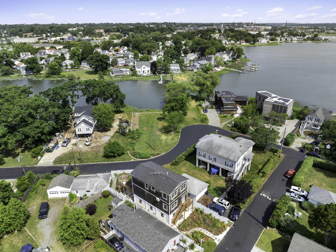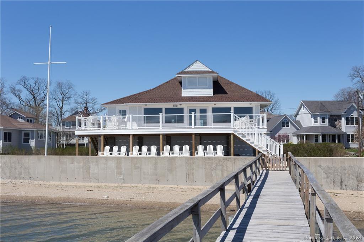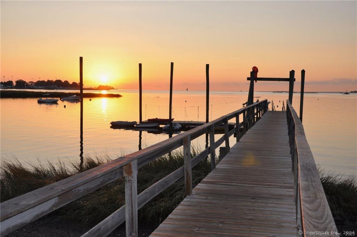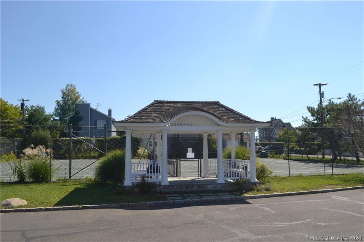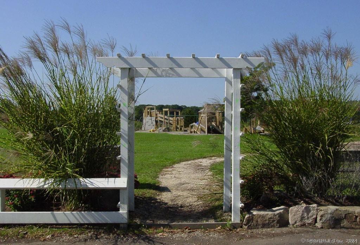More about this Property
If you are interested in more information or having a tour of this property with an experienced agent, please fill out this quick form and we will get back to you!
5 Park Lane, Norwalk CT 06854
Current Price: $1,500,000
 3 beds
3 beds  3 baths
3 baths  1760 sq. ft
1760 sq. ft
Last Update: 6/26/2025
Property Type: Single Family For Sale
Step into coastal paradise at this easy, spacious, light filled beach house offering unparalleled views of Norwalk Harbor and a seamless open floor plan designed to capture the essence of beachfront living. Located in the magical neighborhood of Harbor View complete with a clubhouse, tennis courts, dock, moorings, ballfield and playground, this home is the epitome of seaside charm. Enjoy cool harbor breezes and breathtaking sunsets from the expansive deck, perfect for entertaining friends and family. Immerse yourself in the beauty in the native wildflower garden and indulge in fresh produce from your very own vegetable garden, creating a serene and sustainable oasis. This picture-perfect retreat combines luxury with comfort, offering a lifestyle where every day feels like a vacation. Whether youre relaxing on the deck, exploring the vibrant community amenities, or hosting memorable gatherings, this beach house embodies the essence of coastal living at its finest. Well designed, energy efficient with ductless cooling and hydronic HVAC systems provide an exceptional level of comfort and cost efficiency while being environmentally-friendly at the same time. Additional 234 sq ft heated studio/office attached to garage AND 880 Ground Level Workshop/Game Room. Discover your dream home by the sea today! Pickle ball courts right outside the neighborhood.
Longshore Ave, Left onto Channel Ave. Please use entrance on Channel Ave Parking in driveway or on Right side of street ONLY
MLS #: 24094467
Style: Cape Cod
Color:
Total Rooms:
Bedrooms: 3
Bathrooms: 3
Acres: 0.11
Year Built: 2016 (Public Records)
New Construction: No/Resale
Home Warranty Offered:
Property Tax: $16,664
Zoning: B
Mil Rate:
Assessed Value: $712,890
Potential Short Sale:
Square Footage: Estimated HEATED Sq.Ft. above grade is 1760; below grade sq feet total is ; total sq ft is 1760
| Appliances Incl.: | Oven/Range,Microwave,Range Hood,Refrigerator,Dishwasher,Washer,Dryer |
| Laundry Location & Info: | Upper Level Primary bedroom |
| Fireplaces: | 0 |
| Energy Features: | Thermopane Windows |
| Interior Features: | Cable - Pre-wired,Open Floor Plan |
| Energy Features: | Thermopane Windows |
| Basement Desc.: | None |
| Exterior Siding: | Shingle,Wood |
| Exterior Features: | Deck,Garden Area |
| Foundation: | Concrete |
| Roof: | Asphalt Shingle |
| Parking Spaces: | 2 |
| Driveway Type: | Private,Paved |
| Garage/Parking Type: | Detached Garage,Paved,Driveway |
| Swimming Pool: | 0 |
| Waterfront Feat.: | Walk to Water,Dock or Mooring,Water Community,View |
| Lot Description: | Level Lot,Water View |
| Nearby Amenities: | Basketball Court,Golf Course,Health Club,Paddle Tennis,Park,Playground/Tot Lot,Shopping/Mall,Tennis Courts |
| In Flood Zone: | 1 |
| Occupied: | Owner |
HOA Fee Amount 2000
HOA Fee Frequency: Annually
Association Amenities: Basketball Court,Club House,Gardening Area,Park,Playground/Tot Lot,Tennis Courts.
Association Fee Includes:
Hot Water System
Heat Type:
Fueled By: Radiant,Zoned.
Cooling: Central Air,Ductless,Split System,Zoned
Fuel Tank Location:
Water Service: Public Water Connected
Sewage System: Public Sewer Connected
Elementary: Rowayton
Intermediate:
Middle: Roton
High School: Brien McMahon
Current List Price: $1,500,000
Original List Price: $1,750,000
DOM: 42
Listing Date: 5/8/2025
Last Updated: 5/24/2025 12:39:14 AM
Expected Active Date: 5/15/2025
List Agent Name: Marybeth Sullivan
List Office Name: William Raveis Real Estate
