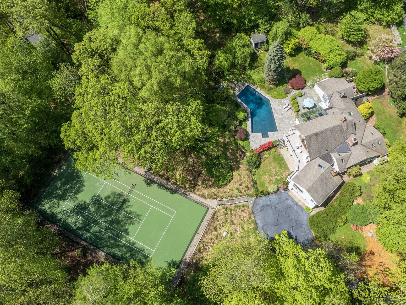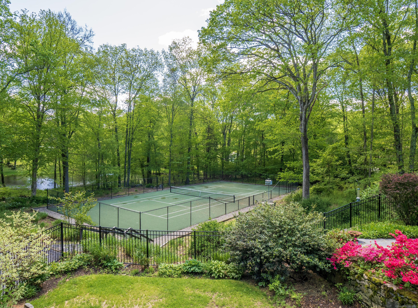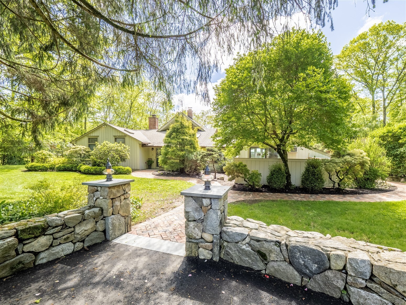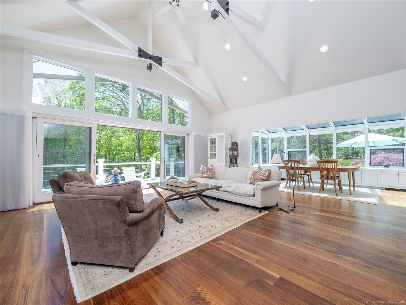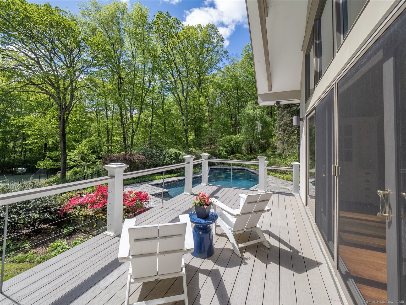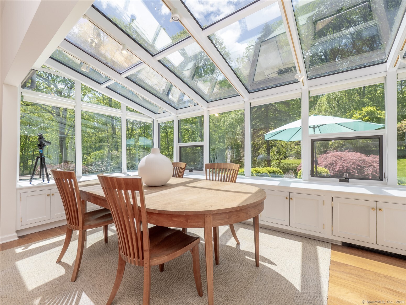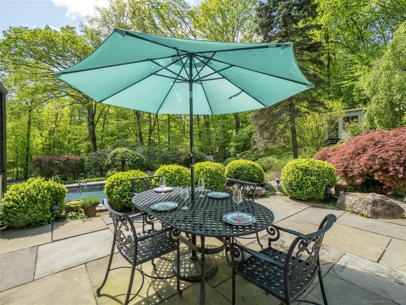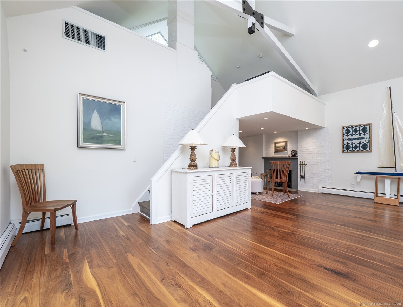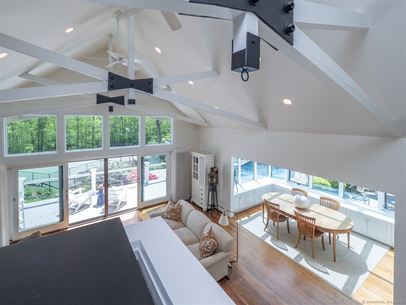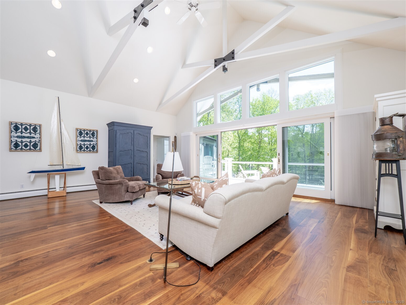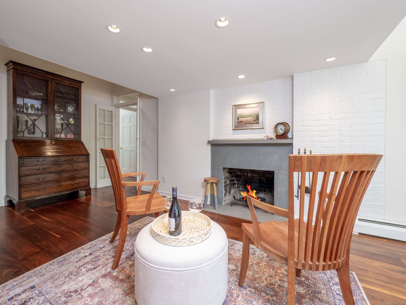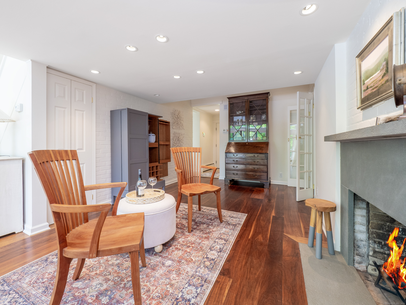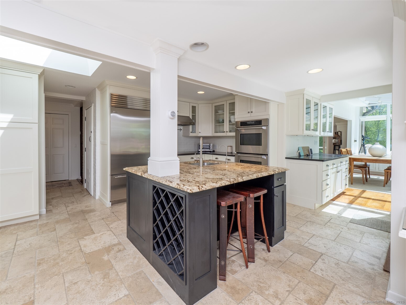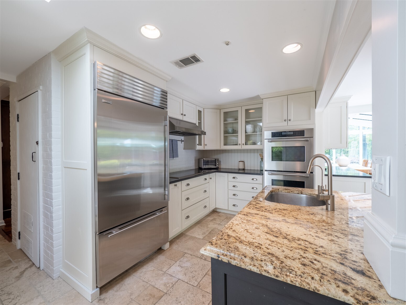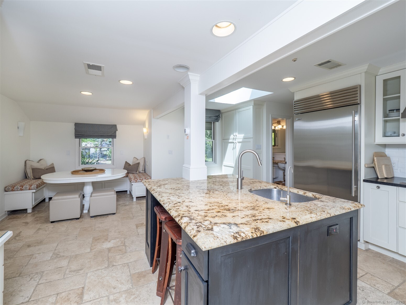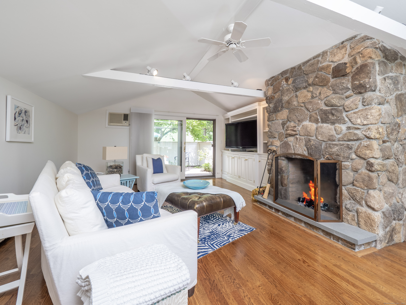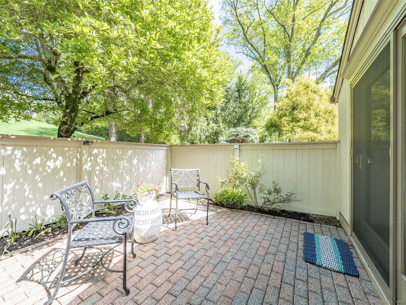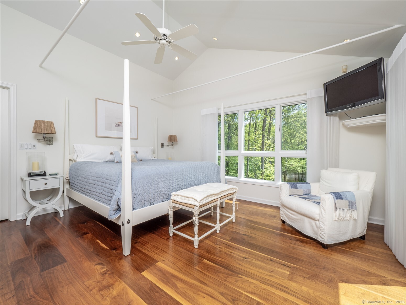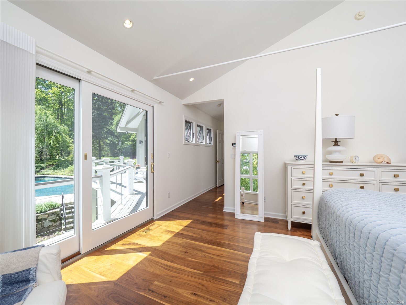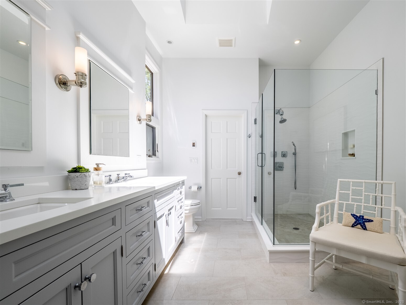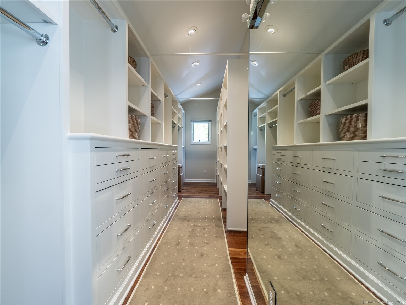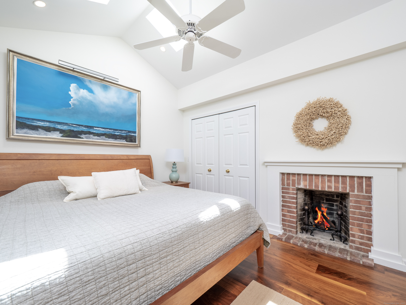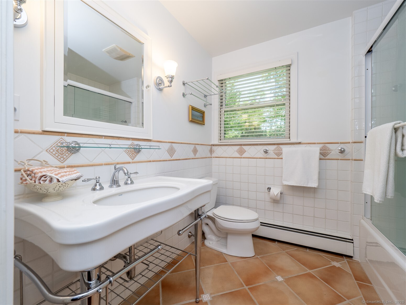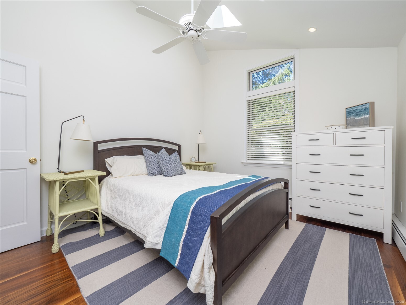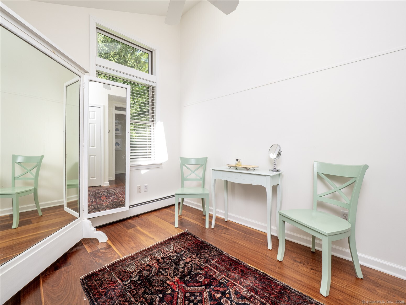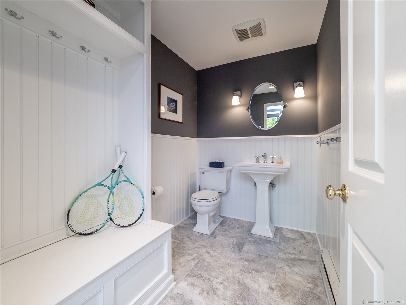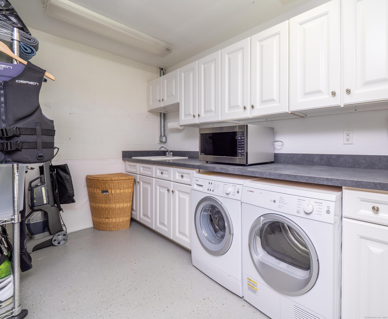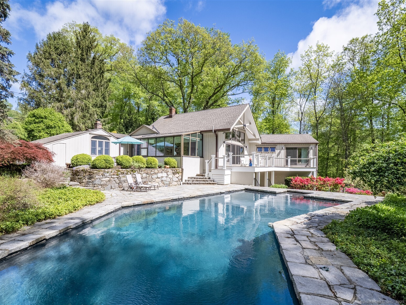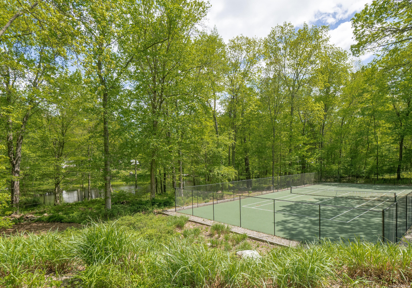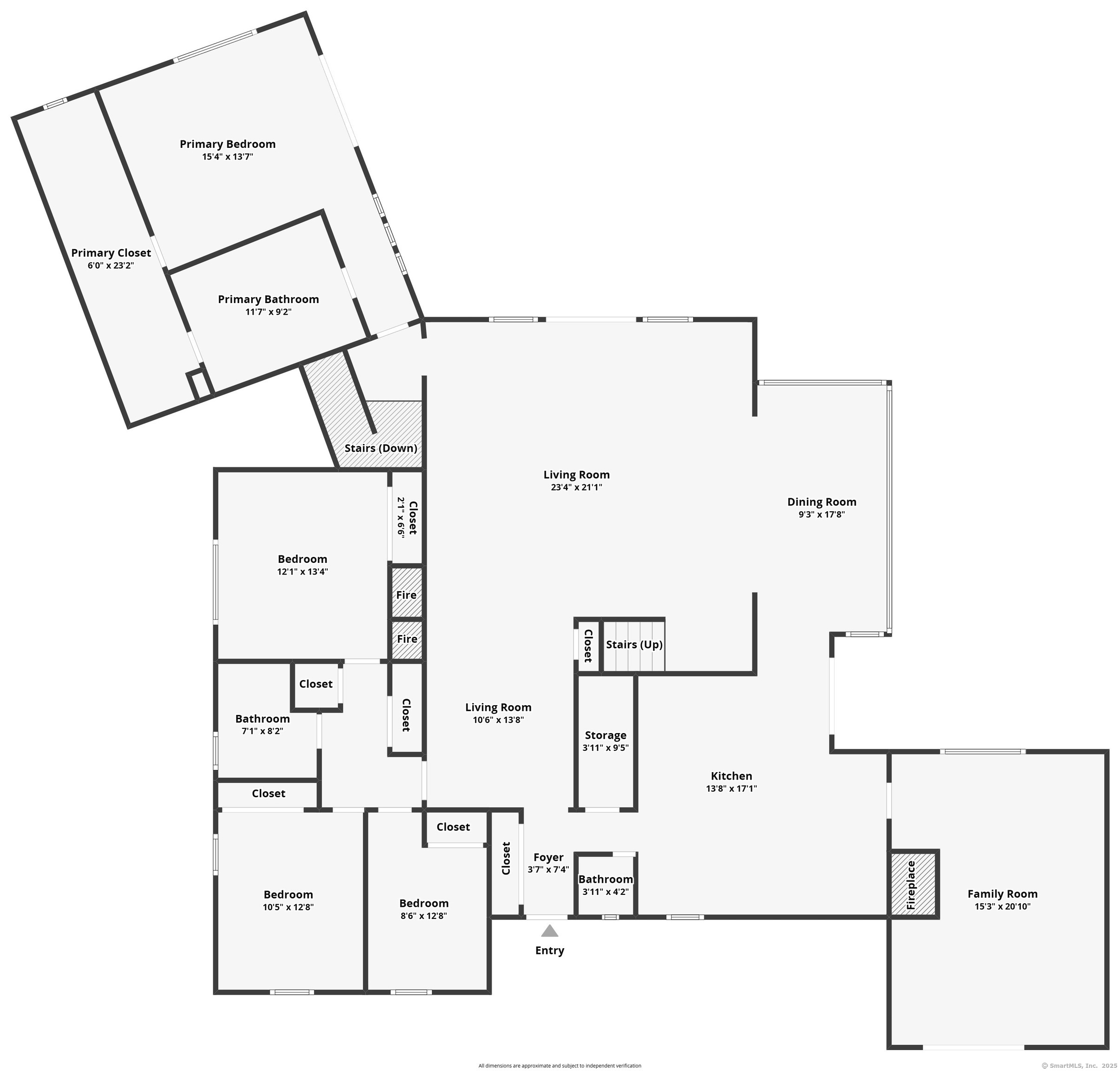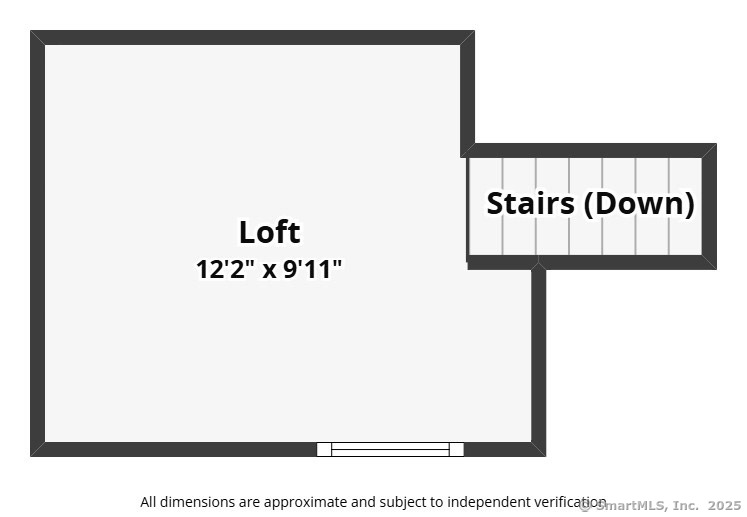More about this Property
If you are interested in more information or having a tour of this property with an experienced agent, please fill out this quick form and we will get back to you!
18 Calvin Road, Weston CT 06883
Current Price: $1,525,000
 4 beds
4 beds  4 baths
4 baths  4243 sq. ft
4243 sq. ft
Last Update: 6/22/2025
Property Type: Single Family For Sale
Imagine waking up every morning in your own slice of paradise. Lodged on two beautifully landscaped acres, this comfortable and bright contemporary home is where resort-style living meets everyday comfort. Soaring windows, vaulted ceilings, and skylights fill the home with natural light and frame stunning views in every direction. Step outside to your personal oasis: a sparkling, stone-encased gunite pool, tiered stone patios, a charming private brick terrace, and your own tennis court-all surrounded by lush, manicured grounds and a tranquil pond beyond. Inside, rich cherry floors add warmth to open, airy living spaces. The glass encased dining room glows with sunlight and sparkles under the stars. The open living room with vaulted ceilings and sliders to the deck allows for easy living. The family room opens to a cozy patio - perfect for morning coffee or evening cocktails. The primary suite is a serene retreat with sliders to a wraparound deck overlooking the entire resort-like setting. Whether hosting unforgettable gatherings or relaxing quietly with your loved ones, this home is special. And with a whole house generator, reverse-osmosis water filtration system and two laundry areas, youll enjoy continuous comfort and peace of mind in every season. Enjoy access to award-winning Weston schools and the vibrant amenities of Westport including beaches, shopping, dining and cultural attractions. Luxury, privacy, and everyday comfort close to Manhattan, yet a world away.
GPS Friendly
MLS #: 24094462
Style: Contemporary
Color: Driftwood
Total Rooms:
Bedrooms: 4
Bathrooms: 4
Acres: 2
Year Built: 1940 (Public Records)
New Construction: No/Resale
Home Warranty Offered:
Property Tax: $18,727
Zoning: R
Mil Rate:
Assessed Value: $797,930
Potential Short Sale:
Square Footage: Estimated HEATED Sq.Ft. above grade is 3173; below grade sq feet total is 1070; total sq ft is 4243
| Appliances Incl.: | Electric Cooktop,Wall Oven,Microwave,Range Hood,Subzero,Dishwasher,Washer,Dryer |
| Laundry Location & Info: | Lower Level Additional Washer/Dryer on Main Level |
| Fireplaces: | 3 |
| Energy Features: | Ridge Vents,Thermopane Windows |
| Interior Features: | Auto Garage Door Opener,Cable - Pre-wired,Open Floor Plan,Security System |
| Energy Features: | Ridge Vents,Thermopane Windows |
| Basement Desc.: | Full,Heated,Storage,Partially Finished,Walk-out |
| Exterior Siding: | Wood |
| Exterior Features: | Wrap Around Deck,Gutters,Lighting,Patio,Shed,Tennis Court,Deck,Garden Area,Stone Wall |
| Foundation: | Block |
| Roof: | Asphalt Shingle |
| Parking Spaces: | 2 |
| Garage/Parking Type: | Attached Garage,Under House Garage |
| Swimming Pool: | 1 |
| Waterfront Feat.: | View |
| Lot Description: | Fence - Partial,Some Wetlands,Lightly Wooded,Treed,Professionally Landscaped,Water View |
| Nearby Amenities: | Golf Course,Health Club,Library,Medical Facilities,Park,Playground/Tot Lot,Private School(s),Public Rec Facilities |
| In Flood Zone: | 0 |
| Occupied: | Owner |
Hot Water System
Heat Type:
Fueled By: Hot Water,Hydro Air.
Cooling: Ceiling Fans,Central Air,Wall Unit,Zoned
Fuel Tank Location: Above Ground
Water Service: Private Well
Sewage System: Septic
Elementary: Hurlbutt
Intermediate:
Middle:
High School: Weston
Current List Price: $1,525,000
Original List Price: $1,525,000
DOM: 37
Listing Date: 5/14/2025
Last Updated: 5/16/2025 4:05:04 AM
Expected Active Date: 5/16/2025
List Agent Name: Rosa Careccia
List Office Name: Berkshire Hathaway NE Prop.

