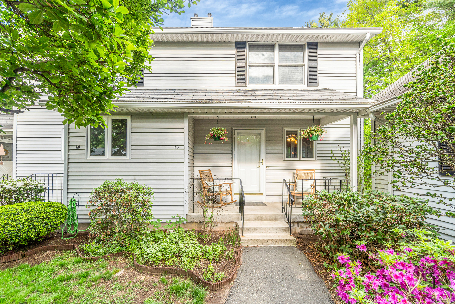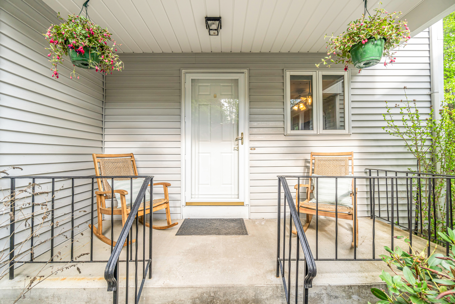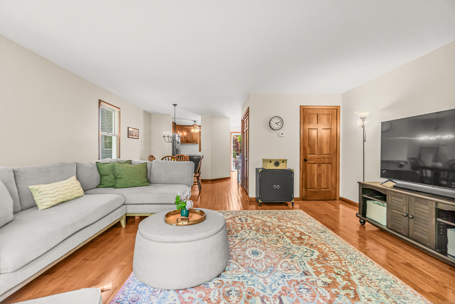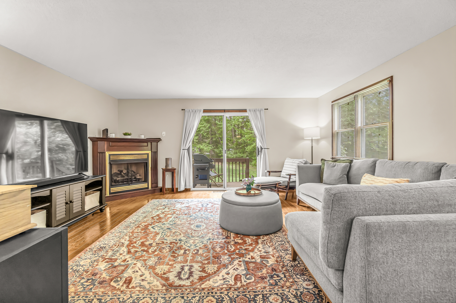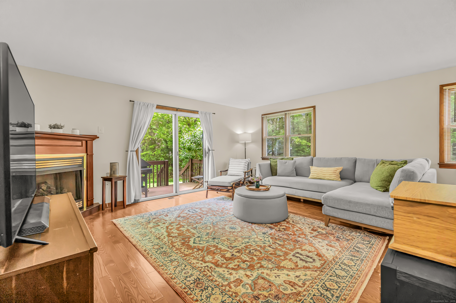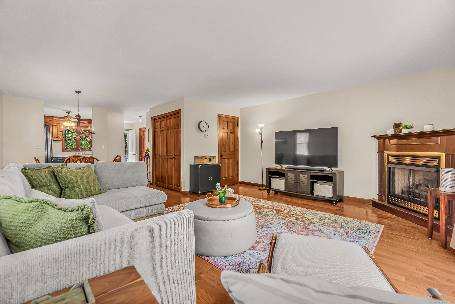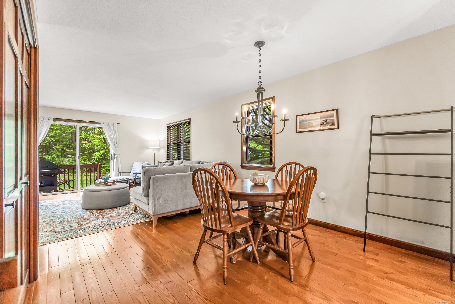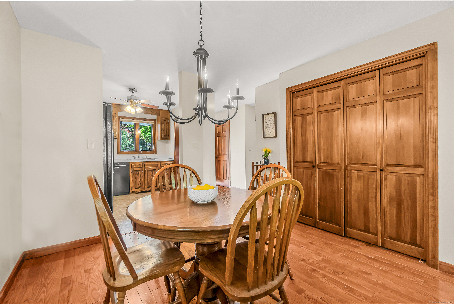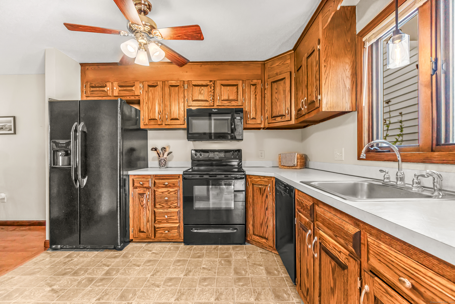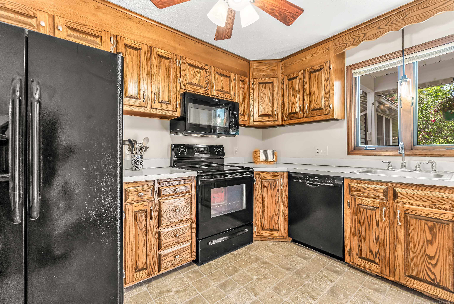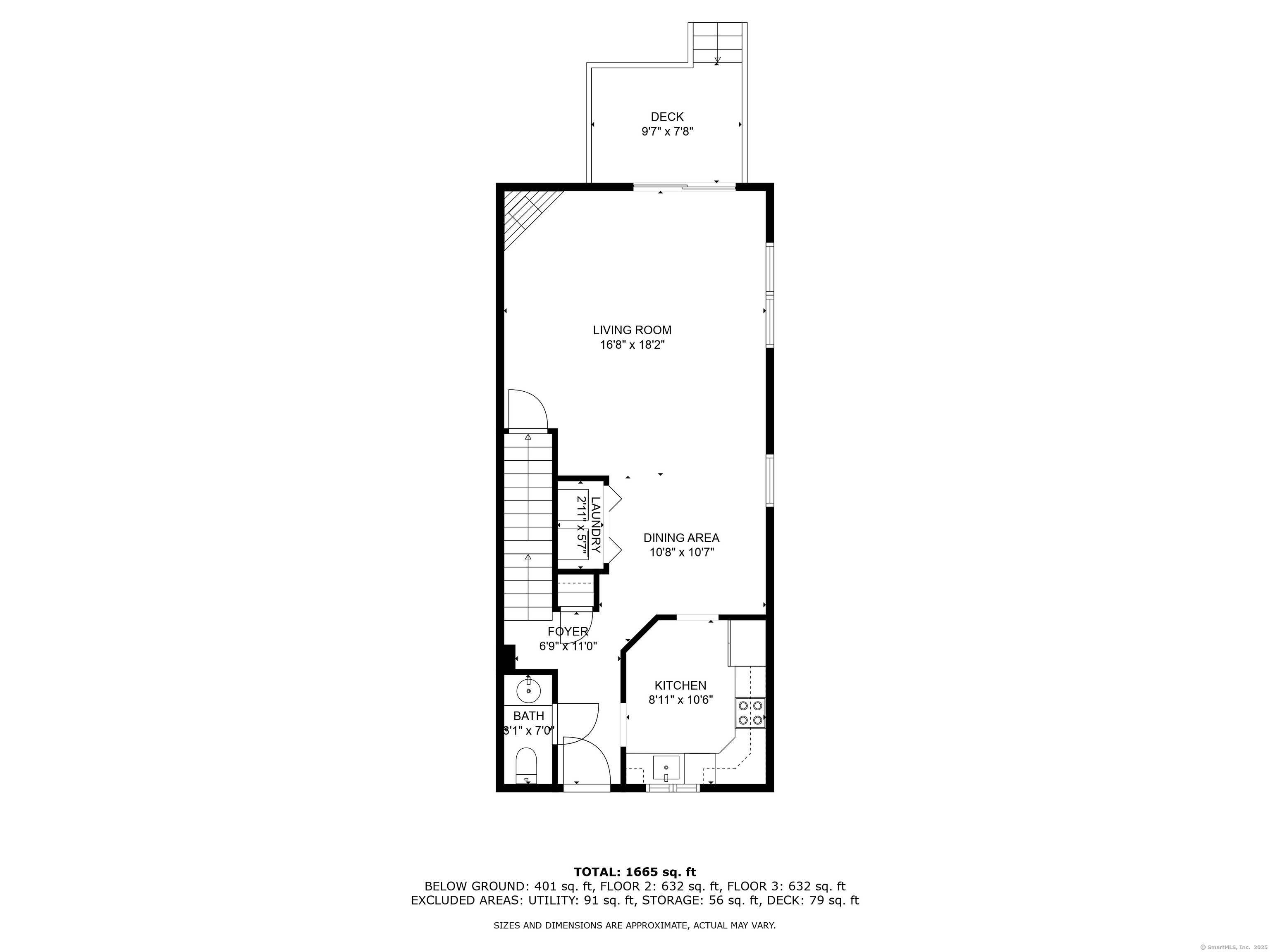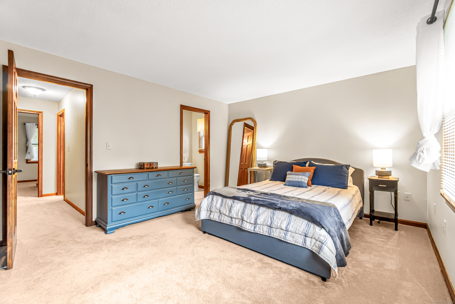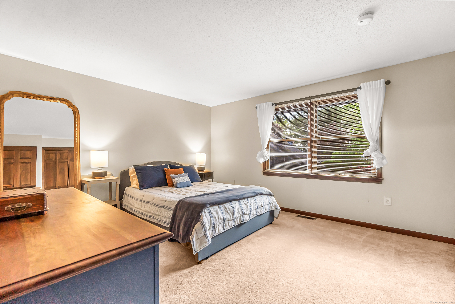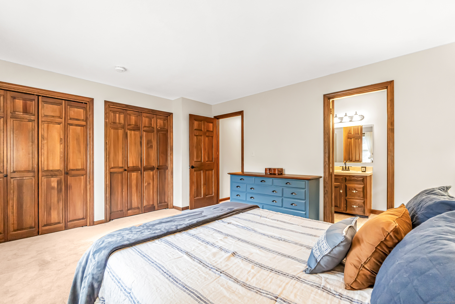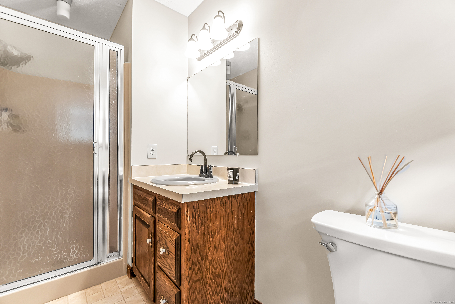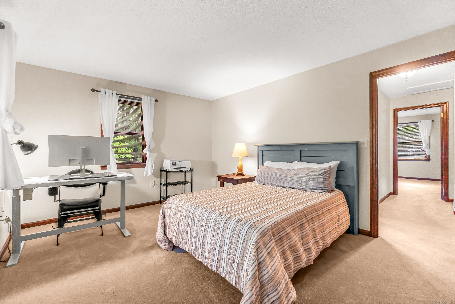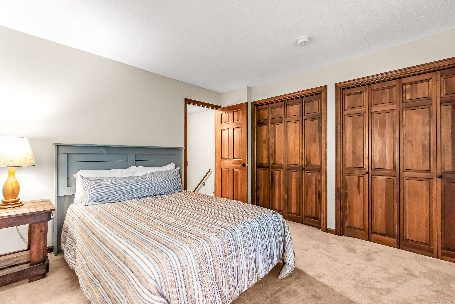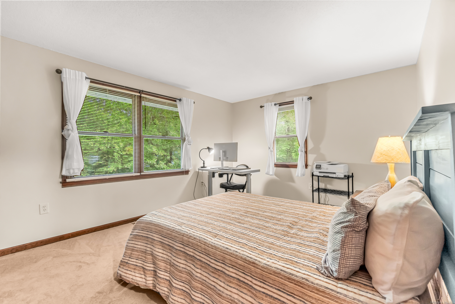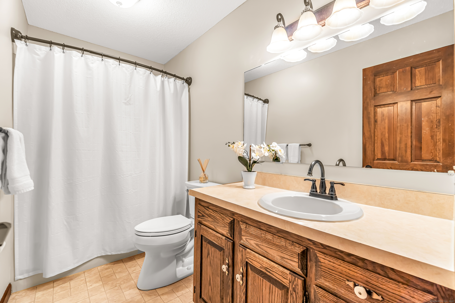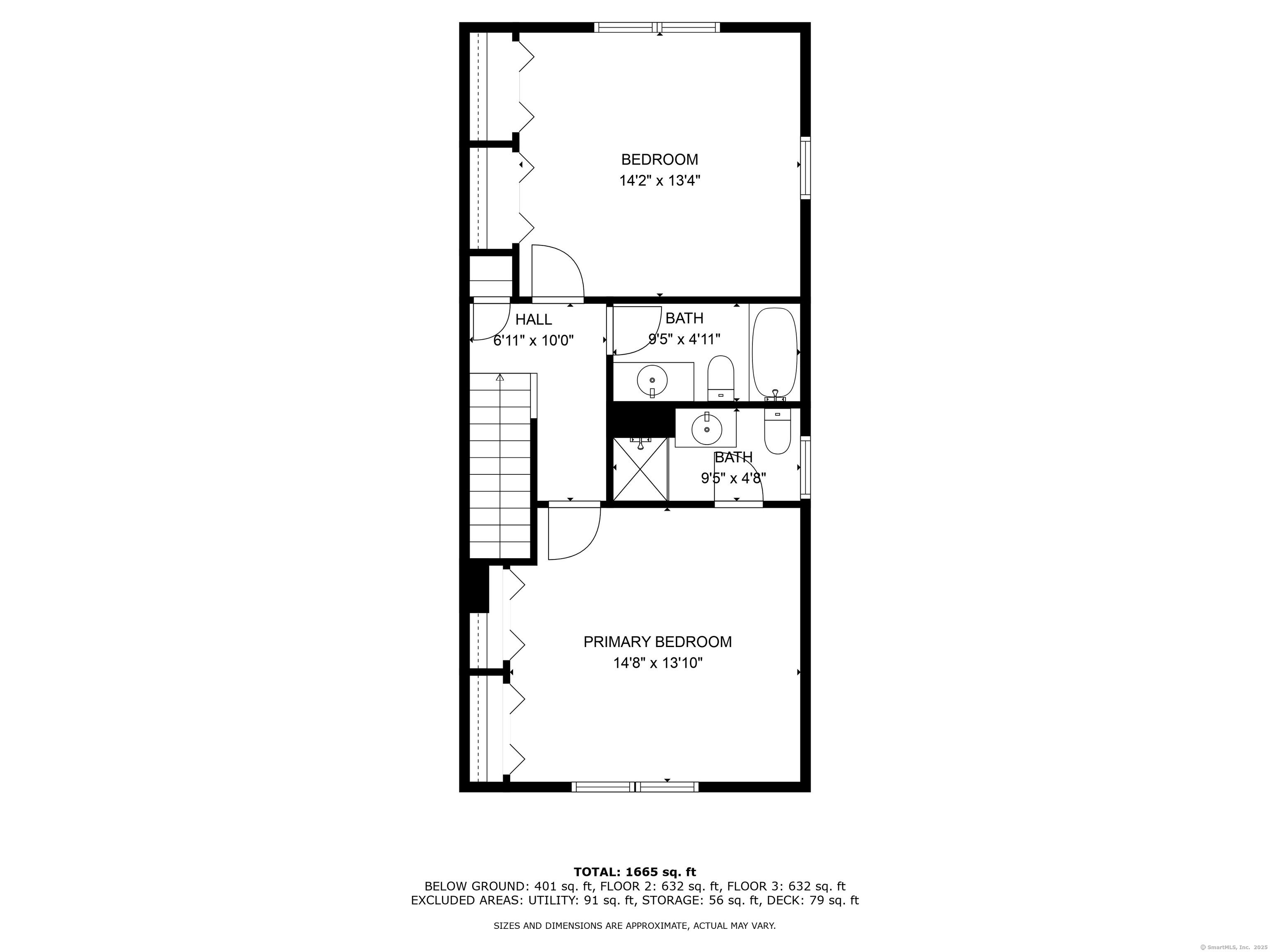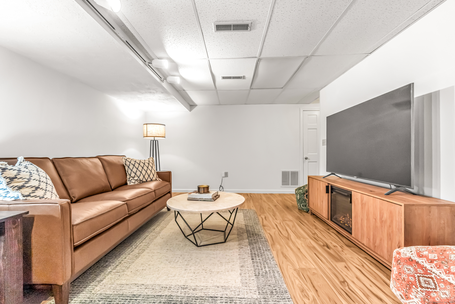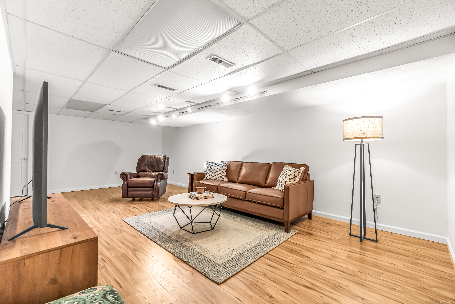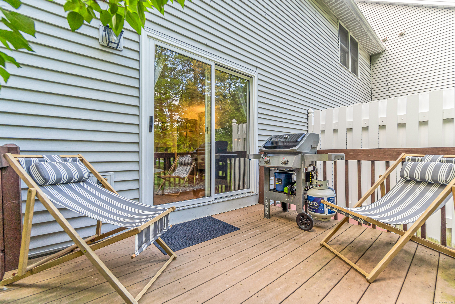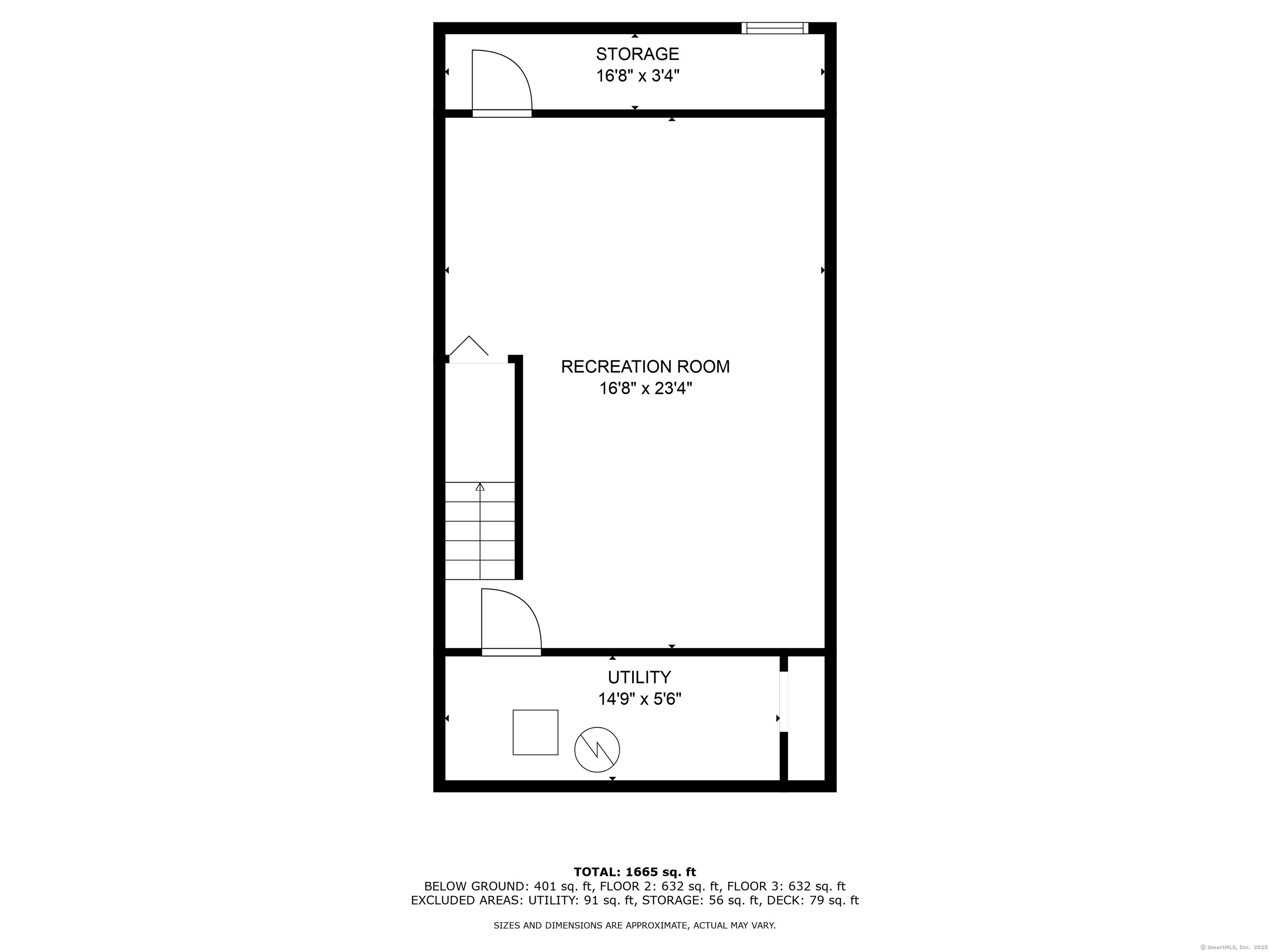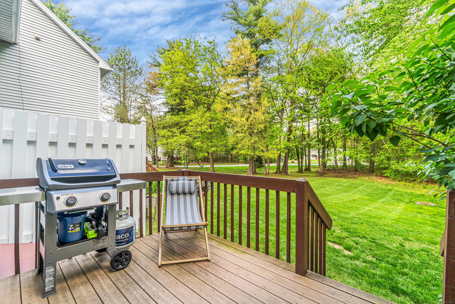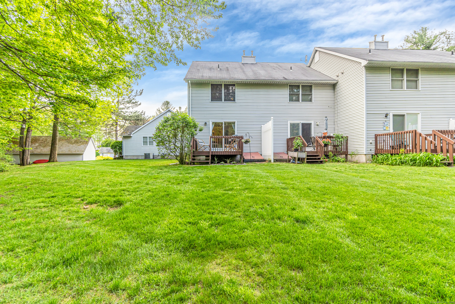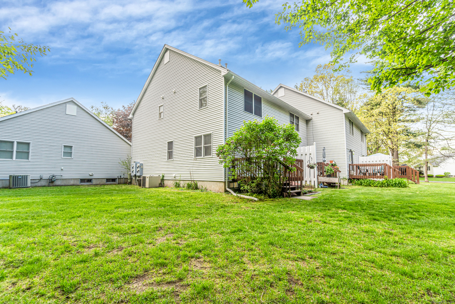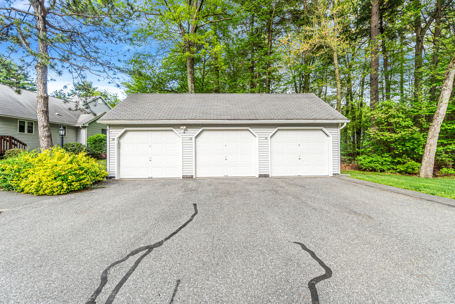More about this Property
If you are interested in more information or having a tour of this property with an experienced agent, please fill out this quick form and we will get back to you!
35 Oldefield Farms Road, Enfield CT 06082
Current Price: $295,000
 2 beds
2 beds  3 baths
3 baths  1896 sq. ft
1896 sq. ft
Last Update: 6/8/2025
Property Type: Condo/Co-Op For Sale
Welcome to this bright and inviting 2-bedroom, 2.5-bath end unit condo nestled in the desirable OldeField Farms community. Set in a private, peaceful location yet just minutes from shopping, dining, and I-91, this home offers the perfect blend of tranquility and convenience. The main level features a spacious open floor plan with warm wood floors, an updated half bath, and a sun-filled kitchen. The living room boasts a cozy natural gas fireplace and sliders that lead to a private, maintenance-free deck overlooking beautiful green space, perfect for relaxing or entertaining. Convenient main-level laundry adds to the easy living. Upstairs, youll find two generous bedrooms with brand-new carpeting. The primary suite includes double closets and an en-suite full bath. A second bright and airy bedroom offers ample closet space, and full bath in the hallway completes the upper level. The newly renovated lower level features fresh paint and new flooring, making it ideal for a home office, gym, or media room. Move-in ready and full of charm, dont miss your chance to call this gorgeous condo your new home!
Rt 190 to Oldefield Farms. GPS friendly
MLS #: 24094452
Style: Townhouse
Color: White
Total Rooms:
Bedrooms: 2
Bathrooms: 3
Acres: 0
Year Built: 1983 (Public Records)
New Construction: No/Resale
Home Warranty Offered:
Property Tax: $3,963
Zoning: R44
Mil Rate:
Assessed Value: $117,200
Potential Short Sale:
Square Footage: Estimated HEATED Sq.Ft. above grade is 1296; below grade sq feet total is 600; total sq ft is 1896
| Appliances Incl.: | Oven/Range,Microwave,Refrigerator,Dishwasher,Washer,Dryer |
| Laundry Location & Info: | Main Level |
| Fireplaces: | 1 |
| Interior Features: | Auto Garage Door Opener,Cable - Available,Open Floor Plan |
| Basement Desc.: | Full,Partially Finished |
| Exterior Siding: | Vinyl Siding |
| Exterior Features: | Deck |
| Parking Spaces: | 1 |
| Garage/Parking Type: | Detached Garage,Paved |
| Swimming Pool: | 0 |
| Waterfront Feat.: | Not Applicable |
| Lot Description: | Level Lot |
| Occupied: | Owner |
HOA Fee Amount 345
HOA Fee Frequency: Monthly
Association Amenities: .
Association Fee Includes:
Hot Water System
Heat Type:
Fueled By: Hot Air.
Cooling: Central Air
Fuel Tank Location:
Water Service: Public Water Connected
Sewage System: Public Sewer Connected
Elementary: Per Board of Ed
Intermediate: Per Board of Ed
Middle: J. F. Kennedy
High School: Per Board of Ed
Current List Price: $295,000
Original List Price: $295,000
DOM: 29
Listing Date: 5/8/2025
Last Updated: 5/18/2025 8:18:11 PM
Expected Active Date: 5/10/2025
List Agent Name: Stacey Berkman
List Office Name: Berkshire Hathaway NE Prop.
