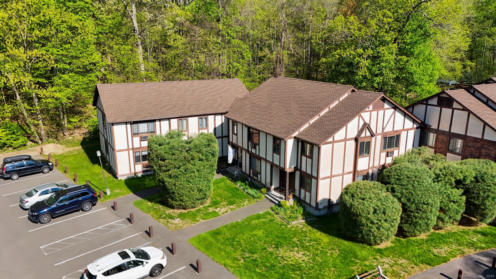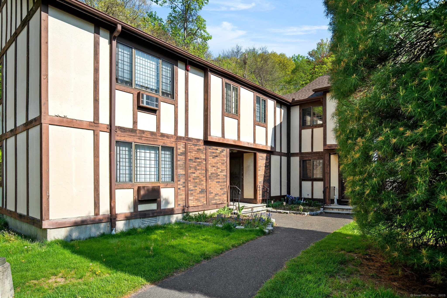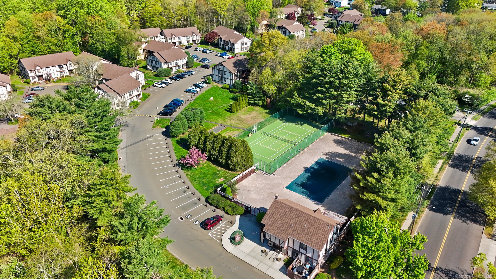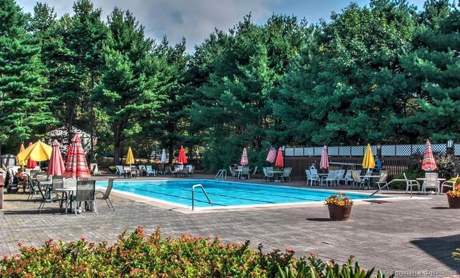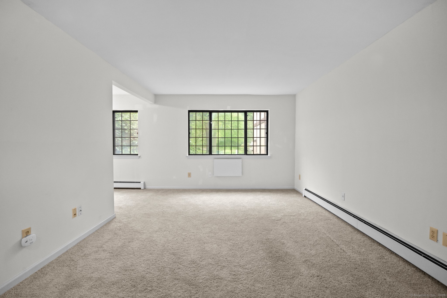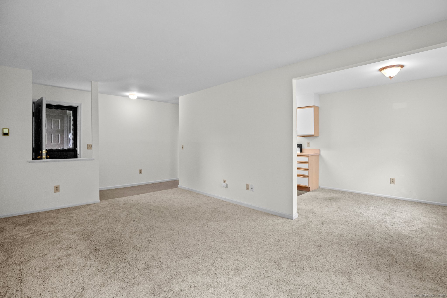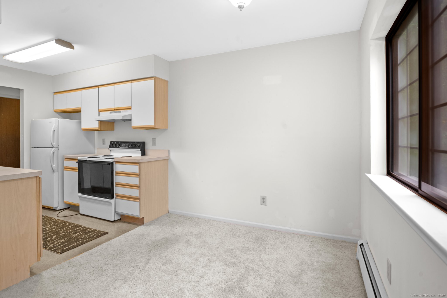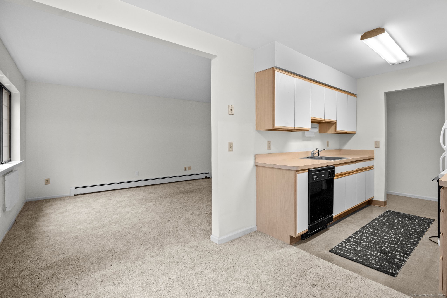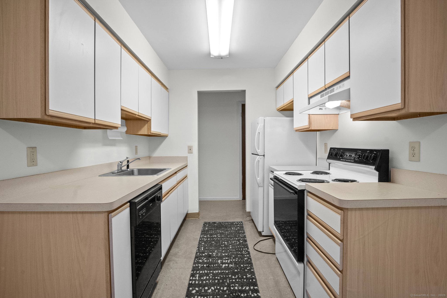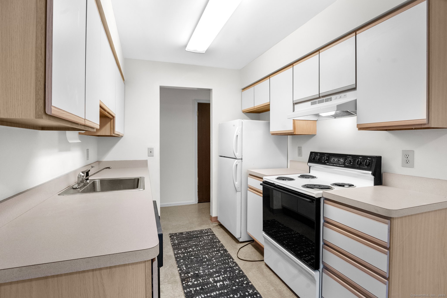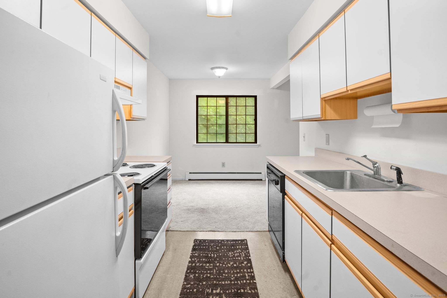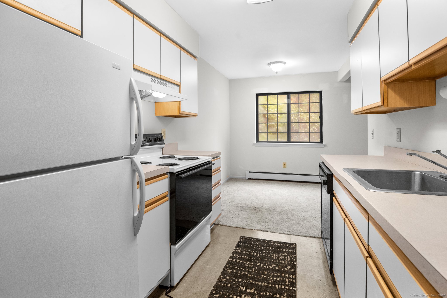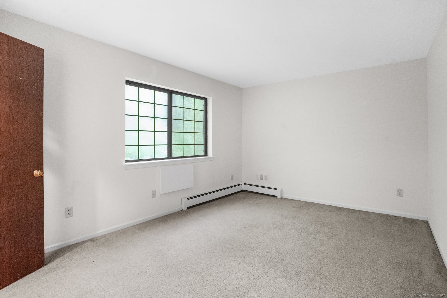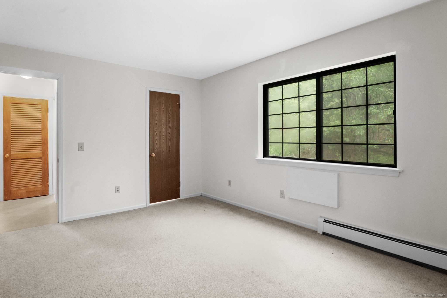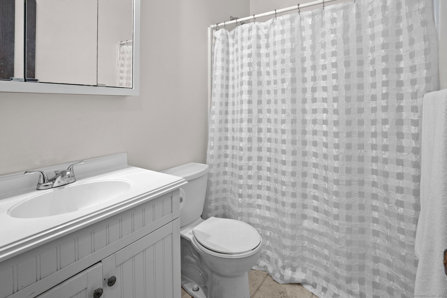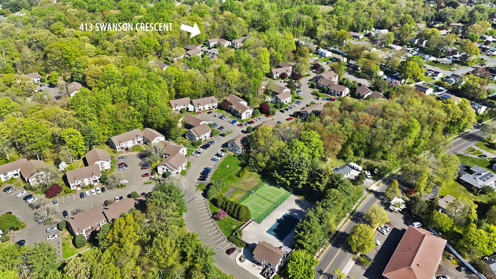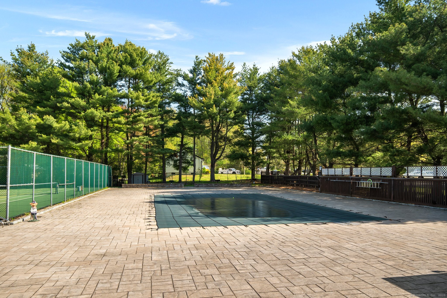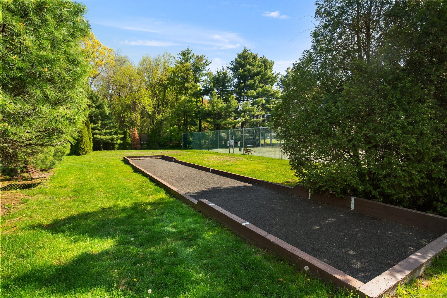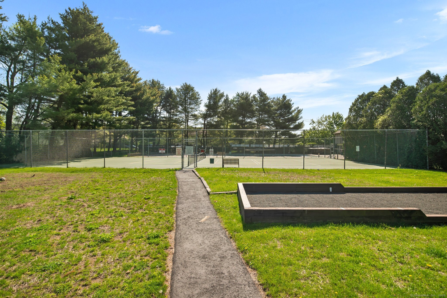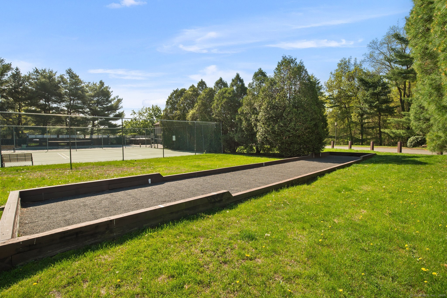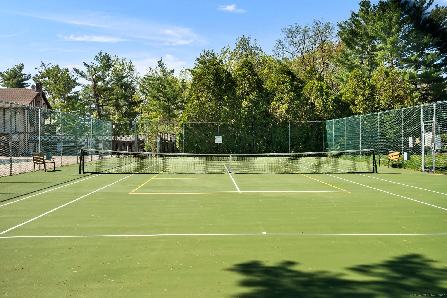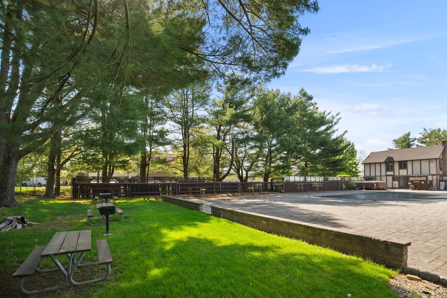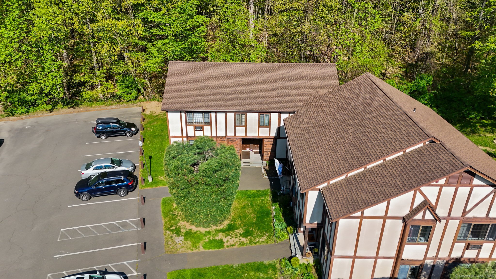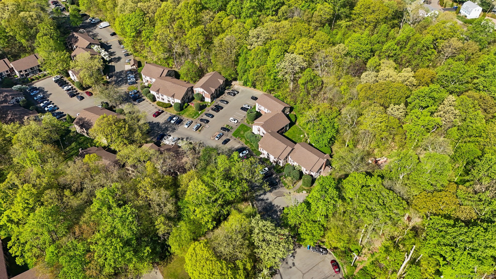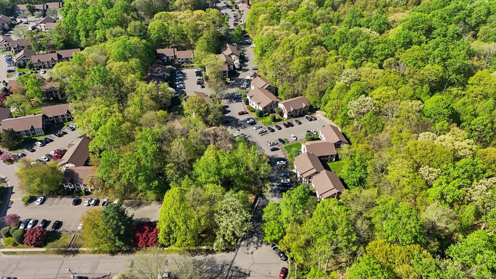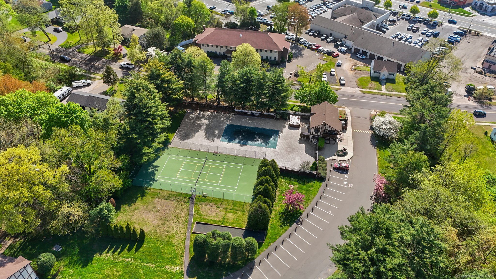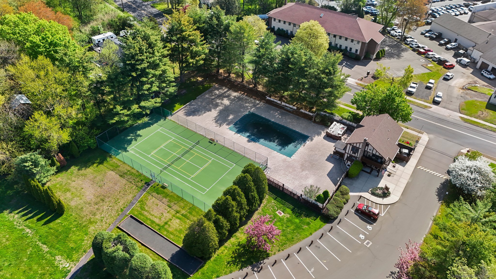More about this Property
If you are interested in more information or having a tour of this property with an experienced agent, please fill out this quick form and we will get back to you!
413 Swanson Crescent, Milford CT 06461
Current Price: $243,500
 1 beds
1 beds  1 baths
1 baths  755 sq. ft
755 sq. ft
Last Update: 6/30/2025
Property Type: Condo/Co-Op For Sale
Welcome to the peaceful & secluded location of this Swanson Crescent 1 BR Unit tucked away in the wooded back corner of the desirable Foxwood complex! A First floor ranch-style unit gives you that easy one-level living experience youve been looking for in a condo! With a spacious Living Room/Dining Area & a well laid out Kitchen space & generous Bedroom, you have everything you need to design an appealing living presentation. The Bedroom sits off the back of the unit with a walk-in closet & pleasing view of the private exterior. The unit is complete with 1 Full Bath & a Washer/Dryer combo unit located in a closet in the hallway. Units MUST be owner occupied, 1 PET per unit, Low CCs (including heat & hot water), 1 designated parking spot (also visitor spots) & there is also an enclosed shared basement in one of the buildings with some storage. The complex is beautifully landscaped & includes a tennis court, bocci court & outdoor seasonal In-ground pool & picnic area. Location is ideal for commuters as it is close proximity to I95 & Merritt Parkway & about 10 minutes from the Milford train station. Milford offers so much to its residents including a scenic coastline, eclectic restaurants, wonderful shopping opportunities, Yale University, Peabody museum, among soo many other wonderful activities to experience!
Roses Mill to Swanson to Swanson Crescent (this back way direct and is easier than going in the front entrance) GPS should take you this way
MLS #: 24094450
Style: Ranch
Color:
Total Rooms:
Bedrooms: 1
Bathrooms: 1
Acres: 0
Year Built: 1978 (Public Records)
New Construction: No/Resale
Home Warranty Offered:
Property Tax: $2,969
Zoning: RMF1
Mil Rate:
Assessed Value: $101,880
Potential Short Sale:
Square Footage: Estimated HEATED Sq.Ft. above grade is 755; below grade sq feet total is ; total sq ft is 755
| Appliances Incl.: | Electric Range,Refrigerator,Dishwasher,Washer,Dryer |
| Laundry Location & Info: | Main Level In Unit |
| Fireplaces: | 0 |
| Basement Desc.: | None |
| Exterior Siding: | Wood |
| Exterior Features: | Sidewalk,Gutters,Lighting |
| Parking Spaces: | 0 |
| Garage/Parking Type: | None,Paved,Parking Lot,Assigned Parking |
| Swimming Pool: | 1 |
| Waterfront Feat.: | Not Applicable |
| Lot Description: | Secluded,Lightly Wooded,Level Lot |
| Nearby Amenities: | Health Club,Library,Medical Facilities,Public Transportation,Shopping/Mall |
| Occupied: | Vacant |
HOA Fee Amount 298
HOA Fee Frequency: Monthly
Association Amenities: Bocci Court,Guest Parking,Pool,Tennis Courts.
Association Fee Includes:
Hot Water System
Heat Type:
Fueled By: Hot Water.
Cooling: None
Fuel Tank Location:
Water Service: Public Water Connected
Sewage System: Public Sewer Connected
Elementary: Per Board of Ed
Intermediate:
Middle:
High School: Joseph A. Foran
Current List Price: $243,500
Original List Price: $249,900
DOM: 51
Listing Date: 5/9/2025
Last Updated: 6/26/2025 12:44:57 AM
List Agent Name: Jeff Grossarth
List Office Name: Realty ONE Group Connect
