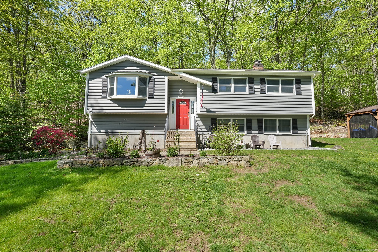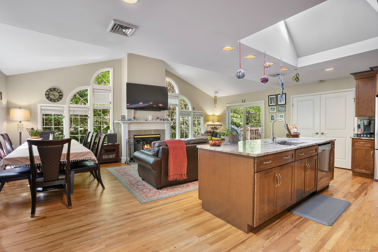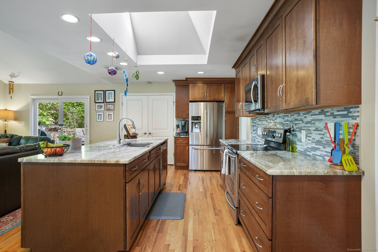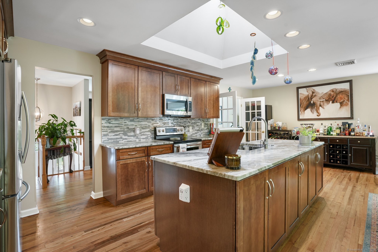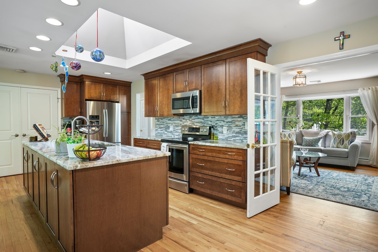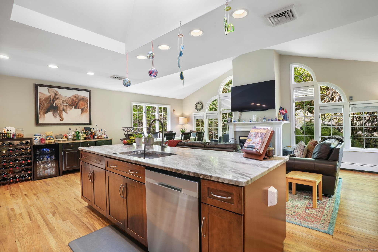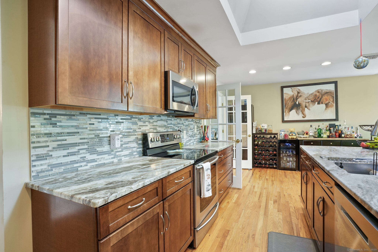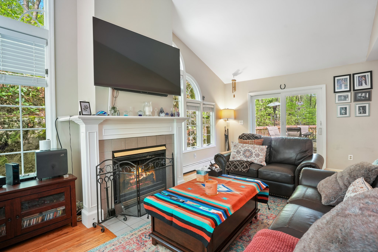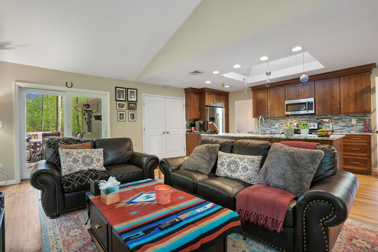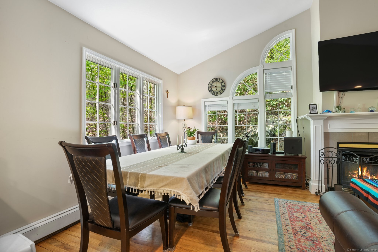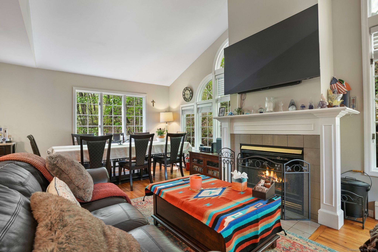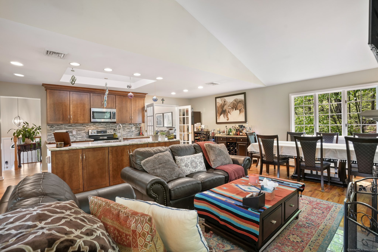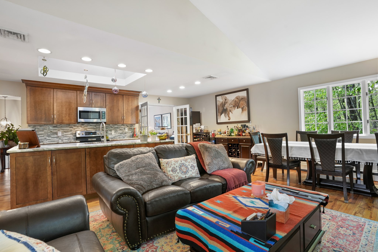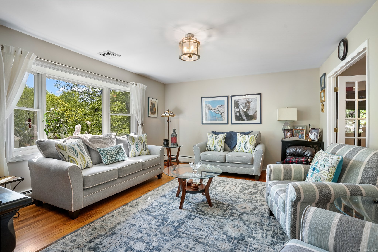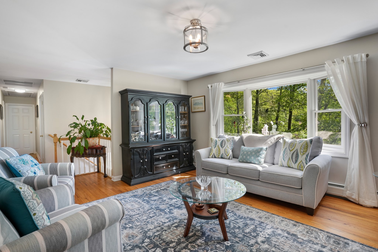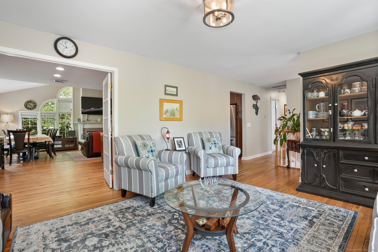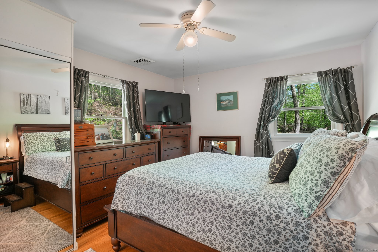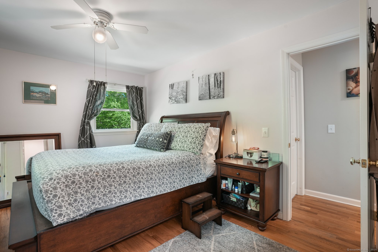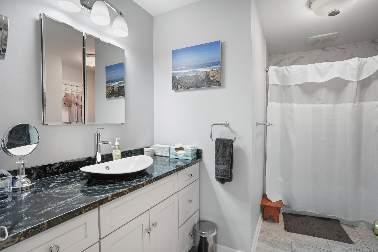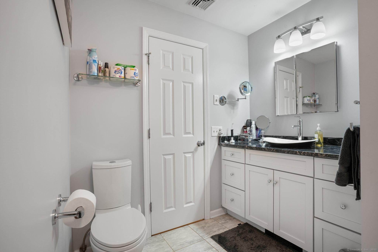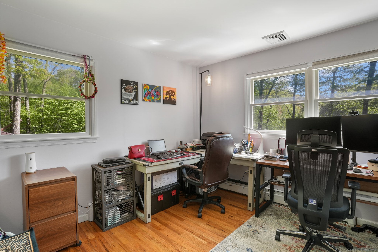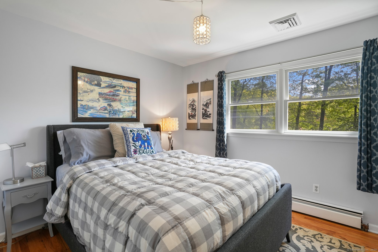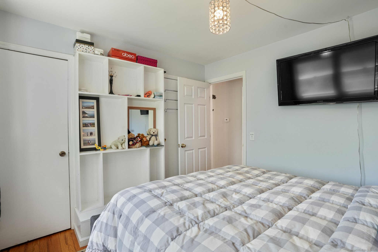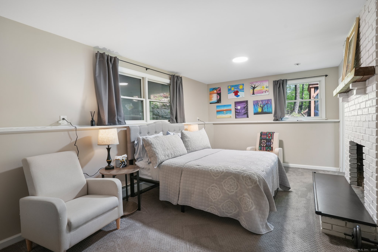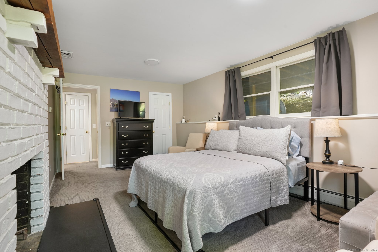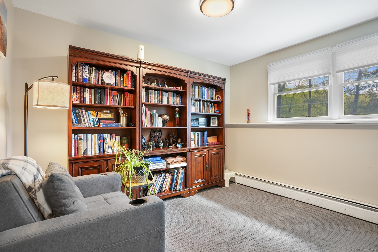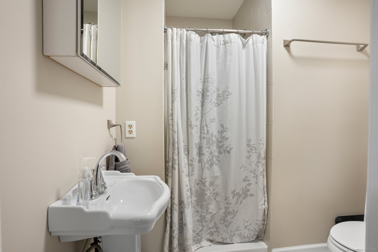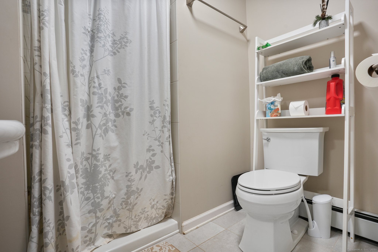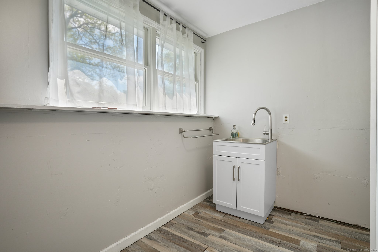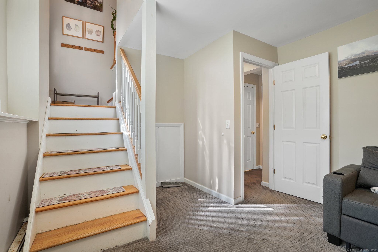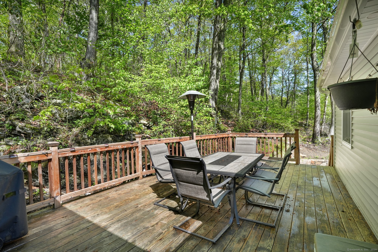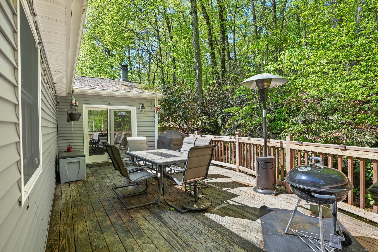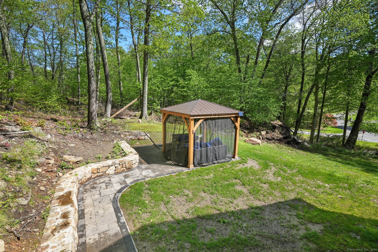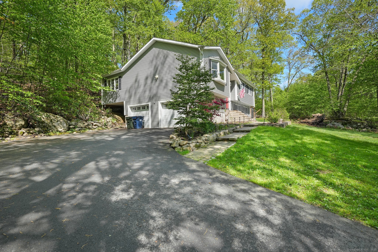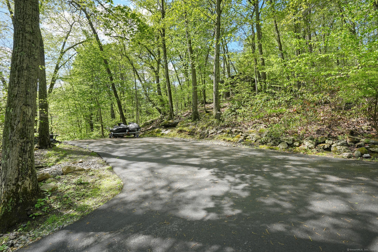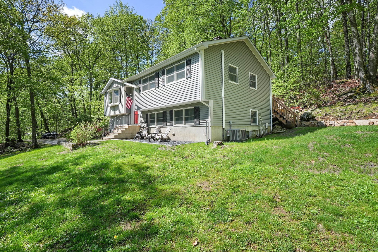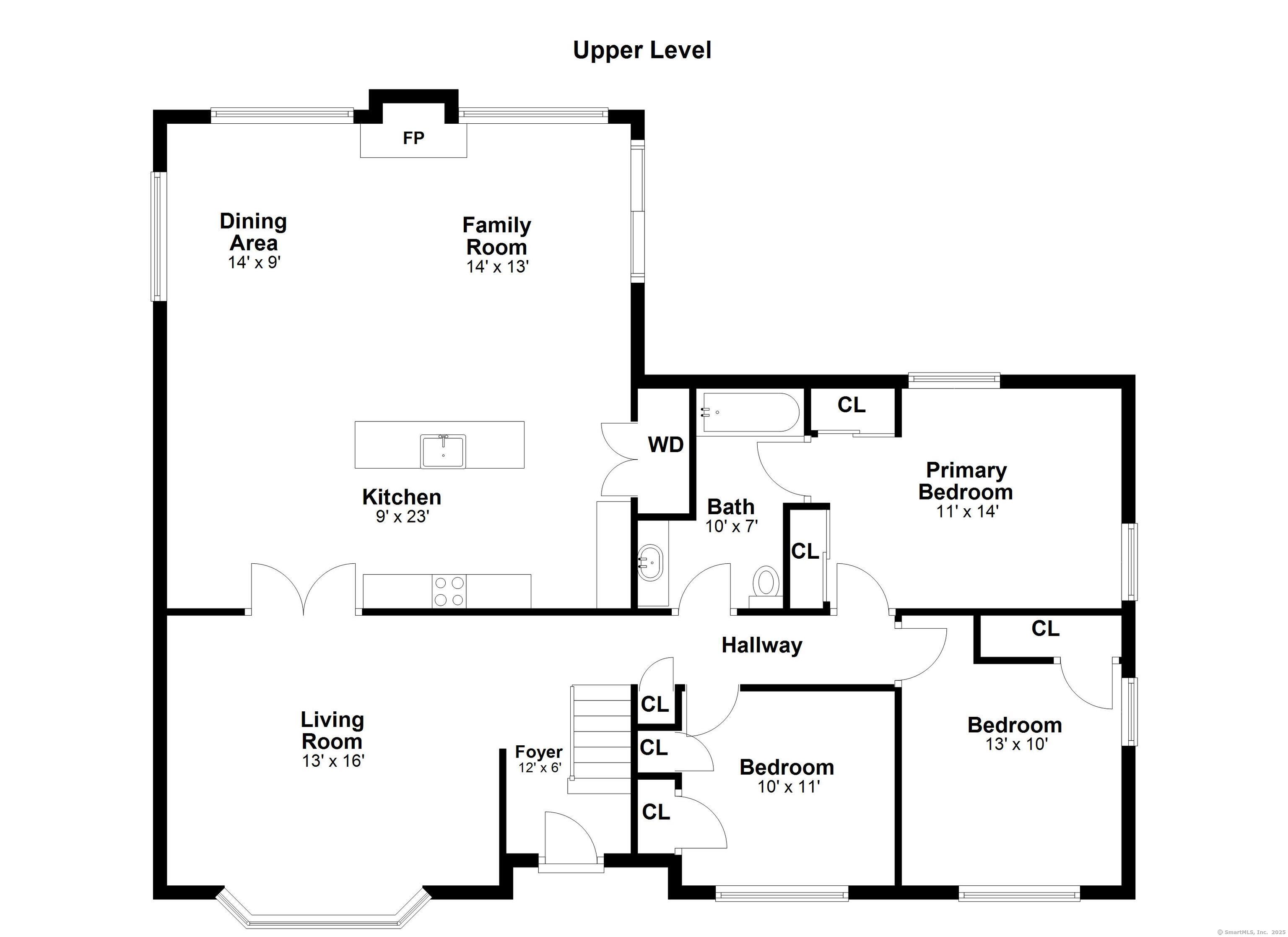More about this Property
If you are interested in more information or having a tour of this property with an experienced agent, please fill out this quick form and we will get back to you!
25 Fleetwood Drive, New Fairfield CT 06812
Current Price: $595,000
 3 beds
3 beds  2 baths
2 baths  2076 sq. ft
2076 sq. ft
Last Update: 6/26/2025
Property Type: Single Family For Sale
Welcome to this beautifully updated 3-bedroom, 2-bath home, perfectly situated in a desirable subdivision just minutes from town and the lake. This home offers a thoughtfully designed open layout with hardwood floors throughout the main level. The tastefully renovated kitchen features quartz countertops, stainless steel appliances, and flows seamlessly into the dining area and spacious family room. Enjoy the vaulted ceiling, custom windows, and cozy wood-burning fireplace-a perfect space for relaxing or entertaining. The main level also includes a bright living room, a primary bedroom with private access to a full bath, and two additional bedrooms. The finished lower level offers incredible flexibility with a den, rec room, and a second full bath-ideal for a home office, guest suite, or potential in-law setup. Step outside to a large deck overlooking a paver patio and gazebo, all set in a tranquil, elevated setting above the road. With newer windows, siding, roof, central air, and a 2-car garage, this home blends comfort, style, and functionality. A must-see!
Route 39 to Fleetwood Drive. Stay left; on corner of Drummers Ln
MLS #: 24094446
Style: Raised Ranch
Color:
Total Rooms:
Bedrooms: 3
Bathrooms: 2
Acres: 2.29
Year Built: 1977 (Public Records)
New Construction: No/Resale
Home Warranty Offered:
Property Tax: $8,454
Zoning: 2
Mil Rate:
Assessed Value: $231,500
Potential Short Sale:
Square Footage: Estimated HEATED Sq.Ft. above grade is 1500; below grade sq feet total is 576; total sq ft is 2076
| Appliances Incl.: | Electric Range,Microwave,Refrigerator,Dishwasher,Washer,Dryer |
| Laundry Location & Info: | Main Level |
| Fireplaces: | 2 |
| Basement Desc.: | Full,Fully Finished |
| Exterior Siding: | Vinyl Siding |
| Exterior Features: | Gazebo,Deck |
| Foundation: | Concrete |
| Roof: | Asphalt Shingle |
| Parking Spaces: | 2 |
| Garage/Parking Type: | Under House Garage |
| Swimming Pool: | 0 |
| Waterfront Feat.: | Not Applicable |
| Lot Description: | Secluded,In Subdivision |
| Occupied: | Owner |
Hot Water System
Heat Type:
Fueled By: Hot Water.
Cooling: Central Air
Fuel Tank Location: In Garage
Water Service: Private Well
Sewage System: Septic
Elementary: Consolidated
Intermediate: Meeting House
Middle: New Fairfield
High School: New Fairfield
Current List Price: $595,000
Original List Price: $595,000
DOM: 49
Listing Date: 5/8/2025
Last Updated: 5/13/2025 11:52:53 PM
List Agent Name: Cory Neumann
List Office Name: Houlihan Lawrence
