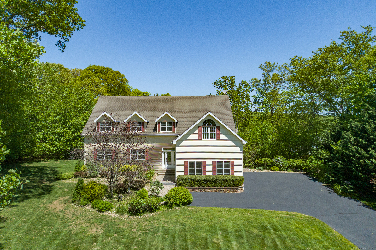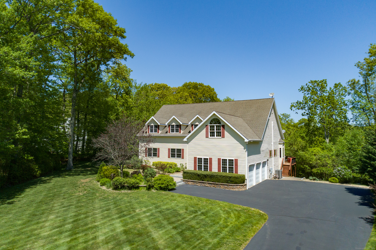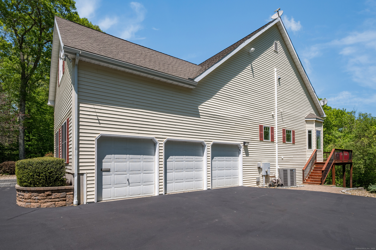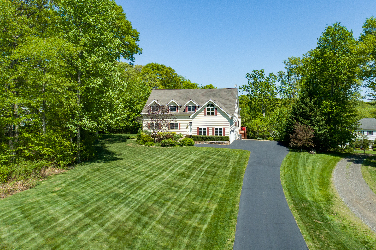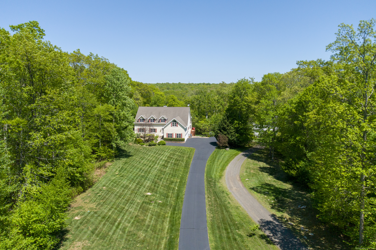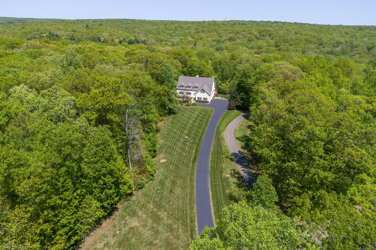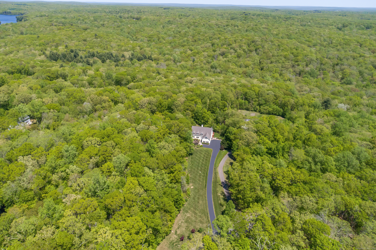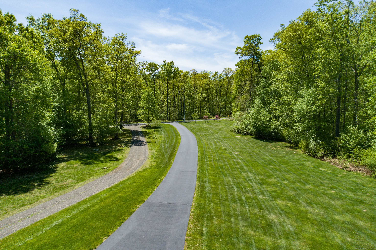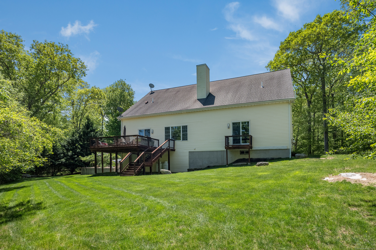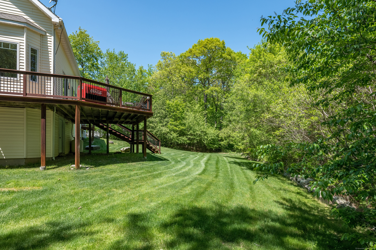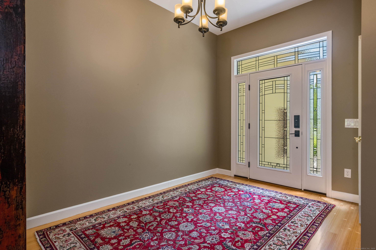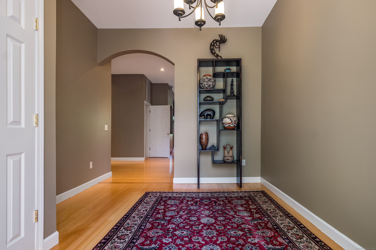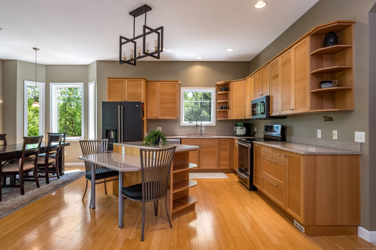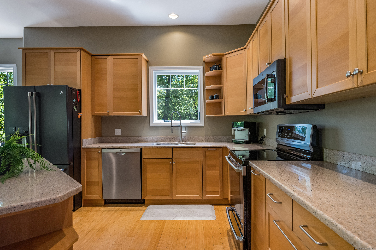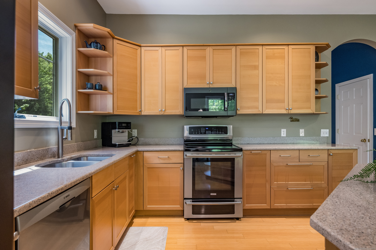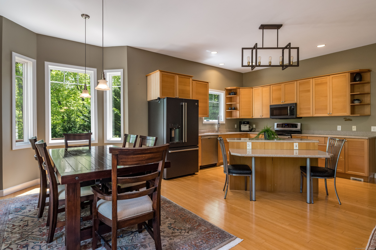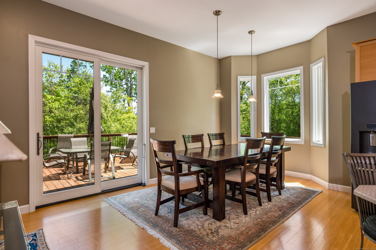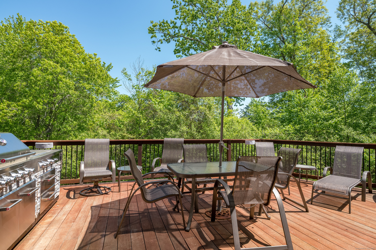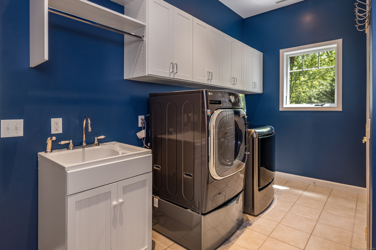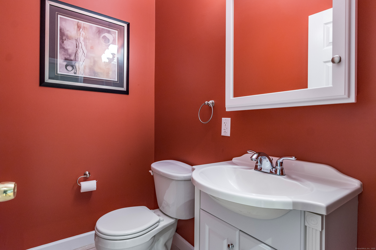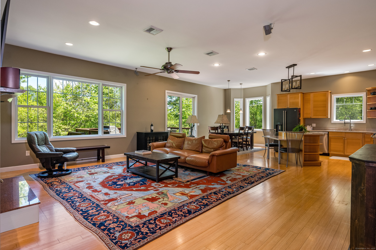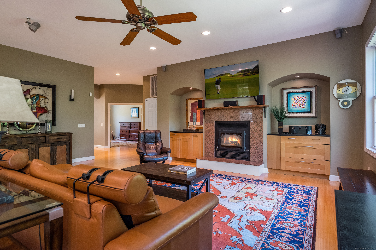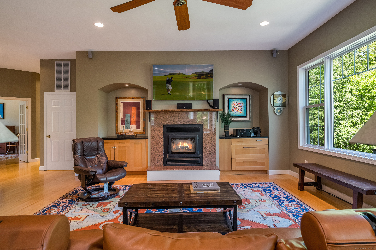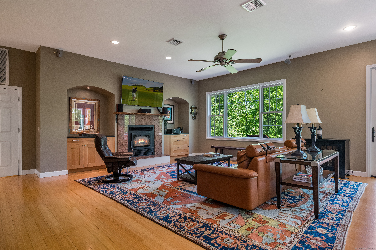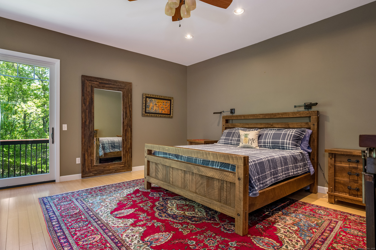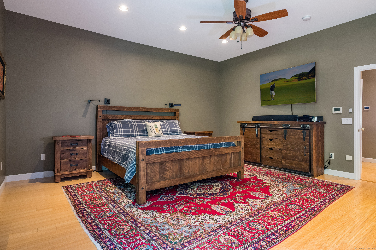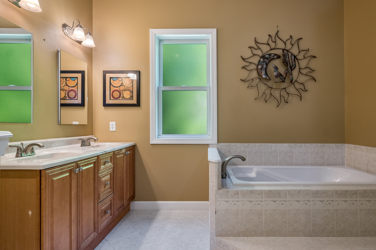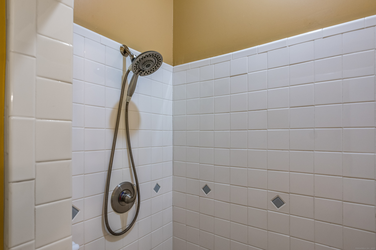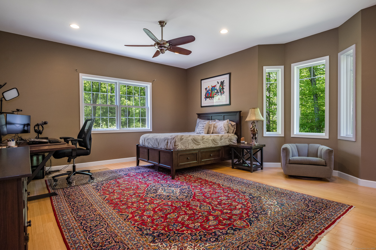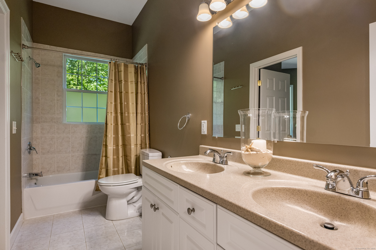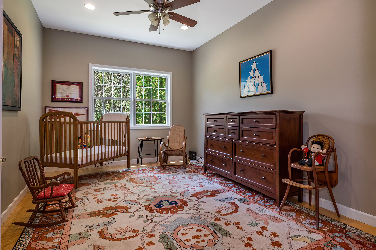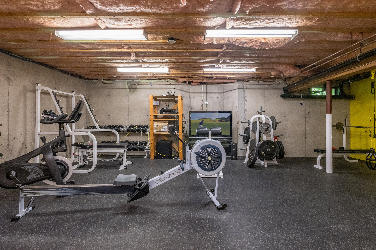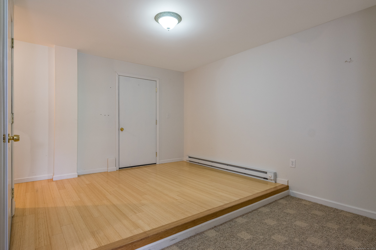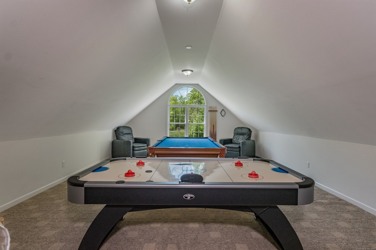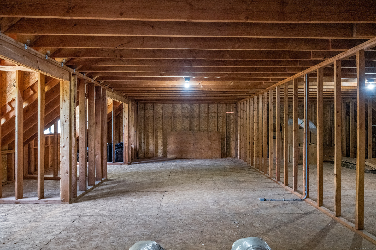More about this Property
If you are interested in more information or having a tour of this property with an experienced agent, please fill out this quick form and we will get back to you!
82 Iron Works Road, Killingworth CT 06419
Current Price: $725,000
 3 beds
3 beds  3 baths
3 baths  2827 sq. ft
2827 sq. ft
Last Update: 6/17/2025
Property Type: Single Family For Sale
Elegant Colonial with Luxurious Upgrades and Expansive Spaces Welcome to this beautifully updated colonial home, where modern amenities meet classic design. With a first-floor primary suite and a host of recent enhancements, this residence is tailored for discerning homeowners seeking both luxury and convenience. The heart of this home is the spacious kitchen, a chefs delight with its large island breakfast bar, ample cabinetry, additional pantry storage, and sleek stainless steel appliances. The adjoining dining area, bathed in natural light from the bay window, offers the perfect setting for cozy meals, while sliders to the deck invite al fresco dining and easy outdoor access. Relax in the great room, where a warm gas fireplace and elegant built-ins create an inviting atmosphere for hosting guests or unwinding in style. The first-floor primary bedroom is a true retreat, complete with a full bath featuring a soaking tub and separate shower for the ultimate relaxation experience. Second bedroom offers double closet and shared full bath The third bedroom has the possibility of being used as a home office/ studio. Bamboo flooring throughout the main level Ascend to the second floor to discover two additional bedrooms, each a blank canvas ready to be completed to your taste, alongside an expansive game room/media room-ideal for entertainment or a private escape. New gas furnace & hot water tanks The beautifully landscaped yard is a haven for outdoor activities.
Interior photos coming Tuesday 13th
Route 81 to Roast Meat Hill -Turn South-then turn left on Iron Works Rd--house is. on the left
MLS #: 24094431
Style: Colonial
Color: Yellow
Total Rooms:
Bedrooms: 3
Bathrooms: 3
Acres: 3.27
Year Built: 2005 (Public Records)
New Construction: No/Resale
Home Warranty Offered:
Property Tax: $8,640
Zoning: R-2
Mil Rate:
Assessed Value: $356,720
Potential Short Sale:
Square Footage: Estimated HEATED Sq.Ft. above grade is 2827; below grade sq feet total is ; total sq ft is 2827
| Appliances Incl.: | Convection Range,Microwave,Range Hood,Refrigerator,Dishwasher |
| Laundry Location & Info: | Main Level Located seperate room off kitchen |
| Fireplaces: | 1 |
| Energy Features: | Extra Insulation,Storm Doors,Storm Windows |
| Interior Features: | Audio System,Auto Garage Door Opener,Cable - Pre-wired,Central Vacuum,Open Floor Plan,Security System |
| Energy Features: | Extra Insulation,Storm Doors,Storm Windows |
| Home Automation: | Built In Audio,Entertainment System,Security System,Thermostat(s),Wired For Audio |
| Basement Desc.: | Full,Unfinished |
| Exterior Siding: | Vinyl Siding |
| Exterior Features: | Balcony,Underground Utilities,Deck,Gutters,Garden Area,Lighting,French Doors |
| Foundation: | Concrete |
| Roof: | Asphalt Shingle |
| Parking Spaces: | 3 |
| Driveway Type: | Private,Paved,Asphalt |
| Garage/Parking Type: | Attached Garage,Paved,Off Street Parking,Driveway |
| Swimming Pool: | 0 |
| Waterfront Feat.: | Not Applicable |
| Lot Description: | Some Wetlands,Interior Lot,Dry,Level Lot,Professionally Landscaped |
| Nearby Amenities: | Golf Course,Health Club,Lake,Library,Park,Private School(s),Shopping/Mall,Stables/Riding |
| In Flood Zone: | 0 |
| Occupied: | Owner |
Hot Water System
Heat Type:
Fueled By: Hot Air.
Cooling: Ceiling Fans,Central Air
Fuel Tank Location: Above Ground
Water Service: Private Well
Sewage System: Septic
Elementary: Per Board of Ed
Intermediate: Per Board of Ed
Middle: Per Board of Ed
High School: Per Board of Ed
Current List Price: $725,000
Original List Price: $725,000
DOM: 2
Listing Date: 5/8/2025
Last Updated: 5/20/2025 2:52:59 PM
Expected Active Date: 5/15/2025
List Agent Name: Bob Allison
List Office Name: William Pitt Sothebys Intl
