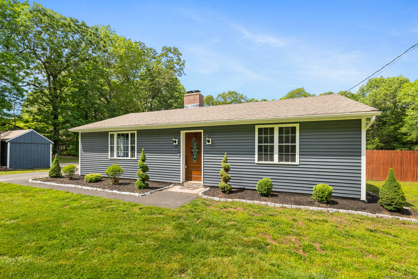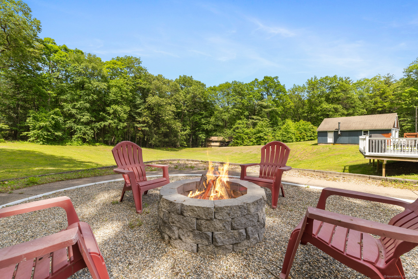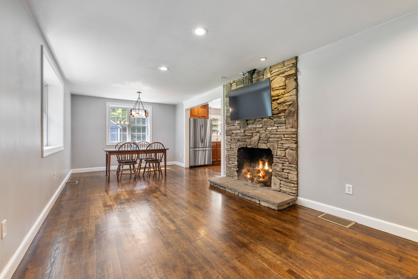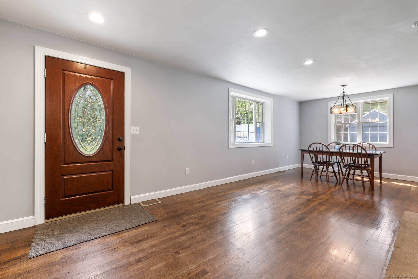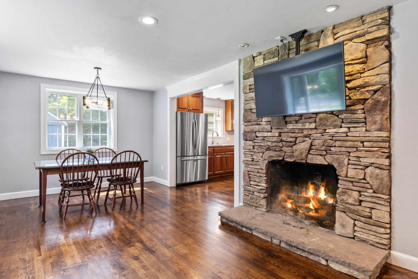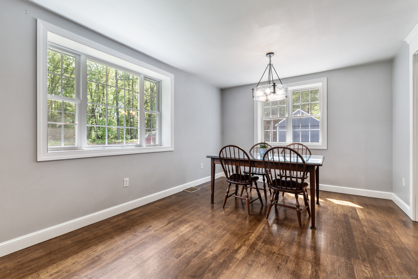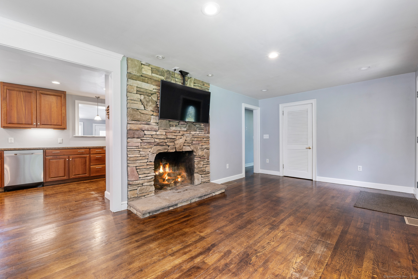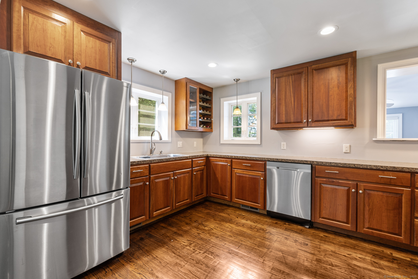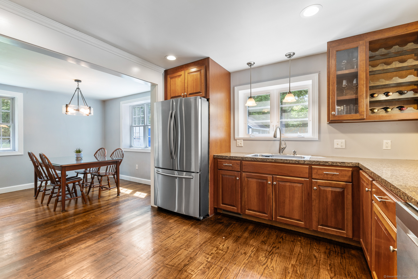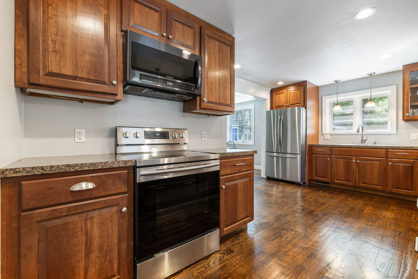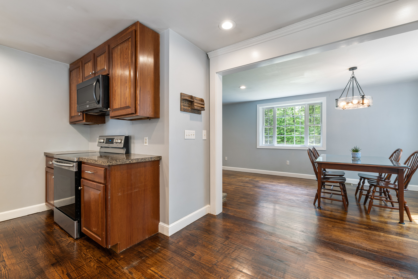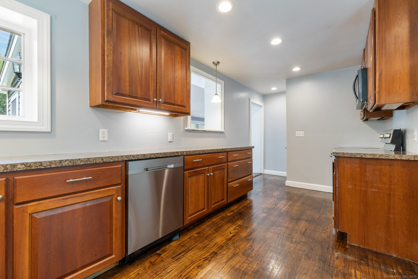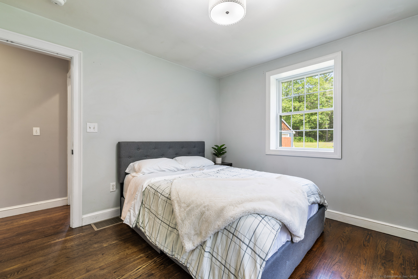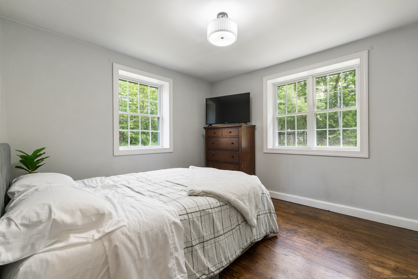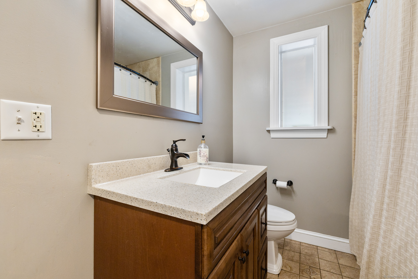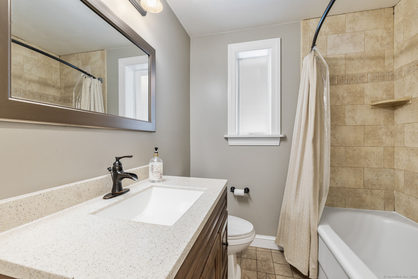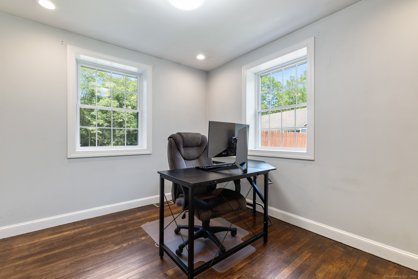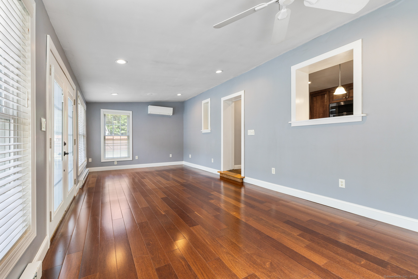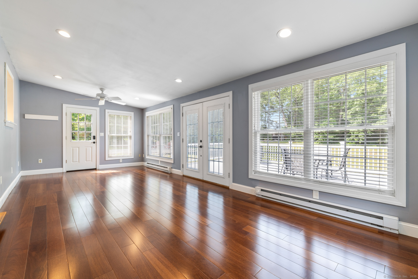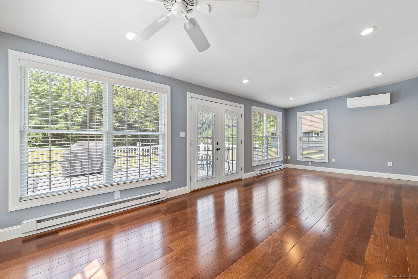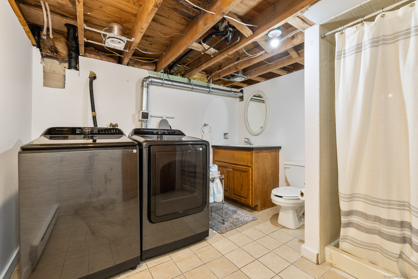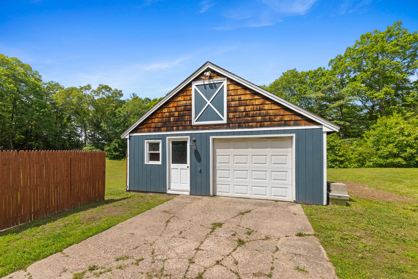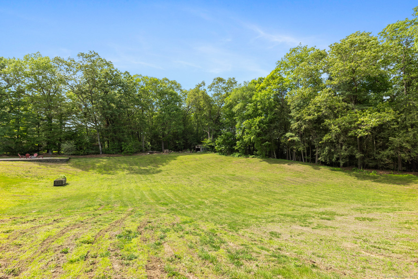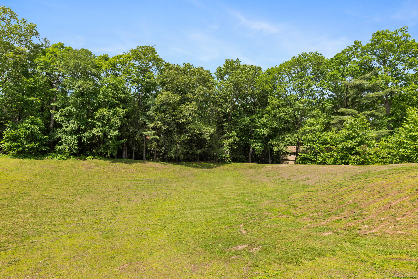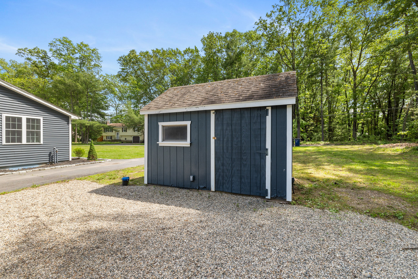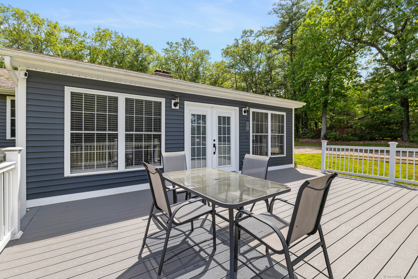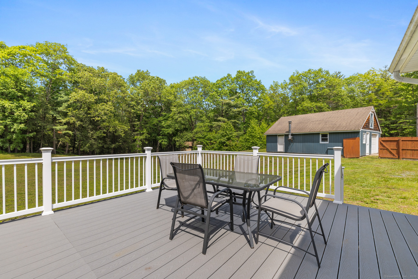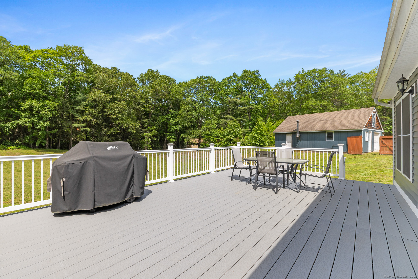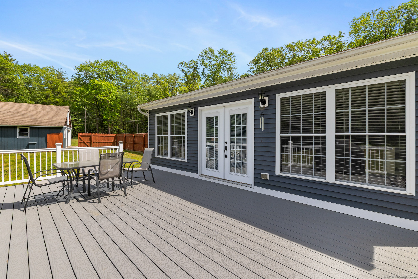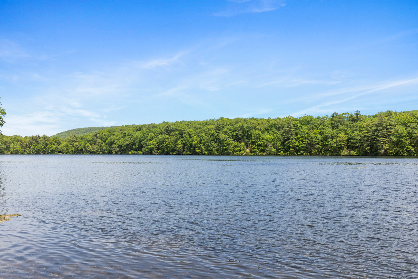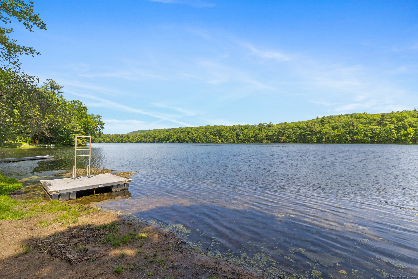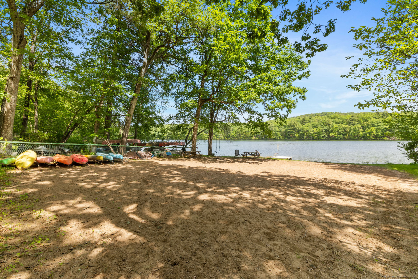More about this Property
If you are interested in more information or having a tour of this property with an experienced agent, please fill out this quick form and we will get back to you!
10 Lakeside Drive, Granby CT 06035
Current Price: $345,000
 2 beds
2 beds  2 baths
2 baths  1260 sq. ft
1260 sq. ft
Last Update: 6/20/2025
Property Type: Single Family For Sale
Escape to lake living with this charming ranch home in the sought-after Manitook Lake community, where youll enjoy year-round access to swimming, boating, fishing, and more-with lake and beach rights, as well as a private boat launch. Nestled on over 2 private acres, this beautifully updated home features a fireplaced living room with hardwood floors, a spacious kitchen with soft-close drawers, and a sun-filled family room with bamboo flooring, a wall of windows, space for a wood stove, and French doors leading to a brand-new Trex deck overlooking the serene backyard. The oversized one-car garage offers an incredible bonus space with a second level, perfect for a workshop or studio, complete with running water, 100-amp service, and upper-level storage. Additional highlights include new windows, new siding, a mini-split for efficient heating and cooling, a brand-new oil tank, new appliances (2018), and a storage shed. Enjoy the tranquility of nature with all the comforts of modern living-plus, just $350/year covers private road and beach maintenance. Dont miss the chance to make this lakeside retreat your own! Highest and best due by Monday 6/2 at 12:00pm.
GPS
MLS #: 24094426
Style: Ranch
Color:
Total Rooms:
Bedrooms: 2
Bathrooms: 2
Acres: 2.06
Year Built: 1945 (Public Records)
New Construction: No/Resale
Home Warranty Offered:
Property Tax: $6,032
Zoning: R30
Mil Rate:
Assessed Value: $182,070
Potential Short Sale:
Square Footage: Estimated HEATED Sq.Ft. above grade is 1260; below grade sq feet total is ; total sq ft is 1260
| Appliances Incl.: | Oven/Range,Microwave,Refrigerator,Dishwasher,Disposal,Washer,Dryer |
| Laundry Location & Info: | Lower Level |
| Fireplaces: | 1 |
| Interior Features: | Cable - Available |
| Basement Desc.: | Full |
| Exterior Siding: | Vinyl Siding |
| Foundation: | Concrete |
| Roof: | Asphalt Shingle |
| Parking Spaces: | 1 |
| Garage/Parking Type: | Detached Garage |
| Swimming Pool: | 0 |
| Waterfront Feat.: | Beach Rights,Access |
| Lot Description: | Lightly Wooded |
| Occupied: | Owner |
HOA Fee Amount 350
HOA Fee Frequency: Annually
Association Amenities: .
Association Fee Includes:
Hot Water System
Heat Type:
Fueled By: Hot Air.
Cooling: Split System
Fuel Tank Location: Above Ground
Water Service: Private Well
Sewage System: Septic
Elementary: Per Board of Ed
Intermediate:
Middle: Granby
High School: Granby Memorial
Current List Price: $345,000
Original List Price: $345,000
DOM: 3
Listing Date: 5/28/2025
Last Updated: 6/2/2025 6:00:47 PM
Expected Active Date: 5/30/2025
List Agent Name: Julie Corrado
List Office Name: Coldwell Banker Realty
