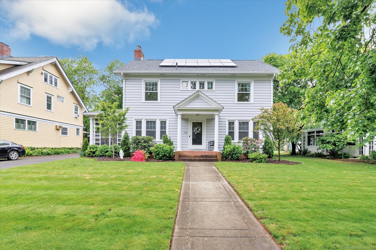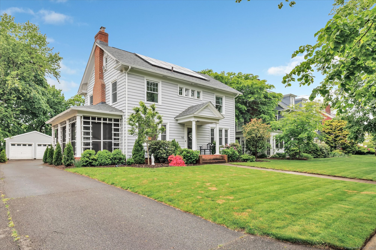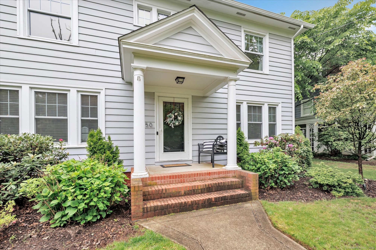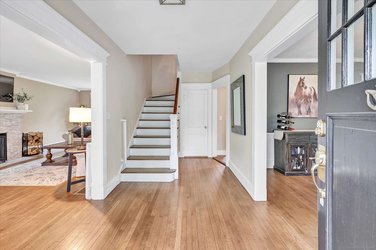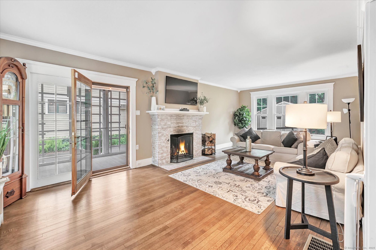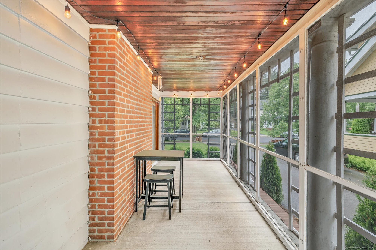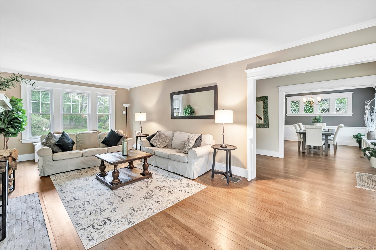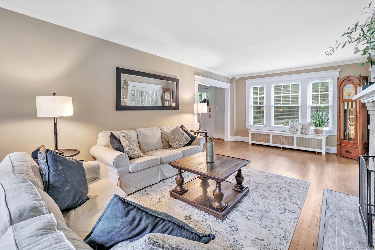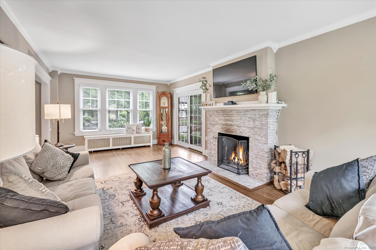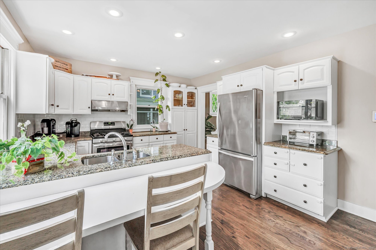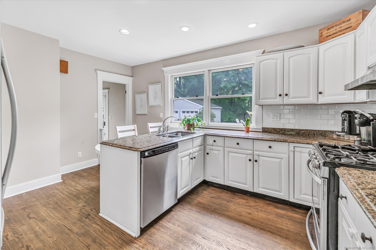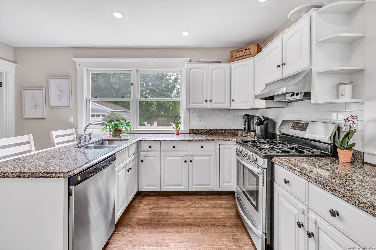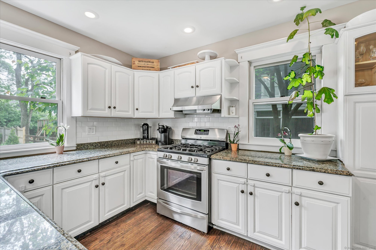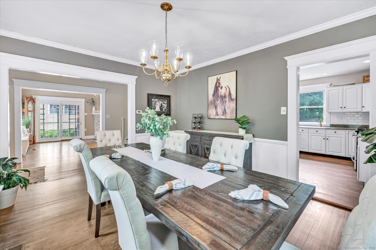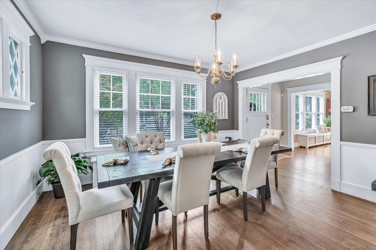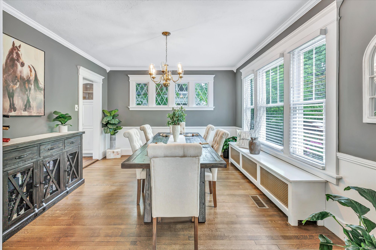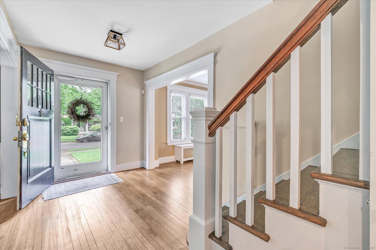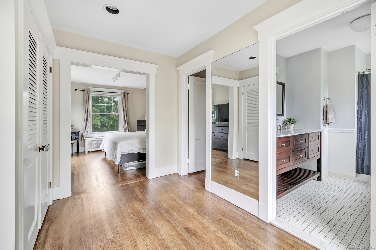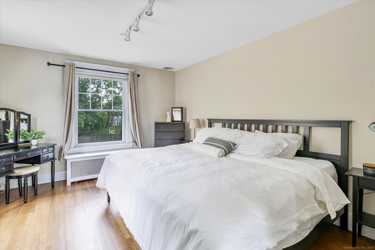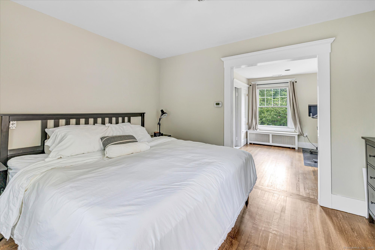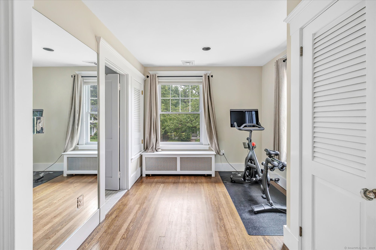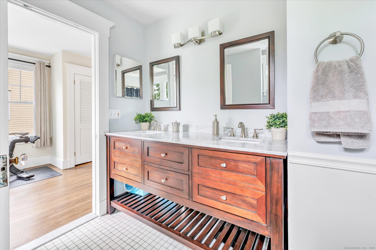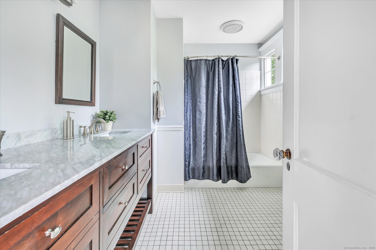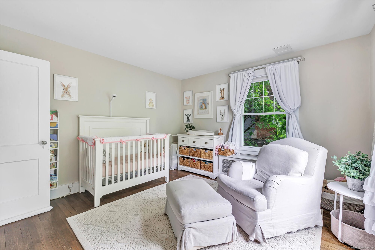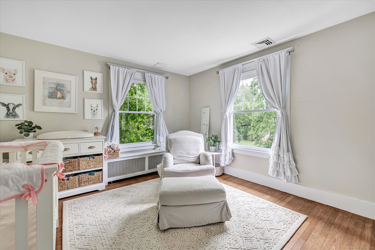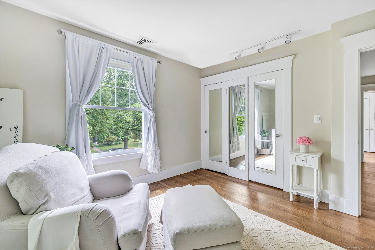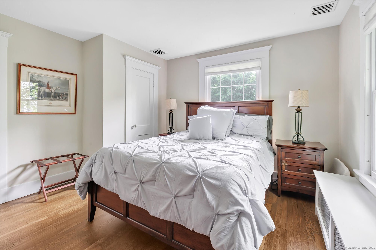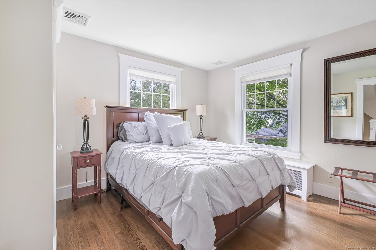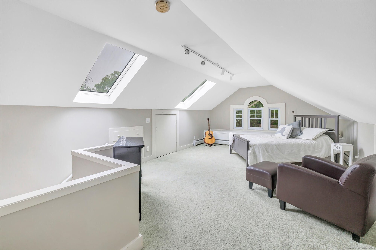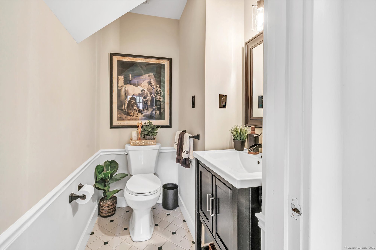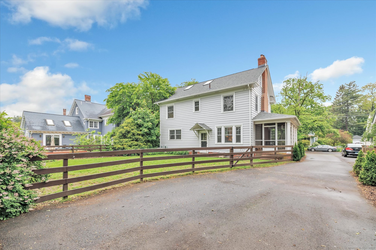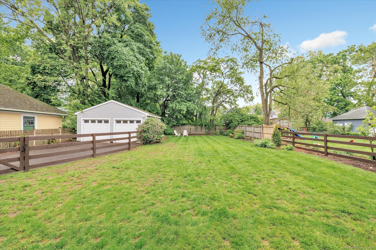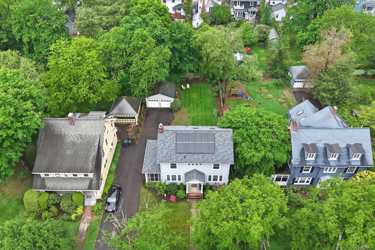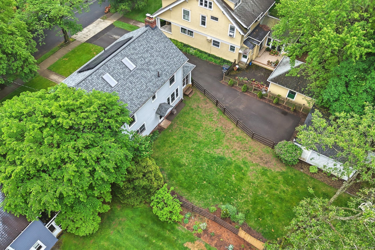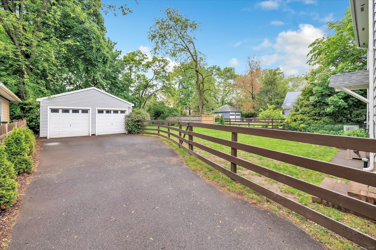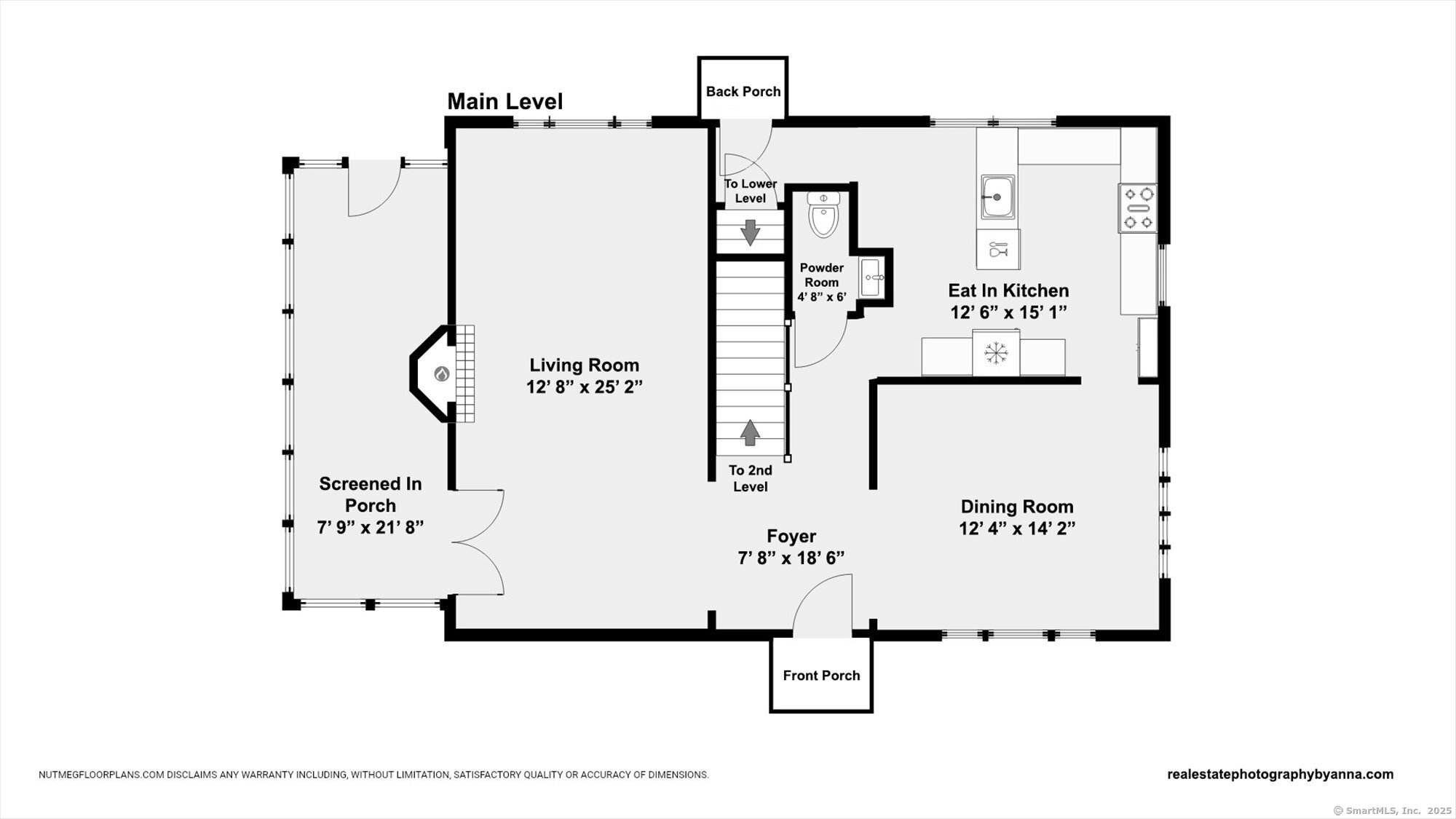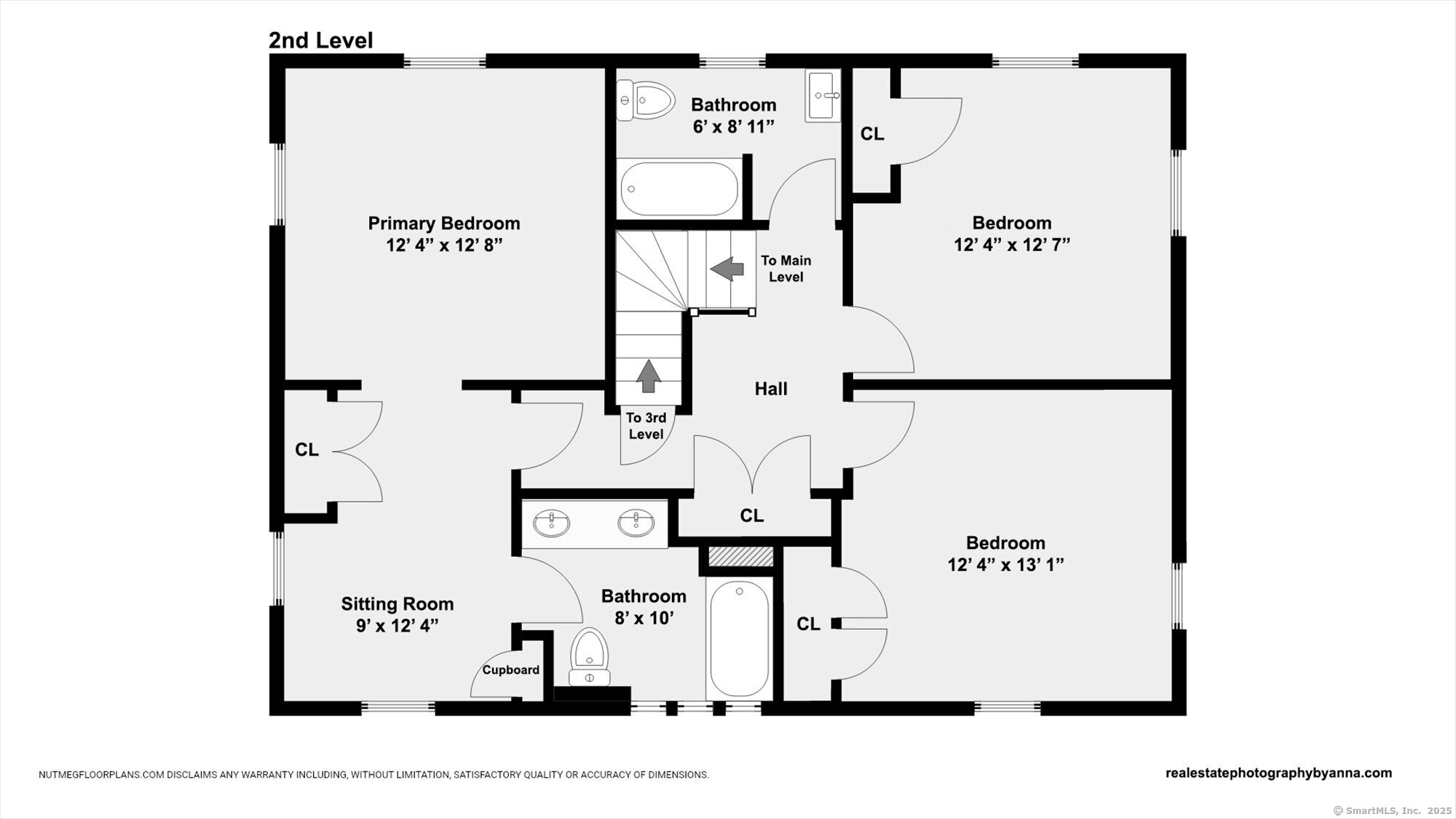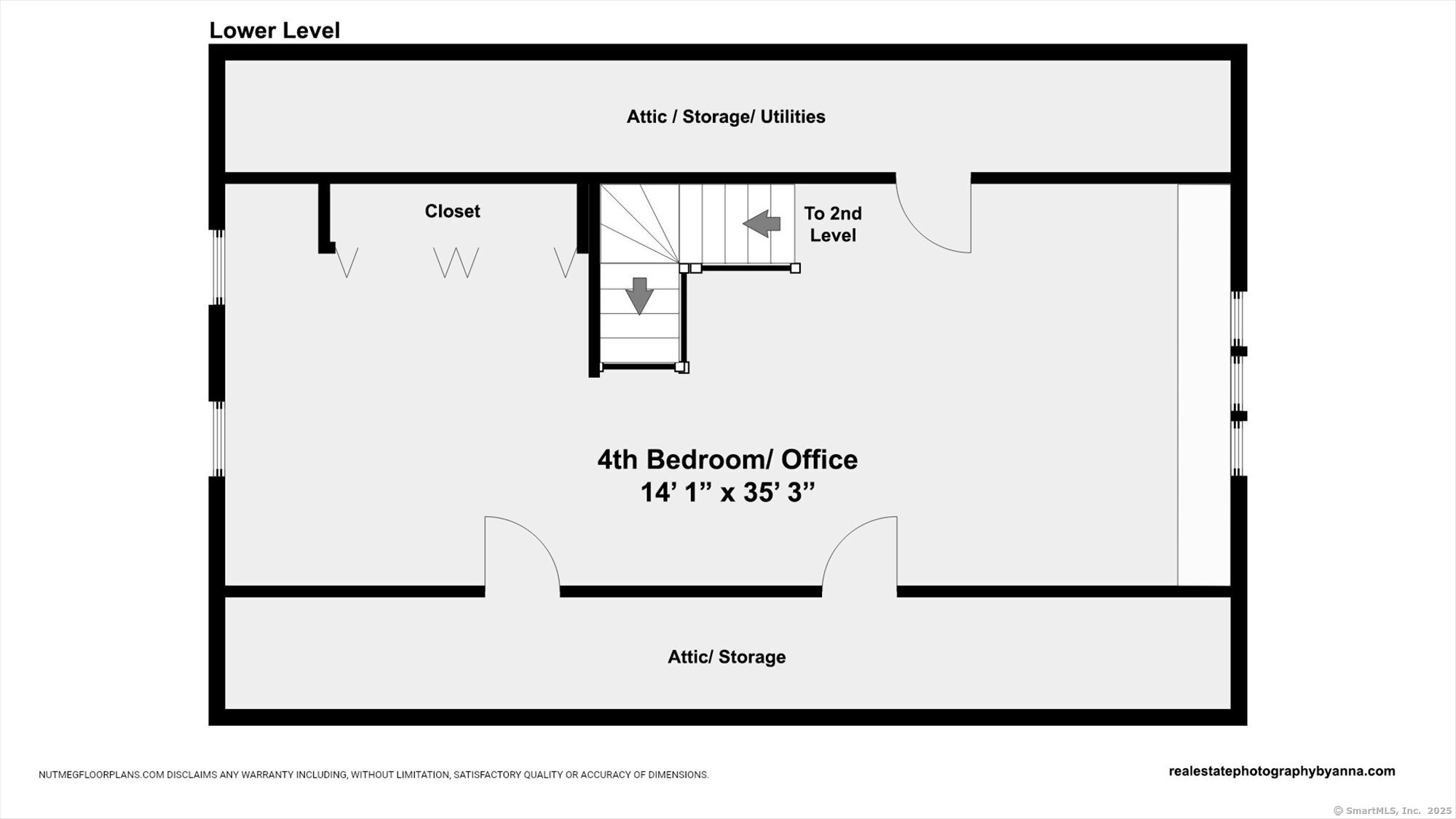More about this Property
If you are interested in more information or having a tour of this property with an experienced agent, please fill out this quick form and we will get back to you!
50 Marvel Road, New Haven CT 06515
Current Price: $699,000
 4 beds
4 beds  3 baths
3 baths  3185 sq. ft
3185 sq. ft
Last Update: 6/6/2025
Property Type: Single Family For Sale
Welcome to 50 Marvel Road, a classic center hall colonial nestled in the heart of Westville, one of New Havens most cherished neighborhoods. This home has it all - just steps away from Edgewood Park where you can go for your morning run; the Yale Bowl, where you can watch Yale battle Harvard during their famous football games; as well as many cafes and shops, this homes location truly cant be beat. Inside, 9+feet ceilings and beautifully flowing living spaces filled with natural light create a home youll love for relaxation and entertaining alike. The oversized foyer features a grand central staircase and opens into a sun-filled living room with a large and inviting fireplace. French doors lead to a screened-in patio, ideal for outdoor entertaining during breezy summer nights. The formal dining room with large windows sits on the opposite side of the foyer. Enjoy a home cooked meal in the spacious eat-in kitchen or dine al fresco in the beautiful, fully fenced in backyard. The second floor features a primary bedroom suite with dressing area, ample closets and luxurious bathroom. Two other spacious bedrooms, sharing a full bath, complete the second floor. The third floor boasts the fourth bedroom, and can also be used as a play area or office space. Truly a home that should not be missed!
Edgewood Ave or West Elm Street to Marvel Road
MLS #: 24094424
Style: Colonial
Color: Grey
Total Rooms:
Bedrooms: 4
Bathrooms: 3
Acres: 0.22
Year Built: 1900 (Public Records)
New Construction: No/Resale
Home Warranty Offered:
Property Tax: $11,012
Zoning: RS2
Mil Rate:
Assessed Value: $286,020
Potential Short Sale:
Square Footage: Estimated HEATED Sq.Ft. above grade is 2275; below grade sq feet total is 910; total sq ft is 3185
| Appliances Incl.: | Gas Range,Refrigerator,Dishwasher,Washer,Dryer |
| Laundry Location & Info: | Basement |
| Fireplaces: | 1 |
| Interior Features: | Security System |
| Basement Desc.: | Full,Unfinished |
| Exterior Siding: | Clapboard |
| Exterior Features: | Porch-Screened,Sidewalk,Porch |
| Foundation: | Concrete |
| Roof: | Asphalt Shingle |
| Parking Spaces: | 2 |
| Garage/Parking Type: | Detached Garage |
| Swimming Pool: | 0 |
| Waterfront Feat.: | Not Applicable |
| Lot Description: | Fence - Partial,Treed,Level Lot |
| Occupied: | Owner |
Hot Water System
Heat Type:
Fueled By: Baseboard,Radiator,Solar.
Cooling: Central Air,Window Unit
Fuel Tank Location: In Basement
Water Service: Public Water Connected
Sewage System: Public Sewer Connected
Elementary: Per Board of Ed
Intermediate:
Middle:
High School: Per Board of Ed
Current List Price: $699,000
Original List Price: $699,000
DOM: 4
Listing Date: 5/8/2025
Last Updated: 5/22/2025 9:35:26 PM
Expected Active Date: 5/17/2025
List Agent Name: Jennifer Mocciolo
List Office Name: William Raveis Real Estate
