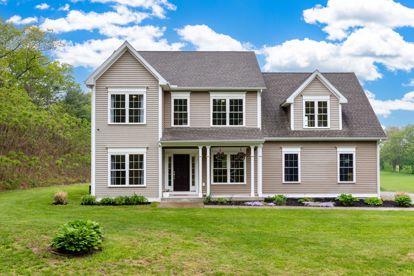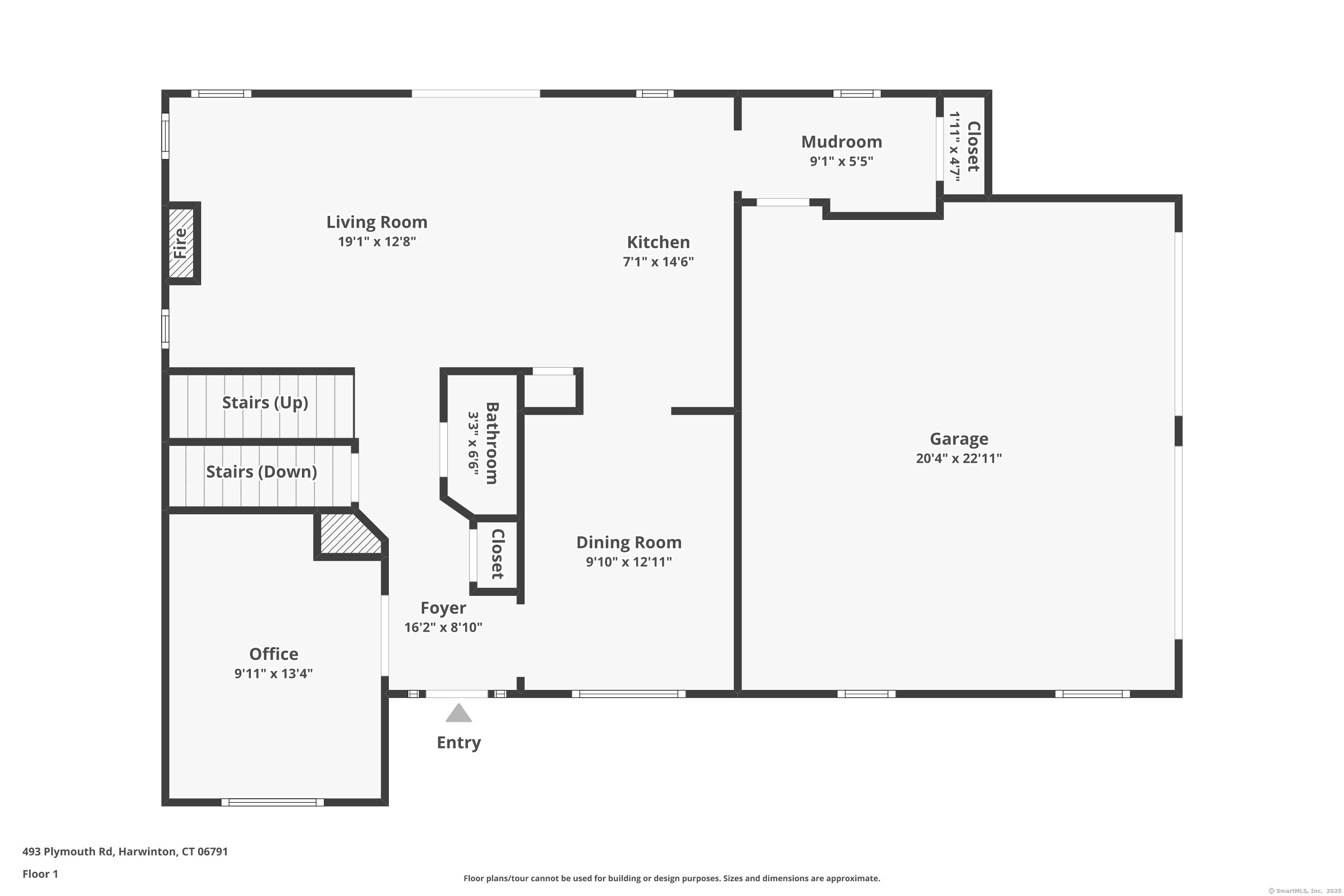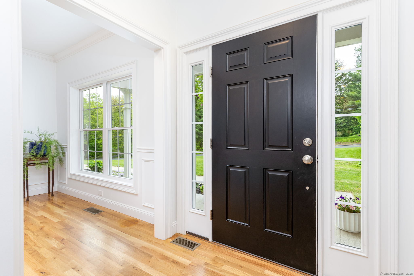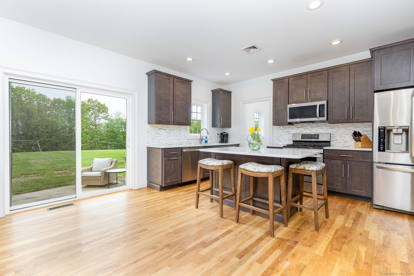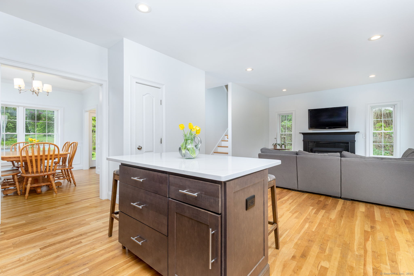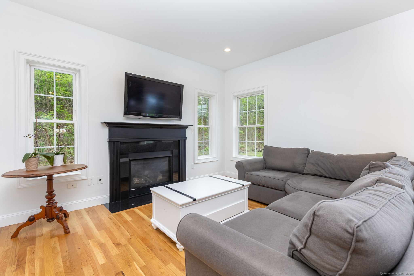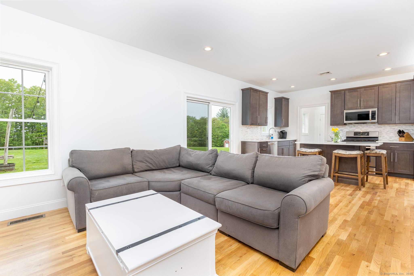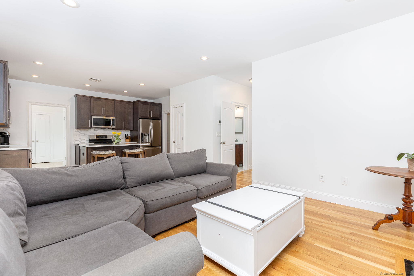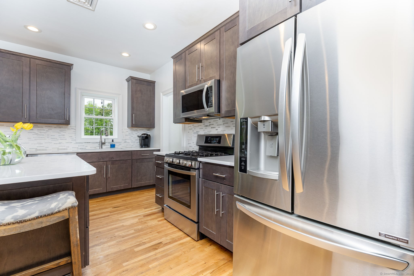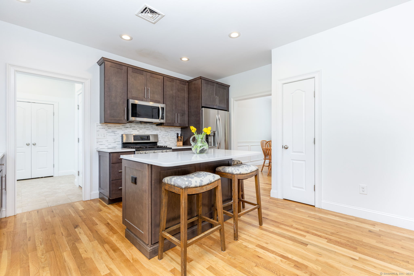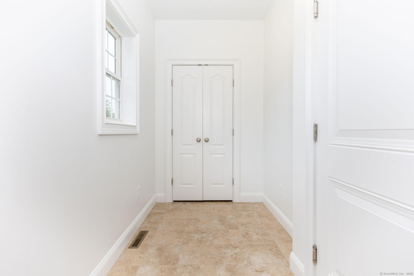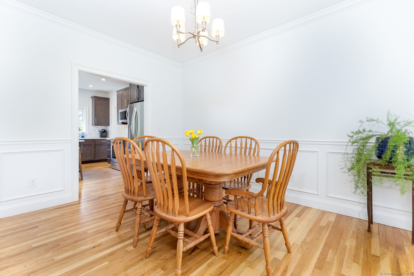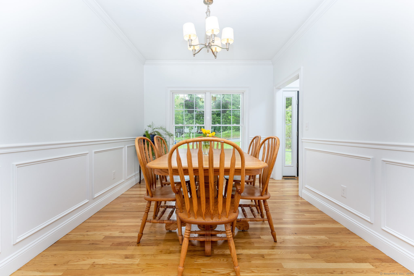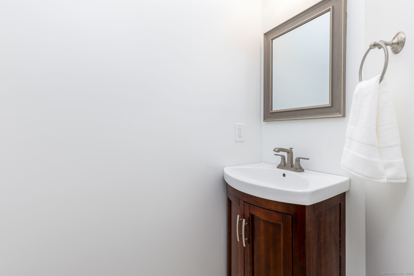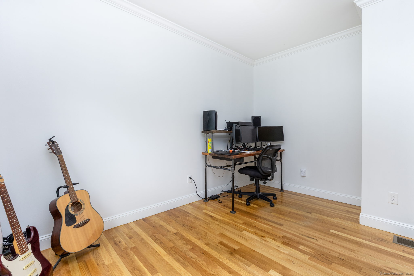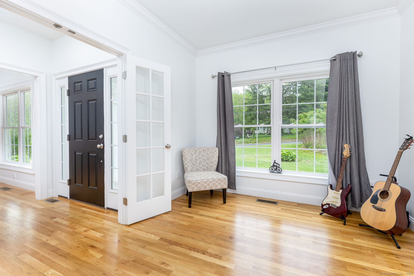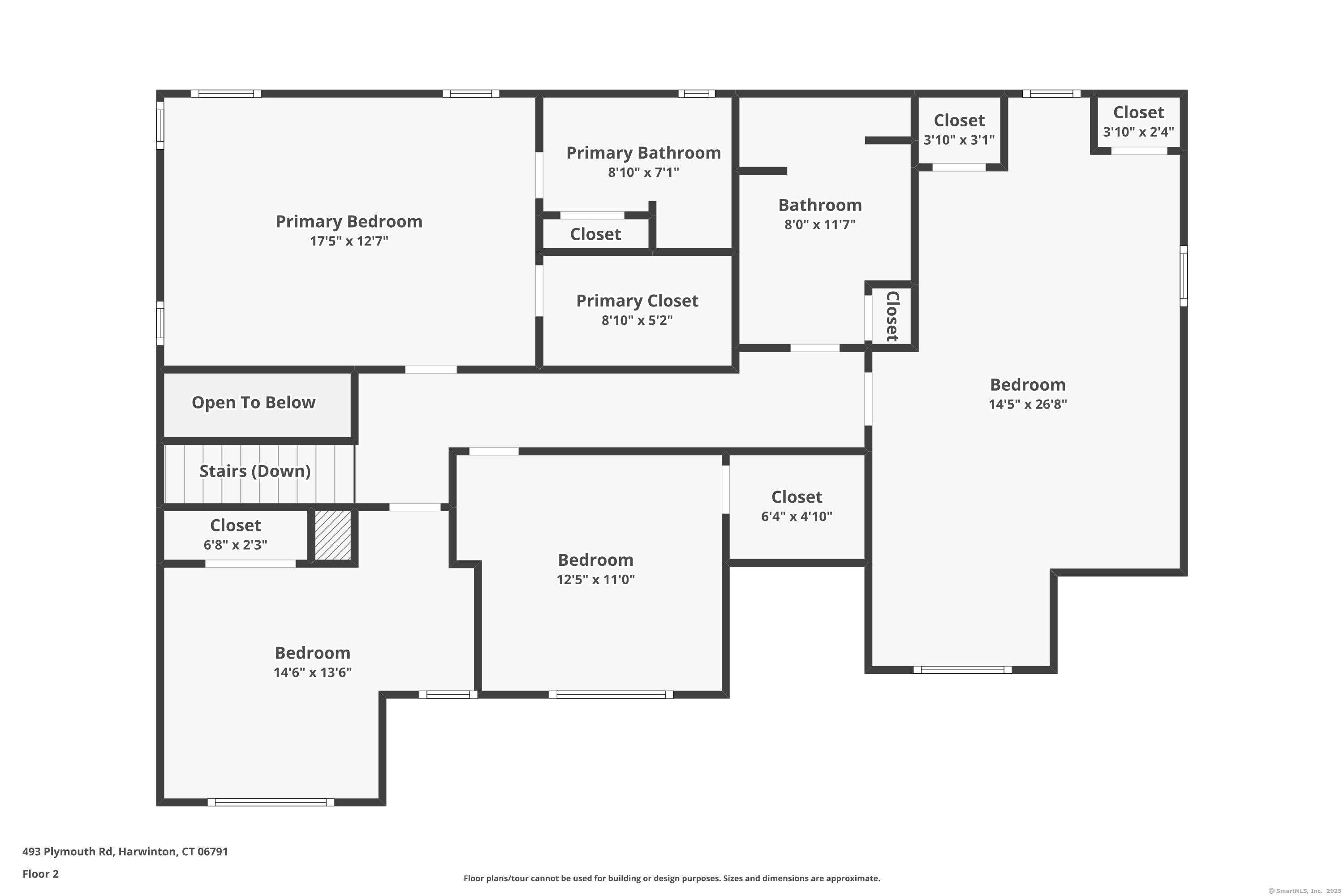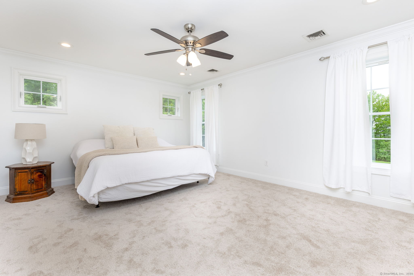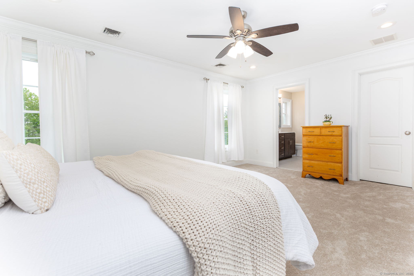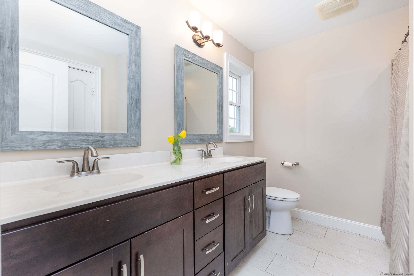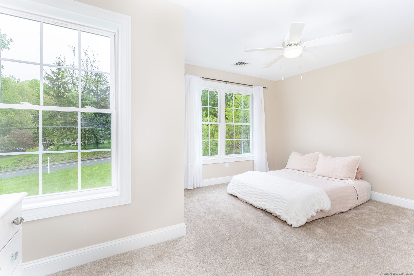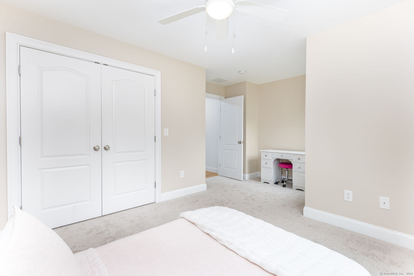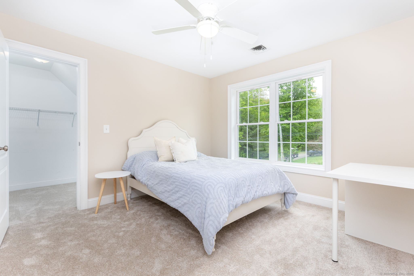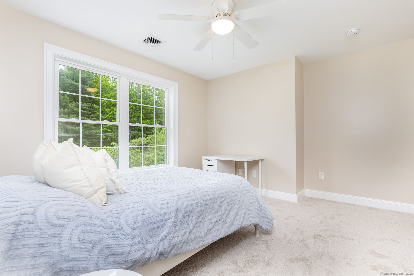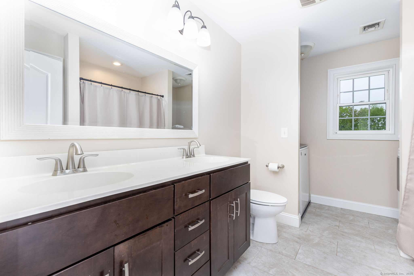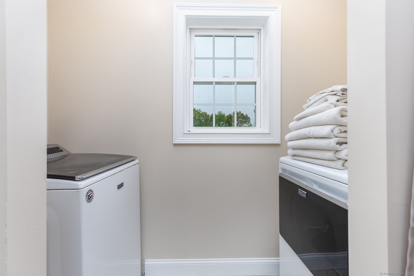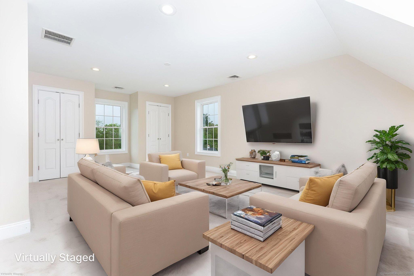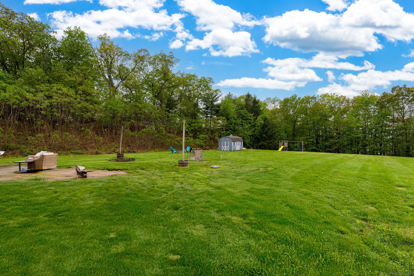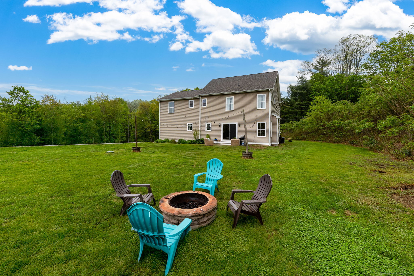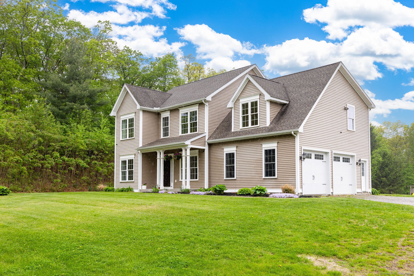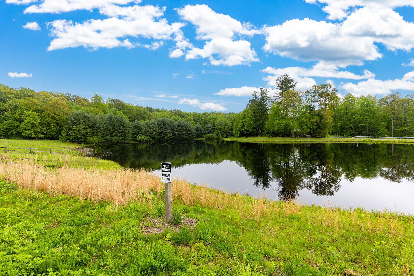More about this Property
If you are interested in more information or having a tour of this property with an experienced agent, please fill out this quick form and we will get back to you!
493 Plymouth Road, Harwinton CT 06791
Current Price: $629,900
 4 beds
4 beds  3 baths
3 baths  2729 sq. ft
2729 sq. ft
Last Update: 6/24/2025
Property Type: Single Family For Sale
Beautiful spacious Equestrian Estates Cape Cod coming soon! Gorgeous property built for easy living and entertaining in one of Harwintons most popular nhoods. Fish & ice skate right down the road at the nhoods private stocked spring-fed pond! Gleaming recently refinished hardwood floors throughout most of 1st floor, 9-ft ceilings, awesome chefs kitchen w/upgraded quartz counters, gas range, stainless steel apps, large island, completely open to gas fireplaced living room and formal dining room. Tons of natural light, fresh paint throughout and beautiful moldings/wainscotting. Nicely sized mudroom from garage entry to kitchen, sliders to patio and huge flat backyard perfect for barefeet and BBQs! French doors lead to 1st floor office for your private work at home needs. Upstairs are 3 spacious bedrooms all with new flooring and 4th bedroom/bonus/flex room. Central air cooled, propane forced hot air (owned propane tank), generator transfer switch, garage access to basement makes storage a breeze and lower level has great potential for finishing w/high ceilings. Excellent location w/plenty of hiking, mountain biking, horse riding, farmstands, great restaurants nearby. Approx 15 minutes to all your shopping amenities and Route 8 access. Ski Sundown, West Hill Lake, Harwinton Fairgrounds, Lake Compounce, so much more under 30 minutes away. A fabulous home and nhood to start your next chapter! Book your showing now!
Corner of Plymouth Road and Breakwater
MLS #: 24094419
Style: Cape Cod
Color:
Total Rooms:
Bedrooms: 4
Bathrooms: 3
Acres: 2.66
Year Built: 2016 (Public Records)
New Construction: No/Resale
Home Warranty Offered:
Property Tax: $8,185
Zoning: 1-1 Res Land
Mil Rate:
Assessed Value: $357,440
Potential Short Sale:
Square Footage: Estimated HEATED Sq.Ft. above grade is 2729; below grade sq feet total is ; total sq ft is 2729
| Appliances Incl.: | Oven/Range,Refrigerator,Dishwasher |
| Laundry Location & Info: | Upper Level |
| Fireplaces: | 1 |
| Energy Features: | Thermopane Windows |
| Interior Features: | Auto Garage Door Opener,Cable - Available,Open Floor Plan |
| Energy Features: | Thermopane Windows |
| Basement Desc.: | Full,Garage Access,Interior Access |
| Exterior Siding: | Vinyl Siding |
| Exterior Features: | Underground Utilities,Shed,Gutters,Patio |
| Foundation: | Concrete |
| Roof: | Asphalt Shingle |
| Parking Spaces: | 2 |
| Garage/Parking Type: | Under House Garage |
| Swimming Pool: | 0 |
| Waterfront Feat.: | Not Applicable |
| Lot Description: | Level Lot,Cleared |
| Nearby Amenities: | Golf Course,Lake,Library,Medical Facilities,Shopping/Mall,Stables/Riding |
| Occupied: | Owner |
Hot Water System
Heat Type:
Fueled By: Hot Air.
Cooling: Central Air
Fuel Tank Location: In Ground
Water Service: Private Well
Sewage System: Septic
Elementary: Harwinton Consolidated
Intermediate:
Middle:
High School: Per Board of Ed
Current List Price: $629,900
Original List Price: $649,900
DOM: 39
Listing Date: 5/8/2025
Last Updated: 6/10/2025 11:51:55 PM
Expected Active Date: 5/16/2025
List Agent Name: Matt Christie
List Office Name: Berkshire Hathaway NE Prop.
