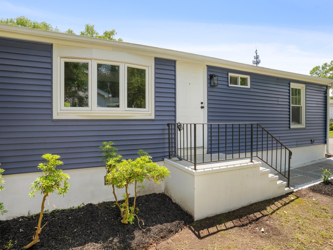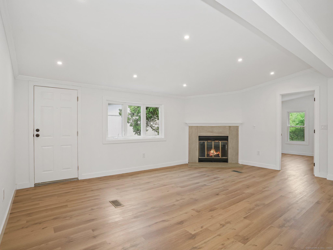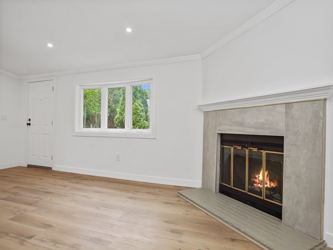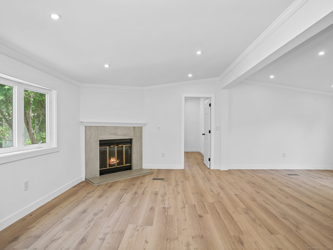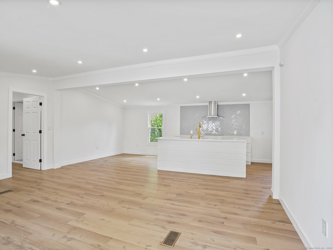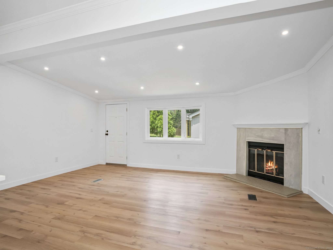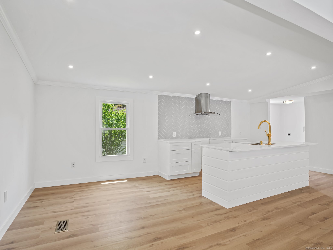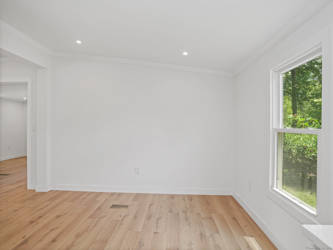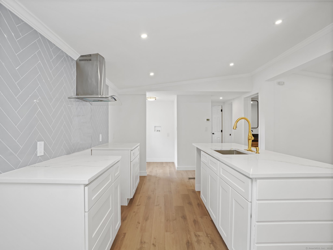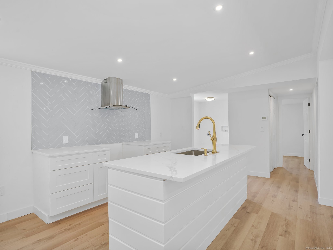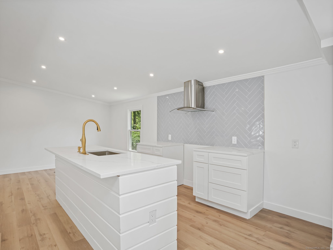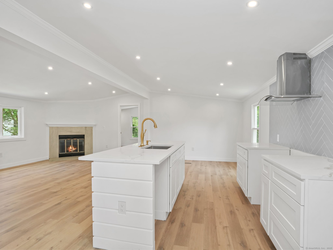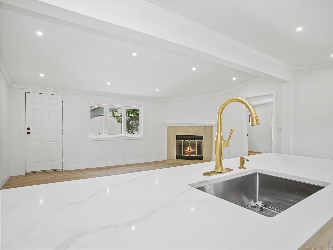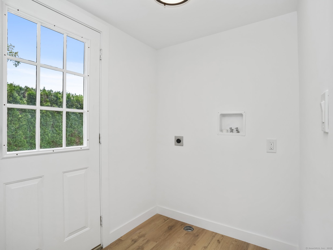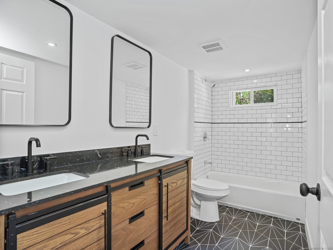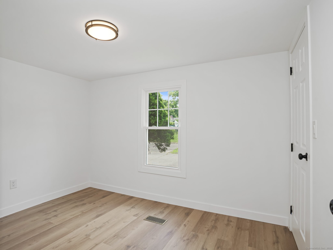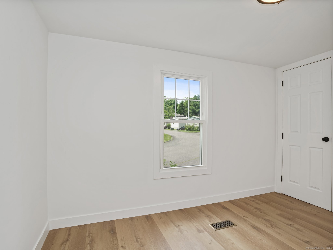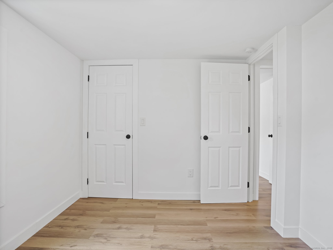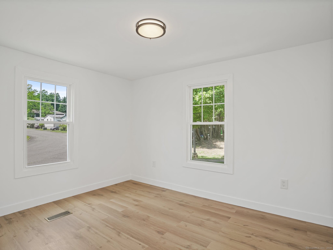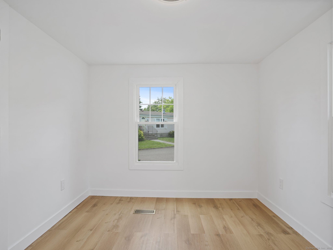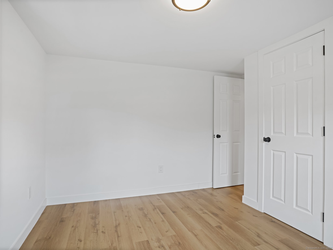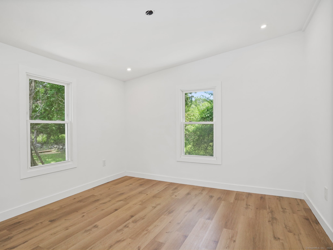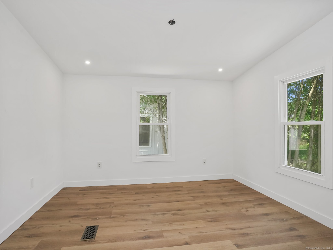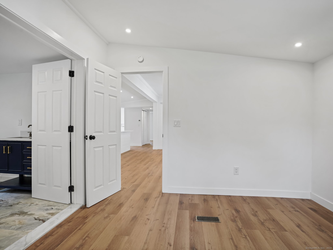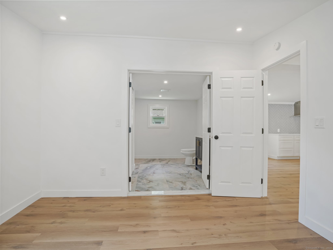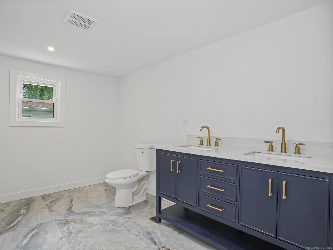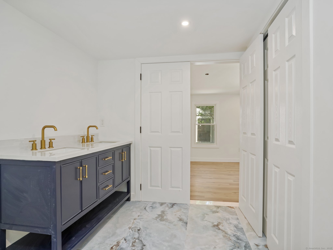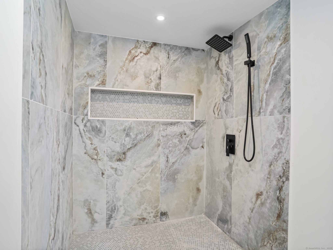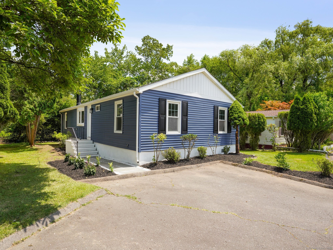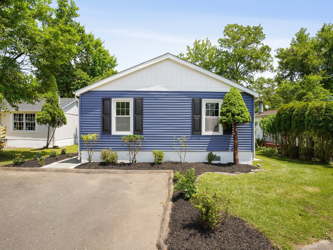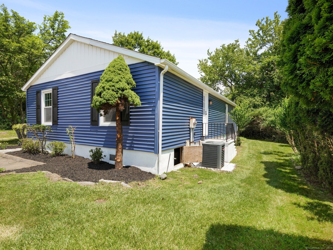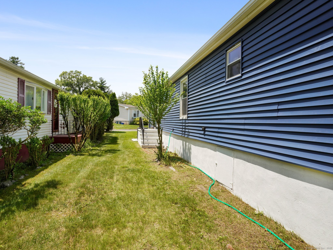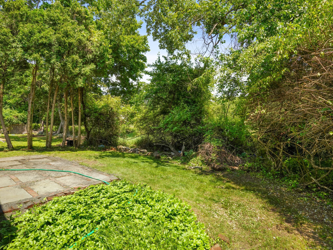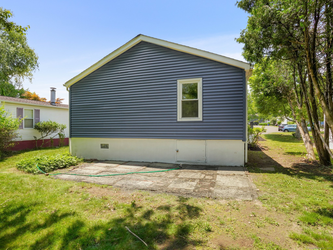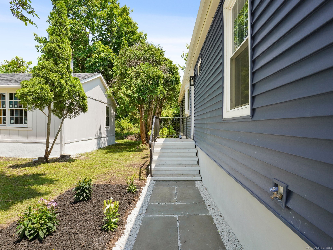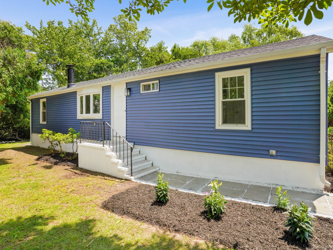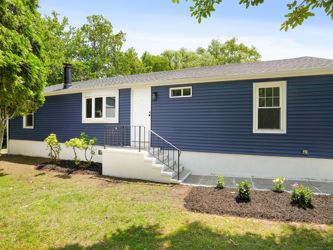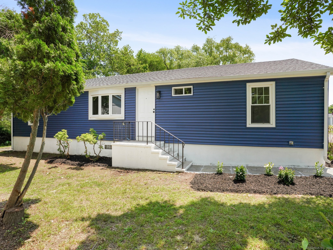More about this Property
If you are interested in more information or having a tour of this property with an experienced agent, please fill out this quick form and we will get back to you!
28 Crescent Park Road, Westport CT 06880
Current Price: $799,000
 3 beds
3 beds  2 baths
2 baths  1152 sq. ft
1152 sq. ft
Last Update: 6/25/2025
Property Type: Single Family For Sale
Welcome to this freshly remodeled 3-bedroom ranch-style home in coveted Westport. Featuring an inviting open floor plan, this thoughtfully renovated residence creates a perfect flow for modern living and entertaining. The home showcases a private master suite with contemporary finishes, and a large primary bathroom, while the open-concept main living areas are bathed in natural light. Following a complete renovation, this turnkey property offers quality craftsmanship throughout. The modern kitchen includes an appliance allowance, allowing you to select your preferred appliances. Ideally located, enjoy easy access to Metro-North train station for NYC commuting, major highways, and Westports vibrant downtown shopping. This single-level living opportunity, combined with its prime location and modern updates, presents the perfect blend of comfort and convenience in one of Connecticuts most desirable communities.
Post Road East to Crescent to Crescent Park
MLS #: 24094409
Style: Ranch
Color:
Total Rooms:
Bedrooms: 3
Bathrooms: 2
Acres: 0.09
Year Built: 1986 (Public Records)
New Construction: No/Resale
Home Warranty Offered:
Property Tax: $4,113
Zoning: MHP
Mil Rate:
Assessed Value: $220,900
Potential Short Sale:
Square Footage: Estimated HEATED Sq.Ft. above grade is 1152; below grade sq feet total is ; total sq ft is 1152
| Appliances Incl.: | Allowance |
| Laundry Location & Info: | Main Level in mud room |
| Fireplaces: | 1 |
| Basement Desc.: | Crawl Space,Hatchway Access |
| Exterior Siding: | Vinyl Siding |
| Foundation: | Concrete |
| Roof: | Asphalt Shingle |
| Garage/Parking Type: | None |
| Swimming Pool: | 0 |
| Waterfront Feat.: | Not Applicable |
| Lot Description: | N/A |
| Nearby Amenities: | Health Club,Library,Medical Facilities,Playground/Tot Lot,Public Transportation,Shopping/Mall |
| Occupied: | Vacant |
HOA Fee Amount 120
HOA Fee Frequency: Monthly
Association Amenities: .
Association Fee Includes:
Hot Water System
Heat Type:
Fueled By: Hot Air.
Cooling: Central Air
Fuel Tank Location:
Water Service: Public Water Connected
Sewage System: Public Sewer Connected
Elementary: Saugatuck
Intermediate:
Middle: Bedford
High School: Staples
Current List Price: $799,000
Original List Price: $799,000
DOM: 31
Listing Date: 5/8/2025
Last Updated: 5/30/2025 1:50:10 AM
List Agent Name: Karim Douich
List Office Name: William Raveis Real Estate
