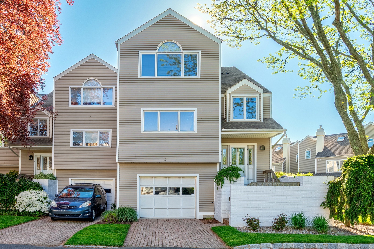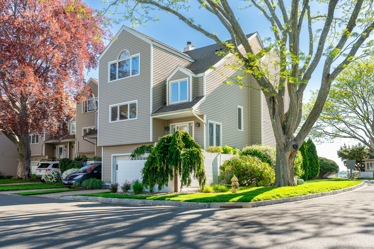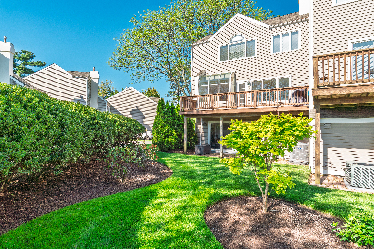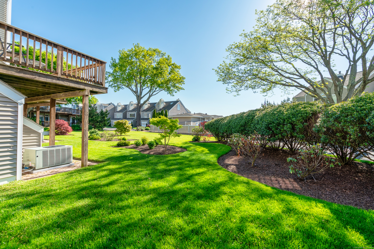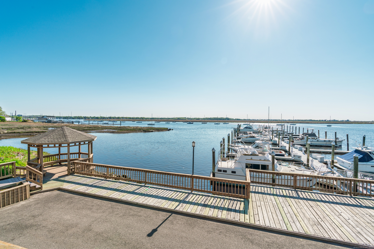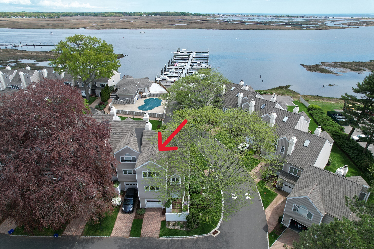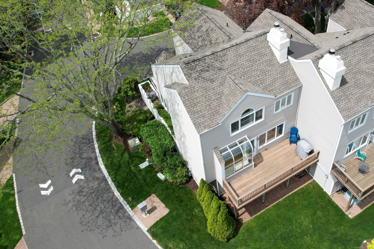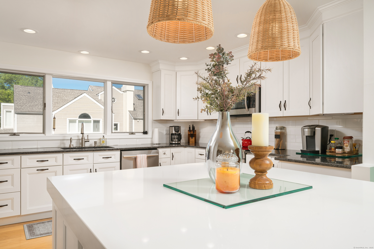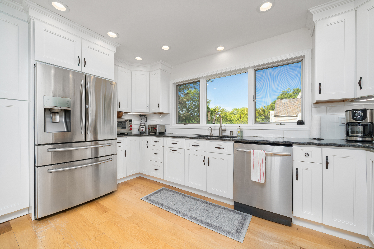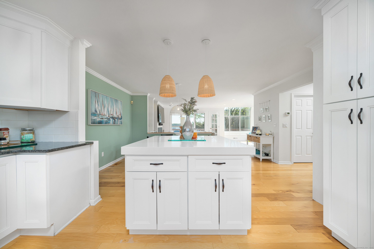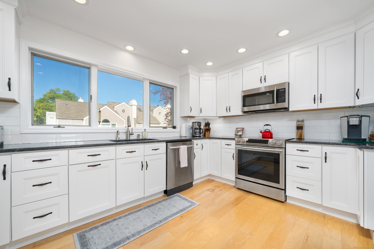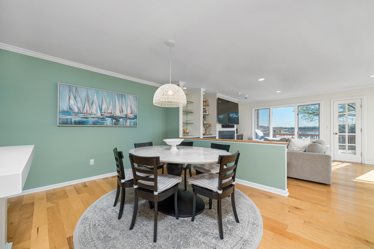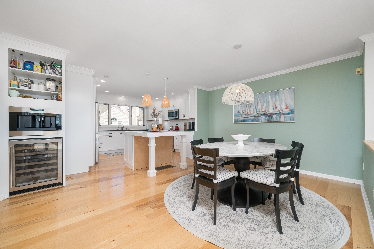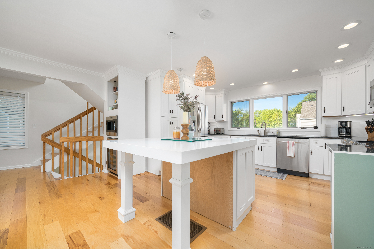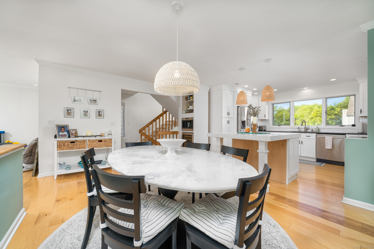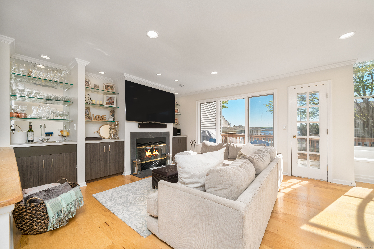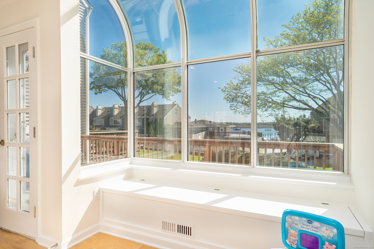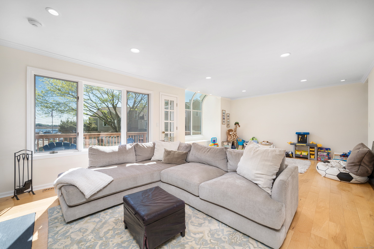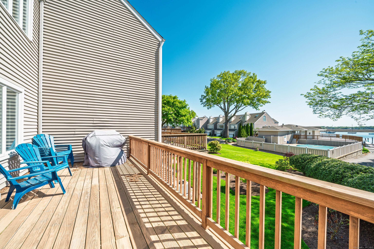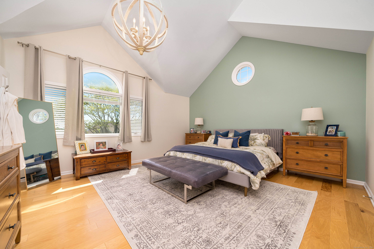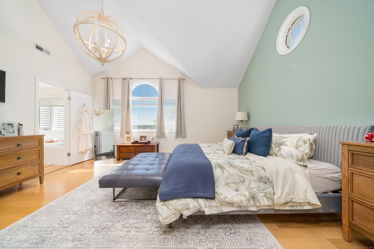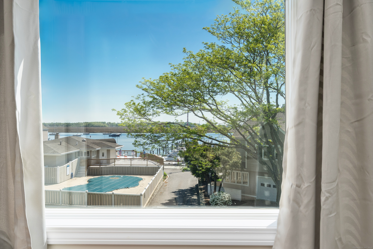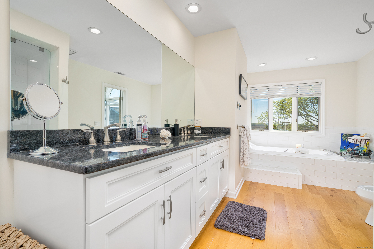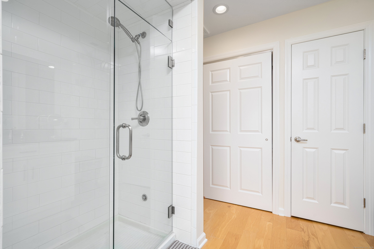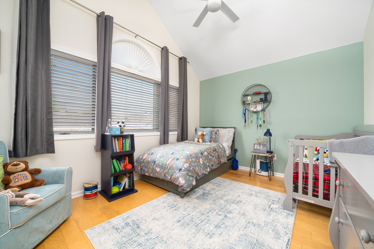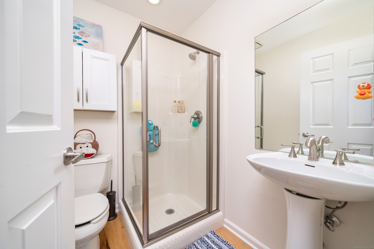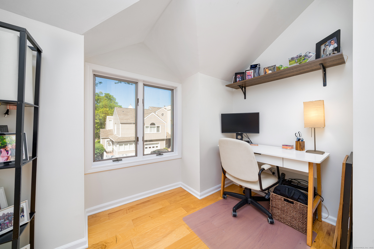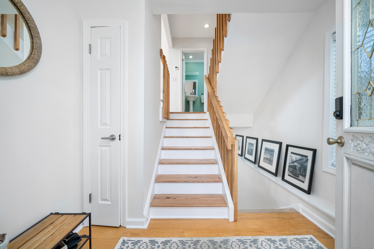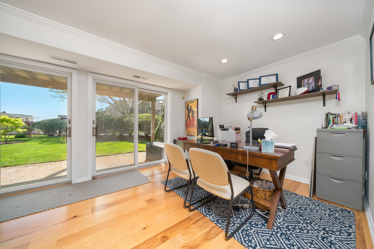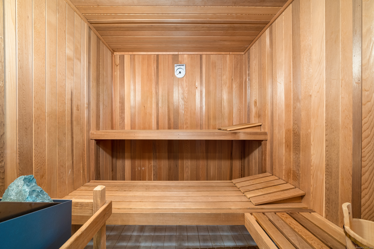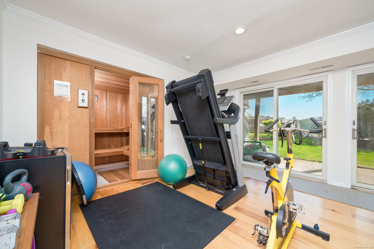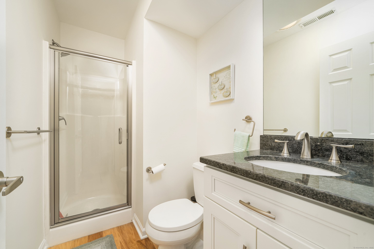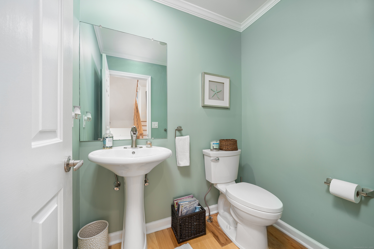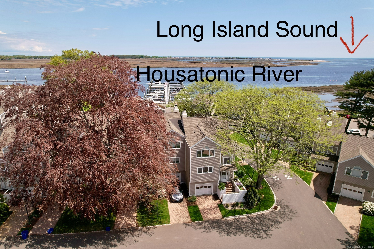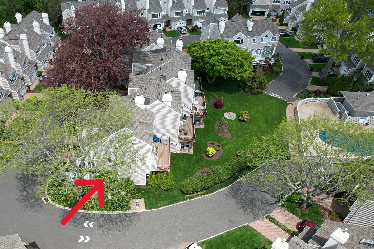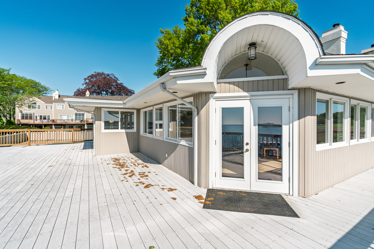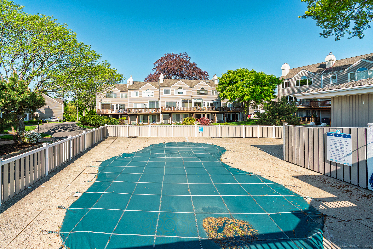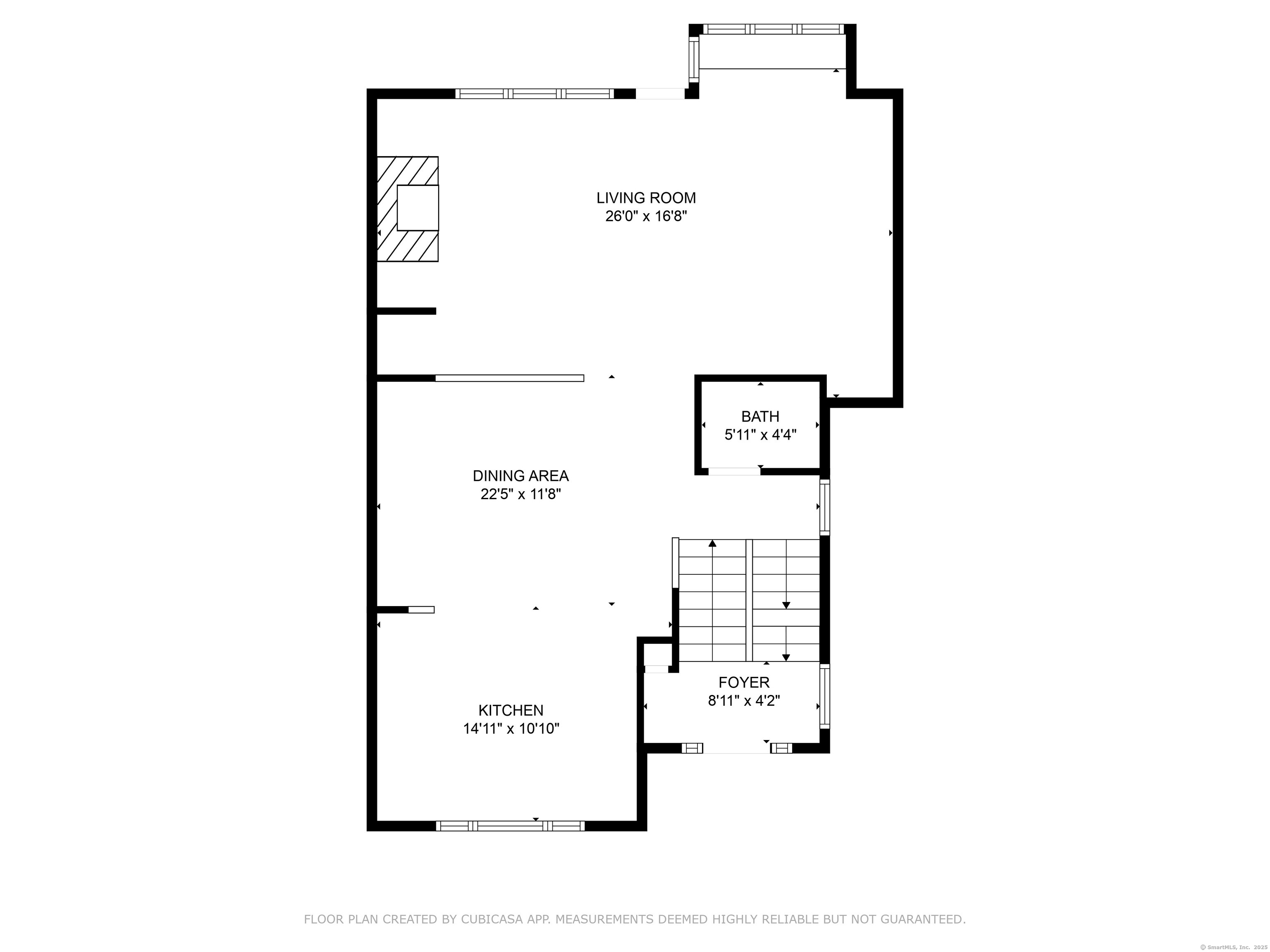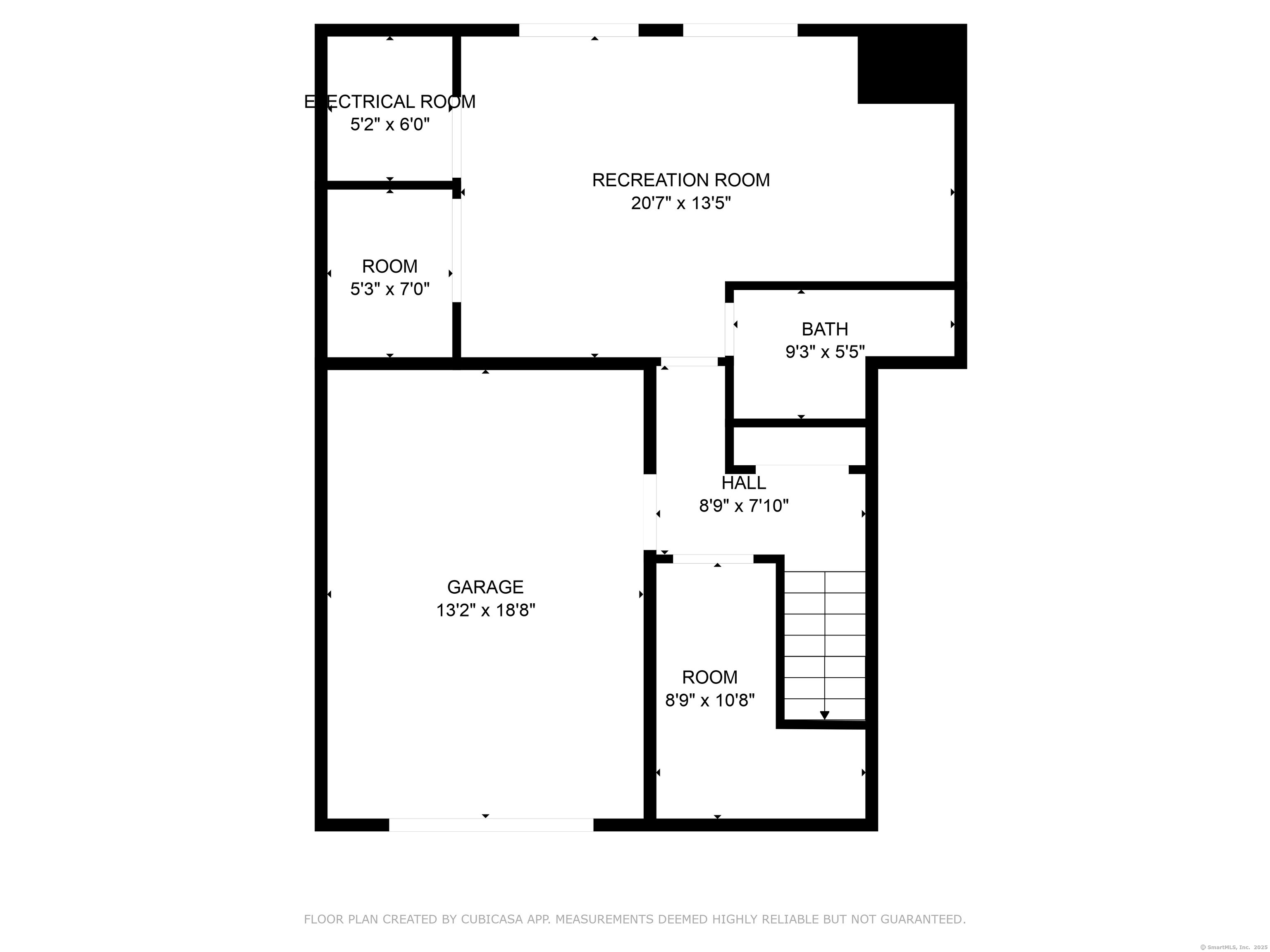More about this Property
If you are interested in more information or having a tour of this property with an experienced agent, please fill out this quick form and we will get back to you!
75 Harbour View Place, Stratford CT 06615
Current Price: $625,000
 2 beds
2 beds  4 baths
4 baths  2508 sq. ft
2508 sq. ft
Last Update: 6/2/2025
Property Type: Condo/Co-Op For Sale
*Offer Deadline 5/28/25 1pm* Exceptional luxury awaits in this immaculate three-level end-unit showcasing breathtaking water and marina views from nearly every room. Privately nestled within an exclusive enclave, this residence features an elegant main level adorned with new lighting, hardwood floors, and a dramatic wall of windows framing serene vistas. The chefs kitchen impresses with granite counters, a striking new quartz island, and a custom Wolf coffee bar. The sophisticated primary suite offers cathedral ceilings, a gorgeous new chandelier, and tranquil water views from both the bedroom and spa-inspired ensuite bath-complete with: jetted tub, double vanity, bidet, steam shower & multiple closets. A second vaulted bedroom, full bath, and laundry complete the picture perfect upper level. The walkout LL, ideal as a guest or in-law retreat, home office and/or gym boasts a 3rd full bath, private entrance, lush lawn, and sauna. Highlights include Cair, gas FP, wet bar, built-ins, attached garage, office nook, expansive deck, and covered patio. Residents enjoy resort-style amenities: a heated saltwater pool with ocean and river views, elegant clubhouse with kitchen and entertaining deck, new roofs and paving throughout. Ideally located in the Lordship district near beaches, golf and shopping. Convenient to highways, airports and Metro North-perfectly positioned between Boston and New York, this vacation at home residence has it all. See link for Harbour Woods website.
Ideal closing date is July 1st. For more information as well as boat slip purchase or rental https://harbourwoodsassociation.com/marina
GPS Friendly. Park in Driveway, along the brown fence or in visitor parking by the boat slips.
MLS #: 24094402
Style: Townhouse
Color: Beige
Total Rooms:
Bedrooms: 2
Bathrooms: 4
Acres: 0
Year Built: 1987 (Public Records)
New Construction: No/Resale
Home Warranty Offered:
Property Tax: $9,973
Zoning: F-15
Mil Rate:
Assessed Value: $248,080
Potential Short Sale:
Square Footage: Estimated HEATED Sq.Ft. above grade is 2508; below grade sq feet total is ; total sq ft is 2508
| Appliances Incl.: | Oven/Range,Microwave,Refrigerator,Dishwasher,Disposal |
| Laundry Location & Info: | Upper Level |
| Fireplaces: | 1 |
| Energy Features: | Programmable Thermostat,Thermopane Windows |
| Interior Features: | Auto Garage Door Opener,Open Floor Plan |
| Energy Features: | Programmable Thermostat,Thermopane Windows |
| Basement Desc.: | Full |
| Exterior Siding: | Vinyl Siding |
| Exterior Features: | Underground Utilities,Gazebo,Deck,Lighting,Patio |
| Parking Spaces: | 1 |
| Garage/Parking Type: | Attached Garage,Under House Garage |
| Swimming Pool: | 1 |
| Waterfront Feat.: | Harbor,River,Walk to Water,Dock or Mooring,Water Community,View |
| Lot Description: | Lightly Wooded,Level Lot,Water View |
| Nearby Amenities: | Golf Course,Library,Medical Facilities,Park,Private School(s),Shopping/Mall,Tennis Courts |
| In Flood Zone: | 1 |
| Occupied: | Owner |
HOA Fee Amount 661
HOA Fee Frequency: Monthly
Association Amenities: Club House,Guest Parking,Private Rec Facilities,Pool.
Association Fee Includes:
Hot Water System
Heat Type:
Fueled By: Hot Air.
Cooling: Central Air
Fuel Tank Location:
Water Service: Public Water Connected
Sewage System: Public Sewer Connected
Elementary: Per Board of Ed
Intermediate: Stratford Academy
Middle: Wooster
High School: Stratford
Current List Price: $625,000
Original List Price: $625,000
DOM: 14
Listing Date: 5/13/2025
Last Updated: 5/29/2025 6:55:50 PM
Expected Active Date: 5/15/2025
List Agent Name: Kristen Butts
List Office Name: Century 21 Clemens Group
