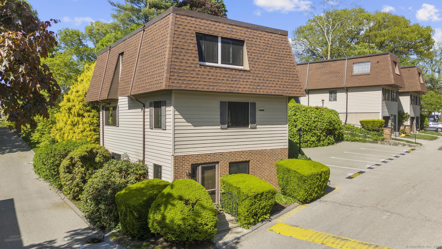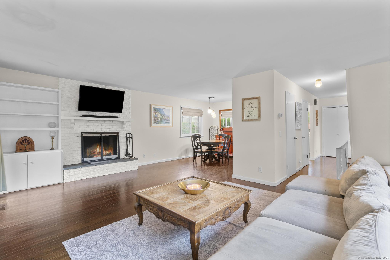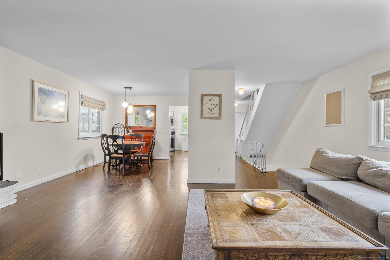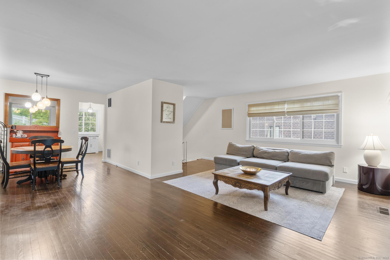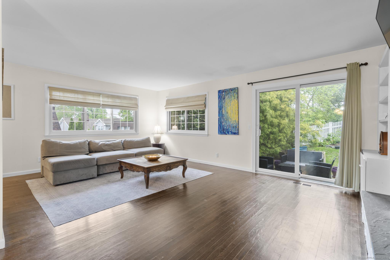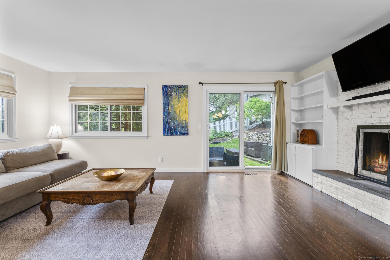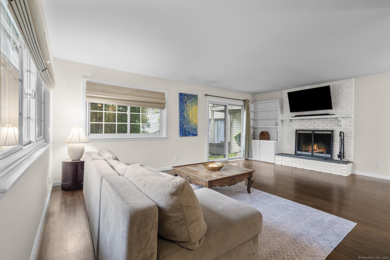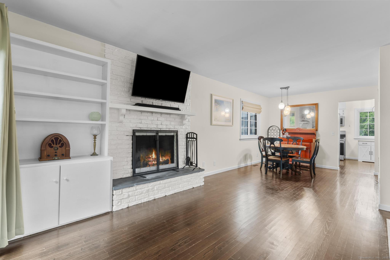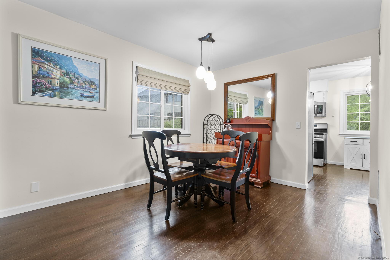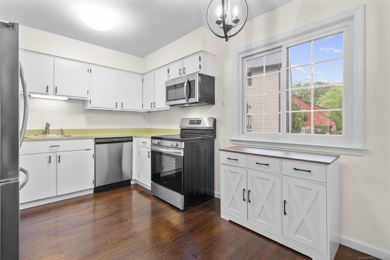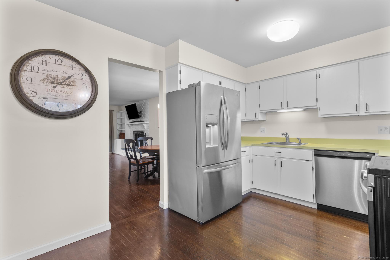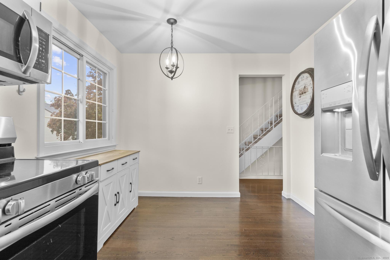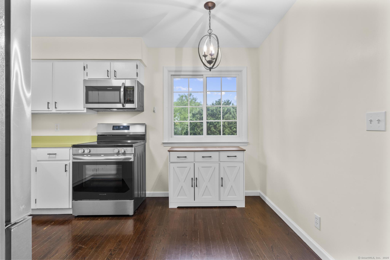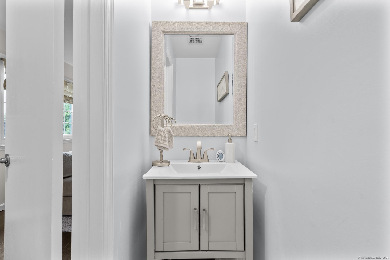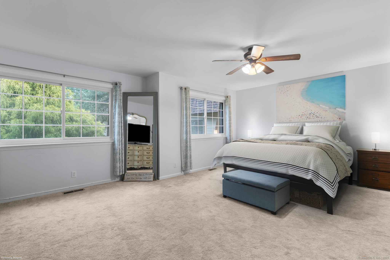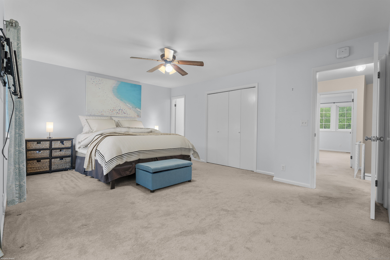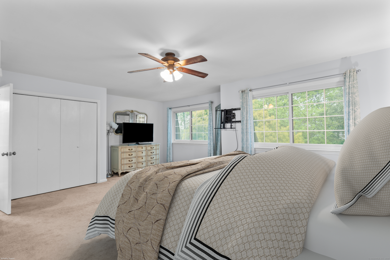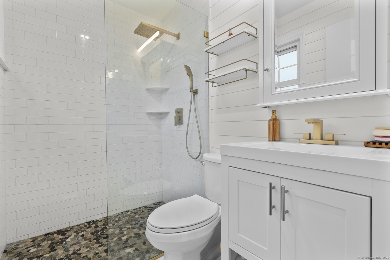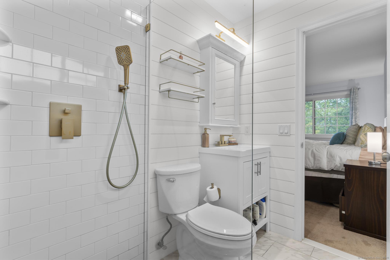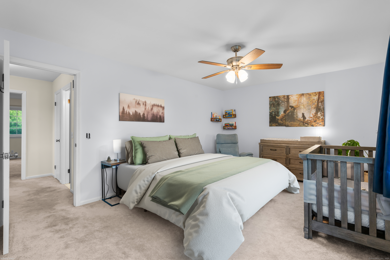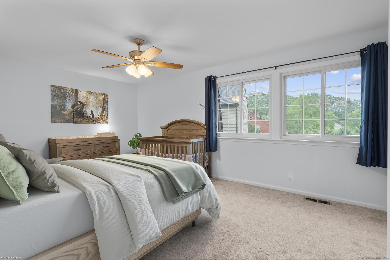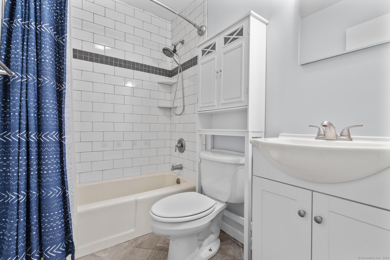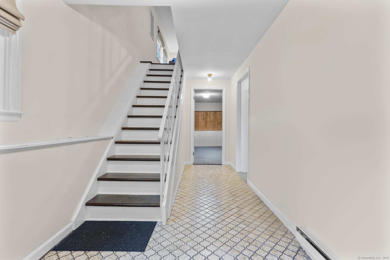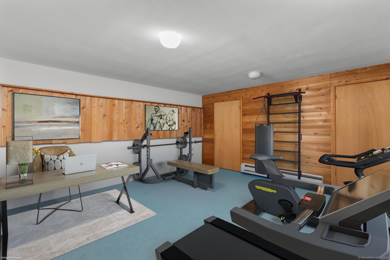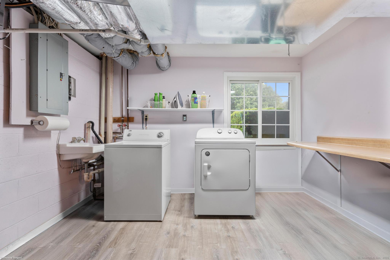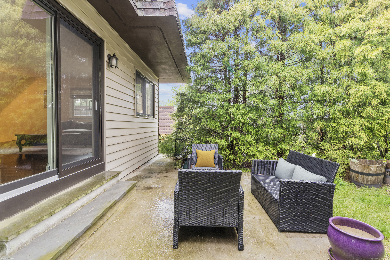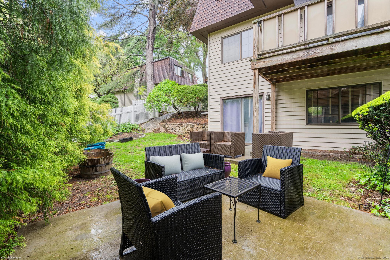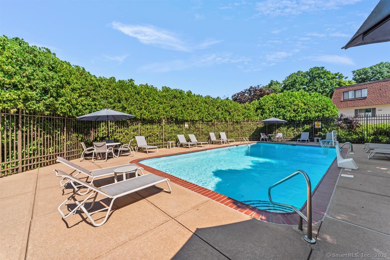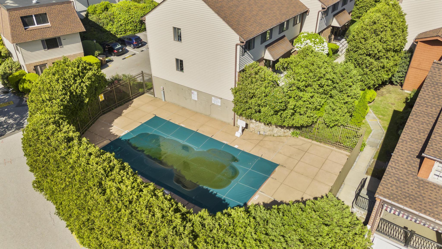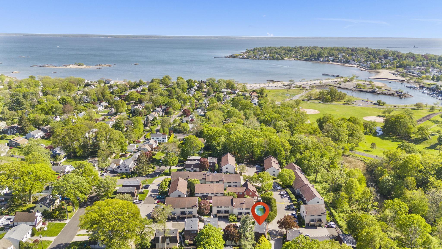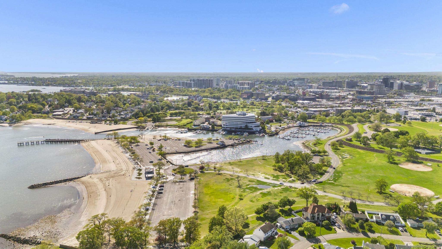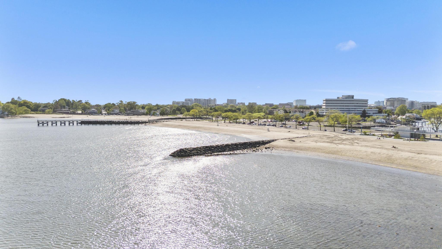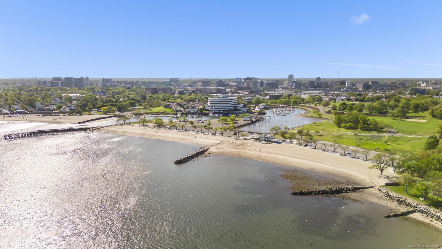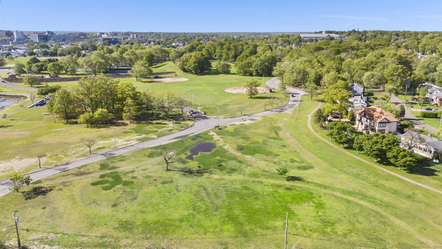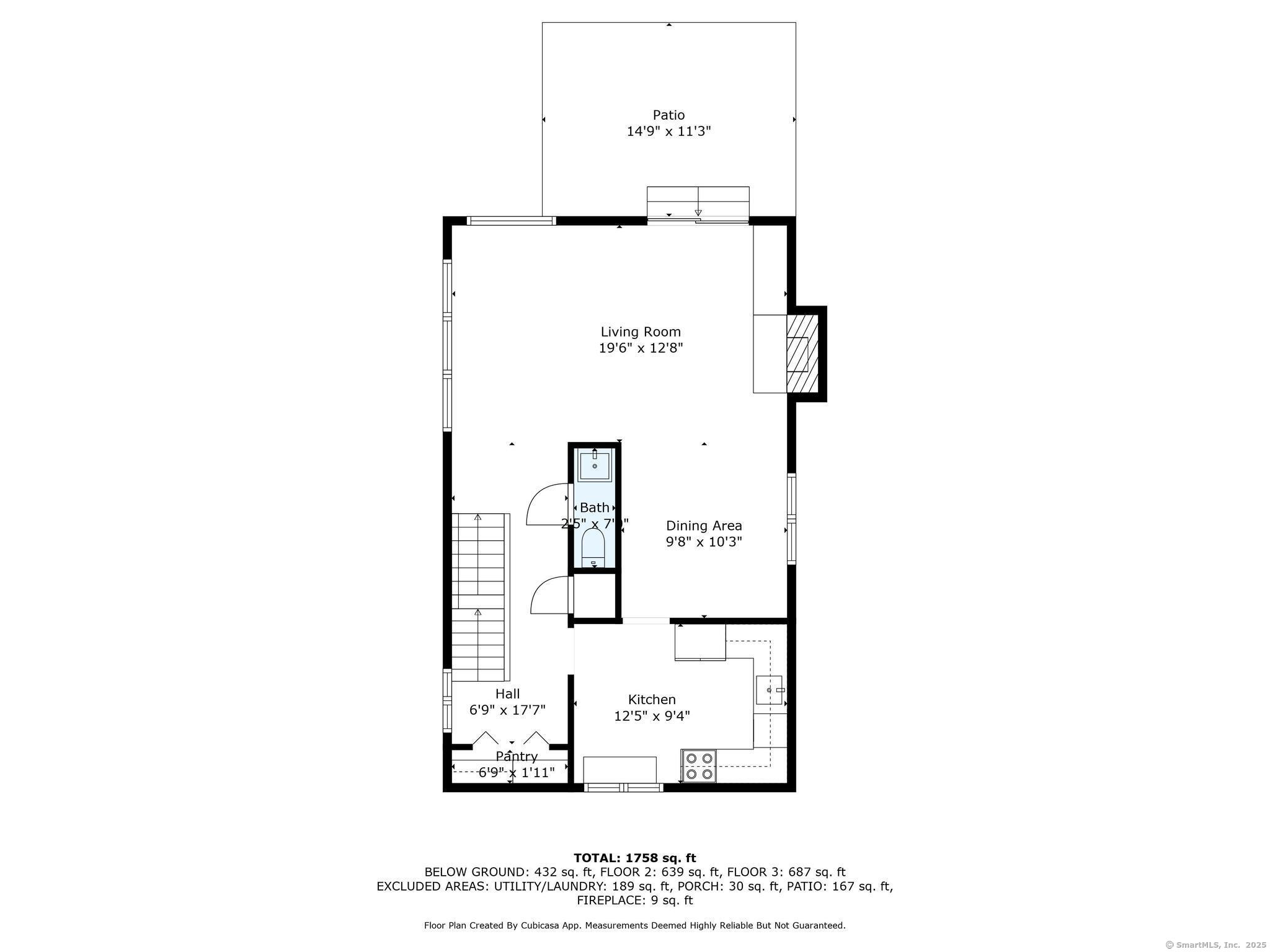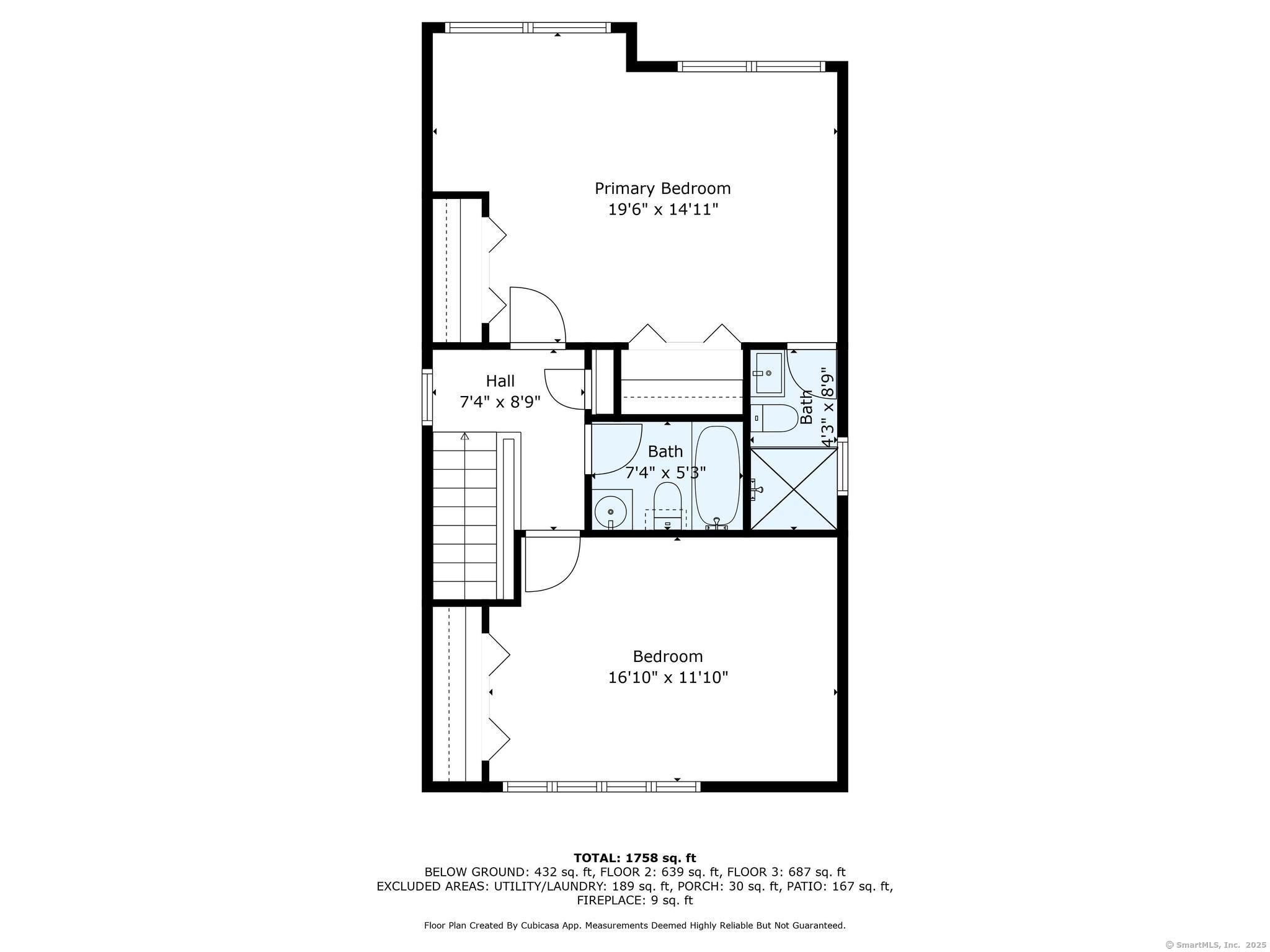More about this Property
If you are interested in more information or having a tour of this property with an experienced agent, please fill out this quick form and we will get back to you!
202 Soundview Avenue, Stamford CT 06902
Current Price: $520,000
 2 beds
2 beds  3 baths
3 baths  1889 sq. ft
1889 sq. ft
Last Update: 6/19/2025
Property Type: Condo/Co-Op For Sale
Welcome to Bishop Meadows, an intimate residential enclave tucked within a serene wooded setting directly across from Cummings Beach Park. This charming, freestanding tri-level townhome offers the comfort and privacy of a single-family residence with the convenience of community living. The main level features an inviting eat-in kitchen equipped with stainless steel appliances, a spacious living room with a wood-burning fireplace, and sliding doors that open to a private patio-ideal for outdoor relaxation. An open concept dining area and an updated powder room complete the main living space, perfect for both everyday living and entertaining. The second level boasts a generously sized primary suite with ample closet space and a beautifully appointed en-suite bath featuring a modern design and pebble stone tile flooring and shiplap walls. A well-proportioned second bedroom, also with abundant closet space, is complemented by a renovated full bath. The finished lower level offers a versatile space ideal for a playroom, home office, or media room, along with an oversized laundry/storage room and a welcoming foyer/mudroom area. Enjoy the benefit of newer windows too! Residents enjoy a lovely community pool, and the complex is walking distance to the beach, park, tennis courts, and the nearby Chelsea Piers complex. Conveniently located just minutes from the train, downtown dining, and shopping, this home also includes reserved parking and ample guest parking.
Cove to Soundview, entrance directly across from Tupper, unit across from pool
MLS #: 24094397
Style: Townhouse,Single Family Detached
Color:
Total Rooms:
Bedrooms: 2
Bathrooms: 3
Acres: 0
Year Built: 1971 (Public Records)
New Construction: No/Resale
Home Warranty Offered:
Property Tax: $7,185
Zoning: R5
Mil Rate:
Assessed Value: $307,590
Potential Short Sale:
Square Footage: Estimated HEATED Sq.Ft. above grade is 1889; below grade sq feet total is ; total sq ft is 1889
| Appliances Incl.: | Oven/Range,Microwave,Refrigerator,Dishwasher,Washer,Dryer |
| Laundry Location & Info: | Lower Level Entry Level |
| Fireplaces: | 1 |
| Interior Features: | Open Floor Plan |
| Basement Desc.: | Full,Fully Finished,Walk-out |
| Exterior Siding: | Vinyl Siding |
| Exterior Features: | Patio |
| Parking Spaces: | 0 |
| Garage/Parking Type: | None,Assigned Parking |
| Swimming Pool: | 1 |
| Waterfront Feat.: | Walk to Water,Beach Rights,Water Community |
| Lot Description: | Secluded |
| Nearby Amenities: | Basketball Court,Park,Playground/Tot Lot,Public Transportation,Shopping/Mall |
| Occupied: | Owner |
HOA Fee Amount 652
HOA Fee Frequency: Monthly
Association Amenities: Club House,Pool.
Association Fee Includes:
Hot Water System
Heat Type:
Fueled By: Hot Air.
Cooling: Central Air
Fuel Tank Location:
Water Service: Public Water Connected
Sewage System: Public Sewer Connected
Elementary: Per Board of Ed
Intermediate:
Middle: Per Board of Ed
High School: Per Board of Ed
Current List Price: $520,000
Original List Price: $520,000
DOM: 14
Listing Date: 5/12/2025
Last Updated: 6/10/2025 8:14:17 PM
Expected Active Date: 5/15/2025
List Agent Name: Max Dober
List Office Name: Keller Williams Prestige Prop.
