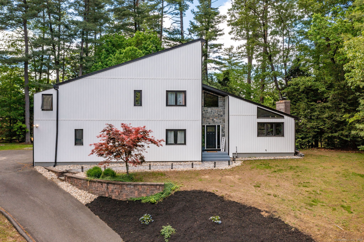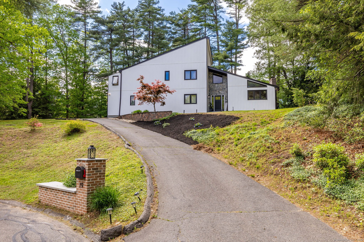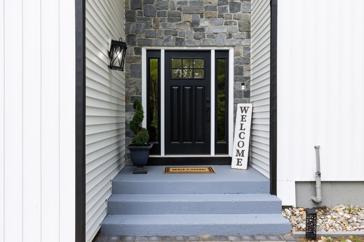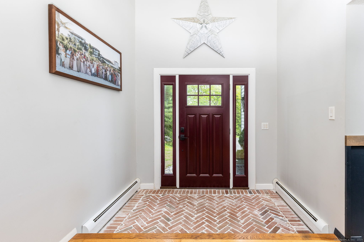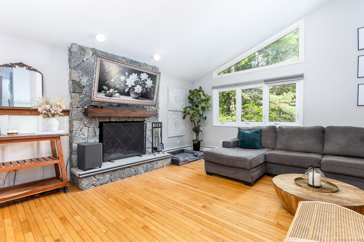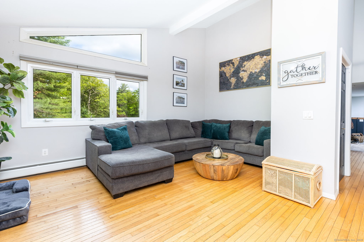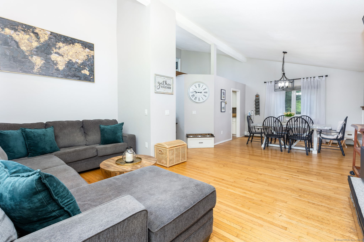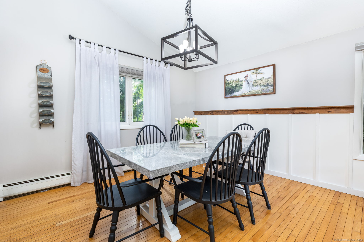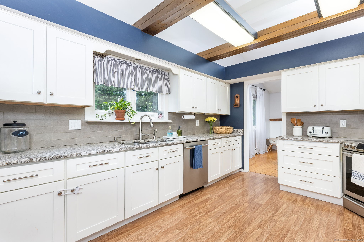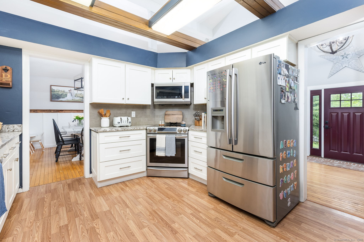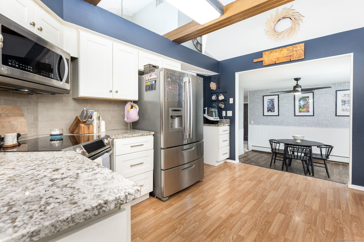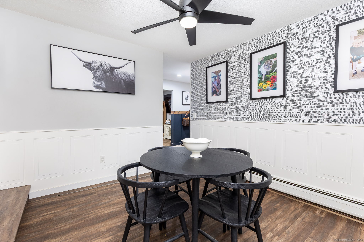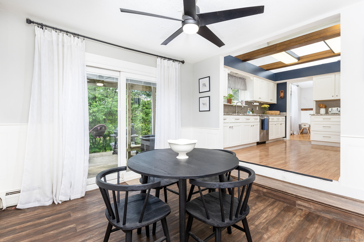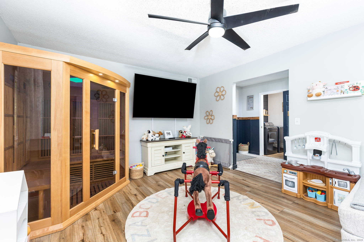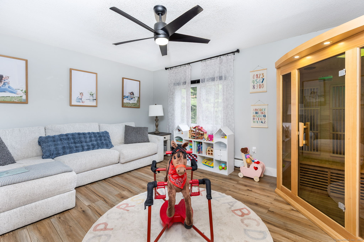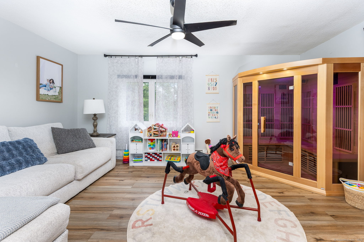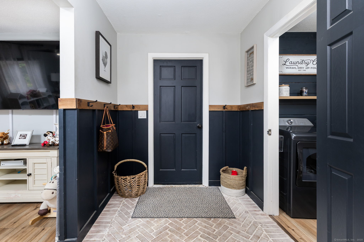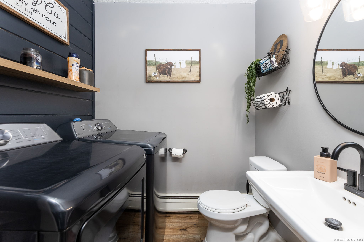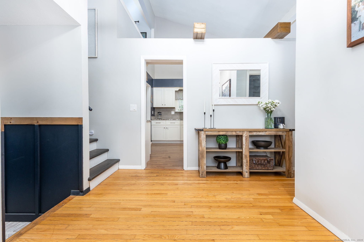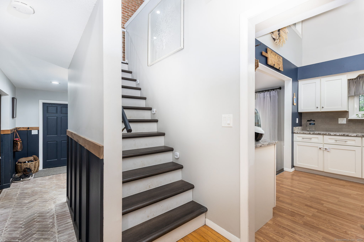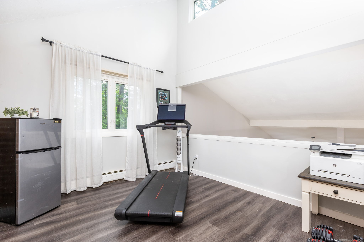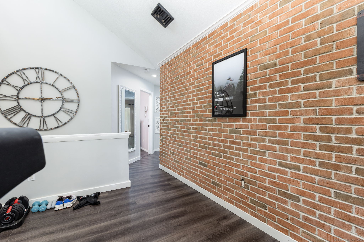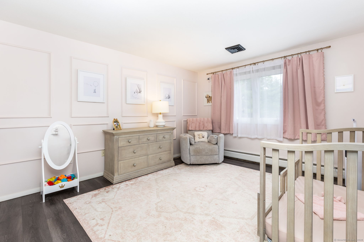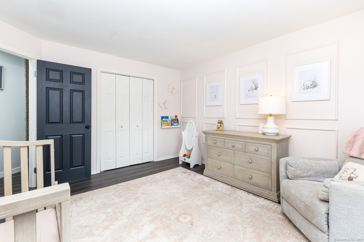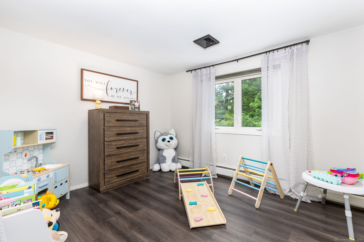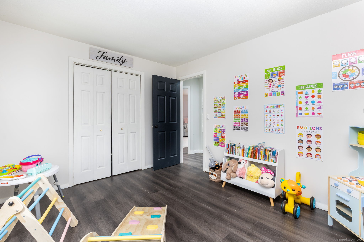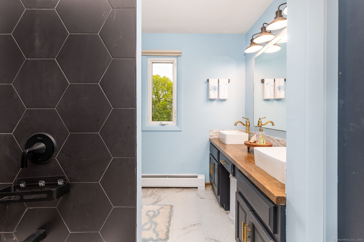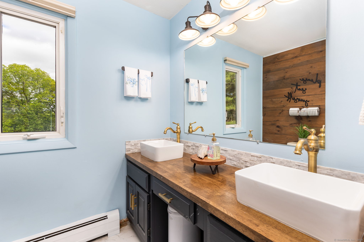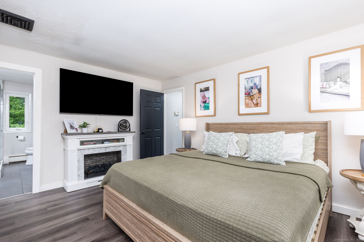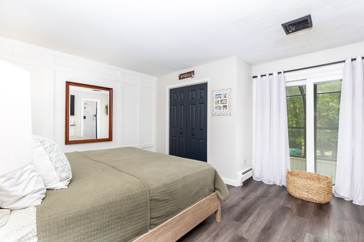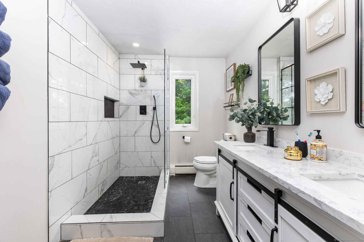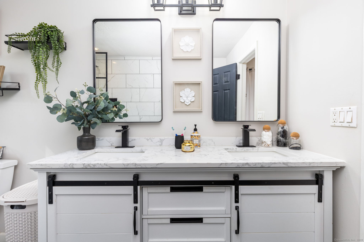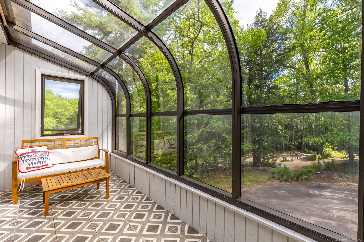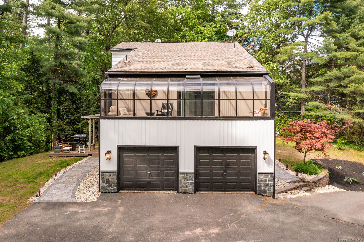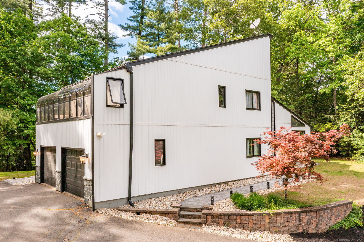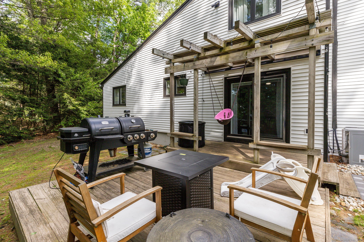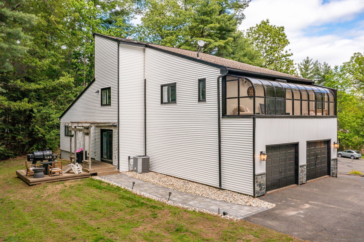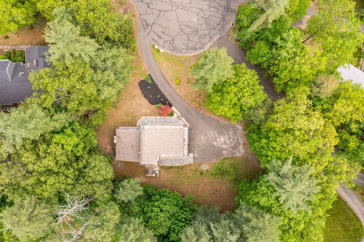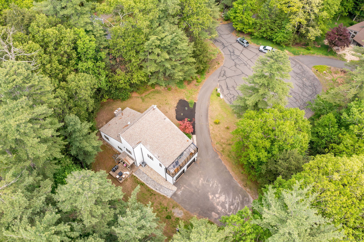More about this Property
If you are interested in more information or having a tour of this property with an experienced agent, please fill out this quick form and we will get back to you!
19 High Ridge Drive, Granby CT 06035
Current Price: $524,900
 3 beds
3 beds  3 baths
3 baths  2218 sq. ft
2218 sq. ft
Last Update: 6/20/2025
Property Type: Single Family For Sale
Tucked away at the end of a quiet cul-de-sac, this recently renovated contemporary gem offers the perfect blend of modern style and timeless charm in a peaceful setting. Originally built in 1978, this beautifully updated home features over 2,200 square feet of well-designed living space, ideal for both everyday comfort and stylish entertaining. The main level welcomes you with an open-concept layout, showcasing a spacious kitchen with exposed beams and gleaming hardwood floors that flow seamlessly into the dining and living areas-both enhanced by cathedral ceilings and abundant natural light. A convenient half bath with laundry hookup and bonus room completes the main floor. Upstairs, the primary suite and two additional bedrooms feature durable luxury vinyl plank flooring, while two full bathrooms-each with double sinks-add a touch of everyday luxury. The full basement provides excellent potential for additional living space, a home gym, or ample storage. Set on a private .79-acre lot, the home is surrounded by natural beauty yet just a short drive from Granby schools and local amenities.
US 202 N, Slight left onto N Granby Rd, Continue straight on N Granby Rd, Right onto High Ridge Rd
MLS #: 24094390
Style: Contemporary
Color:
Total Rooms:
Bedrooms: 3
Bathrooms: 3
Acres: 0.79
Year Built: 1978 (Public Records)
New Construction: No/Resale
Home Warranty Offered:
Property Tax: $8,506
Zoning: R30
Mil Rate:
Assessed Value: $256,760
Potential Short Sale:
Square Footage: Estimated HEATED Sq.Ft. above grade is 2218; below grade sq feet total is ; total sq ft is 2218
| Appliances Incl.: | Oven/Range,Microwave,Refrigerator,Dishwasher,Disposal |
| Fireplaces: | 1 |
| Interior Features: | Auto Garage Door Opener,Cable - Available,Open Floor Plan |
| Basement Desc.: | Full,Full With Walk-Out |
| Exterior Siding: | Vinyl Siding |
| Exterior Features: | Underground Utilities,Deck,Gutters |
| Foundation: | Concrete |
| Roof: | Asphalt Shingle |
| Parking Spaces: | 2 |
| Garage/Parking Type: | Attached Garage |
| Swimming Pool: | 0 |
| Waterfront Feat.: | Not Applicable |
| Lot Description: | Lightly Wooded,Sloping Lot,On Cul-De-Sac |
| Nearby Amenities: | Commuter Bus,Golf Course,Library,Medical Facilities,Park,Public Rec Facilities,Stables/Riding |
| Occupied: | Owner |
Hot Water System
Heat Type:
Fueled By: Hot Water.
Cooling: Ceiling Fans,Central Air
Fuel Tank Location: In Basement
Water Service: Private Well
Sewage System: Septic
Elementary: F. M. Kearns
Intermediate:
Middle: Granby
High School: Granby Memorial
Current List Price: $524,900
Original List Price: $549,900
DOM: 28
Listing Date: 5/20/2025
Last Updated: 6/17/2025 3:41:45 PM
Expected Active Date: 5/23/2025
List Agent Name: Gera Delavega
List Office Name: KW Legacy Partners
