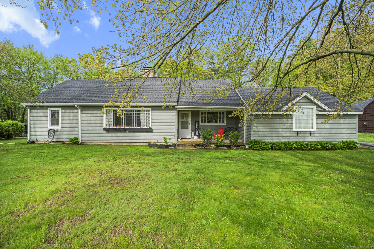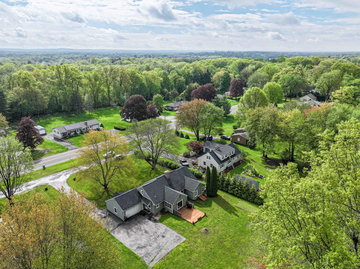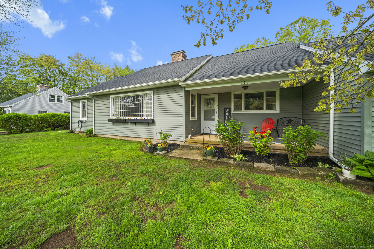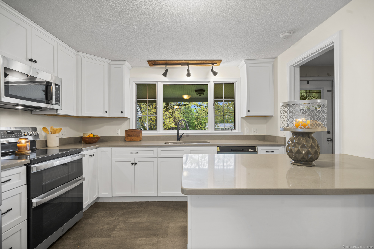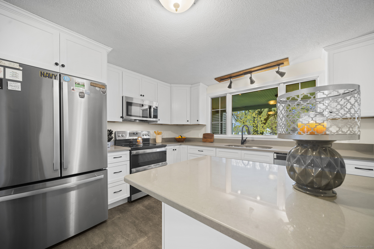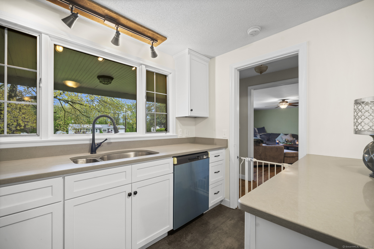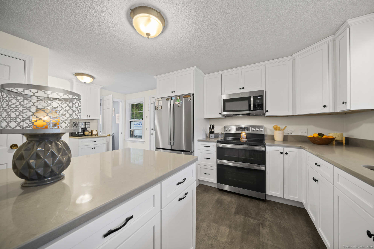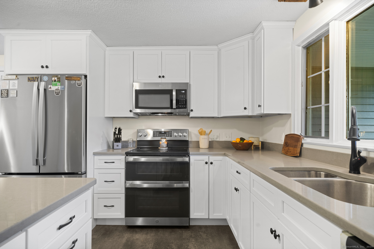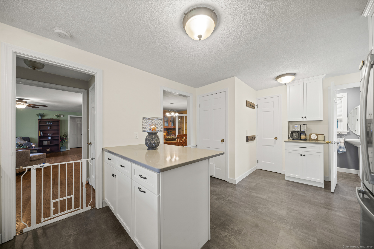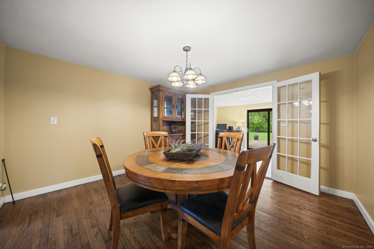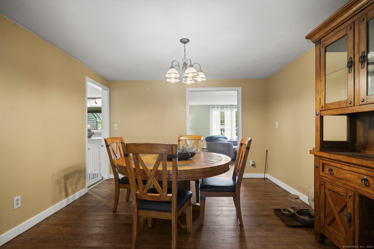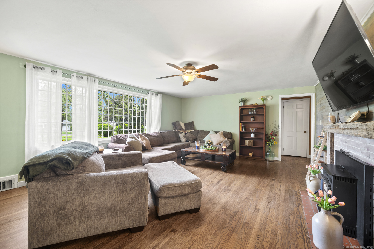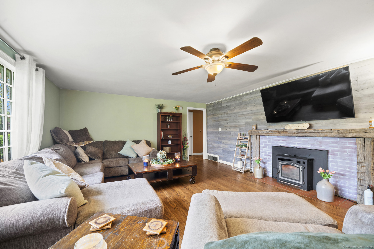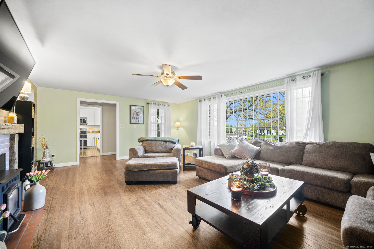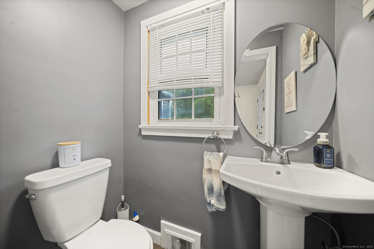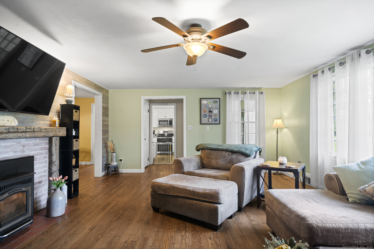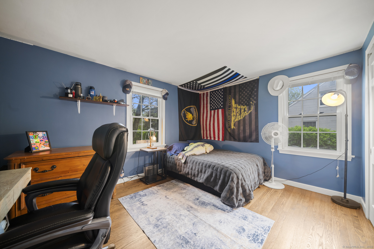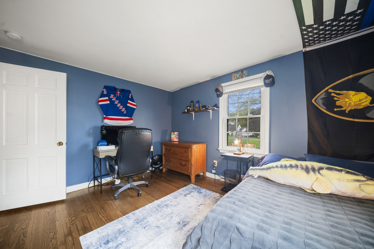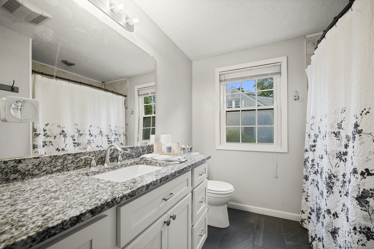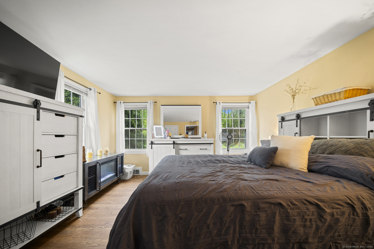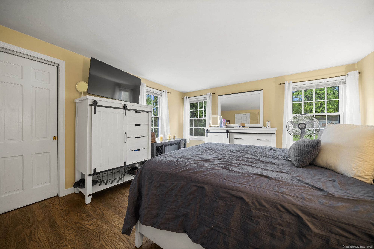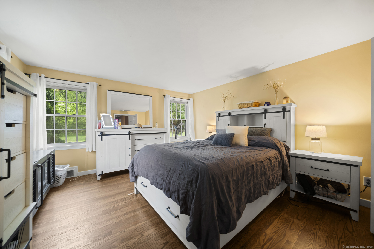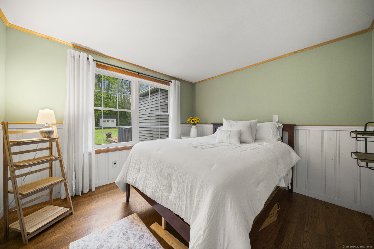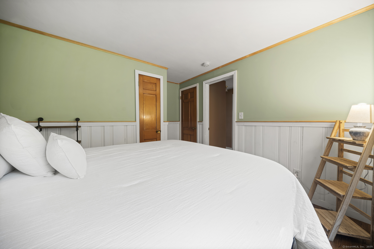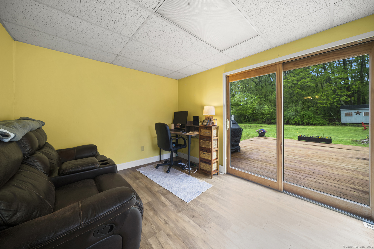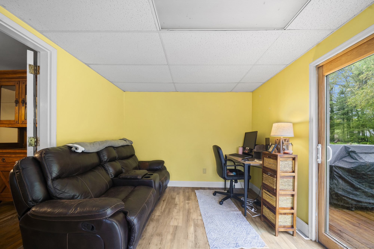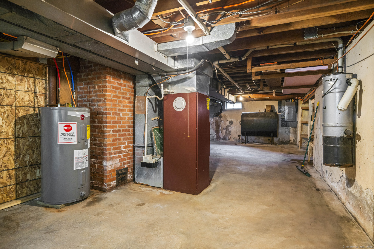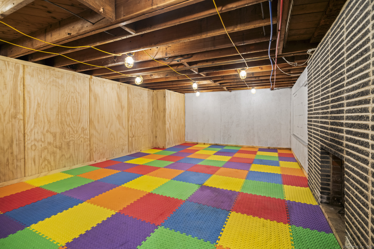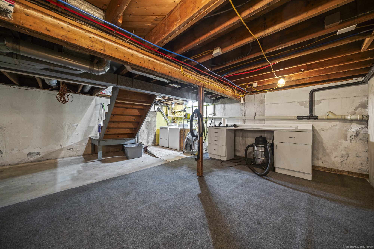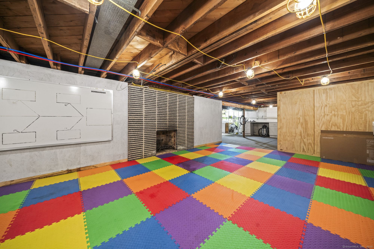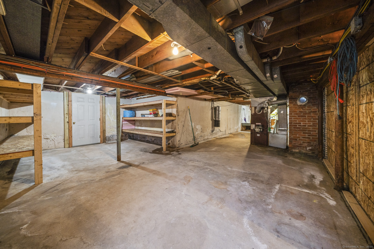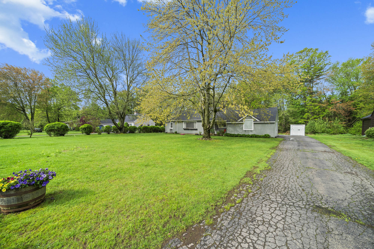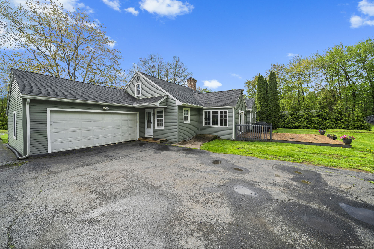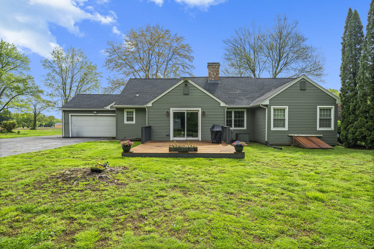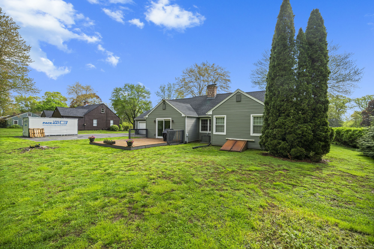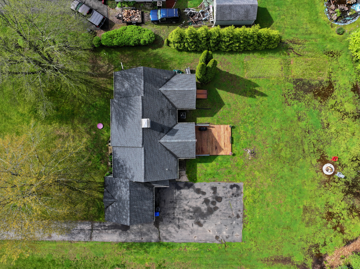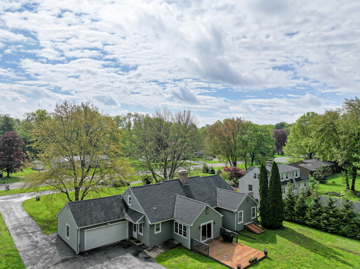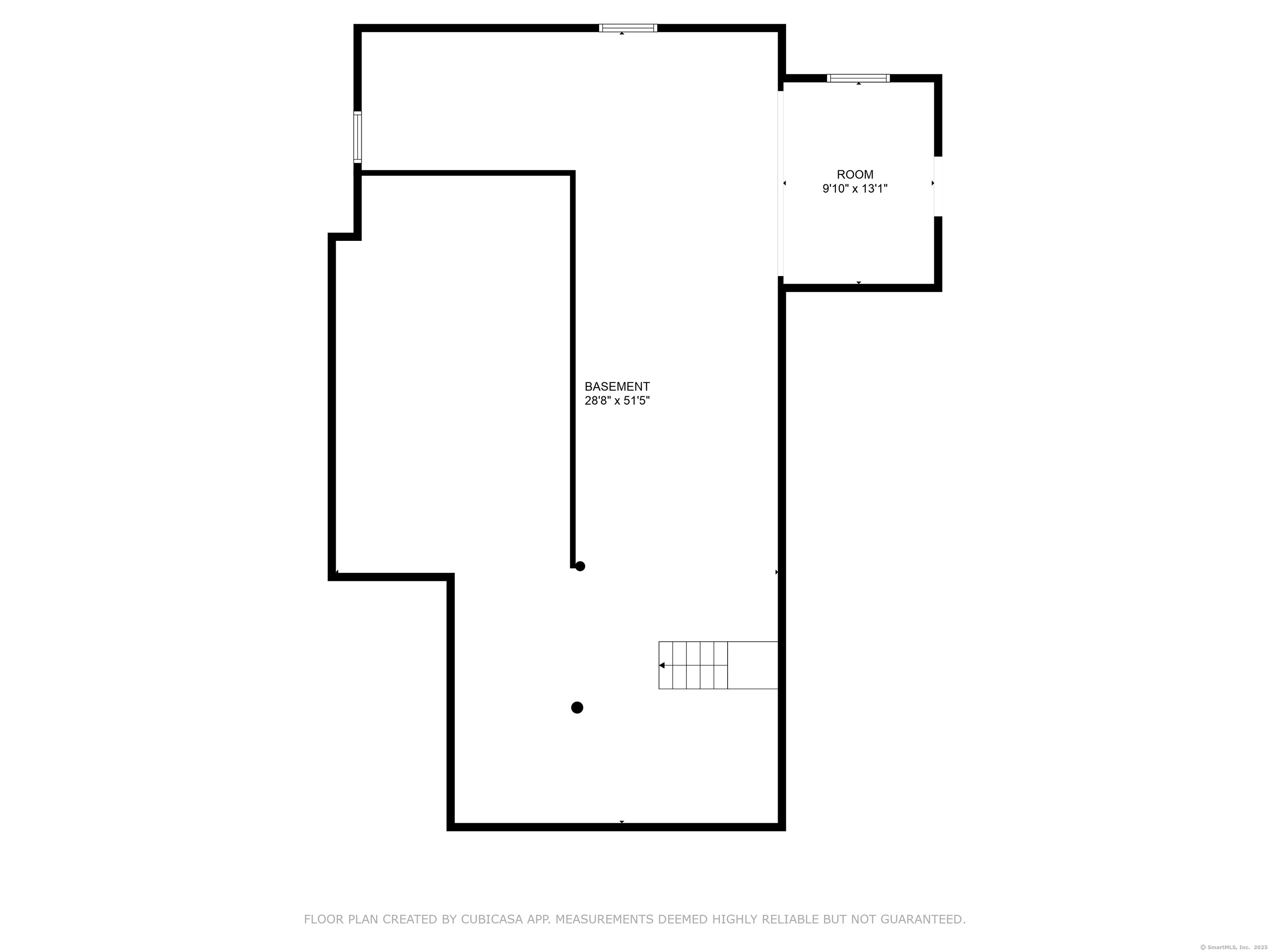More about this Property
If you are interested in more information or having a tour of this property with an experienced agent, please fill out this quick form and we will get back to you!
1223 North East Street, Suffield CT 06078
Current Price: $419,900
 3 beds
3 beds  2 baths
2 baths  2267 sq. ft
2267 sq. ft
Last Update: 6/28/2025
Property Type: Single Family For Sale
Tucked away in a peaceful, picturesque setting, this beautifully maintained 3-bedroom, 1.5-bath home offers the perfect blend of comfort and modern convenience. Youll enjoy a flat, private backyard that gently backs up to a tranquil wooded area which includes a fire-pit. Step inside to find a recently renovated kitchen & bathrooms featuring tasteful finishes and updated fixtures. Hardwood & tile flooring flow throughout the home, complemented by a cozy fireplace and central air for year-round comfort. This move-in ready home boasts major updates, including a newer roof, water heater, heating & cooling system, electrical, and water piping-offering peace of mind for years to come. Additional highlights include an attached garage, public water & sewer, forced air heating with oil and wood/pellet options. Located just minutes from Suffield center, a top rated school system, farm stands , nature & biking trails, and all the shopping you could ask for over the bridge in Enfield this home is a must-see for buyers seeking a move-in ready property in a quiet, natural setting.
GPS
MLS #: 24094383
Style: Ranch
Color: Gray
Total Rooms:
Bedrooms: 3
Bathrooms: 2
Acres: 0.76
Year Built: 1960 (Public Records)
New Construction: No/Resale
Home Warranty Offered:
Property Tax: $4,922
Zoning: R45
Mil Rate:
Assessed Value: $217,490
Potential Short Sale:
Square Footage: Estimated HEATED Sq.Ft. above grade is 1693; below grade sq feet total is 574; total sq ft is 2267
| Appliances Incl.: | Electric Range,Refrigerator,Dishwasher,Disposal,Washer,Electric Dryer |
| Laundry Location & Info: | Lower Level |
| Fireplaces: | 1 |
| Interior Features: | Cable - Available,Central Vacuum |
| Basement Desc.: | Full,Sump Pump,Hatchway Access,Partially Finished,Concrete Floor,Full With Hatchway |
| Exterior Siding: | Vinyl Siding |
| Exterior Features: | Shed,Deck,Gutters |
| Foundation: | Concrete |
| Roof: | Asphalt Shingle |
| Parking Spaces: | 2 |
| Driveway Type: | Private,Paved,Asphalt |
| Garage/Parking Type: | Attached Garage,Paved,Driveway |
| Swimming Pool: | 0 |
| Waterfront Feat.: | Not Applicable |
| Lot Description: | Some Wetlands,Level Lot |
| Nearby Amenities: | Golf Course,Library,Park,Private School(s),Public Pool,Public Rec Facilities |
| In Flood Zone: | 0 |
| Occupied: | Owner |
Hot Water System
Heat Type:
Fueled By: Hot Air.
Cooling: Central Air
Fuel Tank Location: In Basement
Water Service: Public Water Connected
Sewage System: Public Sewer Connected
Elementary: A. Ward Spaulding
Intermediate: McAlister
Middle: Suffield
High School: Suffield
Current List Price: $419,900
Original List Price: $419,000
DOM: 4
Listing Date: 5/2/2025
Last Updated: 5/20/2025 7:09:27 PM
Expected Active Date: 5/16/2025
List Agent Name: Chad Kuzontkoski
List Office Name: Artioli Realty LLC
