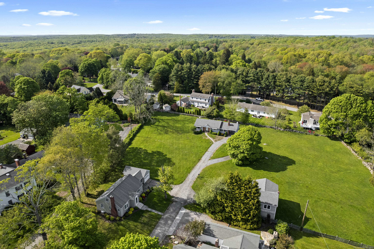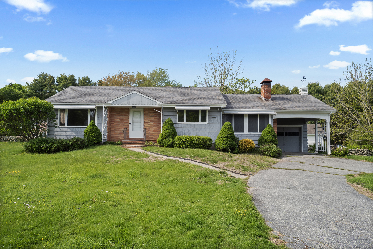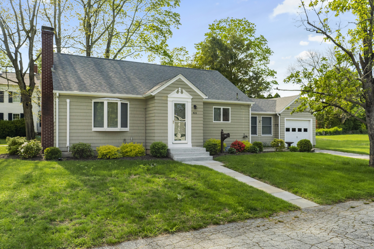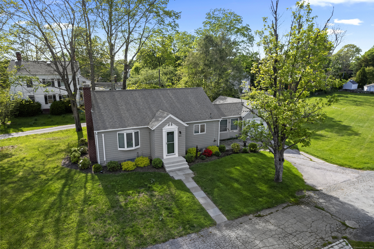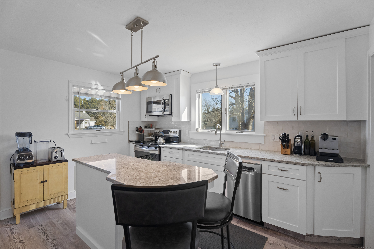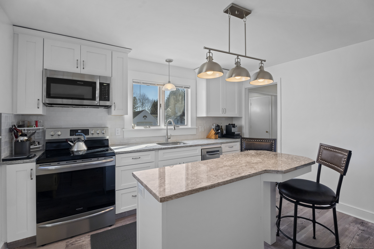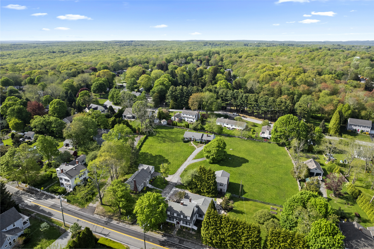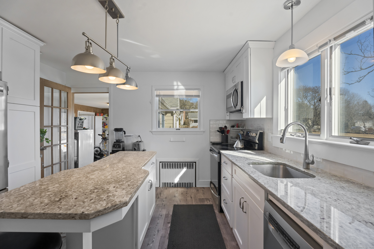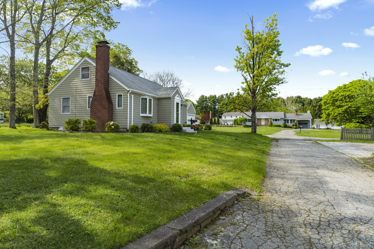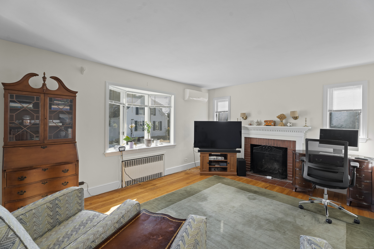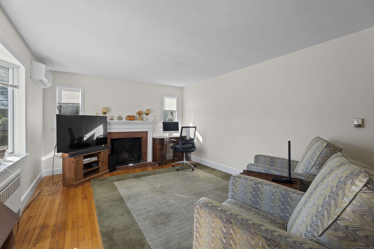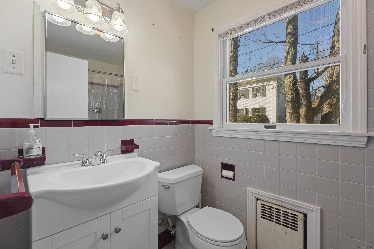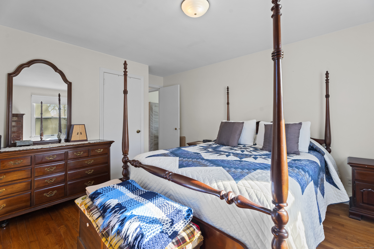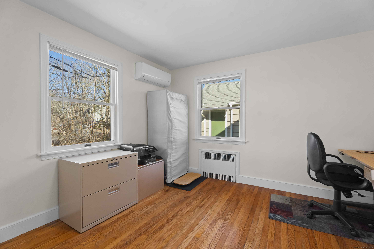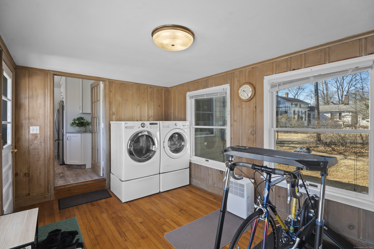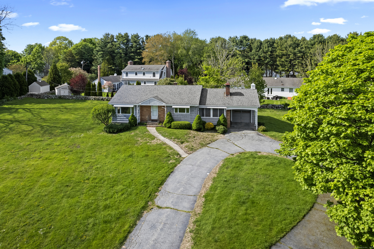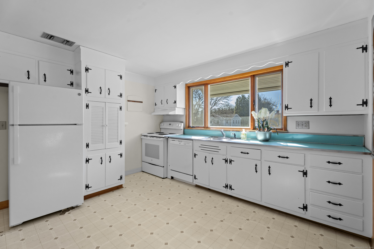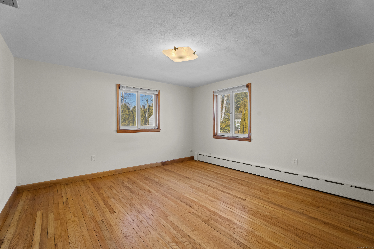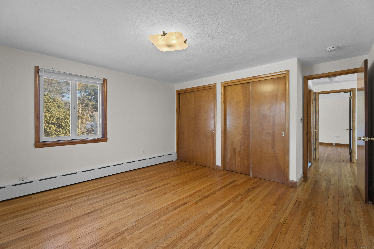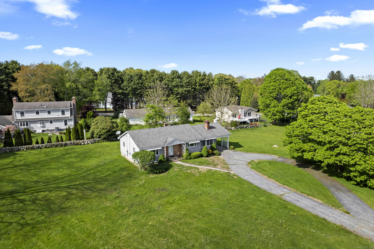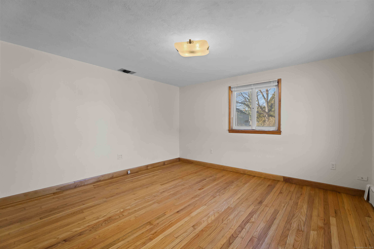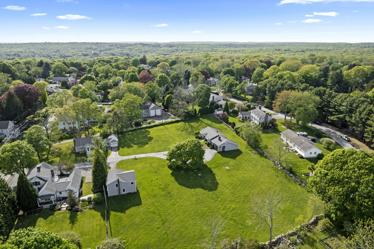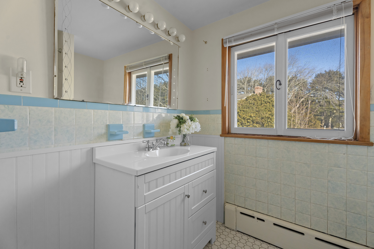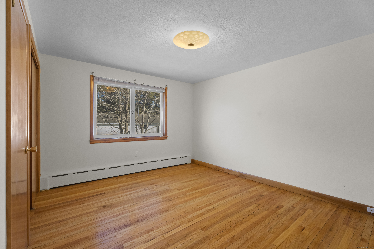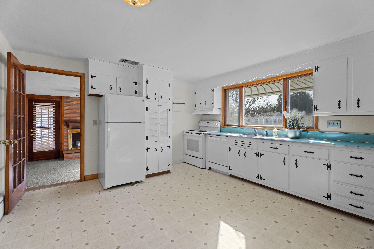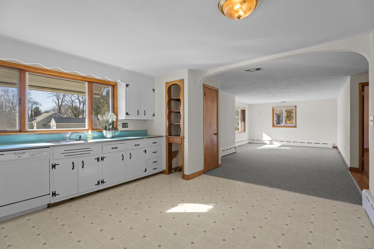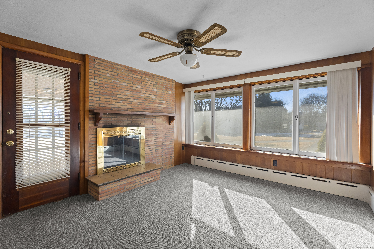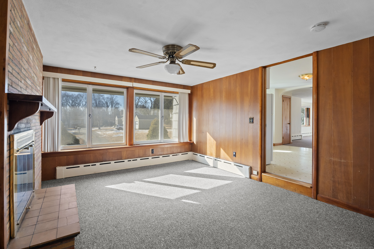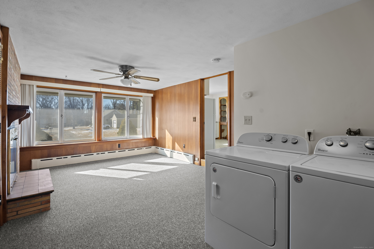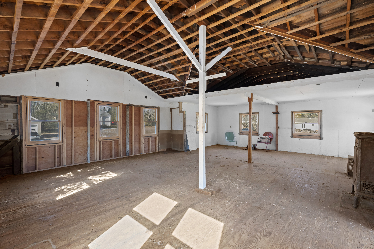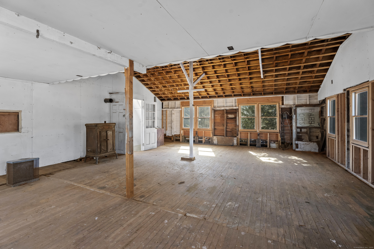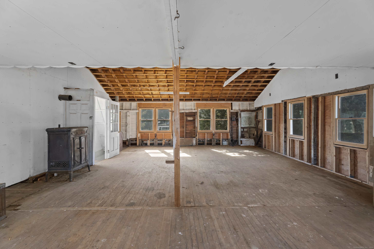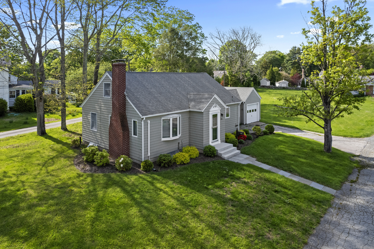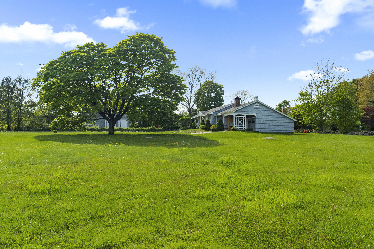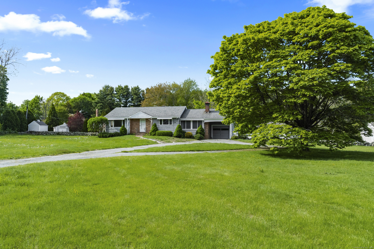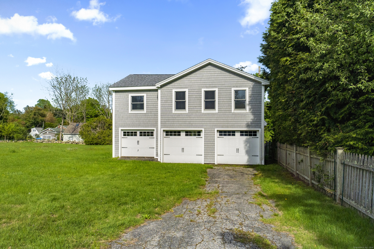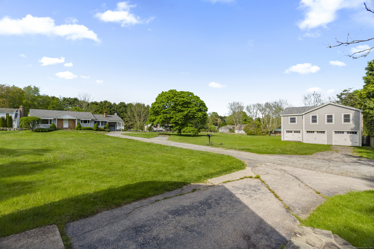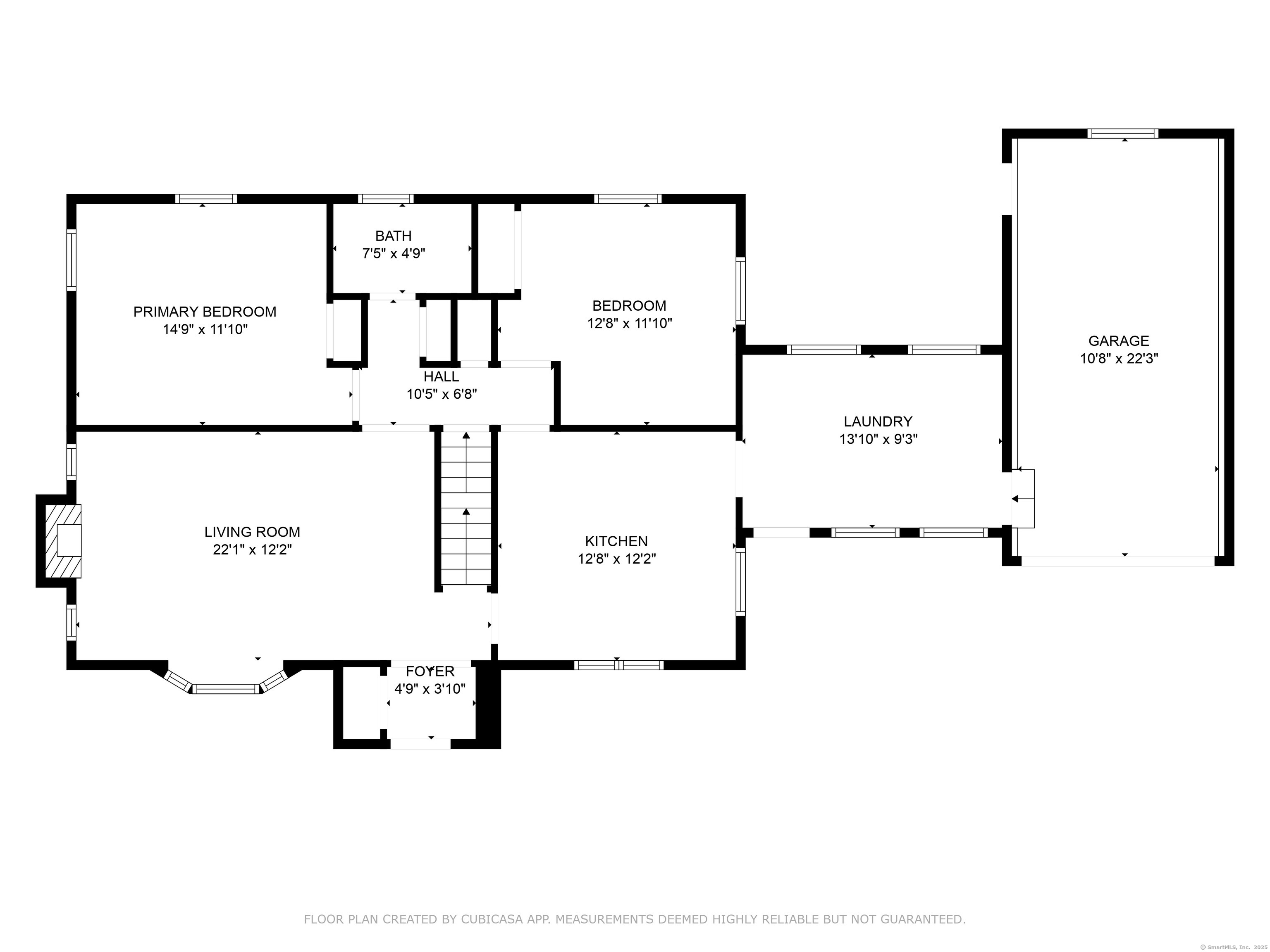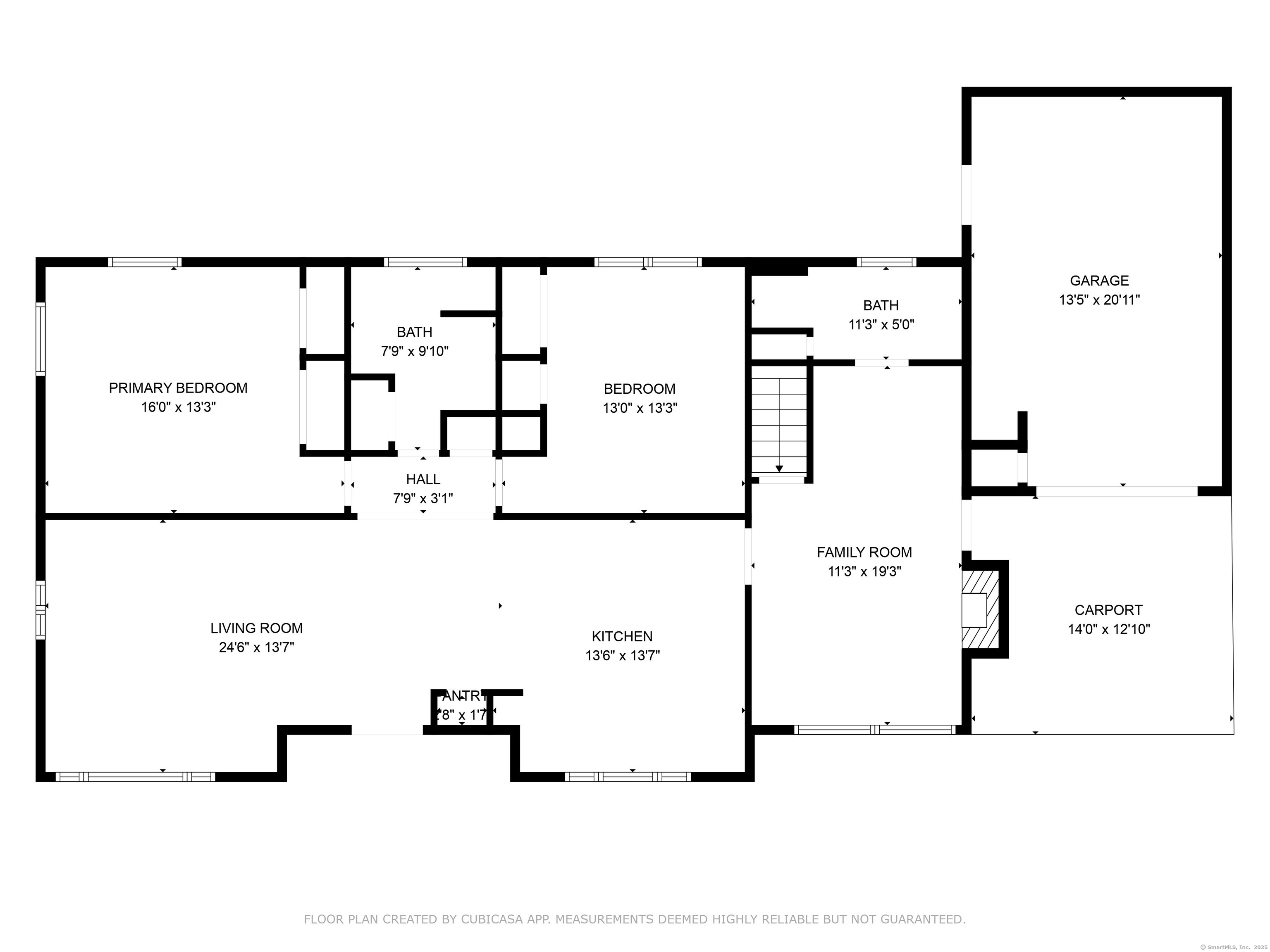More about this Property
If you are interested in more information or having a tour of this property with an experienced agent, please fill out this quick form and we will get back to you!
42 A & B New London Road, Groton CT 06355
Current Price: $1,295,000
 4 beds
4 beds  3 baths
3 baths  1343 sq. ft
1343 sq. ft
Last Update: 6/22/2025
Property Type: Single Family For Sale
A Rare Find. Three structures on one property. A Builders Dream Project or Compound & walking distance to Historic Downtown Mystic. Two Homes plus a Barn-Garage on a 1.84 acres parcel. Front (42B) has 2 bedrooms and 1 bath and a 1 car attached garage. Rear ranch home (42A) has 2 bedrooms, 2 baths and a 1 car garage, carport and circular drive. Both homes are situated well off the street and could be ideal for the owner to live in one and rent the other, compound or a builders dream project/flip. The Barn-Garage has a spacious upper floor that could serve as a workshop, office or art studio. The lower level of the barn has a three bay garage. The lot is spacious and level. Property has so many possibilities! Theres plenty of room for expansion, a garden, or possibly and in-town mini-estate. Paperwork to split this property into two lots available-done by Loureiro Engineering Sept 2023. Excellent investment and opportunity!
Rt. 1, Mystic between Prospect St. and Bayview Ave.
MLS #: 24094381
Style: Ranch
Color:
Total Rooms:
Bedrooms: 4
Bathrooms: 3
Acres: 1.84
Year Built: 1930 (Public Records)
New Construction: No/Resale
Home Warranty Offered:
Property Tax: $10,617
Zoning: RS-12
Mil Rate:
Assessed Value: $419,860
Potential Short Sale:
Square Footage: Estimated HEATED Sq.Ft. above grade is 1343; below grade sq feet total is ; total sq ft is 1343
| Appliances Incl.: | Oven/Range,Microwave,Range Hood,Refrigerator,Dishwasher,Washer,Dryer |
| Laundry Location & Info: | Main Level Laundry area is on the first floor |
| Fireplaces: | 2 |
| Interior Features: | Cable - Available |
| Basement Desc.: | Full |
| Exterior Siding: | Wood |
| Exterior Features: | Patio |
| Foundation: | Concrete |
| Roof: | Asphalt Shingle |
| Parking Spaces: | 2 |
| Driveway Type: | Shared,Asphalt |
| Garage/Parking Type: | Carport,Attached Garage,Paved,Off Street Parking,D |
| Swimming Pool: | 0 |
| Waterfront Feat.: | Not Applicable |
| Lot Description: | Treed,Level Lot |
| Nearby Amenities: | Health Club,Library,Medical Facilities,Park,Playground/Tot Lot,Private School(s),Shopping/Mall |
| Occupied: | Vacant |
Hot Water System
Heat Type:
Fueled By: Baseboard.
Cooling: Central Air,Split System
Fuel Tank Location: Above Ground
Water Service: Public Water Connected
Sewage System: Public Sewer Connected,Septic
Elementary: Per Board of Ed
Intermediate:
Middle: Per Board of Ed
High School: Fitch Senior
Current List Price: $1,295,000
Original List Price: $1,295,000
DOM: 38
Listing Date: 5/15/2025
Last Updated: 5/15/2025 4:42:04 PM
List Agent Name: Judith Caracausa
List Office Name: William Pitt Sothebys Intl
