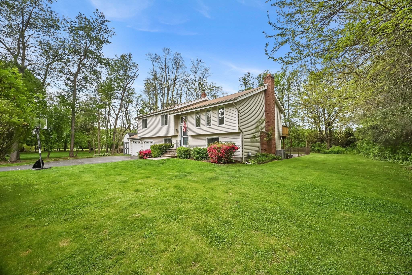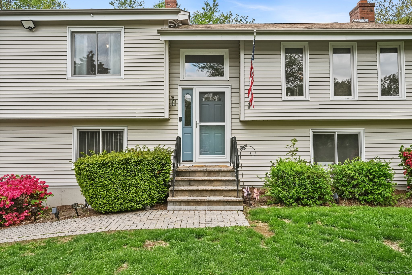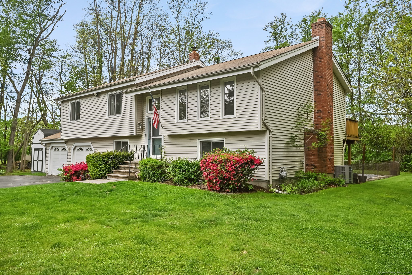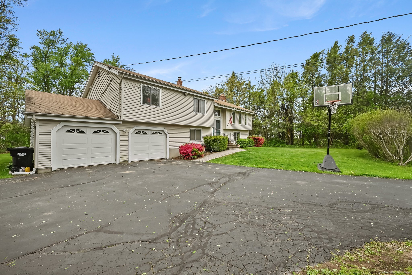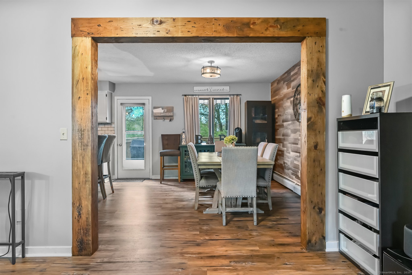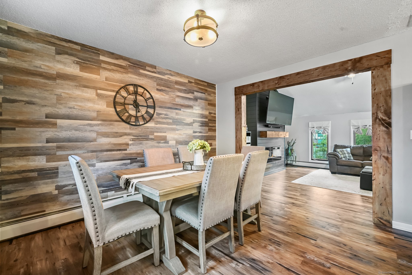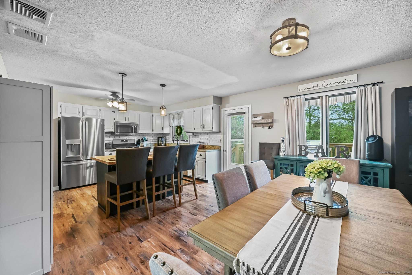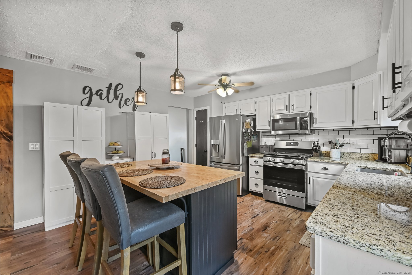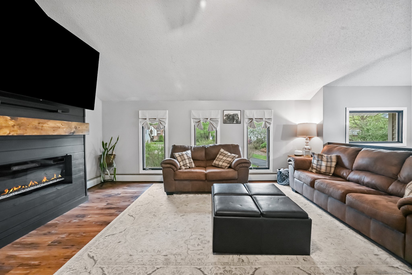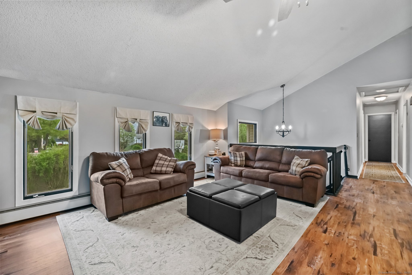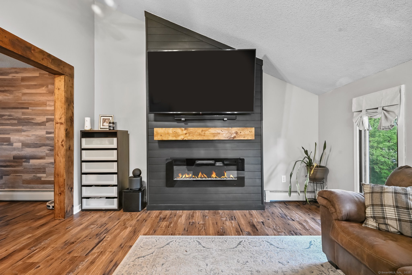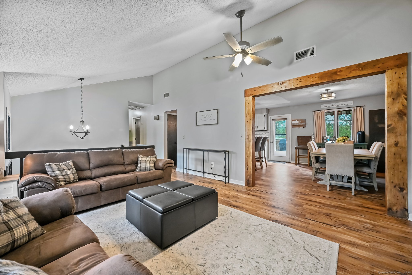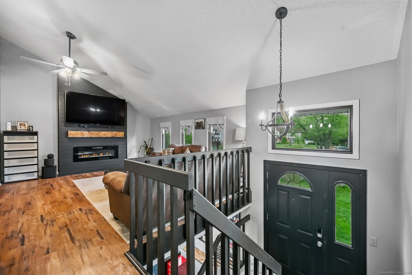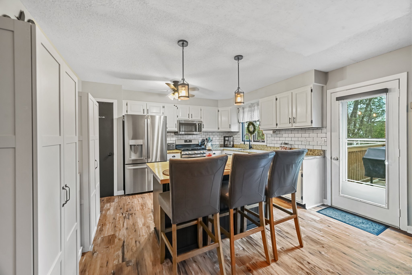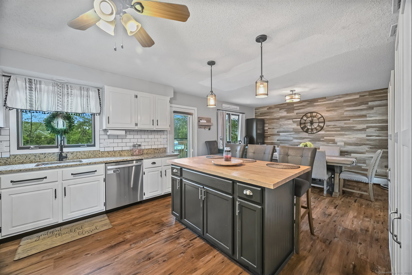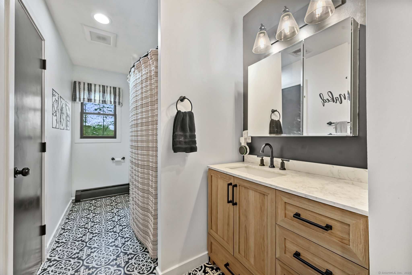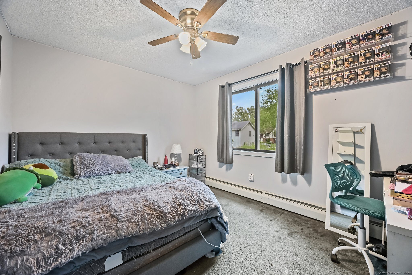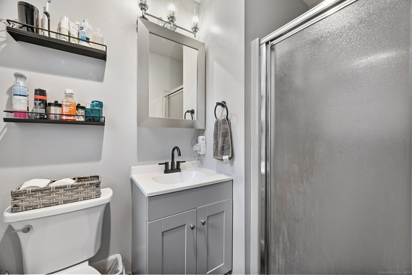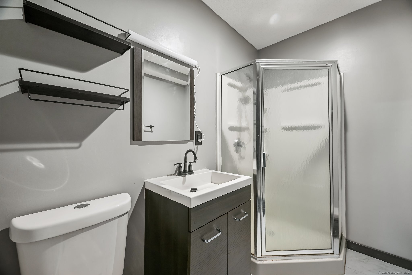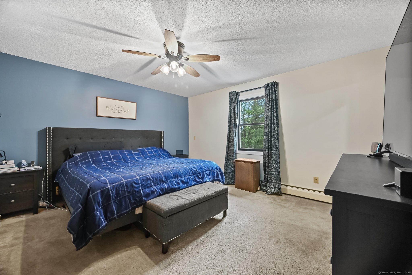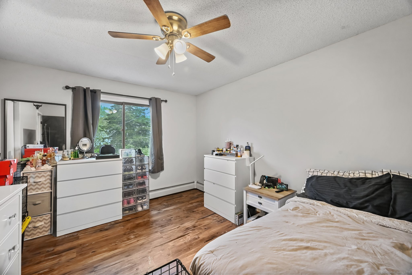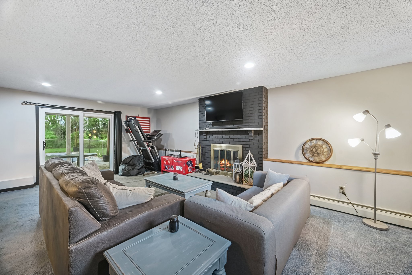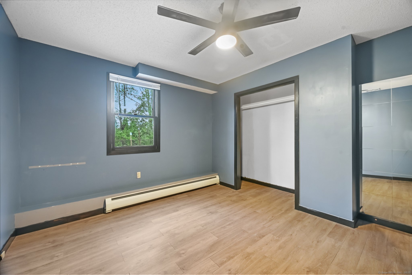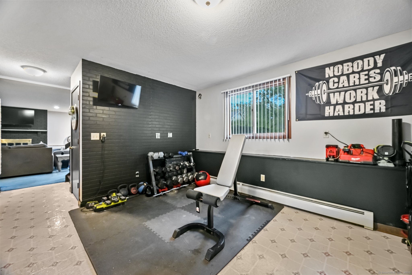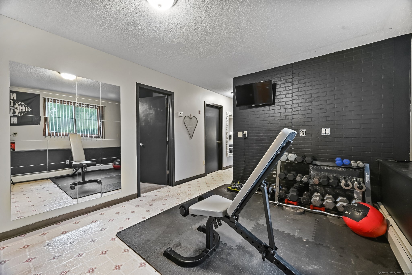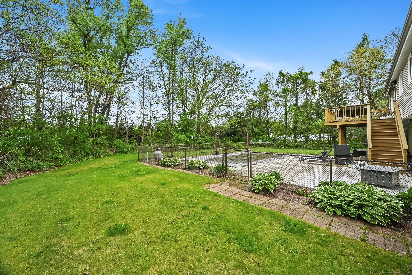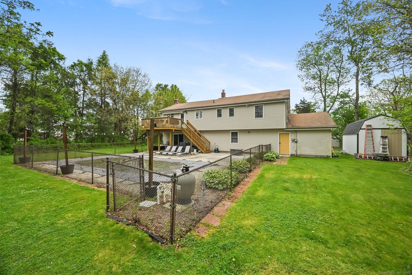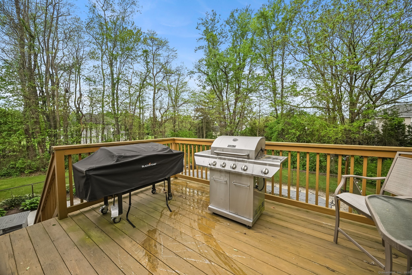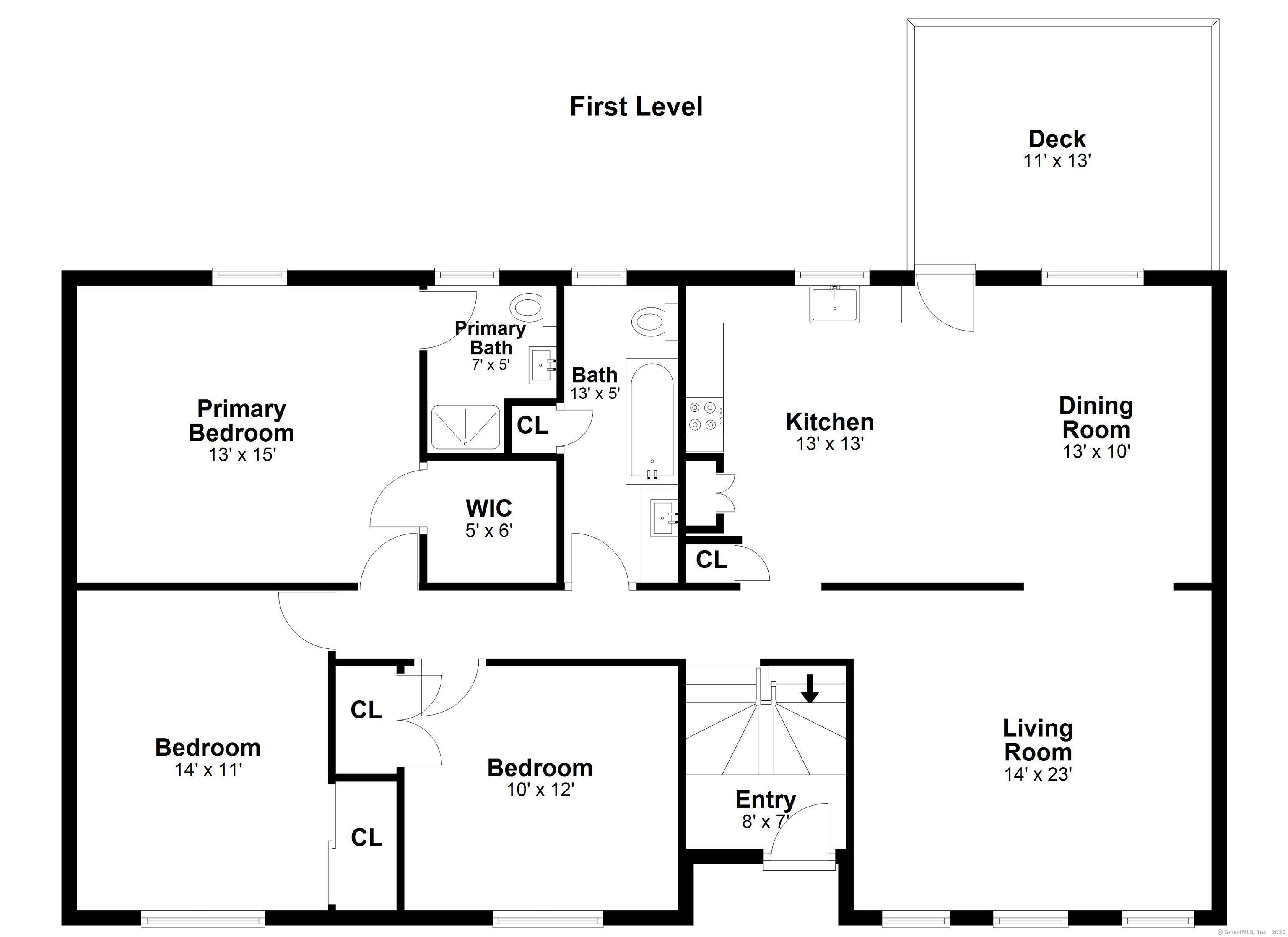More about this Property
If you are interested in more information or having a tour of this property with an experienced agent, please fill out this quick form and we will get back to you!
39 Edgewood Drive, Wallingford CT 06492
Current Price: $469,900
 4 beds
4 beds  3 baths
3 baths  1438 sq. ft
1438 sq. ft
Last Update: 6/20/2025
Property Type: Single Family For Sale
Welcome to 39 Edgewood Drive! Tucked away on a peaceful cul-de-sac, this spacious raised ranch offers the perfect blend of comfort, functionality, and location. With vaulted ceilings and abundant natural light, the main living area feels open and airy. The eat-in kitchen features granite countertops, a classic subway tile backsplash, and stainless steel appliances-including a gas range-making it a dream for home cooks. Step outside and enjoy your own private summer retreat with an in-ground pool (new filter-2024), or watch the town fireworks from the comfort of your front yard! Cozy up in the cooler months around the fireplace, and enjoy the desirable utility combination that includes Wallingfords own cost-efficient electric division. The finished lower level offers in-law potential or flexible space for extended family, a home office, or guest suite. With a 2-car garage and a prime location within walking distance to Highland Elementary and Sheehan High School, this home truly has it all. Dont miss your chance to own this gem on one of Wallingfords most sought-after streets. Schedule your showing today!
Church St to Edgewood Dr
MLS #: 24094363
Style: Raised Ranch
Color:
Total Rooms:
Bedrooms: 4
Bathrooms: 3
Acres: 0.54
Year Built: 1985 (Public Records)
New Construction: No/Resale
Home Warranty Offered:
Property Tax: $7,116
Zoning: R4
Mil Rate:
Assessed Value: $232,100
Potential Short Sale:
Square Footage: Estimated HEATED Sq.Ft. above grade is 1438; below grade sq feet total is ; total sq ft is 1438
| Appliances Incl.: | Gas Range,Microwave,Refrigerator,Dishwasher,Disposal,Washer,Gas Dryer |
| Laundry Location & Info: | Lower Level |
| Fireplaces: | 2 |
| Basement Desc.: | Full,Heated,Fully Finished,Walk-out,Liveable Space |
| Exterior Siding: | Vinyl Siding |
| Exterior Features: | Deck,Patio |
| Foundation: | Block,Concrete |
| Roof: | Asphalt Shingle |
| Parking Spaces: | 2 |
| Garage/Parking Type: | Attached Garage,Under House Garage |
| Swimming Pool: | 1 |
| Waterfront Feat.: | Not Applicable |
| Lot Description: | Level Lot,On Cul-De-Sac |
| Nearby Amenities: | Park,Playground/Tot Lot |
| Occupied: | Owner |
Hot Water System
Heat Type:
Fueled By: Hot Water.
Cooling: Central Air
Fuel Tank Location:
Water Service: Public Water Connected
Sewage System: Public Sewer Connected
Elementary: Highland
Intermediate:
Middle:
High School: Mark T. Sheehan
Current List Price: $469,900
Original List Price: $469,900
DOM: 6
Listing Date: 5/9/2025
Last Updated: 5/22/2025 1:47:59 PM
List Agent Name: Gianni Viscuso
List Office Name: RE/MAX Right Choice
