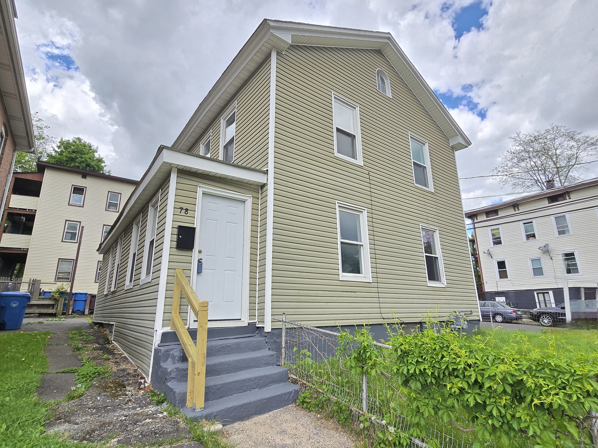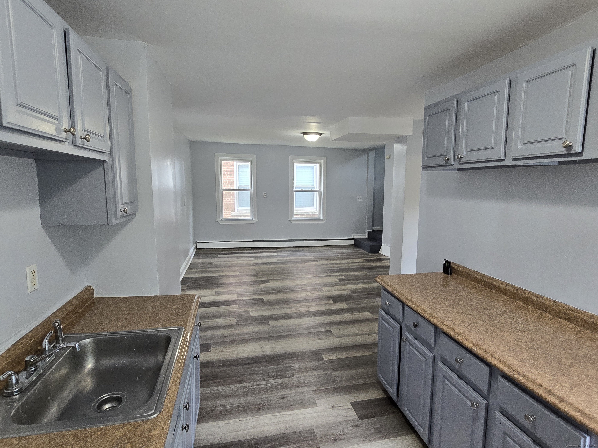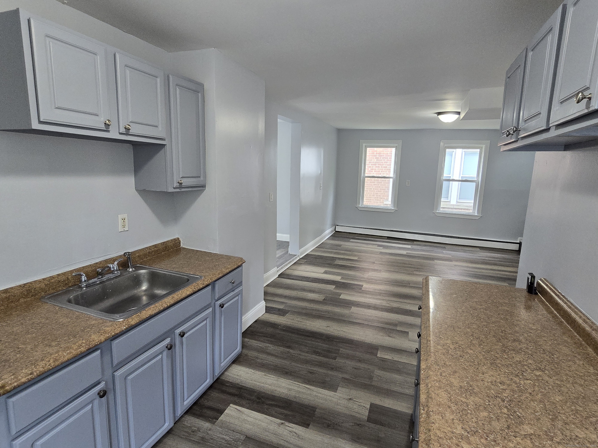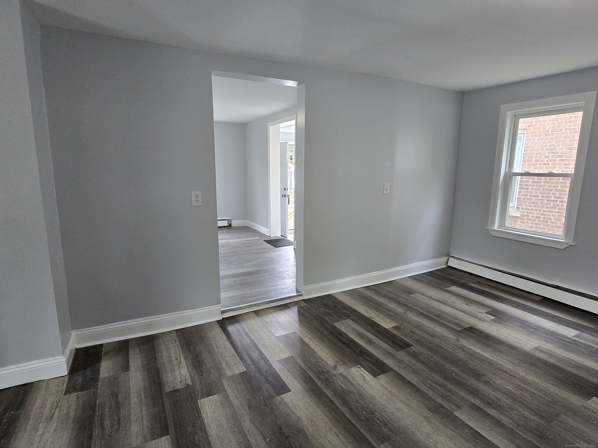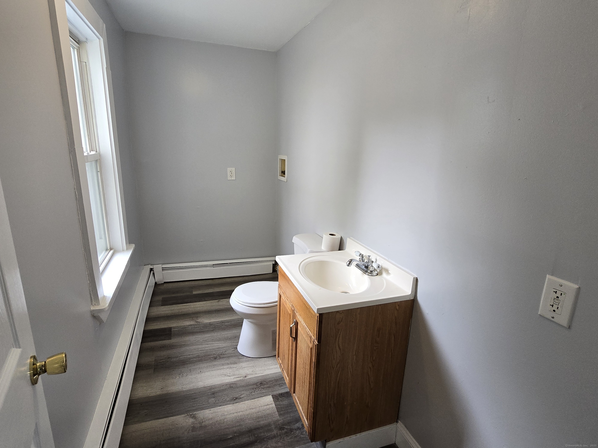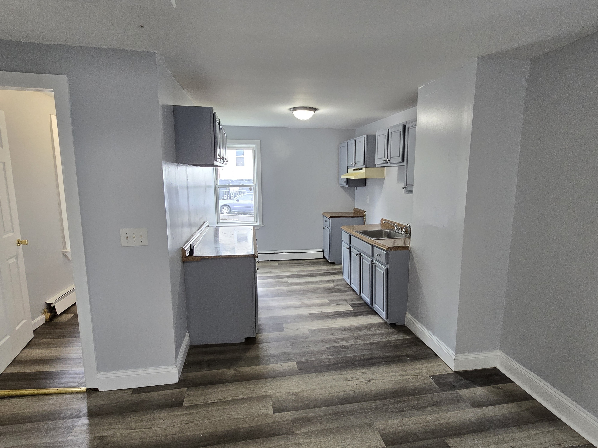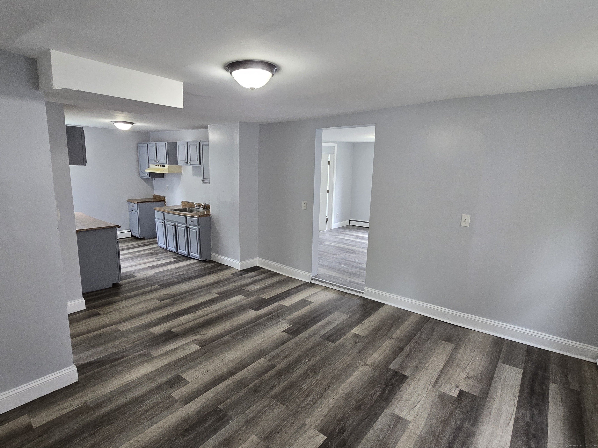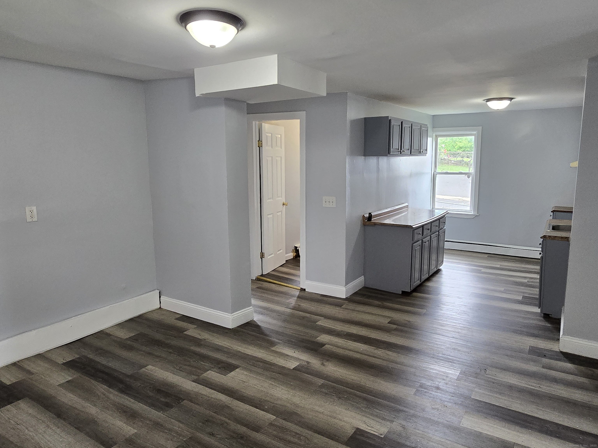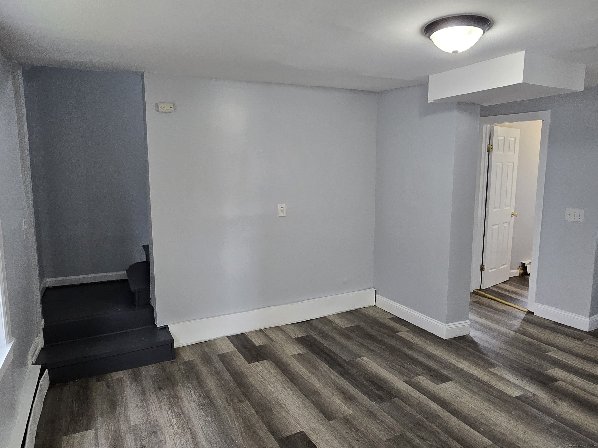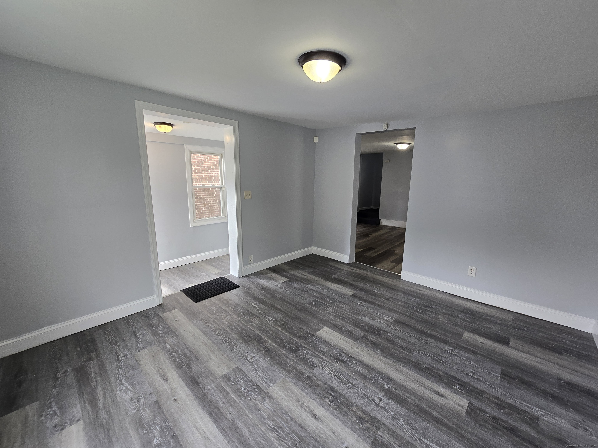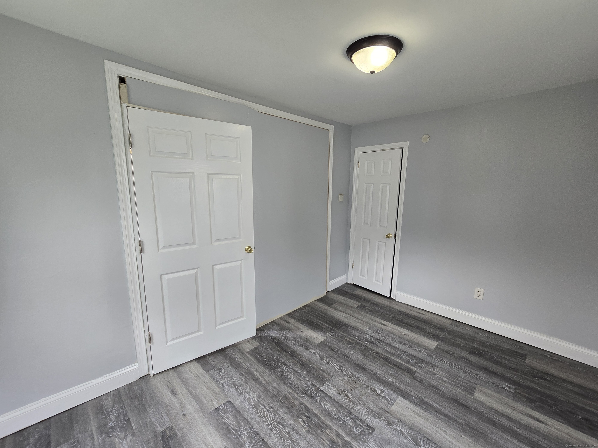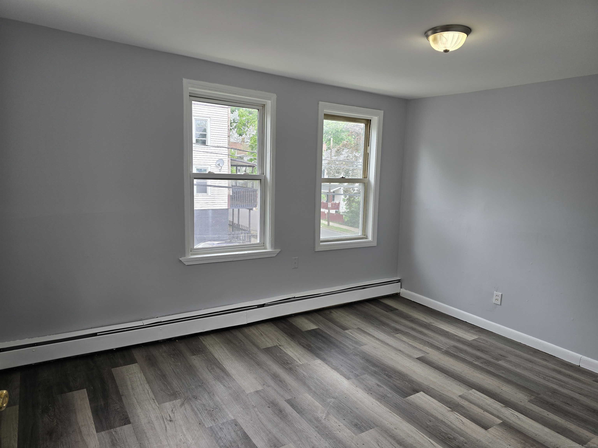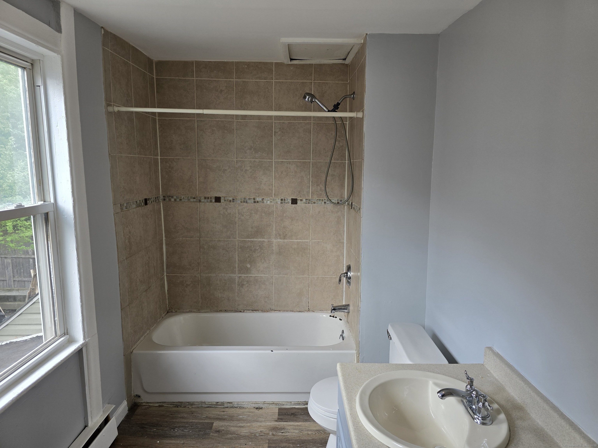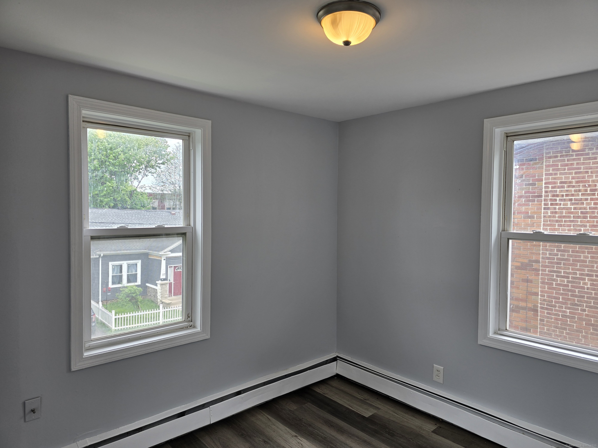More about this Property
If you are interested in more information or having a tour of this property with an experienced agent, please fill out this quick form and we will get back to you!
78 Tremont Street, New Britain CT 06051
Current Price: $269,900
 4 beds
4 beds  2 baths
2 baths  1302 sq. ft
1302 sq. ft
Last Update: 6/24/2025
Property Type: Single Family For Sale
RENOVATED! This updated gem showcases all new stainless steel appliances, paint, updated flooring, and modern lighting fixtures throughout, giving it a fresh, stylish look. Its truly move-in ready-just bring your belongings and settle in. Welcome to this beautifully updated home in a vibrant, diverse neighborhood-perfect for buyers seeking comfort and convenience. This charming home features four spacious bedrooms (bedroom on main living level, a full bath, and an additional half bath, offering plenty of space for everyone. The exterior features durable vinyl siding for great curb appeal and low maintenance. Inside, efficient natural gas heat and hot water keep things cozy year-round. Youll appreciate the abundant storage, with generous closets and a full basement to help you stay organized. Located close to schools, playgrounds, shopping, and highways, this home offers the perfect blend of suburban peace and urban access. Easy to show and ready for immediate occupancy-schedule your private tour today and dont miss this fantastic opportunity!
North St or LaSalle St to Tremont St
MLS #: 24094346
Style: Colonial
Color:
Total Rooms:
Bedrooms: 4
Bathrooms: 2
Acres: 0.06
Year Built: 1920 (Public Records)
New Construction: No/Resale
Home Warranty Offered:
Property Tax: $4,287
Zoning: T
Mil Rate:
Assessed Value: $108,290
Potential Short Sale:
Square Footage: Estimated HEATED Sq.Ft. above grade is 1302; below grade sq feet total is ; total sq ft is 1302
| Appliances Incl.: | Oven/Range,Refrigerator |
| Fireplaces: | 0 |
| Basement Desc.: | Full,Full With Hatchway |
| Exterior Siding: | Vinyl Siding |
| Foundation: | Concrete |
| Roof: | Asphalt Shingle |
| Garage/Parking Type: | None |
| Swimming Pool: | 0 |
| Waterfront Feat.: | Not Applicable |
| Lot Description: | Level Lot |
| Occupied: | Vacant |
Hot Water System
Heat Type:
Fueled By: Baseboard.
Cooling: None
Fuel Tank Location:
Water Service: Public Water Connected
Sewage System: Public Sewer Connected
Elementary: Per Board of Ed
Intermediate:
Middle:
High School: Per Board of Ed
Current List Price: $269,900
Original List Price: $274,900
DOM: 48
Listing Date: 5/7/2025
Last Updated: 6/10/2025 10:39:04 PM
List Agent Name: Robert Rosa
List Office Name: Berkshire Hathaway NE Prop.
