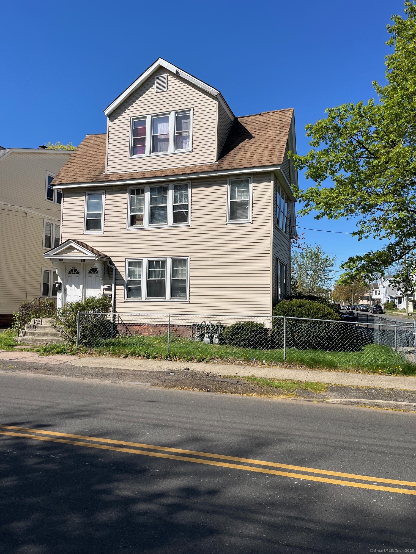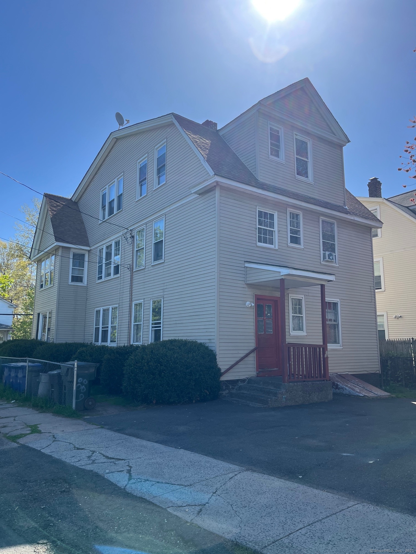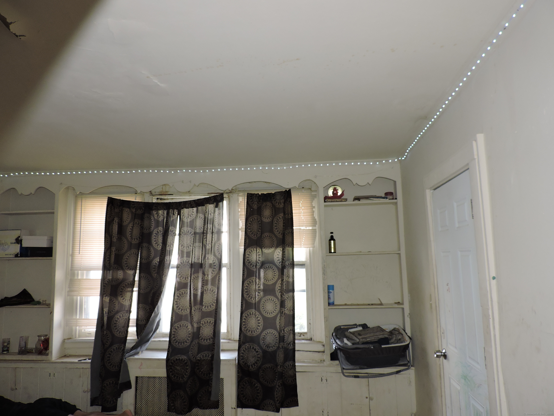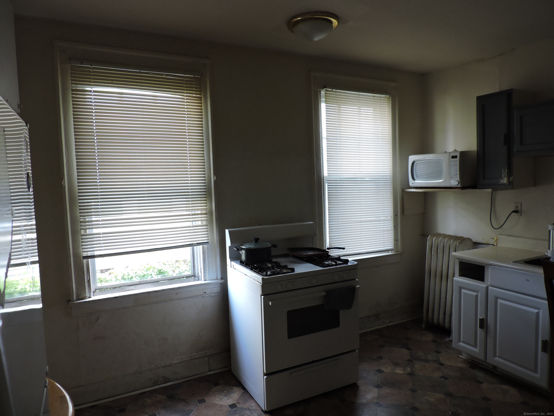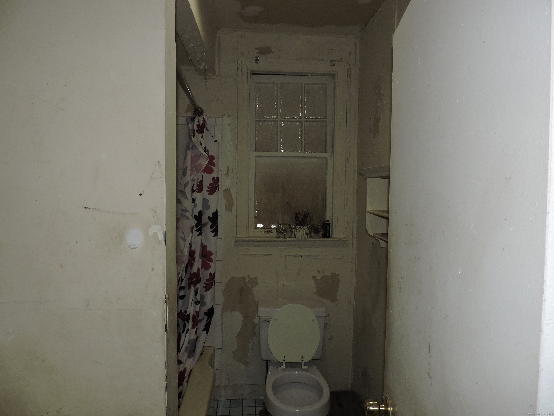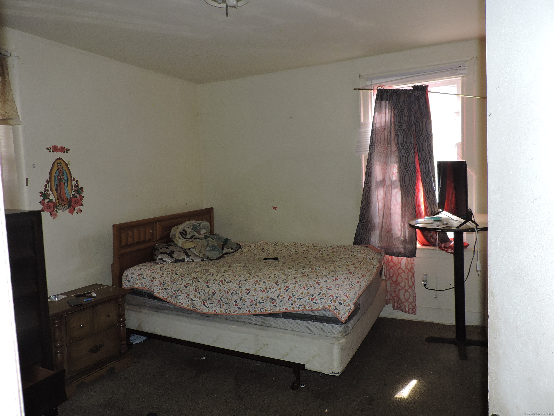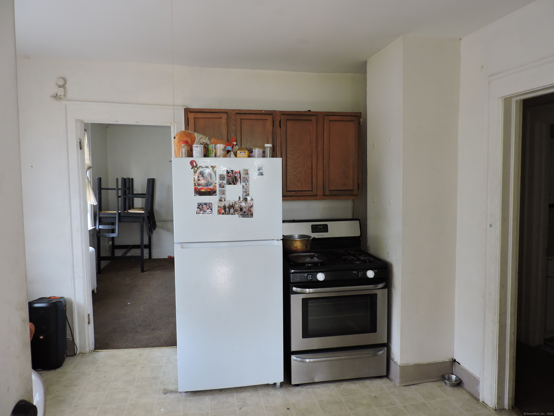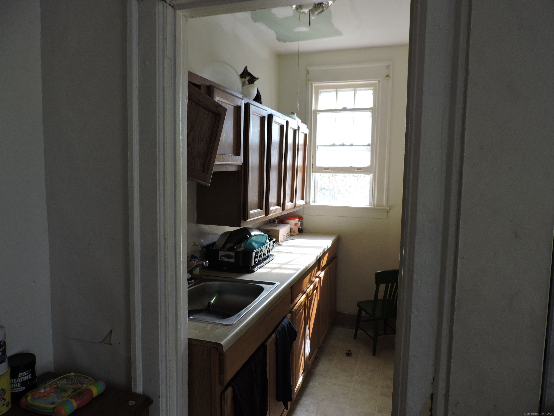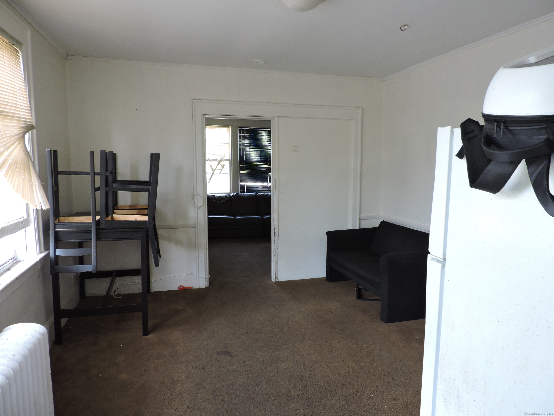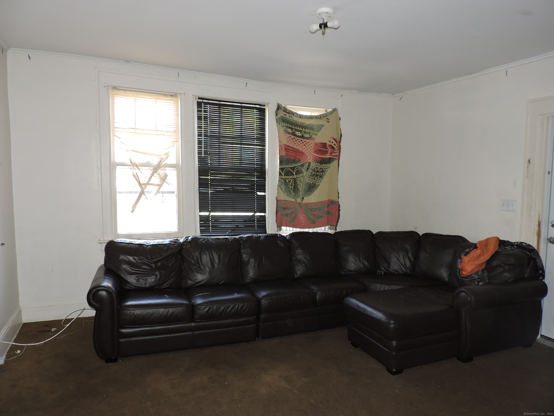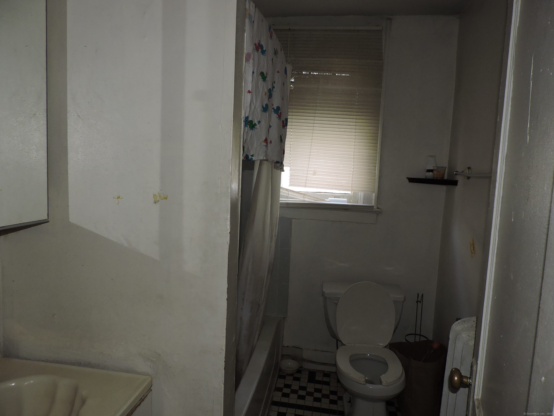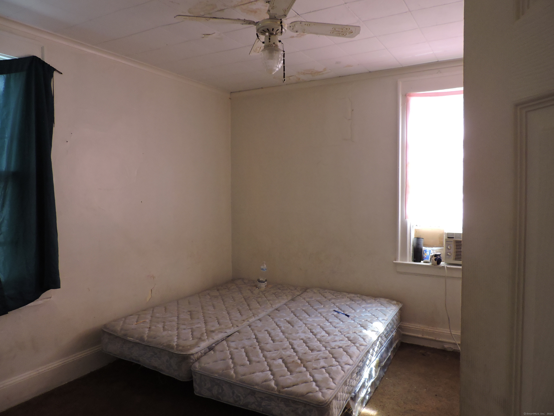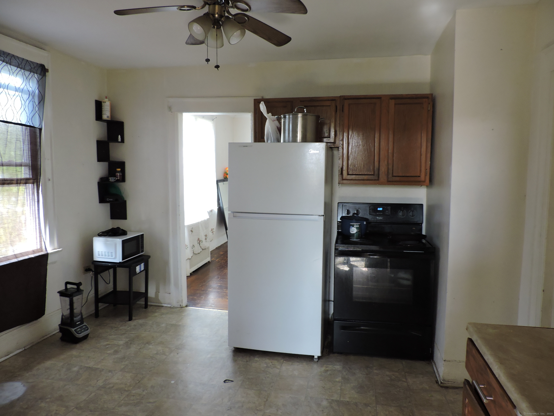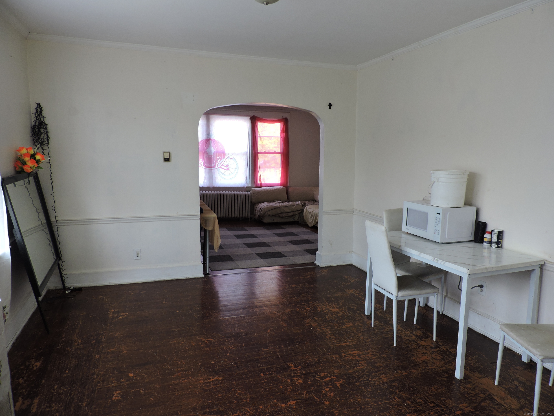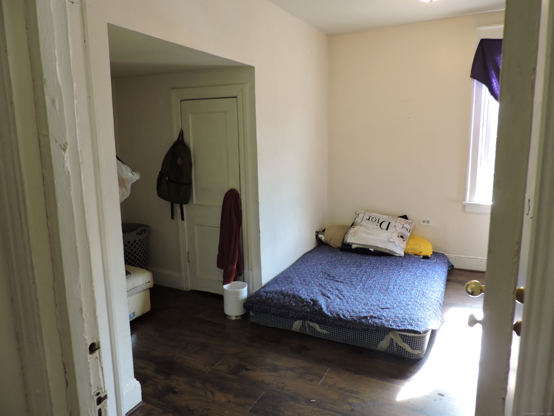More about this Property
If you are interested in more information or having a tour of this property with an experienced agent, please fill out this quick form and we will get back to you!
688 Washington Avenue, West Haven CT 06516
Current Price: $350,000
 7 beds
7 beds  4 baths
4 baths  3389 sq. ft
3389 sq. ft
Last Update: 6/16/2025
Property Type: Multi-Family For Sale
3-family with three paying tenants all on oral month to month leases. 1st floor has 6 room with 3 bedrooms and 2 full baths. 2nd floor is 5 rooms plus a pantry with 2 bedrooms and 3rd floor is 5 rooms with 2 bedrooms. 2 car garage with off street parking, Driveway is off of George Street. 3 gas furnaces and 3 gas hot water heaters. Units require some repairs and updating of baths and kitchens. Being sold as-is and will not qualify for FHA, VA and CHFA financing.
Corner of Washington Ave and George Street
MLS #: 24094342
Style: 3updown - Unit(s) per Floor
Color: beige
Total Rooms:
Bedrooms: 7
Bathrooms: 4
Acres: 0.11
Year Built: 1930 (Public Records)
New Construction: No/Resale
Home Warranty Offered:
Property Tax: $9,938
Zoning: NB
Mil Rate:
Assessed Value: $204,820
Potential Short Sale:
Square Footage: Estimated HEATED Sq.Ft. above grade is 3389; below grade sq feet total is ; total sq ft is 3389
| Fireplaces: | 0 |
| Basement Desc.: | Full |
| Exterior Siding: | Vinyl Siding |
| Exterior Features: | Sidewalk |
| Foundation: | Masonry |
| Roof: | Asphalt Shingle |
| Parking Spaces: | 2 |
| Driveway Type: | Paved |
| Garage/Parking Type: | Detached Garage,Paved,Off Street Parking,Driveway |
| Swimming Pool: | 0 |
| Waterfront Feat.: | Not Applicable |
| Lot Description: | Corner Lot |
| Occupied: | Tenant |
Hot Water System
Heat Type:
Fueled By: Radiator.
Cooling: None
Fuel Tank Location:
Water Service: Public Water In Street
Sewage System: Public Sewer Connected
Elementary: Per Board of Ed
Intermediate:
Middle:
High School: Per Board of Ed
Current List Price: $350,000
Original List Price: $350,000
DOM: 16
Listing Date: 5/8/2025
Last Updated: 6/3/2025 4:47:43 PM
List Agent Name: Edward Sass
List Office Name: Margaret Bennett Realty
