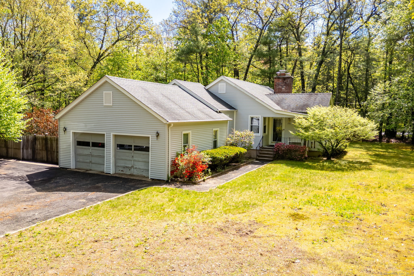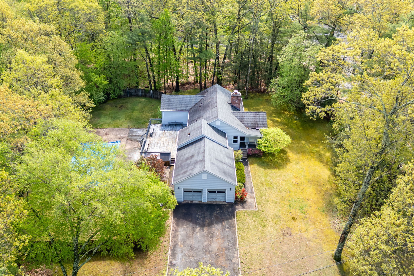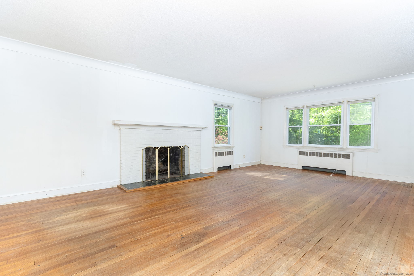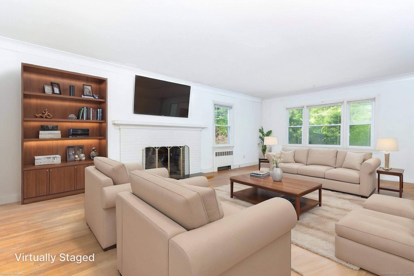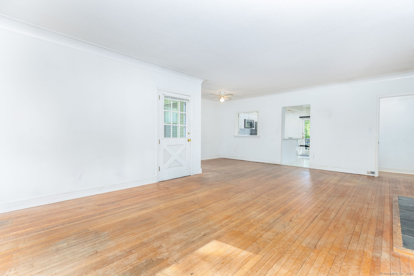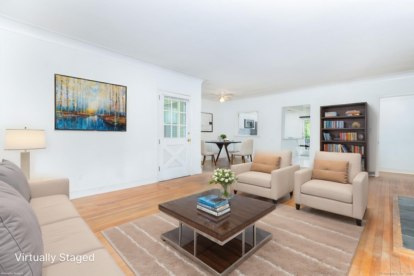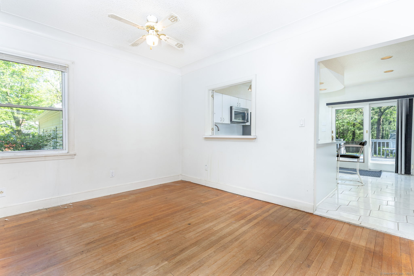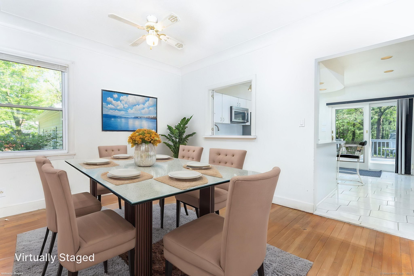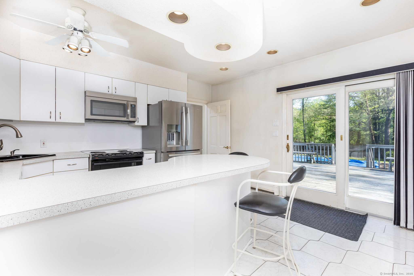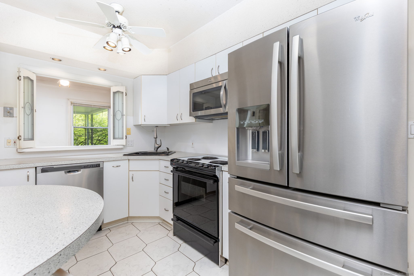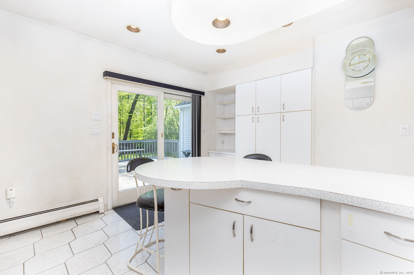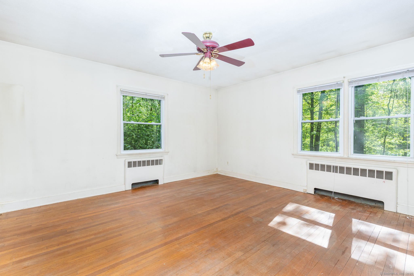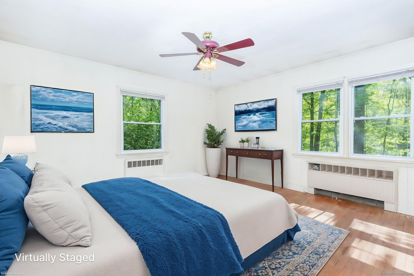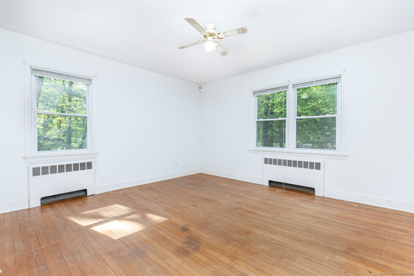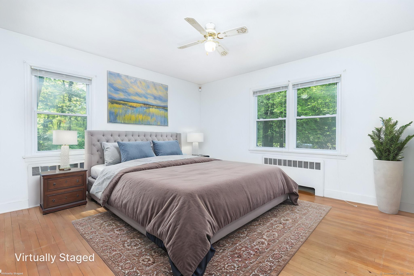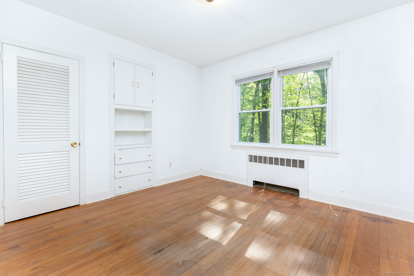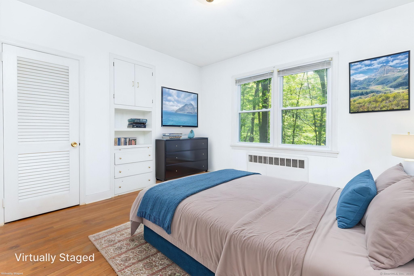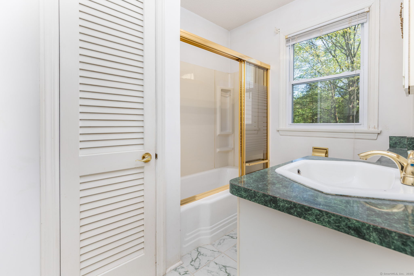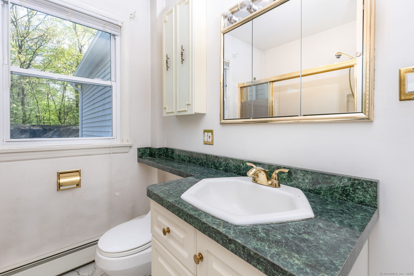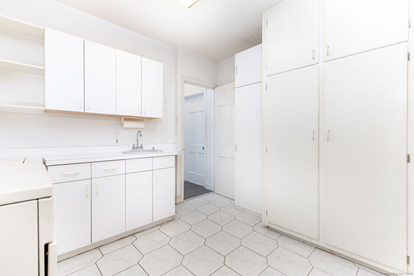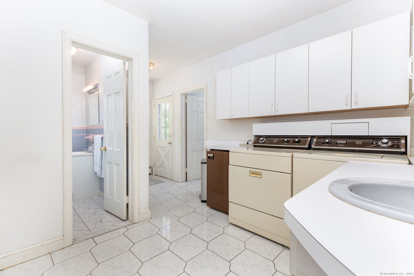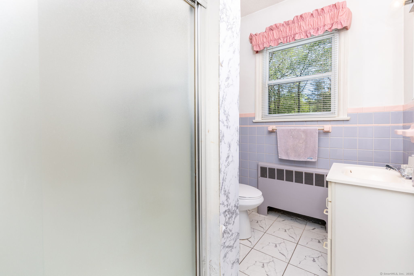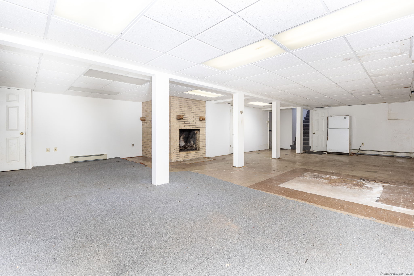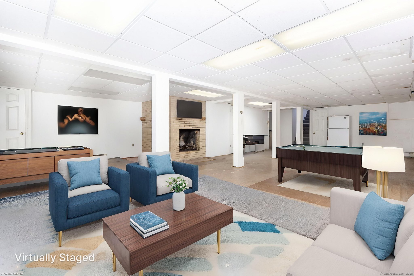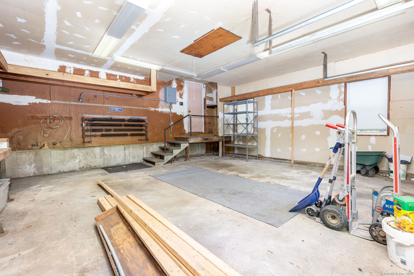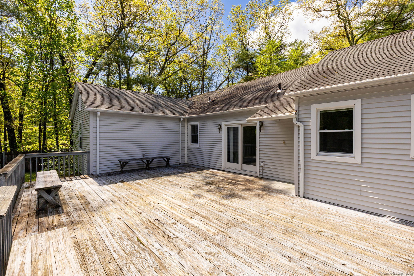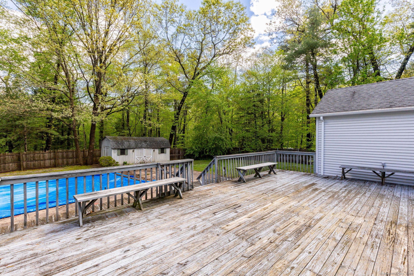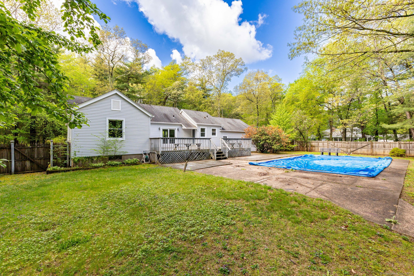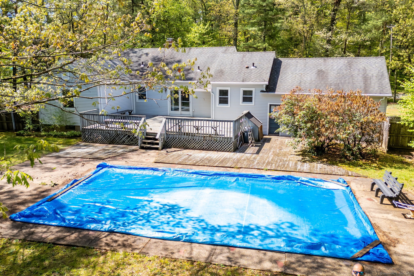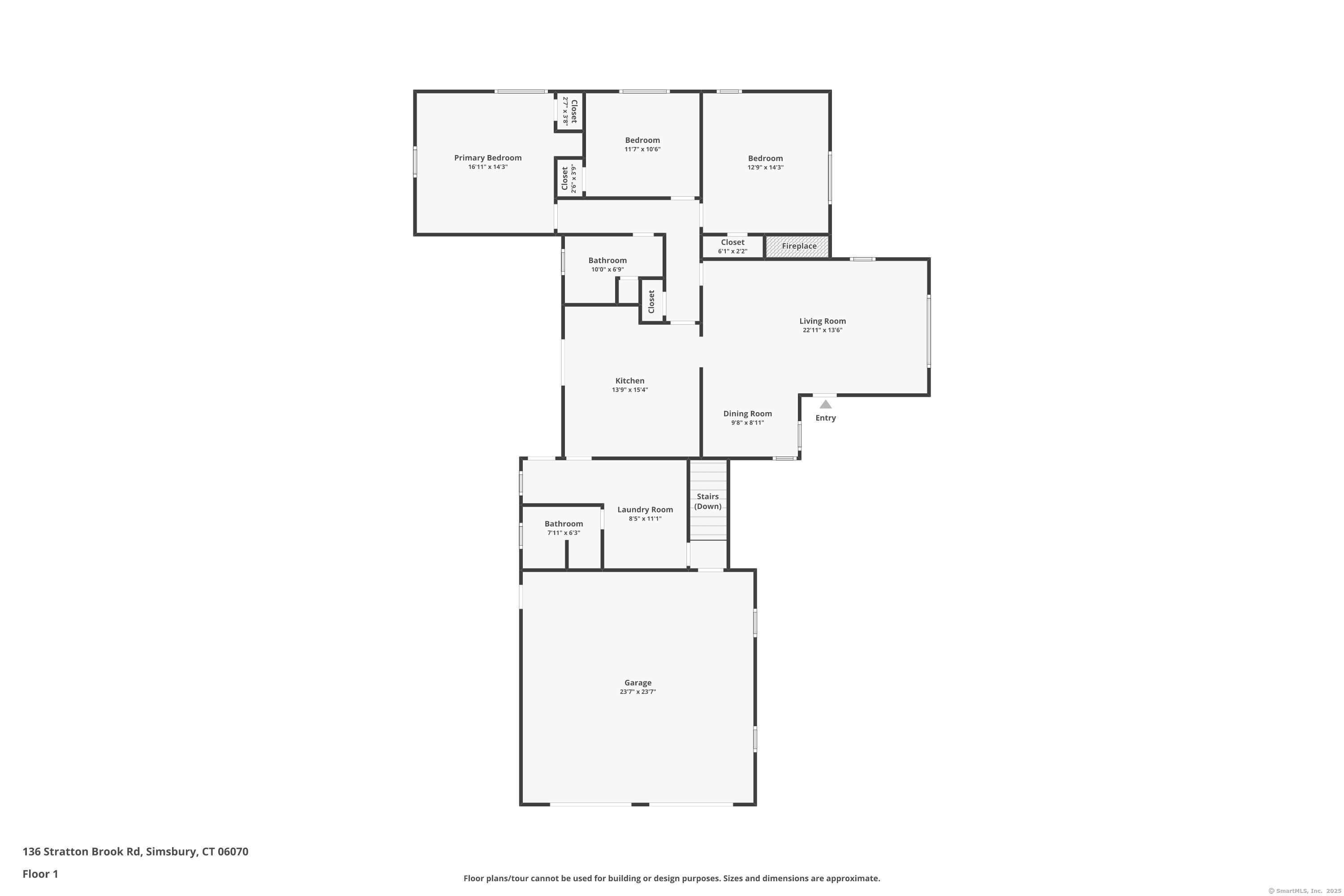More about this Property
If you are interested in more information or having a tour of this property with an experienced agent, please fill out this quick form and we will get back to you!
136 Stratton Brook Road, Simsbury CT 06070
Current Price: $425,000
 3 beds
3 beds  2 baths
2 baths  3115 sq. ft
3115 sq. ft
Last Update: 6/10/2025
Property Type: Single Family For Sale
**Offer deadline Monday 5/12 at 7pm. Please submit highest and best ** First Time on the Market in 39 Years! This spacious 2,355 sqft ranch-style home is ready for its next chapter-and its beaming with potential. Nestled on a beautiful 1.14-acre lot, this solidly built 3-bedroom, 2-bath home features a smart layout with a tasteful kitchen offering ample storage, a large living room anchored by a stately fireplace, and an incredible laundry/mudroom just waiting for some Pinterest magic! All it needs is a little bit of cosmetic love - a fresh coat of paint and refinished floors. The bones are strong and the possibilities are endless. Step outside to enjoy the fenced backyard with an in-ground pool, oversized deck, and plenty of space to entertain or unwind. The full basement adds an additional 760 sq ft of finished living area, including a second fireplace-perfect for a family room, playroom, or home office. And dont miss the oversized 2-car garage-a dream setup for the weekend warrior, hobbyist, or anyone in need of extra storage and workspace. Bring your vision, your paintbrush, and your inspiration board-this is a rare opportunity to transform a well-loved home into the charmer its meant to be.
Bushy Hill Rd to Stratton Brook Driveway is on Crescent Way
MLS #: 24094338
Style: Ranch
Color:
Total Rooms:
Bedrooms: 3
Bathrooms: 2
Acres: 1.14
Year Built: 1956 (Public Records)
New Construction: No/Resale
Home Warranty Offered:
Property Tax: $9,532
Zoning: R-40
Mil Rate:
Assessed Value: $286,160
Potential Short Sale:
Square Footage: Estimated HEATED Sq.Ft. above grade is 2355; below grade sq feet total is 760; total sq ft is 3115
| Appliances Incl.: | Oven/Range,Microwave,Refrigerator,Dishwasher,Washer,Dryer |
| Laundry Location & Info: | Main Level Mudroom/Laundry |
| Fireplaces: | 2 |
| Interior Features: | Security System |
| Basement Desc.: | Partial,Heated,Storage,Interior Access,Partially Finished |
| Exterior Siding: | Vinyl Siding |
| Foundation: | Concrete |
| Roof: | Asphalt Shingle |
| Parking Spaces: | 2 |
| Garage/Parking Type: | Attached Garage |
| Swimming Pool: | 1 |
| Waterfront Feat.: | Not Applicable |
| Lot Description: | Fence - Wood,Fence - Privacy,Corner Lot |
| Occupied: | Vacant |
Hot Water System
Heat Type:
Fueled By: Hot Water.
Cooling: Ceiling Fans,Window Unit
Fuel Tank Location: In Basement
Water Service: Public Water Connected
Sewage System: Public Sewer Connected
Elementary: Tootin Hills
Intermediate:
Middle:
High School: Simsbury
Current List Price: $425,000
Original List Price: $425,000
DOM: 32
Listing Date: 5/7/2025
Last Updated: 5/13/2025 1:10:04 AM
Expected Active Date: 5/9/2025
List Agent Name: Tom Carroll
List Office Name: William Pitt Sothebys Intl
