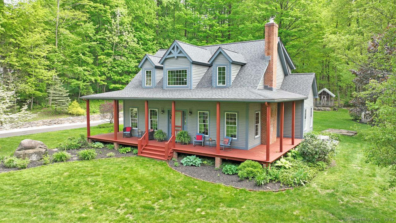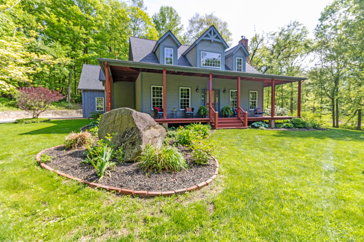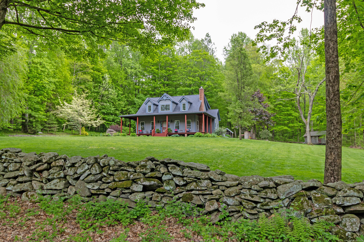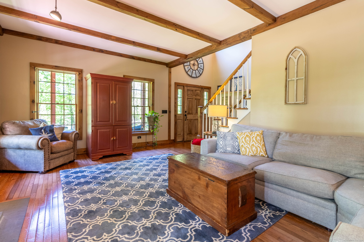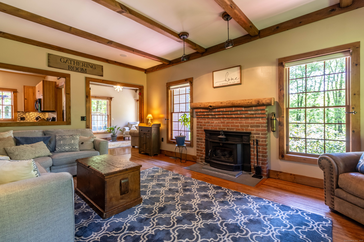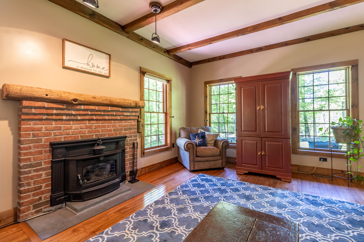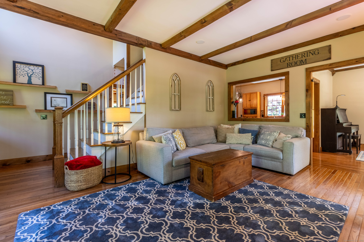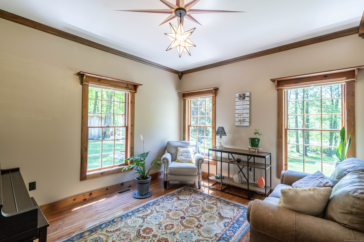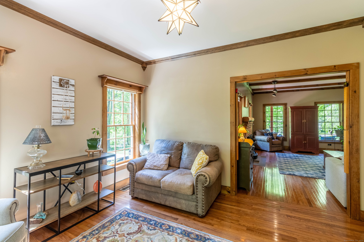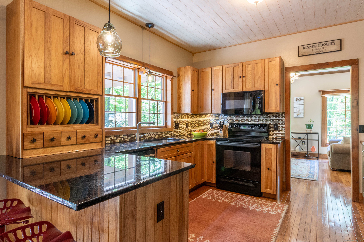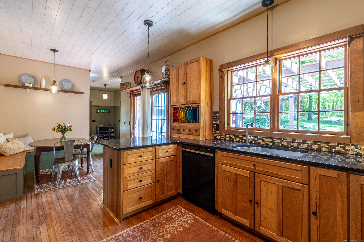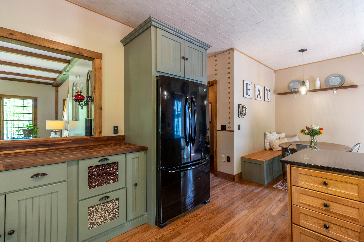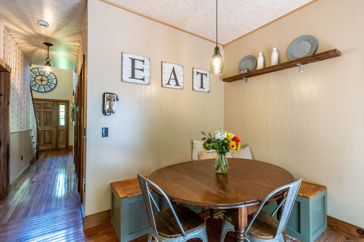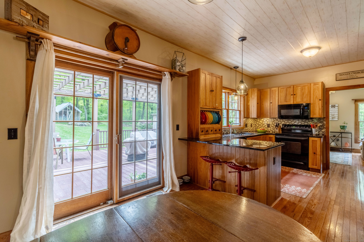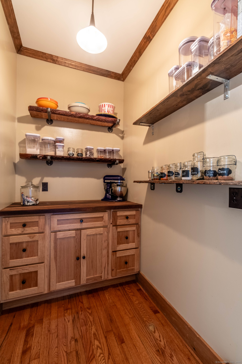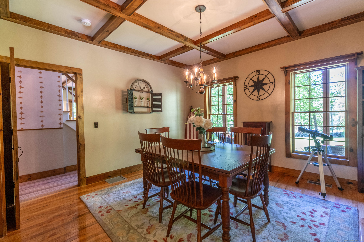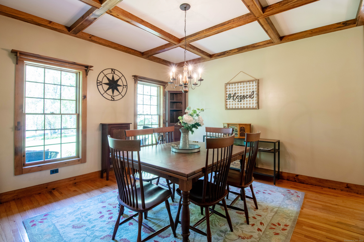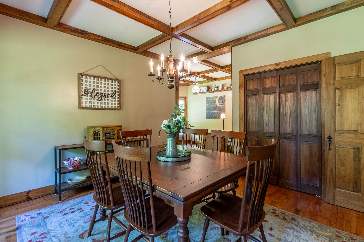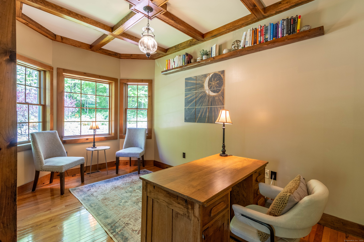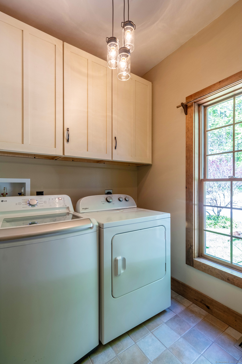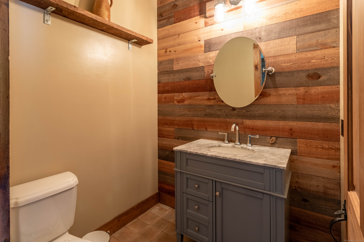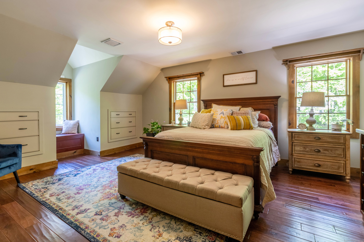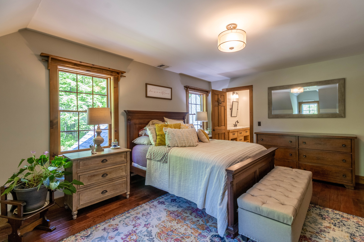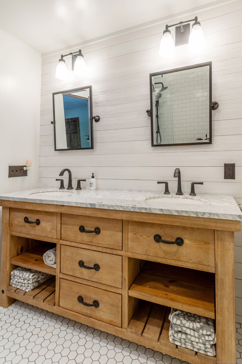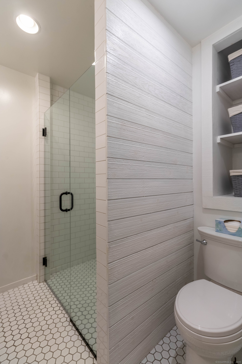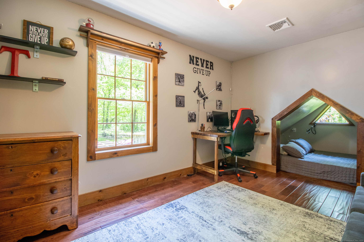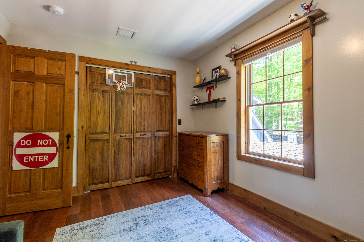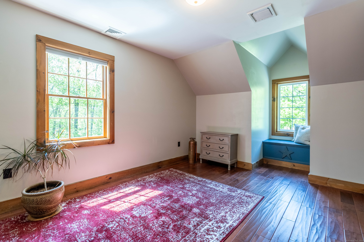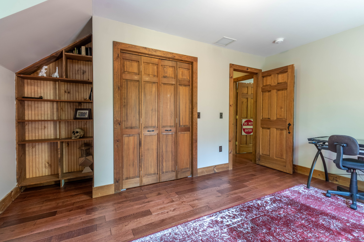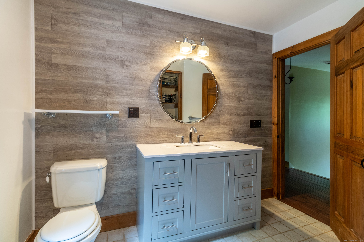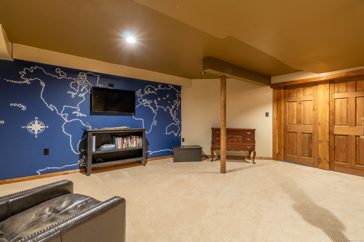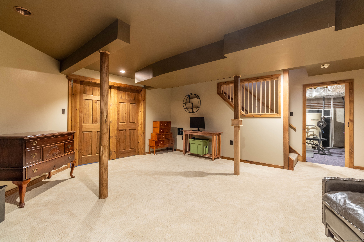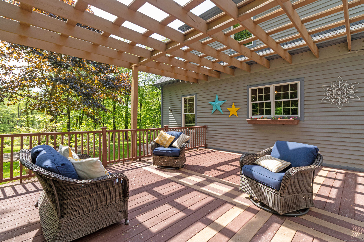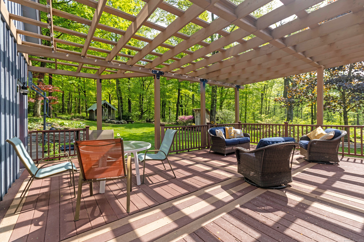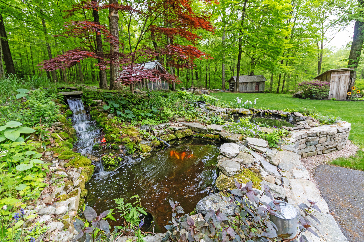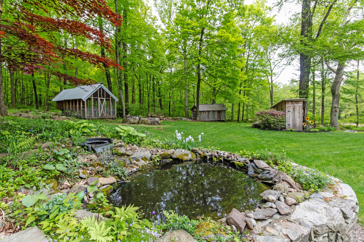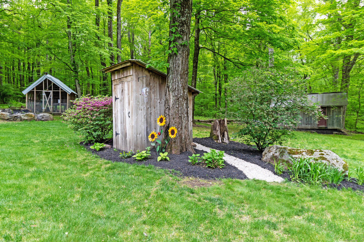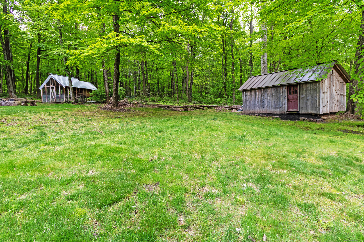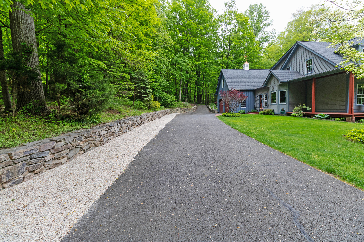More about this Property
If you are interested in more information or having a tour of this property with an experienced agent, please fill out this quick form and we will get back to you!
67 Stephen Tom Road, Portland CT 06480
Current Price: $649,000
 4 beds
4 beds  3 baths
3 baths  2841 sq. ft
2841 sq. ft
Last Update: 6/17/2025
Property Type: Single Family For Sale
Beautifully crafted and meticulously maintained, this custom one-owner home-built in 2000-is set back from a quiet street, offering exceptional privacy and peaceful living. Enjoy stunning sunsets and wildlife views from the wraparound porch or entertain on the expansive Trex deck with a pergola, overlooking two man-made waterfalls and ponds designed to house fish and frogs and create a relaxing and zen backyard. The home boasts quality 2x6 construction with R-22 insulation, all-plywood materials (no particleboard), rough cedar clapboard siding, and hardwood floors throughout. The 2019 roof features full ice/water shield and an oversized ridge vent for superior attic ventilation. Curtain drains, underground piping, and thoughtful drainage design protect the foundation and landscape. Inside, youll find 9 ceilings on the main floor, 8 upstairs, renovated bathrooms, butlers pantry, central vacuum, an alarm system, and an office off the dining room. Custom woodwork, a shiplap kitchen ceiling, and painted murals add charm. Additional areas include a rec room, basement workshop, and a large unfinished space above the garage ready for future living area. Outdoor features include a 4.5 stone wall along the drive, an old farmers wall at the road, a garden shed, large workshop, basketball area, and a secure chicken coop with enclosed pen. A truly special home blending craftsmanship, comfort, and country charm. A truly one-of-a-kind retreat.
This home is equipped with an Energy Kinetics System 2000 Boiler, a high-efficiency combined heat and hot water system known for its ability to save on fuel costs and provide nearly unlimited hot water. The Dining Room/Office area was thoughtfully designed with flexibility in mind and was originally intended to serve as a first-floor Primary Suite. The office space is already plumbed for a full bathroom, offering a seamless opportunity to create a main-level retreat tailored to your needs. Town Card has been changed with the town from 3 bedrooms to 4 bedrooms.
GPS Friendly
MLS #: 24094323
Style: Cape Cod
Color: Blue/Gray
Total Rooms:
Bedrooms: 4
Bathrooms: 3
Acres: 1.75
Year Built: 2000 (Public Records)
New Construction: No/Resale
Home Warranty Offered:
Property Tax: $9,357
Zoning: RR
Mil Rate:
Assessed Value: $272,790
Potential Short Sale:
Square Footage: Estimated HEATED Sq.Ft. above grade is 2441; below grade sq feet total is 400; total sq ft is 2841
| Appliances Incl.: | Oven/Range,Refrigerator,Dishwasher,Washer,Dryer |
| Laundry Location & Info: | Main Level Separate Room off Mud Room |
| Fireplaces: | 1 |
| Interior Features: | Auto Garage Door Opener,Central Vacuum,Security System |
| Basement Desc.: | Full,Partially Finished,Full With Hatchway |
| Exterior Siding: | Clapboard |
| Exterior Features: | Porch-Wrap Around,Shed,Porch,Barn,Deck,Gutters,Garden Area,Stone Wall |
| Foundation: | Concrete |
| Roof: | Asphalt Shingle |
| Parking Spaces: | 2 |
| Driveway Type: | Paved,Asphalt,Crushed Stone |
| Garage/Parking Type: | Attached Garage,Paved,Driveway |
| Swimming Pool: | 0 |
| Waterfront Feat.: | Not Applicable |
| Lot Description: | Lightly Wooded,Treed,Level Lot,Professionally Landscaped |
| Occupied: | Owner |
Hot Water System
Heat Type:
Fueled By: Hot Air.
Cooling: Central Air
Fuel Tank Location: In Basement
Water Service: Private Well
Sewage System: Septic
Elementary: Per Board of Ed
Intermediate:
Middle:
High School: Per Board of Ed
Current List Price: $649,000
Original List Price: $649,000
DOM: 2
Listing Date: 5/15/2025
Last Updated: 5/30/2025 11:17:11 PM
List Agent Name: Angela Aresco
List Office Name: Carl Guild & Associates
