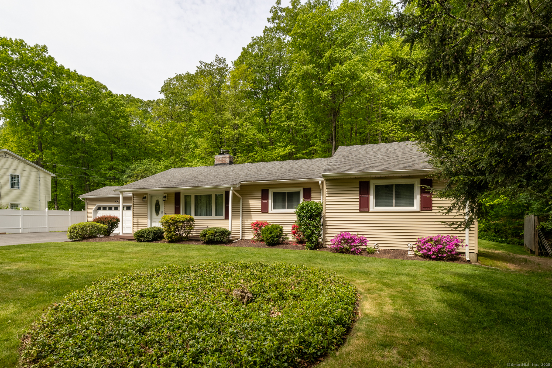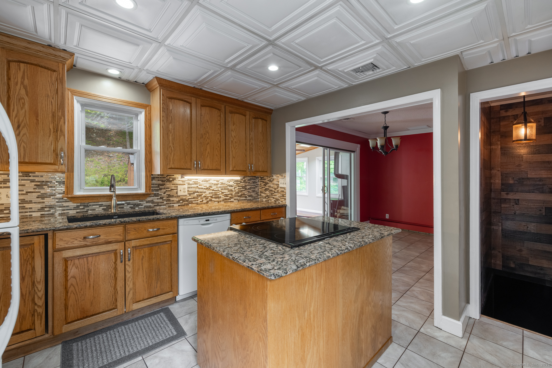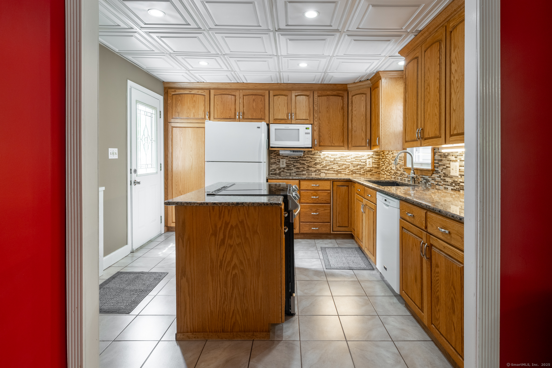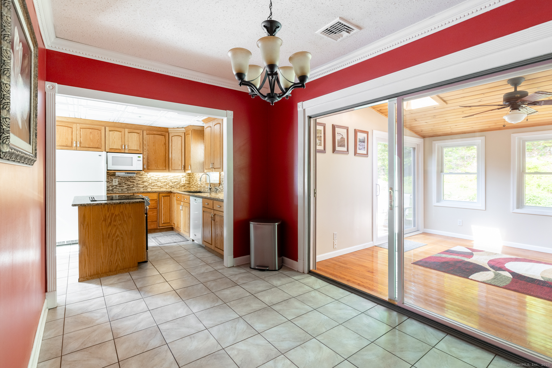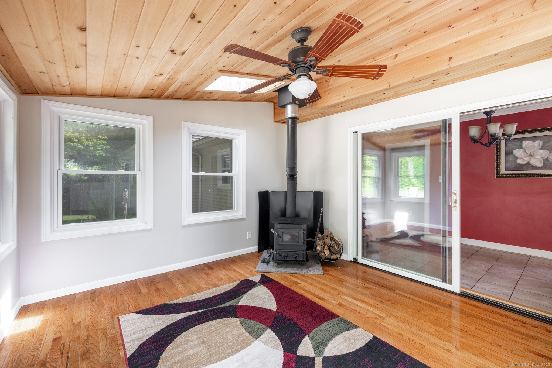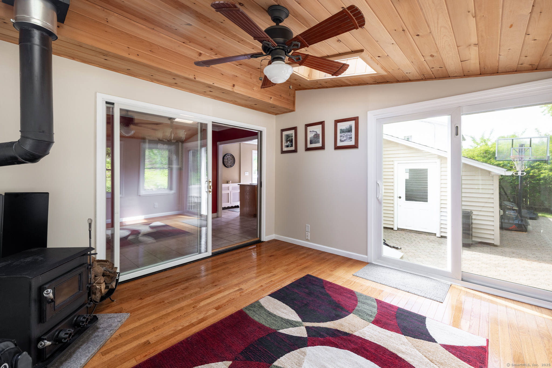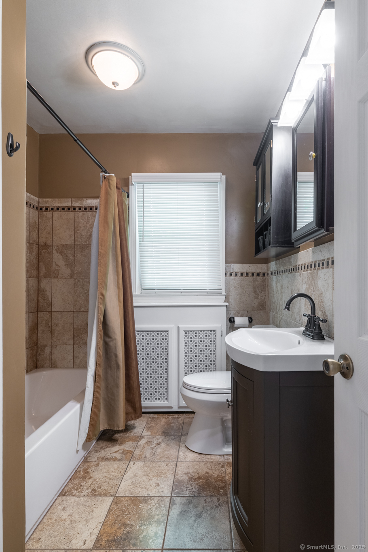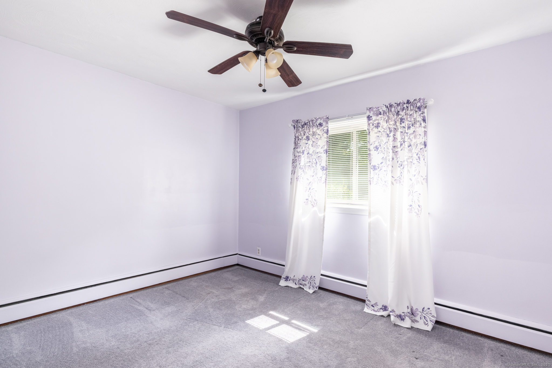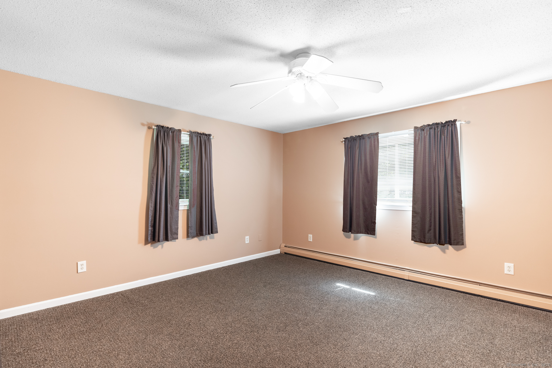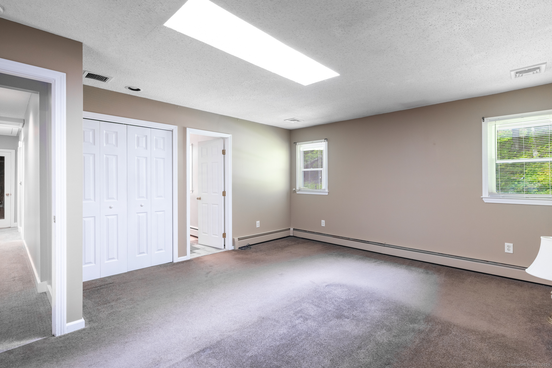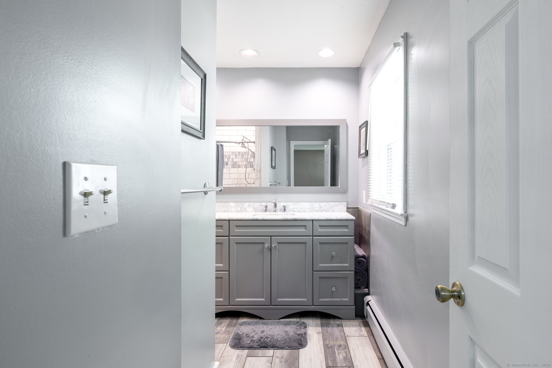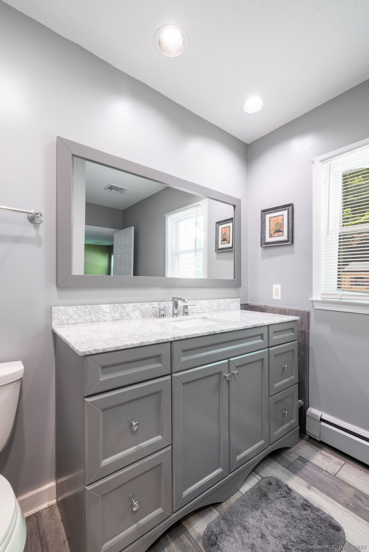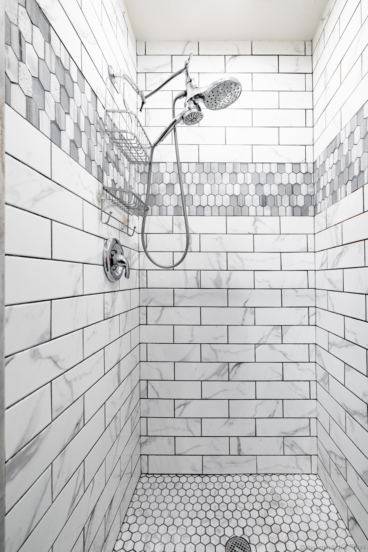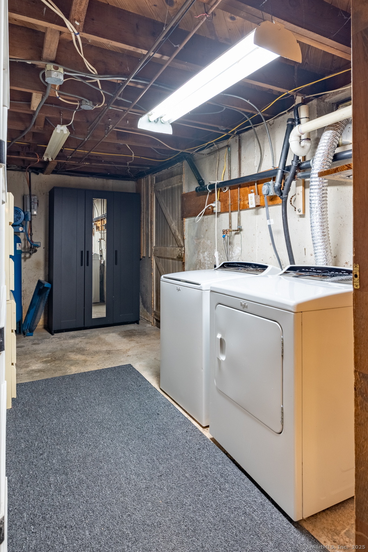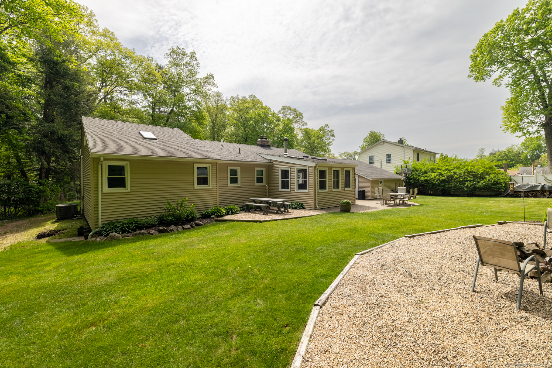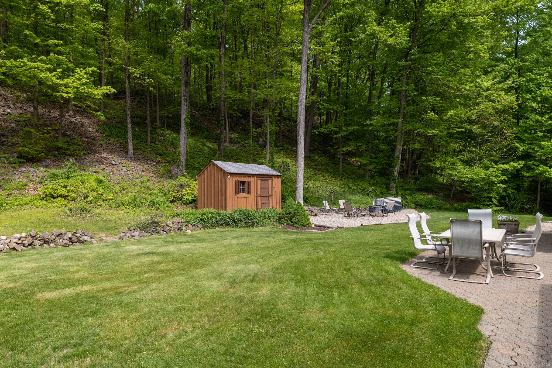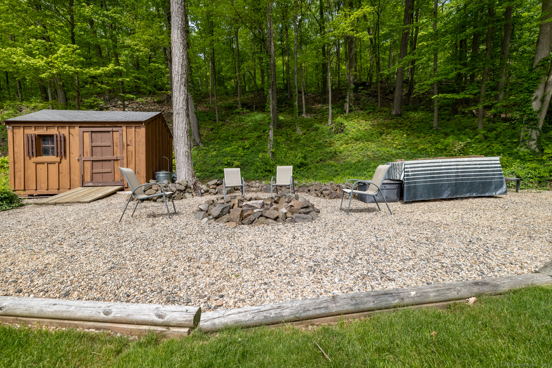More about this Property
If you are interested in more information or having a tour of this property with an experienced agent, please fill out this quick form and we will get back to you!
153 Mountain Road, Cheshire CT 06410
Current Price: $449,000
 3 beds
3 beds  2 baths
2 baths  1503 sq. ft
1503 sq. ft
Last Update: 6/26/2025
Property Type: Single Family For Sale
Welcome to this inviting 3-bedroom, 2-bath ranch nestled in one of Connecticuts most sought-after neighborhoods. This cozy home offers comfortable single-level living with a warm and welcoming atmosphere. The living room is filled with natural light and features beautiful hardwood floors and a fireplace creating the perfect spot to relax and unwind. A true gem of the home, the sunroom features skylights and a plethora of windows, allowing natural light to pour in from every angle. With a pellet stove to keep you warm, this room is perfect for year-round enjoyment-whether youre sipping coffee on a crisp morning or enjoying the fall colors outside. Downstairs, a partially finished basement adds extra space for a playroom, gym, media room, or storage-tailor it to fit your lifestyle needs. Enjoy the convenience of a newer driveway with ample parking for guests, family, or multiple vehicles- ideal for gatherings or multi-car households! Situated in a peaceful, well-maintained area with easy access to local shops, parks, and major routes, this charming ranch is a wonderful place to call home.
GPS Friendly
MLS #: 24094319
Style: Ranch
Color:
Total Rooms:
Bedrooms: 3
Bathrooms: 2
Acres: 0.46
Year Built: 1953 (Public Records)
New Construction: No/Resale
Home Warranty Offered:
Property Tax: $6,336
Zoning: R-20
Mil Rate:
Assessed Value: $230,720
Potential Short Sale:
Square Footage: Estimated HEATED Sq.Ft. above grade is 1503; below grade sq feet total is ; total sq ft is 1503
| Appliances Incl.: | Oven/Range,Microwave,Refrigerator,Freezer,Dishwasher,Washer,Dryer |
| Laundry Location & Info: | Lower Level Basement |
| Fireplaces: | 1 |
| Basement Desc.: | Full,Heated,Partially Finished |
| Exterior Siding: | Wood |
| Foundation: | Concrete |
| Roof: | Asphalt Shingle |
| Parking Spaces: | 2 |
| Driveway Type: | Paved,Asphalt |
| Garage/Parking Type: | Attached Garage,Paved,Driveway |
| Swimming Pool: | 0 |
| Waterfront Feat.: | Not Applicable |
| Lot Description: | Lightly Wooded,Level Lot |
| Occupied: | Vacant |
Hot Water System
Heat Type:
Fueled By: Hot Water.
Cooling: Ceiling Fans,Central Air,Whole House Fan
Fuel Tank Location: In Basement
Water Service: Public Water Connected
Sewage System: Septic
Elementary: Per Board of Ed
Intermediate:
Middle:
High School: Cheshire
Current List Price: $449,000
Original List Price: $449,000
DOM: 6
Listing Date: 5/10/2025
Last Updated: 6/10/2025 1:37:47 PM
Expected Active Date: 5/14/2025
List Agent Name: Nakita Montagno
List Office Name: Showcase Realty, Inc.


