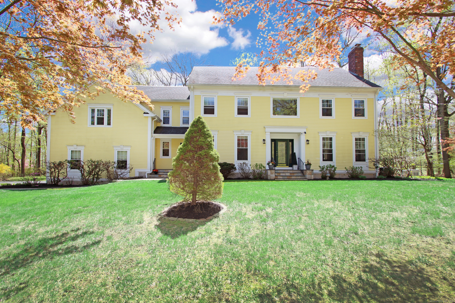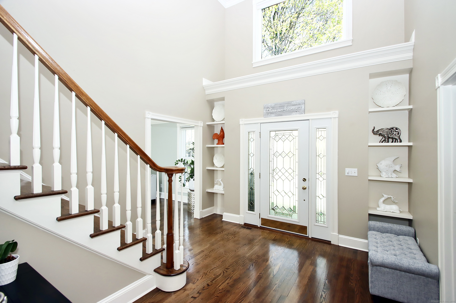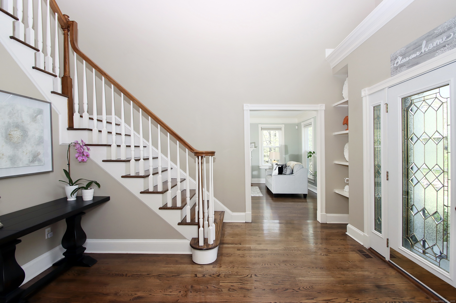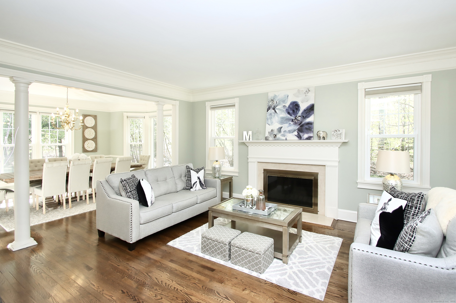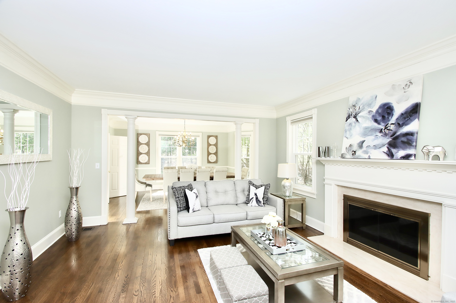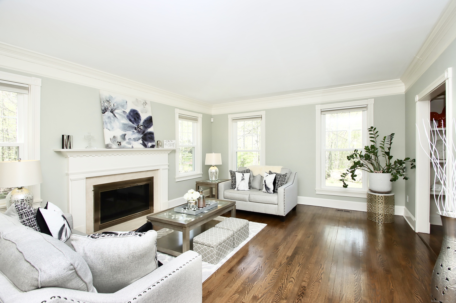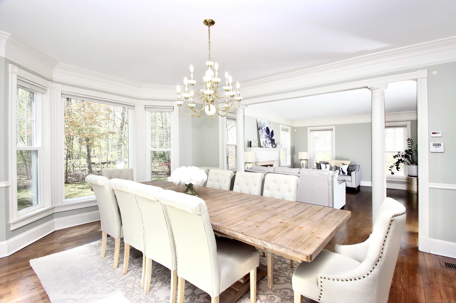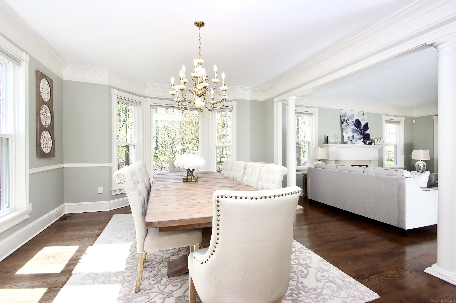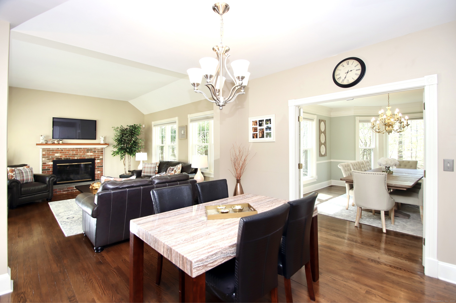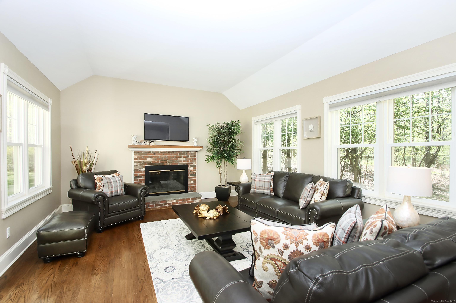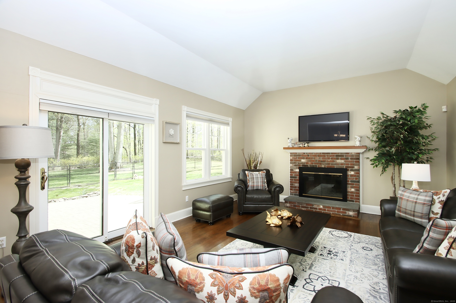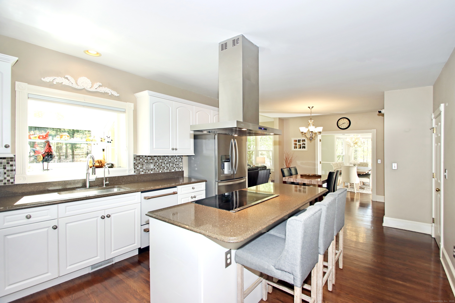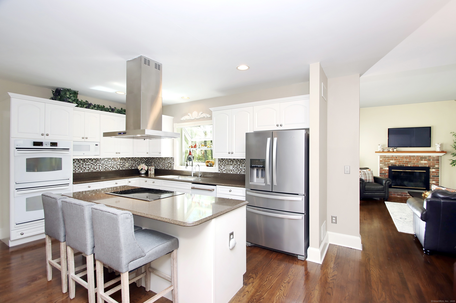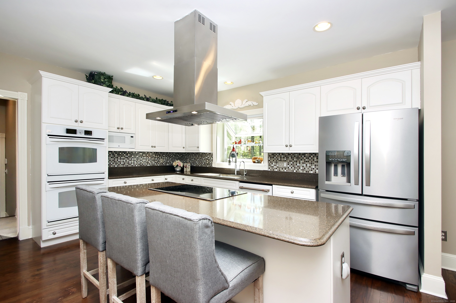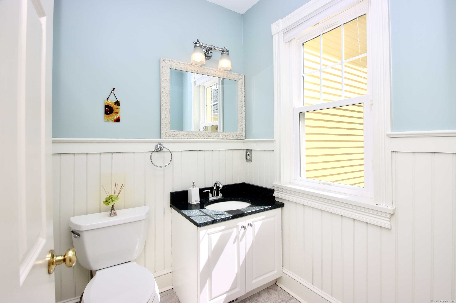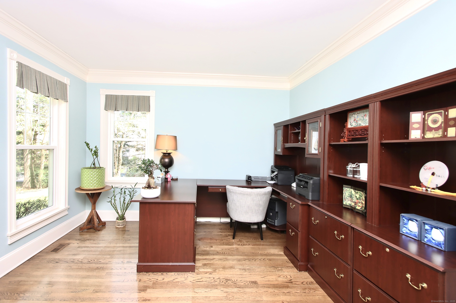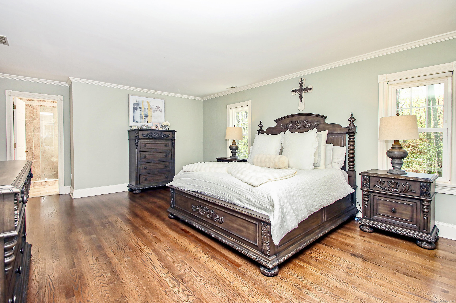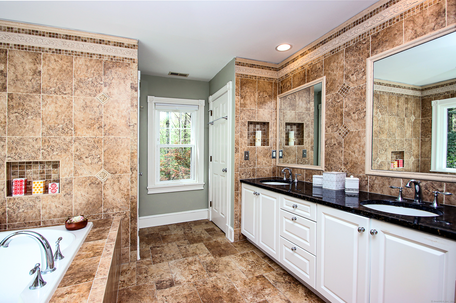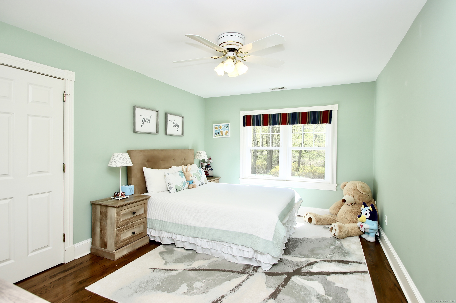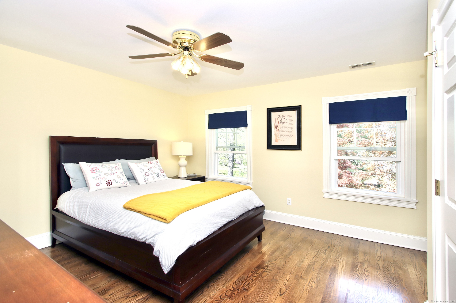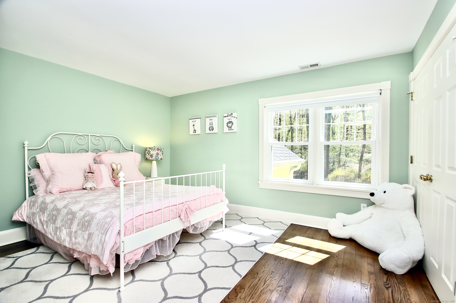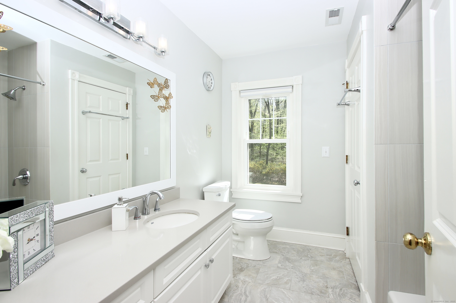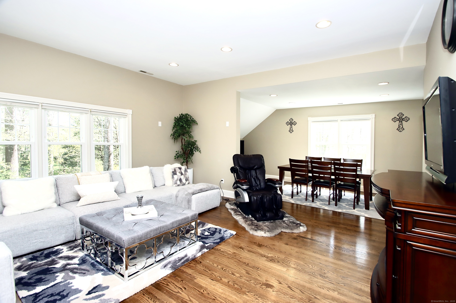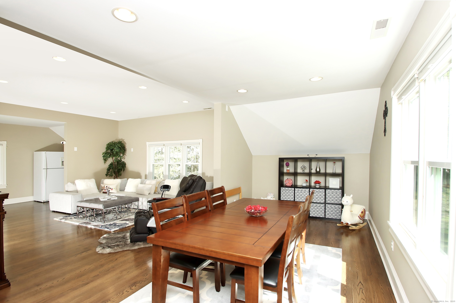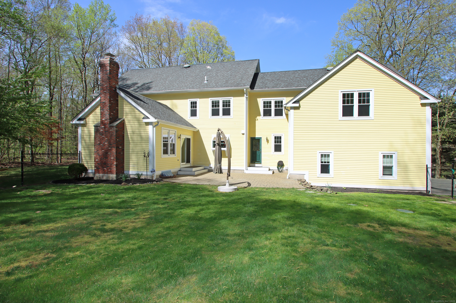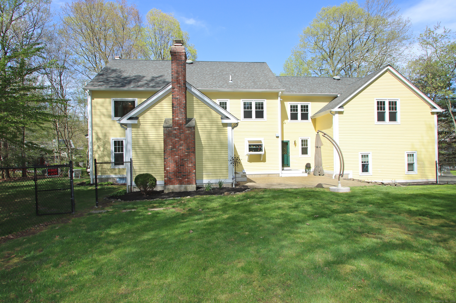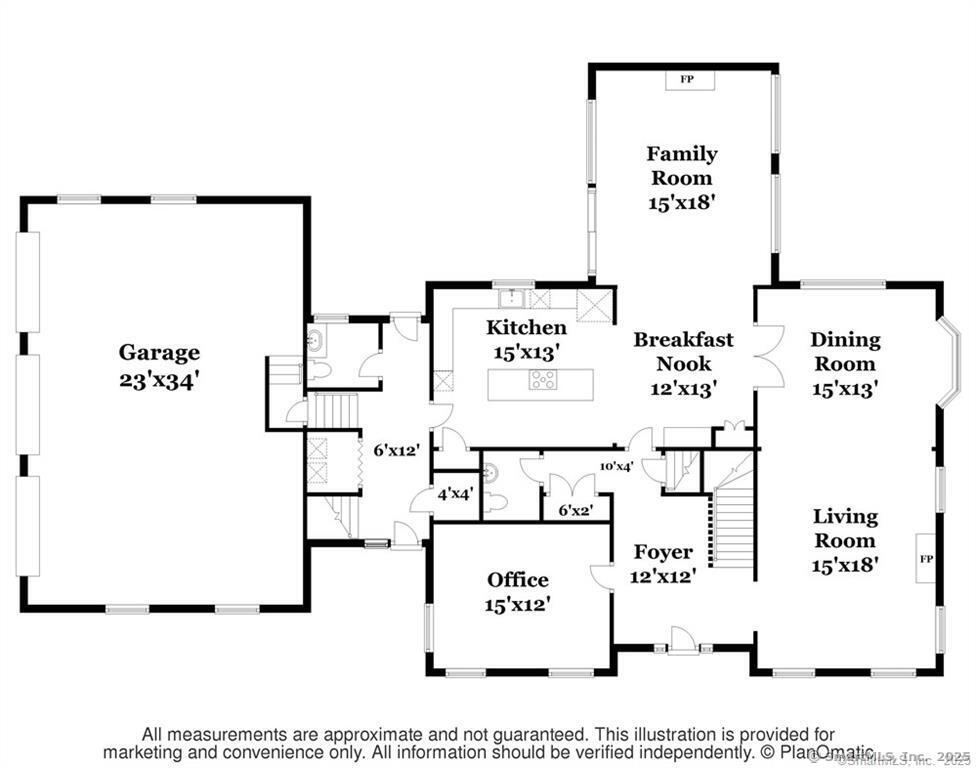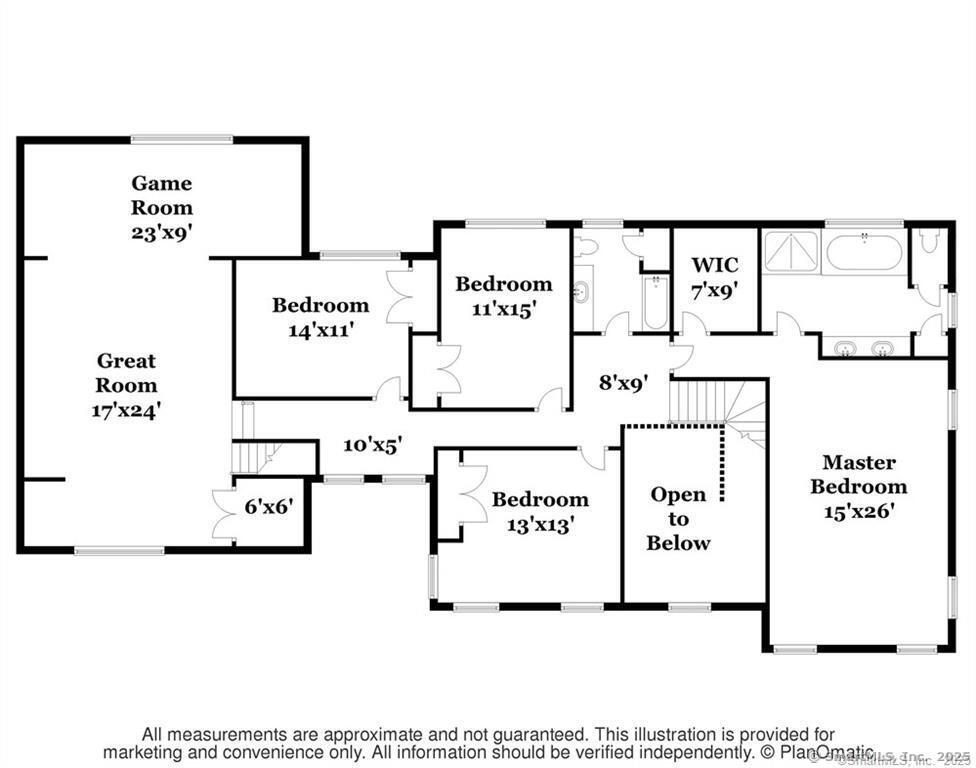More about this Property
If you are interested in more information or having a tour of this property with an experienced agent, please fill out this quick form and we will get back to you!
56 Grouse Lane, Woodbridge CT 06525
Current Price: $999,000
 4 beds
4 beds  4 baths
4 baths  5674 sq. ft
5674 sq. ft
Last Update: 6/23/2025
Property Type: Single Family For Sale
Welcome to your dream home, perfectly blending comfort, space, and tranquility. This meticulously maintained 4-bedroom residence sits at the end of a quiet cul-de-sac on one of the most desirable streets in town, offering unmatched privacy on a spacious 2-acre lot. Step inside to discover an open-concept layout filled with natural light, featuring gleaming hardwood floors, two cozy fireplaces, and generous living spaces ideal for both everyday living and entertaining. The chefs kitchen opens effortlessly to the main living and dining areas, making hosting a breeze. The finished basement expands your living options, offering the perfect space for a home theater, fitness room, or play area-tailored to your lifestyle needs. Outdoors, enjoy the peace and beauty of a fully fenced backyard with a spacious patio-perfect for dining, gardening, or simply unwinding amidst nature. Car enthusiasts and hobbyists will appreciate the oversized 3-car garage, while thoughtful upgrades such as a whole-house generator, temperature- and humidity-controlled attic, and attic fans provide year-round comfort and energy efficiency. Located in a top-rated school district and offering a true sanctuary feel, this home delivers the rare combination of seclusion, convenience, and elegance. Whether youre curled up by the fire, enjoying the backyard haven, or simply taking in the quiet surroundings, this home offers an unparalleled lifestyle.
GPS friendly
MLS #: 24094312
Style: Colonial
Color: Yellow
Total Rooms:
Bedrooms: 4
Bathrooms: 4
Acres: 2.08
Year Built: 1996 (Public Records)
New Construction: No/Resale
Home Warranty Offered:
Property Tax: $19,972
Zoning: A
Mil Rate:
Assessed Value: $430,150
Potential Short Sale:
Square Footage: Estimated HEATED Sq.Ft. above grade is 4412; below grade sq feet total is 1262; total sq ft is 5674
| Appliances Incl.: | Oven/Range,Microwave,Range Hood,Refrigerator,Dishwasher,Washer,Dryer |
| Laundry Location & Info: | Main level |
| Fireplaces: | 2 |
| Energy Features: | Generator,Programmable Thermostat |
| Interior Features: | Auto Garage Door Opener,Open Floor Plan |
| Energy Features: | Generator,Programmable Thermostat |
| Basement Desc.: | Full,Storage,Partially Finished |
| Exterior Siding: | Wood |
| Foundation: | Concrete |
| Roof: | Asphalt Shingle |
| Parking Spaces: | 3 |
| Garage/Parking Type: | Attached Garage |
| Swimming Pool: | 0 |
| Waterfront Feat.: | Not Applicable |
| Lot Description: | Lightly Wooded,Level Lot,On Cul-De-Sac |
| In Flood Zone: | 0 |
| Occupied: | Owner |
Hot Water System
Heat Type:
Fueled By: Hot Air.
Cooling: Central Air
Fuel Tank Location: In Basement
Water Service: Private Well
Sewage System: Septic
Elementary: Beecher Road
Intermediate:
Middle: Amity
High School: Amity Regional
Current List Price: $999,000
Original List Price: $999,000
DOM: 46
Listing Date: 5/8/2025
Last Updated: 6/4/2025 11:21:29 AM
List Agent Name: Holli Shanbrom
List Office Name: Coldwell Banker Realty
