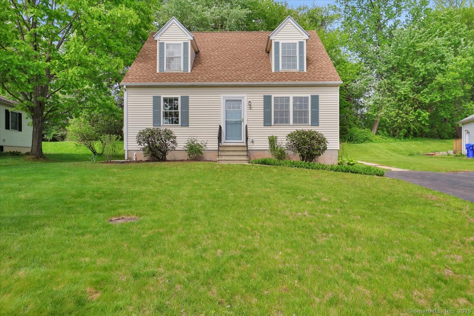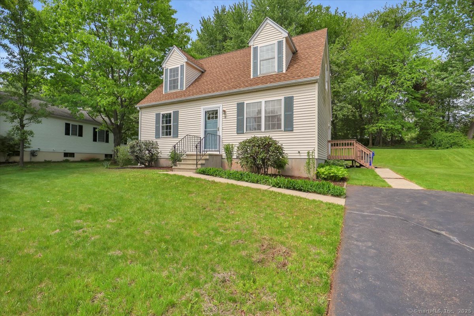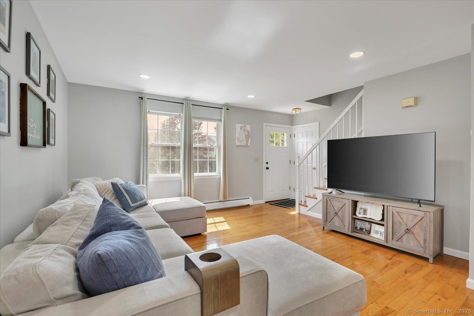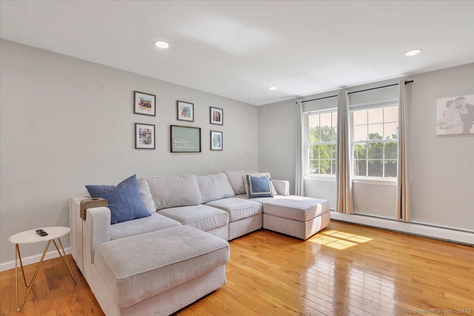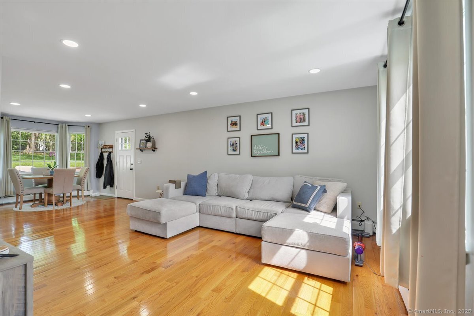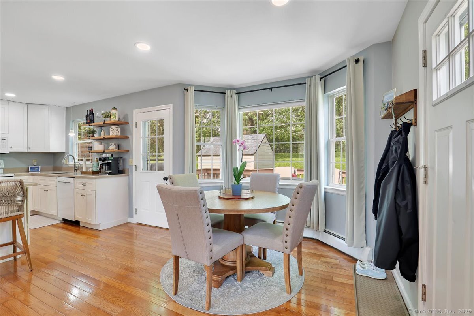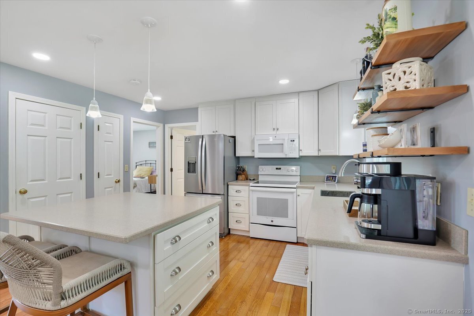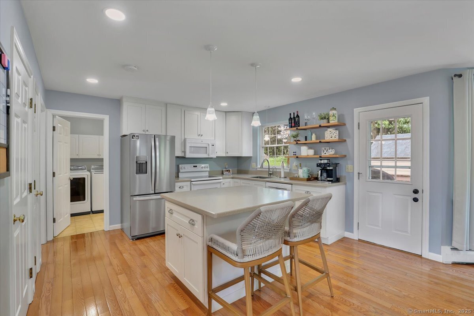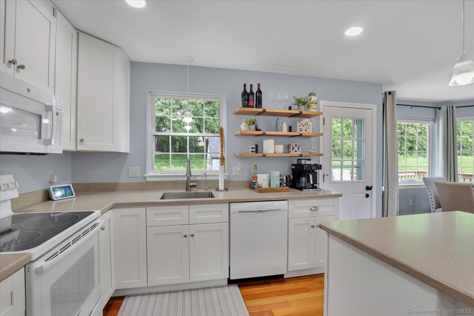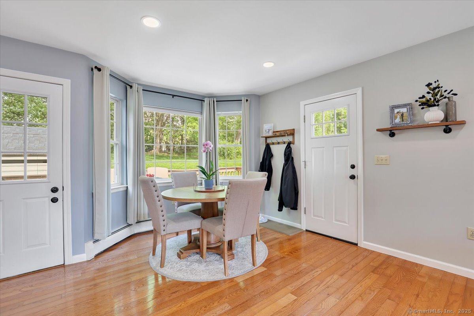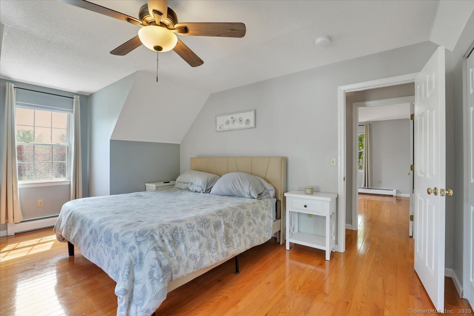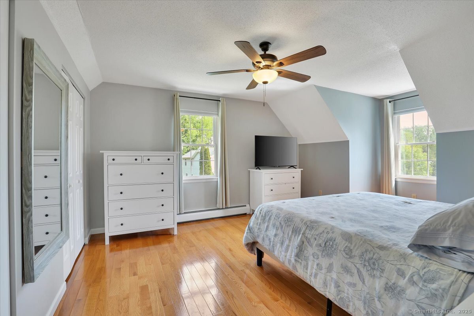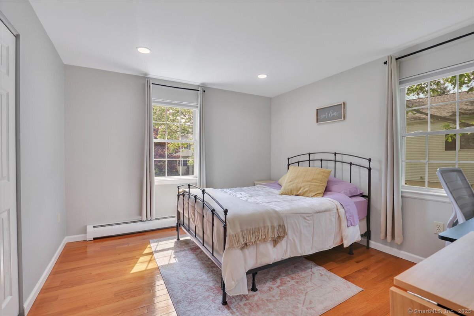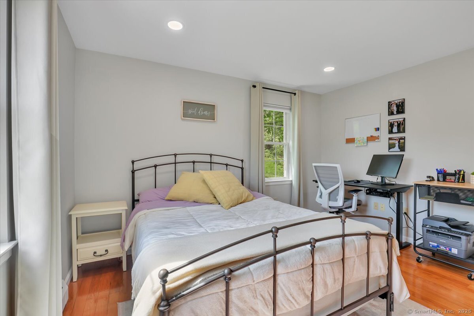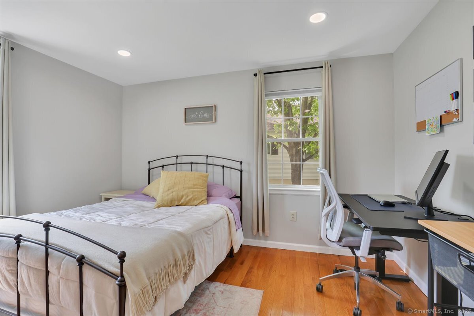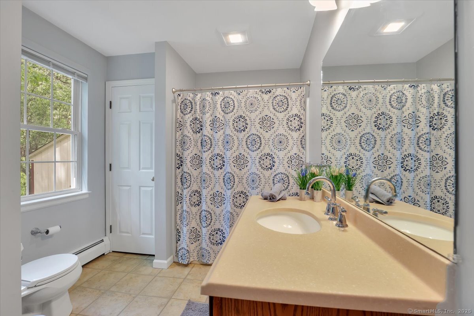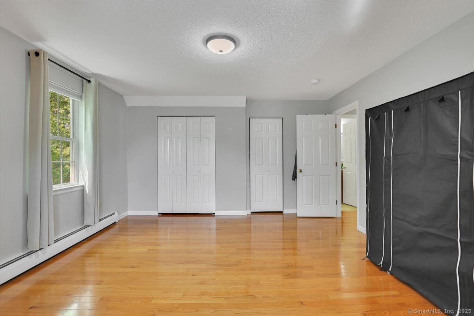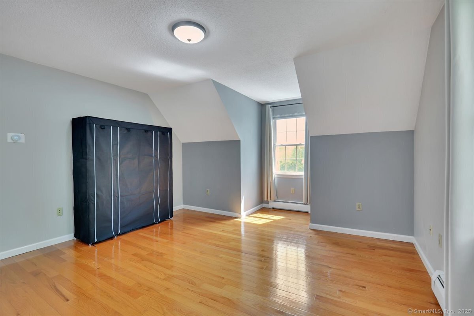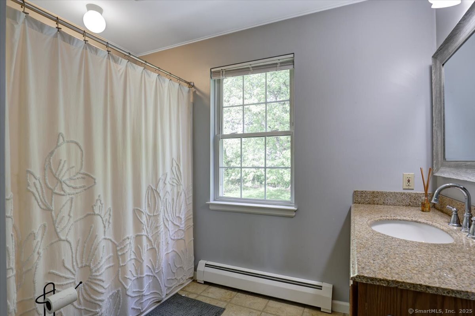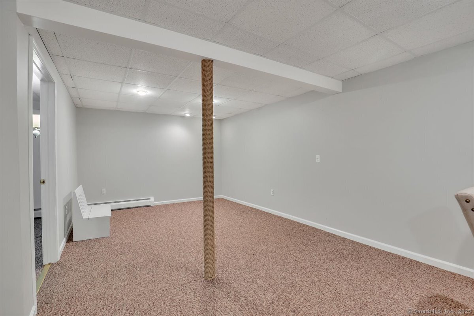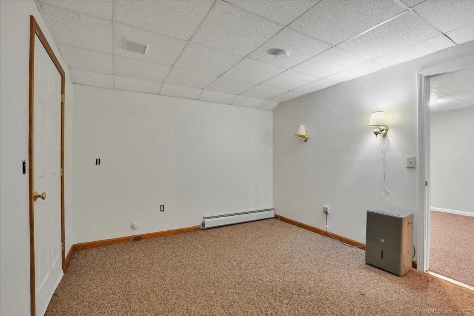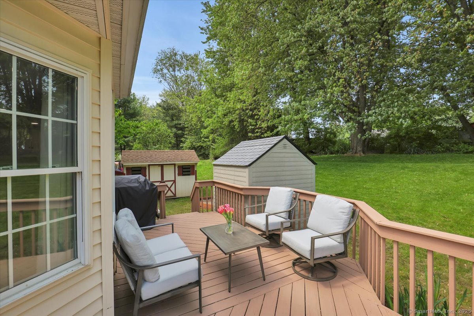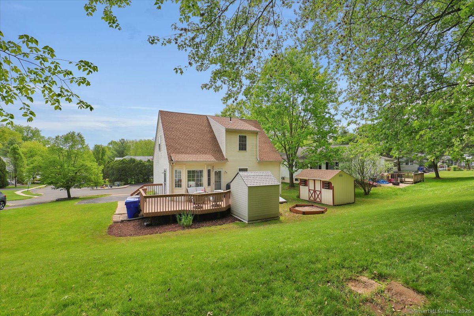More about this Property
If you are interested in more information or having a tour of this property with an experienced agent, please fill out this quick form and we will get back to you!
18 Pheasant Hill Drive, Enfield CT 06082
Current Price: $309,000
 3 beds
3 beds  2 baths
2 baths  1618 sq. ft
1618 sq. ft
Last Update: 6/3/2025
Property Type: Single Family For Sale
Welcome to this charming and meticulously maintained Cape nestled on a peaceful cul-de-sac. Featuring gleaming hardwood floors throughout and a bright, open layout, this home offers comfort, style, and flexibility. The inviting main level includes a spacious living and dining area, seamlessly connected to a white kitchen with a generous island, new refrigerator, and direct access to a private back deck-perfect for entertaining or relaxing outdoors. A conveniently located first-floor bedroom, full bath, and laundry area provide a flexible living option for guests, in-laws, or single-level living. Upstairs, youll find two large bedrooms, each with dual closets, and a full bath. The finished lower level offers an additional 308 sq feet of living space and is a versatile space for a home office, playroom, or family room, complete with wall-to-wall carpeting and ample storage. Recent updates include a new roof (2022), shed (2021), and hot water heater (2018). Enjoy low-maintenance living with a $110/month HOA that covers road plowing and common area upkeep. Additional features include city utilities, efficient gas heat, and durable vinyl siding. Centrally located with easy access to I-91, and just a short drive to both Hartford and Springfield, this home combines convenience with tranquility.
Route 5 to Weymouth to Pheasant Hill
MLS #: 24094311
Style: Cape Cod
Color:
Total Rooms:
Bedrooms: 3
Bathrooms: 2
Acres: 0
Year Built: 1996 (Public Records)
New Construction: No/Resale
Home Warranty Offered:
Property Tax: $5,060
Zoning: R44
Mil Rate:
Assessed Value: $148,600
Potential Short Sale:
Square Footage: Estimated HEATED Sq.Ft. above grade is 1310; below grade sq feet total is 308; total sq ft is 1618
| Appliances Incl.: | Electric Range,Microwave,Refrigerator,Dishwasher,Disposal,Washer,Dryer |
| Laundry Location & Info: | Main Level In full bath |
| Fireplaces: | 0 |
| Interior Features: | Cable - Available |
| Basement Desc.: | Full,Partially Finished |
| Exterior Siding: | Vinyl Siding |
| Exterior Features: | Sidewalk,Deck |
| Foundation: | Concrete |
| Roof: | Asphalt Shingle |
| Driveway Type: | Paved |
| Garage/Parking Type: | None,Driveway |
| Swimming Pool: | 0 |
| Waterfront Feat.: | Not Applicable |
| Lot Description: | In Subdivision,On Cul-De-Sac |
| Occupied: | Owner |
HOA Fee Amount 110
HOA Fee Frequency: Monthly
Association Amenities: .
Association Fee Includes:
Hot Water System
Heat Type:
Fueled By: Hot Water.
Cooling: Window Unit
Fuel Tank Location:
Water Service: Public Water Connected
Sewage System: Public Sewer Connected
Elementary: Per Board of Ed
Intermediate:
Middle:
High School: Enfield
Current List Price: $309,000
Original List Price: $309,000
DOM: 3
Listing Date: 5/8/2025
Last Updated: 5/20/2025 12:51:45 AM
Expected Active Date: 5/16/2025
List Agent Name: Marybeth Barrett
List Office Name: Berkshire Hathaway NE Prop.
